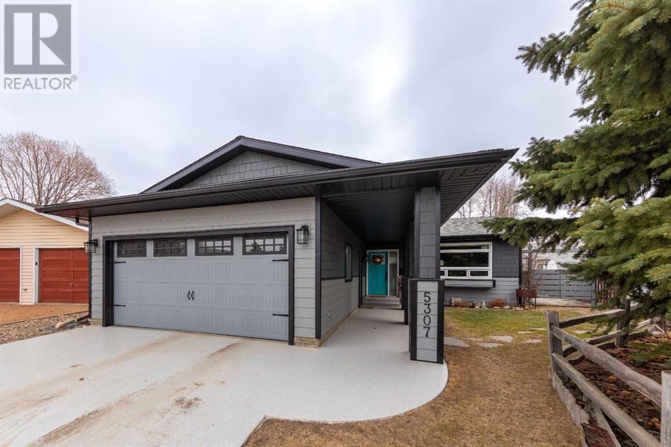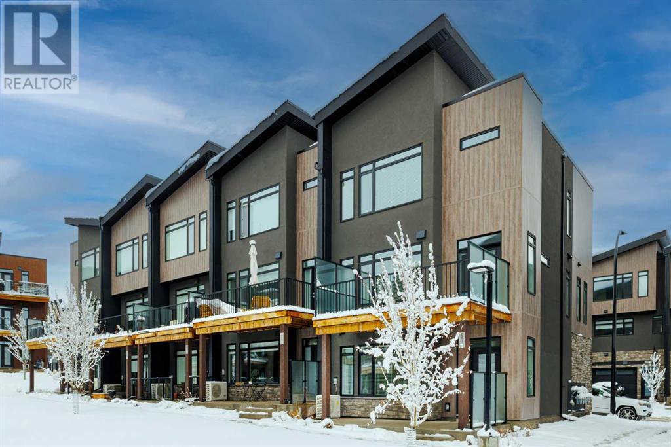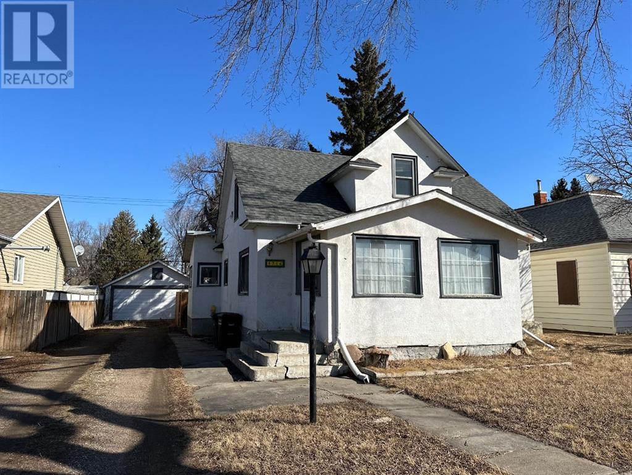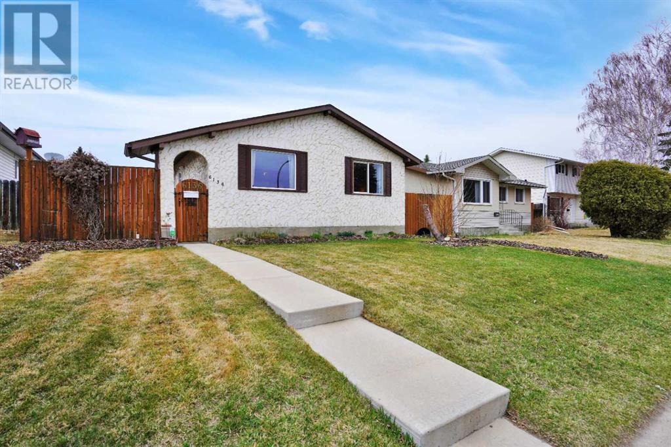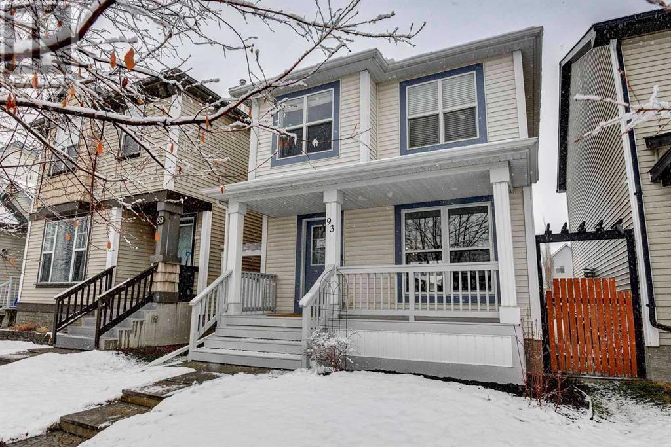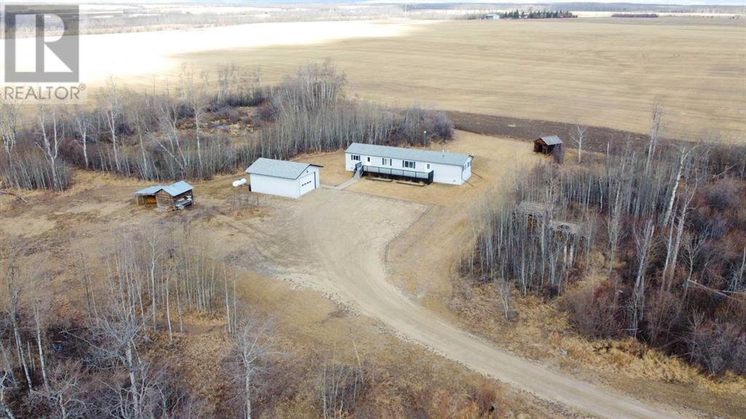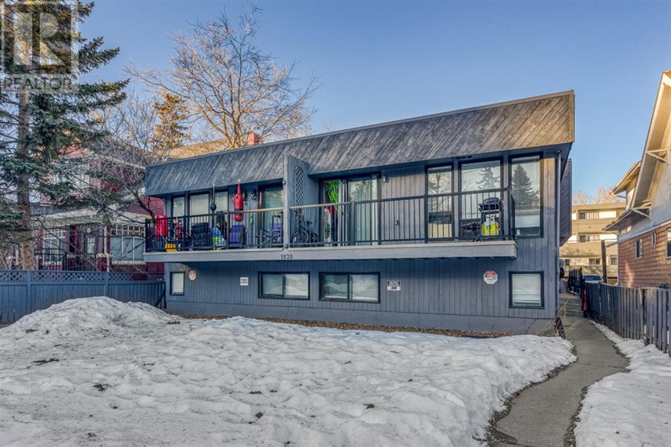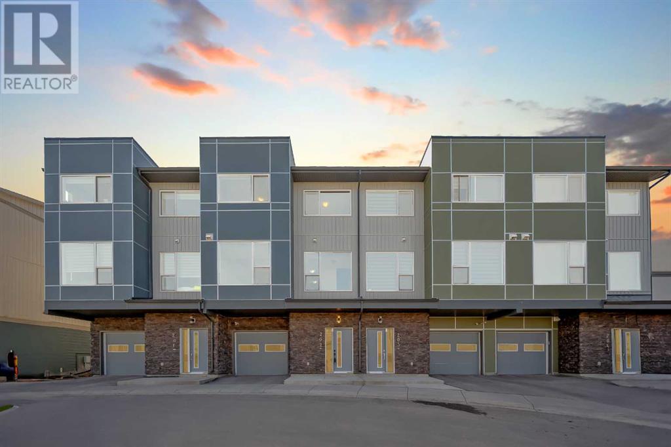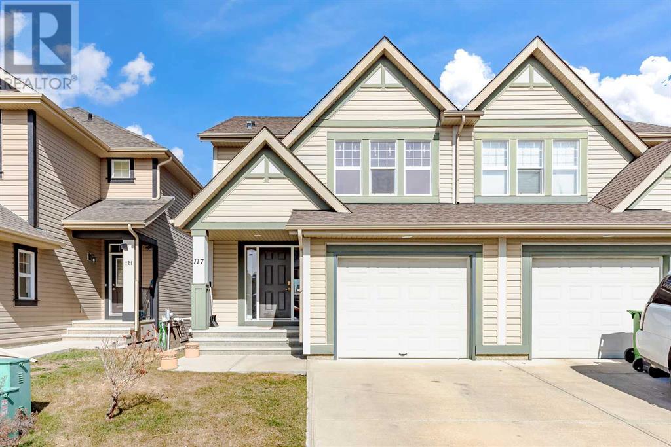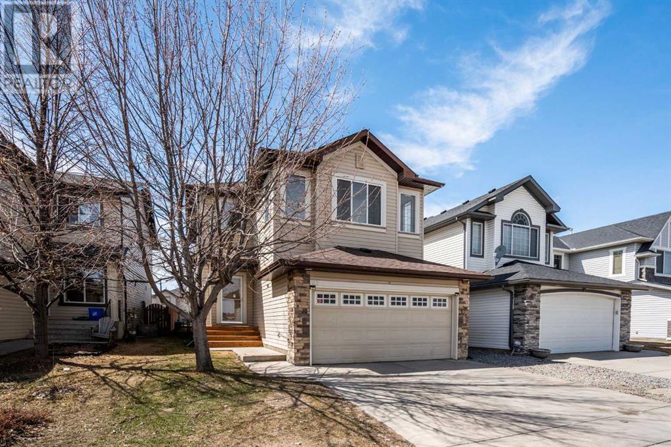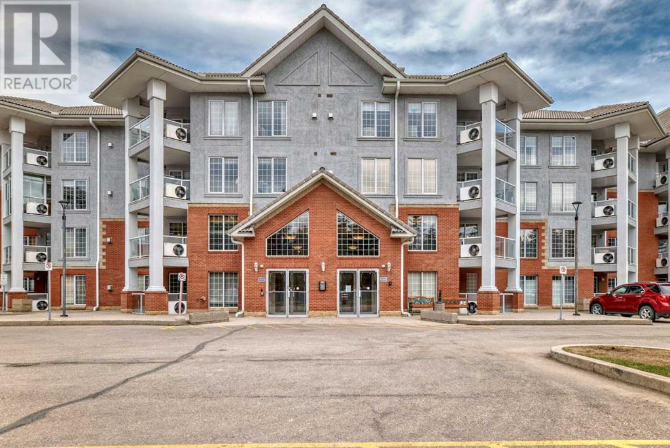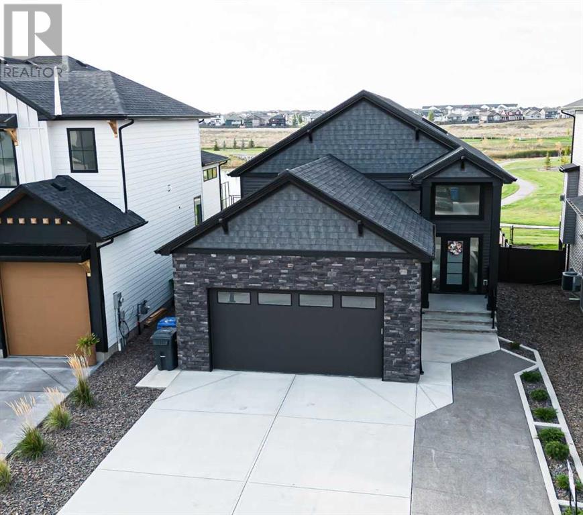LOOKING TO SELL YOUR PROPERTY?
Selling your home should be a breeze and our team is here to help.
LOOKING FOR YOUR DREAM HOME?
OUR NEWEST LISTINGS
5307 26 Streetclose
Lloydminster, Alberta
Discover the perfect blend of comfort and style in this stunning 4-bedroom, 3-bathroom home nestled in a peaceful close. Spread across 1,120 sq ft and four well-designed levels, this property has been meticulously updated to meet every modern need. New windows, shingles, and sleek Canex siding complement a freshly paved driveway, setting the tone for a refined living experience.Step inside to find gleaming hardwood floors that lead you through spacious, light-filled rooms. The heart of the home, a beautifully renovated kitchen, is ready to inspire your culinary adventures with its modern appliances and finishes. Two convenient laundry areas, one in the basement and another on the top floor, cater to the practical needs of family life.Outside, the yard is a landscaped oasis, perfect for relaxation and play in a neighborhood that echoes with tranquility. The insulated, double attached garage provides a warm welcome home in any weather.This home isn’t just a place to live—it’s a place to thrive. Make it yours and create cherished memories in a setting designed for life's best moments. (id:43352)
Exp Realty (Lloyd)
51 Royal Elm Green Nw
Calgary, Alberta
Welcome to this stunning 2 bedroom townhome in the Ravines of Royal Oak, thoughtfully designed & impeccably built by Janssen Homes. Offering top of the line high end upgrades with unmatched quality, located on the most scenic & tranquil of sites in the established, family friendly NW community of Royal Oak. This 1888 sqft 3-storey end-unit boasts incredible upgrades & 9ft ceilings throughout, double primary suites each with a 4pc ensuite & attached double-car garage!The entry level offers a spacious flex room ideal for office, media-room or gym with beautiful natural light that is seen throughout all three levels of this sunny south-facing home. The main floor boasts an open-concept-plan & centers around a gourmet chef's kitchen with full-height cabinets, stainless steel appliances with gas range, quartz counters, & upgrades including a silent dishwasher, matte black hardware, Blanco silgranit sink & customized pantry shelving. The expansive island with bar seating opens onto the gorgeous dining room which features a custom black shiplap wall & large window flooding the space with light. The living room boasts upgraded lighting & a 50' Napoleon Alluravision slim electric fireplace with tile to the ceiling & access to the sunny south facing back deck that features 60' privacy glass on both ends! A stunning 2pc bathroom with upgraded Pottery Barn mirror completes the main level.The upper level boasts a double primary suite, with incredible walk-in closets & ample storage space, 4pc esuites both with quartz countertops, in-floor heating & many upgrades including upgraded faucets, shower head, cabinet hardware, towel bars & toilet paper holders with one ensuite featuring a stand alone shower & double vanity with the other showcasing a tub/shower combination. This floor is topped off with a generously sized storage closet & functional laundry space with upgraded MDF folding counter, shelf & rod!The Ravines of Royal Oak goes far beyond your typical townhome; special att ention has been paid to utilizing high quality, maintenance free, materials to ensure longevity. Additional features of this home include: air conditioning, central vacuum & attachments, Acrylic stucco with underlying 'Rainscreen' protection, stone, & Sagiwall vertical planks (premium European siding).This complex was built with contemporary luxury in mind while also using products that will stand the test of time with low maintenance costs.Other premium features include triple-pane, argon filled low-e, aluminum clad windows & high end faux wood blinds. Condo fees include building insurance, exterior maintenance & long-term reserve fund, road & driveway, landscaping maintenance, driveway & sidewalk snow removal, irrigation, street & pathway lighting & garbage/recycling/organics service. Outstanding location, surrounded by ponds, walking paths, the natural ravine park & only minutes to LRT station, K-9 schools, YMCA & shopping centers. Pride of ownership & exceptional value! Immediate possession available! (id:43352)
RE/MAX First
4716 52 Avenue
Vermilion, Alberta
This story and a half is packed with character! From wood trim and doors to glass knobs, this home is ready for your personal touch! Main floor entrance on the North is large and supplies the convenient laundry area. The kitchen with dining area offers a great amount of space and warmth with it’s wood cabinets. The living room, with natural light, is spacious and inviting. Featuring a gas fireplace and built in cabinets. A bedroom, 4 pc bath and front porch complete the main floor. The wood French doors are beautiful and compliment the wooden staircase. The second story landing can be used for added space of storage or seating. An additional 2 bedrooms finish off the second story. There has been some updated windows throughout the home, a newer furnace and 100 amp service. The back yard has deck space, back alley access and is fenced. A 20 x 26 detached garage is a welcome bonus! Location provides walking distance to schools and the downtown. Own some historic charm with this 3 bedroom home! (id:43352)
Northern Lights Realty (2000)
6136 Horn Street
Red Deer, Alberta
Lovingly cared for, cute as a button bungalow facing a green space! 4 bedrooms(3 up, 1 down) and 2 bathrooms with a detached, heated garage and a green thumb's oasis for a backyard, all for under $350,000! Updates throughout the years include; mid efficient furnace in 2002, plumbing in 2010, water tank in 2010, roof/eaves & windows in 2012, electrical panel in 2014, and baseboards & paint updated by the current owner. The oversized, heated garage measures 21'2" x 27'3" has 220V, fan to bring in fresh air, storage, & a movable work bench! The current owner rearranged the kitchen to create a more open concept feel, replaced the countertops, installed a granite sink, new dishwasher, & vinyl plank flooring that flows throughout the main floor of the home. You will love that the sink overlooks the backyard, kitchen offers a pantry, and the owner thoughtfully added extra plug-ins along the counter top for your kitchen gadgets. The living room features a large window, with views of the green space facing South. Let that sun shine in! The primary bedroom sits at the front of the home. The 4pc main bathroom was updated in 2014 to include a shower/tub surround that is fully tiled. Two more bedrooms complete the main floor. Downstairs was renovated in 2008 and has incredibly soft carpet, a cozy electric fireplace in the corner of the family room, large 4th bedroom with a walk-in closet, 3PC bath (reno'd in 2014), and a combined laundry/utility room with a sink! The footprint of this home is ideal for those wanting to save on energy bills, cleaning times, yet not lose storage or lack of living space. The backyard is truly its own little sanctuary. You will love to sit on the deck and enjoy the fruits of your labour; the apple & cherry trees, haskap berries, raspberries, perennials, & garden boxes to plant whatever you desire! The shed is a great size, adding even more storage ability for seasonal items. 8 minute walk to the Dawe Centre; swimming, fitness, library, & skating all offered here. This home truly offers it all! (id:43352)
Cir Realty
93 Prestwick Rise Se
Calgary, Alberta
Outstanding Location!! CLOSE TO DEERFOOT TRAIL, STONEY TRAIL, SCHOOLS ETC. BEAUTIFUL VERY WELL MAINTAINED HOME,LOCATED IN POPULAR MCKENZIE TOWNE ON A VERY QUIET STREET. 2 STOREY HOME,OPEN CONCEPT,BEAUTIFUL KITCHEN WITH PANTRY AND ISLAND EATING BAR, BREAKFAST NOOK WITH BRAND NEW PATIO DOORS TO THE BACK YARD THAT LEAD TO THE DOUBLE GARAGE. UPPER LEVEL WITH 3 BEDROOMS,2.5 BATHROOMS,FULLY FINISHED BASEMENT.THE GARAGE IS INSULATED FOR THOSE WINTER MONTHS AND HAS EXTRA WIRING FOR FUTURE FEATURES. ROOF IS ONLY 7 YEARS OLD, BRAND NEW FURNACE, MANY NEW RENOVATIONS. A REAL MUST SEE. POSSESSION IS JULY 2 OR NEGOTIABLE. (id:43352)
Babych Group Central
743046 Range Road 41
County Of, Alberta
Whether you're seeking the tranquility of country living or the convenience of running a home-based business, this CR-5 Zoned Acreage is a gem! Nestled on 10 acres of lush, private land, this property offers a serene escape, enveloped by trees and complete with a detached shop. Just 10 minutes from Teepee Creek, 15 minutes from Sexsmith, and 30 minutes from Grande Prairie, it strikes the perfect balance between seclusion and accessibility. As you approach along the secluded driveway, you'll be greeted by ample cleared space for all your future endeavors, leading you to the impressive 24x30 shop. A sprawling deck spans the front of the home, providing an ideal spot for morning coffees or evening BBQs with friends and family. Step inside to discover a welcoming interior with dual entryways. The main entrance offers spaciousness for a seating bench or coat hooks, setting the tone for the airy, open-concept layout. The kitchen is a chef's delight, featuring a coveted corner pantry, a central island with bar stool seating, and sleek, modern appliances. Adjacent, the dining area accommodates gatherings of any size, while the grand living room boasts soaring vaulted ceilings. The master bedroom is a retreat unto itself, offering space for a king-size bed, a walk-in closet, and a luxurious en-suite bathroom. Two additional bedrooms, a full bathroom, and a convenient laundry room complete the living quarters. Outside, the landscaped backyard awaits your personal touch, with a firepit area and space for a future garden or any other desired amenities. A shed provides additional storage for your outdoor essentials. Plus, you'll find comfort in the welcoming community of neighboring properties. Don't miss out on this affordable and move-in ready acreage! Schedule your viewing today and embark on your journey to peaceful country living. (id:43352)
Grassroots Realty Group Ltd.
1920 12 Avenue Sw
Calgary, Alberta
Savvy investors check out this INCREDIBLE INVESTMENT OPPORTUNITY WITH BELOW MARKET RENTS and POTENTIAL TO INCREASE RENTS - CURRENT CAP RATE IS 5.5% and $76,000 NOI after property taxes and insurance. All tenants pay their own utilities. Very turn key cash flow property with no common area! This 4 plex has FOUR 3 bedroom/2 bathroom units in one, making your job as a landlord that much easier! M-C2 zoning(don't forget the city rezoning coming up for future development) with an extra deep 50' x 130' lot in PRIME AREA of Sunalta!! 'Four corner' 4plex style feels like each unit is it's own home with privacy and security. **Each unit has 3 bedrooms, 2 bathrooms, a fireplace, a private balcony, separate in-suite laundry room, a furnace, a hot water tank and an electrical panel**. Four good-sized parking stalls in the back allow tenants to leave their cars parked at home and stroll around this charming neighbourhood and neighbouring communities. All units have been recently renovated in past few years including roof, windows, railings on balconies, furnaces and hot water tanks and feature a spacious layout with large windows. Phenomenally located on a quiet street, just 4 blocks to the C-Train Station, within walking distance to top schools, diverse shops, great restaurants and tranquil river pathways plus only minutes to downtown, Kensington and trendy 17th Ave, perfect for any active lifestyle. PLEASE SEE SUPPLEMENTS FOR RENTAL INCOME AND EXPENSES. THANKS (id:43352)
RE/MAX House Of Real Estate
202, 70 Saddlestone Drive Ne
Calgary, Alberta
Welcome. Calling all FIRST TIME HOME BUYERS! Don't miss out on this amazing opportunity to own a beautiful townhome with contemporary flair! Here's what you need to know. Spacious Floorplan: Enjoy ample space in the foyer and convenient access to the oversized attached single garage. Modern Living: The main level boasts an open concept living area with a U-shaped kitchen featuring stylish cabinetry, black appliances, and an eating counter. The large living room and dining space create the perfect ambiance for entertaining. Easy Maintenance: Laminate flooring throughout the main level is not only stylish but also easy to maintain, making your life a breeze. Comfortable Living: Upstairs, you'll find 2 spacious bedrooms, including a Master suite with a 3pc Ensuite and walk-in closet. Another 4 pc bath and laundry complete the upper level, providing utmost convenience. Ready to make this dream home yours? (id:43352)
Century 21 Bravo Realty
117 Sunset Common
Cochrane, Alberta
Welcome to 117 Sunset Common in the quant community of Sunset Ridge. This property boasts over 1500 Sq Ft of Living Space conveniently located on 2 separate floors. The basement is a blank canvas with a walkout just waiting for your future envisioning. Hardwood floors and a large living area make this a perfect inviting space for entertaining, as well as the open concept makes cooking/visiting an easy task. Upstairs is an ample sized master bedroom equipped with not only a 4PC En-suite, but a walk in closet. Two other bedrooms also are nearby with what could be a great shared 4PC seperate bathroom for siblings or other adults on the same level. A great feature of this floorplan is the large bonus room/living space that overlooks the street with a large window, this space could have many uses. This home is incredibly located with nearby schools, amenities, parks, walking paths and more. Make sure this one is on your list for viewing quick! Contact your favorite REALTOR® for a showing today! (id:43352)
Sunland Realty Corp.
27 Cranfield Circle Se
Calgary, Alberta
GORGEOUS HOME in a FABULOUS LOCATION on a quiet street and backing onto a GREEN SPACE! Immaculate 2 storey with a great floor plan and extensive upgrading. Welcoming foyer, neutral modern color tones, beautiful hardwood flooring, 9' ceilings and lots of large windows. Central Kitchen with rich maple cabinetry, large island & walk-in pantry. Inviting Great Room with feature fireplace. Bright Dining area with triple patio doors to a huge sunny deck. Handy yet private guest bath and main floor laundry room. An open staircase leads to the large bright Bonus Room. The spacious Master Suite has a walk-in closet and deluxe spa-like bath. 2 other bedrooms share another full bath. The FULLY FINISHED lower level has a terrific Family Room with attractive fireplace, a large bedroom and nice full bathroom. Air conditioning. Sunny west back yard with landscaping overlooks green space with pathway leading to Parks, Playgrounds & both Schools. THIS IS TRULY A HOME YOU WOULD BE PROUD TO OWN! (id:43352)
RE/MAX Complete Realty
323, 8535 Bonaventure Drive Se
Calgary, Alberta
Welcome to this BRIGHT and spacious home at the Sierra of Heritage! This is a quiet +55 Adult building, with all the Amenities you could imagine. This home offers an OPEN FLOOR PLAN concept, a nice size Kitchen, Dining and a large living room with a gas fireplace and big bright windows. You will also find a spacious Master bedroom with an Ensuite complete with a tub-shower combination. There is also another good size bedroom / Den with a closet. This would be a perfect space for a home office or for you to use as a spare bedroom or TV Room as there is no window. You will also find another 3 pc. bathroom, enjoy the convenient in-suite Laundry and storage room. This Unit comes with two assigned Underground Heated parking stalls (both numbered 323) with one Storage unit. This well managed building offers several amenities that adds to your comfortable lifestyle. Amenities include an indoor pool, hot tub, exercise room, games room with pool tables, a library, banquet room, wood shop, Car wash, Movie night and guest suites for an additional charge. Enjoy the ideal location where you are close to transit, grocery shopping, banks, and restaurants. Book a viewing today and be part of this exciting adults only +55 community! (id:43352)
Cir Realty
118 Goldenrod Road W
Lethbridge, Alberta
Welcome to your dream home situated on a beautiful SOUTH FACING LAKEFRONT lot in COUNTRY MEADOWS! This CUSTOM home offers a MODERN, OPEN-CONCEPT that is flooded with NATURAL LIGHT from the grand patio doors and abundant use of windows throughout. Upstairs offers the perfect blend of luxury and function, starting with a CHEFS KITCHEN! This chic modern kitchen is finished with quartz countertops, custom cabinet inserts, under cabinet lighting, high-end, appliances (including induction cooktop and double wall oven with air fry and wifi capabilities!), and built in dining area adjacent to your stone faced fireplace with built-in cabinetry all OVERLOOKING THE LAKE! Of course, your main floor also houses a stylish guest bath, and last but not least, your primary bedroom with its own laundry and spa like bathroom! While downstairs is a testament to thoughtful design offering both comfort and function with a second stone faced fireplace, two large bedrooms, full bathroom, SECOND LAUNDRY and WALKOUT with wall to wall windows- there's that LAKE VIEW again! This basement set up works wonderfully for hosting permanent or part time guests; be your teenagers, in-laws or renting it out! Unwind by taking in THE VIEW or a STROLL AROUND THE LAKE, cuddled up by the FIREPLACE (up or down) or fill that social calendar by hosting your guests to a house party, or bbq on your SPRAWLING upper OR lower DECK! This home offers ZERO MAINTENANCE landscaping, giving you the best of both worlds- the beautiful, TRANQUIL PARK/POND backdrop without the yard work! For the car enthusiasts or those who appreciate convenience during the winter months, the HEATED GARAGE ensures your vehicles are always ready to go and the TRIM LIGHTING in the FRONT & BACK means no more putting up or taking down Christmas lights! Now that's convenience! Speaking of, how opportune would it be to pick up the keys and move in? That's right- sellers are offering the option to buy this home FULLY FURNISHED! The EX TENSIVE LIST OF UPGRADES shows that no expense was spared when crafting this HIGH-END CUSTOM HOME. Some of the additional extras include: extended driveway, cabinet faced appliances, black window frames inside and out, hardwired mirrors with anti fog and lighting, vinyl plank flooring throughout, quartz countertops throughout, custom blinds, gated gravel side for dog run or storage, walk-in closets throughout, extra plug ins (for your stick vacuum!), 2 laundry spaces, all a testament to this homes thoughtful design! Ideally located close to a wide range of amenities and neighborhood playground this home is one to see! (id:43352)
RE/MAX Real Estate - Lethbridge
RE/MAX CASCADE REALTY
In today’s real estate market, you need to work with a team you can trust that has the Banff experts you can rely on.
Our RE/MAX Agents are dedicated to provide you the most up-to-date information regarding anything related to real-estate in the Rockies.
Whether you are buying or selling your primary residence, a second home, or upgrading, looking for commercial or business space, RE/MAX Cascade Realty can help make your ownership dreams come true.
We also have the necessary expertise to provide professional services to client who are from out of the country and who would like to purchase property in the Bow Valley region.
ALWAYS AVAILABLE
Our team of experts are always available to help with all of your questions and needs! Text, Call, Email or Video Chat!
HASSLE FREE
There is no pressure and no commitments to inquire with us on any residential, commerical or leases in Alberta.
BANFF EXPERTS
Our team are the Banff region experts and will help make sure you don’t have any unexpected roadblocks!
PROPERTY ASSESMENT
We can help find out your current property market value today with no commitment and free of charge. Talk to us today!
OUR TRACK RECORD
Our Mission: We provide unparalleled realtor experiences that create lifelong and loyal relationships!
Properties Sold
%
Customer Satisfaction
Loyal Clients
MEET THE TEAM







OUR TESTIMONIALS
Amazing realtor services! All staffs are so knowledgeble about the real estate business; also very helpful and supporting in many ways (about living, working, education) to help us family settle down in the Bow Valley since the first day of showing, till the last day of moving-in. Paula, Karen and Brittney, thank you all for being there for us. Definitely the best service I have ever had!
Choosing to work with Brittney was the best decision I could have made. Her and Paula are an amazing team. Brittney is professional, knowledgeable and fun! She worked hard for us and got us a great deal on our new home. Brittney is very open and approachable, and took all of our wants into consideration when showing us properties. We were informed and educated on every step of the process. On a personal note, she is one of the most honest and nicest women I know and it was truly a pleasure to work with her. I highly recommend her to anyone looking to purchase their new home. Brittney and Paula are the real deal, both work hard for their clients and bring an awesome dynamic to the table. Cannot say enough good things about these ladies!
We purchased our first bow valley property through Brittney. We are very happy with her as her fast pace personality impressed me a lot. Bow valley is an unique market, we can’t make the deal happen without her! Thank you!
Paula and Brittney went above and beyond for how and I buying our home. They are knowledgeable not only on homes and apartments but the whole Bow Valley area. They explained every step and the process, making sure all our requests were met, and assisted us in ensuring the best possible deal. They were available anytime of day/ evening for questions and even after we closed the deal they checked up and made sure everything was good and we were happy.
