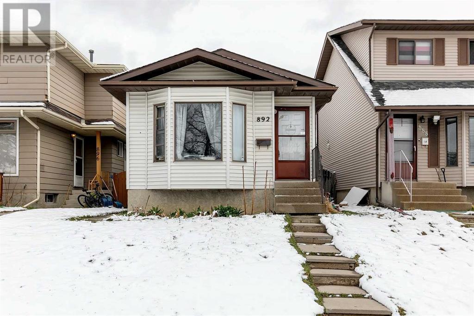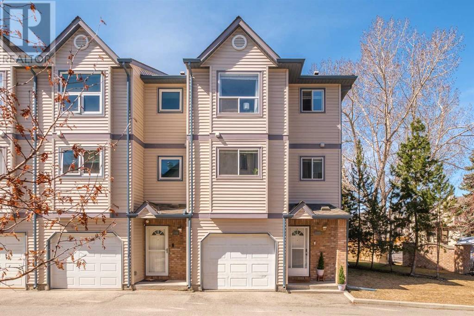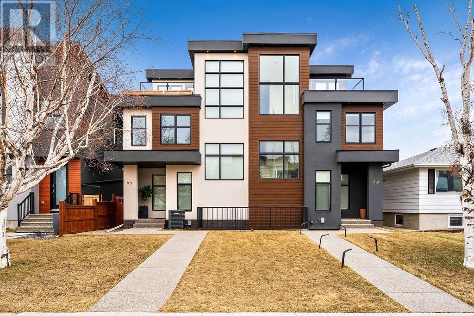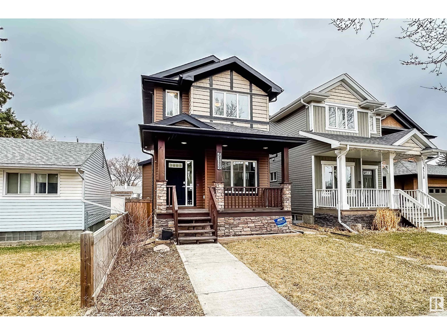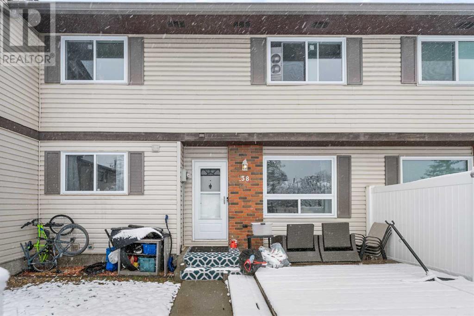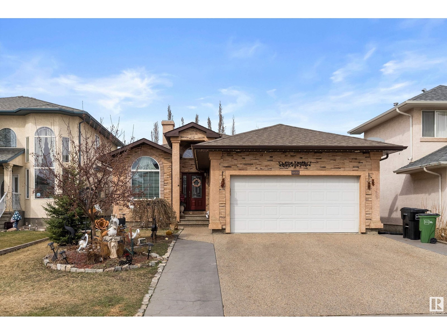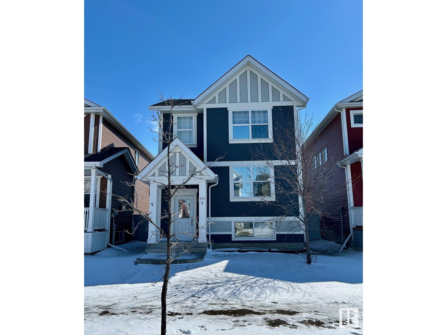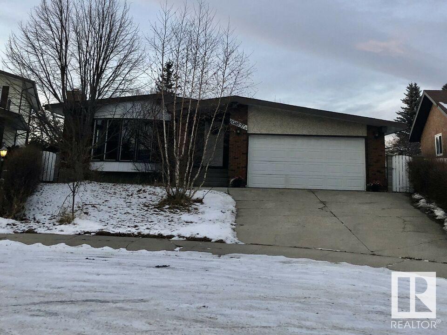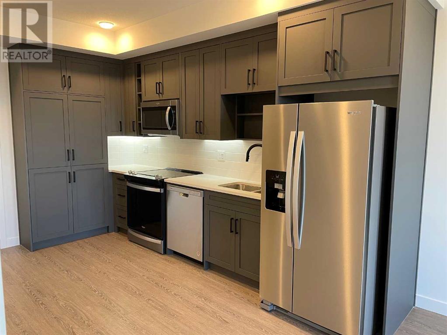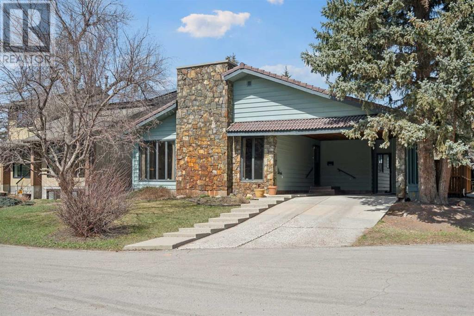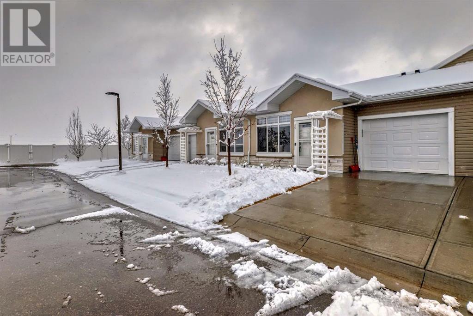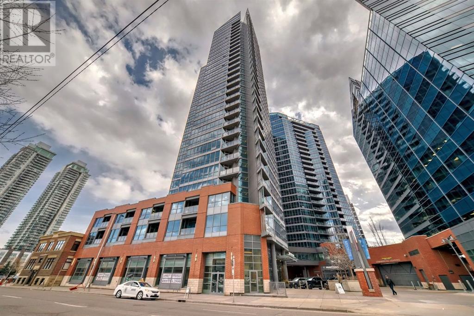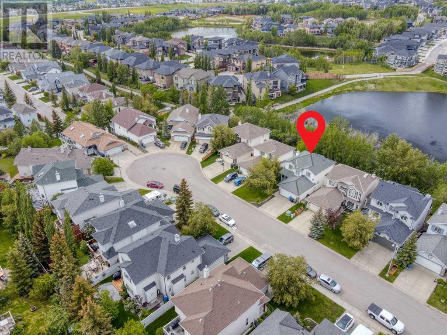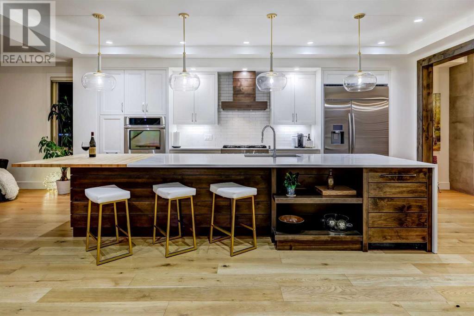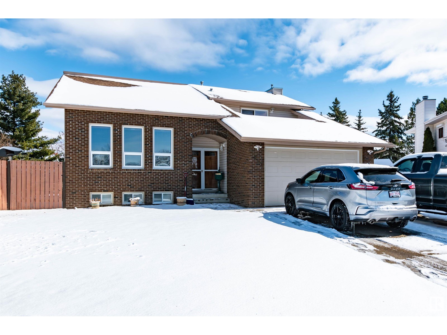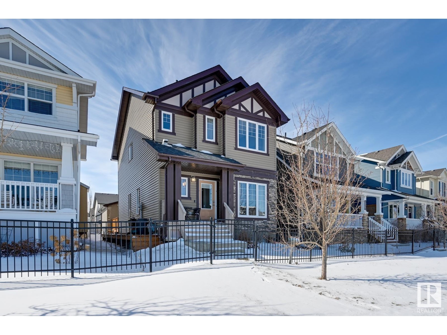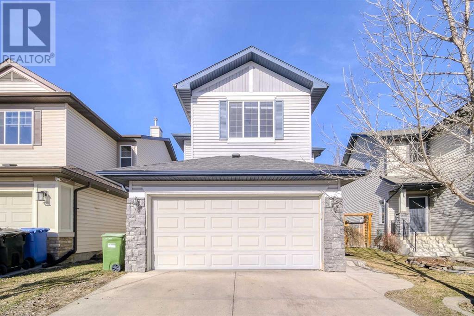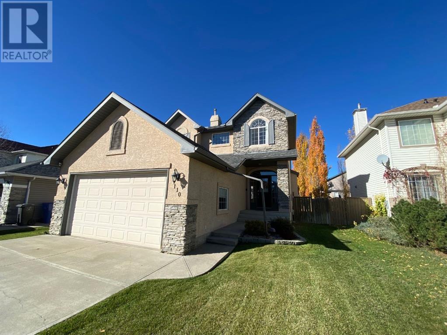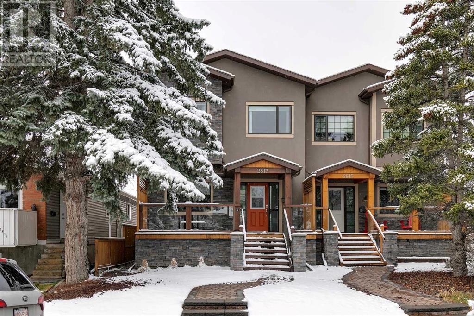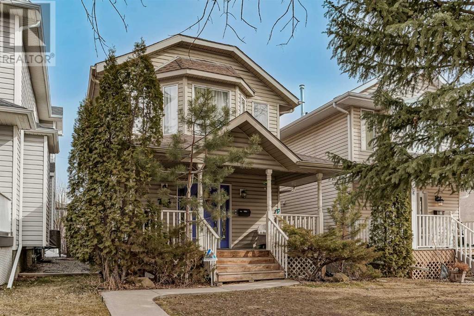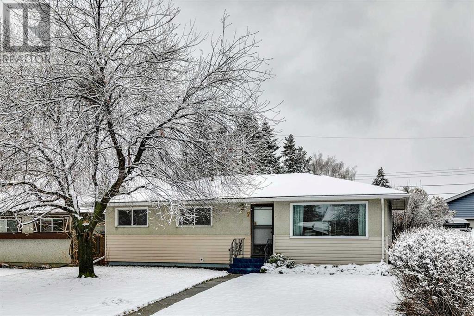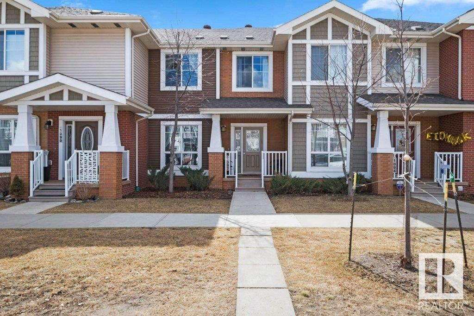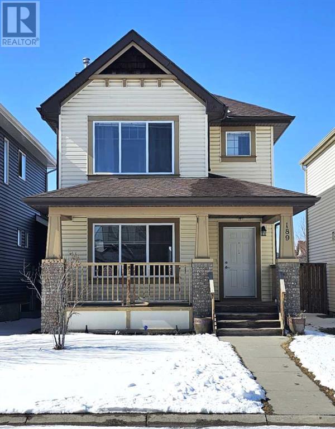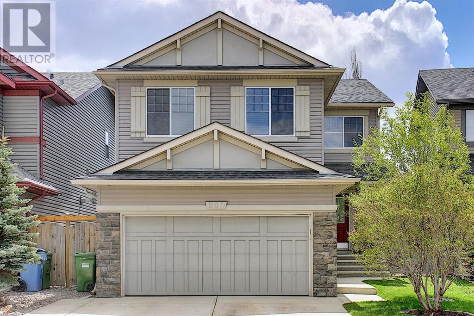LOOKING TO SELL YOUR PROPERTY?
Selling your home should be a breeze and our team is here to help.
LOOKING FOR YOUR DREAM HOME?
OUR NEWEST LISTINGS
892 Mckinnon Drive Ne
Calgary, Alberta
ATTN: Developers, Flippers & Handy Buyers - INVESTMENT OPPORTUNITY!! Single-family home in Mayland Heights boasting city views. The layout features an open design with tiled floors throughout entrances and the main floor. Downstairs offers a spacious one-bedroom suite (illegal) with a private entrance, ideal for potential rental income. The fenced backyard includes a shed for storage. With plenty of room for improvement, this property presents numerous possibilities. Whether as a rental unit or a renovation project, it offers significant investment potential. Situated on a quiet street in a desirable neighborhood, it offers convenient access to major roads, parks, schools, shopping, and other amenities. (id:43352)
Real Broker
111 Anderson Grove Sw
Calgary, Alberta
Open House April 20 @ 11 am - 3:30 PM and April 21 @ 12-5 pm Stunning Corner Unit with Dual Master Suites and Panoramic Mountain Views. Step into luxury with this beautifully upgraded corner unit, featuring air conditioning and breathtaking mountain vistas. This residence uniquely offers two expansive bedrooms, each graced with its own modern ensuite bathroom, ensuring privacy and upscale living.Bright, Airy Living Room: Revel in the spacious living area boasting high 12-foot ceilings and an abundance of windows that infuse the space with natural light. The room's open feel is perfect for relaxation or entertaining, complete with a cozy fireplace and access to the sunny, southwest-facing balcony.Contemporary Kitchen: The pristine white kitchen is illuminated by an east-facing window—ideal for enjoying your morning coffee in the sunlight. The kitchen has been elegantly remodeled to include chic countertops, a stylish backsplash, and top-tier appliancesFreshly Updated: Enjoy the freshly painted interior and newly floored basement, which offers large windows, laundry facilities, and extensive storage.Conveniently Located: Features include an attached garage, additional assigned parking, and ample visitor parking. The unit is a short walk from transit options, schools, convenience stores, and dining venues.This property is an exceptional blend of functionality and elegance, tailored for those who seek a refined lifestyle. Immerse yourself in the serene environment and superior upgrades of this exquisite home. Schedule your viewing today to experience sophistication at its peak. (id:43352)
Exp Realty
821 20a Avenue Ne
Calgary, Alberta
SOPHISTICATED MODERN ELEGANCE with superb quality throughout in this fully finished THREE STORY plus basement home, boasting 3235sq.ft. of living space in WINSTON HEIGHTS … one of YYC’s premier neighbourhoods just minutes from shops and restaurants, and within easy access of both downtown & Deerfoot Trail. Step inside (click 3D for virtual tour), explore the long list of custom designer features, and fall in love with the outstanding architectural design, functional layout, meticulously detailed finishing, contemporary ambiance, and amazing indoor/outdoor living spaces of this home. MAIN FLOOR features open concept design with an incredible chef’s kitchen with ceiling-height cabinetry, high-end Fisher & Paykel appliances, two dishwashers, oversized island with quartz throughout. Living room is generous size and features gorgeous fireplace as well as double glass sliding doors that open up to south-facing back yard with spectacular deck & outdoor lounging area. SECOND FLOOR features three bedrooms with a jack & jill bath as well as an additional full bath. Large walk-in laundry room with sink complete this level. THIRD FLOOR is a private retreat with huge primary bedroom, stunning spa-inspired ensuite bathroom with heated floors, large free standing soaker tub, enclosed glass marble hex shower and walk-in closet. A sunny private balcony off of the primary bedrooms with seating area to enjoy the sunsets & turf for pets compete this level. LOWER LEVEL is fully finished and features theatre room, full bath, a 200+ bottle wine cellar, plus storage room. Walnut engineered hardwood floors on three levels and plush carpet in basement, in-floor heating in ensuite and basement bathrooms, AC, custom wainscotting, new paint, new light fixtures, new hardware throughout. If you’re looking for an inspiring home with modern elegance with SUPERB QUALITY THROUGHOUT, and love inner city charm & ease of access of Winston Heights, then THIS IS THE ONE! **OPTIONAL – complete furniture & accessories package in home available for additional $20,000** (id:43352)
Cir Realty
8320 79 Av Nw
Edmonton, Alberta
WALKABLE, FINISHED BASEMENT, & SOLAR PANELS in King Edward Park. Welcome home to this lovely 1700+ square feet 2 storey home on a tree-lined street with quick access to the the Valley Line LRT, Mill Creek Ravine, Downtown, and the U of A. Freshly painted, hardwood floors, granite counters! The main floor features a modern kitchen with granite counters, stainless steel appliances, pantry & large island with breakfast bar. The 3-sided fireplace connects the bright living room & dining space. There is a front office/den, laundry & 2 piece bath. The upper floor features a massive primary bedroom with walk-in closet and 5 piece ensuite, two more bedrooms and a 4 piece bath. The fully finished basement has a huge family room, tons of storage, 4 piece bath & fourth bedroom. Large deck and food producing fenced backyard with apricot tree, asparagus, strawberries, gooseberries & saskatoon berries. Double detached garage with additional Solar Panel array. Sellers estimate a $2,000 savings on power last year! (id:43352)
RE/MAX Real Estate
38, 740 Bracewood Drive Sw
Calgary, Alberta
Welcome to Braemeadows! This 2 (large!) bedroom, 1.5 bath condo is charming, conveniently located & fully finished with beautiful updated laminate flooring throughout! Upon entering, you will find a large living room with beautiful wood burning fireplace & large windows. Kitchen is bright and functional with ample storage space & large dining area! Added seating available at the breakfast bar! 2pc powder room finishes off the main level. Upstairs, there are 2 large bedrooms, with generous sized closets and a 4pc bath to share! Downstairs in the finished basement, is a huge rec room, perfect for movie nights! You will also find excess storage & laundry area! Your front yard is private with large deck, and low maintenance vinyl fencing. This unit comes with 1 parking stall, additional parking can be rented through the condo if needed. Located in the SW neighborhood of Braeside, close to all needed amenities & public transportation! Whether you're a first-time homebuyer, downsizing, or seeking an investment property, this fully finished condo has everything you need and more! Book a private tour today! (id:43352)
Cir Realty
6422 164a Av Nw
Edmonton, Alberta
A STUNNING EXECUTIVE BUNGALOW! Step into this home with SOARING VAULTED CEILINGS and complete open concept! The large kitchen has Beautiful Maple Cabinetry with SS appliances, large eating area & large living room with stone fireplace that is great for entertaining. Main floor offers 2 more Bedroom, and a Grand Primary Suite with spacious 5 pc bath with corner soaker tub.The FULLY FINISHED BASEMENT is perfect for entertaining with WIDE OPEN LIVING SPACE,corner stone fireplace and 2 additional bedrooms and Full bath room and DEN with built in desk.. Beautiful furnishings in this home include HARDWOOD FLOORS, GRANITE COUNTERS, and TILE FLOORING. The backyard has easy access from 2 Patio doors from the Living room and Primary suite leading to the full length deck to the back yard with a custom built BBQ center complete with built in BBQ, smoker and pizza oven for the BBQ enthusiast. Located on a quiet street with easy access to transit, shopping and schools. Move in and enjoy for the summer! (id:43352)
Maxwell Progressive
335 Southfork Dr
Leduc, Alberta
4 bedrooms, 2.5 Baths. 1290 Sq Ft. on the Main and Top Floor. 12 X 10 Deck is a great size for BBQs leading to a nice-sized open backyard with lots of room for kids to be playing or a fire pit event. 3 large planters for gardening. The deck is enclosed for outside storage. 22 x 24 Oversized Double Garage (mechanics special) with 2X6 framing and 10-foot walls that is R12 insulated, polied, acoustically sealed and OSB sheeted, The garage is as soundproofed as possible and only uses a small heater for heating. Custom tool bench with a 4-level storage rack and a lot of storage options inside the garage. The basement is fully finished with mostly carpet and a 4-piece customized bathroom, laundry room, and nice large-sized bedroom that is noise proofed made. Lots of custom touches in this basement. K to 9 school is minutes away and is very close to all stores and shopping. Multiple playground just a small walk. (id:43352)
Homefree
6048 37 Av Nw
Edmonton, Alberta
LOCATION!LOCATION! LOCATION! 1500 ft2 Bungalow located in HILLVIEW on a huge 8000 ft2 pie lot. Double attached front garage also has the advantage of back alley for easy backyard access for the rv. Close to LRT, parks, schools, golf course and playgrounds!! Updates since 2016 are newer SHINGLES, QUARTZ counters, HE FURNACE, OPENINGS between LR/ DR to the kitchen and some flooring. Great bones to this home for a great family home. Total 5 bedrooms with 2 full baths and 2 half baths, MAIN FLOOR LAUNDRY, 2nd kitchen in the basement with MASSIVE family room with cozy woodburning FIREPLACE for great family gatherings. (id:43352)
RE/MAX Elite
304, 3932 University Avenue Nw
Calgary, Alberta
Your New home awaits! Pack your bags, this new beautiful, one bedroom unit in the University District, is READY to move into TODAY! As you enter, you are greeted by an open floor plan, which has full height kitchen cabinets, stainless appliances and quartz countertops.The living room has a large window, air conditioning & a door that leads out to a huge private balcony, great for entertaining and comes with a gas line for your BBQ. The "Argyle" is a green certified building; Money saving, oversized energy star triple pane low E windows, low maintenance brick and aluminum panel siding & Light-filtering roller shades on windows and on balcony door. Your unit also has luxury vinyl plank flooring throughout. There is a generous sized bedroom with a walk-in closet, 4 piece bathroom and an spacious in-suite laundry roomBuilding amenities include: secured underground parkade with title parking stalls & a bay wash.There is also a secure bicycle storage, a secure resident storage on each residential floor and an on-site leasing office.Enjoy other amenities such as a health and fitness area, outdoor patio and community gathering space, community garden, integrated green roof, meeting room, secure parcel storage room, owners lounge area and an event hosting kitchen. Retail stores opening on ground floor of Arglye include Flowers & Beyond, Bronze Baxx, Swish Oral Care, Pho Pham, Easy Blink Optometry, Lagree YYC, Shoppers Drug Mart with two more to come. Located within walking distance to Alberta Children’s Hospital, McDonalds, Cineplex, Staples, Canadian Brew House, The Banquet, Village Icecream, Central Block, Outdoor skating, Clever Daycare, Five Guys, Market Wines, Alt Hotel, Oeb Breakfast Co., the University of Calgary, Foothills Medical Centre, Market Mall, and the University Innovation. Scotia Bank, Save-On-Foods, freshii, Monogram Coffee, Pet Planet, Curious Hair, bar Burrito, and Cob’s Bread, Orange theory Fitness, Sesame- Asian Cuisine, YYC Cycle are just a few stores Welcome home! (id:43352)
First Place Realty
32 Pump Hill Mews Sw
Calgary, Alberta
OPEN HOUSE SAT AND SUN APR 21 & 22 FR 12-3. RARE FIND!! Opportunities abound with this oversized 3+1 bedroom bungalow located on a quiet cul-de-sac in the sought after community of Pump Hill. You are welcomed in to a spacious entry that smoothly transitions to a large bright living room that features a wood-burning fireplace and numerous windows. The kitchen features ample custom cabinetry, stainless appliances and stone countertops with an open-concept design to a nook and warm dining/family space that has another wood-burning fireplace! Side entry allows for quick access to the patio. Down the hall you will find the primary bedroom with a 3rd wood burning fireplace, a 5-piece ensuite bathroom, and a walk in closet with your own personal makeup vanity. The bedroom walks outside to the oversized deck to enjoy the quiet back yard with mature trees. Two Secondary bedrooms and a large bathroom complete the main floor. Bungalows are known for fabulous basements and this one does not disappoint featuring a large bedroom, a bathroom, laundry room and massive family room with a 4th wood burning fireplace!! The basement also offers a tremendous amount of storage or flex space to accommodate any of your reno dreams. This home has an oversized detached double garage as well as a covered car park. Offering close to 4,200 SF of livable space this home can be enjoyed AS IS while market values climb around you or choose how much of an update or reno you wish to undertake now. Update the current layout or enclose the car park and embrace an additional +/- 500 SF of space allowing for significant changes to the bathroom and ensuite configurations. One conceptual design by DDA Architecture Ltd has been started (see supplements). To acquire this home is like winning the lottery… It has been tested and has NO ASBESTOS nor does it have any sewer connection line issues (See Supplements). This property has easy access to the Ring-Road and is steps from multiple schools, The Sout hland Leisure Centre, Glenmore Reservoir and Glenmore Landing. Call your favorite realtor for a private showing today! (id:43352)
RE/MAX First
19 Sunvale Place Ne
High River, Alberta
*Open House Saturday, April 20 1 pm-3 pm* Sunvale Place Villas is an adult-only community and offers a quiet and comfortable lifestyle. This 2 bedroom 2 bathroom bungalow has 1149 SQFT of spacious living space. You will appreciate the open concept design with vaulted ceiling the moment you walk in, a perfect area for entertaining guests or just simply to enjoy an open and airy atmosphere. The kitchen is stylish and functional with an eating bar and features a granite countertop, black undermount sink, induction cooktop (newly replaced) and full-size French door refrigerator. The in-suite laundry with stacking washer and dryer (newly replaced) is next to a sizeable pantry. There is In a workspace in the centre of the house, complete with a built-in desk and cabinets for convenience. The second bedroom features a Murphy bed, providing versatility in space utilization. This room provides direct access to the rear balcony. The master bedroom is generously sized, complete with a 3 piece bathroom and large walk-in closet. The ensuite bathroom features a granite countertop vanity and walk-in shower with enclosed glass doors. The south-facing balcony offers privacy without neighbours directly behind, making it a comfortable and restful space. The single car attached garage is impressive with an epoxy floor, mezzanine shelving, storage shelving on walls, and a wine making sink. In-ground irrigation system maintains the landscaped yards. Pride of ownership is evident throughout these villas. The bungalow and garage both have in-floor heating. There are no stairs, steps or basements in these attached bungalows. Call your Realtor or come by for the open house on Saturday. Sunvale Place Villas are conveniently located near shopping and other amenities, and just a 30 minute drive to Calgary. Check out the 3D video. (id:43352)
Century 21 Bamber Realty Ltd.
2008, 225 11 Avenue Se
Calgary, Alberta
Imagine stepping into a light-filled haven. Floor-to-ceiling windows showcase breathtaking cityscapes, while the open-concept layout seamlessly blends modern living and entertaining. The gourmet kitchen, featuring stainless steel appliances and granite countertops, caters to your culinary desires. Unwind after a bustling day in the city's cozy living area, meticulously designed for relaxation. The master suite boasts a walk-in closet and captivating city views, perfect for soaking in the day's panorama or the city's nighttime charm. Keynote 2 goes beyond an address; it's a lifestyle. As a resident, you'll enjoy a suite of amenities, including a fitness center, hot tub, party room, rooftop patio, and guest suites – perfect for year-round entertaining or relaxation (accessed via +15 walkway on P2 in Keynote 1 tower). Situated in the heart of Calgary's vibrant Beltline district, Keynote 2 offers unparalleled convenience. Explore a variety of dining options, shops, entertainment venues, and public transport – all within walking distance. Whether you crave a tranquil stroll in Central Memorial Park, a lively night on 17th Avenue, or a quick commute downtown, everything is effortlessly yours. (id:43352)
First Place Realty
420 Rocky Ridge Cove Nw
Calgary, Alberta
OPEN HOUSE on Saturday & Sunday, April 20/21 between 1:00-3:00pm! Welcome to this stunning home nestled in the sought-after community of Rocky Ridge. Great street BACKING ONTO the POND and featuring a fully finished WALK-OUT basement. Boasting 2659 sqft of developed living space with many renovations done to the home including: newer kitchen cabinetry, built-ins, countertops and newer stainless steel appliances. Newer flooring through-out (hardwood, carpet and tiles), newer baseboards and trims. Renovated bathrooms with new plumbing fixtures, vanities, countertops, sinks, toilets. Newer light fixtures and switches throughout. The main level welcomes you with a spacious entrance with high ceilings and elegant stairs with open risers. Full height cabinetry in the kitchen with built-in pantry (w/ pull out drawers) plus an additional walk-in pantry. Enjoy casual meals in the cozy breakfast nook featuring a built-in bench, or step out onto the large deck to enjoy the breathtaking views overlooking the pond, offering a private retreat with no neighbors behind. The inviting living room boasts a TV fireplace wall with a new tile face and built-ins, while another dedicated formal dining area provides flexibility as a secondary living space.Upstairs, discover the large primary suite with picturesque pond views, spacious enough for king-sized furniture, and an ensuite featuring a dual vanity, soaker tub, and stand-up shower. Two more well-appointed bedrooms and another full bathroom complete the upper level.The walk-out basement is an entertainer's delight, featuring a massive open recreation room perfect for gatherings, along with a den ideal for an office that can easily function as a 4th bedroom. Additionally, there's another full bathroom and a wet bar area that can effortlessly be converted into a summer kitchen, enhancing the functionality of this level.Located on a quiet cul-de-sac, this home offers convenience with close proximity to all amenities. Don't miss t he opportunity to make this beautiful property your next home! (id:43352)
RE/MAX Complete Realty
1853 39 Avenue Sw
Calgary, Alberta
***OPEN HOUSE SATURDAY APRIL 20th 1-3pm***Exquisite CORNER LOT, single-family DETACHED 2569 sq. foot home nestled in prestigious Altadore, boasting one of the FINEST QUIET locations in the area. Upon entering, you are greeted by a true OPEN-CONCEPT main floor flooded with natural light. The EXPANSIVE UPGRADED GOURMET MODERN kitchen features a SUBSTANTIAL ISLAND and ample cabinet space, perfect for culinary enthusiasts and hosting gatherings. Enhancing the ambiance are COZY fireplaces in both the living and dining areas, creating an inviting atmosphere for both family gatherings and entertaining guests. Adding convenience, a two-piece bathroom and a thoughtfully designed mudroom with built-in storage cabinets complete the main level, while glass panels on the staircase and light hardwood flooring accentuate the modern and spacious layout. Doors lead to outdoor patio.Ascending to second floor, NATURAL LIGHT continues to grace the space through SKYLIGHTS, plus picturesque VIEWS OF DOWNTOWN skyline. The second floor encompasses three generously sized bedrooms, each with its own luxurious bathroom. The oversized primary bedroom features a beautifully appointed bathroom with a steam shower and corner soaker tub, as well as a PRIVATE DECK boasting city views, ideal for enjoying your morning coffee in tranquility.The lower level of this home is designed for comfort and functionality, featuring an OVERSIZED FAMILY ROOM with a WET BAR and the option to convert a space into a fitness area. Additionally, a large bedroom or office, a bathroom, a separate laundry room with ample storage, and a spacious utility storage room enhance the livability of this level. Noteworthy features include in-floor heating throughout the lower level and all upstairs bathrooms, central AIR CONDITIONING, a central vacuum system, elegant window coverings, a built-in desk on the main floor for home organization, and built-in speaks.Outdoor enthusiasts will appreciate the FULLY LANDSCAPED PRIVATE FENCED YARD with a sprinkler system, a covered back deck featuring a fireplace and lighting, an aggregate paved space, a charming front cobblestone patio, and a grassy side yard perfect for children or pets. You can enjoy the HOT TUB (which comes with the property) in the privacy of your backyard. Accessible from the paved alley, the DOUBLE GARAGE adds convenience to your lifestyle.Experience the perfect blend of MODERN ELEGANCE and FUNCTIONALITY in this remarkable home, where every detail has been meticulously crafted with QUALITY to offer a LUXURIOUS living experience. Don't miss the opportunity to make this corner lot gem your own and enjoy the unparalleled lifestyle it offers.Playgrounds and great schools nearby including Altadore School, Rundle Academy, St. James School, Dr. Oakley School, Connect Charter School, Masters Academy, Central Memorial High, and Mount Royal University. Close to downtown, Glenmore Athletic Park and Aquatic center, Marda Loop. (id:43352)
RE/MAX First
1863 35 St Nw
Edmonton, Alberta
Gorgeous home sitting on a 11,400 sq. ft.!! PIE LOT in Daly Grove. This home has over 2100 sq. ft. of living space. Main floor features large entry way, huge living room, sitting area, newer kitchen, laundry and family room with gas fireplace and patio doors to the enormous backyard! Kitchen includes corner pantry, granite counter tops, Vac. kickplate, stainless steel appliances including gas stove top. Located on the upper level is primary bedroom with 4 pce. ensuite (large jetted soaker tub and separate shower), walk in closet and patio doors to the private southwest facing deck. The second and third bedrooms are larger in size. Bathroom with linen storage. Bonus flex area perfect for relaxing or use as office. The basement is fully finished with large rec room (10' ceiling), wet bar, large storage room and library! Backyard is fully fenced, patio ,firepit and water feature with pond. Double attached garage 20' x 24' deep. Newer windows and H20 tank. Central A/C, steam humidifier, water softener! (id:43352)
Now Real Estate Group
1834 Carruthers Ln Sw
Edmonton, Alberta
Welcome to tranquility in Chappelle, where this charming 2-story residence offers a serene retreat from the moment you step onto the wrap-around deck. Enjoy picturesque pond views and the peaceful surroundings. Inside, the main floor welcomes you with its cozy den/office space and sunken living room, boasting ample natural light through its expansive windows. The sleek kitchen, equipped with stainless steel appliances, invites culinary adventures and shared meals in the adjacent dining area. Upstairs, discover comfort and convenience with the primary suite featuring a walk-in closet and ensuite bath, alongside two additional bedrooms and a conveniently located laundry room. Relax and unwind in the low-maintenance yard while soaking in the tranquil surroundings. With hardwood and tile flooring on the main level and plush carpeting upstairs, this home offers a perfect blend of style and comfort. Complete with a double detached garage, this is your opportunity to experience the peaceful charm of Chappelle! (id:43352)
Exp Realty
148 Chapman Close Se
Calgary, Alberta
An amazing west back exposure with a big deck and concrete patio in a large yard. The main floor boasts a very open layout and a great-sized kitchen with newer appliances. The dining area is spacious, overlooking the rear yard. Upstairs The bonus room is huge and bright. Both bedrooms are nice-sized, and the master bedroom easily fits all the furniture. The Ensuite is very functional with a corner soaker tub, a stand-alone shower, and a walk-in closet. The lower level is completely developed with a wet bar, wired for sound, and a very nice bath (5'x36" steam shower). An AC is ready for the hot summer. New paint throughout the whole house.Moving in with no disappointments. The roof was replaced two years ago. (id:43352)
First Place Realty
110 Springmere Drive
Chestermere, Alberta
This home in Chestermere has been meticulously maintained, upgraded and is now ready to welcome its next loving family. The spacious front foyer provides ample space for welcoming guests and creates a stunning 1st impression with its beautiful coffered ceilings. Plus don’t miss the clever hidden shoe storage beside the coat closet. The main-floor is open and bright due to the oversized windows overlooking the backyard, which is quite convenient if you have little ones. The expansive patio with a pergola is a lovely place for entertaining and has a sliding gate to easily corral your 4 legged friends into the dog run. The charming living room has a cozy gas fireplace and a built in window seat. Your kitchen has a Centre Island and raised breakfast bar that offers a versatile and inviting space for cooking, dinning and socializing. Plus a walk in corner pantry, stainless steel appliances and a built in desk. Rounding out this level, find a mud room from the heated attached garage, half bathroom and main-floor laundry. Take a look upstairs at your generous Mater bedroom with a walk in closet and huge ensuite, the corner soaking tub and large shower add a nice touch of luxury. Additionally there are 2 more bedrooms and another 4pc bathroom. The lower level is fully developed with a 4pc bathroom, 2 flex rooms (that could be used as an office, hobby room or bedroom) The big recreation room includes a beverage fridge, T.V and elevator style t.v mount that is unique to the space. A few updates to note (newer flooring, roof and added attic insulation)(new water softener and hot water tank in 2021). This home shows pride of ownership and is a must see! Book today! (id:43352)
Cir Realty
2817 25 Street Sw
Calgary, Alberta
Discover contemporary elegance in this upscale residence nestled within the vibrant community of Richmond Knobhill, Calgary. Boasting over 2800 square feet of meticulously crafted living space, this home presents a haven of sophistication with 4 bedrooms and 3.5 bathrooms. Step inside to be greeted by exquisite hand-scraped maple hardwood floors guiding you through the expansive open-concept main level. The heart of the home is the gourmet kitchen, adorned with granite countertops, antiqued white shaker cabinetry, and premium stainless steel appliances. Adjacent to the kitchen is a secluded office space, perfect for productivity or relaxation. Retreat to the luxurious west-facing master bedroom, where tranquility awaits. Connected to the master bedroom is a lavish ensuite, featuring an artfully designed soaker tub and a spacious rain shower, creating a spa-like atmosphere. Upstairs, two additional bedrooms, a well-appointed bathroom, and a convenient laundry area. Meanwhile, the finished lower level, complete with in-floor heating, offers a versatile space for entertaining. Here, you'll find a cozy media room, an additional three-piece bathroom, and a private bedroom. Enhanced insulation between units, double drywall on each side, and staggered studs ensure maximum soundproofing, guaranteeing privacy and peace of mind. EXTRAS: Heated floors (main, basement & Primary suite), Under Vanity Lighting, Beamed Ceilings, Large Storage Room & Water Softener. Experience the epitome of modern luxury living in this impeccably designed residence, where every detail exudes refinement and style. Book your private tour today! (id:43352)
Real Broker
716 53 Avenue Sw
Calgary, Alberta
OPEN HOUSE - Saturday and Sunday, April 20th and 21st 1:30 to 4pm. Welcome to your new home in Windsor Park, where inner-city living meets suburban comfort. The main level features a well-appointed kitchen, an inviting dining area, and a spacious living room adorned with a cozy gas fireplace, perfect for unwinding after a long day. A convenient half-bathroom completes this level. Ascend the stairs to find two generously sized bedrooms, a 4-piece bathroom, and a convenient laundry room. The highlight of the upper level is the expansive primary bedroom boasting a 4-piece ensuite and a large walk-in closet, providing the ultimate retreat. Downstairs, the fully finished basement offers additional living space with a large family room and another 4-piece bathroom, ideal for hosting guests or enjoying family movie nights. Step outside to the fully fenced backyard, complete with a deck perfect for summer gatherings and barbecues. The double detached garage provides ample parking and storage space. Conveniently located near Chinook Mall, an array of restaurants, and transit options, this home offers easy access to amenities and entertainment. Enjoy the nearby Windsor Park with its tennis courts, skating rinks, and community centre, perfect for active lifestyles. For nature enthusiasts, the Britannia Ridge Dog Park overlooking the river and the scenic Elbow River/Stanley Park are just a short stroll away. Experience the best of urban living and outdoor recreation in this desirable Windsor Park home. (id:43352)
Exp Realty
7 Atlanta Crescent Se
Calgary, Alberta
Welcome to 7 Atlanta Cres SE, a rare gem in the heart of Acadia! This charming 1026 sqft bungalow offers a unique opportunity to own a piece of this established community.As you enter, you are greeted by a warm and inviting living space, featuring 3 bedrooms on the main floor, perfect for a growing family or those seeking extra space. The cozy kitchen overlooks the backyard, providing a tranquil view of the mature trees and greenery.The finished basement boasts an expansive recreation room, ideal for entertaining or relaxing with family and friends. Additionally, the basement includes a convenient office/den and a 3-piece bathroom.Outside, the 50x100 lot is flat, fenced, and adorned with mature trees, offering privacy and serenity. The detached single-car garage features a heater, perfect for keeping your vehicle warm in the winter months or for use as a workshop.Don't miss out on this rare opportunity to get into the family friendly community of Acadia, now available on the market for the first time. Excellent opportunity to update this home as you see fit! Schedule your private showing today! (id:43352)
2% Realty
1092 Gault Bv Nw
Edmonton, Alberta
Welcome to this beautifully designed townhome, combining contemporary style with functional living spaces. The main floor features an open-concept layout, perfect for entertaining and everyday living. The living room is bathed in natural light, creating a warm and inviting atmosphere. The well-appointed kitchen boasts sleek countertops, stainless steel appliances, ample cabinetry, a stylish breakfast bar and a window overlooking the backyard. The main floor bonus room can be easily transformed into a home office, allowing you to work efficiently and comfortably from home. Upstairs, you'll find three generous bedrooms. The master suite is a tranquil oasis, complete with a walk-in closet and a private ensuite bathroom. The backyard off the kitchen is great for family BBQs and leads to your single detached garage, which provides secure parking and additional storage space. Situated in a desirable neighbourhood, this home offers easy access to schools, parks, shopping centers, and major transportation routes. (id:43352)
Liv Real Estate
189 Copperstone Terrace Se
Calgary, Alberta
Step inside this beautiful home and fall in love with its natural lighting and open spaces, including 3 bedrooms, 2.5 bathrooms, a living area, and a bright kitchen. This property and community are sure to meet your needs being located near schools, playgrounds, parks, and all amenities! Step outside onto the yard perfect for hosting barbecues and enjoying quiet and relaxing evenings on the deck. Imagine the potential of building your own detached garage in the 2-car parking pad just behind the property. The potential is endless! This property boasts comfort, practicality, and provides ample space for you and your family to grow into! Immediate possession available! Don't miss out on this one! (id:43352)
Urban-Realty.ca
200 Cougartown Close Sw
Calgary, Alberta
Looking for a community with lots of walking/bike paths, a ski hill, and close to tons of amenities? Look no further! This house is a fantastic find located on a quiet street and has a private yard backing onto a large community green space. Come see this wonderful two-story home, with its south-facing backyard that has access to the trailways in Cougar Ridge. The home offers 3000 sq ft over three levels, 3+1 beds, a bonus room on the upper level, 3.5 baths, and a bright open floor plan. On the main floor, you will love the family room with large windows, a gas fireplace, hardwood floors, wired for sound, and an open kitchen. The kitchen is spacious featuring a large island with a breakfast bar, plenty of cupboards & drawers, granite counters, and an amazing walk-through pantry. Recently updated appliances such as electric stove and dishwasher(2023). In the dining area check out the large windows and views to the sunny and beautifully landscaped yard plus a huge cedar deck and pergola (has power/lights) and shed (light and power). Also on the main floor is an office area and washer/dryer with custom bins and cabinets. Upstairs the primary bedroom is a great size, easily fits a king-size bed, and features a lovely full 5-piece ensuite with a soaker tub and a walk-in closet, two additional well-sized beds up, and a fantastic Bonus Room filled with natural light and nice views out to front of the house. With the warm summer weather coming, you will be happy to know there is air conditioning. The basement has been fully developed providing additional spaces: a rec room, fitness area, a good-sized 4th bed, and full bath with in-floor heating. A large storage room with shelves and a closet. The garage is insulated, drywalled, and heated (ceiling fan). Walk or bike from your backyard to the growing list of shops and services along 85th, great schools, and Winsport which provides ice rinks, skiing/snowboarding in the winter, and mountain biking in the summer. Perfect place for summer and winter camps to put the kids in. A short drive to downtown and quick access west to the Rocky Mountains for a quick day trip. Book your showing before it's too late!! (id:43352)
Bow Realty
RE/MAX CASCADE REALTY
In today’s real estate market, you need to work with a team you can trust that has the Banff experts you can rely on.
Our RE/MAX Agents are dedicated to provide you the most up-to-date information regarding anything related to real-estate in the Rockies.
Whether you are buying or selling your primary residence, a second home, or upgrading, looking for commercial or business space, RE/MAX Cascade Realty can help make your ownership dreams come true.
We also have the necessary expertise to provide professional services to client who are from out of the country and who would like to purchase property in the Bow Valley region.
ALWAYS AVAILABLE
Our team of experts are always available to help with all of your questions and needs! Text, Call, Email or Video Chat!
HASSLE FREE
There is no pressure and no commitments to inquire with us on any residential, commerical or leases in Alberta.
BANFF EXPERTS
Our team are the Banff region experts and will help make sure you don’t have any unexpected roadblocks!
PROPERTY ASSESMENT
We can help find out your current property market value today with no commitment and free of charge. Talk to us today!
OUR TRACK RECORD
Our Mission: We provide unparalleled realtor experiences that create lifelong and loyal relationships!
Properties Sold
%
Customer Satisfaction
Loyal Clients
MEET THE TEAM







OUR TESTIMONIALS
Amazing realtor services! All staffs are so knowledgeble about the real estate business; also very helpful and supporting in many ways (about living, working, education) to help us family settle down in the Bow Valley since the first day of showing, till the last day of moving-in. Paula, Karen and Brittney, thank you all for being there for us. Definitely the best service I have ever had!
Choosing to work with Brittney was the best decision I could have made. Her and Paula are an amazing team. Brittney is professional, knowledgeable and fun! She worked hard for us and got us a great deal on our new home. Brittney is very open and approachable, and took all of our wants into consideration when showing us properties. We were informed and educated on every step of the process. On a personal note, she is one of the most honest and nicest women I know and it was truly a pleasure to work with her. I highly recommend her to anyone looking to purchase their new home. Brittney and Paula are the real deal, both work hard for their clients and bring an awesome dynamic to the table. Cannot say enough good things about these ladies!
We purchased our first bow valley property through Brittney. We are very happy with her as her fast pace personality impressed me a lot. Bow valley is an unique market, we can’t make the deal happen without her! Thank you!
Paula and Brittney went above and beyond for how and I buying our home. They are knowledgeable not only on homes and apartments but the whole Bow Valley area. They explained every step and the process, making sure all our requests were met, and assisted us in ensuring the best possible deal. They were available anytime of day/ evening for questions and even after we closed the deal they checked up and made sure everything was good and we were happy.
