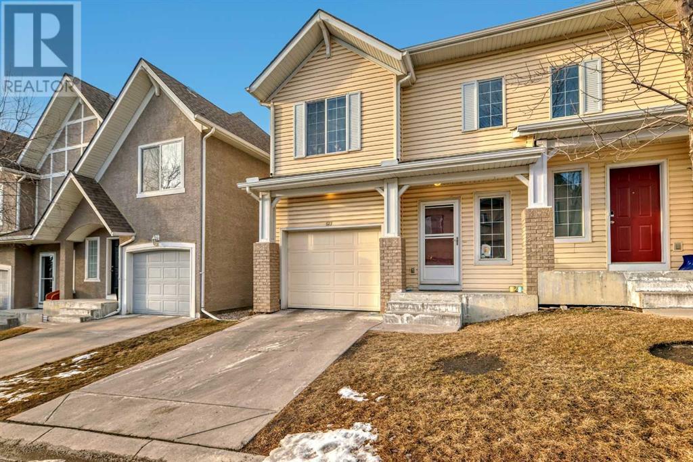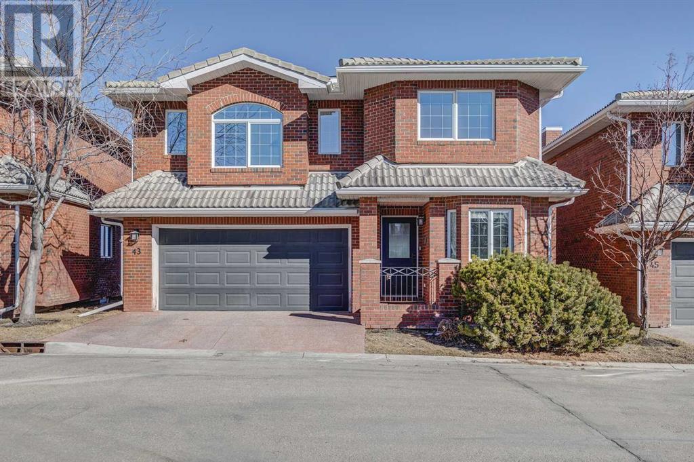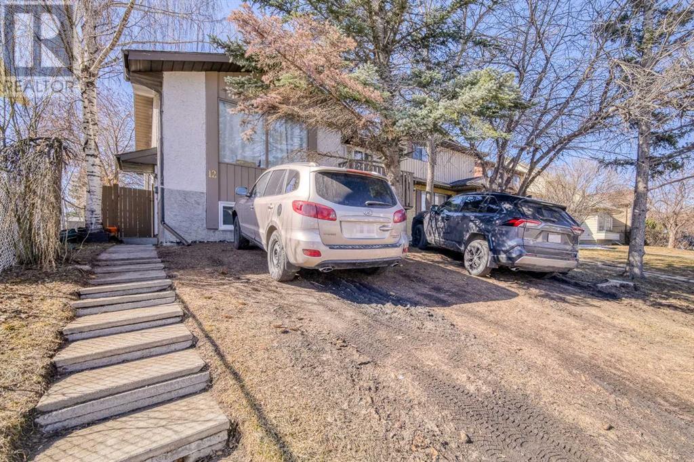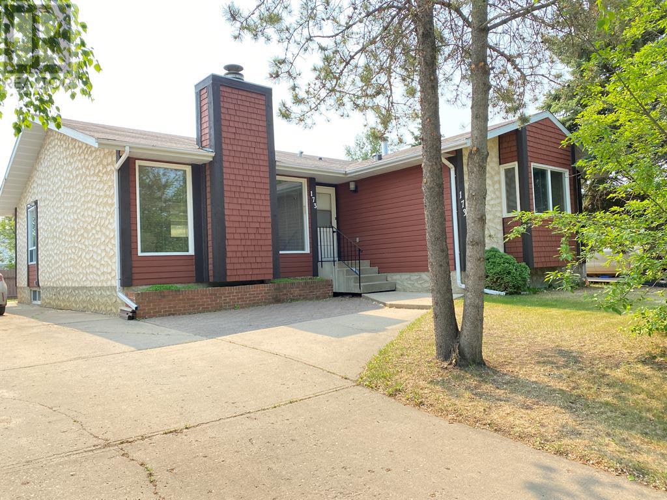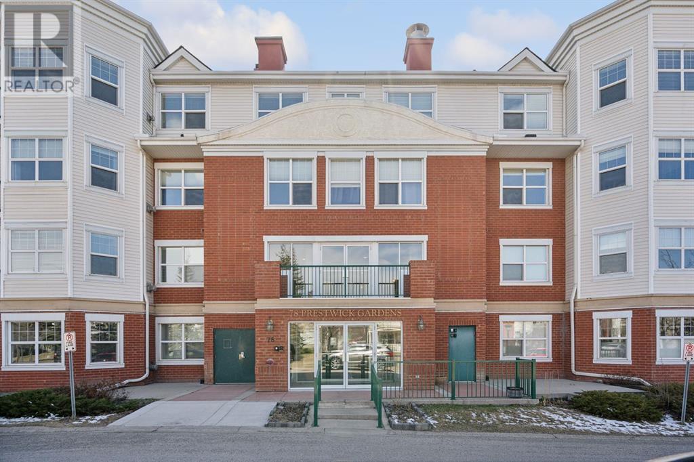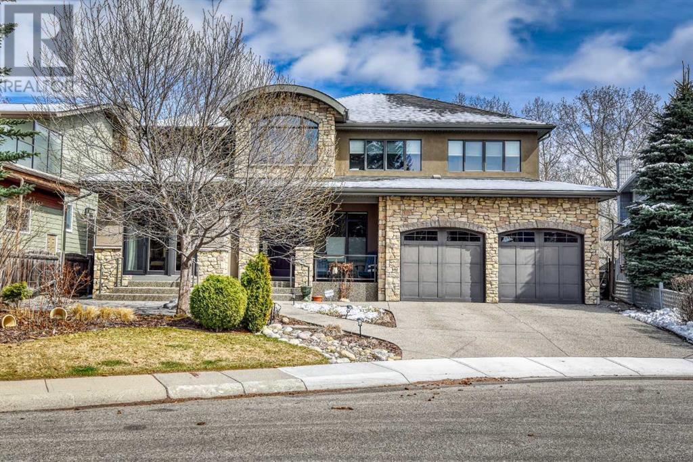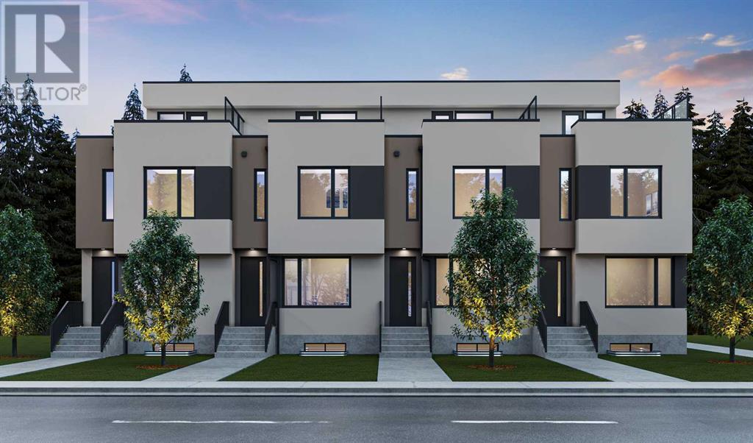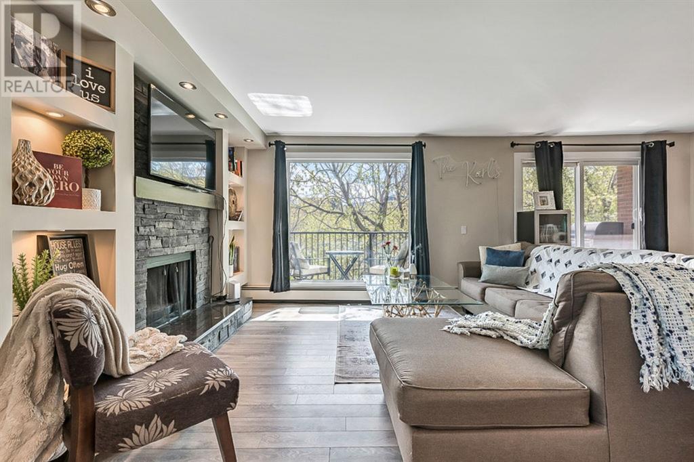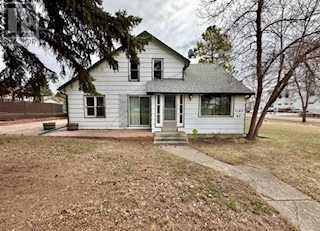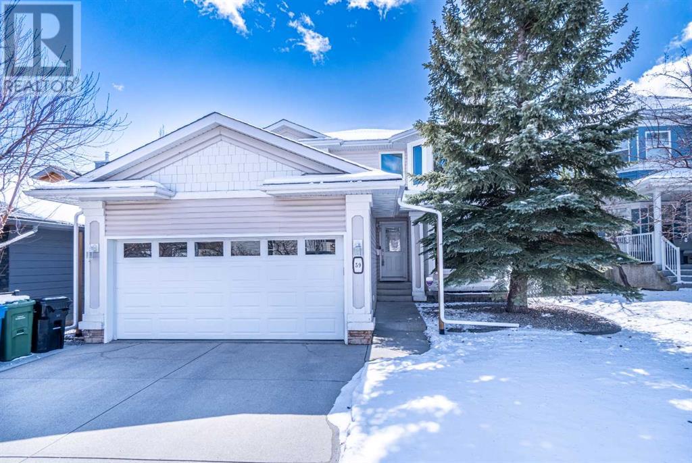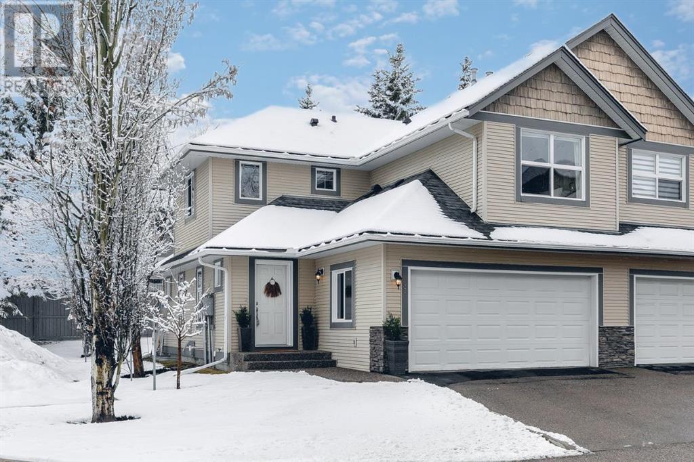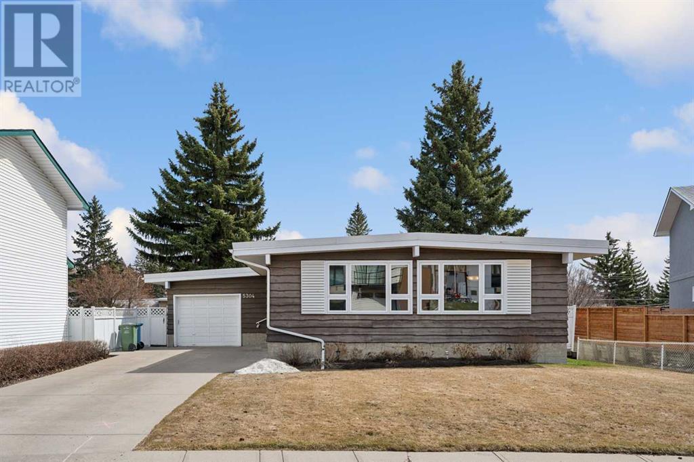127 Didden Creek Rise Nw
Calgary, Alberta
DON’T MISS OUT on this immaculate and WELL-MAINTAINED fully finished townhome (3 bed + 2.5 bath), in the highly desirable Hidden Creek Village complex… these don’t come up often! This well-managed complex was built with a rare DUPLEX style setup, exuding CHARACTER, and varying unique home styles throughout. Highlights of the bright and clean unit include gleaming HARDWOOD floors, a large kitchen with PANTRY/breakfast bar/UPDATED BACKSPLASH, new washer/dryer (2018), MODERN paint colors throughout, custom storage areas, an attached garage with a full driveway, and loads of extras (Electric Fireplace | TV Mounts | Coat Hooks | Attached Shelving | Ecobee Thermostat | Garage Storage Rack). The main level is open with large living and dining spaces, perfect for entertaining, along with a half bath and access to the private deck for your summer retreat! The upper level showcases a large master retreat with an ensuite bath/walk-in closet, an open den area, 2 more good-sized bedrooms, and another full bath. The smart basement design has a large rec room area, and tons of storage including the CUSTOM UNDER-STAIR PULLOUTS, a side-by-side washer/dryer laundry area, and additional storage. This home is move-in-ready and shows PRIDE OF OWNERSHIP throughout. All your amenities/shopping are conveniently close by and local parks/paths are only steps away! There is plenty of parking in the visitor parking stalls and on the street. Come see this one before it’s gone! (id:43352)
Urban-Realty.ca
43 Prominence Path Sw
Calgary, Alberta
LOCATION ALERT: UPPER WEST SIDE GATED COMMUNITY! Located at the MANSIONS in PROMINENCE, a PRIVATE, EXCLUSIVE ENCLAVE OF HOMES IN A GATED ACCESS COMMUNITY in Patterson, this SUPERB DETACHED HOME HAS AMAZING UNOBSTRUCTED VIEWS OF DOWNTOWN and the Cityscape. Located in the SW Zone close to 21+ Private Schools, some of the best Public Schools in the city, and now with EXCELLENT ACCESS TO THE RING ROAD (STONEY TRAIL). This Executive home benefits of has all the benefits of maintenance free lifestyle. Gardening and snow removal is taken care of on your behalf. This home has 3+2 bedrooms, 3 full and one half washroom, main floor living/dining, MAIN FLOOR OFFICE THAT LOOKS ONTO THE FRONT STEPS, a Modern Floorplan with Upper Level BONUS ROOM (family room), PROFESSIONALLY DEVELOPED BASEMENT with wet bar, 2 bedrooms, bathroom and media entertainment room. This home has it all folks - and CUSTOM MOTORIZED BLINDS ON THE MAIN FLOOR. Enjoy backyard parties, Lush green landscaping, MILLION DOLLAR VIEWS FROM THE BACKYARD - homes with panoramic views hardly ever come to the market. This home has many gorgeous features like the Second Floor Deck off the Master Bedroom! Double attached garage allows you to safely take your groceries in, and easy access to the pantry and kitchen. (id:43352)
RE/MAX Real Estate (Central)
12 Shawmeadows Close Sw
Calgary, Alberta
A fully developed Bi-level 3 + 1 bedroom home in a well-established neighborhood, Located steps away from the Shawnessy C- train station for an easy commute to downtown. All levels of schools are located close by. The basement has been developed including a stone fireplace, a wet bar, a bedroom, and a full bathroom(one year old), potential to add one more bedroom in the basement. The hot water tank was replaced last year. The back lane is paved. All windows( except the front picture window) are one year old. New exterior paint just finished last month. (id:43352)
First Place Realty
173 Ross Haven Drive
Fort Mcmurray, Alberta
4 BEDROOMS UP! This beautiful 5 bedroom bungalow is perfect for families looking for a spacious home with plenty of room to make memories. With over 1700 sqft on each level, there is plenty of space to spread out and relax. The main level is perfect for entertaining, featuring a cozy fireplace and laminate flooring in the living room, a bright kitchen with white cabinetry, stainless steel appliances, and an eat-up bar. The hallway leads to 4 generously sized bedrooms, 4PC bathroom renovated in 2016, and a primary bedroom with a walk-in closet and another 4PC ensuite bathroom. The basement is full of charm and character, and it's where your family memories will be made. There is an undeveloped section at the bottom of the stairs that is perfect for those young hockey players and was used as a mini stick hockey arena for many years. The basement also features a 5th bedroom with its own 4PC ensuite bathroom, a family room with a long dry bar and TV sitting area with a wood stove, and the ultimate games room with a pool table that can convert to a ping pong table. Outside, there is a long driveway for all your parking needs, and the spacious backyard features room for a future garage (subject to RMWB approval), a playhouse, and 2 sheds. Located on one of the best streets in lower Thickwood across from the greenbelt, this home is away from the hustle and bustle but still close to 2 elementary schools and on a bus route for good snow removal. Bonuses include new shingles in 2015 and central vac. Core memories will be made here and your family will love this home! (id:43352)
RE/MAX Fort Mcmurray
113, 78 Prestwick Gardens Se
Calgary, Alberta
Welcome Home to this bright and spacious corner unit condo located in the heart of McKenzie Towne, Calgary. This main floor residence offers a convenient and open-concept layout with two titled parking stalls and direct access to a large green space. Upon entering, you'll be greeted by high-quality laminate flooring and elegant crown moulding that flows throughout the living space. The kitchen has been tastefully updated with a newer backsplash, granite countertops, a breakfast bar, stainless steel appliances (including a range hood) and a durable silgranite sink. Large patio doors flood the area with natural light and lead out to a private SW facing patio, perfect for outdoor relaxation. The inviting living room features a cozy stone gas fireplace, creating a warm and inviting atmosphere. The primary bedroom is generously sized and includes a convenient 3-piece ensuite bathroom. The second bedroom is located in its own wing of the home, offering privacy and space, along with a separate 4-piece bathroom nearby. Additional highlights of this condo include a spacious storage room and in-unit laundry for added convenience. You'll also benefit from both underground and surface titled parking spaces, along with an extra storage locker. The building itself offers a fantastic party room and library as well as had some significant improvements in 2017/2018 such as new windows and a new roof! Located within walking distance to the vibrant High Street in McKenzie Towne, you'll have easy access to a variety of amenities including grocery stores, shops, restaurants, and more. This condo unit combines comfort, style, and practicality in a highly sought-after community. Don't miss out on this fantastic opportunity! (id:43352)
Charles
139 Valhalla Crescent Nw
Calgary, Alberta
WELCOME HOME!! From the moment you step inside, you're greeted by an ambiance of warmth and sophistication. The spacious layout seamlessly integrates traditional charm with modern amenities, offering the perfect balance for today's lifestyle. Whether you're entertaining guests or enjoying quality time with family, every corner of this home exudes a welcoming atmosphere. The main level boasts an open-concept design, ideal for both casual living and formal gatherings. A gourmet kitchen awaits the culinary enthusiast, featuring top-of-the-line appliances, granite countertops, and ample storage space. The adjoining dining area transitions effortlessly into the inviting living room, where oversized windows frame picturesque views of the lush ravine just beyond your backyard. You'll find the epitome of relaxation in the luxurious primary suite located on the main floor, unwind after a long day in your private oasis complete with a spa-like ensuite and huge walk-in closet featuring loads of custom built in shelving and storage, complete with your own washer/dryer. Upstairs you will discover a cozy bonus room with gas fireplace, huge flex space, currently used as a home office, gorgeous 5 pc bath with stand alone soaker tub & washer/dryer, plus two additional bedrooms offering plenty of space for family members or guests. The lower level boasts a large rec room, bedroom (currently used as fitness room) bathroom, wet bar, humidity and temperature controlled wine cellar plus loads of extra storage. Step outside to discover your own outdoor paradise. Situated on a generous lot backing onto the ravine, this home offers unparalleled privacy and tranquility. Enjoy morning coffee on the deck as you listen to the soothing sounds of nature. For the active family, the nearby walking paths provide endless opportunities for exploration, while winter brings excitement with tobogganing adventures. Walking distance to C-train. This home is a must see!! Schedule your private tour today and discover the endless possibilities awaiting you in Varsity. (id:43352)
RE/MAX Realty Professionals
Unit A, 4-2220 26 Avenue Sw
Calgary, Alberta
Welcome to Richmond Luxe, built by the award winning Crystal Creek Homes. Where modern townhome living meets timeless elegance in the heart of the established Richmond community, this stunning townhome features 2 master bedrooms, 2 full bathrooms and 2 half bathrooms. Step inside and experience the luxury of 9' main floor ceilings and exquisite luxury vinyl plank flooring throughout the main floor, setting the stage for a sophisticated lifestyle. Throughout the home, knockdown textured ceilings add an extra layer of refinement, ensuring every corner exudes elegance. The heart of the home, the stunning kitchen, beckons with quartz countertops, designer cabinetry, and a full-height tile backsplash, perfectly complemented by sleek black stainless steel appliances and black hardware. The large island, featuring a silgranite undermount sink and a beautiful feature light fixture above, invites culinary creativity and serves as the focal point for gatherings. And just steps away, your private patio awaits, promising delightful evenings of BBQs and relaxation. Ascend the staircase, where the beauty of craftsmanship unfolds with a gorgeous black metal spindle railing, accompanied by a shaker oak handrail. All bathrooms throughout the home boast quartz countertops and stunning polished tile, promising indulgent moments of self-care. The master bedroom, boasts a spacious walk-in closet and a luxurious 4-piece ensuite bathroom with a dual vanity, offering a sanctuary of comfort and style. The second floor further impresses with an additional bedroom, complete with its own 4-piece ensuite and generous closet space, while a convenient laundry room, equipped with stackable front load steam washer and dryer, adds practicality to luxury living. Escape to the loft, a serene haven for relaxation, complete with a powder room and terrace, offering the perfect setting to savor summer nights under the stars. With the basement ready for your personal touch, this home presents an opportunit y to customize your living space to suit your unique style and needs. Enjoy having your own single detached garage just steps away from your front door and the ease of townhome living, having your lawn mowed and snow shovelled. Indulge in luxury living at Richmond Luxe, where every detail is meticulously crafted for your utmost comfort and enjoyment. Reach out today and discover the epitome of refined living in Richmond. (id:43352)
RE/MAX First
5, 2208 17a Street Sw
Calgary, Alberta
Stunning renovated condo with a contemporary open floor plan, floor to ceiling windows, two private balconies bordered by gorgeous mature trees & downtown views. All windows and patio doors were recently replaced. The expansive living area opens to the kitchen with full height cabinets, granite counters and newer stainless steel appliances allowing for easily entertaining guests or enjoying a relaxing dinner and movie night. The king sized primary bedroom has a walk in closet with built in shelving and drawers. Noteworthy highlites include high quality laminate flooring, a laundry room with lots of extra storage, wood burning fireplace feature wall, underground parking and storage locker. The Sussex House is a well managed exclusive condo complex in Bankview only minutes from all of the trendy 17th Ave shopping, restaurants and coffee shops! (id:43352)
RE/MAX Landan Real Estate
5107 47 Street
Provost, Alberta
Welcome to your new home nestled in the heart of a vibrant community, offering a blend of comfort, connivence and a ton of potential. This property boasts a double wide corner lot and plenty of desirable features such as a large garden, a garage, and a two way shed. With four bedrooms, a sprawling yard complete with a flourishing garden, and proximity to essential amenities, this home caters to every aspect of family living. This property presents a unique opportunity for customization and enhancement to suit your lifestyle preferences and needs. Whether you envision expanding the living space, creating a private oasis in the yard, or transforming the shed into a workshop or studio, the possibilities are endless. (id:43352)
RE/MAX Baughan Realty Ltd.
59 Schooner Close Nw
Calgary, Alberta
** Please click on "VIDEOS" for 3D tour ** Updated, 2 storey with WALKOUT basement, backing onto green space with SOUTH facing back yard on whisper quiet street! Stunning features include: 3+1 bedrooms, 3.5 bathrooms, almost 3500 square feet developed, brand new carpet, FORMER SHOWHOME, insulated double garage, updated custom kitchen with quartz counters/induction cook top/massive pantry/newer appliances, real hard wood flooring, views of COP, downtown AND the rocky mountains, poured concrete curbing, main floor den (could be used as a 5th bedroom), central vacuum, gorgeous glass stair railings, updated primary en suite, new hot water tank (2023), TRIPLE pane windows (2018), newer class 4 roof & skylight (2018), gas line to lower patio & much more! Location is top shelf - super quiet street, close to all schools, 1 block to "Woodchip Park" (tot lot), 2 blocks to bus stop, LRT just minutes away, very easy access to Crowchild Trail/Stoney Trail and right next door to all of the shopping/amenities you can handle at Crowfoot Crossing! TOTAL PRIDE IN OWNERSHIP AND MOVE IN READY - YOU WILL NOT BE DISAPPOINTED! (id:43352)
RE/MAX Landan Real Estate
47 Cedarwood Lane Sw
Calgary, Alberta
****OPEN HOUSE SATURDAY APRIL 20 FROM 2:00PM TO 4:00PM AT 47 CEDARWOOD LANE SW**** Absolutely immaculate, tastefully decorated & beautifully updated - over 2087 sq ft developed, 3+1 bedroom, 2 ½ bath, two storey condo with fully finished lower level & a double front attached garage. Situated on a quiet cul-de-sac with an abundance of nearby visitor parking available. Bright, sunny, open floor plan with newer luxury vinyl plank flooring throughout. Lots of room for the family & perfect for entertaining. Spacious foyer, open to a cozy great room with fireplace & a dining area with sliding glass doors overlooking a private south patio. The family sized kitchen features a stainless appliance package, sleek white cabinetry, granite countertops & a peninsula with breakfast bar. The main floor also includes ample closet space & a 2 pc powder room. The second floor features 3 good-sized bedrooms including a king-size master with full en-suite & a walk-in closet. The second bedroom also includes a walk-in closet. The main 4 pc bath is also conveniently located on this level. The basement development includes a large family room with expansive wet bar & a spacious bedroom with legal egress window. Enjoy the low maintenance convenience of condo living with very low condo fees. Easy access to the Taza Retail development, Costco, South Centre and Stoney Trail. (id:43352)
RE/MAX Landan Real Estate
5304 Bannerman Drive Nw
Calgary, Alberta
OPEN HOUSE FRIDAY APRIL 19, 4-6PM! Very nice condition 3+1 bungalow in a fantastic location on the most coveted street in Brentwood surrounded by million dollar plus homes! This property and location has tons of possibility! Renovate, redevelop, or just move in and enjoy! This home has been well loved and has seen numerous upgrades over the years. Both bathrooms have been reno'd with the main bath now having a walkin shower. There is newer cork flooring through the foyer and kitchen and hardwood floors under all the carpet on the main floor. The windows have all been replaced on the main floor and new closet doors added. The large windows in the living and dining rooms, flood the main floor with light. The custom oak kitchen has S/S appliances, lots of cabinets, and a bay window over the sink. All 3 bedrooms are good sized with the primary having a newer 2 pce ensuite. The basement is finished with a large rec room and family room, a bedroom/office, a hobby room and a storage room. There is an oversized single attached garage with plenty of room for a workbench or extra storage. There is also a separate side entrance leading to a south facing patio. The walkway on the south side of the property leads to Brisebois and Nose Hill. You are easy walking distance to numerous schools, public swimming pool, public library, shopping, and Nose Hill. (id:43352)
RE/MAX Real Estate (Central)
