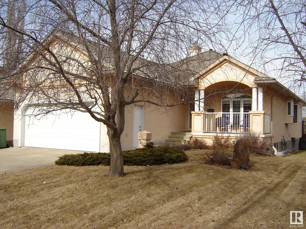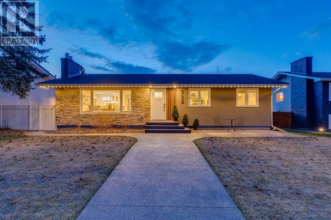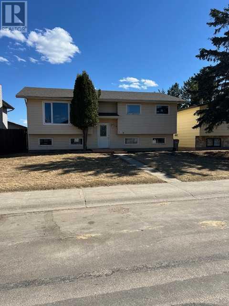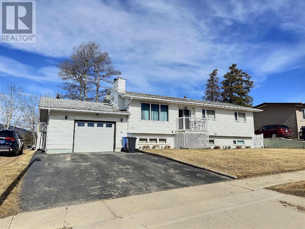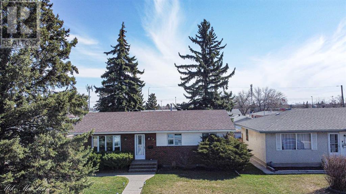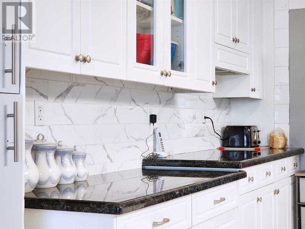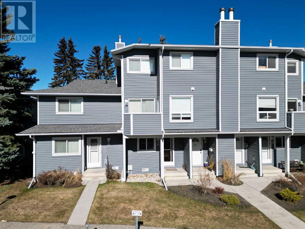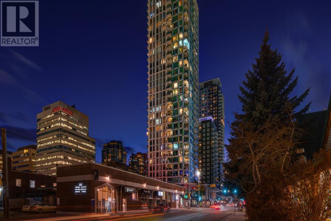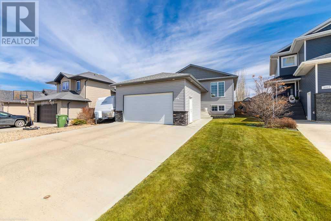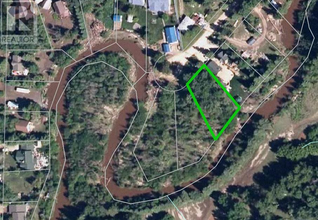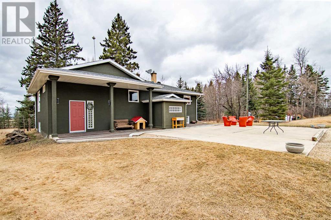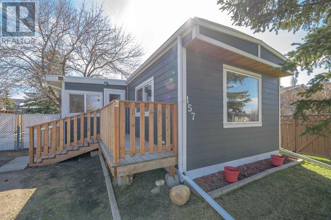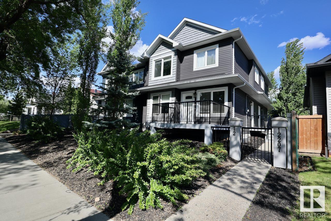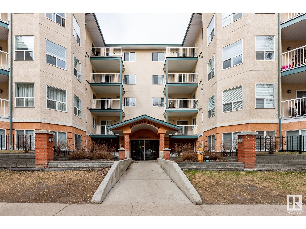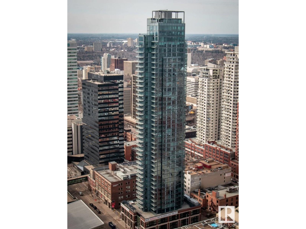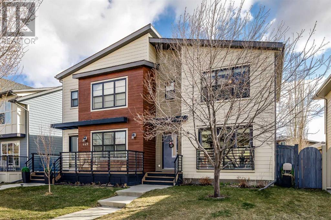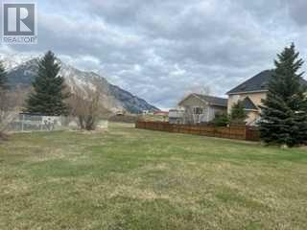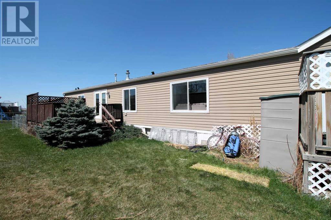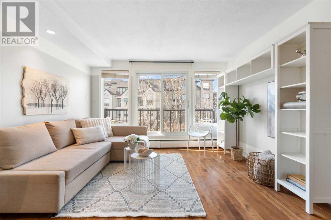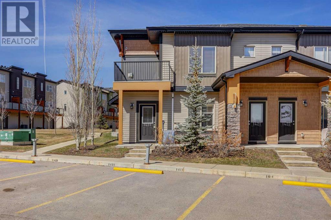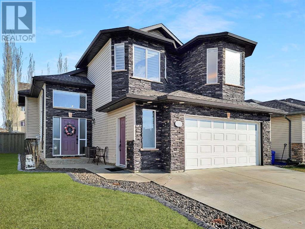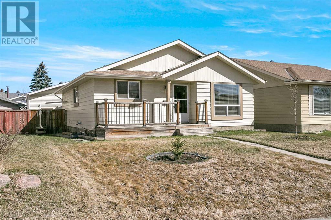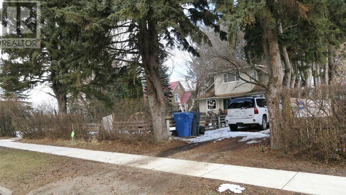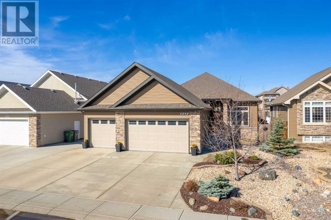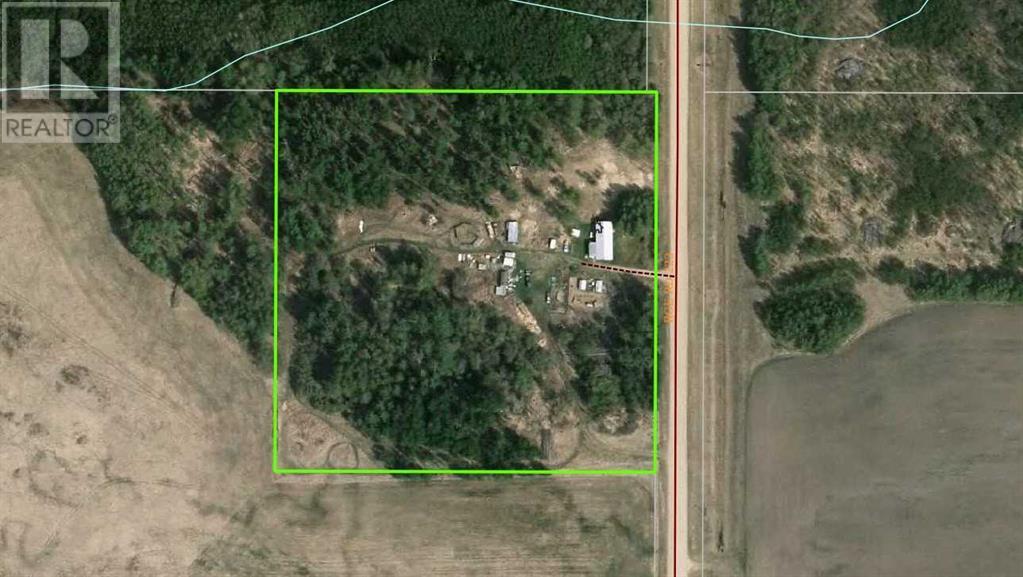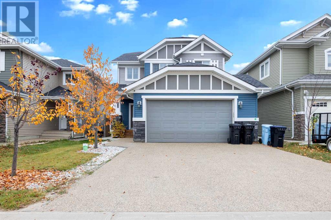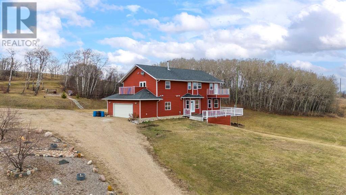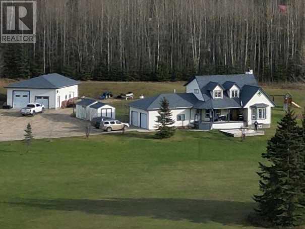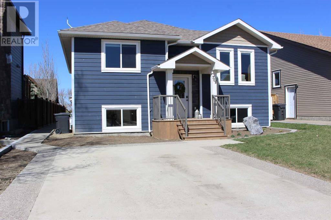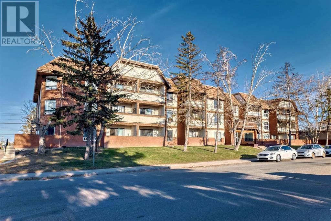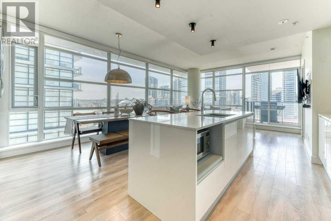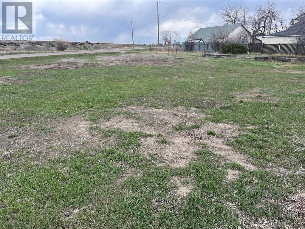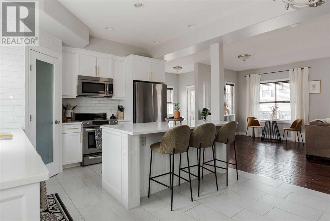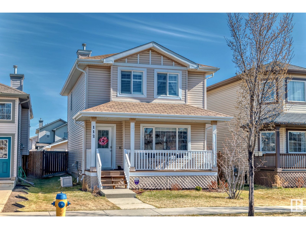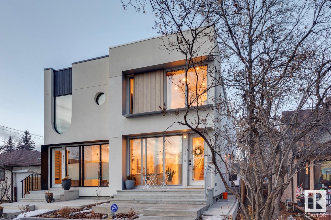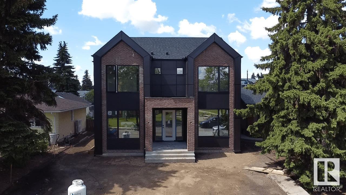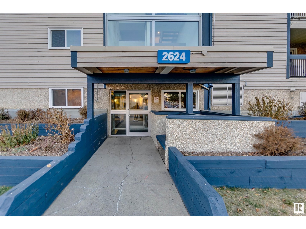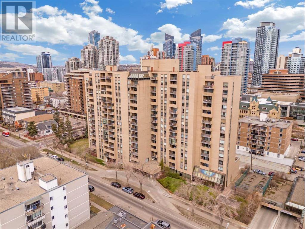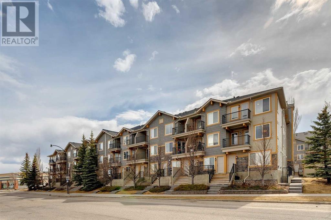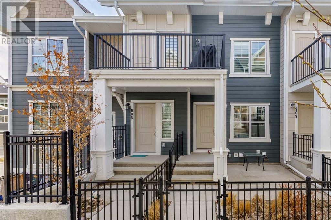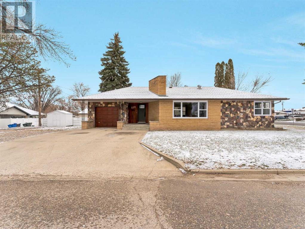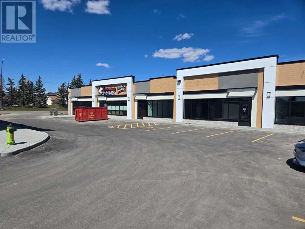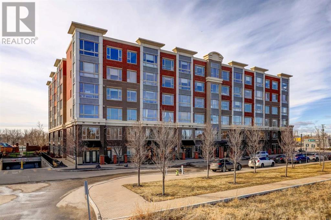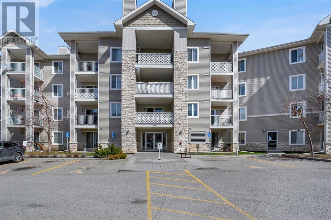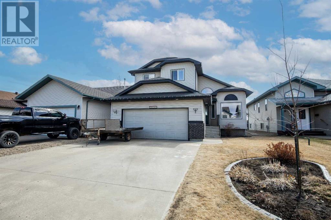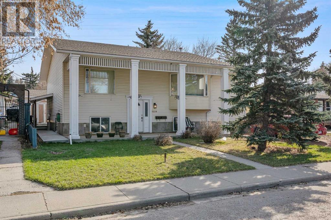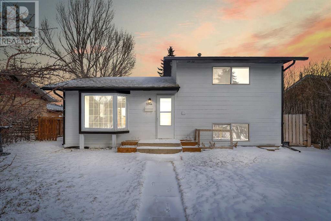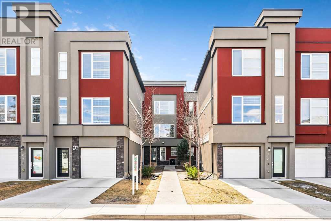104 Coloniale Wy
Beaumont, Alberta
WOW! This Gorgeous Custom Built by Darren's Homes is situated on the 1st Hole of Coloniale Golf and CC. With over 2800 Sq. Ft. of livable space it boasts Vaulted Ceilings, Hardwood Flooring, Large Kitchen Island, Main Floor Laundry with custom cabinets and sink, Oversized Main Floor Primary Suite, Office off the Front Door, Triple Car Garage boasting Custom Cabinets and Racking, a Two-Tiered Deck and Patio with a Gazebo. Downstairs you will enjoy a Massive Family room and Bar perfect for Entertaining and Games. There are two Bedrooms with a Generous Bathroom complete with Steam Shower. There is even a Cold Storage Room accessible from the Back Yard. All unattached Goods are Available and Negotiable. This Home is a Must See! Take the Virtual Tour. (id:43352)
RE/MAX Elite
508 Willow Park Drive Se
Calgary, Alberta
Amazing Willow Park Bungalow. 2800 sq.ft of fully renovated living space. Keith Built home. HUGE yard. with concrete pad and RV plug. Beautiful outdoor wood burning fireplace. Close to shopping transit, schools, and golfing. The interior is a warm open concept space. Massive amounts of enclosed storage. This home is waiting to welcome its new owners. (id:43352)
Maxwell Capital Realty
20 Harolds Hollow
Whitecourt, Alberta
This 5 bedroom home is on a quiet street in the valley, close to golf course and baseball diamonds. It has 3 bedrooms on the main floor and 2 bathrooms. It got new laminate in living room in 2023. The basement is finished with 2 more bedrooms and a 3 piece bathroom. The yard is fenced and has a 24 x 26 garage with back alley access. By the way, the shingles were replaced in 2019 and the hot water tank in 2010. No issues with the furnace, still runs just fine. Well insulated basement with styrofoam SM added to exterior walls keeping gas bills low and staying nice and warm. (id:43352)
Exit Realty Results
10650 104th Avenue
Grande Cache, Alberta
This home has had the same owners since 1976. In my opinion, this is the best kind of home to buy, you know this home has been well loved and cared for over the years. Located on 104th Avenue, this home has mountain views from the front and back . The backyard is fairly flat and fenced, the driveway is paved and there is a 24 ft x 17 ft drive through garage, which is perfect for your toys. There is no access to the house from the front but the back offers an 11 ft x 12 ft porch addition, great for storing shoes, coats and backpacks. This home is bi-level style and offers just over 1000 sq ft. Upstairs has tons of natural light, a gas fireplace, dining and kitchen. Here, you will also find a large primary, two spare bedrooms and a newly renovated 3 pc bathroom. The basement is like walking back in time to 1976 and has been meticulously kept. Down here you will find your second fireplace (wood burning), two more bedrooms and one more 3 pc bathroom. The laundry and utility can also be found down here. The furnace and hot water tank were replaced 4-5 years ago. Windows were new in the early 2000's. This home is waiting for a new owner. Possession is 30 days negotiable. Book your showing today! (id:43352)
Grassroots Realty Group Ltd.
104 Marbrooke Circle Ne
Calgary, Alberta
This owner occupied 3 bedroom bungalow is a must see!! Super clean and well appointed ,many newer upgrades,most windows on the main floor,newer furnace,.The kitchen here is awesome,good quality appliances,.three nice bedrooms and a well appointed bath are on this level also..Lower level is fully finished,. Loads of room in the garage and nice yard .This is a great home!! (id:43352)
RE/MAX Real Estate (Mountain View)
403 49 Avenue E
Claresholm, Alberta
Welcome to this remarkable bungalow, boasting just under 2500 square feet of living space, set on an expansive lot spanning 11,456 square feet. Indoors and outdoors, space abounds, making this property truly exceptional.Step inside to discover a meticulously updated kitchen adorned with stone countertops, lending an air of elegance to the heart of the home. The sunroom and living area feature updated flooring, fostering a cozy and inviting ambiance, perfect for relaxation or entertaining. The main floor offers a dining area, a spacious kitchen, a bedroom, a versatile laundry/den/office space, and a 4-piece bathroom, catering to various lifestyle needs.The property has 2 garages—a generous single garage attached to the house and a detached garage with a workshop—providing ample storage and workspace. Both structures boast durable metal roofs, ensuring longevity and peace of mind.Convenience is paramount with RV parking and alley access, while the outdoor space is adorned with various fruit trees and a garden area, inviting you to savor the natural surroundings.Peak roll shutters offer security and insulation, allowing for easy control of light and temperature levels.Descending downstairs, you'll find another bedroom and office/den, accompanied by two bathrooms, providing comfortable accommodations for family and guests. The spacious living area grants access to the super single garage and a sizable storage room, enhancing the lower level's functionality.A bright sunroom off the living area provides a serene spot to enjoy the outdoors year-round. Additionally, a large area, perfect for hobbies, crafts, or a workshop, along with another room for storage or office use, presents endless possibilities for personalization.Don't let the opportunity to make this extraordinary property your own slip away. Schedule a viewing today to experience the potential and charm it has to offer. (id:43352)
RE/MAX Real Estate - Lethbridge (Claresholm)
35, 200 Shawnessy Drive Sw
Calgary, Alberta
35, 200 Shawnessy Drive SW - Fantastic Location! | Two Storey Townhouse With Two Bedrooms & Two Bathrooms Plus Basement Ready For Your Personal Finishing | Well Managed Complex Boasts New Siding, Doors, Windows, & Newer Roof | Backs Onto Beautiful Green Space & Pathways | Close To Schools, Public Transportation, Shawnessy LRT, Shopping, & Easy Access To Major Roadways, Including MacLeod Trail & Stoney Trail | Condo Fees of $429.50 Include Insurance, Maintenance Grounds, Parking, Professional Management, Reserve Fund Contributions, Sewer, Snow Removal, Water | PETS Allowed (No More Than 2 Pets, Only Dogs, Cats, Birds or Fish) Subject to Board Approval | No Age Restrictions (id:43352)
Real Broker
2108, 901 10 Avenue Sw
Calgary, Alberta
Exceptional chance to acquire a 2-bedroom unit in the renowned Mark on 10th complex, situated in the vibrant heart of downtown Calgary. Ideal for both investors (option to sell fully furnished) and those seeking their new residence, this building is equipped with a plethora of amenities. Experience breathtaking southeast views from the 21st floor, enhanced by the abundance of natural light streaming through expansive floor-to-ceiling windows. The fully featured kitchen is perfect for preparing your favorite dishes, especially when entertaining guests. The building is a hub of amenities, including a top-floor recreation room for larger social events, a rooftop hot tub with unparalleled downtown vistas, an infrared sauna, fitness center, and a guest suite for out-of-town visitors. Its prime location means you're just steps away from the best downtown Calgary has to offer: premier dining, endless shopping, the C-Train, and scenic river pathways. Rental performance data can be shared upon request. As noted, there's also the option to purchase this property fully furnished. (id:43352)
Charles
3909 71 Avenue
Lloydminster, Alberta
Welcome to your new home in Parkview Estates, Lloydminster, Alberta! This beautifully well maintained home boasts five bedrooms and three bathrooms, perfect for accommodating families of any size. Step into the heart of the home and discover a seamless open concept layout accentuated by laminate flooring and modern touches throughout. Entertain guests effortlessly in the living area or host intimate gatherings in the kitchen. The primary bedroom has a 3 piece ensuite recently added with a beautiful tile shower and spa like finishes. Retreat downstairs to the large family room in the basement, offering endless possibilities for relaxation and recreation. 2 Bedrooms, a 4 piece bath and utility/laundry finish the basement space. With a double attached heated garage, winters are a breeze, providing both convenience and comfort year-round. This home also has A/C for those hot summer days! Don’t miss the opportunity to make this property your own! (id:43352)
RE/MAX Of Lloydminster
Lot 3 Herb Crescent
Marten Beach, Alberta
Marten Beach ! Alberta's gem ! Long white beached along the East shore of Slave Lake providing the most beautiful sunsets you can imagine. This lot has never been developed or sold from the original developer and is now the first time offered in almost 50 years. And ! If you want to go big, the lot beside it is for sale as well. Both backing onto Marten River. Marten Beach is currently under a flood mitigation study and is not at this time offering development permits. This lot is zoned residential unserviced, but at this time is being sold with the focus of it being for recreational / camping use only. property sold as is where is. The timing is now to buy land in Marten Beach. (id:43352)
Century 21 Northern Realty
40313 Range Road 261
Rural Lacombe County, Alberta
This 4.5 +/- Acre property, zoned AG is waiting for you to make it your own. Nestled amidst lush foliage, this property offers a serene retreat with a beautifully treed driveway that leads you to your own private sanctuary. Upon arrival, you'll be greeted by the tranquility of the surroundings, enhanced by the presence of magnificent fruit trees that adorn the landscape. This country acreage is just ¼ Mile off Highway 12, is surrounded by a beautiful natural forest and bordered with a mature spruce shelter belt. The 3 bedroom, 2 bathroom home built in 1957, with a recent addition that was completed in 2005, has been thoughtfully renovated throughout with new stucco. Step inside to discover a home designed to embrace the natural beauty that surrounds it. The large west facing windows invite in ample sunlight and offer uninterrupted views of the abundant birdlife and wildlife that frequent the area. Whether you're enjoying your morning coffee or relaxing in the evening, every moment feels like a connection to the great outdoors. In the heart of the home; the spacious kitchen is a haven for culinary enthusiasts, with plenty of storage space, it's a bakers delight where memories are made over delicious creations. The spacious finished basement serves as a family room with a wood stove to keep you warm on those cool nights. Adjacent there is a cold storage room for all your canning needs. Plenty of parking is available in the 30x30 double detached garage & as well as in the 30x30 heated shop which has cement floors and tall doors for backing in your holiday trailer or equipment. The parcel has the quintessential red roofed 30x24 barn that adds to the country life. Bask in picture-perfect moments around the cozy fire pit, where you can unwind under the starlit sky, surrounded by the soothing sounds of nature. This warm and inviting home exudes a cozy ambiance, perfect for gathering with loved ones or simply enjoying quiet moments embraced by nature. To top off this stu nning parcel, there's no shortage of workspace with ample room for vehicles and equipment in the expansive shop. Whether you're seeking a peaceful retreat or a place to call home, this property offers the perfect blend of comfort, convenience, and natural splendor. Welcome to your slice of paradise. (id:43352)
RE/MAX Real Estate Central Alberta - Lacombe
157 Big Springs Drive Se
Airdrie, Alberta
Welcome to this freshly painted, updated home in Big Springs, land included! All major updates have been completed, ensuring a stress-free move. Exterior upgrades feature new windows, Hardy Board siding, and a rubber roof from 2015. The welcoming kitchen boasts two-tone cabinetry with plenty of storage and new laminate flooring, complemented by a new stove, refrigerator, and water heater installed between 2017-18. This three-bedroom home offers a full bath with an updated walk-in shower as of 2022. Outside, enjoy a meticulously maintained fenced backyard with a storage shed. Make this delightful home yours by calling today! (id:43352)
Royal LePage Benchmark
#4 12207 96 St Nw
Edmonton, Alberta
Welcome Home! Wonderful 3 bedroom 2 bathroom town house available in North Central Edmonton Community of Delton. Each unit boast single detached garage with driveway, deck and surrounded by trees all fully fenced separate access to each unit. Open concept main floor with open living room, full bathroom, huge kitchen, and access to deck. Top floor has 3 large bedrooms and full bathroom. Fully finished basement with family room, utility room, and laundry area. Tenant pays all utilities. Close to down town, schools, parks, and public transit. (id:43352)
Realty Executives Focus
#114 9938 104 St Nw
Edmonton, Alberta
Introducing Melrose Manor, a unique gem in Downtown YEG that offers the best-priced condos with exceptional features! Enjoy the convenience of a ground-floor suite with ample storage, a spacious kitchen, and a gas fireplace in the living room for cozy movie nights. With 2 bedrooms, 2 bathrooms, and a den, there's ample space for guests. New balconies and roofs for the building were redone around 2022. Don't miss out on this stylish and spacious opportunity to live minutes away from all your favorite amenities and attractions. (id:43352)
RE/MAX Elite
#502 10180 103 St Nw
Edmonton, Alberta
Discover urban living at its finest in this immaculate 2-bedroom condo mere moments from the bustling Ice District. Sleek and modern, this residence boasts a spacious layout flooded with natural light. The open-concept kitchen features stainless steel appliances and beautiful countertops, perfect for culinary enthusiasts. Both bedrooms offer comfort and tranquility, while the pristine bathrooms exude luxury. With pristine finishes throughout and proximity to downtown amenities, this condo offers a lifestyle of convenience and sophistication. (id:43352)
RE/MAX River City
453 Walden Drive Se
Calgary, Alberta
Welcome to this semi detached home in the vibrant community of Walden. The open concept main floor features stainless steel appliances, wide plank oak hardwood, quartz countertops and Juliet patio doors off the living room complimented by the front flower gardens. The fully fenced, private backyard is an oasis is perfect for those summer barbecues. The finished brick patio space is low landscaping maintenance year round. For the keen gardeners the yard is equipped with fruit trees and garden boxes to satisfy your green thumb. Upstairs, you will enjoy a dual master suits. Both bedrooms feature walk in closets and full ensuites of their own. The basement is unfinished so still an opportunity to put your creative stamp on it. It does have plumbing rough ins and laundry. A A double detached insulated & drywalled garage adds to the sits of features.Being Located Central in the community of Walden you have easy access to transit, shopping, schools and parks. Book your private viewing Today! (id:43352)
Real Broker
3010 221 Street
Bellevue, Alberta
Welcome to the mountain community of Bellevue, Crowsnest Pass. Build your dream home and shop on this oversized .28 acre pie shaped lot located in a cul-de-sac at the east end of Bellevue near the MDM Community Centre. This lot offers excellent mountain views and municipal services are at the property boundary (connection fees apply). There is no timeline to build. (id:43352)
RE/MAX Real Estate - Lethbridge
14, 1712 23
Coaldale, Alberta
Here's a nice upgraded mobile home in nearby Coaldale. This spacious open concept home features 2x6 construction, a large eat-in kitchen with plenty of cabinets, stainless steel look appliances. and a skylight. The master suite features a four piece ensuite with jetted tub and walk-in closet. Other features include a generous laundry/utility room, a dog run fenced from the door to the yard (just let your dog out!), and RV parking. (id:43352)
RE/MAX Real Estate - Lethbridge
302, 1424 22 Avenue Sw
Calgary, Alberta
Here comes the sun...Welcome to this light-filled, south facing gem of a condo, located in an ideal location in Bankview. Not a square inch of this 1 bedroom home is wasted; Step inside and hang your coat before heading into the well-sized, open concept kitchen with island breakfast bar. A conveniently built in desk offers a cozy place to work from home and this area seamlessly melts into the living room with a wall of windows that invites in all of the natural light. Move in just in time to enjoy the south facing deck that is accessed from the main living area. The bedroom is large, with room for well-sized furniture and offers a great closet. The spacious bathroom is just steps away and features great storage. No need to go anywhere to do laundry; the large laundry room provides lots of room to store your bike, seasonal and everyday items. An assigned, off street parking stall is also part of the package. This is a lovely home for someone looking to be close to the heart of the city, walking distance to all the beauty and excitement of the neighbouring communities, great access to transit....all in a lovely, established neighbourhood with lots of character. (id:43352)
Real Estate Professionals Inc.
1411, 2461 Baysprings Link Sw
Airdrie, Alberta
This is a wonderful main floor, corner unit that is vacant and move in ready! The whole place has just been painted and professionally cleaned, and is waiting for you to call it home. The front door opens into an open concept living room & kitchen area with a breakfast bar. The kitchen has stainless steel appliances including stove with ceramic cooktop, microwave hood fan, dishwasher, fridge, pantry, subway tile backsplash and quartz countertops and topped off with espresso cabinetry. The corner unit is beautifully bright and airy, with 2 good sized bedrooms and a 4 piece bathroom and separate laundry room with Whirlpool stacking washer and dryer. The front porch is a perfect place to put your BBQ, and your parking stall is right outside your door, with lots of visitor parking steps away. If you are commuting into Calgary everyday it is a straight shot down Yankee Valley Rd to Hwy 2. And to top it off, there is Central Air Conditioning! With Condo fee’s only $343 a month, this is a great home for a first time buyer or someone who is downsizing and looking for a “lock it and leave it” lifestyle! (id:43352)
Cir Realty
11110 O'brien Lake Drive
Grande Prairie, Alberta
This beautiful modified bi-level home offers a spacious and versatile living space for the next buyers. With its unique layout and modern design, this home is sure to attract buyers that are in the market for an updated and functional home. From its open concept living areas to its luxurious finishes, this home is a perfect blend of comfort and beauty! The main level of the home features a bright and welcoming living room, a modern kitchen, one spare bedroom, a full guest bathroom, and a formal dining area that is perfect for entertaining guests but could alternatively be used for a main floor office space. The upper level of this home is complete with a spacious master suite with a walk in closet and ensuite bathroom. Another standout feature of this home is its fully developed basement being so versatile. This additional living space is perfect for a variety of uses, whether it be a home office, family room, or a playroom for children. The basement feels like a natural extension of the main living area, providing plenty of room for relaxation. In addition to this great list of features, this beautiful home also boasts a number of luxurious finishes and upgrades. From hardwood floors and granite countertops to stainless steel appliances and updated lighting, every detail of this place has been carefully chosen to create a warm welcoming place to call home. The backyard is adorned with lush trees and offering a sense of seclusion and privacy being one of the many sought-after features in buying a new home. A backyard like this with trees and privacy is a feature that cannot be overlooked. Lastly, a professionally finished garage with epoxy flooring & fully heated, this space is perfect for keeping your vehicle warm or perfect handyman workshop - nothing like working in a luxury garage space! The pride of ownership is evident throughout this property; don't miss the opportunity to make this new listing your next dream home! (id:43352)
Grassroots Realty Group Ltd.
19 Erin Park Bay Se
Calgary, Alberta
This little gem is the answer to your first time home buying dreams! Located on a quiet cul-de-sac a short walk from Erin Woods School & Community Association plus numerous parks and playgrounds, this fully finished, air conditioned bungalow is ready for your family to move right in. The spacious and welcoming living area is flooded with natural light. Updated baseboards, window and door trim coupled with the rich honey coloured hardwood flooring give the whole space a fresh modern feel. The well laid out kitchen and dining area has ample cupboard and counter space, updated appliances and a nice neutral colour scheme. Sliding glass doors lead to your back deck allowing convenient grilling year round with the added bonus of a natural gas line. There are 3 nice sized bedrooms upstairs including the primary bedroom where you can enjoy the warmth and ambience of an electric fireplace insert. The fully finished basement expands your living space to create a space that your teenager, extended family member or guests can make their own. The great sized family room is carpeted for ultimate comfort and is complete with a wet bar for entertaining. There is also a 4th bedroom, a spacious 3 pc bath plus a laundry / utility room with ample storage. Create your own little backyard oasis in the super private fully fenced backyard where you’ll find a nice sized two tiered deck and a grassy area for kids or pets to play. The double detached garage is oversized (25’ 4”x 23’4”) with extra high ceilings and 220 plug for all of your mechanical needs plus there is an extra wide back lane for additional parking if required. Whether you’re a first time home buyer, a savvy investor or looking to downsize don’t miss your chance to see this great home in the established neighbourhood of Erin Woods. (id:43352)
RE/MAX Key
4908 52 Avenue
Eckville, Alberta
Property has a LARGE fenced PRIVATE SOUTH FRONT YARD and Deck,PARKING PAD. MAIN Floor is rented for $1200 /Mo. :En-suite stacking washer & Dryer . FULL Bathroom. Large kitchen with eating area . UPPER LEVEL has separate exterior entry at rear of property,$1000/Mo. rent . Landlord pays all utilities for the property . SEPARATE entry to basement . Basement has laundry area and LARGE windows. (id:43352)
RE/MAX House Of Real Estate
1312 52c Avenue
Lloydminster, Alberta
Nestled in the sought-after community of College Park, this home presents an unparalleled opportunity to embrace a lifestyle of comfort and convenience. With nearby amenities, parks, and schools, every need is within reach. Enjoy the ease of one-level living in this charming bungalow, offering both accessibility and style. The main living area welcomes you with an open concept layout, promoting seamless flow and a sense of spaciousness. With three bedrooms on the main level, including a master suite, comfort and convenience are prioritized. The kitchen has ample space with a large eat up island, and a corner pantry. Embrace the upgrades offered in this kitchen such as a gas range and ample cabinet and counter space. The basement impresses with tall ceilings and a fully finished layout, featuring two additional bedrooms, a full bathroom, and generous storage options. Whether for guests or recreation, this space offers endless possibilities. This home boasts a Triple Attached Heated Garage with a tandem bay which offers the convenience of being fully equipped with a sump drain and taps. Step into your own private retreat with a backyard that exudes serenity. Embrace in the meticulously landscaped grounds, perfectly complemented by a covered porch, ensuring year-round enjoyment. Additional storage is a breeze with the inclusion of a detached garage, providing ample space for all your outdoor essentials. Seize the chance to call 1312 52 C Avenue home and elevate your living. (id:43352)
Exp Realty (Lloyd)
73136 Rge Rd 223
M.d. Of, Alberta
10 acres with power in New Fish Creek, Selling "AS-IS". Older mobile(s) on property. Well is believed to be sanded off. Clean up acreage and build. (id:43352)
Royal LePage Redwillo Realty
233 Blackburn Drive
Fort Mcmurray, Alberta
WOW! This 3089 Sq/Ft of living space Home sits on over 4400sq/ft lot w/ a heated triple tandem garage so you have plenty of parking and a great portion for workshop, additional storage and built in shelving. The OPEN CONCEPT Floor plan greets you where LUXURY Finishing meet MODERN Design, Floor to Ceiling BANKS OF WINDOWS along the back of the home, let lots of sunshine in with Gorgeous Views of the Greenspace and walking trails! Decorated in neutral and rich palette's throughout. Let's start with the flooring by the entry boasting marble UPDATED style porcelain tile that meets UPDATED hickory engineered hardwood on the main. The main is completed with ceiling pot lights. There is a garden door off the dining, leading to a NEWER platform deck giving the indoor/outdoor transition the perfect vibe for entertaining and watching the family/children grow and play. The GREAT ROOM AND OFFICE are complimented with a 2-way gas fireplace and lovely French doors. A perfect space for the working professionals, or use as a flex room! Let's not forget about the Gorgeous UPDATED 2 piece bath. Displaying beautiful shiplap feature walls, designer floor tile, new vanity and cyclone fast flow toilet.. (Hey!!! That matters too right?) Upstairs your home has a LARGE BONUS ROOM, all updated NEW plush carpeting, 3 bedrooms, 2 more full baths (which ALL have their own walk-in closets) and a well appointed laundry room with banks of cupboards for excellent storage. The Primary suite has an updated 5 piece ensuite bathroom with dual sink vanity, stand alone shower, separate bath, stunning honeycomb floor tiling, and subway surround tile backsplash. Let's not forget about the walk-in closet, and the additional closet at the front of the room. TO TOP this PERFECT PACKAGE OFF. The basement is complete with its very own 2 Bedroom LEGAL SUITE with separate entry that has had a 0 vacancy rate. T YOU NEED TO SEE IT YOURSELF!! BOOK NOW, SOMETHING THIS PERFECT...WONT LAST LONG!!! *Basement Legal su it is already rented out for $1600 a month ready rental income. *Includes natural gas hook up BONUS': *Culligan Water softener and RO Filtration system installed April/2023 worth 5K , BONUS': *Hot water tank replaced around July 2023. Central Air Conditioning and HEATED TRIPLE TANDEM GARAGE! Lots of Parking and backing on to greenspace! Walking distance to schools, and bus route. (id:43352)
RE/MAX Fort Mcmurray
Ne 1-48-2-W4
County Of, Alberta
Amazing acreage! There’s a lot you’ll love about this acreage! Located just 23 kms from Lloydminster means it’s an easy drive. And it’s made even easier because it’s paved all the way, so no worrying about the fancy vehicles, motorcycles or driving on grid roads! Situated on 4.27 acres of very well treed land means there’s some real privacy and still lots of room to build a shop or plant that garden you’ve longed for. The yard also features Saskatoon bushes, hazelnut and apple trees. The garage is oversized giving you lots of room to park your vehicles and space left over for your spare fridge and deep freeze. The house is a walkout style so the lower level doesn’t feel like a basement. The main floor has an enormous kitchen, living room and dining area with engineered rustic walnut hardwood plus you get an incredible view as there’s lots of windows. A large island and tons of cabinet space compliment the kitchen and there’s even a two-way large walk through pantry. Further complimenting the main floor is a 2 piece bath. The upper floor has 3 bedrooms with the primary bedroom having its own balcony, a magnificent 4 piece ensuite, plus a big walk in closet. The other 2 bedrooms are identical sizes and both have walk-in closets as well. Another big plus is the great room on the upper floor which is massive and it also has a balcony. The walkout portion has another large bedroom, a 3 piece bath and an extra large family room with wood burning fireplace. It comes with all the appliances, a high efficiency furnace, reverse osmosis system, hot water on demand, gas bbq hookup, and more. All this and the Mt. .Joy Ski Resort is just 1 km to the South. Check out the 3D tour. (id:43352)
Century 21 Drive
1, 722025 Range Road 94
County Of, Alberta
THIS INCREDIBLE PROPERTY IS LOCATED ON A TRANQUIL 7.49 ACRES IN SPRING MOUNTAIN ESTATES. THE BREATHTAKING YARD OFFERS BOTH SPACE AND PRIVACY. A 30 X 40 SHOP WITH DUAL DOORS, INSULATED, WOOD STOVE AND A CR5 ZONING ENABLES FUNCTIONALITY FOR THE USE OF THE PROPERTY. A FULLY DEVELOPED, 2100 SQ. FT.; 2 – STOREY HOME– BRIMMING WITH CHARACTER AND PRIDE OF OWNERSHIP. THIS HOME INCLUDES: 5 BEDROOMS, 3.5 BATHROOMS; 2 LIVING ROOMS; IN-FLOOR HEAT IN DOUBLE ATTACHED GARAGE, BASEMENT, KITCHEN, DINING ROOM, LAUNDRY ROOM, AND UPSTAIR’S BATHROOMS. IN ADDITION, THERE ARE 2 FIREPLACES (1 IN EACH LIVING ROOM) A DESIGNATED DINING ROOM PLUS A CASUAL EATING AREA, A MODERN-OPEN KITCHEN WITH 2 OVENS, AND A QUARTZ COUNTERTOP. SEVERAL OUT-BUILDINGS, GREEN-HOUSE, DUGOUT, COMPOSITE DECKING ON BOTH FRONT AND BACK DECK. THE LIST GOES ON: CENTRAL A/C, NEW BOILER, 2021 A HIGH-END SEPTIC TANK WAS INSTALLED, 2021, WATER PURIFIER. PLENTY OF STORAGE WITH A COLD ROOM FOR STORING CANNED GOODS. THE SCHOOL BUS PICKS KIDS UP AT THE END OF YOUR DRIVEWAY. THIS HOME WAS DESIGNED TO INCORPORATE AN ABUNDANCE OF NATURAL LIGHT AND IS TRULY A FAMILY HOME! MUST BE SEEN TO BE FULLY APPRECIATED! (id:43352)
2% Realty Grande
708 Northridge Avenue
Picture Butte, Alberta
The home you have been waiting for at the price point you desire! Welcome to 708 Northridge Avenue in Picture Butte's most sought after neighbourhood. This 1142 sq ft bi-level built in 2011 features 2+3 bedrooms, 2 bathrooms, main floor laundry, and numerous other upgrades including hardi-board exterior. The spacious rear deck overlooks the green strip with reservoir and walking path. Don't overlook the exposed aggregate sidewalks, and double front parking pad. There is also a 28' x 28' double detached and heated rear garage on concrete with heat, and 220 power. Comes with 5 appliances and lightning quick possession is available. (id:43352)
RE/MAX Real Estate - Lethbridge (Picture Butte)
305, 1712 38 Street Se
Calgary, Alberta
Attention, first-time home buyers! Your perfect opportunity awaits in the desirable Braebourne Manor community. This charming 808 sq ft unit offers 2 spacious bedrooms and 1 full bath, providing ample space for comfortable living.Step into the inviting open living room, flooded with natural light, and seamlessly transition to your private balcony, perfect for enjoying morning coffee or evening sunsets. Convenience is key with in-unit storage and a dedicated parking stall, ensuring ease of living.Indulge in the newly renovated kitchen, featuring BRAND NEW stainless steel appliances, complemented by fresh vinyl flooring and contemporary light fixtures. The rejuvenated bathroom exudes modern elegance with a new toilet, vanity, mirrors, lights, and bathtub.Residents of Braebourne Manor enjoy access to convenient amenities, including a common laundry room, secured mailroom, and underground parking for added security and peace of mind.Explore the vibrant surroundings with a quick stroll to International Ave, offering an array of dining options, banks, schools, parks, and seamless access to public transit. Situated near major roads such as Deerfoot and 36th Ave, commuting is a breeze.With its prime location and recent renovations, this gem holds immense potential as a rental property or a cozy home for first-time buyers. Don't miss out on this exceptional opportunity - schedule your viewing today before it's too late! (id:43352)
Real Estate Professionals Inc.
1107, 1122 3 Street Se
Calgary, Alberta
Welcome to the 11th Floor in the Guardian’s North Tower! An incredible Unit with light walls, light floors, light wood & white cabinetry, all of which encompass today and tomorrow’s modern interior design trends. This 2 Bedroom, 2 Bath Corner Unit with Central Air Conditioning & Titled Underground Parking is one to be seen! Light, bright & open! Floor to ceiling windows flood the entire space with natural light. Host and entertain family & friends in the spacious Living, Dining & Kitchen areas. Relax and catch the evening sunsets & twinkling lights overlooking the Downtown Cityscape & Calgary Tower from within the Unit & on the west facing Balcony. A Built-In Desk off the Kitchen provides a Work-from-Home Space or perhaps a Coffee/Wine Bar with Storage. The 2 Bedrooms are positioned on opposite sides of the Unit, offering privacy for each. Additional highlights include In-Suite Laundry, Quartz Countertops throughout, Updated Lighting & additional Built-In Cabinetry. A Titled Underground Parking Stall & separate Assigned Storage Locker is included too. // BUILDING AMENITIES INCLUDE: Concierge & Security, Fitness/Yoga Room, Social/Party Room, Workshop, Garden Terrace & Visitor Parking. // Be in the heart of one of the most vibrant districts - Calgary’s Culture & Entertainment District! Residents are just steps to the Scotiabank Saddledome, Stampede Park, BMO Centre, Sunterra Market, 17th Avenue, Studio Hall, Fort Calgary & Public Transit. Pop downstairs to PIXEL PARK - offering a compilation of outdoor activities & opportunities for connection - with Calgary’s largest Electric Vehicle Charging Site, a Skateboard Park, Pickleball Court, Basketball Court & Off Leash Dog Park! Luxury Living with all the finest Amenities at your fingertips! A must see Unit not to be missed. Book your showing today! (id:43352)
RE/MAX Realty Professionals
418 Main Street N
Redcliff, Alberta
Affordable residential lot available in Redcliff. This unique lot is located at the end of Main St North and is zoned residential. This lot would be ideal for a manufactured home, or you could build a home to suit the lot as well. View it today, and start thinking about the possibilities. (id:43352)
Exp Realty
185 Snowy Owl Way
Fort Mcmurray, Alberta
PREPARE TO BE WOWED BY THIS GORGEOUS RENOVATED 2-story in Eagle Ridge boosting over 2400 sqft in living space! Welcome to the stunning 185 Snowy Owl Way where pride of ownership is noted from start to finish. The exterior of the home offers superb curb appeal, with a freshly painted front veranda. There are concrete wallways, a fully fenced and landscaped yard, detached double garage all situated on a large corner lot and even has side gated access for RV and trailer parking. The exterior has also seen NEW SHINGLES (2021), a large rear entertaining and BBQ deck, and a SEPARATE ENTRANCE. Step inside this impressive home with a functional layout where you will find zero negatives. The main level greets you with a large front foyer, that opens to your main living area, with a FULLY RENOVATED KITCHEN, WHITE CABINETS, LARGE ISLAND AND EAT UP BREAKFAST BAR, QUARTZ COUNTER TOPS, SUBWAY BACK SPLASH, NEW FRIDGE & SHINY GOLD FIXTURES to complete this stunning Modern farmhouse kitchen. The kitchen overlooks the dining nook that offers direct access to your rear yard. The main level is complete with ENGINEERED HARDWOOD FLOORS, an oversized great room with gas fireplace, plus 2 pc powder room with tiled floors & a separate laundry room. The main level is surrounded by windows making this entire space bright and airy. The upper-level staircase continues with the hardwood floors leading you to the upper landing which offers a bonus area perfect for a children's play area or gym area. This level features 3 large bedrooms, offering walk-in closets in each bedroom. The Primary bedroom has hardwood floors, walk-in closet, large window with views, and a full ensuite with tile floor, quartz countertops, and upgraded mirrors and lighting. The 2 ND and 3rd bedrooms and as mentioned both have walk-in closets. This level is complete with a 4-pc bathroom. The lower level of this home has been upgraded and has the continued Modern Farmhouse finishings matching upper level. A Kitchenette with white cabinets, subway-tiled backsplash, and appliances. This space continues with a large family room, in-suite laundry room, full 4 pc bathroom and then the massive luxury bedroom. This lower level is fantastic for mortgage help income as a rental space or could easily be your personal basement space. This home has been well-maintained and loved. Other upgrades include updated light fixtures, CENTRAL A/C, fresh paint and more. Seller has even added additional peace of mind to buyer and has completed a pre-list inspection by ISPY, and has had ATCO inspect HVAC systems. The last point on this amazing home is that it is perfectly located in Eagle Ridge, within walking distance to 2 elementary schools, parks, transit, Birchwood trails and walking trails, along with Eagle Ridge Commons shopping plaza. Don't miss this one, make the call today and schedule your showing now. (id:43352)
Coldwell Banker United
112 Brintnell Bv Nw
Edmonton, Alberta
Great family home close to all amenities, surrounded by PARKS & PLAYGROUNDS. This beautiful 2 storey was designed to perfectly fit your lifestyle with over 2,000 sq ft of living space. The entrance opens to an elegant LR with vinyl plank flooring & a large feature window . The eat in kitchen offers an abundance of cabinetry & a peninsula island for added counter space. The powder rm is by the back entrance with east access for the little ones. The upper level features a large Primary Bedroom with his & hers closets & 3pc ensuite. 2 secondary bedrooms & a 4pc bath complete the upper level. The basement is fully developed with a spacious Family Room where family & friends can gather with plenty of storage space. You can enjoy your morning coffee & enjoy the sunshine on the front veranda or sip on your favorite beverage after work on the back deck. The dbl det garage is is 23x23. Upgrades include Vinyl plank flooring, tile in the bathrooms & new light fixtures. (id:43352)
RE/MAX River City
9654 77 Av Nw
Edmonton, Alberta
On a treelined street in the coveted Ritchie community, this gorgeous luxury infill is sure to impress. This half Duplex is California inspired and built by the House of Modernity with design concept by Blank Slate and Design Two Group. Entering the home reveals gorgeous vinyl plank flooring & oversized windows that bathe the space in bright southern sun. The kitchen features Fisher Paykel high end appliances and an oversized walk in pantry. Upstairs, 3 tasteful bedrooms await, including a stunning primary with contemporay spa like en suite bath. Upgrades include a soundproofing package and upgraded insulation, a finished and heated double garage, low maintenance landscaping and fence, AC unit, an over sized deck & furnished legal basement suite generating consistent income with a long term tenant. Conveniently located next to Ritchie Park and one block away from Ritchie Market and the Mill Creek Ravine, this home features some of the very best that Edmonton has to offer. Welcome home! (id:43352)
Real Broker
9536 145 St Nw
Edmonton, Alberta
Welcome to your dream home with over 5,000 sf of living space nestled in Crestwood! This brand-new construction is a testament to luxury and modern living. Step inside and be greeted by the grandeur of 10-foot ceilings creating an airy and expansive atmosphere. Hardwood flooring on all three levels, adding warmth and sophistication. Indulge your culinary passions in the state-of-the-art kitchen, featuring custom cabinets and top-of-the-line appliances. With a total of 4 bedrooms on the top floor and an additional bedroom in the basement, there's ample space for your family and guests to feel right at home. Accompanying the bedrooms are 4.5 baths. Basement features a theatre room for movie nights, gym, and wet bar. The triple car garage, measuring an impressive 36x26 feet. Fully landscaped, offering a serene retreat. Located right across the street from Crestwood school, and St. Paul Catholic Elementary. Don't miss your chance to call this exquisite residence your home sweet home. (id:43352)
Sable Realty
201 2624 Millwoods Rd East Nw
Edmonton, Alberta
Full renovated, very clean two-bedroom, one-bath apartment in the heart of Millwoods. Both bedrooms are good in size and offer ample storage, spacious living room with a dining area. The kitchen has plenty of counters and cupboard space for convenience. This well-maintained complex features amenities like on-site laundry, elevator and dedicated parking. Close to amenities and Transit. Walking distance to the Sikh Temple Gurdwara Millwoods, public transportation. Only 5 mins to Grey Nuns Hospital, Millwoods Town Centre Mall and The Millwoods LRT Station, 10 mins away from Costco and Edmonton South Common shops & groceries, easy access to Henday and the whitemud, 25 mins away from the airport. (id:43352)
Royal LePage Arteam Realty
1103, 924 14 Avenue Sw
Calgary, Alberta
Welcome to your urban oasis in the heart of the vibrant downtown core! This stunning condo apartment offers an unparalleled living experience with magnificent views of the bustling city skyline. Situated in the trendy beltline area, steps away from the renowned 17 Avenue, this residence boasts convenience, luxury, and style. The condo features underground parking, ensuring your vehicle is secure and easily accessible. Say goodbye to the hassle of street parking and enjoy the convenience of having your own designated titled spot. Need extra storage space? Look no further. This unit has a large storage room, providing ample space to store your belongings and keep your living area clutter-free. Step outside onto the expansive balcony and soak in the sights and sounds of the city below. Whether sipping your morning coffee or entertaining guests, this outdoor retreat offers the perfect setting to relax and unwind while taking in the breathtaking views. Located in the heart of the beltline, 17 Avenue offers unparalleled walkability to an array of boutique shops, fine-dining restaurants, cafes, and entertainment options. Whether exploring the latest culinary delights or browsing eclectic boutiques, everything you need is just moments away. Welcome home to luxury, convenience, and style in the city's heart! (id:43352)
Real Broker
1, 21 Mckenzie Towne Gate Se
Calgary, Alberta
Welcome to a meticulously designed 2-bedroom, 2-bathroom townhome in the heart of McKenzie Towne! Stepping into the main living area you will be greeted by an abundance of natural light cascading through strategically placed large windows, illuminating the open concept layout. The kitchen showcases up to date appliances and a centrally located island with breakfast bar, optimized for both functionality and aesthetic appeal. Adjacent, the living and dining areas are bathed in natural light, enhancing the sense of space and creating an inviting atmosphere. A strategically positioned bathroom on this level maximizes convenience for residents and guests alike. Transition seamlessly from indoor to outdoor living with access to your first private balcony. Ascending to the upper level, you will discover the primary bedroom, which is generously proportioned and features a walk-in closet and the second private balcony. The second bedroom also boasts a walk-in closet, ensuring ample storage for personal belongings. A well-appointed 4-piece bathroom and conveniently located laundry facilities complete this level, optimizing practicality and ease of living. With its thoughtful design, heated parking, and proximity to an array of amenities, this townhome represents the epitome of modern urban living. Additionally with the recent updates (including brand new Vinyl plank flooring on main level, plush carpet in bedrooms and foyer, and fresh paint) this townhome truly is move-in ready. Steps away you will enjoy all that McKenzie Towne High Street has to offer (Shopping, Dining, Coffee Shops and more) and this home allows for quick and convenient access to Deerfoot & Stoney Trail. Schedule your viewing today and make this lovely property your new home! (id:43352)
RE/MAX Realty Professionals
907 Cranbrook Se
Calgary, Alberta
Discover the perfect blend of nature and comfort at the Retreat in Cranston Riverstone, an enviable enclave nestled along the Bow River. This sought-after community captivates with breathtaking views and serene walking paths. Experience effortless living in this single-story, bungalow-style townhome, where the open concept layout enhances the sense of space and natural flow. Flooded with natural light through expansive windows, this home features sleek vinyl plank flooring throughout the main areas and a modern kitchen equipped with white quartz countertops which are the perfect contrast to the rich dark stained cabinets..... and that gorgeous modern backsplash ties it all together! The central island and premium stainless steel appliances that includes a gas stove is perfect for the chef of the family. The spacious living area, perfect for relaxation and entertaining, seamlessly connects to the kitchen, making everyday living and hosting a breeze.The residence includes two well-appointed bedrooms, with the primary bedroom boasting an ample walk-in closet. The elegance of quartz countertops extends into the full 4pc bathroom. A separate laundry room provides additional storage space, enhancing functionality. Step outside to a generous patio, ideal for summer barbeques or peaceful morning coffees. And don't worry there's ample space for your vehicles too in the double attached tandem garage with extra storage space, ensuring your vehicle(s) stay warm during the winter months. And yes, it will even fit your truck!Located in a pet-friendly complex that welcomes pets with board approval, and featuring low condo fees, this home is not only beautiful but also practical. The location is truly unbeatable, within walking distance of parks, pathways, and the Bow River ecological area. Yet, it's just minutes from the community's tennis courts, skating rink, and splash park, with easy access to Deerfoot and Stoney Trail. From ample living space and a double garage to a superbly finished interior and a prime location close to Bow River, Fish Creek Park, playgrounds, transit, shopping, Cineplex theatres,South Health Campus, YMCA, and more – this home epitomizes superb quality and impeccable perfection. Don't miss out on making it yours! (id:43352)
Real Broker
539 6 Avenue Sw
Medicine Hat, Alberta
Completely renovated top to bottom, this bungalow is in a prime location near the hospital! Perfect for a family or medical office space, this home is situated on a large corner lot. The entryway is spacious with a coat closet and access to the single attached garage. The main floor features a large kitchen with beautiful quartz countertops, subway tile backsplash and brand new stainless steel appliances. There is enough space here to enjoy an eat-in kitchen, or utilize a portable island. The spacious living room has refinished original hardwood flooring throughout, and an eye-catching black decorative fireplace feature. The formal dining can accommodate a large table, perfect for big gatherings. Two large bedrooms and a 4-piece bathroom finish off this floor. The bathroom has a brand new vanity with quartz countertops, a jetted tub and comfort height toilet. Throughout you will find new, large windows letting in tons of natural light, and a great upgrade in the bedrooms and bathroom are the privacy panes in the bottom of the windows. Downstairs is a large rec room with a wet bar, a third bedroom (window not egress) with double closets as well as a huge 3-piece bathroom with beautifully tiled walk-in shower. The laundry room is spacious and has an extra storage room off it. The basement has vinyl plank flooring running throughout, and new vinyl windows as well. The furnace is high efficient, and the hot water tank was replaced in August 2023. There is nothing to do in this home except move in and enjoy! (id:43352)
Source 1 Realty Corp.
11808 24 Street Sw
Calgary, Alberta
925 sqft space available for sale in the brand new woodlands plaza in woodbine community. Located on a very busy 24street sw. It is a corner unit great exposure and perfect for a small retail business. lots of parking. This is the last unit available. (id:43352)
RE/MAX Irealty Innovations
221, 35 Inglewood Park Se
Calgary, Alberta
This recently updated one bedroom plus den suite has everything you're looking for in a Condo: 9 foot ceilings, crown mouldings, gas fireplace, air conditioning, granite and marble counter tops, new carpet in the bedroom and den, refinished hardwood floors and fresh paint throughout. The open concept is perfect for entertaining with large windows and a view to Pearce Estate Park. The kitchen has a deluxe fridge with water and ice, dishwasher, garburator and electric range surrounded by a breakfast bar. The large den has barn style sliding doors allowing for a more open working area or potential for an additional sleeping option.Concierge services, courtyards and amenities along with being adjacent to Pearce Estate Park, Harvey Passage and Calgary's Bow River parkway, this condo provides the perfect location for an active lifestyle. The unit is vacant and ready for immediate possession.SoBow offers New York loft-style architecture located in one of Calgary's most iconic neighbourhoods! Historic Inglewood offers shops, restaurants, and neighbourhood charm an easy walk or bike ride away. One underground parking and storage are included with this unit. (id:43352)
Homes For All Realty
3218, 16320 24 Street Sw
Calgary, Alberta
OPEN HOUSE THIS SATURDAY APRIL 27 11am-1pm!! Very bright and spacious 2 bedroom, 1 bath open floor plan in good condition with underground parking. This popular layout with in-suite storage + laundry condo is a nice place to call home. Newer laminate flooring, the dining room is big enough to have a full-size dining table and great to gather with friends and family. The private patio is perfect for your outdoor BBQ and great for entertaining or just relaxing time. Underground heated parking and a lot of visitor parking is available for your guests. The condo complex is close to public transit ( less than 2 min), Elementary and Junior High Schools, shopping, and playgrounds. The condo fee includes all major utility (Water, heating, and electricity). Great place to call home. A must to see, call today! (id:43352)
Cir Realty
10741 72 Avenue
Grande Prairie, Alberta
Welcome to this inviting family home located in the desirable Mission Heights neighborhood of Grande Prairie. This spacious 4-bedroom, 3.5-bathroom residence offers a comfortable and bright living environment, ideal for modern family living.Upon entering, you’ll appreciate the open layout designed for ease and functionality with main floor laundry. The home is move-in ready, offering a welcoming atmosphere with ample natural light throughout and the added comfort of air conditioning for those warm summer days. The heart of the home is the open and inviting kitchen, dining, and living area, featuring a gas fireplace. Upstairs, you’ll discover three spacious bedrooms including a primary suite featuring a walk-in closet and private 3-piece bathroom. A very large linen closet offers practical storage solutions. Outside, the fenced backyard with direct access to the green space, a convenient storage shed, and a two-tiered deck equipped with a gas hookup for effortless outdoor entertaining and barbecuing.The fully developed basement is a versatile space, complete with in-floor heating, a large living area, a full 4-piece bathroom, a generously sized bedroom, and additional storage options.One of the highlights of this property is its prime location backing onto a green space. In winter, residents enjoy the city's impressive skating oval on the nearby CKC field, perfect for seasonal outdoor fun.The neighborhood is family-oriented, surrounded by excellent amenities including public and Catholic schools and within close proximity to the Eastlink Centre, Grande Prairie Gymnastics, and the Hansen Lincoln Football Field. Outdoor enthusiasts will be delighted by the numerous trails connecting to the Muskoseepi and South Bear Creek Trail systems, perfect for walking, biking, and enjoying nature.Don't miss the opportuni ty to make this inviting and well-appointed home yours. Schedule a showing today and envision your family thriving in this wonderful Grande Prairie residence! (id:43352)
Real Broker
5220 19 Avenue Nw
Calgary, Alberta
Wow!......Is all one can say! Just listed is is a very RARE opportunity!!! Attention all developers and or investors or someone who would like to have supplemental income to subsidize their mortgage payments...here's a remarkable find!!! Welcome to a very large and spacious 1,382sqft, total of four bedroom Bilevel, on a massive 53x120 R-C1 lot in the heart of Montgomery. Montgomery is one of the most progressive re-building infill areas in all of northwest Calgary!! The lower level is an illegal, self contained and spacious 1,067sqft two bedroom suite, c/w large windows, featuring a separate walk out entrance, includes two f/a furnaces, and two h/w tanks.*** Here's the bonus!*** There is also a massive triple car garage, plus two additional parking stalls front and back! The interior of the house requires some cosmetic TLC but well worth the effort. The current tenants have resided there for 24 plus years and the rents are low. The rents as of May 1, 2024 will be, upstairs $1,125/month plus utilities, the lower rent is $850/month plus utilities. Both tenants are on a month to month tenancy. The utilities are paid by the landlord and are reimbursed by the tenants. The seller would like to disclose there was a flood in the lower level a number years ago caused by a city water main break but everything was repaired. A very quiet location, a short walk to Shouldice park and pool, a short walk to the Bow river and Bowmont off leash park. Close to all amenities, easy access west to the mountains and a short commute to downtown. This is a fantastic holding property for future development or to live in and subsidize your mortgage payments. Hurry on this one, it won't last long!!! (id:43352)
RE/MAX Real Estate (Central)
1344 Pennsburg Road Se
Calgary, Alberta
OVER 1200SQFT LIVABLE SPACE, 3 BEDROOMS, 2 BATHROOMS, ILLEGAL SUITE SEPARATE ENTRANCE, BACK LANE, FENCED BACK YARD, DECK - Step into your fully renovated home with ILLEGAL SUITE perfect for a first time home buyer or as investment property. Upon entering you are greeted with a large living and dining room which adjoins your kitchen. ALL STAINLESS STEEL appliances and new lighting complete this modern styled space. Large windows bring in a lot of natural light. On your second floor a large primary bedroom is featured, an additional bedroom, 3 pc bathroom and laundry complete this floor. Your ILLEGAL BASMENT SUITE features a SEPARATE WALK UP ENTRANCE, 1 Bedroom 3 pc Bathroom and OWN LAUNDRY. On your main floor, the kitchen opens onto the DECK, which features a large space perfect for entertaining. This deck open into your LARGE FENCED BACK YARD, with a few trees and lawn. A BACK LANE and PARKING PAD complete this yard. This home is in a solid location with schools and shopping nearby. 17th Ave and the industrial area are within a 5 minute drive making this a convenient neighborhood. (id:43352)
Real Broker
115, 131 23 Avenue Ne
Calgary, Alberta
Open house Saturday April 27 1-3pm. Like new! 3 storey townhome in the heart of Tuxedo Park. This stunning contemporary home has unobstructed views from front and back of the townhome. Stay cool this Summer with the central A/C! The second level features an open concept living space with a spacious living room, dining area with sliding doors to the balcony and a well-equipped kitchen. The kitchen boasts quartz countertops, large centre island with sink, high end stainless steel appliances and soft touch cabinets. Round off this level with a 2-piece bathroom. Upstairs on the third level you will find the impressive primary suite with a full wall of custom built-ins and 4-piece ensuite. Down the hall is a second bedroom also with its own 3-piece ensuite and laundry. The developed lower level includes a den and a second half bath - this is an ideal private space for a home office or guest suite and features a separate entrance! Attached single car garage and free street parking can be found on 1st Street. Close to shopping and the many great restaurants of Centre Street. (id:43352)
Park Real Estate Associates Inc.
