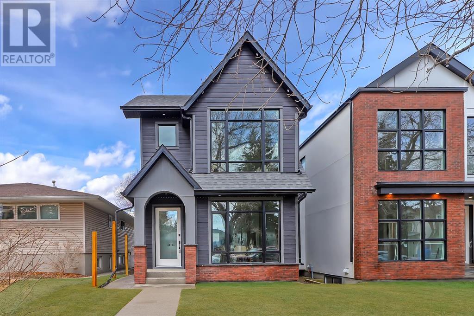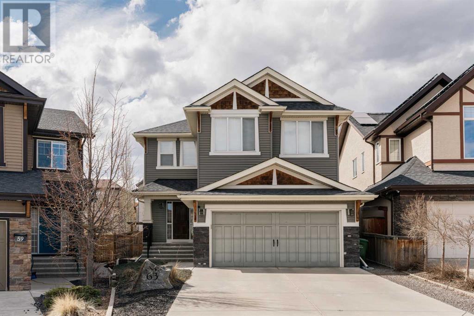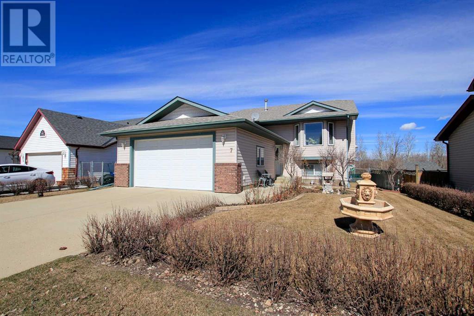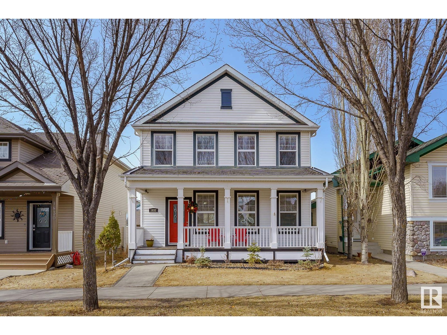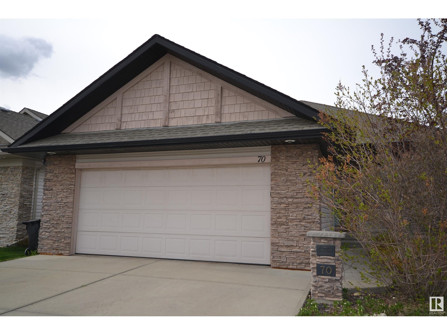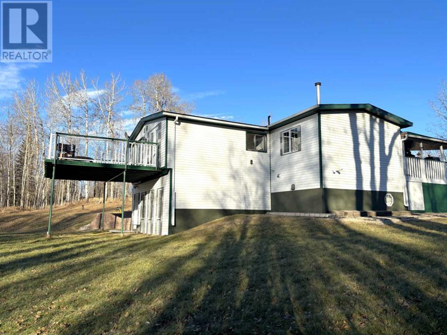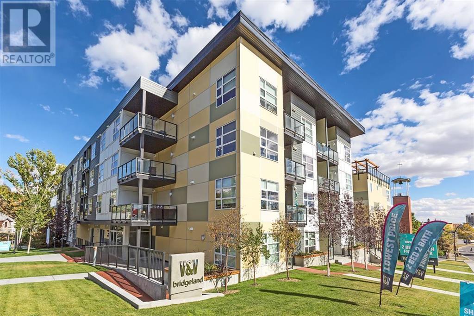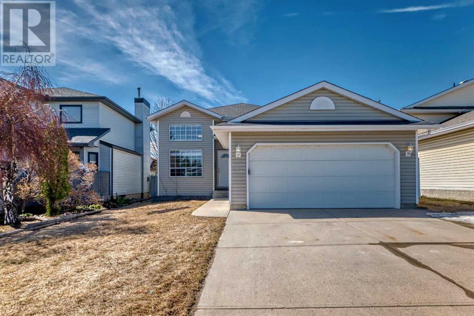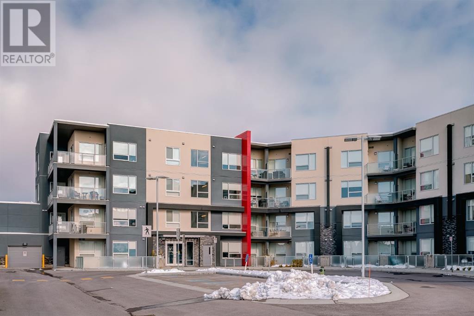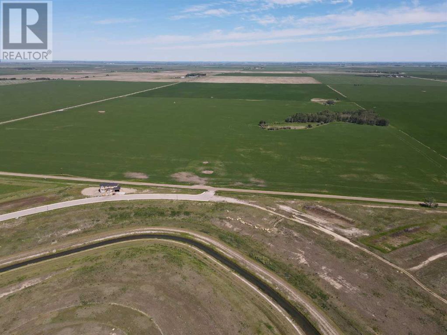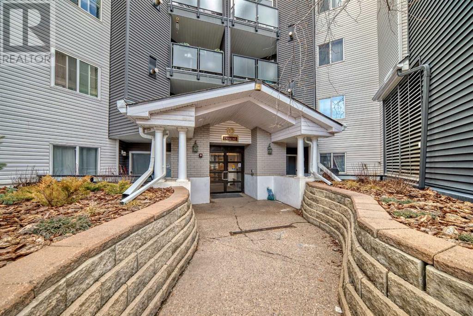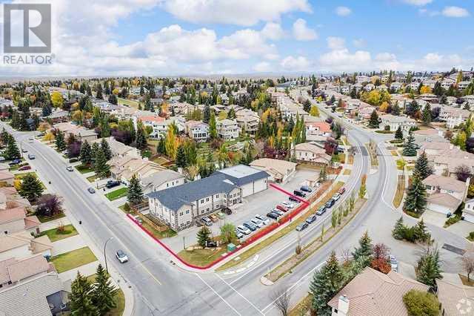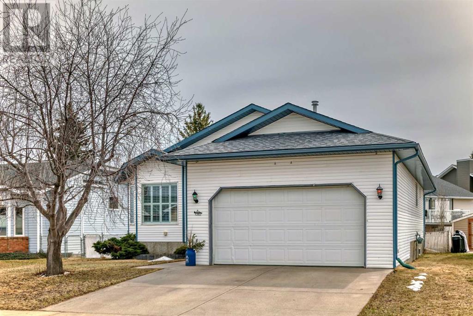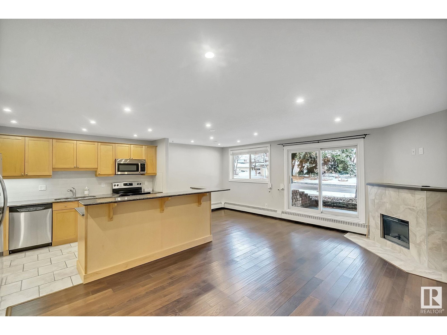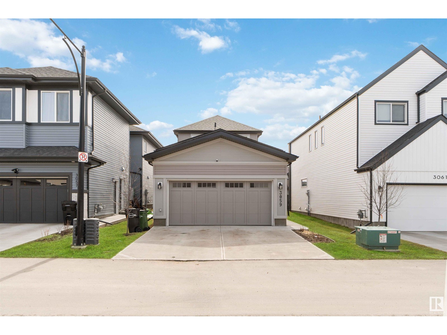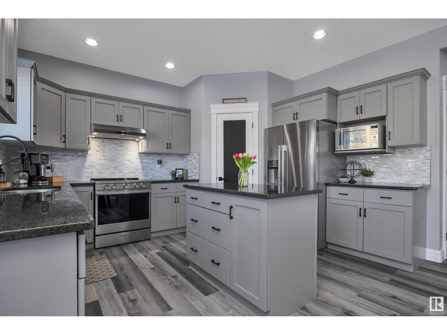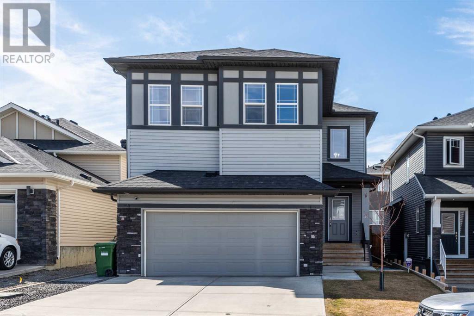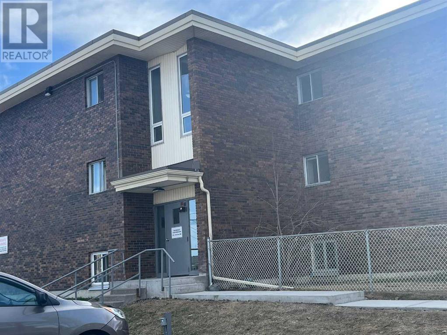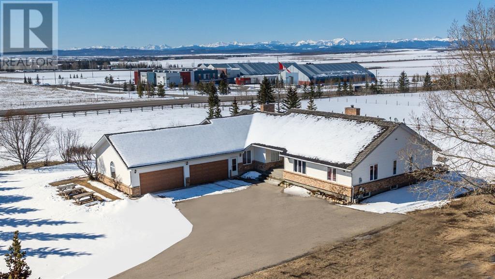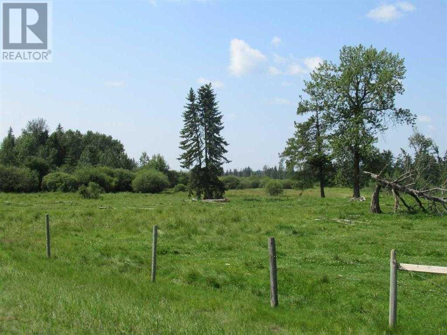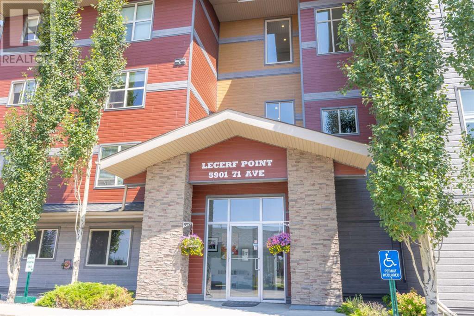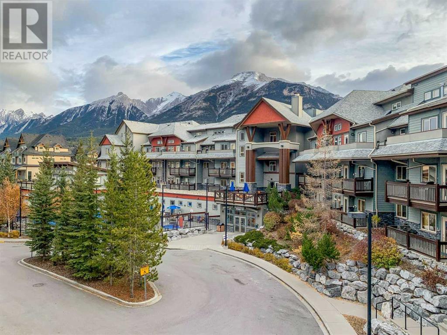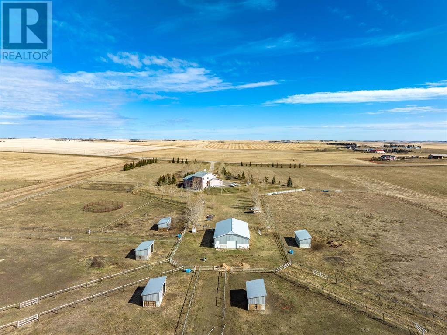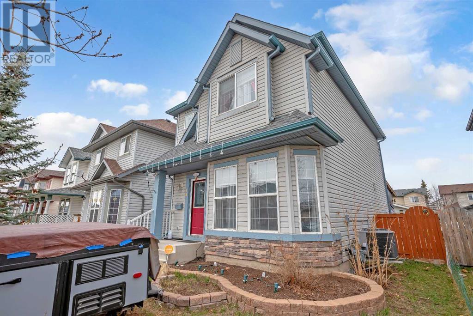3420 Exshaw Road Nw
Calgary, Alberta
A true reflection of what a modern, luxury infill should be! This MOVE-IN READY 2-storey DETACHED infill in BANFF TRAIL is awaiting your family to call it home. This stunning home provides over 2,960 sq ft of total finished living space, three bedrooms above grade, a fully developed basement w/ bar area, and luxury upgrades & finishes throughout. The open-concept main floor features 10-FT CEILINGS large exterior windows, and wide-plank engineered hardwood flooring. The spacious kitchen sits at the center of the bright main level, drawing in the eye with quartz countertops, stunning custom cabinetry with soft-close hardware, and a full-height QUARTZ backsplash with luxurious POT FILLER. The oversized central island gives you lots of extra space for day-to-day prep and features waterfall edges, ample bar seating, a wine fridge, & a dual basin under-mounted black silgranit sink, while the built-in pantry offers tons of storage. And to top it all off, this upscale kitchen comes with a premium stainless steel appliance package: a 6-burner gas cooktop, built-in hood fan, French door refrigerator, built-in wall oven & microwave, & dishwasher. The dining room overlooks the sunny South-facing yard & offers a stunning light grey feature wall. The living room continues the grand feeling of this spectacular home, with an inset gas fireplace with stone surround with custom built-ins on either side and an incredible 4-panel double sliding glass door bringing you onto the back deck! The living space continues with a side mudroom with a built-in closet, a large front foyer with a built-in closet, plus an elegant 2-pc powder room. Modern Glass Railing & OPEN RISER stairs lead to the upper floor where you'll find two secondary bedrooms – one with a WALKTHROUGH CLOSET to the private 3-PC ENSUITE, the other w/ a walk-in closet & access to the main 4-pc bath – and a large laundry room with quartz countertop, upper cabinetry, & laundry sink. The primary suite features soaring vaulted cei lings w/WOOD BEAM , South-facing windows, and an expansive walk-in closet with custom millwork & window. The spa-inspired ensuite is elegantly finished with heated tile floors, an oversized dual vanity, a stand-alone soaker tub, & a large walk-in shower with a b/I bench & STEAM . Downstairs, the lower level is fully developed with a large rec room & upgraded bar area featuring quartz counter, custom cabinetry, a beverage fridge, & a bar sink. The 3-pc bathroom has a quartz counter and a fully-tiled shower, easily accessible from the guest bedroom. Banff Trail is an up-and-coming infill community with a good mix of nature and culture. With various amenities nearby & proximity to downtown, Banff Trail LRT Station, & Crowchild Trail, everyday shopping and trips to the store are convenient and easy. Your home is also within walking distance to William Aberhart High School, Banff Trail School, West Confederation Park, the University of Calgary, McMahon Stadium, and more – ideal for your active, social family. (id:43352)
RE/MAX House Of Real Estate
63 Aspen Hills Manor Sw
Calgary, Alberta
Welcome to this impeccably upgraded and maintained two storey home, in the highly sought-after community of Aspen Woods. Built by Morrison Homes, this home is situated on a quiet cul-de-sac with a large backyard. The open concept welcomes you as you enter the home, combined with functionality and thoughtful design. The kitchen features granite island and countertops with seating, floor-to-ceiling white shaker cabinetry by Kitchen Craft, Bosch gas range and recently updated stainless steel fridge and beverage centre. This home boasts rich walnut hardwood flooring throughout and the adjacent living area includes vaulted ceilings and large windows allowing in plenty of natural light all with a gas fireplace. Completing the main floor is an office, a convenient large mudroom, and a bathroom. The upstairs features a large primary bedroom, complete with an ensuite bathroom with both a shower and bathtub, and a walk in closet. The upper level has a generously sized living area, two well-appointed bedrooms, a full bathroom, and a conveniently located laundry area. The basement features a spacious family room/recreation area and another full bathroom. Noteworthy features of this home, include pie shaped lot, professionally landscaped backyard, complete with a deck, shed and children’s swing, all from a desirable west exposure. Nestled in the stunning backdrop of the rocky mountains, Aspen Woods is a highly coveted community in west Calgary with some of the most acclaimed schools in the city, ample shopping and restaurants nearby, all within walking distance by beautiful paths, trails and parks to enjoy. With direct access to downtown and major roadways such as Stoney Trail, this location ensures convenience for both city commuting and mountain getaways. This Aspen Woods residence shows pride of ownership and is an exceptional opportunity for you to call home. (id:43352)
RE/MAX Real Estate (Central)
7 Fern Glade Crescent
Sylvan Lake, Alberta
ORIGINAL OWNER ~ 4 BED (3 up, 1 down), 3 BATH BI LEVEL ~ OVER 1200 SQ. FT. ABOVE GRADE PLUS A FULLY DEVELOPED WALK OUT BASEMENT ~ HEATED DOUBLE GARAGE ~ NO NEIGHBOURS BEHIND WITH VIEWS OF THE GOLF COURSE ~ Extensively landscaped front yard offers eye catching curb appeal ~ A sun filled foyer with raised ceilings with high ceilings welcomes you ~ Open concept main floor layout complemented by hardwood flooring and vaulted ceilings offers a feeling of spaciousness ~ The living room features a south facing bay window that offers tons of natural light, has a gas fireplace with a niche above and opens to the formal dining space where you can easily host a large family gathering ~ The kitchen offers a functional layout with plenty of light stained oak cabinets, ample counter space, full tile backsplash, walk in pantry, windows above the sink and room for another dining space ~ Garden door access from the kitchen leads to the massive partially covered deck that spans the entire width of the home, has a gas line, aluminum and glass railings for unobstructed views of the backyard and golf course just behind this home, and gated stairs leading to the backyard ~ The primary bedroom can easily accommodate a king bed plus multiple pieces of furniture, has a walk in closet and 3 piece ensuite ~ 2 additional main floor bedrooms are conveniently located just off the 4 piece bathroom with a laundry closet ~ The fully finished walkout basement has operational in floor heating and large above grade windows ~ A generous sized L-shaped family room has plenty of space and has French doors leading to the covered poured concrete patio and backyard ~ 4th bedroom is a generous size, has a large closet and access to the crawl space ~3 piece basement bathroom is next to the utility room that has additional space for storage and a window offering natural light ~ Heated double attached garage is insulated, finished with painted and textured drywall, has built in shelving, and a man door leading to the backyard ~ The backyard is beautifully landscaped with well established tress (including apple), shrubs and perennials, has a fire pit area and is fully fenced ~ Located in the family friendly Fox Run neighbourhood close to multiple schools, parks and playgrounds with easy access to shopping, Lakeshore Drive and all the other great amenities Sylvan Lake has to offer ~ Pride of ownership is evident in this well cared for home! (id:43352)
Lime Green Realty Inc.
1832 Towne Centre Bv Nw
Edmonton, Alberta
Gorgeous 4 bedrooms family home in Terwillegar, minutes from Terwillegar Rec Centre, high ranking schools and transit. This main floor offers vinyl planks throughout, a large foyer, formal dining room, bright and spacious living room with fire place, great kitchen with corner pantry, stainless steel appliances granite counters and breakfast bar and loads of cupboards. Upper floor has a spacious master suite with 4 pcs ensuite and a walk-in closet, 2 good size additional bedrooms and 4 pcs bathroom and laundry room . The fully finished basement have a huge hobby room, a fourth bedroom and 3 pcs bathroom. The West facing backyard is fully landscaped with fruit trees , a storage shed and a huge covered deck. (id:43352)
Century 21 Leading
70 Ridgeland Pt
Sherwood Park, Alberta
QUICK POSESSION..,WALKOUT BUNGALOW...FULLY FINISHED... This home is solid and has GOOD BONES... Some COSMETIC touch ups such as paint and baseboards would go a long way.Large open main floor plan that is bright & welcoming. You will love the open floor plan with a large kitchen you will never run out of cupboard drawers plus there is an abundance of counter space for cooking. 2 Fireplaces adorn this home & even better it has a built in surround sound system for inside the home & out. The walk out basement is open with lots of room to entertain, with a stone patio, & the electrical is roughed in for a hot tub as well as a gas line for your bbq. A Cul-de-sac location makes this is a very nice street with local traffic only. Close to all the amenities that you need, including Schools & shopping. Even the garage has a gas line so heated parking could be available if you wanted. House is in a quiet cul-de-sac steps to walking trails.Priced well and good place to build equity:)) (id:43352)
RE/MAX Elite
Lot 13 585084 Range Road 112
Rural Woodlands County, Alberta
Tucked away on a vast 9.76-acre plot, this incredible estate boasts an enchanting panorama that will leave you breathless. With the awe-inspiring Whitecourt Mountain as its backdrop, this property promises an unmatched opportunity to immerse yourself in jaw-dropping scenic views at every turn. Boasting 5 bedrooms and 3 bathrooms, this meticulously crafted home provides ample space for both relaxation and entertainment. Step inside to discover a seamless fusion of modern elegance and rustic charm. The original interior walls were thoughtfully removed and re-insulated, resulting in a rejuvenated living space that exudes warmth and sophistication.Constructed on a Walkout Insulated Concrete Form (ICF) foundation in 1996, this residence is engineered for durability and energy efficiency. Recent upgrades include a new furnace and ducting installed in 2020, along with a state-of-the-art boiler system for in-floor heating, ensuring year-round comfort and cost savings.The main level welcomes you with an open floor plan, accentuated by expansive windows that frame breathtaking views of the surrounding landscape. A well-appointed kitchen that has yet to be updated but offers a seamless flow into the inviting living and dining areas, creating the perfect setting for gatherings with family and friends. Convenience meets functionality with main floor laundry facilities, offering added ease to your daily routine. Descend to the lower level, where a second laundry room awaits, along with additional living space and storage options.Outside, the enchanting grounds beckon you to explore and unwind. A flourishing garden area invites you to cultivate your own organic delights, while mature trees provide privacy and seclusion, creating your own personal sanctuary.Further enhancing the property's appeal are recent enhancements, including new eavestroughs, soffits, and a hot water tank installed in 2023, ensuring peace of mind and worry-free living for years to come.Escape the hustle and bustle of city life and embrace the tranquility of country living in this idyllic retreat. With its unmatched blend of modern comforts and natural splendor, this home offers a rare opportunity to live in harmony with nature while enjoying the finest in luxury living. Don't miss your chance to make this slice of paradise your own. (id:43352)
RE/MAX Advantage (Whitecourt)
214, 515 4 Avenue Ne
Calgary, Alberta
Absolutely stunning 2 bedrooms condo END/CORNER unit with 2 ensuite full baths, features beautiful views of downtown/Calgary Tower from its SW facing balcony. The ROOFTOP PATIO is a MUST to see. This unique condo/building will provide you with the best indoor and outdoor lifestyle anyone would dream of with condo fees under $400/month, which also include full CENTRAL AIR CONDITIONING. Enjoy a very bright sunny home with a SW exposure but never suffer from heat at night or during the summer.The Euro-style design throughout, the flat smooth finish 9-foot ceilings, full height wardrobes, the stainless appliances which includes a 4 burner gas cooktop, self-cleaning convection wall oven with front glass & touch key commands, fully integrated (cabinet front) dishwasher and refrigerator are just a few of the high end upgrades. The gourmet kitchen also features quartz counters, movable island, high end cabinet finishing and so much more. Upgraded wide plank laminate throughout and porcelain tiles in bathrooms, storage space, and a sleek Napoleon electric fireplace are only some of the many features this amazing condo/building has to offer. Residents enjoy the 2 most incredible all furnished rooftop patios with BBQs, Fireplace, giant chest game, water fountain and of course 360 degree views of downtown core/valleys/mountains. But this is not it! Common areas also include , a fitness centre, individual titled heated parking units plus 9 visitor stalls, bike maintenance centre as well as up to date home automation technology that connects with your smartphone to allow you to access the building, your suite, control lights & thermostat, and frees you of keys, fobs and swipe cards. Did we mention super pet-friendly including dog wash? Easy walking distance to great restaurants, cafes, shops, river paths and amenities... And a short 10 min walk to downtown. Most recently rented for $2450 NO AIRBNB. (id:43352)
Real Estate Professionals Inc.
421 Hawkstone Drive Nw
Calgary, Alberta
Welcome to 421 HAWKSTONE DR NW! This beautiful home is nestled in the desirable neighborhood of Hawkwood. Total Finished Area 1671.4 square foot Home. GREAT PRICE and Making this an amazing opportunity for all. Fresh Paint all through the house, Brand New LG STAINLESS STEEL appliances, WINDOW COVERINGS, and WASHER/DRYER. A Bright and open kitchen, neutral colors, tile backsplash, laid tile floor in the kitchen and bathroom, total 3 bedrooms, and 2 full bathrooms make this a steal of a deal. Located conveniently close to schools, shopping, public transportation, and more! This is a hidden gem, call today to book your private showing! (id:43352)
Seller Direct Real Estate
302, 8530 8a Avenue Sw
Calgary, Alberta
LOCATION ALERT!!! A quiet cul de sac, just off 85th St on the westside, steps to Mercato West, the Vin Room, Fergus & Bix and the Co-op… with ease of access downtown via Old Banff Coach Rd or Bow Trail PLUS… a quick exit west to the mountains or the new Stoney Trail… an AMAZING LOCATION! CHARMING does not begin to capture this beautiful 2 bed/2 bath, 1100 sq ft corner condo… with a view to the west and a wraparound balcony (@200 sq ft!), with a view! WARM & BRIGHT with its western exposure and volume of windows… 9’ ceilings, Luxury Vinyl Plank flooring, a soft white palette with beautiful trim/wainscotting accents and quartz counters throughout. The living room is a DREAM, open to the kitchen with direct access to the balcony. The kitchen enjoys s/s appliances, a breakfast bar and B/I side table for dining… plus a lovely corner coffee/beverage station. The primary bedroom enjoys the WARM western exposure, a lovely accent wall and a 4pc en suite. The second bedroom is well-sized with a second 4pc bath. This home also enjoys a wall-mounted A/C unit, in suite laundry and tandem underground heated parking. (id:43352)
RE/MAX First
267 Muirfield Crescent
Lyalta, Alberta
Check out this beautiful, WALK OUT lot backing on to the canal in Lakes of Muirfield. Stunning views of the sunrise as you look down the canal. With 56' across the front you can build a large home with a triple garage! This lot is fully serviced and situated in a gated golf course community close to Calgary, Strathmore, Chestermere and Airdrie. Ready for your dream home (id:43352)
Royal LePage Benchmark
205, 10 Sierra Morena Mews Sw
Calgary, Alberta
Updated 2 bedroom, 2 full bathroom plus 1 underground stall. Large kitchen with an eating area has modern quartz counters and newer (~ 2021) stainless steel fridge, dishwasher and range. Kitchen has a functional layout, loads of cupboard space plus a good sized eating bar. Open layout in the living room (separates the bedrooms) and a cozy gas fireplace. The spacious private patio (13'4" x 10'3") has room for a nice complement of patio furniture and comes with a gas line connection, plus the door on the patio leads to your own private storage room. Primary bedroom has a generous walk in closet and private four piece ensuite. Main full bathroom near the second bedroom. This second bedroom can easily accommodate a double bed and side table. Both full bathrooms also have quartz counters which match the kitchen. Flooring replaced in 2022 in the main areas ties everything together perfectly. Good sized in-suite laundry room. Titled parking stall in the parkade with even more storage space in the wall mounted cage at the front of the stall. Parkade has a resident's car wash bay close to the garage door. Super close to Westhills shopping and services - very walkable to to all the amenities. Hard to find a two bedroom, two bathroom this nice in a great area like Signal Hill. Don't miss out. (id:43352)
Houston Realty.ca
100, 2107 Sirocco Drive Sw
Calgary, Alberta
Welcome to this 11,420 square foot, two-story office building in a unique southwest location. Unit 1 which consists of office space is 4,424sqft and Unit 4, the warehouse is 1,205sqft. This building offers a rare opportunity to own office space in an area where such opportunities are virtually non-existent. 2107 Sirocco stands as a testament to quality. It was constructed in 2006 and has been meticulously maintained. The building provides an abundance of parking and seamless access to all quadrants of the city via Sarcee Trail and the Ring Road. Adaptive office space: the current office space has been thoughtfully configured for educational purposes; its previous role as the head office for a construction firm attests to its suitability for diverse business needs. Unit 4 is a spacious, high-ceiling bay with a 14 x 16 foot door as well as an 8 foot garage door on the west side of the building. The bay has under-slab heating making it ideal for various purposes, including parking or secure storage. (id:43352)
RE/MAX First
245 Maple Grove Crescent
Strathmore, Alberta
Air Conditioned. Fully Developed Bungalow. 1500 square feet of main floor living. Upgrades include granite counters, upgraded bathrooms.. Hardwood Floors. Vaulted Ceilings. Main Floor Bonus Room with gas Fireplace Custom Built in Shelves. Plus Living Room .Custom White Shutters and Window Coverings. Country Kitchen with Dining Room area. Main Floor Laundry. No maintenance Dura Deck. Gas to the Barbeque. All the Hookups for a Hot Tub. 4 Bedrooms Total. 3 Bathrooms. Flex Area Downstairs for work area or additional storage. Family Room Has Gas Stove/Fireplace. Bright and Spacious. Price of Ownership.. Apple Tree. Amazing Neighbors. Front Attached Garage. Oversized High Door. Perfect Family Location. Walk to Schools. Rear Alley Access. South Backyard. Deck 27.'8x 10. Front Attached Double Garage is 20.5x20.5 (id:43352)
RE/MAX Landan Real Estate
#101 8125 110 Street Nw Nw
Edmonton, Alberta
The PERFECT LOCATION! Ideal for first-time buyers, young professionals, or university students! Discover this delightful and renovated 2-bedroom condo nestled just steps away from the vibrant Whyte Avenue, boasting easy access to the University of Alberta and Edmonton's extensive trail network! Spanning over 900 square feet, revel in the open-concept layout highlighted by laminate flooring. The kitchen boasts stainless steel appliances and seamlessly connects to the dining and living areas, featuring a cozy corner fireplace and sliding patio doors equipped with roll shutters. Two generously sized bedrooms offer ample accommodation, with the master featuring its own ensuite. Additional perks include a double tandem parking stall, roll shutters are on the windows for both privacy and security and a sliding door opening to a cement patio for easy access for visitors. (id:43352)
Exp Realty
3059 Coughlan Ln Sw Sw
Edmonton, Alberta
A 1,707 square foot 2-storey with a rare ATTACHED DOUBLE GARAGE and front facing GREEN SPACE!This home offers that highly sought-after open concept floor plan, with an HUGE island kitchen featuring upgraded Cabinets, tall and large windows allowing for a bright and airy living room! Completing the main level is rear DECK and concrete sidewalk! In addition to the 3 bedrooms upstairs, you'll find lvl2 floor tiles in the bathroom, Upgraded RAILINGS, and in the master suite: a huge walk-in closet with a window!Chappelle Gardens has beautiful green spaces, a skating rink, splash park and schools all with quick access to many of south Edmonton's amenities including Windermere shopping and entertainment and South Edmonton Common. Planned with designer finishes and many upgrades, this home won't last long! (id:43352)
Maxwell Polaris
116 Mcdowell Wd
Leduc, Alberta
GORGEOUS UPDATES! HUGE YARD! OVERSIZED HEATED GARAGE! AMAZING LOCATION! This 2001 sq ft 3 bed + den, 2.5 bath McDowell Wynd UNICORN may as well be a show home; easier to say what hasn't been updated! Feat: new shingles w/ 50 year warranty (2021), AC, garage heater, & upgraded appliances (2018), plush carpet (2022), furnace (2017), fresh paint & painted cabinets /new handles, backsplash, light fixtures, landscaping, vinyl plank flooring, wallpaper, exterior stone & garage door painted...its unreal! Open to above entryway leads to an open concept living / dining / kitchen; ideal for entertaining! Main floor den, laundry, & deck access. Upstairs brings 3 large bedrooms, including the primary bed w/ refreshed 5 pce ensuite. 4 pce bath & linen storage. Basement is unfinished, but ample room to add another bedroom, rec room, or use as storage. Nice deck, huge yard for bonfires & bbqs, and quiet location to enjoy the summer season. Feels like a brand new home on a mature, estate cul de sac; a must see! (id:43352)
RE/MAX Elite
31 Sherview Grove Nw
Calgary, Alberta
Welcome to this beautiful house in a desirable Sherwood community with over 2100 sq ft of living space, beautifully landscaped and located on a quiet double road. This property boasts 4+1 bedrooms, and 2+1 baths, providing ample space, nice settings, luxury living, comfort, and much more. Upon entering, you are welcomed by a grand entry that takes you into the welcoming living room through a hallway. The main floor is beautifully designed with an office/den, 2 pc bath, and an open kitchen. The hallway is connected to the open kitchen and living room. The living and dining rooms have large windows, providing ample natural light. The kitchen is bright, adjacent to the living area, overlooking the private matured garden, with plenty of space for gatherings on the garden or deck. The property is fenced along with the retaining wall. The stairs lead to the upper level, accommodating 4 spacious bedrooms, two bathrooms (including a 5-pc primary suite), a laundry room, and a spacious family room. The basement is still an open canvas, ready for you to add your own personal touch, such as a home theatre, personal gym, family area, or a man cave. Please contact your realtor for a private showing. (id:43352)
Cir Realty
205, 231 64 Avenue Nw
Calgary, Alberta
Great location, this Newly renovated fantastic 2ND FLOOR, CORNER UNIT condo boasts ONE GENEROUSLY-SIZED BEDROOMS, a BRIGHT and AIRY LIVING ROOM, a designated DINING AREA, and an abundance of EXTRA WINDOWS that flood the space with natural light. New Paint, New flooring, corner unit overlooking the greenspace. Along with a convenient IN-SUITE STORAGE SPACE and a well-maintained 4 PC BATHROOM. only HALF FLIGHT of Stairs up. 1 assigned parking stall included. Nestled in the heart of the established Thorncliffe community, this property is just a short stroll away from esteemed educational institutions such as St. Helena School and Huntington Hills School. In suite storage and convenient access to nearby shopping options and seamless Public Transit connectivity. Don't miss this excellent investment opportunity or looking to expand your rental portfolio. This is also great for an ideal first home for a young couple seeking a place of their own. The Condo Fee covers essential amenities including Heat, Water/Sewer, Reserve Fund, Management Services, basic internet and upkeep of the common areas. Don't missing this! call to set up your appointment today! (id:43352)
Ymk Real Estate & Management Inc.
33022 Township Road 250
Rural Rocky View County, Alberta
Nestled on 4 acres of tranquil countryside, this charming 3-bedroom bungalow offers the perfect blend of serenity and potential. Conveniently situated near Springbank Airport and near commercial zoning, it presents a rare opportunity for both homeowners and investors alike. Spanning over 3000 square feet, the expansive main level provides ample space for comfortable living and entertaining. While the interior hasn't undergone recent updates, it offers a canvas for personalized renovation and design. Cozy up by one of two rundlestone wood-burning fireplaces on chilly evenings, or soak in the breathtaking panoramic views of the mountains and valley from the comfort of the home. The oversized 4-car garage provides plenty of space for vehicles, storage, and hobbies. Step outside onto the expansive 750 sq ft L-shaped deck, where sunlight floods into the kitchen and family room, creating a warm and inviting atmosphere. Inside, the spacious living room, loft, formal dining room, and hobby/laundry room offer versatility and comfort for everyday living. Retreat to the primary suite, complete with a walk-in closet and 5-piece ensuite, for a touch of luxury and relaxation. The partially developed basement includes bathroom rough-in and presents an opportunity for customization, while the meticulously maintained property ensures immediate comfort and functionality. Moreover, with burgeoning developments on the horizon—including the highly anticipated Costco at the future Bingham Crossing—investors can anticipate significant growth and profitability in the area. Furthermore, with the vast expanse of 4 acres, there's room to realize various dreams, whether it's creating a hobby farm, cultivating a garden oasis, or even housing up to two horses. Located just 5 minutes from Calgary's city limit and neighboring Calaway Park, this property offers easy access to amenities and schools, making it an ideal choice for both homeowners seeking tranquility and investors looki ng for growth potential.Don't miss out on this exceptional opportunity to own a piece of paradise in this thriving location. (id:43352)
Coldwell Banker Mountain Central
Range Road 4-1
Rural Ponoka County, Alberta
Pasture holding with ample grass and water. Fenced and lies west of Rimbey, adjacent to two additional parcels. Fully fenced and includes oil lease rents. (id:43352)
Royal LePage Tamarack Trail Realty
103, 5901 71 Avenue
Rocky Mountain House, Alberta
Low Maintenance, Comfortable, and Affordable Lifestyle: This attractive 3-bedroom 2 bath home offers quick ground-level access from your patio directly to your parking stall and garage. The open modern floor plan, along amenities like the fitness room, and its own shared garage make this condo highly desirable. (id:43352)
Century 21 Westcountry Realty Ltd.
218, 107 Montane Road
Canmore, Alberta
A home, or home away from home. Maximum flexibility is the theme on offer with this well-maintained & ideally proportioned 2 bedroom apartment in the Bow Valley’s highly regarded Lodges of Canmore. Zoned as “Tourist”, this 2nd floor, east facing unit can be enjoyed by visitors to the Rocky Mountain haven by the night as a self contained suite, with all the conveniences required for active holidays; a generous living & dining area, a full kitchen, laundry in suite, all for groups up to 6 people. To ensure a safe investment or broader personal use, this property can also serve as a full-time home, rented or lived in by the owner long-term. You & your guests will enjoy ease of walkability to the sights & sounds of Canmore’s Main St, as well as immediate access to world renowned snow sports & hiking around Banff & Kananaskis, the biking trails of the Nordic Centre, climbing iconic peaks, or wherever the daily adventure takes you. On the rare occasions one stays close by, the amenities of The Lodges like pool, hot tubs, a fitness centre & sprawling outdoor spaces are a welcome addition. Fully furnished & outfitted, this apartment would make an excellent addition to an existing portfolio, or a first foray into Canmore’s active recreational market. (id:43352)
RE/MAX Alpine Realty
14119 Big Hill Springs Road
Rural Rocky View County, Alberta
Freshly Painted and a Brand New Well that flows 5 GPM! A rare opportunity with 153+ acres including a 2900+ sq ft. 2 storey with triple garage. There are 4 bedrooms, 3 1/2 bathrooms with SW facing undeveloped walk-out basement house is well maintained and has so much to offer. Located just 2 mins to Airdrie city limit and 7 mins to Calgary city limit, enjoy ideal access to all amenities while being in the country. This is an ideal equestrian setup for riding and boarding horses. The barn is insulated and sheeted, there are also five paddocks with shelters. The balance of land is in hay with mixture of Alfalfa, brome and Timothy. This property offers excellent city and Mountain Views, ideal access, and has excellent prospects for the investor looking to add to their portfolio. Tours by appointment only, and contact your Realtor® for more information. (id:43352)
Exp Realty
40 Taravista Crescent Ne
Calgary, Alberta
Step into a Resplendent Residence that epitomizes the very essence of refined living, boasting meticulous upkeep and a wealth of desirable features including a Fully Finished Basement and an Oversized Double Detached Garage. Ideally positioned just around the corner from Tarington Woods Park and a brief commute from the Genesis Centre, esteemed educational institutions, and the myriad amenities of Saddletown Shopping, this home offers unparalleled convenience and comfort.Nestled on a Tranquil Street, this Home has been lavished with care, evident in its meticulously maintained state and the multitude of upgrades it has received over the years. The Kitchen is a testament to luxury, featuring Full-Height Cabinetry, Stainless Steel Appliances including a Gas Stove, and Exquisite Upgraded Flooring. Custom Built-In elements such as a Desk, Shelves, and Cabinets not only enhance the aesthetic appeal but also contribute to the home's functionality. Central Air conditioner, fully fenced and landscaped to perfection with a Large patio. Double Detached Garage, providing ample room for storage and parking. (id:43352)
RE/MAX Real Estate (Central)
