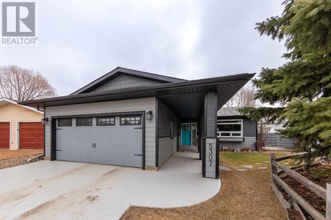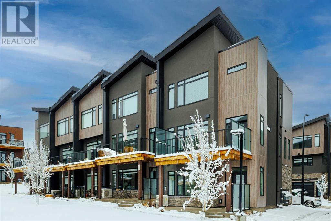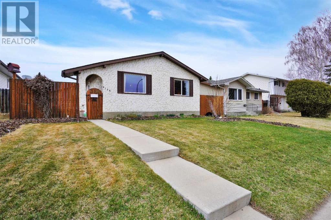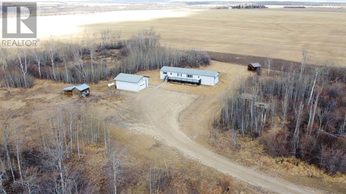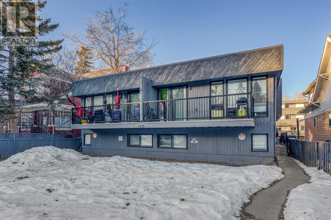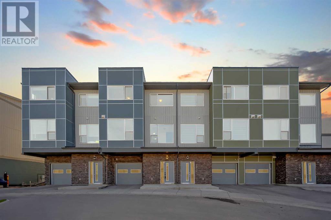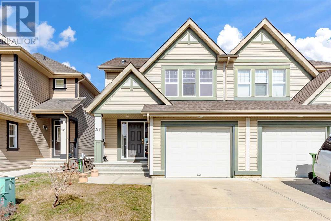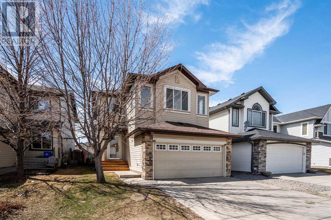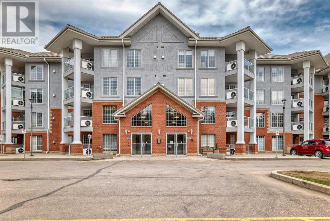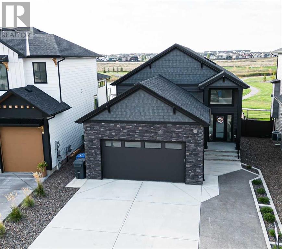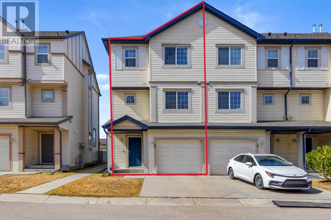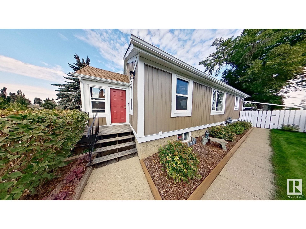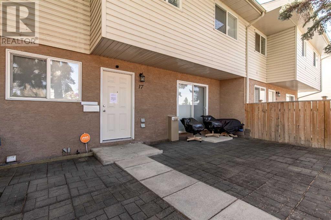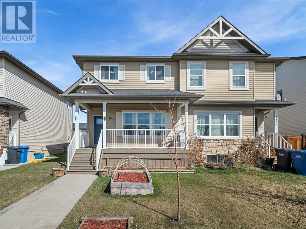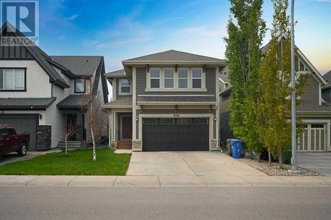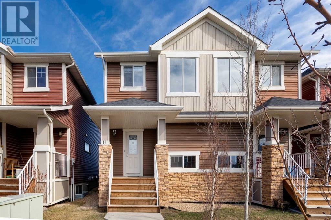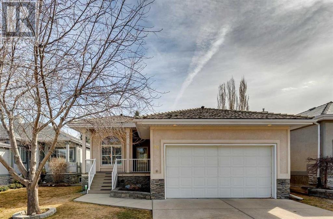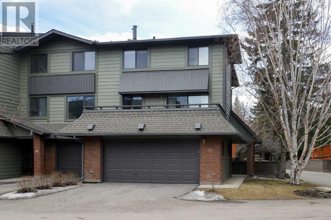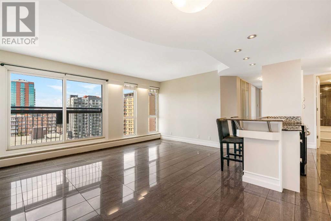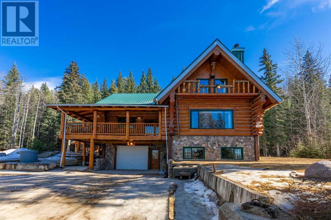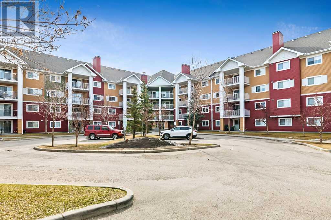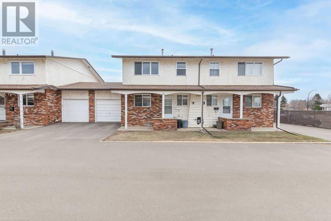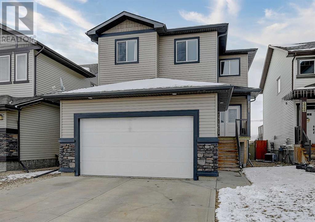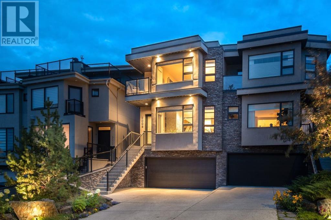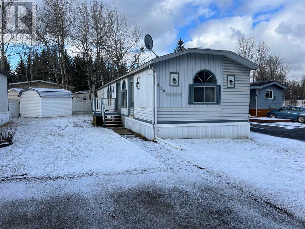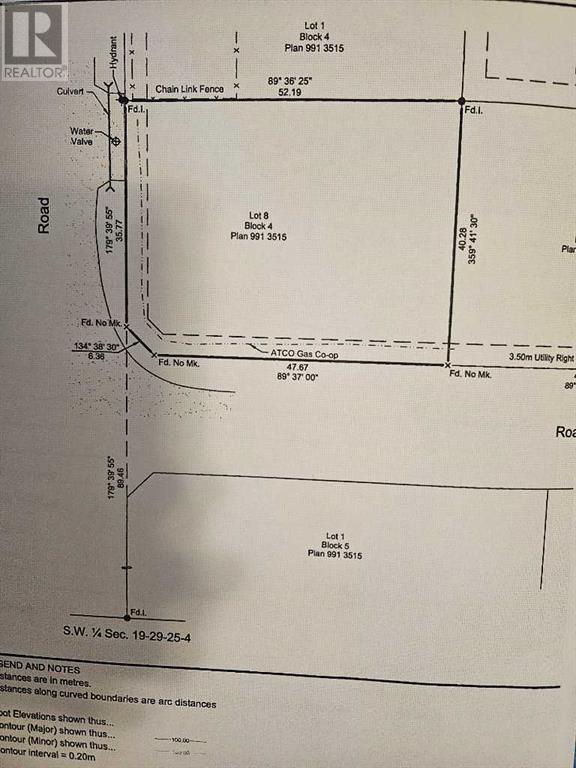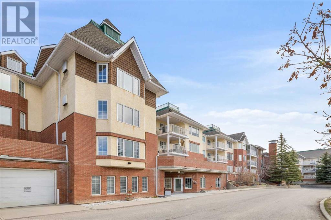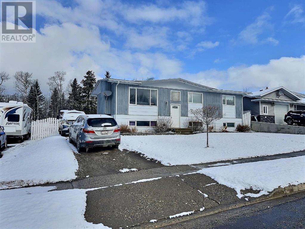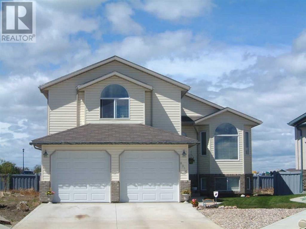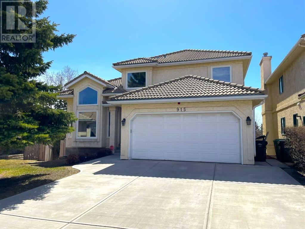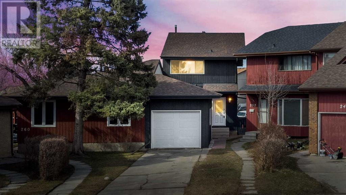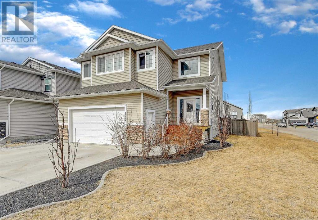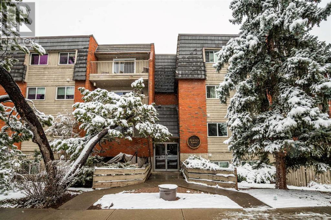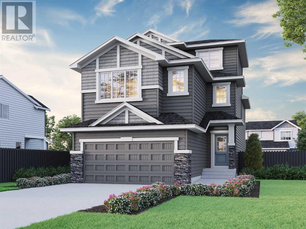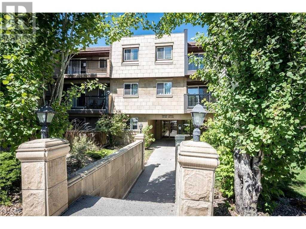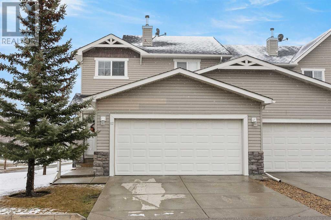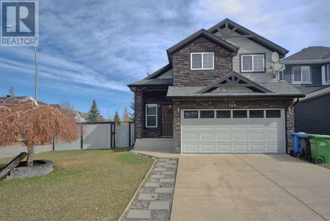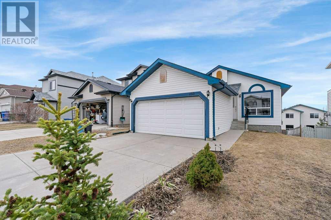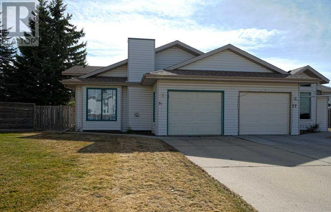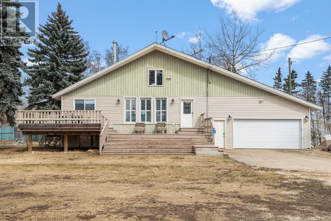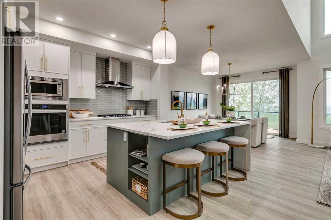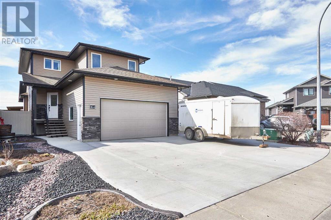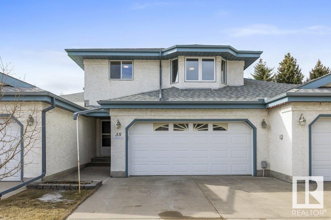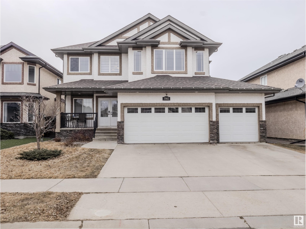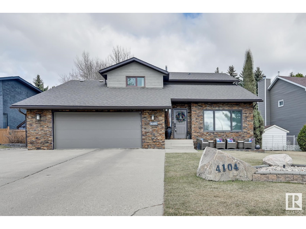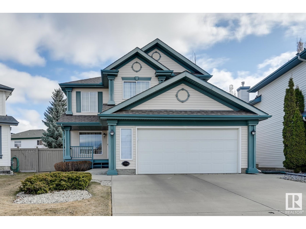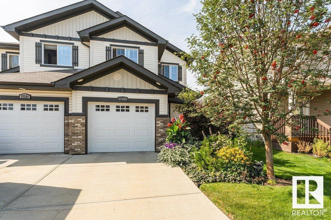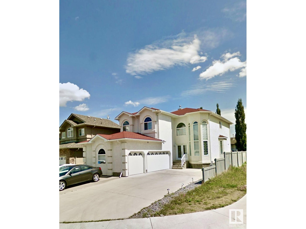5307 26 Streetclose
Lloydminster, Alberta
Discover the perfect blend of comfort and style in this stunning 4-bedroom, 3-bathroom home nestled in a peaceful close. Spread across 1,120 sq ft and four well-designed levels, this property has been meticulously updated to meet every modern need. New windows, shingles, and sleek Canex siding complement a freshly paved driveway, setting the tone for a refined living experience.Step inside to find gleaming hardwood floors that lead you through spacious, light-filled rooms. The heart of the home, a beautifully renovated kitchen, is ready to inspire your culinary adventures with its modern appliances and finishes. Two convenient laundry areas, one in the basement and another on the top floor, cater to the practical needs of family life.Outside, the yard is a landscaped oasis, perfect for relaxation and play in a neighborhood that echoes with tranquility. The insulated, double attached garage provides a warm welcome home in any weather.This home isn’t just a place to live—it’s a place to thrive. Make it yours and create cherished memories in a setting designed for life's best moments. (id:43352)
Exp Realty (Lloyd)
51 Royal Elm Green Nw
Calgary, Alberta
Welcome to this stunning 2 bedroom townhome in the Ravines of Royal Oak, thoughtfully designed & impeccably built by Janssen Homes. Offering top of the line high end upgrades with unmatched quality, located on the most scenic & tranquil of sites in the established, family friendly NW community of Royal Oak. This 1888 sqft 3-storey end-unit boasts incredible upgrades & 9ft ceilings throughout, double primary suites each with a 4pc ensuite & attached double-car garage!The entry level offers a spacious flex room ideal for office, media-room or gym with beautiful natural light that is seen throughout all three levels of this sunny south-facing home. The main floor boasts an open-concept-plan & centers around a gourmet chef's kitchen with full-height cabinets, stainless steel appliances with gas range, quartz counters, & upgrades including a silent dishwasher, matte black hardware, Blanco silgranit sink & customized pantry shelving. The expansive island with bar seating opens onto the gorgeous dining room which features a custom black shiplap wall & large window flooding the space with light. The living room boasts upgraded lighting & a 50' Napoleon Alluravision slim electric fireplace with tile to the ceiling & access to the sunny south facing back deck that features 60' privacy glass on both ends! A stunning 2pc bathroom with upgraded Pottery Barn mirror completes the main level.The upper level boasts a double primary suite, with incredible walk-in closets & ample storage space, 4pc esuites both with quartz countertops, in-floor heating & many upgrades including upgraded faucets, shower head, cabinet hardware, towel bars & toilet paper holders with one ensuite featuring a stand alone shower & double vanity with the other showcasing a tub/shower combination. This floor is topped off with a generously sized storage closet & functional laundry space with upgraded MDF folding counter, shelf & rod!The Ravines of Royal Oak goes far beyond your typical townhome; special att ention has been paid to utilizing high quality, maintenance free, materials to ensure longevity. Additional features of this home include: air conditioning, central vacuum & attachments, Acrylic stucco with underlying 'Rainscreen' protection, stone, & Sagiwall vertical planks (premium European siding).This complex was built with contemporary luxury in mind while also using products that will stand the test of time with low maintenance costs.Other premium features include triple-pane, argon filled low-e, aluminum clad windows & high end faux wood blinds. Condo fees include building insurance, exterior maintenance & long-term reserve fund, road & driveway, landscaping maintenance, driveway & sidewalk snow removal, irrigation, street & pathway lighting & garbage/recycling/organics service. Outstanding location, surrounded by ponds, walking paths, the natural ravine park & only minutes to LRT station, K-9 schools, YMCA & shopping centers. Pride of ownership & exceptional value! Immediate possession available! (id:43352)
RE/MAX First
6136 Horn Street
Red Deer, Alberta
Lovingly cared for, cute as a button bungalow facing a green space! 4 bedrooms(3 up, 1 down) and 2 bathrooms with a detached, heated garage and a green thumb's oasis for a backyard, all for under $350,000! Updates throughout the years include; mid efficient furnace in 2002, plumbing in 2010, water tank in 2010, roof/eaves & windows in 2012, electrical panel in 2014, and baseboards & paint updated by the current owner. The oversized, heated garage measures 21'2" x 27'3" has 220V, fan to bring in fresh air, storage, & a movable work bench! The current owner rearranged the kitchen to create a more open concept feel, replaced the countertops, installed a granite sink, new dishwasher, & vinyl plank flooring that flows throughout the main floor of the home. You will love that the sink overlooks the backyard, kitchen offers a pantry, and the owner thoughtfully added extra plug-ins along the counter top for your kitchen gadgets. The living room features a large window, with views of the green space facing South. Let that sun shine in! The primary bedroom sits at the front of the home. The 4pc main bathroom was updated in 2014 to include a shower/tub surround that is fully tiled. Two more bedrooms complete the main floor. Downstairs was renovated in 2008 and has incredibly soft carpet, a cozy electric fireplace in the corner of the family room, large 4th bedroom with a walk-in closet, 3PC bath (reno'd in 2014), and a combined laundry/utility room with a sink! The footprint of this home is ideal for those wanting to save on energy bills, cleaning times, yet not lose storage or lack of living space. The backyard is truly its own little sanctuary. You will love to sit on the deck and enjoy the fruits of your labour; the apple & cherry trees, haskap berries, raspberries, perennials, & garden boxes to plant whatever you desire! The shed is a great size, adding even more storage ability for seasonal items. 8 minute walk to the Dawe Centre; swimming, fitness, library, & skating all offered here. This home truly offers it all! (id:43352)
Cir Realty
743046 Range Road 41
County Of, Alberta
Whether you're seeking the tranquility of country living or the convenience of running a home-based business, this CR-5 Zoned Acreage is a gem! Nestled on 10 acres of lush, private land, this property offers a serene escape, enveloped by trees and complete with a detached shop. Just 10 minutes from Teepee Creek, 15 minutes from Sexsmith, and 30 minutes from Grande Prairie, it strikes the perfect balance between seclusion and accessibility. As you approach along the secluded driveway, you'll be greeted by ample cleared space for all your future endeavors, leading you to the impressive 24x30 shop. A sprawling deck spans the front of the home, providing an ideal spot for morning coffees or evening BBQs with friends and family. Step inside to discover a welcoming interior with dual entryways. The main entrance offers spaciousness for a seating bench or coat hooks, setting the tone for the airy, open-concept layout. The kitchen is a chef's delight, featuring a coveted corner pantry, a central island with bar stool seating, and sleek, modern appliances. Adjacent, the dining area accommodates gatherings of any size, while the grand living room boasts soaring vaulted ceilings. The master bedroom is a retreat unto itself, offering space for a king-size bed, a walk-in closet, and a luxurious en-suite bathroom. Two additional bedrooms, a full bathroom, and a convenient laundry room complete the living quarters. Outside, the landscaped backyard awaits your personal touch, with a firepit area and space for a future garden or any other desired amenities. A shed provides additional storage for your outdoor essentials. Plus, you'll find comfort in the welcoming community of neighboring properties. Don't miss out on this affordable and move-in ready acreage! Schedule your viewing today and embark on your journey to peaceful country living. (id:43352)
Grassroots Realty Group Ltd.
1920 12 Avenue Sw
Calgary, Alberta
Savvy investors check out this INCREDIBLE INVESTMENT OPPORTUNITY WITH BELOW MARKET RENTS and POTENTIAL TO INCREASE RENTS - CURRENT CAP RATE IS 5.5% and $76,000 NOI after property taxes and insurance. All tenants pay their own utilities. Very turn key cash flow property with no common area! This 4 plex has FOUR 3 bedroom/2 bathroom units in one, making your job as a landlord that much easier! M-C2 zoning(don't forget the city rezoning coming up for future development) with an extra deep 50' x 130' lot in PRIME AREA of Sunalta!! 'Four corner' 4plex style feels like each unit is it's own home with privacy and security. **Each unit has 3 bedrooms, 2 bathrooms, a fireplace, a private balcony, separate in-suite laundry room, a furnace, a hot water tank and an electrical panel**. Four good-sized parking stalls in the back allow tenants to leave their cars parked at home and stroll around this charming neighbourhood and neighbouring communities. All units have been recently renovated in past few years including roof, windows, railings on balconies, furnaces and hot water tanks and feature a spacious layout with large windows. Phenomenally located on a quiet street, just 4 blocks to the C-Train Station, within walking distance to top schools, diverse shops, great restaurants and tranquil river pathways plus only minutes to downtown, Kensington and trendy 17th Ave, perfect for any active lifestyle. PLEASE SEE SUPPLEMENTS FOR RENTAL INCOME AND EXPENSES. THANKS (id:43352)
RE/MAX House Of Real Estate
202, 70 Saddlestone Drive Ne
Calgary, Alberta
Welcome. Calling all FIRST TIME HOME BUYERS! Don't miss out on this amazing opportunity to own a beautiful townhome with contemporary flair! Here's what you need to know. Spacious Floorplan: Enjoy ample space in the foyer and convenient access to the oversized attached single garage. Modern Living: The main level boasts an open concept living area with a U-shaped kitchen featuring stylish cabinetry, black appliances, and an eating counter. The large living room and dining space create the perfect ambiance for entertaining. Easy Maintenance: Laminate flooring throughout the main level is not only stylish but also easy to maintain, making your life a breeze. Comfortable Living: Upstairs, you'll find 2 spacious bedrooms, including a Master suite with a 3pc Ensuite and walk-in closet. Another 4 pc bath and laundry complete the upper level, providing utmost convenience. Ready to make this dream home yours? (id:43352)
Century 21 Bravo Realty
117 Sunset Common
Cochrane, Alberta
Welcome to 117 Sunset Common in the quant community of Sunset Ridge. This property boasts over 1500 Sq Ft of Living Space conveniently located on 2 separate floors. The basement is a blank canvas with a walkout just waiting for your future envisioning. Hardwood floors and a large living area make this a perfect inviting space for entertaining, as well as the open concept makes cooking/visiting an easy task. Upstairs is an ample sized master bedroom equipped with not only a 4PC En-suite, but a walk in closet. Two other bedrooms also are nearby with what could be a great shared 4PC seperate bathroom for siblings or other adults on the same level. A great feature of this floorplan is the large bonus room/living space that overlooks the street with a large window, this space could have many uses. This home is incredibly located with nearby schools, amenities, parks, walking paths and more. Make sure this one is on your list for viewing quick! Contact your favorite REALTOR® for a showing today! (id:43352)
Sunland Realty Corp.
27 Cranfield Circle Se
Calgary, Alberta
GORGEOUS HOME in a FABULOUS LOCATION on a quiet street and backing onto a GREEN SPACE! Immaculate 2 storey with a great floor plan and extensive upgrading. Welcoming foyer, neutral modern color tones, beautiful hardwood flooring, 9' ceilings and lots of large windows. Central Kitchen with rich maple cabinetry, large island & walk-in pantry. Inviting Great Room with feature fireplace. Bright Dining area with triple patio doors to a huge sunny deck. Handy yet private guest bath and main floor laundry room. An open staircase leads to the large bright Bonus Room. The spacious Master Suite has a walk-in closet and deluxe spa-like bath. 2 other bedrooms share another full bath. The FULLY FINISHED lower level has a terrific Family Room with attractive fireplace, a large bedroom and nice full bathroom. Air conditioning. Sunny west back yard with landscaping overlooks green space with pathway leading to Parks, Playgrounds & both Schools. THIS IS TRULY A HOME YOU WOULD BE PROUD TO OWN! (id:43352)
RE/MAX Complete Realty
323, 8535 Bonaventure Drive Se
Calgary, Alberta
Welcome to this BRIGHT and spacious home at the Sierra of Heritage! This is a quiet +55 Adult building, with all the Amenities you could imagine. This home offers an OPEN FLOOR PLAN concept, a nice size Kitchen, Dining and a large living room with a gas fireplace and big bright windows. You will also find a spacious Master bedroom with an Ensuite complete with a tub-shower combination. There is also another good size bedroom / Den with a closet. This would be a perfect space for a home office or for you to use as a spare bedroom or TV Room as there is no window. You will also find another 3 pc. bathroom, enjoy the convenient in-suite Laundry and storage room. This Unit comes with two assigned Underground Heated parking stalls (both numbered 323) with one Storage unit. This well managed building offers several amenities that adds to your comfortable lifestyle. Amenities include an indoor pool, hot tub, exercise room, games room with pool tables, a library, banquet room, wood shop, Car wash, Movie night and guest suites for an additional charge. Enjoy the ideal location where you are close to transit, grocery shopping, banks, and restaurants. Book a viewing today and be part of this exciting adults only +55 community! (id:43352)
Cir Realty
118 Goldenrod Road W
Lethbridge, Alberta
Welcome to your dream home situated on a beautiful SOUTH FACING LAKEFRONT lot in COUNTRY MEADOWS! This CUSTOM home offers a MODERN, OPEN-CONCEPT that is flooded with NATURAL LIGHT from the grand patio doors and abundant use of windows throughout. Upstairs offers the perfect blend of luxury and function, starting with a CHEFS KITCHEN! This chic modern kitchen is finished with quartz countertops, custom cabinet inserts, under cabinet lighting, high-end, appliances (including induction cooktop and double wall oven with air fry and wifi capabilities!), and built in dining area adjacent to your stone faced fireplace with built-in cabinetry all OVERLOOKING THE LAKE! Of course, your main floor also houses a stylish guest bath, and last but not least, your primary bedroom with its own laundry and spa like bathroom! While downstairs is a testament to thoughtful design offering both comfort and function with a second stone faced fireplace, two large bedrooms, full bathroom, SECOND LAUNDRY and WALKOUT with wall to wall windows- there's that LAKE VIEW again! This basement set up works wonderfully for hosting permanent or part time guests; be your teenagers, in-laws or renting it out! Unwind by taking in THE VIEW or a STROLL AROUND THE LAKE, cuddled up by the FIREPLACE (up or down) or fill that social calendar by hosting your guests to a house party, or bbq on your SPRAWLING upper OR lower DECK! This home offers ZERO MAINTENANCE landscaping, giving you the best of both worlds- the beautiful, TRANQUIL PARK/POND backdrop without the yard work! For the car enthusiasts or those who appreciate convenience during the winter months, the HEATED GARAGE ensures your vehicles are always ready to go and the TRIM LIGHTING in the FRONT & BACK means no more putting up or taking down Christmas lights! Now that's convenience! Speaking of, how opportune would it be to pick up the keys and move in? That's right- sellers are offering the option to buy this home FULLY FURNISHED! The EX TENSIVE LIST OF UPGRADES shows that no expense was spared when crafting this HIGH-END CUSTOM HOME. Some of the additional extras include: extended driveway, cabinet faced appliances, black window frames inside and out, hardwired mirrors with anti fog and lighting, vinyl plank flooring throughout, quartz countertops throughout, custom blinds, gated gravel side for dog run or storage, walk-in closets throughout, extra plug ins (for your stick vacuum!), 2 laundry spaces, all a testament to this homes thoughtful design! Ideally located close to a wide range of amenities and neighborhood playground this home is one to see! (id:43352)
RE/MAX Real Estate - Lethbridge
25 Copperfield Court Se
Calgary, Alberta
This gorgeous townhouse is in immaculate condition! Offering a spacious living room with a gas fireplace, open and functional kitchen and dining area, and 2 and a half bathrooms. Both full bathrooms are ensuites. The primary bedroom is a good size with a large walk-in closet. The basement is finished and could be used as a TV room, sleeping area, office, or gym. A single attached garage and a driveway offer parking for 2 vehicles. And a west-facing deck! This complex is close to all amenities, with easy access to public transportation and Stoney Trail and Deerfoot Trail. Check out the virtual tour! (id:43352)
RE/MAX Real Estate (Mountain View)
10643 76 St Nw
Edmonton, Alberta
Double lot with opportunity to develop an infill. Beautiful location in Forest Heights, SE Edmonton. This cozy bungalow is close to downtown, river valley and Wayne Gretzky Drive. The neighborhood has beautiful trees, a park across the street, with a quiet feel in the city. Huge lot has a home on one side and large open area to store an RV on the other gated side. Many renovations have been done in last 2 years to this home including: Newer modern kitchen, electrical panel, windows, furnace, roof, siding, paint, and blinds. Outside there are 2 new concrete patios front and back. Large, fenced backyard with firepit, gazebo, landscaped flower beds, a huge detached garage, storage shed. Access from the back alley with key code entry and door opener to a 26 x 26 garage, makes it easy to park 2 vehicles. Plenty of street parking as well. Garden shed to store equipment and tools as well. This neighborhood is close to schools, gas station, shopping mall, parks, swimming, walking trails, grocery stores. (id:43352)
Homefree
17, 1915 18 Avenue N
Lethbridge, Alberta
Don't miss out on this incredible Propportunity! Whether you're an investor seeking to expand your revenue portfolio or a first-time buyer looking for an affordable yet well-maintained home, this townhouse-style condo is the perfect fit. Inside, you'll find three spacious bedrooms with ample closet space, complemented by a full 4-piece bathroom conveniently situated on the second floor. The main level features a functional layout with a kitchen, living room, and dining area that seamlessly flow onto your private patio and fenced yard – ideal for outdoor relaxation and entertaining. The partially finished basement adds to the allure of this property, offering a laundry area, a generously sized recreation room, and plenty of storage space. There's incredible potential to customize this space to suit your needs and preferences. Enjoy comfort year-round with central air conditioning, and benefit from the convenience of being within walking distance to parks, schools, and shopping amenities. Don't let this opportunity slip away – schedule a viewing with your REALTOR today! (id:43352)
Century 21 Foothills South Real Estate
1538 Mcalpine Street
Carstairs, Alberta
Welcome to this meticulously maintained family home offering an inviting ambiance with 3 bedrooms and 2.5 bathrooms, ensuring ample space for your loved ones to thrive.Step onto the covered front veranda, offering a southern exposure and a picturesque glimpse of the majestic mountains. Upon entry, be greeted by an abundance of natural light dancing upon the newer vinyl plank (main) & laminate (upper) flooring and freshly painted walls adorning both the main and upper levels, including the cozy bedrooms.The front living room beckons with its generous dimensions, presenting a canvas for your imagination to unfold your design aspirations. Culinary enthusiasts will revel in the open kitchen, featuring rich espresso-colored cabinetry, bespoke backsplash, stainless steel appliances, and a large center island offering additional seating. Adjacent to the kitchen, the dining area provides a delightful backdrop for family dinners or spirited game nights, offering views the backyard through a large window. Completing the main floor is a convenient 2-piece powder room and seamless access to the back deck and partially fenced yard, complete with a parking pad with power access for your vehicle.Ascending to the upper floor, discover the spacious primary suite, boasting a walk-in closet and a luxurious 4-piece ensuite—an oasis of relaxation and rejuvenation. Two additional well-proportioned bedrooms share another full bathroom, ensuring comfort and convenience for all.Unveil endless possibilities in the wide-open basement, offering ample space for laundry facilities and storage, or envision it as a versatile recreation area. Conveniently situated close to schools, parks, and verdant green spaces, and complemented by a charming community vibe. Embrace the opportunity to call this idyllic retreat your own—schedule your viewing today before this gem slips away! (id:43352)
2% Realty
63 Mahogany Way Se
Calgary, Alberta
OPEN HOUSE SATURDAY APRIL 20TH 2PM - 4PM. Beautiful home in the highly sought after lake community of Mahogany! Stunning 2 story house with unique design has over 2800 square feet of developed space and is sure to impress. Charming curb appeal, beautiful entrance with custom locker bench & additional storage. Open concept kitchen with large oversized island, built in bar fridge & wine rack, gorgeous granite, high end appliance package including gas stove, built in oven / microwave and walk in pantry. The grand living room soars with 19ft vaulted ceilings, cozy fireplace and is flooded with natural light. Off the generous sized dinning space is access to the west facing back yard with custom built deck including privacy screens and sit up bar and tons of evening sun for the entertainer. This back yard also offers back-alley access for RV or parking potential. Off the oversized heated garage, you’ll find the rear foyer with convenient main floor laundry / mudroom, and 2-piece powder room and additional closet space. Upstairs the primary bedroom hosts a 5-piece spa-like ensuite with walk-in closet. Second bedroom features beautiful wainscotting and custom window bench with additional storage. Third bedroom has a stunning shiplap feature wall. The multifunctional bonus room is ideal for playroom, office, or theater. Off the bonus room is a 3-piece bathroom ideally located for the kids. Downstairs you’ll find a unique custom wine rack at the base of the stairs, a large shelved storage room and a truly stunning 3-piece bathroom. The large rec room is perfect for a pool table, games room and or a second living room. The basement also includes a fourth very spacious bedroom. Additional upgrades - Central AC, Central Vac, New Roof (2021). Only a short walk to both the Catholic and Public elementary schools, walking distance to the lake, short drive to limitless amenities, this truly is the perfect home for a family! (id:43352)
RE/MAX First
16 Fireside Way
Cochrane, Alberta
Welcome to your dream home! This charming 3-bedroom, 3-bathroom house is now on the market, boasting a spacious layout and delightful features. With a finished basement, this property offers ample living space for your family to thrive. As you step onto the front covered entrance way you'll immediately feel the warmth and comfort of this inviting home. The south-facing front door welcomes you into a bright and airy atmosphere, illuminated by natural light streaming through the windows. The kitchen is a chef's delight, featuring a large window overlooking the fully fenced backyard, which has been beautifully landscaped for your enjoyment. Imagine preparing meals while admiring the lush greenery outside. Entertaining guests is a breeze in the stunning finished basement, complete with a family room adorned with built-ins and a wet bar, perfect for hosting gatherings and creating lasting memories. Recent updates include a fresh coat of paint throughout the house as of April 2024, ensuring a modern and stylish ambiance. Additionally, brand-new carpets were installed upstairs in 2024, adding to the comfort and aesthetics of the home. Relax and unwind on the back deck, where you can enjoy the tranquility of your private outdoor space. And for added convenience, there's a single garage, providing secure parking and extra storage space. With its thoughtful design, desirable features, and prime location, this home offers everything you've been wanting, Fireside includes two school sites centrally located for ease of access from anywhere in Fireside. The first school site is a K-8 school, and the second is the new K-9 Catholic School. Fireside offers retail conveniences and basic services close to home. Services include a dentist, pharmacy, liquor store, daycare, nail salon, restaurant, pub, deli and more! Fireside is perfectly located in the south side of Cochrane, meaning you’ll have quick access to Trans-Canada Highway while being minutes away from Cochrane’s downtown. (id:43352)
Century 21 Powerrealty.ca
22 Mt Alberta Manor Se
Calgary, Alberta
A RARE opportunity to live in Legacy Ridge of McKenzie Lake - just steps to the scenic pathway system overlooking the Bow River. A dream Detached bungalow offering 2800 SF of living space nestled in a coveted enclave of bungalow residences. Never have to shovel snow, mow or water your grass again - landscaping and snow removal is taken care of for $148 per month ($1780 paid yearly) as part of the Legacy Ridge HOA. A stunning home with well appointed rooms, 10’ and 9’ ceilings on main levels + numerous quality updates. Private foyer opens to the formal dining room featuring an arched window overlooking the front yard. Ideal kitchen presents an abundance of storage and prep space, pantry, built-in island (w/glass enclosed book shelves) + granite countertops. Gorgeous living room is highlighted by a feature fireplace and large window for views of the yard, a dining nook area and access to the large 2 level deck. Fabulous principle bedroom with room for all your favorite furniture + a 5-piece ensuite with soaker tub, dual vanities and shower! You will love the spacious walk-in closet too. The main level also hosts a spacious 2nd bedroom/den, 3-piece guest bath plus generous double garage (23.6x19.6). Fully finished lower is a perfect entertainment hub and family space with a huge recreational room + gas fireplace, 2 more spacious bedrooms, a 4-piece bath and loads of additional storage. Laundry room is currently downstairs but could be moved by garage entrance (no hookup's installed however utility room is directly below). Hardwood flooring throughout main level, Lennox furnace (2017), H2O tank (2019), new Deksmart Vinyl decking (2020) and immense pride of ownership. Be sure to check out one of the best views and pathway systems right across the street. Easy access to McKenzie Meadows Golf course, Fish Creek Park, Schools, fantastic amenities of McKenzie Lake and so much more. Welcome Home!! (id:43352)
RE/MAX Realty Professionals
33, 10030 Oakmoor Way Sw
Calgary, Alberta
This sunny and bright well maintained 4 level split townhome is located in highly desirable Oakwood Lane in the community of Oakridge. THIS RARE UNIT offers a TWO CAR ATTACHED HEATED GARAGE and is a 1660 sq ft END UNIT, one of the largest in this complex. The spacious and covered front entrance takes you to the attached garage, the laundry room, and the lower level. Up a few steps and you find yourself in a bright sunny West facing family room complete with feature wood ceilings, fireplace, and sliding doors out to the large WEST FACING DECK and private fenced yard. The second level takes you to the separate dining room with pass through to the expanded kitchen with raised island for additional seating, a breakfast nook/den, and sliding glass doors to the newly renovated upper deck. A powder room completes this level. The upper level offers a huge Primary bedroom with attached partial ensuite. Two additional good sized bedrooms and a full bathroom complete this level. A new hot water tank (2024), a newer furnace (last 5 years) and vacuflo system are additional features of this townhome. This complex offers a generously sized common area green space as well as a private access gate with direct access to the Shops and restaurants next door including Co-op. With City Transit just outside the complex and quick access to the mountains, Glenmore Reservoir, the extensive City pathway system, Southland Leisure Center, and all levels of schools, this property is excellent value. (id:43352)
RE/MAX Realty Professionals
1104, 706 15 Avenue Sw
Calgary, Alberta
Attention First Time Buyers and Investors! This contemporary 2-bedroom, 1-bathroom 11th floor condo in the heart of the Beltline boasts an incredible western view, and has been freshly updated throughout with new paint and carpeting. The kitchen features granite counters, a breakfast bar peninsula and brand new stainless steel appliances. The generous living room and dining area are flooded in natural light from the western exposure and full length windows.The primary bedroom offers ample space for a king-size bed and additional furnishings. The second bedroom is ideal as a guest bedroom or creating a productive home office space to suit your needs.Within the four piece bathroom is a cleverly tucked away stacked washer and dryer. Beyond the walls of your new home, discover the vibrant energy of the 17th Avenue entertainment district right at your doorstep. National, Analogue, Shoppers Drug Mart, Goodlife Fitness, Trolly 5, the list goes on of great spots all within 2 blocks from your new home. This home is perfect for budget minded buyers or investors as the condo fee covers ALL utilities including ELECTRICITY & INTERNET. Please note that short term rentals are NOT permitted at this property. Pets require condo board approval however there are no size restrictions listed within the bylaws. (id:43352)
Cir Realty
24415 East River Road
Rural Yellowhead County, Alberta
Sitting on 5.36 acres, this beautiful log home impressively balances rustic and modern features. Built in 2000 by Mark Deagle Log Building, a name associated with excellence and superior craftsmanship, this one is no exception. A towering vaulted ceiling and an abundance of natural light are what stand out when you walk into this residence. The kitchen has recently been upgraded and the stone counters and new cabinetry look sharp against the natural woodwork. All three bathrooms in the home have also been modernized along with some of the flooring being replaced this year. A total of 5 bedrooms, there are two on the main level, 2 upstairs, and one in the basement. The basement offers a contained suite complete with a full kitchenette and separate laundry. On the upper level, a spacious den offers great flexibility and could serve a number of uses. A walkway on this level leads to a quaint loft-style office that would make for an amazing place to work from home. Other great features of this property include an upgraded wood fireplace in the living room, an attached garage with 220 wiring, and a durable metal roof. In addition, there's a detached carport, sheds, hot tub shelter, lots of parking and vehicle/RV storage, and fencing for horses. Versatile zoning allows commercial uses and there's room to build a shop. (id:43352)
Royal LePage Andre Kopp & Associates
2107, 10 Prestwick Bay Se
Calgary, Alberta
*OPEN HOUSE Saturday April 20 from 1:00-3:00* Welcome home to McKenzie Towne and your beautiful apartment with titled underground parking. This bright and open floor-plan has two large bedrooms separated by the living and kitchen space which offers perfect level of privacy between the bedrooms. Spacious well planned kitchen with lots of cabinetry, black appliance package and raised breakfast bar is great for entertaining. The king size primary bedroom has a large walk-through closet and a 4 piece en-suite. The second bedroom is a good size and is conveniently located next to the 4 piece main bathroom. Open tiled foyer with closet and access to a separate laundry room and extra space for storage. The large open living room/dining room with patio door access to a poured patio. This impeccably maintained unit has one of the best layouts in the complex and is conveniently located within an easy walk to schools, transit, and all the amenities offered on 130 Avenue as well as quick access to Deerfoot and Stoney Trail. The condo fee includes heat, electricity, water/sewer and professional management. Don't miss out on an amazing opportunity to call this property home! (id:43352)
Exp Realty
2, 3018 56 Avenue
Lloydminster, Alberta
This 3 bedroom, 2 bathroom townhouse with a single attached garage is perfect for first time home buyers, a small family or retirees. The kitchen, dining and living room area have hardwood flooring and large windows to let the natural light in. There is also a 2 piece bath with tile flooring to complete the main floor. Upstairs you will find the 3 bedrooms and 4 piece bathroom. The basement has a large family room, and a laundry/utility/storage area. Located in the beautiful mature community of Steele Heights offering walking distance to playgrounds, parks, and schools.Don't worry about the hassles of exterior maintenance and yard work, as the condo takes care of landscaping and common area upkeep, allowing you to focus on enjoying the finer things in life. Plus this is a pet friendly complex allowing 2 pets. Whether you're a first-time homebuyer, a small family, or someone looking to downsize, this townhouse offers an affordable yet comfortable living space. Don't miss your chance to make this property your own. Schedule a showing today! (id:43352)
RE/MAX Of Lloydminster
10134 87 Street
Grande Prairie, Alberta
Wonderful two-storey gem in a prime location backing onto green space and Ivy Lake , offering great views from your backyard. Double attached garage with mezzanine for storage and the modern charm of an open-concept layout, complete with an island featuring an eating bar and a spacious pantry. The west-facing dining area invites natural light creating a warm and inviting ambiance. Cozy up by the fireplace in the living room, perfect for relaxing evenings. Upstairs, discover three bedrooms, including a primary suite with a large walk-in closet and a 5-piece ensuite featuring double sinks in the vanity as well as laundry and a little office nook. Sunny west-facing fenced yard, complete with a two-tier deck. The basement, with its big windows and high ceilings, is ready for your personal touch and offers endless possibilities for additional living space. Don't miss out on this exceptional home that combines comfort, style, and a tranquil setting for your family to enjoy for years to come! (id:43352)
Century 21 Grande Prairie Realty Inc.
2005 28 Avenue Sw
Calgary, Alberta
Experience unparalleled luxury, now more accessible than ever with an incredible new price! This 2.5 storey semi-detached home on one of the best streets of South Calgary truly offers a remarkable living experience with its thoughtful design and stunning features. Spanning 3,478 sq ft across all levels, this home provides ample space for comfortable living. Soaring 9-10 ft high ceilings creates an airy and spacious atmosphere throughout. Gorgeous hardwood flooring and updated designer lighting fixtures adds a touch of elegance and warmth to the interior. Granite countertops in all bathrooms enhance the overall luxury, and heated floors in the primary ensuite and lower level bathrooms ensure a comfortable living environment. The first level of the home includes a convenient garage entry, a 4-piece bathroom, a gym, and storage. The second level serves as the central hub for daily activities, featuring a cozy gas fireplace in the living room and a dining room for sharing meals with family and friends. The gorgeous kitchen is a chef's dream, with quartz and granite countertops, an extra-large center island, high-end stainless steel appliances, and ample cabinets for preparing and storing meals. Double French doors seamlessly connect the kitchen to the back patio, creating an indoor-outdoor living experience. Two spacious bedrooms on the upper level both feature walk-in closets and ensuite bathrooms for added convenience and privacy. The primary suite stands out with its marble countertop, jetted tub, and a private balcony, offering a serene and private retreat. The top level of the home is designed to be a versatile space that can be used as a work area, hobby and crafts space, a playroom, or even serve as the primary bedroom quarters. It also provides access to a rooftop patio where you can relax, enjoy the sun, or create a beautiful garden oasis. The backyard is a true haven, professionally landscaped costing over $80,000 with lush bushes, perennial plants, retaining walls, a built-in BBQ, fireplace, landscape lighting, a water fountain, and underground sprinklers for easy maintenance. The southern back exposure is ideal for gardening, entertaining, and relaxation. South Calgary offers a blend of urban convenience and natural beauty, with access to a wide range of amenities, parks, the MNP Sports Centre, and river pathways. Easy access to downtown Calgary and major traffic routes adds to the convenience of the location. (id:43352)
Exp Realty
419, 700 Carmichael Lane
Hinton, Alberta
Discover tranquility and comfort in this inviting 3-bedroom, 2-bathroom home nestled within a peaceful 40-plus living community. Built in 1990, featuring fresh paint in the kitchen and living room, new flooring throughout the main living areas and bedrooms. The well-thought-out layout showcases a spacious primary bedroom at the rear with a 4-piece ensuite boasting a large soaker tub, complemented by an additional bedroom in the same area. The bright and airy living room, with a picture window offers views of the yard. The kitchen is abundant in cupboard space and enhanced by a brand new Bosch dishwasher. The seller is also offering a $3000 appliance allowance for new range and fridge. Another bedroom near the front of the home, alongside a convenient laundry room and a full 4-piece bathroom, completes the thoughtful design. Recent updates including plumbing replacements under the home and new heat tape ensure worry-free living. Positioned within a highly sought-after, meticulously maintained park showcasing pride of ownership, this residence presents an exceptional opportunity for those seeking a serene, well-kept community lifestyle. (id:43352)
RE/MAX 2000 Realty
8 Wyndham Way
Acme, Alberta
Fantastic .5+/- acre corner commercial lot is ready to build . Highway Commercial zoning offers may options your development. corner lot has lots of potential for store front usage or easy access for vehicles. Lot dimensions are approx. 52m wide by 40 m deep. (id:43352)
RE/MAX House Of Real Estate
1205, 1205 Sienna Park Green Sw
Calgary, Alberta
Discover Sienna Park Green Village, a beloved 55+ complex. Situated mere minutes from West Hills shopping venues, the C-train, and major bus lines, this location offers unparalleled convenience. Rarely do opportunities arise to own in this desirable community, where residents are reluctant to depart from its charm. Enjoy an array of amenities, including a spacious social room complete with kitchen facilities and bathrooms available for private bookings. Stay active in the full-weight and cardio gym. Entertain in the recreation room, equipped with pool tables, large-screen TV, and cozy couches, complemented by numerous tables for social gatherings, puzzles, and card games. Positioned on the second floor overlooking a tranquil dead-end residential street, this unit provides easy access for visitors and residents alike. Inside, discover a meticulously maintained one-bedroom unit featuring an oak kitchen with a dining nook seamlessly integrated into the living area. The spacious bedroom boasts a substantial walk-in closet, accommodating a full bedroom set alongside space for a desk or home office. A full bathroom, large storage, and laundry room complete the interior space. Many appliances have been thoughtfully updated for modern convenience. Included with the unit is a secure underground parking stall and a generously sized storage locker. Embrace the tranquility of this well-maintained complex, featuring a strong sense of community, scenic water features and lush gardens. Book your showing today! (id:43352)
Exp Realty
10610 105th Avenue
Grande Cache, Alberta
Bushside on 105th!! That's right you heard correctly! This home has a huge flat backyard and offers ample parking and RV storage. with access to our trail system right from your backyard. This bilevel has room for the whole family and with some updating could be the perfect family home. Upstairs offers 3 bedrooms + 1-4pc bathroom. The basement offers another family room, 3pc bathroom along with your 4th bedroom and utility/laundry. Home's bush side don't come up very often, mountain views and privacy all on in one! (id:43352)
Grassroots Realty Group Ltd.
8914 124 Avenue
Grande Prairie, Alberta
Amazing location in a quiet cul-de-sac in Crystal Lake Estates with huge back yard. Main level offers open floor plan with gas fireplace in living room & large windows for lots of natural light. Kitchen offers small island with eating bar, pantry and access to the back deck. 2 good sized bedrooms as well as a full bathroom complete the main level. Over the garage you will find the master suite complete with walk in closet plus ensuite with jacuzzi tub & separate shower. Basement has been developed with 6 small rooms (have been used as bedrooms), a 3 piece bath and utility room. Laundry hookups on both main level and in basement. Double garage is finished & heated with direct access to basement as well. Home has new shingles for added value. Huge yard is fenced & landscaped with a nice deck & concrete pad. With a little love this could be your dream home. (id:43352)
RE/MAX Grande Prairie
915 Sierra Morena Place Sw
Calgary, Alberta
** Welcome to 915 SIERRA MORENA PLACE SW ** This charming and extremely well maintained updated home is located beautifully in a cul-de-sac and backing onto a green space, perfect for the large family. Boasting over 3600 square feet, 2473 above grade, this fully finished home with gorgeous mountain views offers a long list of upgrades and loads of exciting features. The dual front doors welcome you inside to the foyer with nearly 17' high vaulted ceilings soaring across the main level. Take notice of the gorgeous quality mocha stained maple hardwood flooring throughout, including though the great room, to the elegant dining room and around the grand staircase with custom wrought iron railings, the hardwood floors will lead you to the open chef's kitchen, perfect for entertaining and preparing those culinary favorites. Enjoy relaxing in the cozy family room, next to the wood burning fireplace with brass lined doors, tile surround and custom wood built ins with shelving. Also incl on the main is a stylish 2pc powder room, coat/laundry room with Bosch washer/dryer combo, and access to the double car insulated attached garage. There is a meticulous balance of neutral materials and decor in this home, including wood, metal, tile, granite and slate, providing a level of warmth and awe of the overall impression of the design. The wide open upper floor overlooking the main, with newer carpets, features oversized 2nd & 3rd bedrooms, a full 4pc bathroom and a stunning primary bedroom with a contemporary design wall paper at the headboard complimenting the bedroom. The completely remodelled 4pc ensuite bathroom w/encased glass shower stall, deep soaker tub with tile surround, California blinds, extra long granite counter top w/undermounted sink and full length mirror, all next to the walk in close with shelving. The fully developed walkout basement with concrete stained and sealed flooring, features an enormous 4th bedroom, 3pc bathroom, a game/exercise flex area next to the m edia-family room with a gas insert and floor to ceiling slate tiling. The walk out to the back secluded and covered patio retreat with access to the hot tub, stone path to the lower outdoor patio near a large tree and yard access. The basement includes a furnace room w/ dual zone furnaces, a workshop and lots of storage. The south facing and sun drenched back yard is fenced with a private setting onto a green space with a park, is fully landscaped offering lots of room for out door activities, has a firepit and lots of trees and shrubs adding to the privacy. Improvements, which mainly occurred between 2012-2018, incl. brand new high efficiency triple pane windows throughout, newer flooring, high efficiency furnace, Bradford & White H20 heater, baseboards, iron lighting, cosmetics and more. This is perfectly located close to the library, shops and all that Westhills/Stewart Green has to offer including the theatre, restaurants, grocery, housewares, hardware, bakery, medical, clothing and so much more. (id:43352)
Real Estate Professionals Inc.
256 Whiteridge Place Ne
Calgary, Alberta
FULLY RENOVATED, ALMOST 1600SQFT OF LIVEABLE SPACE, ILLEGAL SUITE SEPARATE ENTRANCE, DECK BACK YARD, CUL-DE-SAC, OVERSIZED SINGLE GARAGE WITH LONG DRIVEWAY - Welcome to your FULLY RENOVATED and elegantly designed home. Walking in your foyer open into a large living room with and upgraded ELECTRIC FIREPLACE and large windows to bring in a lot of natural light. Your kitchen is complete with modern STAINLESS STEEL appliances and a sleek design opens onto your DECK and FENCED BACK YARD. Upstairs a total of 3 bedrooms and 2 bathrooms provides ample living space, the included ensuite boasts a larger bedroom and additional storage. The ILLEGAL BASEMENT SUITE has a SEPARATE ENTRANCE and is complete with one bedroom, large rec room, bathroom and kitchen. The SINGLE OVERSIZED GARAGE adds convenience to this home and the long driveway can be used as RV or TRAILER STORAGE. This home is in a solid location with shops, schools, and parks nearby. Please note that some images are virtually staged. (id:43352)
Real Broker
8502 70a Avenue
Grande Prairie, Alberta
ABSOLUTELY STUNNING 2 STOREY HOME IN SIGNATURE FALLS ON A LARGE CORNER LOT!! The minute you walk through the front door you will be impressed with the floor plan. This home offers 4 bedrooms and 2.5 bathrooms and 2192 sq ft. The gorgeous kitchen has maple espresso cabinets, mosaic tile backsplash, stainless steel appliances, large island with eating bar and huge walk through pantry. The Dining area is spacious with a desk. The living room has hand scraped hardwood floors and a gas fireplace. The entrance has a shiplap feature wall and tons of space. There is also a 2 piece bathroom on the main floor. The upstairs has a large bonus room, private primary bedroom with 4 piece ensuite with soaker tub & separate shower and walk-in closet, Bedrooms 2, 3 , & 4, and an amazing jack & jill bathroom with double vanity, and tile tub surround. The laundry room is located on the upper level. The 24 x 28 garage is finished and heated!!!! This home also has AC for those hot summer days/nights. The backyard is fully fenced, landscaped and has a good size deck for entertaining. All blinds and curtain rods are included!!!! Don't miss out on this beautiful home and book your showing today!!!! (id:43352)
Grassroots Realty Group Ltd.
202, 222 5 Avenue Ne
Calgary, Alberta
Nestled on the second floor of Regency Court, this charming condo offers a cozy retreat with its close proximity to both Rotary Park and Sunnyside Bank Park. As you step inside, you'll immediately notice the welcoming open floor plan that seamlessly merges the spacious kitchen, dining, and living areas together, with hardwood flooring throughout. Plenty of cabinet and counter space, a standalone island, and stainless steel appliances complete the kitchen. The two generously-sized bedrooms offer comfort and privacy, just steps away from the updated bathroom and convenient in-suite laundry. Step out onto the south-facing balcony, where you can soak in the tranquil views of the park while enjoying the ample space for your BBQ and outdoor furniture. This condo also offers an assigned underground parking stall. Regency Court is in a fantastic location with local restaurants, retail shops, and a variety of transit options all within walking distance - you'll find everything you need right at your doorstep. Enjoy inner-city living and book your showing today! (id:43352)
Royal LePage Benchmark
75 Creekside Grove Sw
Calgary, Alberta
Welcome to The Pierce 3 by Sterling Homes - a stunning 3 story home nestled in the beautiful community of Sirocco. The main floor boasts 9' knockdown ceilings and the executive kitchen with upgraded appliances and a chimney hoodfan is a culinary delight. The second level boasts a luxury primary retreat, spacious bonus room, and three additional bedrooms, one of which is a second primary bedroom. The third level loft is the perfect addition for large families, or those needing a separate space with the extra bonus room, bathroom and balcony. This home is one you don't want to miss! *Photos are representative* (id:43352)
Bode Platform Inc.
101, 60 38a Avenue Sw
Calgary, Alberta
Wow! Updated and Affordable living with Gated Parking and a Rooftop Patio in the desirable neighbourhood of Parkhill! This well-maintained one-bedroom unit boasts 565 SF of charming indoor living space and an additional 425+ SF of tranquil outdoor space on its own private oversized balcony. The thoughtful layout creates an excellent use of space providing for a good-sized kitchen, living room, bedroom, 4-pc. bathroom and Plenty of Storage. The open concept kitchen over looks the bright living area and balcony and features ample cabinets, counterspace, and a spacious eating bar while the living room offers a custom built-in desk equally perfect as an at-home workspace or quaint dining area. Pretty French doors lead into the lovely bedroom with a large window and open views to the balcony and trees beyond. With two front closets, a pantry closet, the bedroom closet, and a generous in-suite laundry / utility room, this special unit offers an abundance of storage space not often seen in a property of this type. With summer arriving, the expansive balcony is the ideal spot to create a beautiful and serene oasis to enjoy morning coffee, weekend afternoons, and dining Al Fresco under the stars. The rooftop patio with built-in seating, picnic tables, flower boxes, and BBQ offers a bonus gathering spot to watch the fireworks with friends and family. Other notable highlights of unit #101 and Parkview Terrace include: newer LVP flooring (2022), newer washer and dryer (2021), covered gated parking with plug-in, building elevator, and an OUTSTANDING LOCATION close to Stanley Park, the walking and bike paths around the Elbow River, downtown, and amenity-rich Mission. This charming gem offers it all – affordable living, excellent indoor and outdoor living spaces, a fabulous inner-city location close to parks, downtown, and trendy Mission. Wow! An undeniably unique lifestyle awaits! (id:43352)
Coldwell Banker Mountain Central
62 Arbours Circle
Langdon, Alberta
WELCOME to affordable living in LANGDON! This turnkey END UNIT townhome is ready for you to move in. With over 1400 sqft, and a fully developed basement, you'll have plenty of room for your family. On the main level you'll find a spacious entry way to invite your guests into, leading into an update half bath. Open concept living space combines dining/living and kitchen for your entertaining, including views onto the green space. Upstairs are three spacious bedrooms, including a Primary retreat with FABULOUS walk in closet. The basement includes a fourth bedroom with an additional bathroom, as well as a recreational area. Book your showing today and come see what Langdon has to offer! (id:43352)
Cir Realty
195 Somerglen Common Sw
Calgary, Alberta
Let me introduce you to a unique, affordable 4-level split home on a favorable corner lot. The house has undergone previous renovations, boasting numerous desirable qualities such as solid oak cabinetry and home cinema features. It also boasts a dry-walled attached double garage, a steep roof that provides coolness in the summer months, laminated wood flooring throughout the main and third levels, and 2 spacious primary bedrooms, both with ensuite bathrooms, flanked by an office overlooking the kitchen below. The home offers both luxury and functionality.The outside and inside blend seamlessly, thanks to large windows throughout and a walkout from the dining room to a huge deck with wrapped-around seating. No detail has been overlooked, featuring the artistic woodwork design, including the 'Y' shaped staircase to the upper level, wood-trimmed doors and windows, high ceilings of the main and third levels, a theatrical ceiling in the basement, a slate-surrounded fireplace, and appropriately placed arches and niches. Following the 2021 hailstorm, upgrades were added, including 'KWP' sidings and a new roof, followed by the refurbishments of the deck and fence.Somerset has become a well sought-after SW neighborhood renowned for its convenience in shopping, recreation, schools, a shortcut walk to the C-train station, and easy highway connections for commuting. I suggest acting quickly to arrange a viewing for this property while the opportunity lasts. (id:43352)
Grand Realty
133 Tuscarora Way Nw
Calgary, Alberta
Come and see this great walk out bungalow in Tuscany! Upon entry you will notice the large amounts of natural light streaming in from front and back. Cozy up next to the living room , enjoy cooking in the simple, yet updated kitchen with sizeable kitchen island and granite countertops. The main floor is complete with 3 sizeable bedrooms (including a walk-in closet in the master) and a 4-piece bathroom. The finished walkout basement is perfect for any family with 2 large bedrooms, another 4-piece bathroom, and a spacious family room with the gas fireplace. With a deck for summer BBQs, an attached double garage, and just walking distance from multiple playgrounds, parks, and an off-leash dog park, walking distance to the C-train station. this home is perfect for just about any family! UPGRADED INCLUDED BUT NOT LIMITED: FRESH PAINTING INSIDE; HIGH EFFICIENCY FURNACE WAS INSTALLED IN FEBUARY, 2020; ROOF WAS REPLACED IN OCTOBER, 2021; DECKS WERE COMPLETED IN OCTOBER 2020 AND JULY, 2022; come to see, please do not miss out this great property! (id:43352)
Exp Realty
31 Escott Close
Red Deer, Alberta
Nestled on a serene close within Eastview Estates, this immaculate three-level split half duplex epitomizes tranquil suburban living. Boasting a move-in-ready status, the property features three bedrooms and two bathrooms, offering ample space for comfortable living. Storage needs are effortlessly met with abundant storage space throughout the home, while the convenience of a single attached garage and a double heated detached garage ensures ample room for vehicles and hobbies alike. Embracing outdoor living, the expansive pie-shaped lot beckons with its fully fenced and landscaped grounds, providing a picturesque backdrop for relaxation and entertainment. Adding to its appeal, the property includes RV parking, catering to outdoor enthusiasts and providing additional versatility. With its pristine condition, convenient amenities, and idyllic location, this residence presents a rare opportunity for discerning buyers to call Eastview Estates home. (id:43352)
Royal LePage Network Realty Corp.
232, 28128 Township Road 412
Rural Lacombe County, Alberta
Looking for cozy and charming lake living? This is it! Beaming with natural light, this A-Frame home has 3 bedrooms + a loft and 3 bathrooms situated on 0.25 acres just a short walk from Wilson's Beach on Gull Lake. The living room beams with natural light and has a statement wood stove fireplace with a floor to ceiling tile surround. The main floor windows feature custom wood shutters. The recently renovated primary features new paint and flooring with a new tile shower and double vanity in the brand new 4 piece ensuite. There is a loft that could be easily converted into a bedroom above the kitchen. Downstairs, you will find 2 more bedrooms, a dry bar, another 4 piece bathroom, with, wait for it, ~ heated tile floors ~ and even your own sauna! The attached double garage is fixed with a newer heater perfect for parking your vehicles or lake toys! The fenced yard is perfect for kids, pets, and to enjoy all your summer get togethers, while the other side of the house has tons of storage for toys, extra vehicles, and a boat! The front multi-level porch is perfect for sipping coffee and you always can enjoy the new back deck as well! Only 30 minutes to Red Deer or Lacombe and close to numerous amenities like Anderson Park, Gull Lake Honey Company, walking trails, beach access and boat launches. New Sump, Garage Heater & Fridge only 1 year old, Shingles (2015). (id:43352)
Century 21 Maximum
106 Hotchkiss Manor Se
Calgary, Alberta
Welcome to The Legacy by Sterling Homes in Calgary! This exquisite residence boasts 9' knockdown ceilings, a main floor bedroom and full bathroom, and a convenient side entrance. The executive kitchen is a chef's dream with a walk-through pantry, while the gas fireplace in the open-to-below great room is a focal point with floor-to-ceiling tile. The upper level features a vaulted ceiling in the bonus room, adding an air of grandeur to the space. Retreat to the primary bedroom, where luxury awaits with a 5-piece ensuite featuring a soaking tub and a private water closet. New Home Warranty is also included in all Sterling Homes for peace of mind. This home is a perfect blend of modern design and thoughtful details, providing the ultimate in comfort and style. Make your mark in The Legacy—where every detail is a testament to quality living. *Photos are representative* (id:43352)
Bode Platform Inc.
164 Somerset Road Se
Medicine Hat, Alberta
Beautiful 2-Storey in well-established neighbourhood with a double attached heated garage. The landscaping is sure to impress you, with maintenance-free in the front and the back yard has a covered deck, a beautiful rock feature, grass area, large patio with gazebo and side table seating. You will fall in love with this outside space. There are 2 large industrial misting fans to cool you off on those hot summer days and also 3 Sun shades that cover the yard to stay out of the sun. It is an incredible space you will love spending hours with family and friends. You will love the colour palette inside – organized closet in the spacious entry; a bright living room offering a beautiful fireplace; a gorgeous kitchen with dark wood and stainless-steel appliances, sink in the island and eating bar; the dining room offers a nice space and plenty of natural light, there is also a two-piece bathroom on the mail floor . Upstairs there are three bedrooms, a four-piece bathroom, the primary bedroom includes a large walk-in closet and five-piece ensuite. The laundry room is also conveniently located on the upper level next to the bedrooms. The basement is fully developed with a large family room and 4 piece bathroom. You will also enjoy the extra wide driveway with room or park extra vehicles or even your trailer. Schedule a private viewing today! (id:43352)
RE/MAX Medalta Real Estate
##35 85 Gervais Rd
St. Albert, Alberta
Indulge in upscale living in this meticulously renovated adult-only condo. Adorned with stylish upgrades throughout, including a new kitchen featuring quartz countertops and new stainless steel appliances, the kitchen is a chef's dream with a nicely sized island. Additionally, the private deck just off the kitchen provides a perfect spot for outdoor dining and relaxation. A cozy fireplace graces the main floor just off the kitchen, creating a warm ambiance. The spacious rec room downstairs features a second gas fireplace and a wet bar, ideal for entertaining, relaxation, and gatherings. With two bedrooms upstairs and three bathrooms, including a luxurious master suite, this condo offers maintenance free living, comfort and convenience. Complete with a double attached garage, this home is perfectly situated near walking trails and shopping amenities, offering the epitome of modern living in a sought-after community. (id:43352)
RE/MAX Elite
3502 64 St
Beaumont, Alberta
Gorgeous 2-story home has it all including A/C, and 4 full bathrooms! Stunning kitchen with a large granite island, walk-through pantry, main floor laundry and 4pc bath next to the mudroom. The main floor offers a gas fireplace, formal dining room with elegant wainscotting and French door access into 5th bedroom or office. Upstairs, four more bedrooms, two of which have ensuite baths plus a third full bath. The primary bedroom is spacious with a large walk-in closet,5pc ensuite bath with double sinks, shower and soaker tub. All baths boast granite countertops and rich cabinetry. The basement is a blank canvas awaiting your personal touch with plumbing rough-ins and great window placement. Beautiful landscaping, large deck with privacy screen, and room for the kids to play. On an upscale street in a family-oriented neighborhood close to shopping and shopping! Fantastic set-up for multi-generational living! Triple Garage and ample square footage! (id:43352)
RE/MAX Elite
4104 Ramsay Cr Nw
Edmonton, Alberta
One Look will do!!! This home has everything you are looking for!! OVERSIZED garage and RV parking. Pride of ownership throughout this spacious living and dining room perfect for entertaining. The chef in your family will love the updated kitchen with stainless steel appliances and a large island, perfect for having your morning coffee! Main floor family room has a gas fireplace and overlooks the treed backyard. Love being outside? The private yard features a gorgeous deck and stunning sun room which is perfect for family get togethers or a night of relaxation. HARDWOOD flooring throughout! Upstairs has a loft area , great for reading, 3 bedrooms and the primary has hardwood and overlooks backyard. Need more space? Basement is fully finished with a 4 piece bath, den, and family room. Many Upgrades in last 10 yrs including: Furnaces, A/C, Windows, and much more! A must to see!!!! (id:43352)
RE/MAX Elite
1335 117 St Nw
Edmonton, Alberta
Pride of ownership throughout this original owner home ON A PIE LOT and built by Landmark. You will love all the natural light from the bright and spacious VAULTED living room with a gas fireplace. Spacious kitchen features a corner pantry and large island, perfect for having morning coffee!! The large nook is surrounded by windows and has access to the low maintenance DURA DECK and gas line for BBQ and private backyard. Upstairs features 3 bedrooms and the primary room has a walk in closet and 4 piece ensuite. Need more space? The fully finished basement has a bedroom, 4 piece bathroom, family and games room area. Many other features throughout , including: NEW SHINGLES AND HWT, sprinkler system, A/C, water softener and much more!! A must to see!!! (id:43352)
RE/MAX Elite
17325 6a Av Sw
Edmonton, Alberta
Gorgeous and immaculately maintained 3-bedroom half duplex (NO CONDO FEES or HOA FEES). So many upgrades like hardwood up and down, upgraded kitchen with Maytag stainless appliances, walkthrough pantry, and one of the most astounding picturesque, completely fenced and private back yards with a two-tiered deck in the heart of Windermere. Gazebo (as seen in photos) will also be included in sale. Easy access to shopping, walking trails, schools, transportation, playgrounds and right off the Henday Drive. This is a MUST SEE family home in fantastic condition!! No disappointments here! (id:43352)
Maxwell Devonshire Realty
16003 134 St Nw
Edmonton, Alberta
Beautiful 5 bedroom 2 Story home with triple attached insulated garage for all your toys. 2,636sq ft of living space and a 1,233sq ft basement that awaits your dream recreational ideas. 2 central air conditioners that make this home even more comfortable on those hot summer nights. Corner spacious lot that is fenced with an extra wide driveway for more parking spots. Huge bright windows front and back. Massive master bedroom with a luxurious ensuite that even includes a jacuzzi. Extreme use of maple hardwood on the main floor including the stairs that lead to more hardwood in the bonus area and hallways. Brand new carpet along with freshly painted walls earlier this year. Newer appliances. Granite countertops. Only a few minutes to the henday and 4,600km to Florida. Don't miss out on this amazing investment opportunity. (id:43352)
Initia Real Estate
