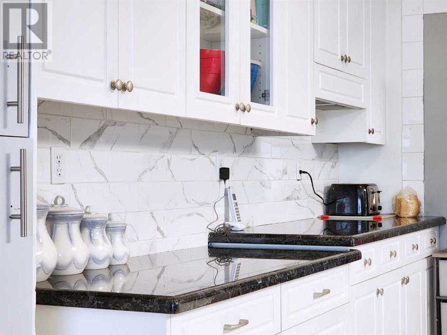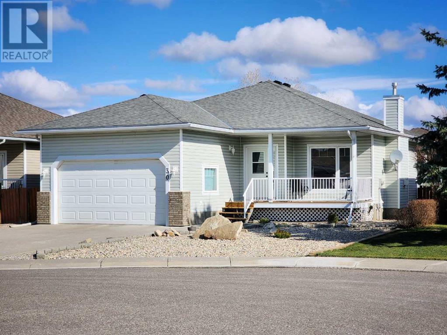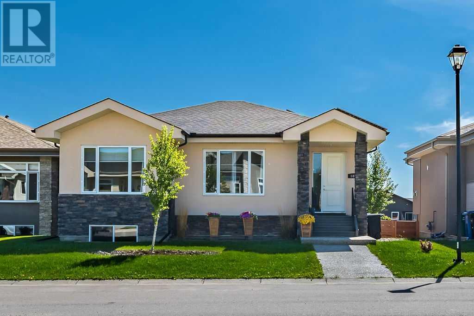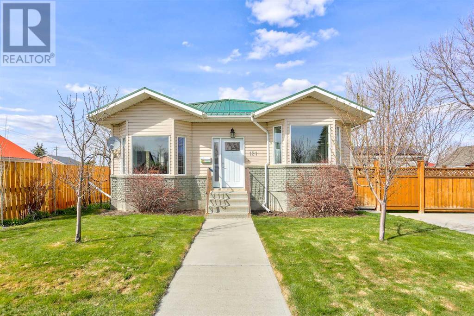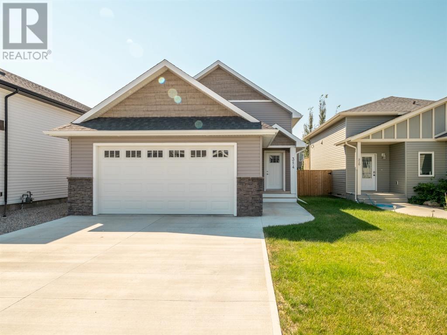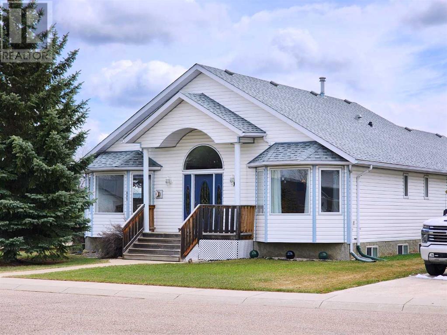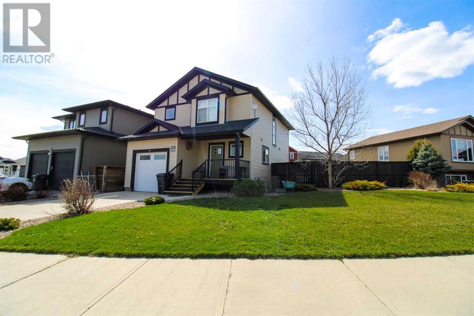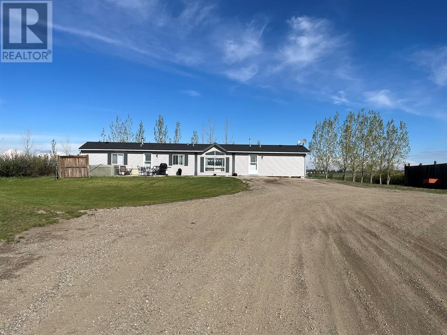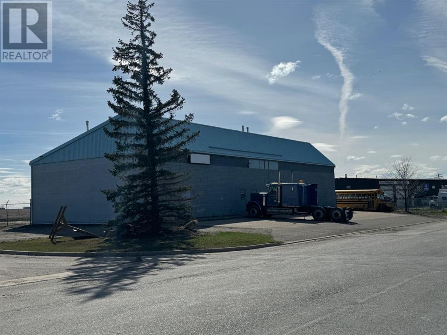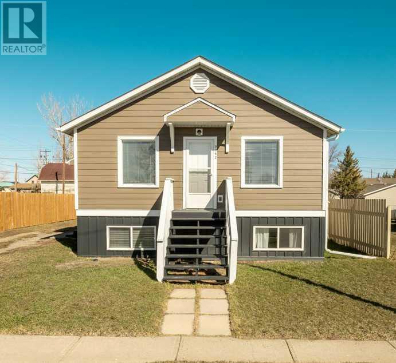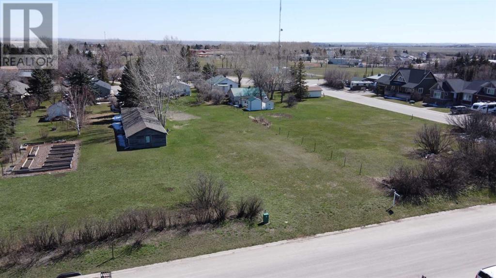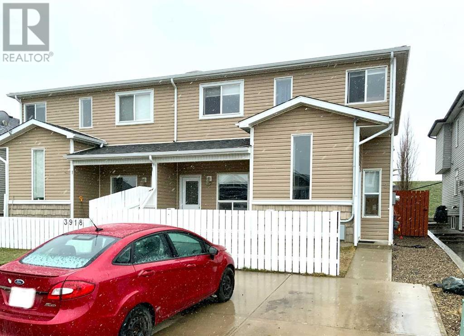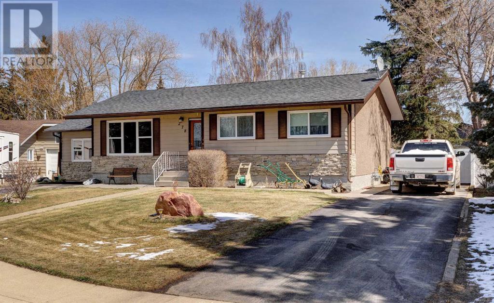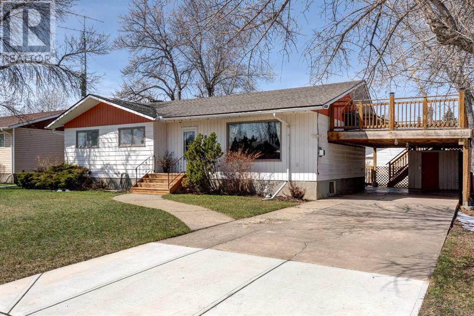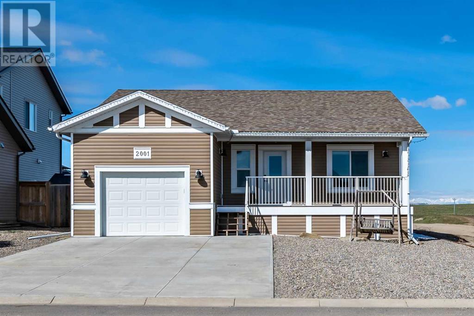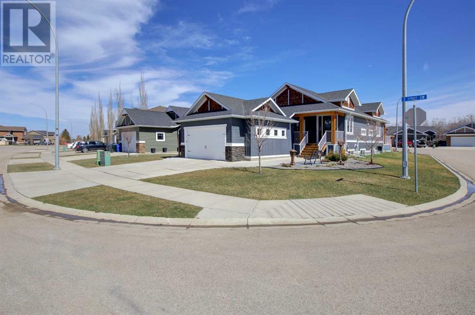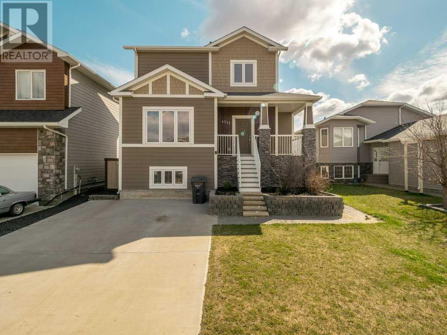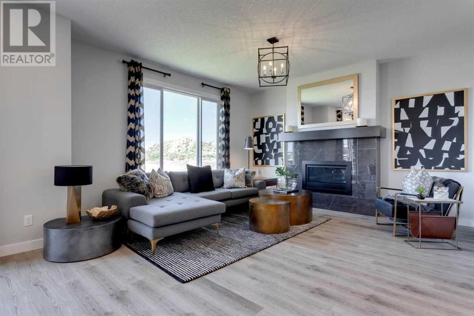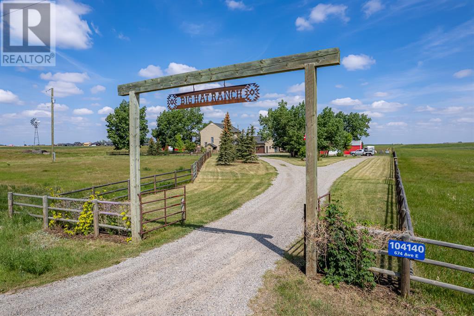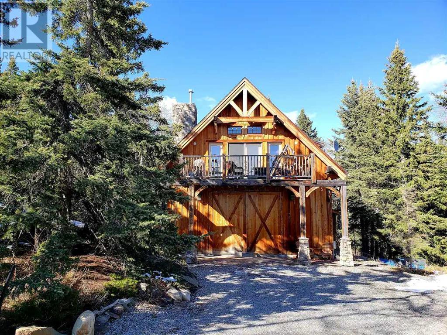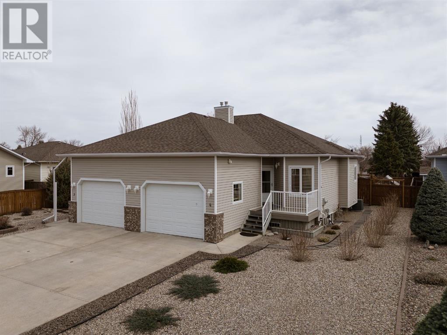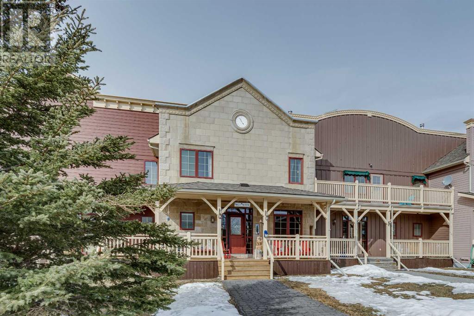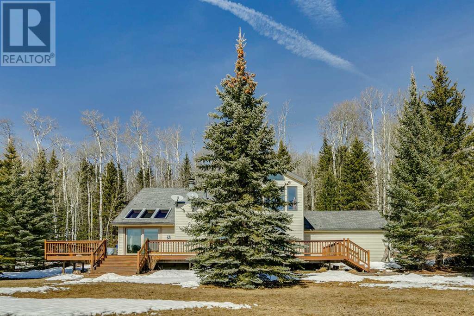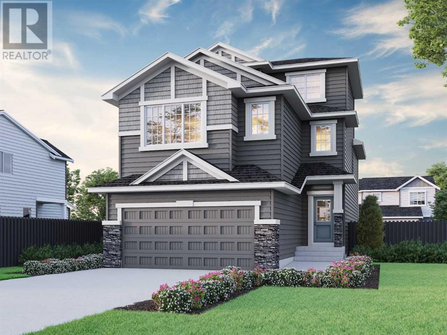Claresholm, Alberta
Welcome to this remarkable bungalow, boasting just under 2500 square feet of living space, set on an expansive lot spanning 11,456 square feet. Indoors and outdoors, space abounds, making this property truly exceptional.Step inside to discover a meticulously updated kitchen adorned with stone countertops, lending an air of elegance to the heart of the home. The sunroom and living area feature updated flooring, fostering a cozy and inviting ambiance, perfect for relaxation or entertaining. The main floor offers a dining area, a spacious kitchen, a bedroom, a versatile laundry/den/office space, and a 4-piece bathroom, catering to various lifestyle needs.The property has 2 garages—a generous single garage attached to the house and a detached garage with a workshop—providing ample storage and workspace. Both structures boast durable metal roofs, ensuring longevity and peace of mind.Convenience is paramount with RV parking and alley access, while the outdoor space is adorned with various fruit trees and a garden area, inviting you to savor the natural surroundings.Peak roll shutters offer security and insulation, allowing for easy control of light and temperature levels.Descending downstairs, you'll find another bedroom and office/den, accompanied by two bathrooms, providing comfortable accommodations for family and guests. The spacious living area grants access to the super single garage and a sizable storage room, enhancing the lower level's functionality.A bright sunroom off the living area provides a serene spot to enjoy the outdoors year-round. Additionally, a large area, perfect for hobbies, crafts, or a workshop, along with another room for storage or office use, presents endless possibilities for personalization.Don't let the opportunity to make this extraordinary property your own slip away. Schedule a viewing today to experience the potential and charm it has to offer. (id:43352)
RE/MAX Real Estate - Lethbridge (Claresholm)
Claresholm, Alberta
This meticulously maintained bungalow home is a gem nestled in a tranquil cul-de-sac, boasting convenient main floor living and tasteful upgrades throughout. Upon entering, you'll be greeted by an open foyer with ample closet space, setting the tone for the spaciousness and organization found throughout the home.The kitchen is a chef's dream, featuring quartz countertops, a marble backsplash, and stainless steel appliances, including a spacious kitchen island with seating for casual dining or entertaining. Transition effortlessly from the kitchen nook to the back deck, crafted from pressure-treated wood with aluminum railing, ideal for enjoying outdoor meals or relaxing in the fresh air.Both the front and back yards are zeroscaped, offering low-maintenance landscaping that conserves water and enhances the home's curb appeal.The primary bedroom is a retreat in itself, offering a large walk-in closet and a luxurious 3-piece ensuite bathroom complete with a spacious shower. Additionally, there's a well-appointed 4-piece bathroom on the main level, ensuring convenience and comfort for residents and guests alike.A versatile second bedroom can easily serve as a home office or den, catering to your specific needs. Convenience is key with direct access to the garage through the laundry room and ample parking space on the long driveway.The fully finished basement expands the living space with a generously sized recreation room, perfect for family gatherings or hobbies. An additional bedroom and 3-piece bathroom downstairs ensure comfort and functionality for both residents and guests alike.This home is equipped with air conditioning to keep you cool and comfortable during the warmer months, adding an extra layer of convenience to your daily living experience.Welcome home to 30 Skyline Cres, where thoughtful upgrades create a haven for modern living. (id:43352)
RE/MAX Real Estate - Lethbridge (Claresholm)
Diamond Valley, Alberta
ENERGY EFFICIENT HOME with SOLAR PANELS will reduce your overall energy costs! Owner received approx $1200 at end of 2023 for surplus energy put back in the grid. Immaculate and move in ready, this 3 +1 Bedroom home will check all your boxes. Great curb appeal with stucco / stone exterior and aggregate sidewalk that leads to the 8’ front door. Inside you'll find a spacious tiled entry welcoming you into an open floor plan that feels bright and airy thanks to high ceilings, transom windows and loads of recessed lighting. Luxury laminate flooring is located throughout the entire home with the exception of tile in entrance and bathrooms making it ideal for busy families with kids and/or pets. Inviting living room has a cozy gas fireplace framed in stone and a set of bright patio doors leads out to the huge 18' 9" x 10' deck. You'll love the sleek and modern kitchen with stainless steel appliances and an amazing 8'5” island with room for additional seating. The sizable primary suite boast a 5 piece ensuite with double sink vanity, tile surround tub, rainfall shower head and skylight in addition to a window to let in all that natural light. Completing the main are 2 more bedrooms, both with generous sized windows and a 4 piece bath featuring comparable upgrades to the ensuite. A/C will keep you comfortable on those hot summer days and with the solar panels offsetting your electricity bill it won't break the bank! FULLY FINISHED WALKOUT level features all the same high end qualities as the main. Loads of room for a family room as well as a hobby or rec room. There is a fourth bedroom plus a 3 piece bath featuring an upgraded rainfall shower with 6 wall mounted body jets. Outside is a private patiowith a combination of spaces including a wood deck, aggregate concrete patio and just enough grass in the fully fenced yard for the kids or pets to play. A variety of trees and gardens have been established and will require little work in upkeep. Who won’t appreciate the OVERSIZ ED, HEATED garage measuring 24' x 24’ giving you plenty of room for 2 vehicles plus a work space. Located in a great neighbourhood just a short distance to K-6 school, playgrounds and local outdoor swimming pool. Easy access to K-Country and a short commute to Calgary. Book a showing with your favourite realtor today! (id:43352)
Century 21 Foothills Real Estate
Fort Macleod, Alberta
This 5-bedroom home sounds like a dream! With an en suite and additional bathroom, it offers convenience and comfort. The abundance of natural light makes it inviting and cozy. The fenced-in backyard provides privacy for relaxation. Plus, a main floor laundry room adds practicality. The open kitchen layout is perfect for preparing meals and connecting with loved ones. It's truly a haven for both young and retired families alike! (id:43352)
Nobleford, Alberta
Like NEW, this home is in fantastic condition. A bright, spacious bi level in Nobleford. As you enter the home you are greeted with a massive entry, neutral vinyl plank that flows seamlessly upstairs. Just off the entry is access to the attached double car garage(heated). Upstairs features 2 bedrooms, 1 bathroom (with access to the primary bedroom), open concept living/kitchen and dining. A large eat up island, modern white cabinets, and pantry. Downstairs has a huge living area, 381sqft to be exact! 2 great sized bedrooms, a 4 piece bathroom and a finished laundry room. Out back is a thriving garden, back deck and gas line for your BBQ. (id:43352)
Sutton Group - Lethbridge
Nanton, Alberta
Nestled in the charming town of Nanton, this nearly 1500 sq ft bungalow eagerly awaits its new owners. With a new roof installed in 2022, you can rest assured knowing that this home is not only beautiful but also well-maintained and ready to provide shelter for years to come. Once you step through the door of this cozy bungalow-style abode, you'll be captivated by the warmth of its gleaming hardwood floors, lofty cathedral ceilings, and the inviting glow of a three-sided fireplace. The kitchen is a haven for culinary enthusiasts, boasting ample cupboards, a pantry, and a bright eating area adorned with bay windows that invite streams of sunlight to dance across the room. Imagine enhancing the kitchen further with the addition of a stylish island, complete with stools, providing extra counter space for meal prep and a cozy spot for casual dining or gathering with loved ones.Whether hosting gatherings in the elegant formal dining room or seeking solace in the spacious primary bedroom with its own bay windows, walk-in closet, and a luxurious 3-piece ensuite, every corner of this home exudes comfort and charm.Outside, the property is adorned with a variety of fruit trees, including raspberry, apple, and cherry, offering a delightful opportunity to indulge in homegrown treats during the harvest season.Convenience is paramount here, with a sewing/hobby room and main floor laundry making daily tasks a breeze. Descend downstairs to discover a generously sized family/games room, spanning an impressive 22' x 34', offering ample space for gatherings and entertainment. Additionally, you'll find two bedrooms and an office/den that easily transforms into another bedroom, along with a convenient 4-piece bathroom for guests or family members. Abundant storage space downstairs ensures that essentials, including canned goods, are neatly organized and easily accessible. The attached double garage has in-floor heating, and insulation, ensuring your vehicles and stored items remai n protected from the elements all year round.With alley access, you have the added convenience of additional entry points to your property, making it easier to bring in groceries or access your backyard. Step outside to your private patio, an ideal spot for outdoor dining or relaxation, overlooking serene green space with no neighboring houses in sight. Plus, garden shed is included, offering additional storage for outdoor tools and equipment. Don't miss out on this opportunity to own a home that you'll be proud to call your own! (id:43352)
RE/MAX Real Estate - Lethbridge (Claresholm)
Coalhurst, Alberta
Welcome to your dream home in the heart of Coalhurst! This stunning two-story residence boasts an impressive array of features, perfectly suited for luxurious living and entertaining. With four spacious bedrooms and three and a half bathrooms spread across nearly 1600 square feet of meticulously designed living space, this home offers both comfort and style. As you step inside, you'll be greeted by a warm and inviting atmosphere, highlighted by abundant natural light, modern finishes throughout and an office right off the front entrance. The main level features a thoughtfully laid out floor plan, including a gourmet kitchen complete with sleek countertops, stainless steel appliances, and ample storage space. The adjacent dining area offers the ideal setting for hosting dinner parties or casual family meals, while the cozy living room provides a perfect spot to relax and unwind. Upstairs, you'll find a luxurious master suite retreat, complete with a 3 piece ensuite bathroom and walk-in closet, providing a serene escape from the grind of daily life. Three additional bedrooms offer plenty of space for family members or guests, along with convenient access to a full bathroom and the laundry room. The basement will be a fan favourite. Completely finished from head to toe, you will enjoy this large family room for an additional living space and the basement is complemented by another bedroom and full bathroom. The perfect finished space to give your guests their own space or an extension of your own home to enjoy! Outside, the expansive backyard is truly a homeowner's paradise, boasting a massive lot size that is one of the largest in Coalhurst. With back alley access and RV parking, there's plenty of room for storing all your outdoor recreational vehicles and equipment. Whether you're hosting summer barbecues, playing yard games with the kids, or simply enjoying the serene surroundings, this backyard oasis is sure to impress. Located in the charming town of Coalhurst, th is property offers the perfect blend of small-town charm and modern convenience. With easy access to local amenities, parks, and schools, as well as quick commuting options to nearby cities, this home truly offers the best of both worlds. Don't miss your chance to make this your forever home – schedule a showing today! (id:43352)
Braemore Management
Coalhurst, Alberta
You're not on the wrong side of the tracks if you own both sides. The possibilities are endless with this outstanding acreage which consists of 73.53 acres located between Lethbridge and Coalhurst . 2 dugouts, 2 pump houses, 1000 gallon holding tank, graveled parking for about 12 trailers and much much more. There is a modular home which is surrounded by hundreds of trees adding great privacy and protection from the wind. The home is in great shape consists of 3 bedrooms and 2 bathrooms (one is a 4 pce ensuite), new shingles about 7 years ago, large living room and bright kitchen. There may be a possibility of subdivision or rezoning for commercial use. Will have to be verified with the County. Home is on city of Lethbridge water distributed by LNCPWCOP. Domestic irrigation agreement in place with LNID at $475/year (id:43352)
Sutton Group - Lethbridge
Claresholm, Alberta
4800 ft.² of opportunity! Offered for sale is a 4800 square-foot building located in Claresholm on a large chain-link fenced lot. The building is 48 x 100, cinderblock construction with a newer metal roof. The building is split into two large bays. Currently that used to house an auto parts store. There are parts rooms and mezzanine space. Two separate heaters as well as two separate small bathrooms, plenty of lighting. The building has four large overhead doors and 5 entry door locations in the front, which gives the savvy investor. The opportunity to easily split this into smaller bags for rent. Along with the bays, there’s ample yard space for parking and storage as well as paved parking in the front of the building for retail usage. Paved road on three sides of the property in a good location.100 amp service, 16 foot ceiling height, 14’ high O/H doors. Current Tenants willing stay, making this an excellent revenue property to get your portfolio started or ad on to an existing one. Room to expand the Tenancy by clearing out the last bay, as well as plenty of yard storage space to lease! (id:43352)
Real Estate Centre - Fort Macleod
Stavely, Alberta
This charming bi-level home is a rare find that demands attention! It’s definitely not one you want to overlook! Offering five bedrooms and two bathrooms, it caters perfectly to growing or blended families, downsizers (with space for company!) or, with multiple entrances, those seeking a mortgage helper or investment property. Turnkey and ready to go, it’s undergone extensive upgrades within the last two years, including new high-quality custom siding, roof, windows, deck, fence and entry stairs! The interior showcases vinyl plank flooring, carpet, paint, plumbing & electrical upgrades and elegant, custom, high-quality Wegener kitchen and bathrooms with granite countertops, all replaced within the last two years too! Situated on a spacious, level lot, there’s ample space to add a double garage, park your RV and still enjoy a sizable yard! Perfectly positioned midway between Calgary and Lethbridge (only one hour to each!), Stavely is a well kept secret no more! This thriving community benefits from restaurants, elementary school, ball diamond, skating arena, a museum and more – and schools, hospitals and shopping are closer than you might think! Experience all the ways to love small-town life firsthand! Contact your favourite Realtor and come explore all this little gem has to offer firsthand - and envision yourself calling it home! (id:43352)
Keyhole Real Estate
Nanton, Alberta
Discover the perfect canvas for your dream home at 2110 27 Ave in Nanton, Alberta. This 1/4 acre vacant lot offers a prime opportunity to build your custom home in a serene and convenient location nestled in the heart of Nanton. Just a short 40-minute drive to south Calgary, residents enjoy easy access to urban conveniences while relishing in Nanton's affordable cost of living. Don't miss out on the chance to create your own slice of paradise. (id:43352)
Royal LePage Solutions
Coalhurst, Alberta
Check out this 3 bedroom 1.5 bathroom condo in Coalhurst. It has a great floor plan, and two parking spaces in front. There is even a small fenced yard. Condo fees are only $125. Call your favorite REALTOR® today to view. (id:43352)
Lethbridge Real Estate.com
Vulcan, Alberta
Step into this inviting bungalow nestled in the serene surroundings of the Town of Vulcan, resting peacefully on Chinook Drive. Located near the renowned Vulcan 18-Hole Golf Course and a scenic walking path, this charming abode offers 1,382 square feet of comfortable living space, ideal for your family's relaxation and enjoyment. As you approach, a beautifully landscaped front yard welcomes you, while the backyard, enclosed by a new fence, provides privacy for outdoor gatherings and leisure. The property features recent upgrades, including new asphalt shingles, windows, and exterior doors, all installed approximately five years ago. There is also newer vinyl plank flooring. Step into the spacious sunroom at the rear of the home, where natural light floods the space, offering picturesque views of the surroundings. Inside, the main level showcases a well-designed layout, featuring a cozy living room, functional kitchen, and dining area perfect for family meals and entertaining. Adjacent to the living and dining areas, a versatile family room boasts a natural gas fireplace, offering warmth and ambiance. Currently housing a hot tub, this room can be adapted to suit your preferences, with the hot tub itself negotiable in the sale, promising luxurious relaxation. Convenience meets comfort with a sky-light illuminating the main floor bathroom, adding brightness to your daily routine. Three spacious bedrooms on the main level provide comfortable retreats for rest and rejuvenation. The fully developed basement offers additional space for leisure and functionality, with a large rec room for activities and entertainment. A combination three-piece bathroom and laundry room ensure efficiency, while a utility room and storage room cater to organization needs. Don't miss the chance to call this charming bungalow home. Experience the tranquility of quiet crescent living in the heart of Vulcan. Schedule a viewing today and discover the perfect blend of comfort, convenience, a nd relaxation. (id:43352)
Magnuson Realty Ltd
Vulcan, Alberta
Welcome to this charming bungalow nestled in a prime location close to schools, walking paths, and various recreational facilities. Boasting 1,167 square feet of comfortable living space, this home offers both convenience and modern upgrades. Step inside to discover a fully renovated kitchen, living room, and dining room completed in 2012, providing a stylish and functional space for everyday living and entertaining. There are three-bedrooms on the main level and one in the basement. The second "bedroom" noted in the measurements, does not have a window, so it could be a large office area, den, crafts room, etc. The north side windows on the main level were also replaced in 2012, enhancing energy efficiency and aesthetics. Updates continue with the replacement of asphalt shingles, vents, and fascia in 2014, ensuring the integrity and longevity of the roof structure. In 2019, the back yard was enhanced with a six-foot-high back fence featuring a spacious fourteen-foot gate, perfect for convenient in-yard RV parking. Enjoy peace of mind with recent improvements including the replacement of the front sidewalk, end of driveway concrete, and paved street, along with deep services all completed in 2020. These upgrades contribute to the overall curb appeal and functionality of the property. Stay comfortable year-round with a newer 95% efficient single-stage furnace, air conditioner, and efficient water heater, ensuring optimal climate control and energy savings. Additionally, a full duct cleaning in 2023 further enhances indoor air quality and system efficiency. Entertainment enthusiasts will appreciate the option to negotiate the inclusion of home theatre room furnishings and electronics, offering the perfect space for movie nights and gatherings. Make sure to note the "RED CARPET" leading to the theatre room! Conveniently situated on the property is a detached heated double car garage, built in 2003, providing ample space for vehicle storage and workshop activi ties. There is also a carport with a large deck on top, which provides a great space for entertaining! Don't miss out on the opportunity to make this well-maintained and updated bungalow your new home. Schedule a viewing today and experience the perfect blend of comfort, convenience, and modern living. (id:43352)
Magnuson Realty Ltd
Nanton, Alberta
The draw of this home isn't just about the curb appeal. It's also about easy living and low-maintenance design. The covered porch with composite decking is a welcome first introduction to the home. The entryway, with rich vinyl plank flooring, introduces a relaxed tonal decor that continues throughout. It's bright with natural light from the west-facing windows, permeating throughout and allowing you to maximize those 'big sky' prairie days. The kitchen has a crisp yet traditional feel, including a sink with a far-reaching west outlook. Countertops are granite and there's a gas stove. The living area features a gas fireplace and patio doors that lead onto the deck and down into the yard. Perfect for slipping in and out during the summer months with a cocktail or to attend to your BBQ. In the fully finished basement, there are two extra bedrooms, a bathroom, and a spacious family room. In-floor heating is roughed in, ready for adoption. And with central air conditioning, you can enjoy comfort throughout all seasons! The large fenced yard is gated to allow for your trailer to be brought on to the property for your storage convenience. Having been built in 2017, it remains in good condition and is ready to be enjoyed by its new owners. (id:43352)
RE/MAX First
Diamond Valley, Alberta
This is an absolutely spectacular Family Home. As a former show home, this property was built with no details missing or features not added. The home faces West and the Eastern exposure from the back floods the home with natural light through the gallery height windows in the living room. The custom built doors and frames throughout were built to a 9 foot height, leaving the sunshine unencumbered. Featuring almost 2900 square feet of living space, this bungalow has an abundance of truly livable room. The home has three bedrooms and two full bathrooms on the main floor, absolutely unique in a modern bungalow design!!! Plus an additional bedroom, family room and full bathroom on the lower level; this home would be accommodating for essentially any family. As an incredible bonus, and without compromising the living space of the principal portion of the home, this property also has a LEGAL ONE BEDROOM SUITE with its own separate entrance. Upgrades throughout the home include slate feature walls and flooring, hand finished hardwood on the main, central air conditioning, a custom gas fireplace, a tumbled stone kitchen island spanning more than twelve feet in length, in ground sprinkler system and an oversized, heated and completely finished double garage stretching almost 32 feet; perfect for trucks, toys or your at home workshop. (id:43352)
Cir Realty
Coalhurst, Alberta
Welcome to your ideal 2-storey home in Coalhurst! This prime property backs onto a new park, offering serene views and easy access to outdoor amenities. Enjoy living on the edge of town with quick access in and out, complemented by durable hardie siding and new vinyl flooring throughout. The illegal basement suite provides flexibility, while the spacious backyard features a garden plot and fireplace. With 3 bedrooms upstairs, 1 downstairs, laundry on both levels, and AC for year-round comfort, this home could be your perfect retreat. (id:43352)
2 Percent Realty
Calgary, Alberta
Welcome to The Ruby - where luxury meets functionality! With 9' basement and main floor ceilings, and a side entrance, this home is the perfect opportunity for a future bedroom, or large families. The executive kitchen is a chef's dream with upgraded appliances and a large walk-in pantry. The great room features a gas fireplace with floor to ceiling tile, creating the perfect cozy focal point. On the second level you'll find a luxury primary retreat, large bonus room, and three additional bedrooms, providing space for everyone. Don't miss your chance to call Sirocco home with the beautiful Ruby! *Photos are representative* (id:43352)
Bode Platform Inc.
Rural Foothills County, Alberta
This fine 79 acre property has a beautiful home, a barn, shop, corrals, paddocks, shelters, a small riding arena, mature trees & landscaping, and excellent water. All aspects of the property have been very well maintained. The 2000 square foot home has an open, but traditional, floorplan, and there are three bedrooms plus a fourth on the lower level, four bathrooms, a large practical mudroom, and a family room on the lower level. A sunny country style kitchen has high quality cabinetry, granite counters and a convenient design. All finishing is to a high standard with exceptional mouldings, cornice, and trim details, a beautiful staircase, and genuine hardwood flooring, and there is a separate basement entrance and infloor heating downstairs. There are West, North and Southeast patios, a lovely picnic area with a gazebo, a small green house and a henhouse. The property is clean and tidy and well planned to accommodate livestock with the barn, shop, corrals, and paddocks and fencing all in good condition, two waterers, a yard hydrant and a 4 gpm well. This property has a private and quiet setting with many mature trees and convenient access to Hwy 2, 2A, and to the elementary school in Cayley. Please click the multimedia tab for an interactive virtual 3D tour and floor plans (id:43352)
RE/MAX Southern Realty
Rural Foothills County, Alberta
Welcome to a private oasis on 80 acres of peaceful land only 20 minutes from the city. Step into the exquisitely designed custom cabin that boasts a stunning south facing view of the mountains. Through the foyer you’ll find a cozy office space, before entering the large family room with high ceilings and pot lights. A spacious bedroom as well as a 2 piece bathroom and separate shower room provide convenience, while a utility room, a storage room, and laundry can also be found on the main level. Head up the stairs and take in the breathtaking view that lights up the whole open floor plan of the upper level, which includes a bright kitchen with granite countertops, a living room warmed by a gas fuelled stone fireplace, and a dining area. You’ll also find a comfortable primary bedroom which features its own 3 piece ensuite with a claw foot tub, and a large walk in closet. Step through the french doors onto the sunlit balcony to take in the quiet serenity and enjoy the peaceful views. Additional features include in-floor heating, low E triple paned windows, solar panels and an inverter, naturally soft water, a strong internet signal, as well as a Kohler generator outside for backup power. Owning this land means living the best of both worlds. Your only neighbors are the local wildlife, while the property is surrounded by crown lands to the north and east, and yet you are only a 20 minute drive to south Calgary. You may even want to build your own custom dream home on the hill, and use the existing cabin as a guest house. Build your dream life in the secluded foothills of the rocky mountains, book a showing and come experience the quiet serenity firsthand. And be sure to walk or drive to the top of the hill for the best views this property has to offer! Property showings are by appointment only, accompanied by a realtor. (id:43352)
Coldwell Banker Mountain Central
Claresholm, Alberta
Welcome home! This fully developed half duplex offers the perfect blend of comfort and convenience. Located in a desirable neighborhood, this home boasts a low maintenance landscaped front yard with gravel, while the spacious back yard features a large deck, lower deck with gazebo, and even a greenhouse! Inside, you'll find a spacious interior with 2 bedrooms on the main floor, including a master suite with its own 4pc en-suite bathroom. The open concept main floor features a spacious kitchen with plenty of counter and cupboard space, a cozy living room with a corner gas fireplace, and patio doors leading to your private oasis in the back yard. No more hauling laundry up and down stairs - the main floor includes a convenient laundry room with a 2pc bathroom. The fully developed basement is perfect for entertaining or relaxation, with a family room, craft or games area, an additional bedroom, and another full bathroom. Ideal for downsizing or for a couple seeking the perfect blend of space and comfort, this home has it all. Don't miss out on this opportunity to make it yours! (id:43352)
Century 21 Foothills Real Estate
Rural Foothills County, Alberta
Indulge in the serenity of Alberta's foothills paradise at Square Butte Ranch, a sprawling 480-acre equestrian and recreational community nestled alongside K-Country Provincial Park. Discover a haven of upscale modern comforts where rustic charm meets contemporary luxury all in a lock and go home. With its log beams, hardwood floors, and mountain villa finishing, every detail exudes refinement. Step inside to experience the warmth of in-floor heating spread across all three levels of this remarkable retreat. A generous 2278 sq. ft. offers a blend of privacy and comfort, highlighted by an expansive 18’ high wall of windows in the open great room, treating you to breathtaking views of the surrounding landscape. Imagine leisurely family breakfasts at the kitchen island or hosting gatherings in the spacious dining room, where panoramic mountain and horse pasture vistas serve as the backdrop. Natural light floods the living areas through big, bright windows, creating an inviting ambiance throughout the day. Retreat to the secluded upper primary suite complete with a walk-in closet and a generous ensuite featuring a classic soaker tub, all while enjoying more of those views. The fully finished walkout lower level features polished, stamped concrete flooring, large windows, a separate entrance, a spacious second bedroom, full bath and ample storage space. Step outdoors to your own happy place, boasting a covered front porch, expansive west deck, and more of those spectacular views. With a double detached garage and additional parking, convenience meets luxury at every turn. Square Butte is not just a residence; it’s a lifestyle. Enjoy access to the residents’ "Saloon," equipped with a commercial kitchen, TV, bar, pool table, fire pit and BBQ area. Other amenities include a gym and even a trout stocked fishing and skating pond. For horse enthusiasts, amenities abound with optional horse boarding, a full time experienced wrangler to provide daily horse care along with trail rides, horse clinics in an outdoor arena, round pen, pastures, and a five-stall barn. Experience the ultimate country lifestyle just 35 minutes from Calgary. Square Butte Ranch is where nature meets luxury—a dream come true for those seeking an unparalleled escape into Alberta's natural beauty. (id:43352)
Century 21 Bamber Realty Ltd.
Rural Rocky View County, Alberta
Sunlight pours through the big windows of this modern 3-bedroom home perched on the hillside on a two-acre lot in Elk Valley Estates. A south-facing 1100-square-foot deck wraps around the house, ensuring year-round enjoyment of the outdoors. The windows and skylights overlook the 40-acre environmental reserve. The GREAT ROOM offers a vaulted ceiling that rises to the open landing on the second floor. Wood-burning fireplace and hardwood floors make the space cosy. Open Dining Area adjacent to the well-planned kitchen. A huge back entry leads to the attached double garage. Laundry is here too. Upstairs, you’ll find three bedrooms and two bathrooms. Undeveloped basement waiting for your inspiration. (id:43352)
RE/MAX Realty Professionals
Calgary, Alberta
Welcome to The Pierce 3 by Sterling Homes - a stunning 3 story home nestled in the beautiful community of Sirocco. The main floor boasts 9' knockdown ceilings and the executive kitchen with upgraded appliances and a chimney hoodfan is a culinary delight. The second level boasts a luxury primary retreat, spacious bonus room, and three additional bedrooms, one of which is a second primary bedroom. The third level loft is the perfect addition for large families, or those needing a separate space with the extra bonus room, bathroom and balcony. This home is one you don't want to miss! *Photos are representative* (id:43352)
Bode Platform Inc.
403 49 Avenue E
30 Skyline Crescent
644 Country Meadows Close Nw
121 20 Street
314 11b Street
401 Slade Place
4310 Aspen Road
92018 Range Road 223
4080 3 Street W
5092 51 Avenue
2110 27 Avenue
2, 3918 Sundance Road S
278 Chinook Drive
638 1 Street S
2001 31 Avenue
812 3 Street
4717 7 Street
43 Creekside Grove Sw
104140 674 Avenue E
242154 306 Street W
4 Skyline Mews
54 Cowboy Trail
38 Elk Willow Road
75 Creekside Grove Sw
2 Bedroom
3 Bathroom
24164 sqft
3 Bedroom
3 Bathroom
1073.78 sqft
4 Bedroom
3 Bathroom
1301 sqft
5 Bedroom
3 Bathroom
1531 sqft
4 Bedroom
2 Bathroom
1167 sqft
3 Bedroom
3 Bathroom
1398 sqft
4 Bedroom
4 Bathroom
1592 sqft
2 Bedroom
2 Bathroom
1216 sqft
4800 sqft
5 Bedroom
2 Bathroom
681 sqft
3 Bedroom
2 Bathroom
1005 sqft
4 Bedroom
2 Bathroom
1382 sqft
5 Bedroom
2 Bathroom
1167 sqft
4 Bedroom
2 Bathroom
1168 sqft
5 Bedroom
4 Bathroom
1471 sqft
4 Bedroom
3 Bathroom
1536 sqft
4 Bedroom
3 Bathroom
2656.27 sqft
4 Bedroom
4 Bathroom
1999.91 sqft
2 Bedroom
3 Bathroom
2031.21 sqft
3 Bedroom
3 Bathroom
989 sqft
2 Bedroom
3 Bathroom
1419 sqft
3 Bedroom
3 Bathroom
1731.64 sqft
4 Bedroom
5 Bathroom
3062.42 sqft
