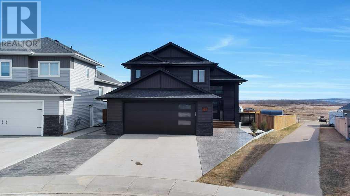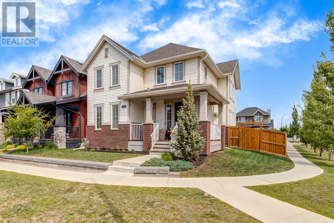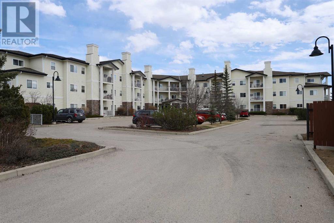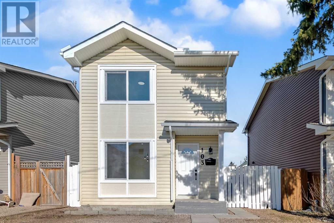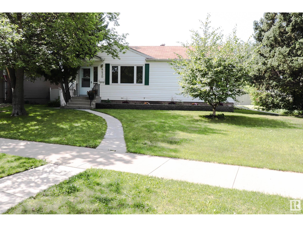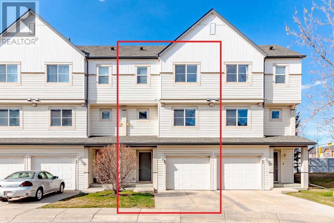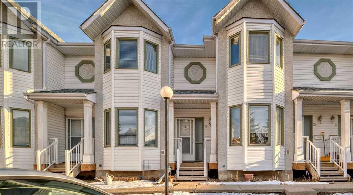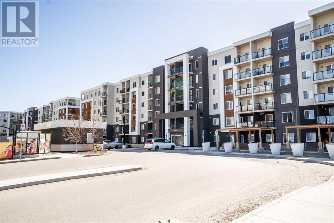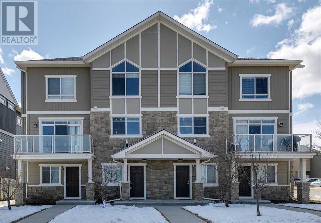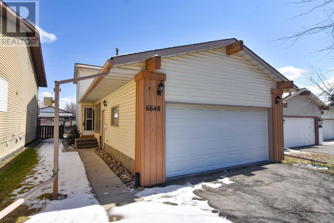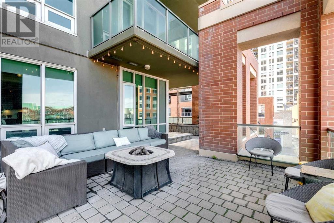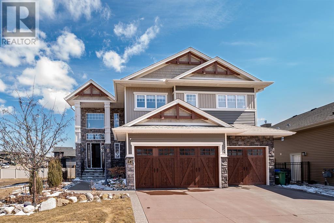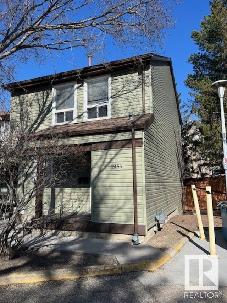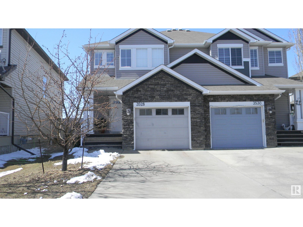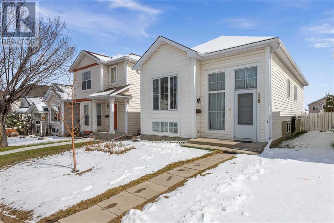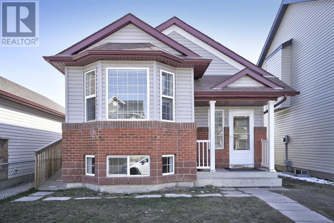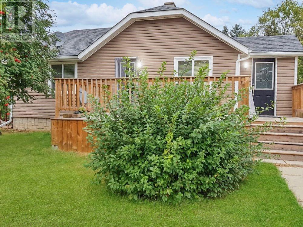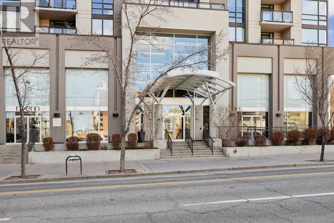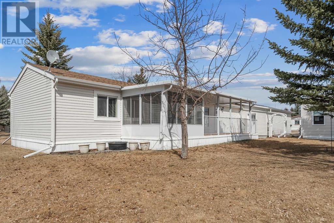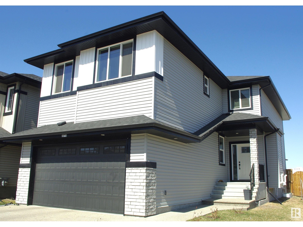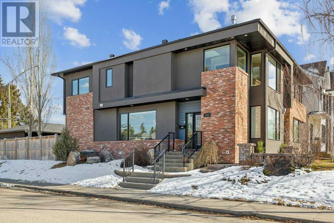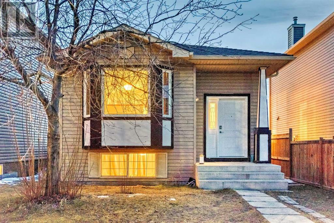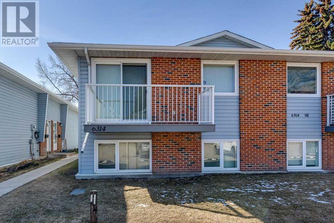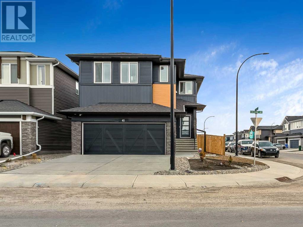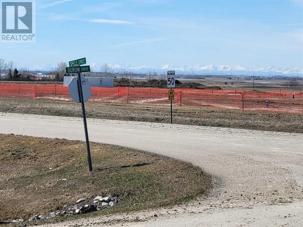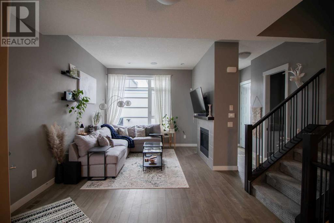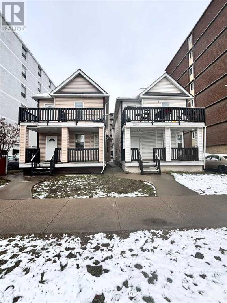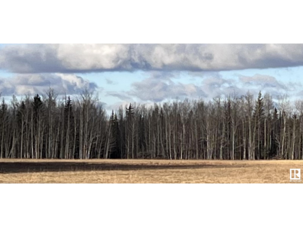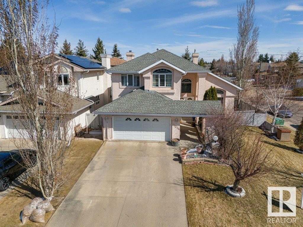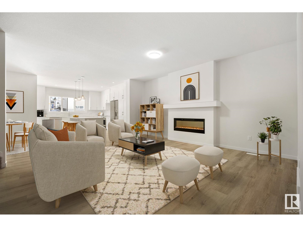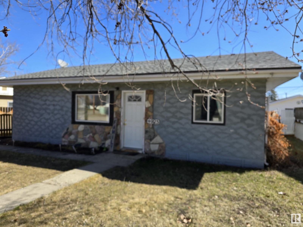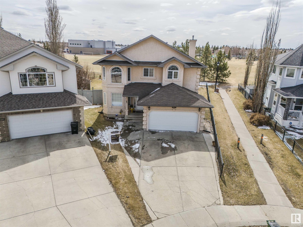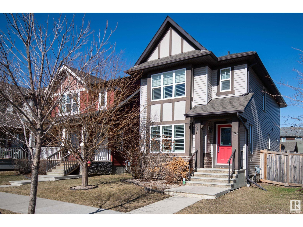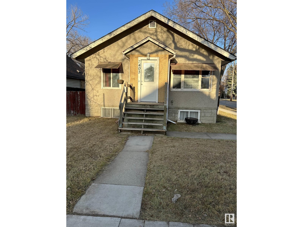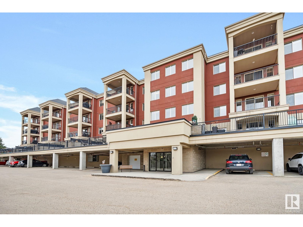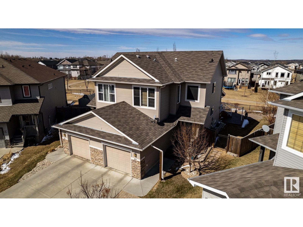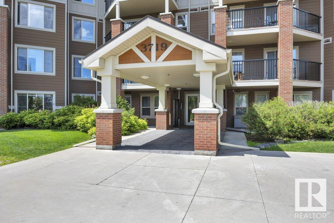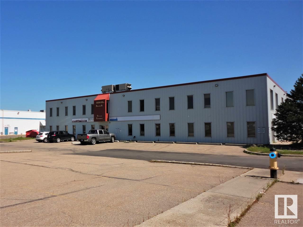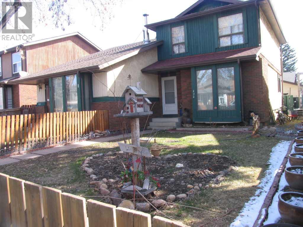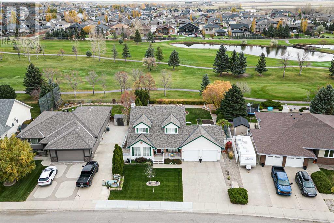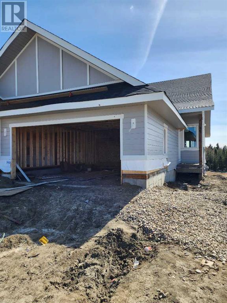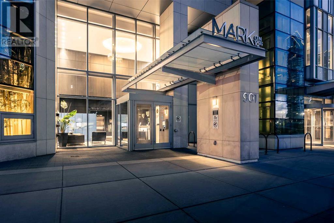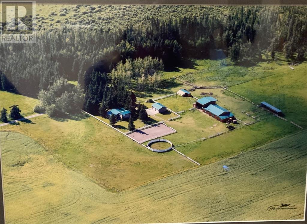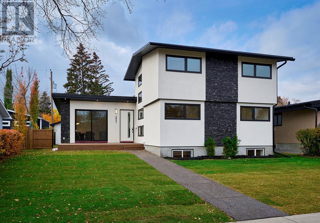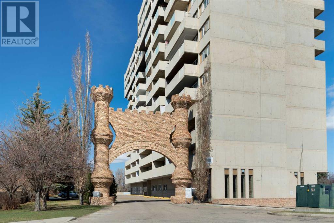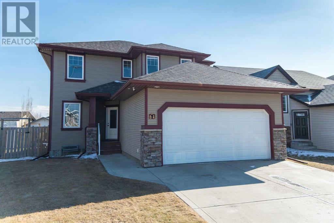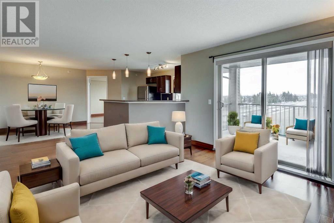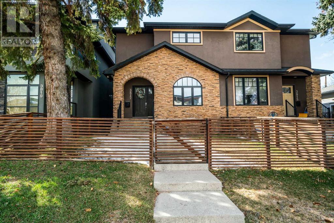LOOKING TO SELL YOUR PROPERTY?
Selling your home should be a breeze and our team is here to help.
LOOKING FOR YOUR DREAM HOME?
OUR NEWEST LISTINGS
37 Murphy Close
Blackfalds, Alberta
Don't miss the opportunity to own a house that has it all on a massive pie lot in a sought after area. This fully finished 1623 sq. ft home boasts 5 bedrooms, 3 bathrooms with walk out basement into your over sized pie lot yard. As you walk up the stamped concrete sidewalk to the grand entry, walk in to a spacious area to take off your boots and coat before heading upstairs. The open concept living room/ kitchen/ dining area is filled with natural light from the large windows. Down the hall you will find spacious bedrooms, laundry and 4 pc bathroom. The upper level is home to the master bedroom, 4 pc ensuite and walk in closet. The lower level has another 2 spacious bedrooms, 4 pc bathroom and large rec room. The oversized double garage is finished and heated. Fully fenced and landscaped with RV parking in the backyard. (id:43352)
Royal LePage Network Realty Corp.
1250 Coopers Drive Sw
Airdrie, Alberta
Welcome to 1250 Coopers Drive SW… As soon as you enter, you can appreciate the LIGHT shining through, you have a spacious entrance and beautiful hardwood floors throughout - this home is PERFECT, shows PRIDE OF OWNERSHIP and is on a CORNER LOT in Coopers Crossing - step a little further into your OPEN and comfortable living space, with EXTRA WINDOWS, a great-sized, functional living room, with a feature STONE FIREPLACE and a large dining room with access onto your deck… but before we talk about the backyard, let’s focus on this KITCHEN! - the large island can serve as a prep station - a place for your kids to enjoy their breakfast, or to sip on your morning coffee, and the kitchen features a GAS RANGE STOVE, GRANITE COUNTERTOPS, a textured stone BACKSPLASH, BUILT-IN appliances and PANTRY storage, and the picture-perfect window over your sink. Ok, now onto the backyard…You have 2 options, head to your deck from your dining room when BBQing or hosting friends, OR, if you're coming in from the garage, you can use the separate entrance with a coat closet... You have an OVERSIZED GARAGE, on a corner lot that gives you plenty of options whether you want to use the gravel pad to park your RV TRAILER, keep it simple or add a fire pit; hot tub, or trampoline, the backyard is awaiting your creative touch! To finish off the main floor, you have a powder room, MAIN FLOOR LAUNDRY and this amazing FLEX/OFFICE room. It keeps getting better as we head upstairs! Everyone loves the BONUS ROOM. This house has a BONUS ROOM and 3 bedrooms upstairs with a spa-inspired ensuite. A couple of features make this primary bedroom the PERFECT RETREAT - 1. The SIZE & the EXTRA WINDOWS, 2. The CLOSET, and 3. The ENSUITE! A good ensuite makes such a huge difference and I LOVE the HIS & HER’s vanity, the centered tub to unwind, the standup shower and even the privacy of the separate toilet room (there’s even a window in there). To finish up the top floor, you have an additional 2 generous sized bed rooms, a 4-piece bathroom with extended counter space and a deep soaker tub. Recent upgrades include central air, professionally painted throughout, stone walkway in backyard, all new interior light fixtures, smart thermostat, smart doorbell with camera too! This home has 2270 sqft. of fully finished space, but just in case you need a little more, you still have 1132 sqft. of undeveloped basement space with 9ft ceilings and plenty of windows. A FORMER SPEC HOME, FIRST, built by VESTA homes, all in Coopers Crossing (voted Airdrie’s BEST community for 11 years in a row), close to Public & Catholic Schools, shopping, groceries and everything else that matters. Call today to view before its too late! (id:43352)
RE/MAX First
203, 72 Quigley Drive
Cochrane, Alberta
Lock-up & leave, maintenance-free living is here waiting for you in this terrific 2 bedroom condo in the popular adult 55+ complex of MOUNTAIN VIEW TERRACE in Cochrane's West Valley neighbourhood. Available for quick possession, this West-facing 2nd floor unit enjoys high ceilings & warm neutral decor, 1.5 bathrooms, titled underground parking & wonderful mountain views to the Western horizon. Bright & inviting floorplan featuring spacious living room complete with air conditioner, open concept dining room & oak kitchen with island & white appliances. Both bedrooms are an excellent size with large closets...including a walk-in in the master bedroom. The full bath has a separate closet for your linens. Handy insuite laundry with space-saving Frigidaire washer/dryer. A big storage room on the balcony is perfect for storing whatever you don't want inside, & there's also a gas line for your BBQ. Your titled parking stall in the underground parkade is conveniently located just steps to the elevator. The lucky residents of this wonderful pet-friendly (with board approval) complex also have access to a fitness room, lounge, guest suite, car wash & games/rec room with kitchen. Prime location only a few short minutes to area shopping & easy access to downtown Cochrane, Highway 22 & Bow Valley Trail to take you West to the mountains, East to Calgary & beyond! (id:43352)
Royal LePage Benchmark
103 Castlegreen Close Ne
Calgary, Alberta
*** Open House April 20th from 1-3pm***Discover this stunning two-story home, perfectly situated in the desirable community of Castle Ridge. This gem boasts an open layout that seamlessly blends contemporary design with functional living. With three beautifully appointed bedrooms—including a master bedroom and two other bedrooms upstairs with two full bathrooms, comfort meets style at every turn.The heart of the home features a beautiful high-gloss kitchen equipped with sleek under-cabinet lighting and stylish pot lights all throughout the build, boasting brand new appliances, enhancing the modern ambiance. The open floor plan is ideal for entertaining, offering a spacious living area..Unique to this property is a fully finished One bedroom "illegal" basement suite with a separate entrance, complete with a bathroom, high-gloss kitchen, and its own laundry facilities.Outdoors, the property doesn’t disappoint, featuring a spacious backyard with a single paved asphalt parking pad and an outdoor children play area along with a fire pit ensuring endless hours of enjoyment for the younger ones and yourself. All new windows,shingles,soffit,Fascia,Gutter,drain pipes.The fence and children play area is freshly painted.Convenience is key with easy access to all essential amenities. Grocery stores, schools, bus stops, and the McKnight-Westwinds Transit Station are all within easy reach, placing everything you need right at your fingertips.This home is a true standout in Castle Ridge, offering an unrivalled blend of luxury, convenience, and thoughtful design. Don’t miss the opportunity to make this dream home yours. (id:43352)
Coldwell Banker Mountain Central
8430 76 St Nw Nw
Edmonton, Alberta
Welcome to your dream family home in the heart of Idylwylde! This charming bungalow is the perfect haven for young families and first-time buyers alike. As you step inside, you'll be greeted by a warm and inviting living room, bathed in natural light. The updated kitchen offers a seamless flow to the dining room, making family dinners and gatherings a delight.Tucked away on the main floor, the master bedroom offers plenty of space for relaxation, ensuring a good night's sleep. The partly finished basement, features a third bedroom, perfect for guests or a home office.The real gem of this property is the DETACHED 28x28 GARAGE!! It is insulated, heated, equipped with 220v wiring and an 9' door. An automotive enthusiast's dream! Step outside to your large front yard, surrounded by mature trees, providing privacy and serenity. The backyard, wired for a hot tub, presents the ideal spot to unwind. Plus, the community's proximity to schools and transit makes daily life a breeze. (id:43352)
Maxwell Challenge Realty
97 Copperfield Court Se
Calgary, Alberta
OPEN HOUSE SATURDAY, APRIL 20, 2-4 PM! Step into the welcoming embrace of Copperfield Crossing! Upon entry, you'll be greeted by a spacious front foyer and convenient access to your single attached garage. The first level unveils a generously sized living room adorned with impressive 12’ ceilings, expansive windows, and direct access to your deck. Ascend to the next level to discover a well-appointed kitchen featuring maple cabinets, a stylish ceramic backsplash, STAINLESS STEEL APPLIANCES (2019), a pantry, and a cozy eating area. Completing this level is a convenient 2-piece bath and laundry facilities. Venture upstairs to find two sizable bedrooms, each complemented by its own ensuite bathroom and walk-in closet. The lower level has been thoughtfully developed, offering a recreational room and ample storage space. Situated in close proximity to schools, transit options, and with easy access to Deerfoot, Stoney Trail, and a host of other amenities, don't hesitate to call and schedule your viewing today! (id:43352)
2% Realty
39 Abbeydale Villas Ne
Calgary, Alberta
Welcome to your dream home in Abbeydale! This executive-style townhouse is tailor-made for young families, professionals, or those looking to downsize. Situated in a perfect location with serene neighbors and a delightful community, it's an oasis of peace. Step into convenience with parking just a stone's throw from your doorstep, with the option to rent extra stalls. The upstairs boasts a fabulous master bedroom complete with a full ensuite, bay window, ample closet space, and plush carpeting. Two additional bedrooms offer versatility, ideal for a nursery or office space.The main level charms with another bay window, laminate flooring, and a cozy gas fireplace, complemented by an excellent dining area. The renovated eat-in kitchen (2021) is a chef's delight, featuring refaced cabinets, resurfaced countertops, a slate tile backsplash, and stainless steel/black appliances. Step through patio doors onto a south-facing deck overlooking a spacious, tranquil green space.This home's thoughtful design ensures comfort year-round, with no need for A/C thanks to its well-insulated positioning between units. Utility costs remain low, keeping you cozy in winter and cool in summer.The lower level is a haven for relaxation and recreation, boasting ample storage, a laundry room with brand new washer and dryer (2023), and a generously sized rec room perfect for a home theatre, media room, or playroom.With easy access to transit and major roads like Stoney Trail and Memorial Drive, downtown is just a 10-minute drive away. Enjoy the neighbouring community centre’s amenities, including playgrounds, ball diamonds, rinks, and courts for basketball and tennis. Nearby amenities such as a corner store add to the convenience. This home is truly a perfect 10/10—come experience the charm and comfort for yourself!In addition to its wonderful features, this home comes with some fantastic amenities included used condition, adding extra value and convenience for you. You'll find a com fortable sofa in the living room, a convenient barbecue machine for outdoor gatherings, a cozy loveseat for relaxation, a projector for immersive entertainment, and a table tennis board in the rec room for endless fun and recreation. These amenities are ready for you to enjoy from day one, enhancing your living experience in this delightful home. Note: Seller is a licensed agent in AB and is a owner. All the offers will be reviewed on April 22, 2024 at 11 AM. (id:43352)
Exp Realty
2308, 4641 128 Avenue Ne
Calgary, Alberta
Welcome Home to Skyview Landing! This stunning dream home boasts TWO MASTER BEDROOMS with their own private ENSUITES and walk-through closets, providing both convenience and style in one of Calgary's sought-after communities (Skyview Ranch). With an architectural measurements of 744 Square feet. Step into a bright and spacious open-concept layout, with a gourmet kitchen featuring ROSA BRAZILIA granite countertops, an island with breakfast bar, and upgraded stainless steel appliances. The Chef's gourmet kitchen seamlessly flows into the living room and dining area, perfect for entertaining guests around the living/dining area that also has a connected patio door to an oversized***tranquil South-Facing balcony, overlooking serene view, ideal for your morning coffee or Sunday brunches. The Two spacious Master bedrooms including, a Large Master bedroom with walk-through closet and a 4Pce Ensuite upgraded with GRANITE Vanity TOP. The second master bedroom is also generously sized with a large window, walk-through closet, and its own private ensuite with a Jack and Jill door, offering convenience and privacy for you and your guests. The second 4-piece ensuite also boasts a granite vanity top and a soaker tub with a tile tub surround. Additionally, this spectacular unit boasts more upgraded features such as Knockdown CIELINGS throughout, In-Suite Laundry with spacious Pantry for additional storage and upgraded Front Load Washer & Dryer Stacked. The Unit also has AIR-CONDITIONING ROUGH-IN done for an easy installation, adding more value to this stunning home. Residents of Skyview Landing can take advantage of the in-house fitness room***in building 3000, and for those with little ones, there's a daycare conveniently located in building #1000. With plenty of visitors' parking available, you and your guests will always have a spot to park. Enjoy the Heated Underground*** Title Parking, ensuring your comfort during cold weather, additional parking stall is also available throu gh (3rd party company at monthly cost). The complex is close to all amenities including, Skyview Plaza across with Pizza depot, Ethnic Grocery store and lots more shops/restaurants just steps away within walking distance, public transportation, parks and walking paths. Easy access to Metis Trail, Stoney Trail, Future LRT Station and Country Hills Blvd. Whether you're an Investor***or a First-time homebuyer***, this showstopper is a fantastic opportunity. Don't miss the chance to experience the epitome of modern living in Skyview Ranch and this amazing deal—schedule your viewing today! (id:43352)
Diamond Realty & Associates Ltd.
1569 Symons Valley Parkway Nw
Calgary, Alberta
OPEN HOUSE SAT April 20, 1 - 3 PM. Welcome to "ARRIVE"! An incredible chance awaits you to own this stunning home nestled in the amenity-rich community of Evanston. With almost 1300 sq ft of living space, this unit includes 2 bedrooms, 2.5 bathrooms, and a fantastic open floor plan. As you enter, you'll be welcomed by a spacious foyer featuring a convenient half bath, a mechanical room, and access to your own single attached garage with epoxy flooring. Additionally, there's an extra driveway providing ample space for a second vehicle. The main living area features a beautiful L-shaped kitchen with stainless steel appliances, dark wood cabinetry, and breakfast bar. The open plan living and dining room is perfect for entertaining and extends onto the large balcony, with BBQ gas hookup, overlooking a greenspace with playground. Upstairs, you’ll find 2 large bedrooms, one with its own ensuite. A second 4 piece bathroom and stacked laundry complete this floor with added convenience. The location is unbeatable, with nearby amenities such as No Frills, McDonald's, restaurants and other amenities. Enjoy leisurely evenings in the nearby park, with bike and walking paths easily accessible. Benefit from excellent connectivity with a nearby bus route and easy access to major thoroughfares including Stoney Trail, Panatella Blvd, and Country Hills. Plus, with just a 15-minute drive to Calgary International Airport, travel convenience is unmatched. Book your showing today! (id:43352)
Nineteen 88 Real Estate
6648 Ranchview Drive Nw
Calgary, Alberta
*Property Sold Where Is As Is* Spacious 1,418.70 sq ft Detached 2 Storey Home With Double Front Drive Attached Garage. Located In The Community Of Ranchlands, This Home Has Great Bones And Is Ready To Be Returned To Its Former Glory. With A Formal Front Dining Room, A Good Sized Living Room With Fireplace And Bright Kitchen With Sliding Patio Door to Backyard With Deck. It is Perfect For Growing Families. Main Floor Laundry, 3pc Bathroom And Den/Office Complete The Main Floor. Upstairs You Will Find 3 Bedrooms And A 4pc Bathroom. The Basement Is Partially Developed. **There Is Significant MOLD In The Main Floor Bathroom, Laundry Room And Possibly Front Den/Office/Flex Room. **Enter At Your OWN RISK. Wear A Mask** (id:43352)
RE/MAX Real Estate (Central)
205, 1410 1 Street Se
Calgary, Alberta
Experience luxury urban living in this exquisite 2-bed, 2-bath corner unit apartment at SASSO. Immerse yourself in elegance with the blend of tile and hardwood flooring throughout. The granite counters complemented by stainless steel appliances in the wrap-around kitchen with an eat-up bar. Entertain effortlessly in the open kitchen, dining, and living room areas. Your primary bedroom features a walkthrough closet leading to a full 4-piece ensuite bath. The second bedroom is perfect for a work-from-home setup, and the in-suite laundry room is tucked away through the second bathroom. Step outside to your spacious patio, perfect for outdoor living, complete with a natural gas connection. Enjoy peace of mind with secure underground parking, including a wide corner stall, heated underground guest parking, and an assigned storage locker. Indulge in the building's amenities: gym, theatre room, recreation room, and concierge service. Welcome home to unparalleled comfort and convenience - call today. (id:43352)
Real Broker
52 Talisman Close
Red Deer, Alberta
Welcome to The Timbers, Red Deer's premier community where convenience is key! Are you a snowbird who wants the home taken care of for you while away, or do you work away or maybe want more time with family? Snow removal, lawn care, and front landscaping maintenance are all done for you for a minimal cost! ALL the perks and none of the extreme condo rules. Pets are welcome, and there are no age restrictions. This spacious home boasts 2954 sqft of living space, a triple car garage, Outside LED lighting, and sits on a large pie lot. The grand entrance welcomes you with high ceilings and a beautiful white stone feature wall. The main living area is perfect for hosting gatherings or unwinding by the oversized fireplace, creating a cozy atmosphere. The custom kitchen is a host's dream with its expansive island, granite countertops, gas cooktop, custom cabinets, and a roomy Frigidaire fridge/freezer combo. Step out onto the oversized east-facing composite deck from the dining room, perfect for outdoor cooking. The main floor is finished with a walk-through pantry, powder room, and main floor laundry leading into the garage. Upstairs is a bright, airy, spacious bonus room and 3 generous-sized bedrooms. One bedroom includes a walk-in closet and a 3pc bathroom, while the other two share a jack-and-jill bathroom. The master suite features a spa-like ensuite with tiled floors, a soaker tub, a walk-in shower, his & hers sinks, and a spacious walk-in closet. Make your way downstairs to the fully finished walkout basement with in-floor heat, a ruffed-in bar, 2 bedrooms that share another 4 piece bathroom, and a spacious mechanical room that offers space for extra storage. The fully fenced and landscaped backyard backs onto a scenic walking path and is only steps away from parks, greenspace, schools, and shopping. Enjoying the executive lifestyle has never been easy. (id:43352)
Century 21 Maximum
2546 104 St Nw Nw
Edmonton, Alberta
This townhouse in a desirable S.W. neighborhood is ready for you to move in. The open concept main floor includes a sunken living room, separate eating area, and a nice kitchen. The dining area overlooks the living room that features a fireplace and patio doors that lead to your deck and large fenced yard. Lots of privacy in this corner unit that does not face any other unit. There is also a good sized storage room attached to the unit. Upstairs you will find a huge primary bedroom with a walk-though closet that adjoins to the main bath, plus 2 other bedrooms. Neutral carpet and lino throughout. This is a great complex and is close to all amenities such as South Common, public transportation and easy access to the University. (id:43352)
Professional Realty Group
3528 16 St Nw
Edmonton, Alberta
First time homeowners, looking for a place to call your very own, how about an investor? Look no more, this is the place for you. This home offers two bedrooms and a four piece bath on the upper floor, along with the Primary bedroom and ensuite. An open concept Main floor, with a gas burning fire place. This leads out to a massive yard with a deck. The basement has a family room. The community of Tamarack is an up-and-coming bustling community. With all amenities conveniently situated in this area. A Plethora of Shops, Restaurants, Schools, a Cinema, Rec centre all to suit your every needs. There is also easy access to the Whitemud and Anthony Henday, along with 50th street to make your commune easy. (id:43352)
Maxwell Polaris
58 Hidden Crescent Nw
Calgary, Alberta
Welcome to this bi-level gem nestled on a quiet street in the family-friendly community of Hidden Valley! Boasting over 1,000 square feet on the main level, plus a finished basement with an illegal suite, this home presents an excellent canvas for your renovation dreams. The spacious front living and dining room area is ripe for transformation into a welcoming gathering spot. T he kitchen features classic oak cabinets and offers substantial space to expand or add a cozy dining nook, customizing it to fit your vision.Just off the kitchen, a practical laundry/mud room with access to the side yard adds to the home's functional design. The primary bedroom is impressively sized, featuring a wall of closets and an ensuite, poised for a stylish revamp. An additional bedroom and full bathroom on this level are also ready for a contemporary makeover.The walk-up basement is brightened by large windows, enhancing the natural appeal of the area. This lower level hosts a flexible space that flows into a family room, which connects to a kitchen equipped with a fridge and stove, and ready for dishwasher installation. Completing this level are a full bathroom, another bedroom, and a versatile workshop or flex room, offering a variety of potential uses. A second washer and dryer set in the utility room provides added convenience and leads to a back door opening to the yard.Outdoors, the backyard is highlighted by a patio with a BBQ gas hookup, perfect for leisurely outdoor activities. The expansive, heated double garage is a notable feature, complete with its own furnace, ample storage, and workshop spaces—ideal for DIY enthusiasts or those requiring additional hobby space. The attic above the garage offers even more storage possibilities.This home is a prime choice for those eager to personalize their living space, combining a solid foundation with endless potential for customization. The suite downstairs offers numerous possibilities for adaptation. Seize the opportu nity to turn this Hidden Valley property into your customized retreat! (id:43352)
Real Broker
66 Saddlemont Way Ne
Calgary, Alberta
Welcome to this fully developed Bi-Level home with total 5 bedrooms and 2 bathrooms, ideally located in the desirable community of Saddleridge. The main level features a vaulted ceiling in the airy and homey Living Room, Dining Room, a good-sized Kitchen with lots of counter space, Primary Bedroom with a walk-in Closet (with laundry hook up connection), Two other good-sized Bedrooms and a 4pc Full Bath. Basement Suite (illegal) features a bright living room, two good size bedrooms with large windows, second Kitchen and a 4pc bathroom. In addition to all of these features, this property also has a detached double-car garage and a cement pad for trailer parking, providing ample parking for all your vehicles, as well as back alley access. Recent Updates include New siding, Roof shingles, Living room and dinning room Windows, Front and side doors/storm doors. You’ll absolutely love this Location, close to all the amenities. Located on a quite street, you can walk to Saddletown LRT STATION, Banks, Shopper, Grocery Store, schools, Library, Genesis Centre and YMCA! Don’t miss out! (id:43352)
Grand Realty
4914 52 Avenue
Rimbey, Alberta
INCREDIBLE INVESTMENT PROPERTY or STARTER HOME! A short walk to schools, full service hospital, uptown amenities and recreation; Rimbey, Alberta is the perfect location for individuals, couples and families of all ages. On a quiet street, enjoy the beautiful outdoors on your south facing deck overlooking a large park and greenspace. With ample parking and back alley access, take in the privacy of own backyard with mature trees, shed for extra storage and relaxing firepit area. This cozy home is filled with character and well maintained. Step inside and be greeted by updated tile and hardwood flooring. Newer vinyl windows offer natural sunlight throughout the day. The open concept allows for functional spaces and low maintenance house work! The updated kitchen features great counter and cabinet storage space. The under cabinet lighting makes meal prepping a breeze. For those who love cooking outdoors, a back BBQ patio is ready for you with shade on those hot summer days! Continuing on to the family room, find an additional foyer to your front deck and gas log fireplace detailed in stone surround. Enter through French doors to the primary bedroom with a good sized closet. The 4 piece bathroom has also been updated throughout the years and features a deep jetted tub to soak your stresses away . Other updates and upgrades over the recent years include PEX plumbing, shingles, hot water tank and R40 blow in attic insulation to increase energy efficiencies. (id:43352)
Maxwell Real Estate Solutions Ltd.
701, 1110 11 Street Sw
Calgary, Alberta
Welcome home to Stella! Professionally painted top to bottom, Professionally installed brand new flooring & freshly cleaned by the best cleaning company in the city! Come and have a look! Located in the heart of Calgary's trendy Beltline, this well run property puts you steps away from the city's best dining, shopping, and entertainment options plus enjoy easy access to transit, parks, and cultural attractions. This well-appointed 1 bedroom, 1 bathroom unit provides ample space for comfortable living with an open-concept design perfect for entertaining guests or cozy relaxation. The kitchen, featuring stainless steel appliances, granite countertops, and ample storage space, has everything you need , whether you're preparing a quick meal or hosting friends on the patio. Retreat to the primary bedroom, where floor-to-ceiling windows flood the space with natural light, offering a walk through closet and spacious Jack and Jill en suite bathroom. In unit laundry and a private balcony with views out to the north and south complete this great apartment. This home also comes with underground parking space and additional storage, ensuring convenience and peace of mind. Residents of this condominium enjoy access to a range of amenities, including a fitness room, steam room, resident lounge, 27/7 concierge service, guest suites and landscaped patio. Experience the convenience of urban living ! (id:43352)
Maxwell Capital Realty
4911 Doncaster Avenue
Red Deer, Alberta
Welcome to this immaculate maintained modular home, boasting a pristine condition that's ready for its next fortunate owner. Nestled back from the street, it greets you with a picturesque view of its open landscaped yard, best enjoyed from the expansive covered deck with Aztek Porch Plank. Or retreat to 3-season sunroom to get out of the elements but still enjoy the sunshine. Step inside to discover a bright and inviting living space. The generously sized kitchen, complete with a convenient corner pantry, offers ample wood cabinetry and countertop space. Pull up a stool to the center island and relish in the spaciousness of the living room, flooded with natural light. Added comfort of Central AC. The primary bedroom, strategically located at the rear of the home, treats you to a luxurious retreat with its walk-in closet and a well-appointed 4-piece Ensuite. Two additional sizable bedrooms and a main bath await at the opposite end of the home, providing ample space for accommodating guests or family members.The garage, with its added mudroom and storage area, offers practicality and convenience. The option to remove the non-load-bearing wall for a larger garage space adds versatility to the property. Both areas are non heated. Meticulously maintained since its inception by the original owner, this home exudes pride of ownership. Smoke-free and pet-free home. (id:43352)
Cir Realty
20716 98 Av Nw
Edmonton, Alberta
Near BRAND NEW Home in Stewart Greens? THIS IS IT! Likely the HIGHEST QUALITY HOME in this Price Range for this Area! Where to start? Here's 2,350 Sq.Ft of EXQUISATE Charm & Class. If you Like the OPEN TO BELOW Concept with 18 Feet Ceilings & open OPEN CONCEPT FLOOR PLAN, the heart of this home will captivate you. The Timeless & Charming White Kitchen features STAINLESS STEEL appliances, HUGE kitchen island with seating for 4, granite countertops, plenty of storage space and a WALK THROUGH corner pantry! Matching Granite Counter-Tops in the kitchen match all the bathrooms throughout the home! Other features include a main floor office/den, triple pain windows, Stylized Ceilings with crown molding finishings in the OVERSIZE Bonus room and Primary Bedroom, 9 Foot Basement Ceilings, Tankless Hot-water Heater, Garage Floor Drain, Natural Gas BBQ Outlet, Extra Basement Insulated Walls - Home is Considered to be Ultra Heat Efficient! Fenced yard with patio! Absolutely STUNNING HOME! (id:43352)
Sterling Real Estate
1721 44 Avenue Sw
Calgary, Alberta
Open House, Sunday April 21st, 1-3pm, Welcome to Altadore, where luxury meets comfort in this exquisite 4-bedroom home! Step inside to find natural light beaming in from all the windows on this corner lot. Hardwood flooring throughout the main floor, creating a warm and inviting atmosphere. The living room features a cozy gas fireplace, perfect for relaxing evenings in. Indulge your inner chef in the gourmet kitchen, complete with quartz countertops, stainless steel appliances including a gas range and built-in microwave, and ample storage space for all your culinary needs. Ascend the curved staircase to the upper level, where three spacious bedrooms await. The primary suite is a true retreat, boasting a two-way gas fireplace that adds ambiance to both the bedroom and the spa-like ensuite. Pamper yourself in the ensuite's luxurious features, including a double vanity, walk-in shower unit, and soaker tub. Two additional bedrooms on this level share a well-appointed 4-piece bathroom, and a convenient laundry room completes this floor. Descend to the fully finished basement, where entertainment awaits! Host gatherings in the expansive rec room, equipped in-floor heating for cozy nights in. A wet bar adds convenience for serving up refreshments, while a generous bedroom and a 3-piece bathroom with walk-in steam shower provide comfort and privacy for guests or family members. The main floor, basement and primary suite and ensuite feature wired in speakers! Central Air-Conditioning as well! Outside, the entertainment continues with a deck perfect for hosting barbecues and gatherings, while minimal landscaping ensures easy maintenance, plus an irrigation system. The detached garage offers space for two vehicles or additional storage, adding practicality to this exceptional home. Located in the heart of the city, Altadore is home to both young families and established executives. Close to vibrant Marda Loop, where you will find every amenity you could need. Less than a 10 m inute walk to Sandy Beach and the off-leash park! Close to schools, with easy access to any growing family. Experience the epitome of luxury living in Altadore with this stunning duplex. Don't miss your chance to make this dream home yours! (id:43352)
RE/MAX Irealty Innovations
97 Martinvalley Crescent Ne
Calgary, Alberta
Welcome to 97 MARTINVALLEY CRESENT. This stunning 4 level split is situated on a quiet street, and conveniently located in the beautiful community of Martindale.! as you walk in Vaulted ceilings welcome you . The main living room is huge and bright and has plenty of space for family entertainment. The upper level offers a primary bedroom with ample room for a queen-sized bed, a walk-in closet and a four-piece bathroom. Both additional bedrooms are good-sized. The lower level treats you to a large family room,Kitchen,Bedroom,Launndry,3Pc bathroom and walkout separate entrance. Close to bus stops, LRT station and located near groceries, schools, and Genesis Centre, Contact your Realtor for a showing as this home won't last long. (id:43352)
Century 21 Bravo Realty
1, 6314 58 Avenue
Red Deer, Alberta
Welcome to #1 6314 58 Ave, a wonderful semi-detached 2 Bedroom and 1 bathroom bi-level style condo in the community of Highland Green Estates . This unit is located excellently, close to schools, shopping, city transit, and main roadways to get around the city. As you enter the property, heading upstairs you will be greeted by the spacious living room with a balcony, a dining area which leads to the kitchen with a large pantry and finally the utility room. Heading downstairs is where you will find the living quarters with 2 bedrooms, one primary bedroom with a large closest with tons of storage space and a second ample sized bedroom, the 4 piece bathroom and a laundry area. Due to the property being a condominium, there is assigned stall parking for the unit and you also do not have to stress over common area maintenance. Overall, this is a great opportunity for first time buyers looking to get into the real estate market, or for investors looking to add to their rental portfolio, especially at such a great price! Call your realtor and book a private viewing today! (id:43352)
Trec The Real Estate Company
41 Creekside Avenue Sw
Calgary, Alberta
Step into the welcoming embrace of this meticulously maintained generational home nestled in Pine Creek. As you cross the threshold, the elegance of luxury vinyl plank flooring greets you, extending a warm invitation throughout the main floor. Boasting a spacious bedroom and a convenient guest 3-piece bathroom, this residence is ideally suited for accommodating large families or those with a love for hosting gatherings. The heart of the home unfolds into a sizeable living area adorned with a stone mantel and electric fireplace, framed by windows that fill the space in natural light from both south and west. Flowing seamlessly from here is the formal dining area, offering direct access to the fully fenced backyard, a haven for entertaining friends and loved ones on any occasion. Prepare to be captivated by the exquisite kitchen, adorned with a two-toned island that serves as both a focal point and a practical hub for culinary endeavours. Complete with a built-in microwave, built-in electric oven, 5-burner gas stove, and expansive refrigerator, this culinary haven fulfills every chef's dream. Ascending to the upper floor reveals two luxurious master bedrooms, one featuring a 5-piece ensuite and the other a convenient 3-piece, each accompanied by expansive walk-in closets. Two additional bedrooms, separated by a guest 4-piece bathroom, offer versatile living spaces for family members or guests. Completing this level is a well-appointed laundry room and a generous-sized bonus room, ideal for additional family activities. A legal suite with a completely separate entrance on the side of the house grants access to the legal basement suite, currently utilized as a rental unit. Boasting two bedrooms, a well-appointed bathroom, a full kitchen, and separate laundry facilities, this suite presents an ideal option for supplementary income or accommodating guests. Rounding out this exceptional property is a double attached garage with ample storage space and a beautiful yard feat uring a delightful deck, perfect for basking in the warmth of sunny days. Situated only a 4-minute drive from Township Shopping Center, Fish Creek Park, Sirocco Golf Club, and Shawnessy Village Shopping Complex, with convenient access to Macleod Trail, Deerfoot Trail, and Stoney Trail, this home offers a lifestyle of unparalleled convenience and comfort. Don't miss the opportunity to make it yours. (id:43352)
Exp Realty
18 Durum Drive
Rural Wheatland County, Alberta
HWY #1 Prime location 4 Acres of Industrial Land backing to the Scale. It is large Industrial Land development between Calgary and Strathmore. It is located directly south of future De Havilland field be the home of assembly and production of Canadian Aircraft that serve mission around the world with 1500 Employees. Just East of Newley open Esso Truck Stop with Burger King and KFC. It is only 10 minutes drive from Calgary City limits and about 10 minutes to Strathmore and Langdon. (id:43352)
Five Star Realty
2, 138 22 Avenue Ne
Calgary, Alberta
Step into this stunning, contemporary residence filled with energy and natural light! This exceptional two-story custom-built townhouse condo boasts a captivating open layout with remarkable features. The exterior showcases park-like landscaping and striking architecture that immediately captivate your attention. As you enter, you are greeted by a spacious open floor plan adorned with high ceilings, custom windows that flood the space with natural light, high-end flooring, and a central gas fireplace that creates a cozy ambiance in the great room. The kitchen is a culinary enthusiast's dream, featuring wrap-around quartz countertops, a breakfast bar, wall pantry, built-in oven and microwave, gas range, and a double door fridge, all designed for convenience and functionality. The adjacent large dining room sets the stage for hosting memorable meals and gatherings. A convenient 2-piece powder room is discreetly tucked away down the hall, while a back door leads to your deck, and lower patio with BBQ area, perfect for outdoor entertaining and relaxation. On the upper floor, you'll find two bedrooms, each with its own ensuite bath. The primary bedroom is a luxurious retreat with a spacious walk-in closet, soaring vaulted ceilings, a media-ready wall, and an incredible ensuite bath complete with his and hers sinks, glass shower, and a deep jetted soaker tub. A dedicated laundry room with a sink and folding station adds to the convenience of the living space. The professionally finished lower level offers a versatile space with a rec room featuring built-in media cabinet, built-in speakers, and a third bedroom with its own ensuite bath. Ample dedicated storage space is also available. The property boasts impressive features such as central air conditioning, Telus security system, custom curtains and blinds, quality lighting fixtures, central vacuum system, and being hard-wired for sound throughout the home as well as Shaw cable. This pet-friendly building has no size r estrictions, welcoming your furry friends. A single garage with storage and ample street parking provide convenience. The neighborhood offers a variety of nearby stores and amenities, with the future green line in close proximity. Don't miss the opportunity to explore this exceptional and unique home in a prime location – schedule your viewing today! (id:43352)
Bluepoint Realtors
1220 14 Avenue Sw
Calgary, Alberta
This property must be sold together with adjoining lot 1218 14th Ave SW. Zoning is CC-MH, a fantastic investment opportunity for the right buyer. Larger inner city downtown lot, please do not enter the premises without permission or without the listing agent or owner. (id:43352)
First Place Realty
Rr 83 Twp 522
Rural Yellowhead, Alberta
A little creek runs thru it and this 160 acres has lots to offer - spruce, birch, bush and lots of possibilities. A hunter's dream (I hear hunting is awesome around here), or a recreational paradise.. but.. put your cabin or permanent residence and just enjoy the privacy. Ten minute drive to Evansburg. There is currently a road allowance that takes you the half mile to get here from Twp 522 and RR 83 but it has grown up so you'll need to hike in for a good look. When it's yours you can bring the chainsaw, cut some wood and make a road at the same time (working with the county)! There are a couple of cut-lines thru the land. There is a Natural Gas line that crosses the property plus on the east side there is pipeline that goes from south end partway up the quarter and turns east. There are no services here. (id:43352)
RE/MAX Results
11324 10 Av Nw
Edmonton, Alberta
Experience luxury living in this stunning 2-storey custom-built home 4 + 1 bedrooms, 3.5 baths with main floor office nestled in the heart of Twin Brooks. Boasting 2804 sf plus 1142 sf finished basement of meticulously designed living space, this original owner's residence exudes elegance and comfort. Main floor vaulted ceiling with formal living and dining & family room. Situated on a peaceful cul-de-sac in a safe community with top-tier schools. This residence offers the perfect blend of convenience & tranquility. The finished basement provides additional space for relaxation and entertainment with a summer kitchen. From the spacious bedrooms to the gourmet kitchen, every detail has been thoughtfully crafted to create a truly exceptional living experience. Discover the perfect harmony of style, comfort, and location in this one-of-a-kind Twin Brooks gem (id:43352)
Century 21 Masters
4930 Kinney Rd Sw
Edmonton, Alberta
BRAND NEW HOUSE IN KESWICK! Enjoy open living with a cozy fireplace for winter days. A chef's kitchen complete with stainless steel appliances, quartz countertops, and modern fixtures. Upstairs you will find a bright primary suite, a walk-in closet, and an ensuite complete with dual sinks! 2 additional bedrooms, another full bathroom, laundry, and a bright Bonus room complete the upstairs. This new build features quartz throughout, ceramic tile, modern fixtures, and beautiful railings. This Property also comes with a second entrance for secondary suit potential. (id:43352)
Exp Realty
4925 46 St
Drayton Valley, Alberta
Welcome to your new home! This quaint 3-bed, 1-bath residence offers comfort and charm, all on one floor. Step inside to discover a newer eat-in kitchen, perfect for whipping up delicious meals. The updated flooring adds a touch of modernity to the cozy atmosphere. Outside, the partially fenced backyard provides privacy and space for outdoor activities. You'll also find an older, smaller single detached garage, ideal for storage or a workshop. Situated close to schools, walking trails, churches, and a skate park, this property offers convenience and recreation at your doorstep. Whether you're looking for an investment opportunity or a starter home, this property is sure to exceed your expectations. Don't miss out on making this house your new home sweet home! (id:43352)
RE/MAX Vision Realty
18003 105a St Nw
Edmonton, Alberta
Nestled on a massive south facing pie lot is this fantastic home full of character. It features five bedrooms, four bathrooms plus a den. It sits next to the walking path, on a quiet family friendly cul-de-sac, which leads to an incredible park area. The kitchen has stainless steel appliances, subway tile backsplash and new counter tops. Off the kitchen is a flex space and dining area. In the back of the home is a sun filled living room with fireplace and numerous windows plus has access to the backyard. The office also has patio doors leading to the back deck. Finishing this level is a two piece bathroom & large mudroom. Upstairs is the primary bedroom with five piece ensuite including a jacuzzi tub. Down the hall is the bonus room, two additional bedrooms & a four piece bathroom. Downstairs you will find another two great size bedrooms, family room, flex space, laundry room & a four piece bathroom. The backyard is amazing! Spacious private deck, fire pit, shed, etc. the heated garage measures 23x18. (id:43352)
Century 21 Reward Realty
1124 Chappelle Bv Sw
Edmonton, Alberta
Welcome to Chappelle Gardens! A wonderful community with a resident's association & social house! This 3 + 1 bedroom, 3.5 baths home features a fully finished basement, A/C, and a west facing backyard! The 9 foot ceilings on the main floor and large windows give the living room a bright and spacious welcoming ambience with an open and a gorgeous 3-sided gas fireplace to set the mood.The Kitchen is beautifully finished with upgraded cabinets, ceramic backsplash, and the must have pantry! Upstairs you will find the spacious primary bedroom with a 4-piece ensuite and walk-in closet. Both the 2nd and 3rd bedrooms are a good size too. And it just makes sense to have an upper laundry room where the clothes actually are. The basement includes the 4th bedroom, 4-piece bath and spacious family room pre-wired for surround sound! Completing this home is a lovely deck, landscaped yard and double detached garage. Welcome home!!! (id:43352)
Maxwell Challenge Realty
7403 106 St Nw Nw
Edmonton, Alberta
Great home in Queen Elizabeth located on a 32' x 155' RF3 zoned corner lot close to U of A, Hospital, White avenue , schools and transportation. Updated huge kitchen and remodelled 4 pcs bathroom on the main floor with 2 bedrooms and large and bright living room with laminate flooring throughout .Separate entrance to the basement with a second kitchen, 4 pcs bathroom , 2 bedrooms and shared laundry room. The huge backyard is 155 feet deep landscaped and fenced.This property comes with an oversized single detached garage. (id:43352)
Century 21 Leading
#213 501 Palisades Wy
Sherwood Park, Alberta
Live the Good life in this wonderful Sherwood Park condo! Whether you're moving in or investing, this property offers quick posession. Enjoy the modern color scheme, upgraded lighting, and garburator. With 2 titled parking stalls, it's a great deal! Inside, find 2 large bedrooms, one with an ensuite, plus a main bathroom, spacious living room, den, pantry, and A/C. Take in the view of the walking trail and tall trees from your balcony. Plus, enjoy access to an awesome gym, treat your guest to a game of pool, or host a special event in the well-equipped lounge with a full kitchen and entertainment games room! This steel and concrete-built condo ensures a quiet living environment unlike older buildings. With a great condo board and close proximity to all amenities, this condo truly offers the best of both worlds. Don't miss out on this opportunity! (id:43352)
Exp Realty
29 Ashby Gd
Spruce Grove, Alberta
Offered for sale by the Original Owners, this charming, FRESHLY PAINTED, AIR-CONDITIONED, half duplex was built by Look Homes Master Builder Inc in 2010 & offers 1971 sf of developed living area. Refreshingly unique floor plan! Spacious front foyer w/ deacons bench, 2pc powder room, kitchen & dining nook open to your living room w/ corner gas fireplace. Half-way up the stairs to the upper floor is a bright bonus room/office. There is a full 4pc bath upstairs & 3 bedrooms including the primary w/ 3pc bathroom & walk-in closet. Basement family room boasts brand-new vinyl plank flooring, open to the laundry area w/ sink. Heated, single attached garage. Enjoy full west-exposure from your covered back deck w/ gas barbecue hook-up. Lovingly maintained back yard w/2-tiered deck, interlocking brick patio area, fruit trees & storage shed. The CUL-DE-SAC location allows for an oversized, pie-shaped lot, which has been fully fenced & backs on to municipal reserve land. Jesperdale Park & golf nearby! (id:43352)
RE/MAX Preferred Choice
#318 3719 Whitelaw Ln Nw
Edmonton, Alberta
Gorgeous, 2 BEDROOM + DEN, 2 bath, Windermere condo with underground parking, storage, insuite laundry, a gym and ALL utilities included! Located in the well-maintained condo of Windermere Village, this lovely corner unit has 915 sq.ft. of interior living space, plus a huge wrap around balcony with gas bbq hook up and North and East views. Inside you will enjoy the spacious kitchen with dark cabinets, black appliances, light countertops, tile backsplash and an extended eating bar. Sunny living room with large window and sliding patio door. A lovely primary suite with walk-through closet to 3 pce ensuite with oversized shower. Great second bedroom with walk-through closet to a cheater, 4 pce. ensuite/main bath. Ample office space for your those that work from home. Windermere Village is situated in a highly desirable, Southwest community, with quick access to the Anthony Henday. Walking distance to two schools, a huge park & playground, all shopping and amenities of the Currents at Windermere and more! (id:43352)
Royal LePage Arteam Realty
#107 5904 50 St
Leduc, Alberta
Very well maintained professional office building centrally located and close to all amenities with easy access to HWY 2. Plenty of parking available for staff and clients. 2nd floor office for only $600/month (includes utilities & internet) with 1yr lease. Tenant responsible for own landline phone, if required. (id:43352)
RE/MAX Real Estate
424 Templeview Drive Ne
Calgary, Alberta
Ideal Starter Home! This 2 storey family home feature 3 bedrooms, 2 1/2 bathrooms, a formal dining room, large living room and a separate kitchen with a pass through to the dining room. Many of the rooms are freshly painted. Vinyl plank flooring in the kitchen and half bath on the main. The garden doors lead to the compact back yard with a deck. The basement is fully developed (just needs carpeting and baseboards), features a rec room with a wet bar, a 3 piece washroom and laundry area. The furnace is a newer high efficient model. The water heater was replaced about 7 years ago. The double garage can accommodate 2 cars. The walls in the garage are insulated and covered in OSB board. The yard is fenced both at the front and the back. This would make a great starter home for you and your family. Or for an investor looking for a property to buy rent out. (id:43352)
Greater Calgary Real Estate
135 Fairway Drive
Coaldale, Alberta
Spectacular Cape Cod style two story custom built executive home nestled on a large fully landscaped lot with wide open space and spectacular view is meant for you. This impeccable one owner home has everything that you could dream of. The street appeal is incredible from the dormer windows with new Hunter Douglas Blinds to the covered front veranda this property screams "We are Home". Very traditional design with formal dining room, living room , family room with a gas/wood fireplace , kitchen and half bathroom on the main floor, with an East facing completely enclosed 8X18 sunroom backing onto the golf course , what a way to start your day with breakfast in Paradise. Upstairs you have the Primary bedroom and ensuite , a second bedroom , a four piece bath with jetted tub and large laundry with counter and sink for every day convenience. The Basement is fully developed with a large family room , guest bedroom with its own ensuite. The large double insulated and drywalled garage has a walk out to a beautiful stone patio , fantastic landscaped yard backing right on to a fantastic green space . If you are ready to dream big , call your favourite realtor to view this gem today. (id:43352)
RE/MAX Real Estate - Lethbridge
37 St Andrews Close
Lyalta, Alberta
A semi-detached walkout bungalow nestled along a serene canal offers an idyllic retreat for those seeking tranquility and natural beauty. This charming abode boasts a unique blend of comfort and elegance, seamlessly integrating with its picturesque surroundings. Located on a quiet cul-de-sac. Upon entering, you're greeted by an inviting foyer that leads into the spacious living area. Large windows bathe the interior in natural light, providing panoramic views of the canal and trees behind. The open-concept layout seamlessly connects the living room, dining area, and kitchen, creating an ideal space for entertaining or simply relaxing. The kitchen features stainless appliances, ample storage, and sleek countertops. Adjacent to the living area, sliding glass doors open onto a private deck . The primary bedroom comes complete with a large ensuite bathroom and walk-in closet, it provides the perfect blend of comfort and convenience. A second bedroom, full bathroom and laundry room complete this level. The walkout lower level extends the living space, featuring a versatile family room, two additional bedrooms and a full bathroom. With direct access to the backyard, it seamlessly transitions indoor-outdoor living, inviting you to enjoy the beauty of the surrounding landscape. Enjoy life is the beautiful golf course community of Lakes of Muirfield! (id:43352)
Royal LePage Benchmark
1804, 901 10 Avenue Sw
Calgary, Alberta
Located on the northwest corner of the 18th floor sits this ABSOLUTELY STUNNING 2 BED+ DEN, 2 BATH condo that offers BREATHTAKING sunsets and city views from every angle!! Welcome to Mark on 10th, a LUXURY Building located in the heart of the beltline with unmatched building amenities including a full-time concierge and rooftop patio! This Modern two-bedroom condo features an open layout infused with natural light from the oversized windows and 9 ft ceilings. Luxury and Elegance can be felt throughout the Gourmet Kitchen which offers German made nobila kitchen cabinetry and stainless steel Liebherr & AEG appliance package including a GAS cooktop that delivers a full culinary experience. Beautiful white QUARTZ countertops carry throughout the kitchen and into both bathrooms. The primary bedroom is complete with full 3-piece ENSUITE with beautiful walk-in tile shower and floating vanity! The second bedroom is filled with natural light from the floor to ceiling windows and is complete with a second 4 piece guest bathroom complete with large Soaker tub and tile backsplash. One amazing feature of this unit is the bright Den that is separated by glass doors and is the perfect spot for anyone working from home. The seller has also installed brand new upgraded laminate flooring throughout so this condo is truly LIKE NEW! Mark on 10th offers Amenities that are only found in the best of buildings. Utilizing the top floor of the building to provide a breathtaking 360° View featuring an owner's lounge with billiards, massive outdoor patio with BBQ area and hot tub, sauna and of course Gym. For anyone who loves being downtown but craves some outdoor space, you will absolutely love the second floor landscaped Gardens which is like your own private park. Concierge, 24-hour security, indoor visitor parking, Bike storage, dog wash areas, a large assigned storage unit and a titled parking spot are other things that you will enjoy with this impressive unit. (id:43352)
Greater Property Group
4540 Township Road 340
Rural Mountain View County, Alberta
SO MANY WAYS TO PLAY!! When you want your home to be your retreat then this stunning home with equestrian amenities, easy access to the Red Deer River and across the road from a challenging 18 hole golf course should fill the bill! This dream rural retreat sits on 19.94 acres nestled amidst towering spruce trees with an abundant amount of pasture and paddocks! This amazing property boasts a beautiful 1517 square-foot home designed for comfort and style. The upper floor is dedicated to luxury living with a master bedroom, 3pc ensuite bath, and a sprawling walk-in closet. Imagine waking up to scenic views every morning! The main floor is an entertainer's paradise with a western-themed open floor plan, complete with custom-built cabinets, a spacious living room, and a cozy dining area. Step out onto the east morning deck, sip your coffee, and soak in the tranquility of your surroundings while watching your horses cavorting in the field. The main level includes another bedroom with an attached bath accessible to both the bedroom and the main area! Perfect for guests or family members! The fully finished partial basement adds a third bedroom and a three-piece bath, providing ample space for everyone. Once your done admiring the house lets talk about Horses! 4 Stall barn with 4 tie stalls, an attached heated tack room. There is also covered hay storage. Lots of paddocks and seeded pasture. Great riding down to the river. You will also enjoy working your horses in the outdoor arena and round pen! For the mechanically inclined there is a heated 31 x 40 shop and a separate wood working shop There's also a 52 x 41' full storage area ideal for machinery and trailer storage. Outdoor enthusiasts will delight in the recreational opportunities nearby, including the Red Deer River for fishing and riding adventures. The area also offers fantastic hunting grounds, adding to the allure of this rural paradise. Conveniently located across from an 18-hole golf course, this property off ers the best of both worlds—seclusion, privacy and quiet enjoyment of your leisure activities. Don't miss this opportunity to own a piece of rural bliss! Schedule your private tour today and make this serene oasis your own! (id:43352)
RE/MAX Aca Realty
5931 20 Street Sw
Calgary, Alberta
OPEN HOUSE SATURDAY APRIL 20TH 2:00 PM TO 4:00 PM. Enjoy Living across from the LAKEVIEW GOLF COURSE where you have amazing neighbors and no traffic in this peaceful R-1 neighborhood. The residence welcomes you with an extra wide exposed aggregate sidewalk to your front deck and 8' entrance door. Once inside you'll be sure to love the 10' vaulted ceilings and the open great room concept. This modern family home is sure to suit your lifestyle now and into the future with a main floor master retreat. The entire home features Luxury Vinyl Plank great for pets and allergies. All 4 bathrooms come with stylish hexagonal tiles. The entire residence offers LED lighting throughout and automatic moisture sensors are in the upper and lower bathrooms. The west facing back yard is 56' wide and features two detached garages. They are 16' x 24' and 24' x 24' and are built to match the home. Use the extra garage for a studio, gym or a she shed. The kitchen is impressive with an 11' island that features cabinets on both sides. There are 2 floor to ceiling wardrobe closets, pot drawers, pull out pantry, twin spice racks and all with blue touch soft close systems. The chef inspired kitchen offers the professional series by Kitchen Aid. At the heart of the home is an oversized 36" gas range with 6 large burners and an electric convection oven with Wi-Fi control. The MASTER BEDROOM RETREAT is conveniently located on THE MAIN FLOOR. The ensuite offers his and her vanities, a makeup console, antifog heated mirror, walkin shower and a private water closet. The bedroom also features two trendy barn doors with soft close. The second one leads to your custom walk-in closet which is very spacious to say the least. On the upper level you'll find the 2nd and 3rd bedrooms each with double closets and views of the Lakeview Golf Course. As well there's a 4 piece bathroom and an open concept flexroom/office that enjoys the ample sunlight from the 4 new modern south facing windows. In the lower l evel are the 4th and 5th bedrooms with another full bathroom that features a 3-piece walk-in shower and a secret storage area. The basement includes a fully open with a large family room and bar to entertain. The lower level is complete with a high efficiency mechanical room and laundry(A/C has been roughed in). The laundry room offers ample storage and comes with a metal storage wall for all your sports equipment and holiday decorations. A custom blinds package has already been installed for your convenience. The French Garden doors lead you to the rear patio (24' x 12') that comes with an outdoor dining room set and loungers. Life here in north glenmore park is second to none as you are just south of Altadore with little to no traffic. You'll find all these amenities: Lakeview golf course, Sandy Beach, River Park - Dog Park, Calgary Tennis Academy, Glenmore Athletic Park and Glenmore Pool and Arena. It's also just minutes to Mount Royal University. Come View This Lovely Home Today. (id:43352)
RE/MAX Realty Professionals
1406, 4902 37
Red Deer, Alberta
Welcome to urban Red Deer living, nestled in the heart of the city, this 2 bedroom, 2 bathroom condo offers a perfect blend of comfort, convenience, and breathtaking views.As you step inside, you'll be immediately drawn to the west-facing windows, treating you to panoramic views of the city and even the stunning mountains beyond. Picture-perfect sunsets await you each evening, painting the sky with gorgeous colours.This isn't just any condo – it's a place of relaxation and functionality. The primary bathroom boasts a deep soaker tub, inviting you to unwind after a long day. Ample closet space ensures that storage is never an issue, while high-quality appliances in the kitchen make cooking a delight.One of the standout features of this condo is its charming brick wall, adding character and warmth to the living space. Step outside onto the deck and sip your morning coffee as you soak in the sights and sounds of the city.But the perks don't end there. This condo building offers a range of amenities for residents to enjoy, including a sparkling pool, sauna and fitness room. With 2 parking stalls in the heated underground parking garage and a dedicated storage unit, convenience is at your fingertips. Forget about trekking to the laundromat – carded laundry facilities are just steps away from your condo door, making chores a breeze. (id:43352)
Exp Realty
64 Kensington Close
Red Deer, Alberta
If you are looking for a Large Family Home then this 2 Storey Home is for You! This home is situated on a close with a large Pie lot. 4 Bedrooms on one floor are a rare find! Upon entering, you'll be impressed by the spacious and functional layout of this 2 Story family home. The main floor seamlessly connects the kitchen, living and dining room. There is also a flex room that can be used as a formal dining room, a main floor office space or perhaps a place for a piano! Boasting a total of five bedrooms and a host of impressive features. A highlight of the home is the expansive kitchen featuring an abundance of cabinets, ample counter space, reverse osmosis under the sink, and stainless steel appliances. The well-planned main floor laundry room connects the back entrance from garage to the kitchen. New luxury Vinyl plank has been installed on the main floor. Enjoy FOUR spacious bedrooms upstairs, all with walk in closets, including a primary bedroom with a convenient 3-piece ensuite bathroom. An additional large 4-piece bath upstairs serves the other bedrooms, making this plan ideal for families. The fully developed basement extends the living space with an additional bedroom, a family room perfect for movie nights or recreation, and ample storage. The roughed-in wet bar adds potential for creating a custom entertainment area. This property offers everything a modern family needs including underfloor heating in the basement for those chilly winter evenings and central Air Conditioning for the hot summer nights. An attached garage with gas line for future heater provides secure parking and additional storage space.Outside, the South exposure pie-shaped lot provides a spacious backyard, offering more parking or space to park an RV and garden boxes. This 2 story offers the perfect blend of comfort and functionality for families on a desirable pie-shaped lot located on a quiet close. (id:43352)
Cir Realty
2440, 8 Bridlecrest Drive Sw
Calgary, Alberta
Introducing Unit 2440 at Bridlecrest Pointe in the heart of Bridlewood, a vibrant community nestled in Calgary's sought-after Southwest. This immaculate condo offers a coveted Southwest corner location, granting sweeping views of lush greenspace from its covered balcony. As a top-floor end unit, enjoy the added tranquility of no neighbors above. Boasting nearly 1000 sq. ft. of thoughtfully designed space, this open-concept gem features a masterful layout with two bedrooms and two full bathrooms. The generously sized master suite easily accommodates a king-size bed and features a walk-through closet leading to an ensuite bathroom. Additional storage space enhances practicality.The kitchen is a chef's delight, featuring elegant granite countertops, OAK FORTRESS CABINET, and a convenient microwave hood fan. Entertain with ease in the ample dining area, perfectly suited for your 2m dining table. Relax in the spacious living room, ideal for accommodating oversized sofas and a large coffee table, all under a knockdown ceiling adding a touch of modern sophistication. Dark Mexican Rosewood laminate flooring flows throughout, adding warmth and charm to the space. Recent upgrades include new faucets in both bathrooms, further enhancing the modern aesthetic. The second bedroom offers versatility, presenting an ideal space for a home office or kids' bedroom. A laundry room with stacked washer and dryer units and in-unit storage further elevate convenience. Included with this remarkable condo is one underground titled heated parking stall, ensuring comfort during Calgary's winter months. Plus, enjoy the added benefit of electricity included in the condo fee. Bridlecrest Pointe offers the perfect blend of comfort and convenience, with shopping, schools, biking/walking pathways, and easy access to Stoney Trail, allowing you to reach destinations such as Fish Creek Park, Costco, and more. Don't miss the opportunity to make this your new home. Contact your Realtor today to schedule a showing and experience the lifestyle that awaits at Bridlecrest Pointe. (id:43352)
Cir Realty
3817 17 Street Sw
Calgary, Alberta
Discover the epitome of elegance and comfort in this remarkable 3+1 bedroom residence, gracefully positioned in a tree-canopied street of Altadore. Spread over three floors this home has over 2,800 sq ft of beautifully appointed living space, masterfully integrating premium finishes and deliberate design to forge a warm, welcoming environment.The main floor is adorned with sophisticated hardwood flooring, lofty 9-foot ceilings, and refined lighting selections, including recessed pot lighting and designer fixtures from Restoration Hardware. The versatile front office space is ideal for those working from home or serves as a quaint reading nook. Culinary enthusiasts will delight in the gourmet kitchen, featuring granite countertops, an expansive center island with seating, plentiful storage with a pantry, and a high-end Dacor stainless steel appliance suite. The seamless open-plan configuration incorporates a dining area that comfortably accommodates casual and formal dining experiences alike.The living room, centered around an impressive fireplace, creates a perfect backdrop for serene evenings. The main level also includes a well-equipped mudroom and a stylish two-piece powder room.Ascending to the upper floor, you'll find the serene master suite, a sanctuary offering a bright bench seat, a walk-in closet, and an opulent 5-piece ensuite with dual vanities, a deep soaking tub, and a separate steam shower. Two additional bedrooms, a full bathroom, and a dedicated laundry room add to the home's functionality, ensuring a streamlined family lifestyle.The finished basement serves as an entertainment oasis, boasting a family/media room outfitted with a built-in projector, a large theater screen, and a 5.1 surround sound system. An additional bedroom and full bathroom provide flexible space for guests or teenage family members.This home is replete with state-of-the-art amenities, including central air conditioning, Control4 Home Automation, integrated sound system s across several levels, Kinetico water filtration, a tankless hot water system, and comprehensive security features with 8 cameras.The private, west-facing backyard is exquisitely landscaped and includes a custom pergola with shutters, offering a secluded haven for outdoor enjoyment. The heated, insulated double garage comes equipped with a Tesla charger, blending luxury with practicality.Just a short stroll from River Park and close to the vibrant Marda Loop, elite schools, boutique shopping, and convenient public transit, this home provides an urban lifestyle with a suburban ambiance. Impeccably designed for discerning homeowners, this property is poised to elevate your living experience. (id:43352)
Real Broker
RE/MAX CASCADE REALTY
In today’s real estate market, you need to work with a team you can trust that has the Banff experts you can rely on.
Our RE/MAX Agents are dedicated to provide you the most up-to-date information regarding anything related to real-estate in the Rockies.
Whether you are buying or selling your primary residence, a second home, or upgrading, looking for commercial or business space, RE/MAX Cascade Realty can help make your ownership dreams come true.
We also have the necessary expertise to provide professional services to client who are from out of the country and who would like to purchase property in the Bow Valley region.
ALWAYS AVAILABLE
Our team of experts are always available to help with all of your questions and needs! Text, Call, Email or Video Chat!
HASSLE FREE
There is no pressure and no commitments to inquire with us on any residential, commerical or leases in Alberta.
BANFF EXPERTS
Our team are the Banff region experts and will help make sure you don’t have any unexpected roadblocks!
PROPERTY ASSESMENT
We can help find out your current property market value today with no commitment and free of charge. Talk to us today!
OUR TRACK RECORD
Our Mission: We provide unparalleled realtor experiences that create lifelong and loyal relationships!
Properties Sold
%
Customer Satisfaction
Loyal Clients
MEET THE TEAM







OUR TESTIMONIALS
Amazing realtor services! All staffs are so knowledgeble about the real estate business; also very helpful and supporting in many ways (about living, working, education) to help us family settle down in the Bow Valley since the first day of showing, till the last day of moving-in. Paula, Karen and Brittney, thank you all for being there for us. Definitely the best service I have ever had!
Choosing to work with Brittney was the best decision I could have made. Her and Paula are an amazing team. Brittney is professional, knowledgeable and fun! She worked hard for us and got us a great deal on our new home. Brittney is very open and approachable, and took all of our wants into consideration when showing us properties. We were informed and educated on every step of the process. On a personal note, she is one of the most honest and nicest women I know and it was truly a pleasure to work with her. I highly recommend her to anyone looking to purchase their new home. Brittney and Paula are the real deal, both work hard for their clients and bring an awesome dynamic to the table. Cannot say enough good things about these ladies!
We purchased our first bow valley property through Brittney. We are very happy with her as her fast pace personality impressed me a lot. Bow valley is an unique market, we can’t make the deal happen without her! Thank you!
Paula and Brittney went above and beyond for how and I buying our home. They are knowledgeable not only on homes and apartments but the whole Bow Valley area. They explained every step and the process, making sure all our requests were met, and assisted us in ensuring the best possible deal. They were available anytime of day/ evening for questions and even after we closed the deal they checked up and made sure everything was good and we were happy.
