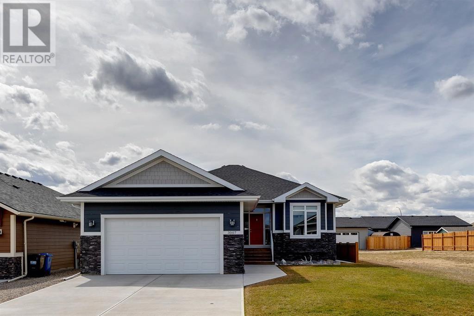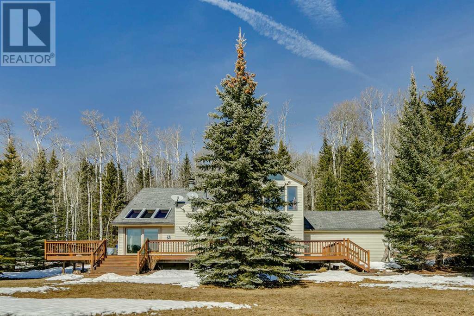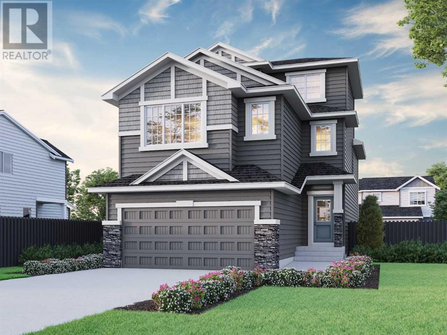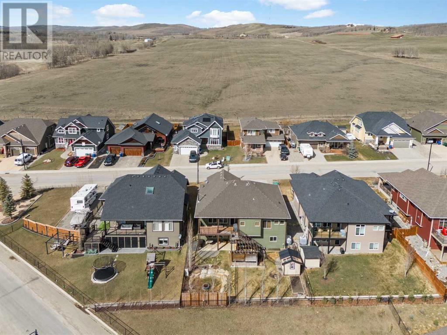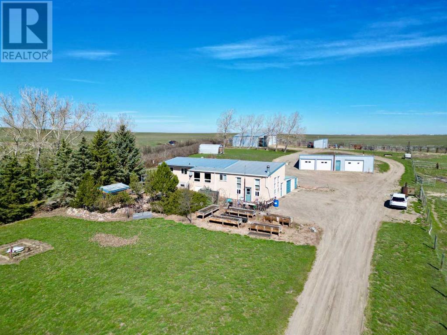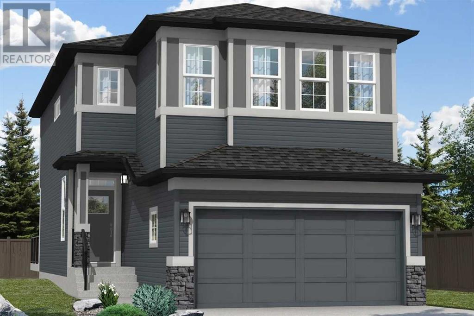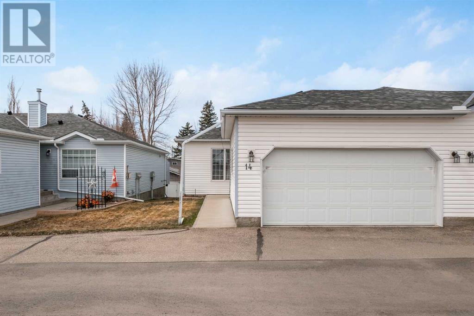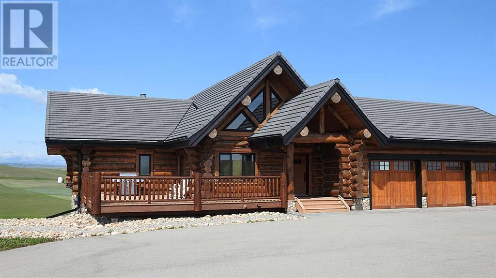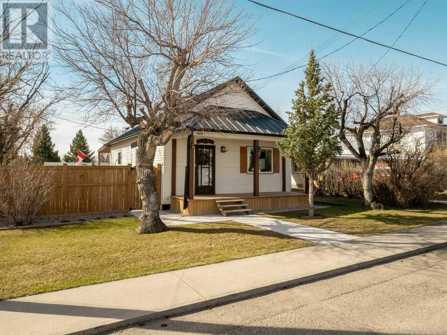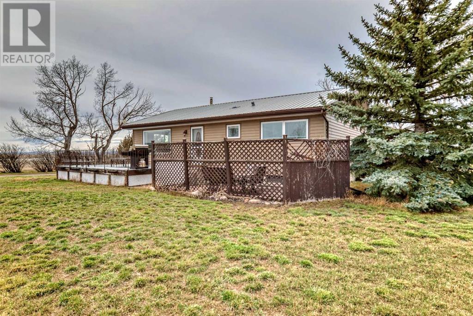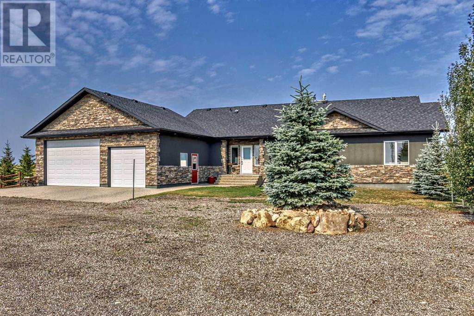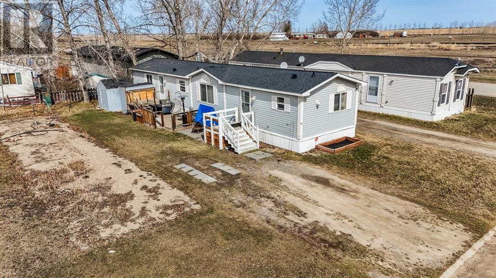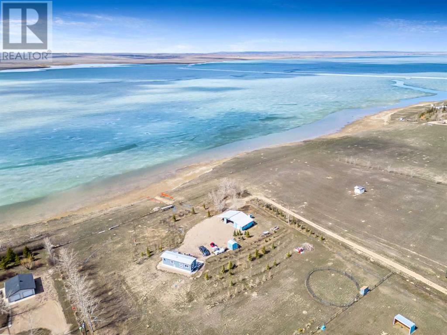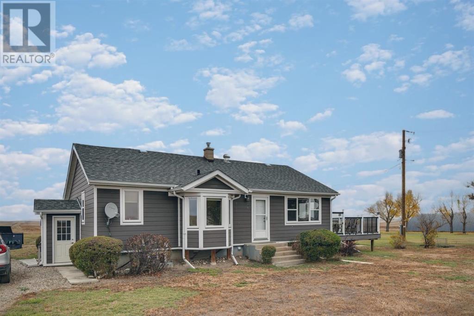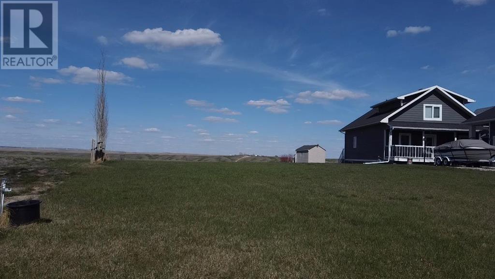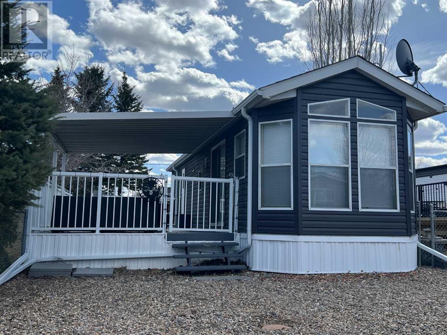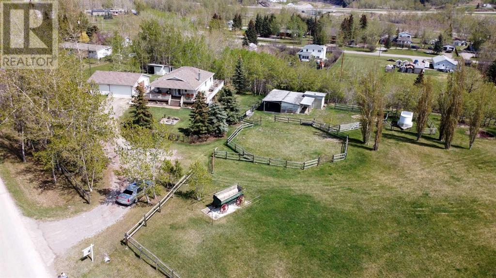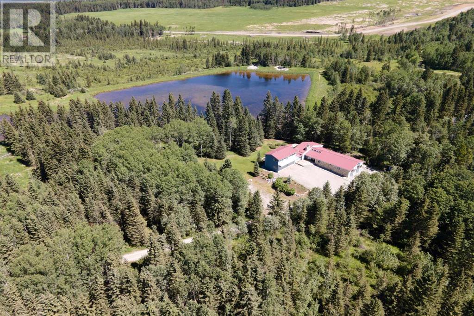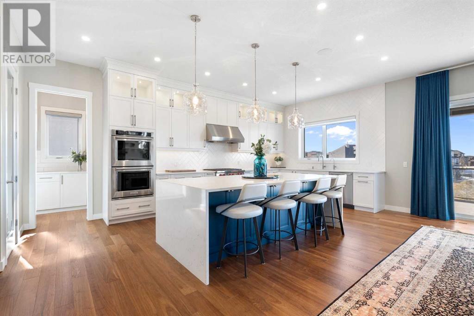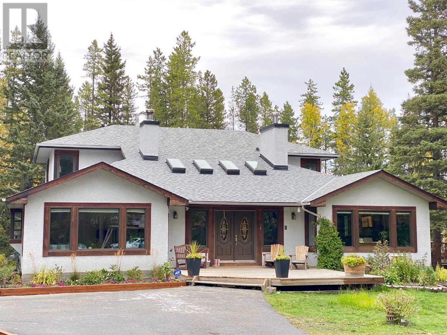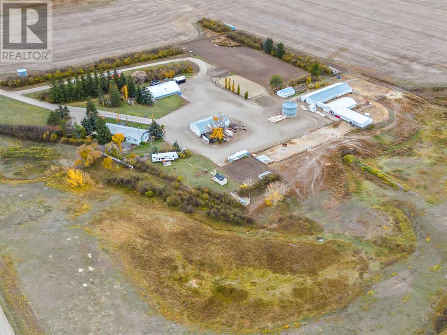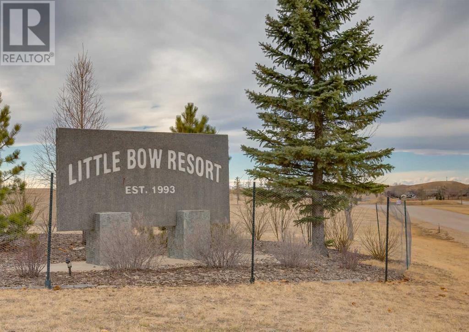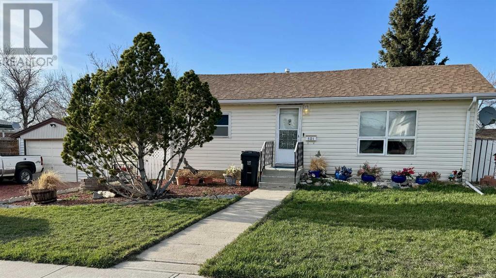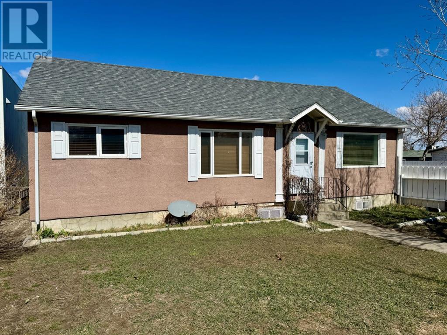Nanton, Alberta
Welcome to the best little small town around (yes I'm biased having grown up here). This 1600 sqft bungalow is such a beautiful home with a perfect layout. It offers an open floor plan, 5 bedroom, 3 bathrooms and multiple living / entertaining spaces! As you enter the home you are greeted by a beautiful site line of the great space and all the natural light, durable engineered hardwood floors and high (9') ceilings. The kitchen is very functional without compromising style with its large island and farm house / modern feel. A nice size dining room and large living room complete w/ a beautiful fireplace are inviting for family and guests. You will also find a large bedroom / office space off the front of the home, a functional laundry room off the garage, & a 2nd bedroom & full bathroom. The primary feels like its on "wing", tucked away and complete w/ walk in closet, large bright windows & beautiful ensuite. The basement (w/ 9' ceiling) was professional developed with a huge rec space, lots of storage, 2 additional large bedrooms and a full bathroom. This home is energy efficient in the selection of the high efficient furnace as well as hot water on demand. Oversized and raised height garage that Is fully insulated and includes a gas heater. The exterior boasts durable Hardy board siding, front & rear landscaping, full fenced, and a rear deck with a gas line. You will love this home, great neighbours, quite neighbourhood, 5 min walk to the pond and view of the mountains!!! Don't miss this one! (id:43352)
RE/MAX Landan Real Estate
Rural Rocky View County, Alberta
Sunlight pours through the big windows of this modern 3-bedroom home perched on the hillside on a two-acre lot in Elk Valley Estates. A south-facing 1100-square-foot deck wraps around the house, ensuring year-round enjoyment of the outdoors. The windows and skylights overlook the 40-acre environmental reserve. The GREAT ROOM offers a vaulted ceiling that rises to the open landing on the second floor. Wood-burning fireplace and hardwood floors make the space cosy. Open Dining Area adjacent to the well-planned kitchen. A huge back entry leads to the attached double garage. Laundry is here too. Upstairs, you’ll find three bedrooms and two bathrooms. Undeveloped basement waiting for your inspiration. (id:43352)
RE/MAX Realty Professionals
Calgary, Alberta
Welcome to The Pierce 3 by Sterling Homes - a stunning 3 story home nestled in the beautiful community of Sirocco. The main floor boasts 9' knockdown ceilings and the executive kitchen with upgraded appliances and a chimney hoodfan is a culinary delight. The second level boasts a luxury primary retreat, spacious bonus room, and three additional bedrooms, one of which is a second primary bedroom. The third level loft is the perfect addition for large families, or those needing a separate space with the extra bonus room, bathroom and balcony. This home is one you don't want to miss! *Photos are representative* (id:43352)
Bode Platform Inc.
Diamond Valley, Alberta
OPEN HOUSE THIS SUNDAY APRIL 21st from 12-4pm! Welcome Home to Seclusion Valley! This walk-out BUNGALOW features 3 bedrooms, 3 full bathrooms and an oversized double garage that will easily fit a ford F-250! w/ drywall and shelving storage as well. Main floor consists one storey OPEN CONCEPT LAYOUT. The primary bedroom has a spacious walk-in closet, full soaker tub, and double vanity. You'll find laminate plank flooring throughout, main floor laundry, a second full bathroom beside the second bedroom, granite kitchen countertops, and a cozy family living room space. Down the stairs to the walk-out basement you will find carpet throughout wish high end underlay, a second family space with a beautiful rustic-style wood burning fireplace which has venting damper system installed to heat the upstairs. An additional full bathroom can be found alongside the third bedroom, and a recreational space that could be turned into a fourth bedroom if desired. Recent updates and highlights to the home include: renovated gas fireplace with new parts and 10 year warranty, new ToTo Toilets throughout, new paint to the main level, new exterior trim paint. This home also boasts a water softener, laundry sink in the furnace room, STEAM SHOWER in the basement, and a Hardy Board exterior. With a south facing backyard, you will soak up that lovely sunshine. Out back is a covered deck fit with a gas BBQ line and stairs leading to the yard. The backyard is ready for you to enjoy this summer, with a covered concrete patio pad, space for gardening, shed storage, and a fire pit to gather around in the evenings - relaxation in your own backyard. And don't worry about getting up early to water the yard in the mornings. with UNDERGROUND IRRIGATION installed in the front and back, all you have to do is sit back and enjoy a beverage under any of the 3 covered deck spaces. Save water and utilize the large rain barrel to water that garden that you can admire from your (eventual) hot tub - all the lin es and hook-ups are there waiting to be used! There is a reason for the name - living here feels like your own personal paradise. Free from the hustle and bustle of city life, but close enough to all the amenities you need - this is a highly sought after area in Diamond Valley. Call your favourite realtor for a showing today! (id:43352)
Cir Realty
M.d. Of, Alberta
The Hobby Farm you’ve been waiting for just hit the market! Located on the lovely Longbottom Road, just south of HWY 3 between Fort Macleod and Monarch, this well maintained home on approximately 80 acres is ready for a new generation to love it and make it their own. As you walk through the front door of this home, you’ll instantly be taken with the massive covered patio area, fully enclosed and complete with a wood stove for heat on those cooler winter days, as well as access to your attached garage for your “town” vehicle. Head up the stairs to the main entrance, and directly into your main open plan living space, streaming with sunlight from the southern exposure of kitchen and dining room. The space is just the perfect size for family gatherings around a massive kitchen island, complete with an XL coffee bar buffet for serving up your next big dinner. Upstairs you’ll also find three good sized bedrooms, and a newly renovated main floor bathroom that is fresh, bright and squeaky clean! Head toward the back door, and you’ll find your laundry area, with loads of extra pantry and storage space. Downstairs you’ll find another large family room as well as your massive primary bedroom, complete with en-suite bathroom. There’s also a summer kitchen for canning on those hot summer days, as well as a cold room for more storage of all your summer fruits and veggies. Heading out the front of the house, there’s lovely sheltered patio space on the south side, surrounded by mature trees, complete with a gazebo for extra shade in the summer. Outside you’ll find everything you need to be self sufficient, including raised bed garden boxes, fruit trees and shrubs plus a real deal root cellar! On to the big stuff! The property also boasts a large 30 x 48 triple garage with 220v power, as well as a four bay cold storage / hay shed with 14’ doors on one side. You’ll also find a small barn with tack room, corrals and a round pen for training your horses. There’s approximately 20 acre s that’s been hayed in the past by the owners, and another 40 acres to the NW for pasture. This sweet acreage can be yours by mid-summer! Call your favourite Realtor and book a showing today! (id:43352)
Cir Realty
Calgary, Alberta
Welcome to the Oxford Elite, one of Trico’s best-selling models. This spacious 3 bedroom, 2.5 bathroom two-story home comes standard with all the high-end finishings you expect from Trico. The upgraded kitchen comes with 42” high cabinets to the ceiling and a generous built-in cabinet pantry for storage. The open concept main floor includes a large great room with electric fireplace and an eating nook that looks out to the rear deck. The upper floor includes a 5-piece ensuite in the primary bedroom and a center bonus room, and each bedroom has its own walk-in closet. The basement has a 9’ foundation and separate side entrance allowing for future development. Completing this home is a double car garage! *Photos are representative* (id:43352)
Bode Platform Inc.
Okotoks, Alberta
Experience the ultimate blend of comfort and convenience in this 3 bed/2 bath bungalow nestled within the tranquil community of Park Haven Villas, designed exclusively for adults 45+. With all essentials conveniently located on the main floor of 1,026 sq feet of living space, this home offers the ideal setting for a relaxed lifestyle. You'll love the country kitchen, which has a great pantry for additional goods, and dining area with a convenient patio door leading to the deck and yard. The main floor boasts a primary bedroom, bathroom and main floor laundry. The main living areas have updated vinyl plank flooring, which is easy to keep clean. Downstairs you will find a cozy family room with a corner gas fireplace, an additional bedroom, a second bathroom and ample storage space. Double attached garage so you can park the cars inside, and continue to tinker with projects and hobbies. Experience the convenience of living close to town with its amenities, cozy coffee shops, and unique boutiques. The river pathways being incredibly close will ensure that you get in those regular nature walks! Don't miss out on the chance to make this charming bungalow your new home. These units do not come up for sale often! (id:43352)
Cir Realty
M.d. Of, Alberta
What more could you ask for? Your own, Executive, 320 acre Cattle and Horse Ranch, with Huge Mountain views, fresh natural Springs, and only 20 km SW of Nanton. That's right. Deep in the heart of Ranch country, sits this beautiful ½ section of native grass, rolling hills, and springs. Breathe in the stunning view of the rolling foothills, and the rugged Rocky mountains from this, over the top, custom made, 2292 sq ft executive Log Home, with concrete Roof and heated attached triple log garage. Gleaming Hickory hardwood floors roll into the open formal dining room and a crackling fire in the real rock, wood fireplace, sets the mood for the after-dinner drinks from the Wine Fridge and bar of the Living room. Does everyone like to be in your kitchen? Well, there is lots of room in this wide open country Kitchen featuring textured leather granite countertops, Wolfe, Subzero appliances, and once again the biggest view from the inside or out on the large covered no maintenance deck, looking across the native rangeland of your ranch. Wake up to that majestic ranch view, in the executive, Master Suite with a 4 pc ensuite, featuring separate shower, Bosch Washer Dryer (in suite) and 2 well organized walk-in closets this will become your sanctuary. Make your way to the basement of this magnificent walkout bungalow, to the large Rec room, 3 bedrooms, 2 baths, featuring a state of the art in floor heat boiler system, huge wine, and vegetable storage room and still those great views. No detail has been overlooked, including a Steam injection humidifier to retain humidity in logs and a 14 KW Natural gas automatic back up generator just in case. Spring water flows year-round out of 2 or more springs, perfect for your horses or cattle and wait until you taste that fresh cool Spring water that feeds the house. You will never taste better. Are you ready to get back to your native soul? Build a fire in front of your own Blackfoot teepee as the small spring fed creek babbles by into t he creek bottom that flows across the valley of this private, country oasis. Whether it is Cattle or horses that you are into, the ranch buildings below are setup for them all. The 32x60 Barn/shop has an infloor heated shop, coffee room, toilet, plus an attached barn with 3 box stalls, 2 tie stalls, feed room, tack room and out the back, 2 railed paddocks with a heated stock water. There is also a fully serviced camp site, plus a 32x40 machine shed, WW pens, Cattle Squeeze, loading chute and sheds. Fed from the spring by the teepee, 2 tire water toughs, one on each side of the creek, supply water for the pastures. Wait that's not all. The land is cross fenced and there is a dugout to catch the spring runoff for water in the back valley of the ranch. This place has it all. Only 20 minutes to Nanton, 50 min to South Calgary. So close but seems so far away. Here it is, your own Cattle/Horse Ranch. What more could you ask for? GST is applicable on some of this purchase. Do not entry without permission. (id:43352)
Coldwell Banker Mountain Central
Fort Macleod, Alberta
Welcome to your charming oasis in the heart of Fort Macleod! This beautifully renovated bungalow boasts 2 bedrooms, 2 bathrooms, and 1051 square feet of living space. The sleek standing seam metal roof not only adds to the aesthetics but promises durability for many years to come. Enjoy enhanced energy efficiency with attic insulation upgraded to R50 and triple pane windows throughout. Embrace comfort with newer AC, water heater, and furnace, ensuring a climate-controlled environment regardless of the season. The bathrooms and kitchen have been meticulously redone within the last 3 years, offering modern finishes and functionality. Additionally, a convenient shed provides ample storage space for your outdoor essentials. Don't miss out on the opportunity to make this beautifully upgraded bungalow your new home sweet home! (id:43352)
2 Percent Realty
Rural Foothills County, Alberta
This is a GEM is 21.5 ACRES- hard to find these days in the MD of Foothills! Situated next to Ducks Unlimited sanctuary (Bird watchers paradise). Caragana's surround the yard for a privacy. This 21.5 acre parcel is well maintained acreage (no limit to the amount of buildings the Buyer can add). Bungalow boasts newer windows, reverse osmosis, jetted tub, finished basement with cold room, metal roof. The lot and home have EXPANSIVE mountain views! Acreage is fenced, shelters skidded, chicken coup (power for heat lamps), duck coup. Steel shop with power, water, gas, hot water furnace , insulated area with furnace (2018), hot water tank (2018), mezzanine, LED lighting in shop, two large sliding entry doors (either end), garden shed, large double concrete pad (28x34) for future garage, boiler shed that could heat shop and house, field seeded with approximately 13 acres of timothy hay- great for your horses, 3 fenced paddocks (water line near paddocks-heated), gardens, green house, dog run, firepit area- This is an acreage filled with country charm! Just east of High River! (id:43352)
Cir Realty
M.d. Of, Alberta
Open House Saturday 04/20 from 1-3 pm. Welcome to 145041 Range Road 263 acreage, a stunning property located in the heart of Rural Alberta, offering breathtaking panoramic mountain views and picturesque rolling prairies. This secluded and private oasis is nestled amidst tranquil farmlands, providing the perfect escape from the hustle and bustle of city life.As you step inside, you'll be captivated by the elegance of this home, featuring gorgeous hardwood floors that lead you into an open concept living space. With everything conveniently located on one floor, this layout offers both practicality and luxury. The gourmet kitchen is a chef's dream, equipped with top-of-the-line appliances, including JennAir double wall ovens and a Bosch dishwasher. The built-in wine bottle/glass display and magnificent skylight add a touch of sophistication, while the crown molding on top of the cabinets elevates the overall aesthetic.The dining room is designed to provide full 180-degree views with windows on three sides, allowing you to immerse yourself in the natural beauty of the surrounding landscape. In the family room, a cozy gas fireplace with a floor-to-ceiling stone accent creates a warm and inviting ambiance. The office, accessed through elegant glass French doors, offers a tranquil space to work or unwind.The property boasts two spacious bedrooms on the main floor, including a large secondary bedroom with a full bathroom and the primary bedroom featuring its own gas fireplace, a custom walk-in closet, and a private entrance to the balcony. The ensuite bathroom is a true sanctuary, with an incredible spa-inspired design, double showers, a luxurious tub with a cascading waterfall, and two separate vanities.Descend to the lower level walkout,, and you'll find a massive recreation room, perfect for entertaining or relaxing with family and friends. Additionally, a third bedroom with an adjoining bathroom ensures ample space for guests or extended family members.Other notab le features of this acreage include a triple attached garage, a brand new septic tank and septic field installation, and fresh paint throughout the house. The property has been meticulously cared for and is kept in pristine condition, ready to welcome its new owners into a life of comfort, beauty, and tranquility. Don't miss the opportunity to call this breathtaking estate your own! (id:43352)
Trec The Real Estate Company
Blackie, Alberta
If you have ever thought about getting out of the city with your family, down-sizing, retiring to a simpler life, this is the home for you. This manufactured home is located in the hamlet of Blackie, a mere 70 km southeast of Calgary and just minutes from High River—so you’re still close to all your shopping needs. The original owner has kept the home in pristine condition, and has created the perfect sanctuary, in our sometimes-over-crowded environment. The home is located in a private, secluded, friendly neighborhood which and is close to playgrounds and Blackie School (K-8). Upon entering the home, you will be immediately surprised at how much more spacious it is than you imagined. The open-design main living area with it’s vaulted ceiling, over-sized windows, and carpeted front room, all add to the feeling of comfort and peacefulness. The kitchen—with its large peninsula—has an amazing amount of counter space, as well as storage space in the beautiful, oak cabinetry (that looks as though it was installed yesterday). The dining area is huge and has a warm feeling as natural light floods in from the large window and side door. Head into the large primary bedroom which is more than big enough for all your furniture and bed. The primary bedroom also features a good-sized walk-in closet. But it doesn’t stop there. There is also a beautiful, four-piece ensuite with a jetted tub to be enjoyed after a long day. Head down the hall and you’ll discover a large, fully finished laundry room; another washroom; and two more good-sized secondary bedrooms, both with lots of natural light to fill the room. The home has a newer roof, and hot water tank. It also features a Kinetco water softener to elevate your baths and shower time to a new level, and make scale-buildup a thing of the past. The owner has added large decks, which are perfect for barbequing, watching the sunset, or simply relaxing while listening to the sounds of nature (not cars and traffic). In addition , the home has a fully insulated skirt all around to keep the home warm in the winter; a shed; and a two-car parking pad. Located in a Mobile Home Park with pad rental of $455 per month, no utilities included. Book your showing and come on buy! (id:43352)
RE/MAX House Of Real Estate
Milo, Alberta
Situated on the peaceful shores of Lake McGregor, near the village of Milo, this expansive six-acre + property includes a custom, high-quality home. With durable hardy board siding, a sturdy metal roof, and enhanced 2x6 construction, the home offers both comfort and resilience. The residence includes two bedrooms and a four-piece bathroom, accommodating both family living and guest visits. The kitchen lounge diner, framed by a bay window and featuring vaulted ceilings throughout, infuses the space with natural light and enhances the sense of spaciousness, while providing panoramic views of the lake. Numerous windows throughout maximize the scenic vistas, ensuring every glance outward is picturesque. A beautiful deck, complete with a pergola, spans almost the entire length of the residence, offering an ideal spot for relaxation or entertaining while enjoying the lake views. The property includes a natural landscape enriched with a variety of trees, shrubs, and bushes, leading down to the lakeside beach area. The lake offers a range of recreational opportunities throughout the year. Close by there is a public boat lunch and included with the home is a portable dock on wheels. The grounds are fenced, cross, fenced and gated - ready for livestock, pursuant to County bylaws. Additional features include a double garage with an integrated workshop and several outbuildings, providing ample space for hobbies, recreation and storage. Located approximately one hour and twenty minutes from central Calgary, this serene retreat remains conveniently close to local amenities in the village of Milo, with more extensive shopping and services available in High River and Vulcan. (id:43352)
RE/MAX First
Rural Vulcan County, Alberta
Looking for a charming 2 +1 bedroom 1071 sq ft home in the country, on a 5.04 acre parcel with lots of out buildings and a 10 to 15 minute drive to Vulcan, a well-appointed town with a welcoming atmosphere. This could be the home for you! Many upgraded features including windows, siding, shingles, kitchen + bathroom, stainless appliances, hot water tank, furnace & low maintenance deck. Enter from the side into a spacious mudroom/laundry area. Up three steps to the main floor featuring a spacious kitchen with large island, pantry, updated stainless appliance package & a nook area with a sunny bay window. The family sized living room has patio door access to a huge new deck perfect for entertaining. The king size master bedroom, a second bedroom & spacious 4 pc bath complete the main floor. The lower level has a huge family room, 3rd bedroom & lots of storage. Many out buildings including a heated workshop & storage for vehicles & equipment. The newer 28’ x 29’ double garage is conveniently located near your side entrance. The heated workshop is 13’ x 73’, the quonset is 119’ x 51’ & the old garage/storage is 34’ x 29’. Easy to show. Come see and start planning your move! (id:43352)
RE/MAX Landan Real Estate
Rural Vulcan County, Alberta
Lake McGregor Country Estates is a beautiful residential community situated around Lake McGregor, offering serene lakeside living amidst the stunning Alberta landscape. This cottage lot offers a great view of the valley and lake below. Water, sewer, natural gas, and electricity services are at the property line. This is a 4-season RV and cottage resort located just 90 minutes SE of the City of Calgary, and about a one hour drive north of the City of Lethbridge. The road is paved up to the property line. The resort has a private marina and boat storage area. There is also a clubhouse with indoor and outdoor pools, tennis court, beach volleyball court, and much more! Annual community association dues are $3600. This is a gated community. Please contact your favourite real estate professional for access to the resort. (id:43352)
Magnuson Realty Ltd
Rural Vulcan County, Alberta
Are you looking for a cozy retreat within the picturesque surroundings? This park model is on its own lot, situated against a backdrop of green space, tennis courts, a playground, and the clubhouse at Lake McGregor Country Estates, a four-season RV and Cottage resort, located approximately 90 minutes SE of the City of Calgary and one hour north of the City of Lethbridge. It promises both tranquility and recreational opportunities year-round. The unit features one bedroom and one bathroom, providing ample comfort for its occupants. Inside, an open floor plan seamlessly blends the kitchen, dining, and living areas, enhancing the sense of spaciousness and facilitating social interaction. Included appliances—refrigerator, stove, and microwave hood fan—ensure convenience in meal preparation. Additionally, portable air conditioning units help maintain a comfortable indoor climate throughout the seasons. Outside, the fenced yard offers privacy and a secure space for relaxation or recreation. It also has underground sprinklers for convenience. The garden shed is set up with electric baseboard heating and a wall air conditioning unit, and boasts a queen-size bed, perfect for accommodating guests or enjoying a peaceful night's rest under the stars. Completing the picture, a covered deck extends the living space outdoors, offering a shaded retreat for leisurely moments or alfresco dining. With its array of amenities and idyllic setting, this park model at Lake McGregor Country Estates presents a delightful opportunity for those seeking a harmonious blend of comfort and natural beauty. Lake McGregor Country Estates features a private marina and beach, as well as a boat storage area. The clubhouse features indoor and outdoor pools, hot tub, sauna, family and adult lounges, exercise rooms, and more! Monthly community association dues are $300. Note that this park model is currently not set up to be used in the winter, but water and sewer services are deep serviced, s o using the park model in the winter is an option. The pipes would need to be heat taped. (id:43352)
Magnuson Realty Ltd
Rural Foothills County, Alberta
Vintage Country with character and some updates already done as a bonus head start for you to move in and enjoy ! *** City blocks only for a nice stroll to shopping or dining out -- Plus a park with jogging paths right across the street *** 5.25 acres in the Town of Turner Valley ( Diamond Valley) .......That's right .... an acreage for your horses and the land investment for future development. -- The setting and location is so very special and must be walked to be appreciated ! Almost half is a treed meadow area of privacy and seclusion below the ridge that you can't see from the drive by. Serviced with TOWN WATER ! But your own septic and field service. Newer triple (double) garage with work shop area. Various other convenient out buildings for ample storage and shelter for the horses. AND now for the cute Heritage style fully developed walk out bungalow .... you have to see it to appreciate it's present comfort or the potential you see to develop for your own personal life style but it's perfectly fine just the way it is now ! With possible subdivision it would be the perfect home to live on site while you built your brand new home on the balance. So much potential and the prettiest setting ever ! Thanks for viewing and call now to see in person. Imagine owning your very own Acreage " IN TOWN" ....... (id:43352)
Royal LePage Solutions
Bragg Creek, Alberta
**Property is sold as is, where is, at time of possession. No warranties or representations.** Introducing a captivating retreat nestled amidst the serene landscapes of Bragg Creek set on two acres of tranquil privacy. Situated adjacent to a breathtaking natural area replete with a picturesque pond and wetlands, this residence boasts a setting of unparalleled beauty. The elongated driveway ensures privacy while the southwest exposure enhances natural light, creating an inviting ambiance year-round. Inside, the sunken living room, formal dining room, and chef's kitchen exemplify the home's seamless blend of indoor-outdoor living, with ample space for gatherings and entertainment. Featuring three bedrooms on the main floor with walk-in closets and floor-to-ceiling windows that invite the outdoors in, the residence offers a private loft above the triple garage with a roughed-in bathroom, providing versatile space for various needs such as a home office space or a home gym. The finished basement extends the living space with a bedroom, second kitchen, family room, steam room, and additional rooms primed for future expansion. Embracing the essence of Wintergreen living, this home offers a serene retreat while being just minutes away from Bragg Creek's amenities. With hiking, cross-country skiing, and golf at your doorstep, you will experience the essence of Wintergreen living with this exceptional property. (Please note: Pond area in photos and video is RVC Municipal Reserve land, and the dock structure is not part of the subject property.) (id:43352)
RE/MAX Real Estate (Central)
Heritage Pointe, Alberta
BACKING ONTO WATER FEATURE AND WALKING PATH | ALL BEDROOMS HAVE ENSUITE BATHS & WALK-IN CLOSETS | BUILT IN 2021 | Step into the pinnacle of refined luxury, nestled within the prestigious enclave of Artesia in Heritage Pointe. This exquisite estate, inspired by the Maranello floor plan by Brookfield Residential, embodies understated opulence and sophistication. With 3 lavishly appointed bedrooms and 5 bathrooms spread across 5,416 square feet of indulgent living space, this residence emanates an aura of unparalleled elegance. As you pass through the grand entrance, a spacious foyer welcomes you, adorned with bespoke finishes that delight the senses. Amarosa hardwood flooring guides your journey through each impeccably designed room. The essence of culinary mastery awaits in the meticulously crafted kitchen, where white quartz countertops, herringbone tile backsplash, and custom crown molding embellish the cabinetry. This gourmet kitchen is a testament to culinary artistry, boasting a premium Wolf/Sub Zero appliance package to elevate the cooking experience. Entertainment seamlessly flows from the kitchen into the custom-designed White Oak wine cellar, offering space for 407 bottles. Ascend the staircase to discover two secondary bedrooms, each with an exclusive ensuite reminiscent of a luxurious retreat. The Primary Suite is a sanctuary unto itself, featuring oversized walk-in closets with custom-designed built-ins and an ensuite adorned with quartz counters, a spa-like steam shower, and a Toto bidet. Beyond the main residence, the lower level offers versatility for a living space, complete with a full bathroom and cold room for storage needs. Amenities abound, including a spacious fitness room with TV/entertainment, an additional storage room, and a wet bar with floating shelves for all your entertainment needs. Outside, the allure of resort-style living awaits, with a beautifully landscaped backyard and a fire pit. The oversized triple/tandem garage, with heated ep oxy floors and a separate spice kitchen, adds the perfect finishing touch to this luxurious retreat, ensuring every need is met with unparalleled elegance and style. (id:43352)
Real Broker
Bragg Creek, Alberta
This home offers both luxury and functionality. Sunlight pours through the West facing front windows and the skylights in the cathedral ceiling of the front room. This main floor master suite champions the convenience of main floor living at all times without compromising elegance or architectural beauty. This property is not just a home; it's a sanctuary, designed to cater to those who appreciate the blend of sophisticated living within the serene embrace of nature. Multiple decks and patios are available to enjoy light and sun at all times of the day, the 2 acre parcel is flat and dry and easy to use. The timber greenhouse has been built with true craftsmanship and allows for an incredibly long growing season. It is used as both a food source and as a space of peace and tranquility. Located at the Eastern edge of the property along the bank of the adjacent Bragg Creek, loved by all, this namesake creek is a haven for playing, swimming and relaxing. Equal parts craftsmanship and luxury living are demonstrated throughout from the exquisite solid wood cabinets that evoke an era of true and timeless quality. The remaining finishes throughout the home are a testament to the meticulous attention to detail and the high standards of construction and home ownership. Not to be overlooked, the new roof comes fortified with ice shield, ensuring durability and protection against the harshest of elements, providing peace of mind in every season. Whether you call it a reception room, a familyroom, a parlour room, or a drawing room, the front room in this home can be used for anything you could think of. The favorite way to enjoy this space now is to cozy up in front of the wood stove and enjoy family and friends casually, lovingly referred to as “The Winter Room” just think of freshly cut wood and steaming hot cocoa. In the past it had been loved as a solarium and also a gathering area for cards and games. The basement is unfinished and easily developed if future space is neede d. One large bedroom could be easily created and the remaining space is perfectly designed for a rec room, storage, or utility space. A high efficiency furnace has been newly installed and the poly b has been replaced by updated pex pipe. The insulated double garage easily accommodates a car, van or truck. The right side of the garage is a professional grade, acoustically engineered recording studio. The beautiful, quiet space with wood ceiling and gas fireplace can be a perfect remote office, artists studio or private guest area. Details of the work space construction are available upon request. Wild Rose is one of Bragg Creek's most loved communities, offering trails throughout, access to environmental reserves. hiking, and the lake which offers a sandy beach, court, stone oven, paddling, and a floating dock. The West Bragg Creek Trailhead is only 3 kms away. If the road less traveled is more your speed, Wild Rose is only moments from harder to find trails. (id:43352)
RE/MAX Realty Professionals
Herronton, Alberta
Your dream property. This 17.57 acre ranch with 2372 sq. ft. (above grade) bungalow home is tailor-made for either a horse-loving enthusiast, an entrepreneur who wants to generate revenue with amazing cabins, a multi family who requires additional living space or trucker / contractor who needs a location with incredible shops and yard. Step inside to a crackling wood-burning fireplace, wood stove and a gas fireplace with a view of stunning sunsets and Mountain View’s. Also, enjoy A/C on those beautiful summer days. Chef's Dream kitchen featuring exquisite granite surrounded by a touch of class cabinetry. With an island workspace and plenty of storage that provides all the amenities you need. 4 bedrooms and 2 offices. The rustic finished basement suite with a separate entrance allows for a tranquil getaway feel. Fitness haven: If you need that space for a spa or exercise facility look no further. Outdoor Bliss: Explore through all the spacious outbuildings that could store tractor trailers, RVs, boats, horse trailers, hay storage. Did you say “car wash” ? This is in the main shop and includes a HOTSY wash system with full commercial drains installed, a laundry room and lockers. A complete wood shop set up with 220v for all your carpentry equipment, charming patios with a sunset deck lookout. 2 cabins and a ranch hand suite. A 25 KVA PTO Gen set for all your backup power needs. Equestrian Horse Paradise: 350’x150’outdoor arena, 110’x70’ sand arena, 50’ Round pen, 3 barns (power and heat, water), 2-coral systems each with continuous metal panels and automatic waterer. Amazing tack and feed room with power, heat, water. Exercise track. Spring run off creek with a beautiful coulee pasture. Nature's hideaway: 40 minutes from Calgary, this property promises to leave that retreat escape. Relax in any of the pergolas amongst the apple and pear trees, with the forest aroma of spruce and cedars. Enjoy a 60’x60’ garden and 2 green houses. Saddle up or hike on the great tra ils with the Mountain View. Entertainment luxury: enjoy a special family or corporate event room in this amazing 45’x20’ area or explore having a kids games room. You could even transform this space into to a dream office. Embrace this retreat style adventure and serenity just 40 minutes from Calgary. (id:43352)
Royal LePage Solutions
Rural Vulcan County, Alberta
Come and build your year round recreation home here in Alberta. Only 1.5 hours drive from Calgary and 1 hour from Lethbridge lies the beautiful community of Little Bow. Nestled on the northern shore of Travers Reservoir you will find this four season playground. With sandy beaches and crystal clear water this is not to be missed. The lake is 130ft deep, 17km long and 10km wide. The clean, deep quiet lake is perfect for water sports, swimming and fishing (Northern Pike, Walleye, Yellow Perch.) in the summer. In winter you can enjoy skating, snow shoeing ,cross-country skiing and ice-fishing. This lot is fully serviced and high speed internet is available. Don't miss this opportunity to build you recreation home in this scenic destination at one of the warmest spots in Alberta. Drive by and take a look, you will not be disappointed. (id:43352)
RE/MAX Realty Professionals
Coalhurst, Alberta
Charming bungalow nestled on 3 town lots in Coalhurst, this cozy 2 bedroom, 1 bath home home has some great original charm with arched doorways and mid-century detailed fireplace. The spacious living room and dining room are adorned with a Large window, filling the space with natural light. A heated addition with a skylight offers versality as a dining room, family room, bedroom or office - all with out any stairs to worry about. Outside, a 14 x 26 detached garage provides additional storage space, while the private oversized yard is nicely landscaped. (id:43352)
Lethbridge Real Estate.com
Fort Macleod, Alberta
Here is a well built 2 bedroom, 1 bathroom bungalow that was completely renovated in 2011! The reno included a new kitchen and bathroom, new electrical, plumbing, shingles, furnace, insulation, windows, doors and even new stucco. This home features a wide open kitchen and dining area with tons of cupboard space and a large Island. You get a bright and open living room with south facing windows. Both bedrooms are on the main floor with one close to the bathroom and the other just off of the living room. You also have a bonus space just off of the entry that's perfect for an office or craft room. The bathroom features a soaker tub with tile surround. Downstairs is the laundry with a stacker washer/dryer and lot's of storage space. There are also 2 more rooms in the basement to use as a den or additional storage. You have the option to turn them into bedrooms with the addition of larger windows. Outside is a private front yard and the back yard has a double detached garage/shop. (id:43352)
Real Estate Centre - Fort Macleod3007 23 Street
38 Elk Willow Road
75 Creekside Grove Sw
467 Seclusion Valley Drive
94016 A Range Road 243 Road
104 Creekstone Landing
14, 105 Elm Place
161054 Meridian Rd Ne & Nw 12-16-1 W5
444 18 Street
216027 562 Avenue E
145041 Range Road 263
103 Glasgow Street
175012 Rr 214
172001 Range Road 235
10 Lake Mcgregor Drive
150 Cormorant Crescent
791 Okalta Road
64 Mountain Lion Place
25 Sweet Water Place
340 Wild Rose Close
193050 Range Road 252
522 Meadow Lane
521 52 Avenue
351 23 Street
Real Estate Centre - Lethbridge
5 Bedroom
3 Bathroom
1591 sqft
3 Bedroom
3 Bathroom
1731.64 sqft
4 Bedroom
5 Bathroom
3062.42 sqft
3 Bedroom
3 Bathroom
1436.77 sqft
4 Bedroom
2 Bathroom
1446 sqft
3 Bedroom
3 Bathroom
1948 sqft
3 Bedroom
2 Bathroom
1026.22 sqft
4 Bedroom
4 Bathroom
2292.35 sqft
2 Bedroom
2 Bathroom
1051 sqft
3 Bedroom
2 Bathroom
1119.3 sqft
3 Bedroom
4 Bathroom
1838.1 sqft
3 Bedroom
2 Bathroom
1118 sqft
2 Bedroom
1 Bathroom
540 sqft
3 Bedroom
1 Bathroom
1071 sqft
1 Bedroom
1 Bathroom
432 sqft
4 Bedroom
2 Bathroom
1163.1 sqft
4 Bedroom
4 Bathroom
3536.88 sqft
3 Bedroom
5 Bathroom
3639.9 sqft
4 Bedroom
3 Bathroom
3338 sqft
6 Bedroom
3 Bathroom
2372 sqft
2 Bedroom
1 Bathroom
1068 sqft
2 Bedroom
1 Bathroom
1120 sqft
