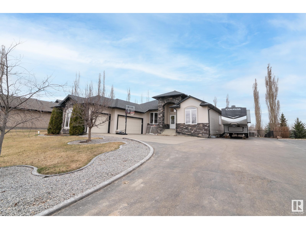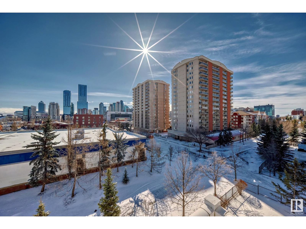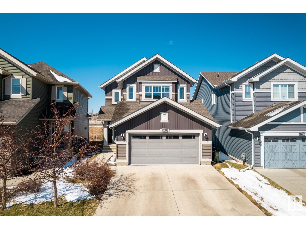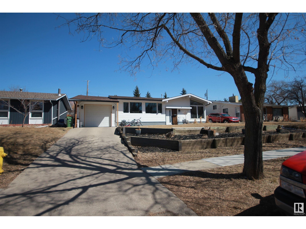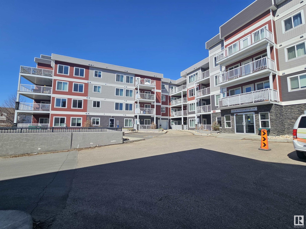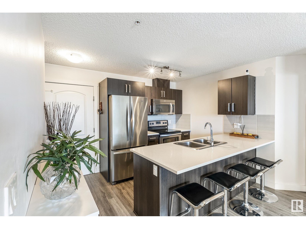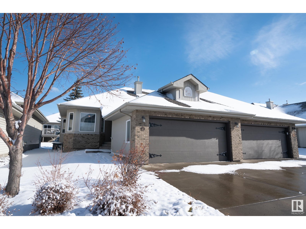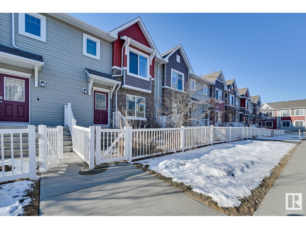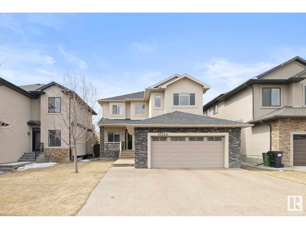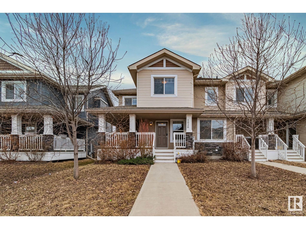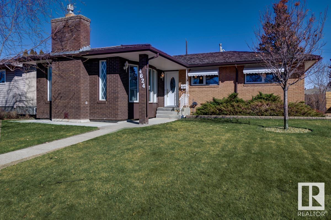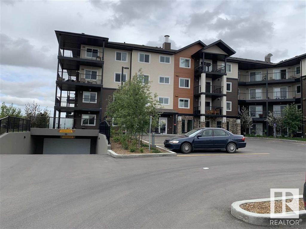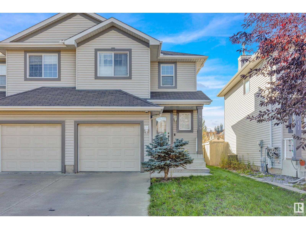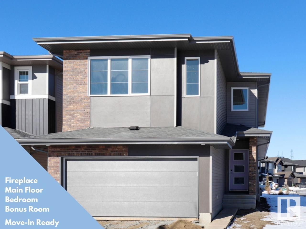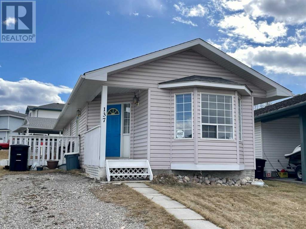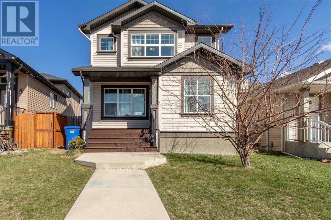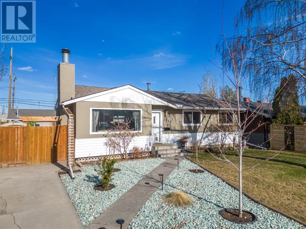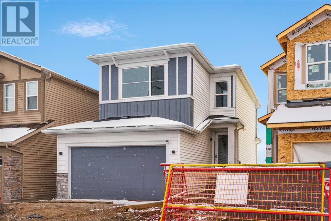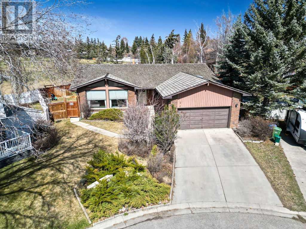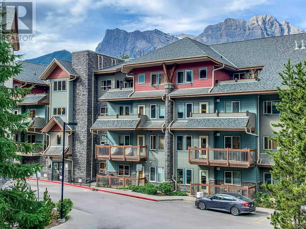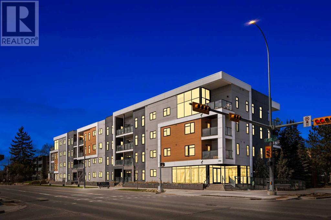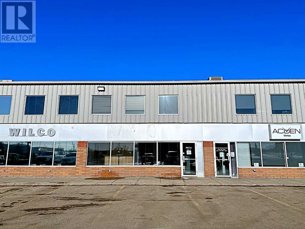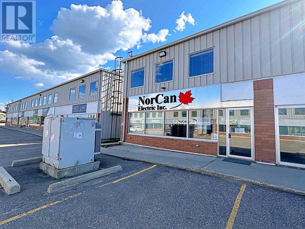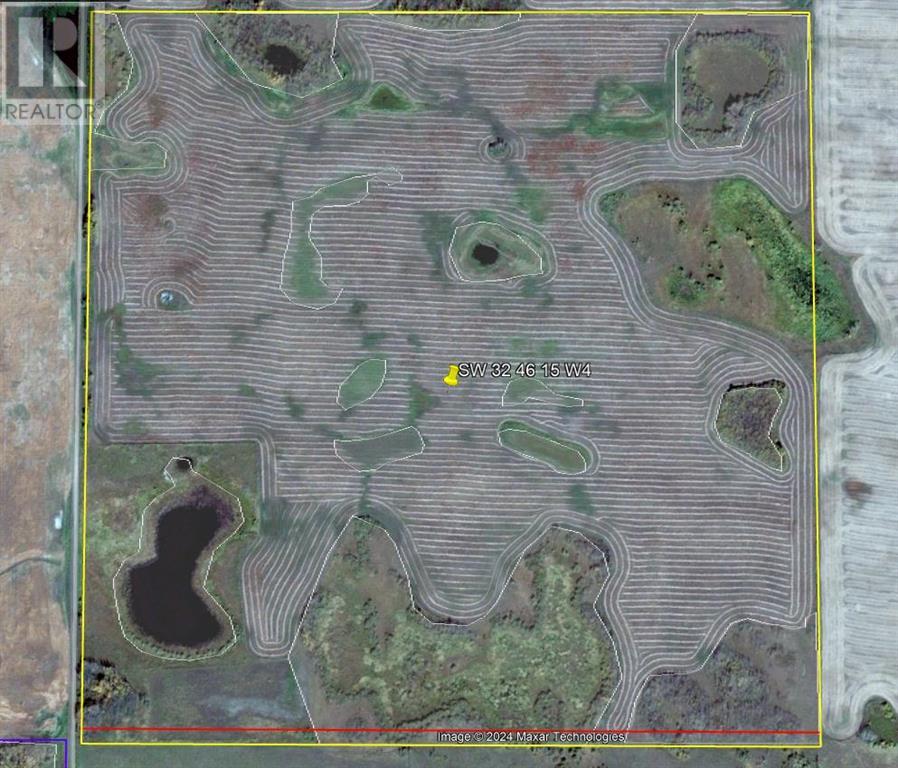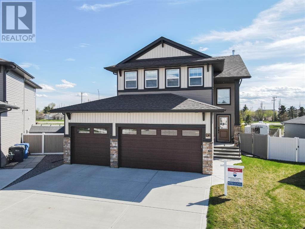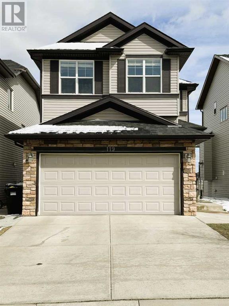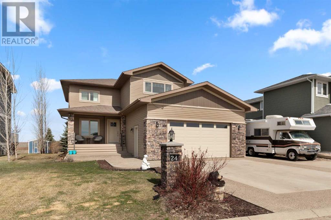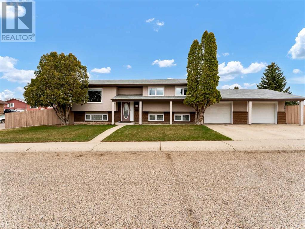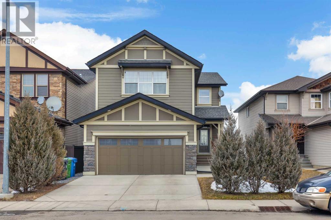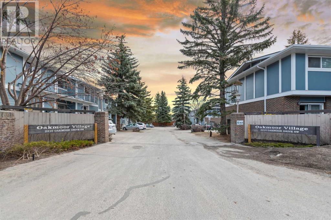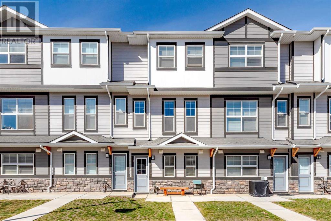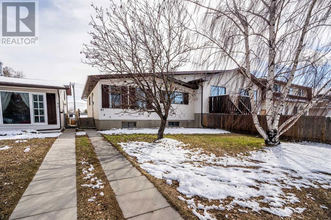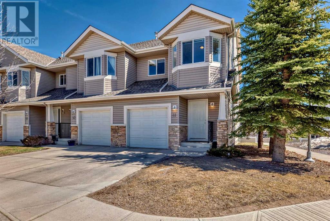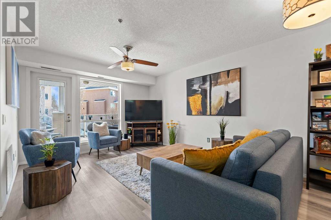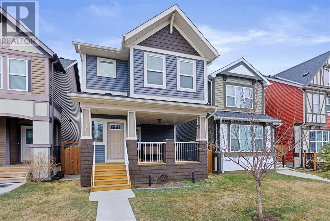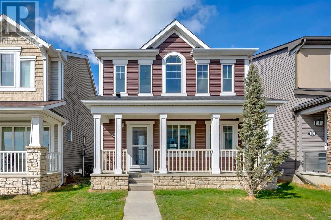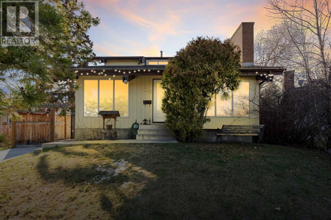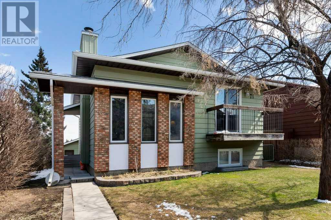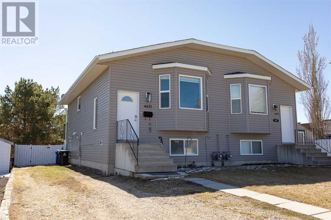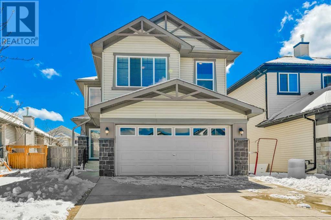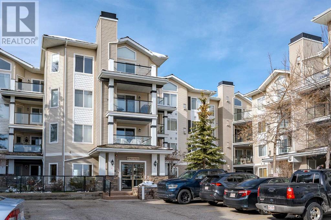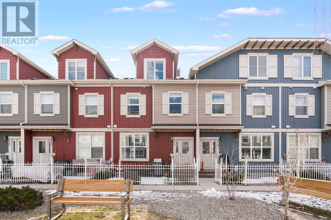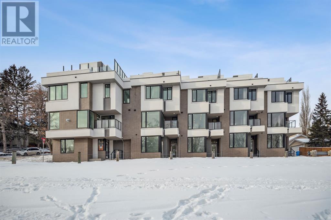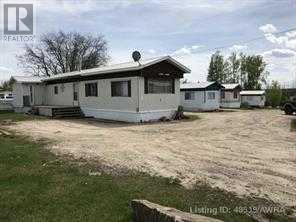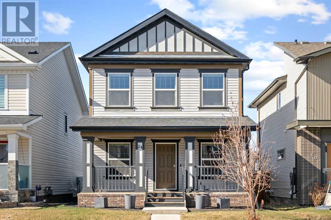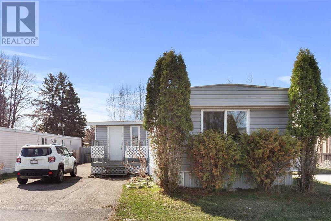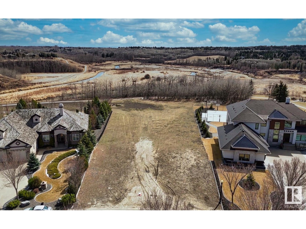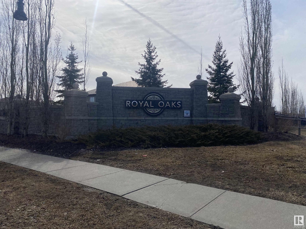LOOKING TO SELL YOUR PROPERTY?
Selling your home should be a breeze and our team is here to help.
LOOKING FOR YOUR DREAM HOME?
OUR NEWEST LISTINGS
#86 53017 Rge Rd 223
Rural Strathcona County, Alberta
Featuring birch hardwood floors, maple cabinets, granite counter tops & quartzite slate back splash, the main floor includes the open kitchen, dining nook & great room w/gas f/p, dining room, laundry room, 4-pc main bath, primary suite w/walk-in closet & 5-pce ensuite, 2nd bdrm & 3rd bdrm or office/flex room. Lower level comprises the family room w/gas f/p, recreation area, wet bar, theatre room, 4-pc bath, bdrms 4 & 5 and storage room. This spacious, extremely energy-efficient home with HE furnace & hwt is also on city water & community sewer, has multi-media wiring & built-in vac. Exterior features include a huge deck, exposed aggregate patio, fire pit area, concrete landscape curbing ~WELCOME HOME~ (id:43352)
RE/MAX Elite
#511 10311 111 St Nw
Edmonton, Alberta
WELL RUN COMPLEX. PROACTIVE BOARD. HALF BLOCK TO GRANT MACEWAN Rogers Place 3 block walk. Amazing full downtown views. TOP FLOOR! VAULTED CEILINGS, MASSIVE WINDOWS, SUNNY EAST EXPOSURE KITCHEN is a chefs dream! GAS STOVE, 6 Foot Kitchen Island. TONS OF COUNTER SPACE. New Hood Fan. HUGE PANTRY?STORAGE Closet. New THERMOSTAT. Living room freshly painted. One large bedroom with cheater ensuite and SOAKER TUB/SHOWER. Double closets! The den is big. Could be used for a bedroom or great room for a home office. Second 1/2 bathroom . A big closet for coat /shoe storage and through the laundry room with MORE STORAGE! Doors you can shut. Very quiet top floor. Beautiful common areas. Garb chute. Secured Underground parking and storage locker! Gym on main floor. BALCONY 16x11! All the amenities within a short walk down the paths. Save on, /starbucks. Tons of restaurants, registry, Canada post, Stantec, Norquest. !2 minute drive the University of Alberta. Awesome investment and unbeatable location. (id:43352)
Century 21 Masters
4451 Crabapple Ld Sw
Edmonton, Alberta
Welcome HOME! This beautiful fully finished two-story with a walkout basement backing onto a pond is sure to check all your boxes. This immaculately kept home offers you options on the 2nd floor. 3 bedrooms plus a bonus room or use the the bonus room as a 4th bedroom like the current homeowners have. The primary is large with a 5piece ensuite and an amazing CALIFORNIA CLOSET! The main floor is bright with lots of WINDOWS and has an amazing kitchen with a GAS STOVE ready for you to prepare delicious family meals. The basement is perfect for hours of time spent with family. It is also equipped with rough in's for a future kitchen & laundry if you ever decided to add that. DUAL ZONE FURNACE & HOT WATER ON DEMAND help to make this home efficient. The home has central air for the summer as well as heated garage for the winter. The garage also has EPOXY floors and a floor DRAIN. Fully landscaped & fenced yard with a shed for extra storage in the backyard. Also you will enjoy all the community amenities! (id:43352)
Exp Realty
11 Geneva Cr
St. Albert, Alberta
Welcome to your dream home! This meticulously renovated bungalow is a rare find, offering a perfect blend of modern amenities and timeless charm. Priced at $549,900, this property is a true gem that promises a comfortable and stylish living experience. Located in the desirable community of Grandin this 4 bedroom, 3 bath, 1122 sq. ft. bungalow offers a turnkey experience. Modern kitchen w/ stainless app, gas stove, pot filler, quartz countertops and large island. Open concept on main floor with vaulted ceilings and hardwood floors. Large ensuite with huge soaker tub, glass shower, dual sinks & heated floor. Basement offers large 4 pce bathroom, large rec area with FP & 2 large bedrooms with walk in closets. Everything has been redone! New furnace, Water on demand, central AC, new windows, 8 ft doors, new electrical panel, plumbing totally redone. Attached single garage is heated. New deck and landscaped. Backs park close to schools, trails and you can walk to the outdoor pool. (id:43352)
RE/MAX Professionals
#305 1820 Rutherford Rd Sw
Edmonton, Alberta
Welcome to this beautiful Open Concept 2 bedroom + DEN with no neighbor on either side of the unit. The garbage chute on one side and the emergency stairwell on the other side of the unit. The Large Primary Bedroom has a WALK IN CLOSET and a 3 Piece EN-SUITE. The second Bedroom is a good size and located next to the 4 piece main bathroom. The Kitchen has cabinetry space, Stainless Steel Appliances, a breakfast nook. The cozy Living room, has large windows giving natural light to shine in. There is an IN-SUITE LAUNDRY that has storage space. A Titled Underground, Heated, Oversized Parking Stall with a storage cage, all located next to the elevator and the inside carwash. (id:43352)
Maxwell Polaris
#310 667 Watt Blvd Sw
Edmonton, Alberta
Experience the fusion of comfort,convenience & charm at this 2-bedroom, 2-bathroom apartment in Walker lakes community.The open concept space is endowed with air conditioning & vinyl plank flooring that enhance aesthetics & super easy upkeep! Enjoy the private balcony & an overlooking green space whether you're unwinding at the end of the day or kick-starting your morning.Connect with neighbours in the social rooms or keep up with your fitness regimen in the exercise room. Additional features include an exclusive storage locker for extra belongings.Location of this apartment is nothing less than ideal, families will appreciate the nearby playground & school, all within walking distance, providing an enriching environment for their children's growth, Convenient public transport & nearby shopping centre is just a short walk away. Come home to an apartment that suits your lifestyle, where every feature is designed for your comfort and convenience. (id:43352)
Maxwell Challenge Realty
#41 10848 8 Av Sw
Edmonton, Alberta
WHEEL CHAIR FRIENDLY BUNGALOW... SPACIOUS DOUBLE GARAGE...located in the quiet complex of Windsor Estates in Ellerslie. 1200+ sq. ft. with 2+1 bedroom and 3 bathrooms.MAIN BATHROOM SHOWER WHEELCHAIR ACCESIBLE... Open concept, large living room with gleaming hardwood flooring, patio door to deck and two side windows, cozy gas fireplace with niche above. The kitchen features lots of cabinets, drawers, under counter lighting, pantry and adjacent dinette. Master bedroom with four piece ensuite with jetted tub, walk in closet. 2nd bedroom with bay out window and carpet. Four piece bathroom, laundry area and entry to garage completes the main level. The basement is developed and includes a large recreation room, third bedroom, four piece bathroom and large storage room. Sprinkler system front & back lawn. Located close to Calgary Trail & Anthony Henday for quick commutes to many areas. (id:43352)
RE/MAX Elite
#87 3625 144 Av Nw
Edmonton, Alberta
Beautiful 3 bedroom with 2.5 bathroom townhouse w/a secure double attached garage. Super convenient location just minutes from the Manning Shopping Complex, the Henday & Yellowhead. Ideal first home or as an investment property. Hardwood flooring, new carpet & Lots of natural light. Ready to move into and just enjoy. Granite counters in the kitchen with an island and S/S appliances including a microwave hood fan and brand new stove. Primary bedroom has its own 4 pce ensuite & walk-in closet. High EFFIECIENT high velocity furnace with HRV reduces monthly utility costs down along with tankless water heater providing endless HOTWATER on demand. The front fenced low maintenance yard offers a great area to entertain outdoors, you even have a gas line. There is a park space in the complex & lots of visitor parking. Walking distance to LRT station, Clareview Rec Center, cineplex theatre in Manning Town Center &Transit stops. Dog park right across the street. Low condo fees. (id:43352)
RE/MAX Elite
17540 110 St Nw Nw
Edmonton, Alberta
STUNNER! You will not be disappointed when you step into this beautiful 2500 sq ft 4 bed 3.5 bath home in family friendly Chambery. This home has incredible features such as aggregate driveway, A/C, upgraded kitchen with gas stove and extra cabinetry, gas fireplace with custom mantel and built ins, formal dining/flex space AND main floor den, and granite counters everywhere! Upstairs you'll find 3 large bedrooms with primary featuring a gorgeous 5 pce ensuite. The kids bedrooms have walk in closets and they can unwind in the massive bonus room. The fully finished basement has a wet bar with full size fridge, living area with another gas fireplace, 4th bedroom, 3 pce bath and a huge storage room with built in shelving. The best part about this home? No one behind you! Step outside to your amazing private deck with custom gas fireplace. The double garage is oversized and heated and this luxury home is close to major routes, schools, and shopping. (id:43352)
Real Broker
1026 175 St Sw
Edmonton, Alberta
END UNIT! NO CONDO FEES!!! Nestled in the coveted community of Windermere, with plenty of walking trails for nature lovers. Families will appreciate the nearby daycare facilities, ensuring peace of mind while balancing life's demands. For fitness enthusiasts, access to the city's premier gym, Movati which is just minutes away. Attached Single car garage at the back to keep your car cozy all year round. Main floor offers open concept with Hardwood flooring, and built in Glass 2 way gas fireplace. This place is perfect for your growing family. Half bath completes the main floor. Upstairs you will find 3 good size bedrooms, master with ensuite walk in closet. Other two bedrooms share another full bath. Unfinished basement awaits your personal touch. Close to everything, from schools, shopping, and easy access to Henday. Perfect investment property as its currently rented for $1850.00/month plus utilities. Tenant is super nice & will to stay if needed. (id:43352)
RE/MAX Excellence
4624 103 Av Nw
Edmonton, Alberta
Welcome to your charming home sweet home! This meticulously maintained original owner bungalow sits nestled in desirable Gold Bar. Inside, discover 1250 sq ft of inviting living space. New hardwood flooring adorns the living and dining areas, complemented by a cozy gas fireplace. French doors lead to the Mid-Century Modern kitchen featuring solid wood cabinets and new appliances. Upstairs offers 2 bedrooms (convertible to 3), a spacious primary suite with dual closets, and a 4-pce bath. Descend to the fully finished basement boasting a wet bar, wood-burning fireplace, built-in cabinets, an additional bedroom, and 4-piece bath, plus a cold room and ample storage. Outside, find a single detached garage, three-car parking pad, professionally landscaped yard, and shed. With cedar shingles, new exterior door/windows, central vacuum, and upgraded electrical, HWT this home combines style and substance. Situated on a peaceful street near amenities, don't miss your chance to make this exceptional residence yours. (id:43352)
RE/MAX River City
#303 5404 7 Av Sw
Edmonton, Alberta
Investor or first time buyer.... Welcome to this modern condo in the community of Charlesworth. The Condo has 2 bedrooms and 2 full bathrooms 1 den and one underground heated stall. The main bedroom has a full ensuite bathroom. Kitchen has stainless steel appliances open concept living room and dinning space. Balcony has lots of room. Located near schools/shopping. (id:43352)
Capcity Realty Group
8209 8 Av Sw
Edmonton, Alberta
UPGRADED ELLERSLIE HALF DUPLEX! Only minutes from playgrounds, shops, schools, & public transportation, you cant beat this location! Upon entering the home, youll love all the natural light from the large windows & glass door along the back. The open concept living space is perfect for entertaining, or the growing family. The kitchen has loads of cabinet space, newer stainless steel appliances, & an island that is the perfect height for an eating bar. The kitchen is open to the living room which has built-in speakers, & a feature wall w/ a stone surround electric fireplace. The glass patio doors open up to your own backyard oasis w/ no neighbours behind. The deck has been extended with a new composite deck & pergola. Perfect for enjoying the summer nights ahead. The main floor is finished w/ a single garage & a renovated 2pc bathroom. Upstairs has a spacious primary room w/ a walk-in closet & spa-like ensuite w/ a soaker tub. There are 2 more spacious bedrooms, a office nook & a 4pc bathroom. (id:43352)
Maxwell Polaris
19404 26 Av Nw
Edmonton, Alberta
The Accolade is a 2477 sq. ft. This Evolve model has everything you want and need in a home. Double attached garage, separate side entrance & 9' ceilings on the main and lower floors. Inviting foyer with large coat closet and from garage door access there is another walk-in closet and a convenient full 3 piece bath. Down the hallway there is bedroom with a walk-in closet and from there it opens up to the open concept Nook, Great Room & Kitchen. Great room and nook have large windows and a garden door to the back yard. A bright primary bedroom offers a walk-in closet on the other side of the a 5-piece ensuite. There is a convenient bonus room, a main 3-piece bath, a laundry area and three more comfortable bedrooms with plenty of closet space. ENERGY REBATE Qualified Home. This home is BUILT GREEN and has been Energy Modeled. Homes purchased with Mortgage Insurance will qualify for Energy Rebates to the Buyer, from the Federal Government. (id:43352)
Bode
137 Hood Street
Hinton, Alberta
We may be small, but we are mighty! Very cute 2 bedroom located in the East Hardisty subdivision of Hinton. Built in 1994, the décor is modern and functional. Vaulted ceilings and an open floor plan welcome you to the spacious living room with gas fireplace. The dining area has room for a modest table and has access to the side deck and yard. The kitchen features plenty of cupboard space, stainless steel appliances and a pantry closet. A 4 piece bathroom has multi entry to the primary bedroom and main area. Brand new carpet was just installed in both the bedrooms. The large primary bedroom includes 2 closets and a vanity area. A small storage area with access to the crawlspace and utilities completes the home. All appliances are included. Shopping, walking trails and Mary Reimer Park are just a short distance away. (id:43352)
RE/MAX 2000 Realty
728 Florence Ho Leong Crescent N
Lethbridge, Alberta
Check out this two storey home in Legacy Ridge in North Lethbridge! ***Sellers will pay for main floor and second level walls and baseboards to be professionally painted when you move in!*** This fully finished two storey home has 4 bedrooms, & 3.5 bathrooms. Main floor has open plan for living room, kitchen, and dining space. Kitchen features raised breakfast bar with island. Small pantry across from kitchen. Home also has rear entry to deck out back. Main floor also has a 2 piece bath. Upper level houses 3 bedrooms including primary with ensuite and walk-in closet. There is also a laundry closet on this level and another full bathroom. Basement is fully finished with family room featuring gas fireplace with rock surround and mantle. On the other side of teh family room you can find built-in shelving and cabinets. Basement also has a 4th bedroom, storage room, full bathroom, and utility/furnace room. Home has convenience of tankless hot water system. Backyard is fenced and there is a concrete parking pad for two vehicles and a fenced off area to park a trailer. Rare find for a home with this much living space for the price. (id:43352)
Real Broker
7512 Fleetwood Drive Se
Calgary, Alberta
Welcome home to a fantastic bungalow backing onto an off-leash green space on a 7100+ square foot lot with an oversized heated triple garage in the desirable community of Fairview. Upon entrance to the home you are welcomed with an open floor plan, updated laminate flooring, spacious living room, formal dining room with Walk in panty/storage (could be converted to main floor stacked laundry) and an updated kitchen. The kitchen boasts a functional layout with ample storage, an eat up island, updated countertops, ceramic tiled floor, tiled backsplash, updated cabinetry, stainless steel appliances and a bay window over the sink overlooking the stunning private backyard. Down the hall you will find a linen closet, updated 4 Piece bathroom, 2 generous bedrooms and the primary bedroom with a large closet and 2 Piece Ensuite bathroom. Off the kitchen you have a separate entrance with access to the backyard or down to the unfinished basement with a large laundry/mechanical room and a wide open space ready for development. The basement would be a fantastic secondary suite or additional living space featuring a rough-in bathroom, wood burning fireplace with gas ignitor and framed walls with rockwool insulation. In the large private backyard enjoy your stunning expansive back deck, gardens, mature landscape with hot tub & pergola. The fully fenced backyard also houses a storage shed, large boat/RV Parking stall and access to your triple heated garage. The home offers countless upgrades including: All windows replaced aside from the main living room window (2016), kitchen renovated (2022), New stove (2022), New dishwasher (2022), New fencing aside from one side, triple heated garage (2020),updated 100 Amp Panel in the garage & in the house, Wood burning fireplace inspected (2021), New hot water tank (2022), basement floor raised, overhead power lines moved underground (2020), plumbing redone, roof fibre-glass shingles (2019). This home is walking distance to Fairview School (4-9), Le Roi Daniels School (K-3 Traditional Learning for above average learners), Fairview Community Centre, Parks, playgrounds and a convenient strip mall with a neighbourhood pub/restaurant. Enjoy inner city living with short commutes in any direction with Heritage Drive, Macleod Trail and Blackfoot Trail in close proximity. Pride of ownership is at the forefront of this beautiful home. (id:43352)
RE/MAX First
280 Belvedere Drive Se
Calgary, Alberta
**3-BED | 2.5-BATH | WALKOUT LOT | BACKING ONTO FARMLAND | IMMEDIATE POSSESSION** Welcome to 280 Belvedere Drive SE, where modern design meets unbeatable value with Crystal Creek Homes. Experience 9-foot ceilings, an open-concept layout, and stylish designer touches throughout. The kitchen boasts tall cabinets, elegant quartz countertops, and sleek stainless steel appliances. The peninsula-shaped countertops provide ample space for meal prep or a quick snack. Relax and unwind in the great room, where a cozy fireplace takes centre stage, framed by large windows that invite an abundance of natural light. Upstairs, retreat to the spacious primary bedroom, offering privacy without rear neighbours and a relaxing ensuite and large walk-in closet. Two additional bedrooms, a tasteful main bathroom, an upper floor laundry room, and a perfectly sized bonus room complete this level. The basement, with roughed-in plumbing, presents an opportunity for future development. Rest easy knowing that your investment is safeguarded by The Alberta New Home Warranty Program. Conveniently located near schools, parks, Costco, a movie theatre, and the vibrant East Hills Plaza, this home combines convenience with comfort. And with the added appeal of a walkout lot for seamless indoor-outdoor living, this opportunity won't last long – schedule a viewing today! (id:43352)
Ally Realty
20 Deer Ridge Court Se
Calgary, Alberta
REMARKABLE BUNGALOW LIVING 5 beds + Den with OVER 3600 square feet of spacious elegance and eye-catching finishes at every turn. Nestled in the tranquility of Deer Ridge Estates, this expansive home rests on a MASSIVE 10,000 SF diamond-shaped lot tucked away in a serene cul-de-sac BACKING ONTO A SPRAWLING GREEN SPACE with soccer fields, playground, tennis courts, and facing a spacious off-lease dog park with scenic walking paths and stunning views. The main floor has an inviting layout that seamlessly connects the large principal rooms highlighted with cedar vaulted ceilings in the living and dining room, large windows, and gorgeous vinyl flooring. The REMODELED KITCHEN is where luxury meets functionality with upgraded two-tone cabinets, a spacious center island adorned with modern drop-down ceiling light above, quartz counters, and chef-worthy appliances. Open to the kitchen, a charming breakfast nook boasts a cozy brick facing wood-burning fireplace, French doors leading to the main living area, and sliding patio doors that take you outside. On the opposite side, find the convenient laundry and mud room with second access to the SPRAWLING BACKYARD OASIS complete with no neighbors behind, mature trees for privacy, large deck for entertaining, hot tub for relaxation, and brick outdoor fireplace perfect for romantic evenings under the stars. Completing the impressive main are 3 spacious bedrooms, including the HUGE primary bedroom with 4pc ensuite, versatile office or 4th bedroom with built-in-desk, and renovated bathroom. Step into the finished basement where endless entertainment options await. This space boasts a large family room with gas fireplace, bar area, rec room with pool table, full bath, 2 bedrooms, cold room, and huge storage room to accommodate all your organizational needs. Schools and shopping are close by in this well-established family community, while Fish Creek Park and Sikome Lake are practically in your backyard. Don’t miss this rare and unbeata ble location, book your showing today! Special offers: Seller Says Buy This House, And We'll Buy Yours*. Homes For Heroes Program (Teachers, First Responders & Essential Workers Cash Back Program)*. Buy This Home And Receive A Free One Year Blanket Home Warranty*. (*Terms and Conditions Apply). Seller Accepts Bitcoin And Other Cryptocurrencies. (id:43352)
Greater Property Group
102, 101 Montane Road
Canmore, Alberta
This beautifully appointed end unit at highly sought after Lodges at Canmore offers you a perfect combination of layout, location, amenities and style for your mountain retreat. Use personally as your live/work space and be inspired by the alpine surroundings outside your windows. Rent short term through “ Airbnb” and earn superior returns. You’ll love the amenities like the heated pool open year round, soak in one or all of the three hot tubs and workout in the fitness center when hiking/walking/biking the nearby trails isn’t an option. Minutes to downtown restaurant and shops as well as the river means you are always close to all Canmore has to offer. Lodges at Canmore is one of the best run developments in Canmore providing added investment stability. It all adds up to VALUE in today’s market and for years to come. Come see for yourself and we think you’ll agree – this is where you will want to be. (id:43352)
Coldwell Banker Rockies Realty
301, 2702 17 Avenue Sw
Calgary, Alberta
Discover the epitome of sophisticated urban living at Condo 1741, where luxury meets convenience in the heart of Shaganappi. This impeccably designed 2 bedroom, 2 bathroom condominium features 750sqft of luxurious living space and offers a seamless blend of modern elegance and practicality. Step into a beautifully designed open space with high ceilings adorned with gorgeous light fixtures and equipped with air conditioning for cool, effortless living. The stylish galley kitchen features sleek quartz countertops, sleek stainless steel appliances, and ample storage, including a convenient countertop gas stove. Retreat to the primary suite boasting a spacious closet and a luxurious three-piece ensuite with a custom-tiled walk-in shower. Recent upgrades enhance the allure, with luxury vinyl planking (LVP) and luxury vinyl tile (LVT) flooring, new plumbing fixtures, custom-built closet storage, and more. ALL 3 TV's (mounted) are INCLUDED with this unit. Enjoy breathtaking downtown views from your southeast-facing balcony and the convenience of heated indoor titled parking and a dedicated storage unit. Embrace the lock-and-leave lifestyle and explore the vibrant neighborhood, from award-winning dining to boutique shopping, parks, and recreational facilities like the Shaganappi Golf Course and Killarney Pool. Don't miss this opportunity to experience urban luxury – schedule your viewing today! (id:43352)
Coldwell Banker Mountain Central
3d, 380 Mackenzie Boulevard
Fort Mcmurray, Alberta
3556 SF Warehouse Bay with fully developed office. Main floor features reception, large open workspace, 2 offices, staff kitchen area, washroom and 25'6" x 24'1" warehouse bay with 16' x 12' overhead bay door with access at grade from back of the unit, rear man door, gas fired overhead heating/furnace. The fully developed 1446 SF Mezzanine features 2 offices, open work space, a washroom & boardroom. Ample parking. Strategically Located with high visibility directly on MacKenzie Blvd in the southeast sector of the community. Adjacent to Highway 63 with direct access to Highway 69, MacKenzie Industrial Park offers excellent access to the airport and downtown core. Affordable condo fees include common area care, landscaping, garbage removal, water, professional management,, reserve fund contributions. (id:43352)
Coldwell Banker United
6b, 380 Mackenzie Boulevard
Fort Mcmurray, Alberta
3329 SF Warehouse Bay with fully developed office. Main floor features reception, large open workspace, 6 offices, staff kitchen area, washroom, storage and 25'4" x 29'10" warehouse bay with 16' x 12' overhead bay door with access at grade from back of the unit, rear man door, gas fired overhead heating/furnace. The fully developed 1325 SF Mezzanine features 5 offices, a washroom, storage & boardroom. Ample parking. Strategically Located with high visibility directly on MacKenzie Blvd in the southeast sector of the community. Adjacent to Highway 63 with direct access to Highway 69, MacKenzie Industrial Park offers excellent access to the airport and downtown core. Affordable condo fees include common area care, landscaping, garbage removal, water, professional management,reserve fund contributions. (id:43352)
Coldwell Banker United
On Range Road 155
Rural Flagstaff County, Alberta
Full quarter section in Alberta’s prairie country to start your homestead dreams. This 160 +/- quarter section is just ½ mile off of Highway 26 and 30 minutes East of Camrose in Flagstaff County. Build your country life here or simply add this excellent property to your farming operation. This parcel consists of 95.92 +/- acres of crop land, 22.57 +/- acres of cleared pastureland and 26.15 +/- acres of treed pastureland with a large water source in the southwest corner of the parcel. It is the perfect property to add to your farm base or to start living the modern homesteading life. (id:43352)
RE/MAX Real Estate Central Alberta - Lacombe
52 Toal Close
Red Deer, Alberta
SOUTH FACING PIE LOT | RV PARKING with POWER & SEWER | 30x34 DREAM GARAGE | CENTRAL A/C - There's nothing left to do but move in to this stunning custom built 2 storey! Situated at the end of a cul-de-sac in Timber Ridge, this is a perfect spot for a family, with all of Red Deer's best amenities including schools, parks, restaurants, shopping and more just minutes away. Starting on the outside, the massive 30x34 attached garage is finished and heated and has an overhead access door into the backyard. You'll love the massive partially covered composite deck out back, a perfect place to enjoy your summers, with plenty of space for your BBQ and smoker. The yard is fully fenced and nicely landscaped with numerous trees, grass, and low maintenance rock beds. For the RV enthusiast, there is space for a large motorhome or 5th wheel, with power and sewer hook ups for ultimate convenience! As you step inside, soaring ceilings open up to the top floor, and you'll love how much natural light flows throughout this home. The main living space is perfect for relaxing with family or entertaining with friends, with 9' ceilings adding to the spacious feel, and you'll love the gorgeous wood burning fireplace for chilly winter nights. The kitchen offers raised hickory cabinetry and granite counter tops, upgraded stainless steel appliances including a gas cook top and double ovens, and a massive walkthrough pantry that leads to the garage mud room with built in lockers. The spacious dining area will easily accommodate your whole family, and opens onto the covered composite deck through beautiful glass patio doors. Upstairs you'll find a great office or library space open to below, and two nicely kids bedrooms that share an oversize 4 pce bath. The primary suite is massive, with an equally impressive ensuite space offering a beautiful tiled shower with rainfall head, huge soaker tub, dual vanities with make up counter, private water closet, and a spacious walk in closet. Lau ndry is conveniently located just off the bedrooms and offers plenty of shelving and storage for linens and other items. The basement is fully finished with 9' ceilings, cozy in-floor heat, a 4 pce bath, built in cabinetry, and a large rec room and family room space. If you need an additional bedroom, a 4th bedroom can easily be framed into the basement while still leaving a huge family room space to enjoy. (id:43352)
RE/MAX Real Estate Central Alberta
119 Kinlea Link Nw
Calgary, Alberta
THE DS TEAM PRESENTS THIS GORGEOUS 6 BEDROOM HOME IN KINCORA, ONE OF THE MOST SOUGHT AFTER COMMUNINY IN NW. WALKS OUT ONTO A LARGE AND OPEN GREENSPACE, PARK AND BIKE PATH. THIS HOME WAS PERCEPTIVELY DESIGNED WITH A LARGE FAMILY IN MIND AND HAS SO MANY FEATURES AND VALUE ADD ONS. THE LAYOUT STARTS WITH A SITTING ROOM WHICH COULD EASILY BE A FORMAL DINING ROOM WITH LARGE WINDOW. THE HARDWOOD FLOORING FLOWS INTO THE LIVING SPACE COMPLETE WITH A COZY GAS FIREPLACE AND LARGE WINDOW, A SPACIOUS KITCHEN WITH STAINLESS STEEL APPLIANCES INCLUDING A NEW GAS STOVE, MICROWAVE HOOD FAN, REFRIDGERATOR, QUARTZ ISLAND COUNTER AND LARGE NEW SS SINK. LIVING ROOM BOASTS A STUNNING VIEW OF THE KINCORA VALLEY AND THE BACK DECK INSPIRES YOU TO SOAK IN THE SUN. THE MAIN FLOOR ALSO HAS A PRIVATE OFFICE, AND MUD ROOM WITH LAUNDRY. UPSTAIRS HAS FOUR BEDROOMS, A 4 PC BATHROOM AND LOFT SPACE. THE MASTER BEDROOM IS SPACIOUS AND THE ENSUITE FEATURES A WALK IN CLOSET, CORNER SOAKER TUB, SEPARATE SHOWER, LARGE VANITY AND LINEN STORAGE. THE OTHER 3 BEDROOMS ARE A GREAT SIZE AND BEDROOM 4 COULD EASILY BE A BONUS FAMILY ROOM! THE WALK OUT BASEMENT WAS PROFESSIONALLY FINISHED BY THE BUILDER AND GIVES YOU A GREAT GAMES OR MOVIE ROOM AS WELL AS A 3PCE BATHROOM WITH STEAM SHOWER. WE ARE NOT DONE YET! BEDROOMS 5 AND 6 ARE ALSO IN THE LOWER LEVEL WITH THEIR OWN CLOSETS. BASEMENT DOOR OPENS TO A COVERED PORCH AND A LANDSCAPED YARD. KIDS WILL LOVE THE PARK THAT HAS PROFESSIONALLY INSTALLED SWINGS AND OTHER EUIPMENT. KINCORA IS AN AMENITY RICH COMMUNITY WITH LOTS OF PARKS, PATHWAYS, AND SHOPPING PLAZAS WITHIN STONE THROW DISTANCE. GREAT VALUE, GREAT LOCATION, GREAT CHRACTER. A TURNKEY HOUSE..MOVE IN 15 DAYS AND ENJOY LIFE. (id:43352)
Urban-Realty.ca
24 Sandpiper Estates Road
Lake Newell Resort, Alberta
STUNNING 2 STORY HOME AT LAKE NEWELL RESORT! Isn't it time you lived at the lakeWelcome to your dream home at 24 Sandpiper Estates! This stunning two-story residence offers unparalleled comfort, style, and functionality. Nestled in a serene neighborhood just steps away from the shimmering lake, this property promises the epitome of modern living. As you step inside, you're greeted by an inviting atmosphere, with modern laminate flooring seamlessly connecting the open-concept main living area. The heart of the home, the kitchen, boasts hickory cabinets, granite countertops, and a walk-in pantry, providing ample storage and workspace for culinary enthusiasts. Whether you're hosting a dinner party or enjoying a casual meal with family, the kitchen effortlessly flows into the dining and living areas, creating the perfect space for entertaining or everyday living. Upstairs, discover a sanctuary of relaxation and luxury. The primary suite is a haven unto itself, featuring a walk-through closet and a spa-like ensuite bathroom complete with a soaker tub and separate shower. Three additional bedrooms upstairs offer plenty of space for family or guests, each with access to the convenient second-floor bathrooms. Convenience meets practicality with a main floor laundry room and an office that can easily double as an additional bedroom, providing flexibility to suit your needs. The basement offers even more living space, with a cozy living area, a bedroom, a full bathroom, and ample storage space, providing endless possibilities for recreation, relaxation, or accommodating guests. Step outside and experience outdoor living at its finest. The maintenance-free 18x20 covered deck is the perfect spot for al fresco dining or enjoying your morning coffee, while the RV parking with 30-amp and 120-volt plug-ins caters to your adventurous spirit. A dog run ensures your furry friends have space to roam, while plug-ins for outdoor Christmas lights add festive charm to the prope rty year-round. With underground sprinklers maintaining the lush landscaping, maintaining your outdoor oasis is a breeze. Complete with a double car heated garage, custom blinds throughout, and the allure of lakeside living just steps away, this property offers the perfect blend of luxury, comfort, and convenience. Don't miss your chance to make this your forever home! Book your private viewing today (id:43352)
Exp Realty
1949 5 Avenue Ne
Medicine Hat, Alberta
Welcome to this newly listed corner-lot home, nestled alongside a vibrant green space and park/playground in the desirable NE Crescent Heights! Experience the convenience of living near amenities such as the Big Marble Go Centre, Co-op, and the nearby Medicine Hat Golf & Country Club! This charming home has been extensively renovated, creating a modern oasis for you to enjoy. Upon entering, you are welcomed by a spacious, light-filled living area with large new windows. The entire home has been upgraded with new triple pane windows, all with new custom blinds, flooring, paint, doors, and trim. Through the spacious dining room, you’ll find the updated kitchen that features new quartz counters, tiled backsplash, and brand new appliances, with a smart feature on the stove that you can turn it on and off with an app. All the bathrooms have also been updated with all new toilets (bidet in ensuite), tiled backsplash on vanities and tub surround. The master bedroom has been transformed into a relaxing retreat with a 2-piece ensuite and a very generously sized custom walk-in closet, complete with its own washer/dryer and closet organizers! Additionally, there is another bedroom and a full 4-piece bathroom on the main floor. Downstairs, two more bedrooms with large windows offer a cozy ambiance, along with a large family room and another 4-piece bathroom. The laundry room provides ample storage and an additional washer and dryer. This home is also equipped with central vacuum and attachments are included. Step outside to your private, fully fenced backyard, perfect for unwinding or entertaining guests. The oversized (24’x28’) double garage is the perfect spot for your vehicles in those colder months. Don't miss the chance to make this your home sweet home. Call today, for your own private viewing! (id:43352)
Exp Realty
206 Valleyview Court Se
Calgary, Alberta
** OPEN HOUSE SATURDAY APRIL 20TH 1PM-5PM ** Welcome to this beautiful 2 storey MOVE IN READY HOME in Valley View! Located on a quiet street BACKING ONTO A PARK, this home offers almost 3400 sqft of developed living space, 4 bedroom, 3.5 bathrooms, a BUILDER BUILT BASEMENT, tasteful upgrades, and VIEWS OF DOWNTOWN! As you enter the foyer, you are greeted with the grand entrance with vaulted ceilings open to above and a showcase style staircase going upstairs. The entire main floor has 9 ft ceilings with a open floor plan which includes an executive open kitchen with large island, stainless steel built in appliances, and a good sized pantry. This floor also has a spacious formal dining, and a cozy living room with a gas fireplace, a convenient laundry/mud room, and a half bath. Upstairs, there is a large airy bonus room, 3 bedrooms, and 2 full bathrooms. Included in this bedroom count is a sizable primary bedroom with a 5 peice private ensuite retreat with a walk in closet and PRIVATE BALCONY with french doors. Down in the BUILDER BUILT BASEMENT, there is a huge rec room, additional bedroom, full bathroom, and a cold storage room. Also attached to the house is a double car garage which is insulated and has high ceilings for lots of space for storage. To top off this amazing home, the private back yard opens up to Valleyview Park! Other upgrades include A/C, TRIPLE PANE WINDOWS, HARDIE BOARD SIDING, and a NEW HOT WATER TANK! Also, there is great potential to add in a basement suite! (id:43352)
RE/MAX Real Estate (Mountain View)
2, 2210 Oakmoor Drive Sw
Calgary, Alberta
Welcome to Oakmoor Village! Townhomes in this complex are rarely available for sale, particularly the few that back onto a pristine green space! The main floor of this unit is bright and full of sunshine with a lovely kitchen and breakfast nook, a separate dining room, and an ample living room with a wood-burning fireplace (log lighter). The patio doors open onto a large wood deck with your own forested, park-like setting… amazing! Upstairs is a massive primary bedroom with a 3-piece ensuite and a 2nd bedroom served by a full bath. The basement is fully developed with ample space for a family room and has a large storage room and a laundry area. This townhome complex is well managed with newly completed Hardi-board siding and is always kept neat with excellent landscaping. Parking for 2 vehicles on paved area directly in front of the unit + visitor stalls close at hand. The Oakridge COOP is only footsteps away, and the Glenmore reservoir, cycling paths, Southland Leisure Center, and schools are all within a short walk. The new ring road is close at hand with a quick trip to Costco and beyond! Call to book your showing today! (id:43352)
Stonemere Real Estate Solutions
1617 Legacy Circle Se
Calgary, Alberta
Bright and airy design gives this upscale Legacy townhome an elegance you’ll immediately fall in lovewith. The entryway welcomes you home from the front door or the rear-drive garage before youhead up to the main level. A sleek kitchen has a stylish monochromatic aesthetic with tons of light.Quartz counters and subway tile backsplashes pair beautifully with quality stainless appliances, and asubtle wood grain in the cabinetry combines with luxury vinyl plank floors to add depth and warmthto the design. The balcony here is fantastic for grilling and relaxing outside on warm evenings. Aneating bar overlooks the dining area, which flows into a sunny south-facing living room in a layoutmade for entertaining. A powder room completes this storey. Upstairs, laundry at the head of thestairs is conveniently located, and then the top floor features a dual primary suite design. Bothbedrooms contain a walk-in closet and private ensuite, an ideal setup for roommates or overnightguests. Outside, you can sit on your front patio, and street parking makes it easy for visiting friends.There’s a bus stop there too, should you prefer to commute on public transit. Legacy is one ofCalgary’s newest communities, and this complex is well-located, just steps to a park on the east sideor the pathways around Legacy Ponds on the west. This area also offers a great range of services atthe Township shopping area only a few minutes down the road. Schools are nearby, and Legacy Parkoffers miles of hiking and biking trails through the natural area. There is even an RV storage facility atthe edge of the community, making comfort camping a breeze if that’s your thing. Proximity toMacleod Trail and Stoney Trail put the rest of Calgary at your doorstep, or skip the city and headstraight out west to enjoy everything the mountains have to offer. See this one today! (id:43352)
RE/MAX House Of Real Estate
41 Ranchero Green Nw
Calgary, Alberta
** OPEN HOUSE SATURDAY & SUNDAY APRIL 20-21 FROM 2-4PM** Welcome home to Ranchlands! Situated in a family-friendly cul-de-sac across from a playground, this home is move in ready and the perfect opportunity for first time buyers or investors alike! The main living area is bright and open, with laminate floors and neutral tones throughout, and leads to the eat-in kitchen with fresh white cabinets and appliances, and plenty of space for a dining table for meals. Convenient main floor laundry right around the corner, and a 4-pc main bath down the hall. The primary bedroom features an attached half-bathroom, while the two additional bedrooms are also well sized, and all 3 enjoy plush carpet. Downstairs, discover a huge entertainment space plus a 4th bedroom (window not egress), additional 3-piece bathroom, ample storage with built-in shelving, and a workshop. Outside, enjoy a ground-level deck, rear lane parking access, and a generous shed for storing extras. This location is fantastic - near schools, playgrounds, and green spaces in the welcoming Ranchlands neighborhood, and just minutes to Crowfoot shopping area, where you’ll find a library, YMCA, shopping, restaurants and more, not to mention plenty of transit options and quick access to Crowchild and Stoney Trails and the beautiful mountains. Book your showing now! (id:43352)
Royal LePage Benchmark
41 Royal Oak Gardens Nw
Calgary, Alberta
Welcome home to the esteemed Royal Oak community! Situated in a serene setting, this end unit townhouse at 41 Royal Oak Gardens NW offers the ideal fusion of comfort and convenience. With over 1200 sq.ft. of space, including 4 bedrooms and 1.5 bathrooms, prepare to be impressed as this home surpasses all expectations. Upon entry, a spacious foyer beckons, leading to the main floor. Here, you'll find a powder room and an inviting open-concept layout comprising the kitchen, dining, and living areas. Stainless-Steel appliances, including a new refrigerator and new dishwasher installed in 2024, await the fortunate new homeowner. Ascending to the upper floor, discover a well-appointed 4pc bathroom and three bedrooms. The expansive master bedroom features a walk-in closet, while two generously sized bedrooms across the hallway are perfect for children or a home office. The lower level boasts a fourth bedroom and a convenient laundry area, complete with a new washer and dryer installed in 2024, ready to serve the next owner's needs. With its prime location near the Shane Homes YMCA, local schools, and easy access to public transit, this property presents an exceptional opportunity for your family's new home or as a savvy investment choice. Don't miss out - call your Realtor today to schedule a showing! (id:43352)
Cir Realty
3146, 1818 Simcoe Boulevard Sw
Calgary, Alberta
You've been looking and looking. You really want to be in Dana Village. You even celebrated your 50th birthday, three years ago. You know it's time. You hear the notification bell. This is it. A bright, over-sized, one-bedroom, main floor unit with vinyl plank throughout. The kitchen has all the cabinets you need for your dinnerware. Quartz countertops to display your toaster oven and espresso machine. A breakfast bar too. You know you have two stools that will fit nicely underneath. You wonder if the couch converts into a bed, and it does, a queen bed. You love the furniture and might even purchase it along with the unit. You notice how big the bedroom is. And that carpet, it looks new. It must be soft too. Oh, a walk-through closet. This is perfect. You see the laundry room has the ThinQ stacked washer and dryer. You know with board approval you can bring your furry friend too because the unit is on the main floor. A 12-minute walk to the Westside Recreation Centre, a 10-minute walk to the Sirocco LRT Station, and a 5-minute drive to the Signal Hill Shopping Centre. Daily activities to participate in with the residents, a hobby room for woodworkers, and a single-stall manual car wash. This is it. You call your favorite realtor to book a showing as fast as you can. (id:43352)
Prep Realty
104 Evansborough Common Nw
Calgary, Alberta
** Great Value ** Double Garage ** 2488+ Sq Ft of living space ** 4 Bedroom home ** Immaculately maintained bright and open plan. Modern design 2-story home located in the heart of the Award-winning Evanston community. GOURMET KITCHEN - CHEF'S DELIGHT! Custom features include upgraded wood shaker style cabinet doors, an Efficient family-approved layout with stainless steel appliances, a central island with a flush eating bar, an under-mount stainless steel sink, GRANITE countertops, custom backsplash tile, and an OTR hood fan. Spacious dining room and great room combo all with 9' ceilings. Please note the larger floor plan offers an oversized front foyer and staircase landing. Super bright design!! All flooring is upgraded with engineered hardwood flooring on the main floor, laminate on the lower level, tile floors in the baths, and high-quality carpet on the stairs + bedrooms. BONUS: upstairs bonus room - perfect for a home office, spare bedroom or extra TV room. Three generous size bedrooms & 3.5 bathrooms. NOTE: The primary bedroom offers a private ensuite & big closet. Other upgrades: fully developed basement with a bedroom, bath and family room, front and rear covered entry, 21' x 21' Double car garage with room for extra street parking out front. Excellent curb appeal with a full-width verandah with a 14' x 12' covered sitting area, fully landscaped with fencing, rear deck, and patio pavers and rock complete! You can call your friendly REALTOR(R) to view - July 2024 possession date. (id:43352)
Jayman Realty Inc.
209 Cityscape Common Ne
Calgary, Alberta
Welcome to this exquisite detached two-storey residence nestled in the highly sought-after NE community of Cityscape, situated on a peaceful, family-friendly street. Boasting an array of amenities and a prime location, this home embodies the essence of modern living. Features include a double detached garage, three bedrooms, along with an abundance of windows inviting natural light to flood the space. Enjoy ample parking and the security of a fully fenced lot, all within walking distance to essential amenities and the bus stop. This property is meticulously maintained with the furnace recently cleaned and tuned up. The covered front porch welcomes you into the open-concept main floor, featuring a spacious living room with a large picture window, and a dining area flowing seamlessly into the rear kitchen, complete with a large island, tiled backsplash, and granite countertops. The main floor is completed by a convenient two-piece powder bathroom. Upstairs, discover three generously sized bedrooms and a full bathroom. The primary bedroom boasts abundant natural light and a spacious closet that could potentially be converted into a second bathroom. The fully finished basement offers additional living space, a full bathroom, and laundry facilities. Outside, the yard provides ample room for outdoor activities, complemented by the convenience of a double-car garage. With a brand-new roof and siding installed in 2021. Walking distance to BUS Stops, Cityscape Landing Plaza and Cityscape Square which means you can walk to grocery stores, restaurants, parks, playground any time. Close proximity to Stoney Trail and Deerfoot Trail, this home offers both comfort and accessibility. Take advantage of nearby schools in Skyview and Saddle Ridge, as well as three proposed school sites, ensuring educational opportunities abound. Don't miss the chance to explore this property further through our 3D tour and make 209 Cityscape Common NE your next dream home. (id:43352)
Prep Realty
Cir Realty
143 Pinemill Way Ne
Calgary, Alberta
**LOCATION, LOCATION, LOCATION!** WELCOME HOME to this Lovely WELL MAINTAINED & FULLY DEVELOPED 2 Storey Home w/ ENORMOUS 28x28 Insulated Detached DOUBLE GARAGE/SHOP **ATTENTION ALL MECHANICS**. Nestled on a MASSIVE LOT & FRONTING THE PARK & GREENSPACE in the Peaceful & Family Friendly Community of Pineridge & boasting nearly 2600ft over 3 levels, this Classic Family Home offers a Seamless flow & BRIGHT functional design w/ a Neutral Palette, compliments of the LARGE WINDOWS & FRESH PAINT throughout! The main level is the HEART OF THE HOME, showcasing Beautiful HARDWOOD Floors, SPACIOUS Living Room w/ Brick Feature Wall & Soaring Vaulted Ceilings, Formal Dining Room & a Well Appointed Traditional KITCHEN w/ Plenty of Cabinetry & Counter SPACE w/ room to expand. Just off the Kitchen, you’ll love the additional living space offered within your main DEN/OFFICE (or Bedroom) & additional PRIVATE Enclosed 4 SEASON ROOM, overlooking the Sunny WEST Facing Backyard, making ENTERTAINING a dream! Completing the main floor is an enclosed Laundry Area w/ UPGRADED WASHER/DRYER & a RENOVATED Full Bathroom. Heading Upstairs, you’ll find your Large Master Retreat w/ ample Closet Space, sizable 2nd bedroom & another Full Bathroom. The DEVELOPED Lower Level features a Large Family Room, Additional Rec/Games Room & Another PRIVATE DEN/OFFICE (or 3rd/4th BEDROOM w/ a window upgrade). Step out back into your PRIVATE WEST Facing Backyard w/ Large CONCRETE Patio - THE spot for BBQ's & Entertaining! Parking is never a problem w/ space for up to 8 VEHICLES! Your HUGE Insulated & HEATED Detached DOUBLE GARAGE/SHOP is a Mechanic’s DREAM! Featuring a vaulted ceiling w/Large Skylights, 220V ELECTRIC & TONS of room for future projects! The Backyard also offers an Expansive PARKING PAD, Shed, direct ALLEY ACCESS & ample SPACE for RV PARKING. This Home has seen many more RECENT UPGRADES including NEWER ROOF, HIGH-EFFICIENCY FURNACE, CENTRAL A/C & HW TANK. Centrally located w/ quick ac cess to Downtown, Public Transit, or even the Airport, this Wonderful Home is perfectly positioned across from Clarence Samson School & just steps to Multiple Parks, Playgrounds, Shopping, Restaurants, Additional Schools & More. Pineridge also offers an excellent YEAR ROUND Active Lifestyle w/ many Fantastic AMENITIES including Baseball Diamonds, an Outdoor Ice Rink, Tennis Courts, Village Square Leisure Centre & SO MUCH MORE! Don't miss out on this INCREDIBLE OPPORTUNITY! Simply MOVE IN & start making new memories w/ your Family in this TURN-KEY home! (id:43352)
Cir Realty
71 Bermuda Place Nw
Calgary, Alberta
Welcome to your future home in the charming neighborhood of Beddington Heights, Calgary! Nestled in this cozy community lies a delightful 3-level split residence, awaiting your arrival and personal touch. Featuring a east and west-facing exposure you property will be bathed in sunlight all day & there is a single garage! Stepping inside, you're welcomed into the main level, where a warm and inviting living space awaits with a wood-burning fireplace. Large windows allow natural light to flood the room, with a small balcony out the front side of the home off the dining room. The open-concept layout seamlessly connects the living room to the dining area and kitchen, perfect for entertaining guests or enjoying quality family time.Ascending a few stairs to the upper level, you'll find two spacious bedrooms, offering comfort and privacy for your family members. Each bedroom provides ample space and large windows, allowing for plenty of natural light to create a bright and airy ambiance. Primary bedroom features a 3-piece bathroom and a full wall of closet space. The main bathroom has had some stylish updated with a newer vanity, toilet and a freshly tiled bathtub shower combo. Venturing downstairs to the walkout basement, you discover a versatile space that offers endless possibilities. Here, you'll find an additional bedroom, ideal for guests, perfect for multigeneration family members or growing family. Adjacent to the bedroom is a convenient bathroom, adding functionality to the lower level. But that's not all the walkout basement also features a cozy wet bar area, perfect for hosting gatherings or simply unwinding after a long day. Imagine sipping your favorite beverage while enjoying the tranquility of your private retreat. The home was approved in 2019 for a legal suit by the city of Calgary with the seller not moving forward, however, they do have all the drawings done for the basement to be re-applied for. Outside, the backyard beckons with its peaceful atmosph ere, offering a serene oasis for relaxation and outdoor activities. Whether you're enjoying a barbecue with friends or simply soaking up the sunshine, the outdoor space is sure to become a favorite spot for your family. A good-sized single garage is there for the winter months but needs a new garage door opener and is sold “as is”. Other updates include many newer windows, metal sofit, high-efficiency furnaces 2017 hot water tank. Beyond the boundaries of your property, Beddington Heights offers a plethora of amenities and conveniences. With two elementary schools nearby, educational opportunities abound for young learners. Numerous green spaces provide ample opportunities for outdoor recreation and exploration, while easy access to shopping and amenities ensures that daily errands are a breeze. While this home may be older, its well-maintained condition and endless potential make it the perfect canvas for your personal touch. With a little imagination and creativity, you can transform this house into (id:43352)
Royal LePage Solutions
4631 Womacks Road
Blackfalds, Alberta
Take a look at this incredible opportunity to own your own home with such a convenient location! Imagine saving all that gas and time by walking across the street from where you live to the gym! The Abbey Centre is a stone's throw away. This 1/2 duplex has undergone complete renovations. No condo fees. The main floor features vaulted ceilings in the living room. The kitchen has stainless steel appliances, double sink, island, pantry and spacious dining room. Off the dining room there’s a partially covered deck and fenced yard out the garden door. Also on the main floor: a storage room and a 2pc bathroom. Downstairs you’ll find two good sized bedrooms, laundry, and a 4 pcs bathroom. Other features include: Off street parking, modern finishings, stackable washer and dryer (2020) included as well as window coverings throughout with blackout option. (id:43352)
Century 21 Maximum
117 Royal Birch Mews Nw
Calgary, Alberta
THIS WILL SELL FAST! QUIET CUL-DE-SAC | STEPS TO PARK | DEVELOPED BASEMENT | HUGE DECK & STONE PATIO |OPEN FLOOR PLAN | SUNNY SOUTH BACKYARD | On a peaceful CUL-DE-SAC, this stunning home is practical living inone of Calgary’s most DESIRABLE neighbourhoods. Step inside to discover a beautifully appointed home featuring hardwood floors and freshlypainted walls throughout. The heart of the home is an open floor plan that includes a living room with a cozy gas fireplace, a dining area, anda kitchen equipped with modern appliances and patio doors that open to a large, SUNNY backyard. This south-facing outdoor space has ahuge deck AND stone patio, perfect for entertaining and relaxation. The upper level offers a versatile bonus room alongside two bedroomsand a spacious master suite with 9-FOOT ceilings, DUAL sinks, and a large soaker tub. The fully FINISHED basement provides a family room orplay area, additional bedroom, oversized bathroom with a tiled shower, and ample storage space. Located just STEPS from a charming PARKwith a playground and close to the LRT station, Royal Oak offers a safe, friendly community vibe with easy access to downtown and otherparts of Calgary. Enjoy 2 schools in the community that your children can walk to! With 4 bedrooms, 3.5 baths, and an insulated doublegarage, this home is ideal for couples or families seeking a stylish, comfortable living space. Your new home awaits, book a showing todaybefore its gone because this will sell FAST! (id:43352)
Real Broker
110, 369 Rocky Vista Park Nw
Calgary, Alberta
2 BEDROOMS | 2 FULL BATHROOMS | GROUND LEVEL UNIT | TONS OF STORAGE | PATIO OVERLOOKING THE COURTYARD | ENDLESS AMENITIES | OUTSTANDING LOCATION! Move-in ready 2 bedroom, 2 bathroom ground level condo with a large patio overlooking the courtyard! Enjoy a low-maintenance lifestyle in this extremely amenity-rich building that feels more like a resort. Seemingly endless natural light illuminates this wonderful open concept home. The living room promotes relaxation or head out to the sunny patio and sip morning coffees or host casual barbeques with courtyard views as the peaceful backdrop. Culinary explorations are encouraged in the kitchen with loads of seating and dining options in the dining area or at the breakfast bar on the peninsula island. The bedrooms are ideally separated by the main living spaces with their own bathrooms, giving privacy where needed. At the end of the day retreat to the calming master oasis complete with its own private ensuite and large walk-in closet. Storage galore either within the unit, in the separate storage room off of the patio or in the separate assigned storage area above the titled underground parking stall. In-suite laundry adds to your convenience. The building’s amenities are lavish and countless including a hair salon, a games room with card tables and pool tables, a movie theatre, a well-equipped fitness room, a massage area, a steam room, a party room, bike storage, onsite caretaker and more! When you do need to leave, this exceptional home is in a prime location close to the extensive pathway system and the many parks and playgrounds within this very walkable community. Also close by is the C-train station, community centre, YMCA and every amenity including shops, services and restaurants. (id:43352)
Exp Realty
317, 10 Auburn Bay Avenue Se
Calgary, Alberta
Modern, beautifully designed townhome with a great layout that includes a 3rd level bonus room and a finished basement. Incredibly located just down the street from Auburn Bay School and within walking distance to the lake, the off-leash park and every amenity! The private front yard overlooking the courtyard welcomes you home. A neutral paint pallet adorns the open concept main floor which is bathed in natural light illuminating the rich hardwood floors. Sit back and relax in the inviting living room while clear sightlines encourage unobstructed conversations. Culinary adventures are inspired in the beautiful yet functional kitchen featuring stainless steel appliances, extended cabinetry and a raised breakfast bar on the peninsula island. A handy built-in office space is great for working from home, doing homework or catching up on emails. Escape at the end of the day to the primary sanctuary on the second level and feel spoiled daily thanks to the large walk-in closet and private ensuite. A second bedroom and another full bathroom are also on this level. The third, uppermost level is home to a large bonus room - this versatile space is perfect for gathering, hanging out, a home office or even use as an extra bedroom. The finished basement is the perfect continuation of the home with a large rec room for movies, games and play. This level’s bathroom has charmingly been completed with stylish tile flooring and a clawfoot tub with an added rain shower for a spa-inspired retreat. Enjoy peaceful morning coffees, casual summer barbeques and time spent unwinding in your low-maintenance yard with tranquil courtyard views. This family-friendly lakeside community has it all including year-round activities at the lake, an extensive pathway system, numerous parks and green spaces, an off-leash dog park and a ton of amenities comprising of everything from groceries to restaurants and more! Mere minutes away are Fish Creek Park, the Seton YMCA (the largest in the world!) and So uth Health Campus. Truly an exceptional home in an unbeatable location! Definitely a must see! (id:43352)
Real Broker
2309 13 Street Nw
Calgary, Alberta
Once in a lifetime opportunity to live on the Park. Nestled in the family friendly community of Capitol Hill, this impeccably built property with architecture by Jackson McCormick in conjunction with Paul Lavoie Interior Design, offers a spacious and stylish living space spanning over 2,270 sq ft with no details overlooked. Enjoy breathtaking east and west views on a rooftop patio that allows you to bask in the morning and afternoon sun all day. Adorned in natural light and showcasing gorgeous hardwood floors throughout all levels, you'll instantly see yourself living in this stunning property. Upon entry you'll be greeted with a bedroom option that can ideally function as a home office or gym and features a 3pc ensuite. The main level features an inviting open concept kitchen with sleek cabinetry, built-in pantry with pull-outs, quartz countertops, expansive centre island, high-end appliances, and a glass enclosed wine cellar. Located just off the kitchen is a balcony overlooking the park where you can enjoy morning coffees in a quiet and tranquil setting. A generous dining room is brought to life with an abundance of light from the large picture window and slatted wall, and is perfect for hosting large gatherings. The bright airy dining room seamlessly flows into a grand living area is enhanced by a gorgeous linear gas fireplace inviting you to curl up with a glass of wine and good book on a colder day. Upstairs, you'll find the primary bedroom complete with a luxurious and modern 5pc ensuite bathroom and a custom walk-in closet. The ensuite features his/her sinks, gorgeous soaker tub and glass enclosed shower with a bench. A convenient laundry room with ample shelving, as well as two additional bedrooms with a shared 5pc bathroom complete the level. The attached double car garage offers secure parking and features a heated driveway adding to your comfort. This property, along with the neighbouring units are roughed-in for elevator access. Immerse yourself in the natural beauty of this community all while being minutes from downtown, many shops, the University of Calgary, restaurants and many local schools. (id:43352)
RE/MAX House Of Real Estate
RE/MAX Real Estate (Central)
502 Kaybob Drive
Fox Creek, Alberta
INVESTING IN REAL ESTATE IS THE WAY TO GO!! Mobile home park next to children's splash Park. 6 trailers come with 1.5 acres of land, one mobile home is privet owned, but pays lot rent. Maintenance building has all the utilities and space for your tools . All trailers have their own parking. This has been a awesome investment for over 20 years for current owner's, but they want to retire and leave it to the next owners. Trailer Court has a land survey and meets all town bi-laws .7 th trailer can be added to park. (id:43352)
Exit Realty Results
24 Copperpond Parade Se
Calgary, Alberta
Home Perfect. Upgraded 2-storey home 1682sqft is located on the quiet street, close to many parks, shopping, restaurants and schools. It has an open floor concept that is great for entertaining your guests or spending time with a family. The main floor top features include hardwood flooring, 9’ ceilings, a front office, stunning modern kitchen, a large dining space and a bright living room. Upstairs has a huge private primary suite with a full ensuite and a walk-in closet, laundry room, 2 additional bedrooms and a full 2nd bathroom. The basement has a great floor plan and is easy to develop for an extra space. Home has a central AC, oversize double insulated detached garage, a cozy raised deck and a space for a firepit or a trampoline. (id:43352)
RE/MAX Realty Professionals
18, 4000 13 Avenue Se
Medicine Hat, Alberta
Welcome to affordable living. This 2 bedroom 1 bath mobile offers additional parking, and a great private yard out back. As you enter you have a great entry room, with access to a flex room that takes you to the back yard space. Great for relaxation or entertaining. Off the entry way you enter into the kitchen and dining area, and to your right is a bright cozy living room. Down the hall is a convenient laundry area, 2 bedrooms, with the primary offering 2 closet spaces, and the bathroom. This is a perfect place for someone looking to downsize or first time home ownership! Call your realtor to set up a showing! (id:43352)
Exp Realty
42 Pinnacle Way
Rural Sturgeon County, Alberta
Welcome to your slice of paradise! Nestled within the prestigious Pinnacle Ridge Estates, this exceptional walkout lot spans over a generous half-acre, boasting breathtaking views overlooking the serene Sturgeon River. With city water and sewer services fully serviced, this prime parcel of land presents an unparalleled opportunity to bring your architectural vision to life. Whether you envision a sprawling estate or a cozy retreat, the possibilities are limitless. Just minutes away from both Edmonton and St. Albert, and with seamless access to the Anthony Henday Drive, enjoy the serenity of rural living without sacrificing urban amenities. (id:43352)
RE/MAX Elite
6043 30 St
Rural Leduc County, Alberta
1225 Sq M lot in the Royal Oaks beautiful high end Subdivision. Build your dream home on one of the biggest lot in this sub-division. This lot is surrounded by beautiful homes and is close to the parks, walking trails and green spaces.. Excellent location close to Edmonton, Nisku, Beaumont and Leduc. Accessible to QE2 Highway, Airport, Premium Outlet Mall and 41st Avenue. Don't miss this amazing Oppurtunity to build a dream home on this lot. (id:43352)
Logic Realty
RE/MAX CASCADE REALTY
In today’s real estate market, you need to work with a team you can trust that has the Banff experts you can rely on.
Our RE/MAX Agents are dedicated to provide you the most up-to-date information regarding anything related to real-estate in the Rockies.
Whether you are buying or selling your primary residence, a second home, or upgrading, looking for commercial or business space, RE/MAX Cascade Realty can help make your ownership dreams come true.
We also have the necessary expertise to provide professional services to client who are from out of the country and who would like to purchase property in the Bow Valley region.
ALWAYS AVAILABLE
Our team of experts are always available to help with all of your questions and needs! Text, Call, Email or Video Chat!
HASSLE FREE
There is no pressure and no commitments to inquire with us on any residential, commerical or leases in Alberta.
BANFF EXPERTS
Our team are the Banff region experts and will help make sure you don’t have any unexpected roadblocks!
PROPERTY ASSESMENT
We can help find out your current property market value today with no commitment and free of charge. Talk to us today!
OUR TRACK RECORD
Our Mission: We provide unparalleled realtor experiences that create lifelong and loyal relationships!
Properties Sold
%
Customer Satisfaction
Loyal Clients
MEET THE TEAM







OUR TESTIMONIALS
Amazing realtor services! All staffs are so knowledgeble about the real estate business; also very helpful and supporting in many ways (about living, working, education) to help us family settle down in the Bow Valley since the first day of showing, till the last day of moving-in. Paula, Karen and Brittney, thank you all for being there for us. Definitely the best service I have ever had!
Choosing to work with Brittney was the best decision I could have made. Her and Paula are an amazing team. Brittney is professional, knowledgeable and fun! She worked hard for us and got us a great deal on our new home. Brittney is very open and approachable, and took all of our wants into consideration when showing us properties. We were informed and educated on every step of the process. On a personal note, she is one of the most honest and nicest women I know and it was truly a pleasure to work with her. I highly recommend her to anyone looking to purchase their new home. Brittney and Paula are the real deal, both work hard for their clients and bring an awesome dynamic to the table. Cannot say enough good things about these ladies!
We purchased our first bow valley property through Brittney. We are very happy with her as her fast pace personality impressed me a lot. Bow valley is an unique market, we can’t make the deal happen without her! Thank you!
Paula and Brittney went above and beyond for how and I buying our home. They are knowledgeable not only on homes and apartments but the whole Bow Valley area. They explained every step and the process, making sure all our requests were met, and assisted us in ensuring the best possible deal. They were available anytime of day/ evening for questions and even after we closed the deal they checked up and made sure everything was good and we were happy.
