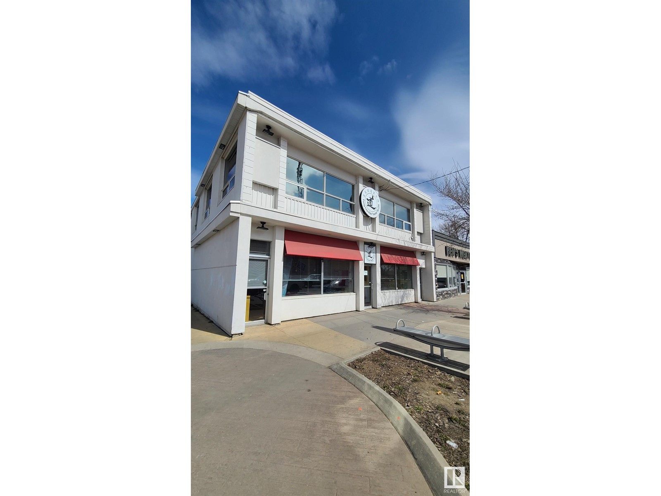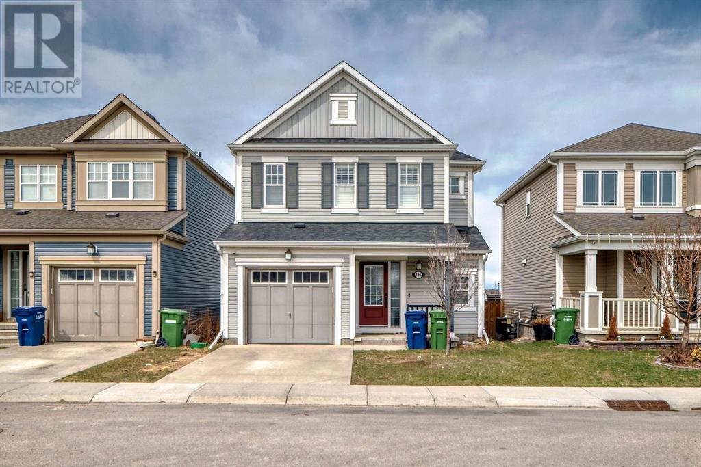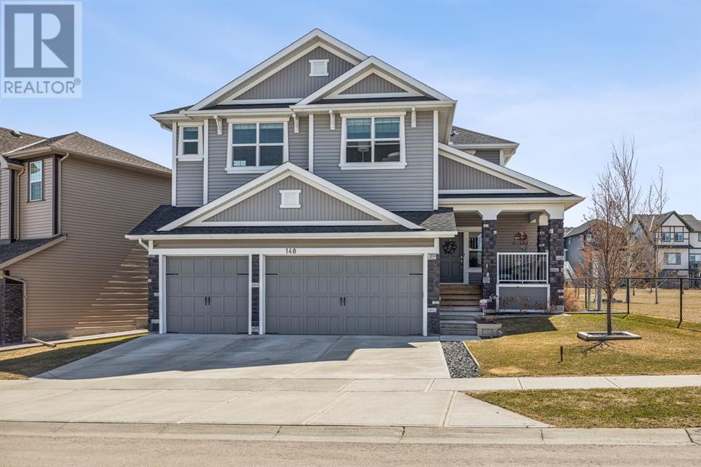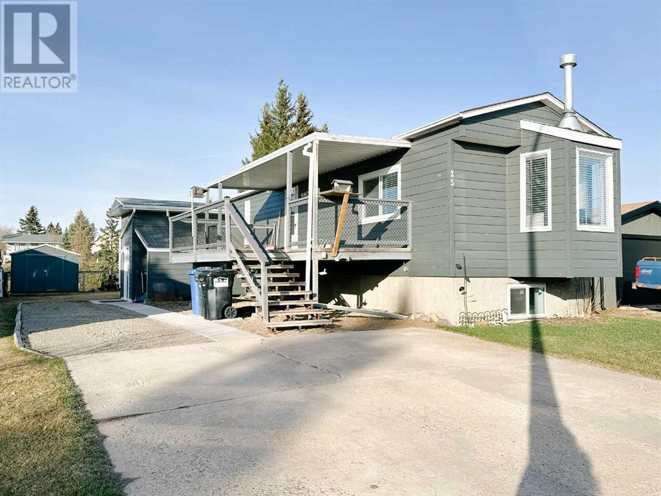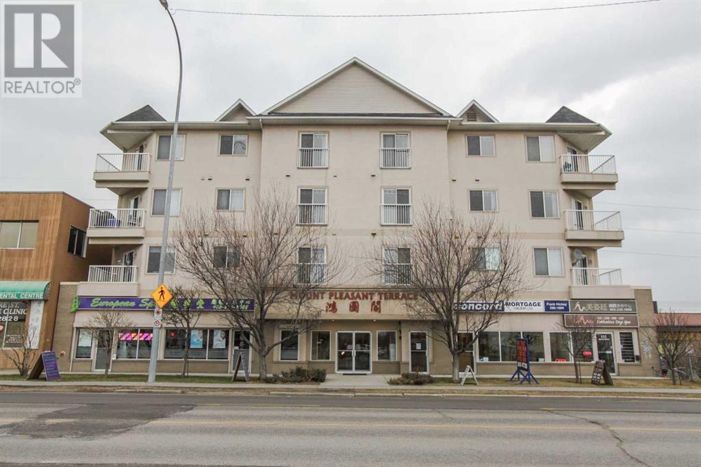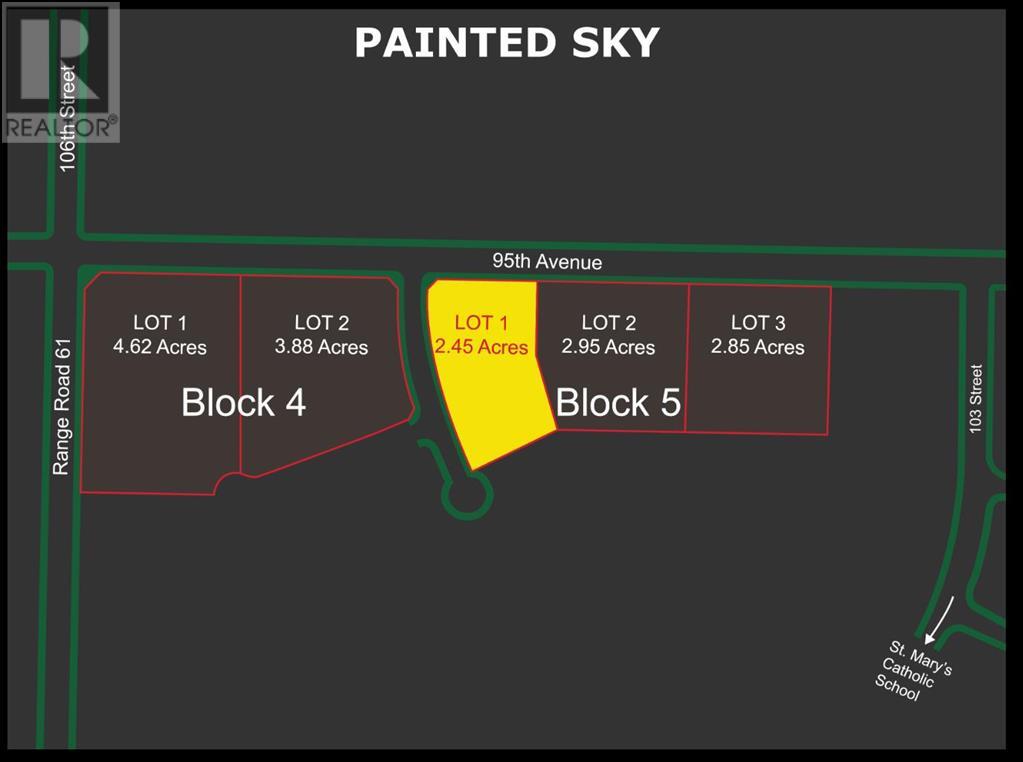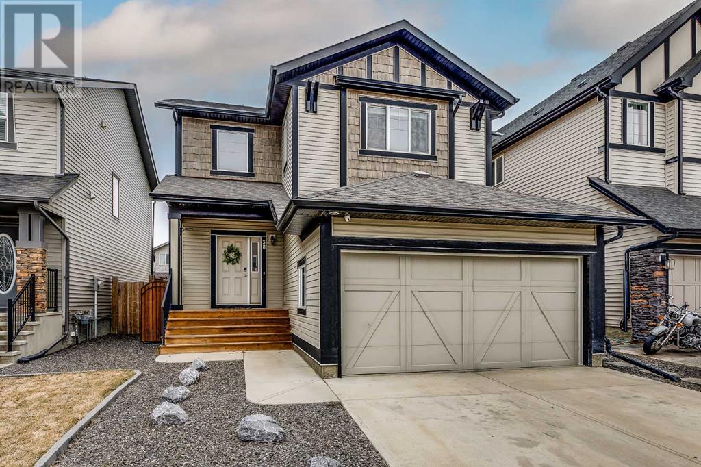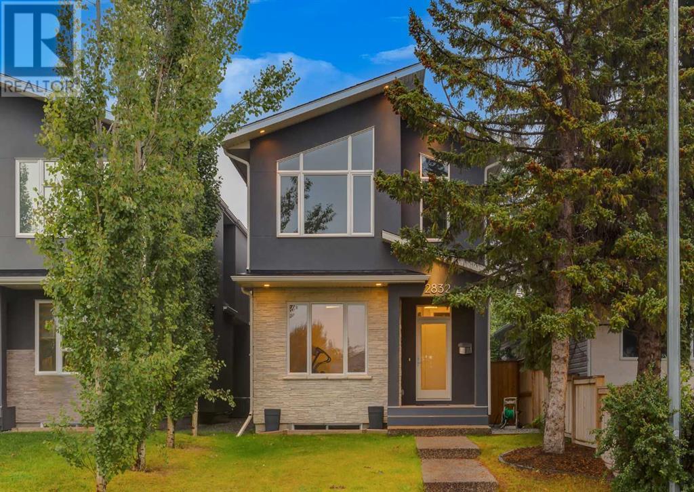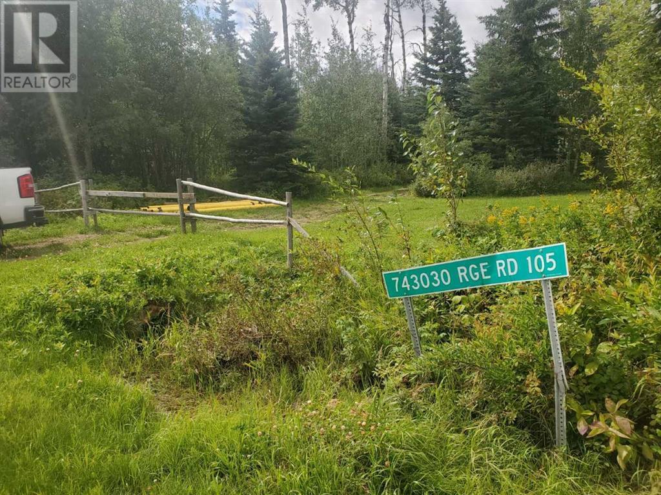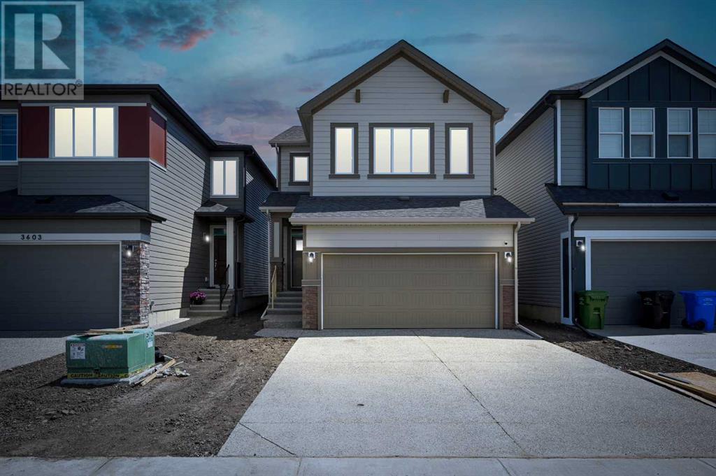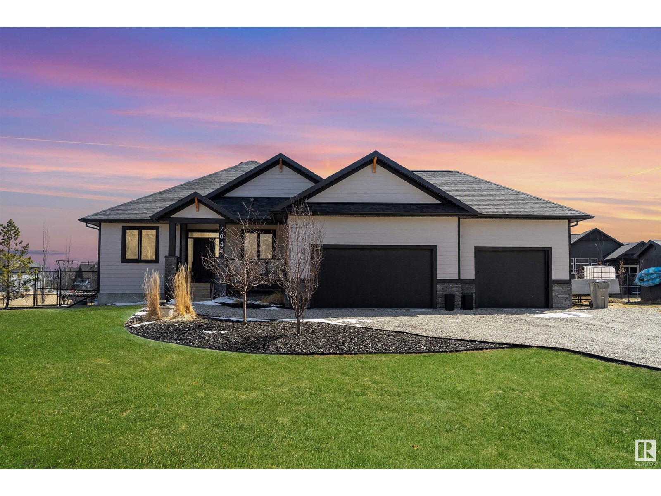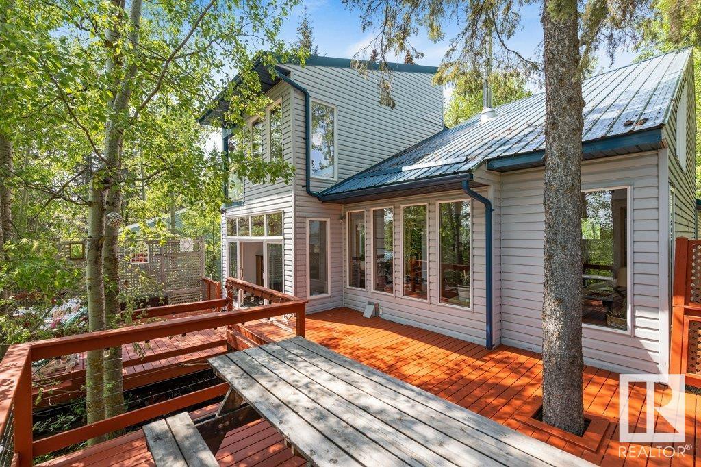15740 Stony Plain Rd Nw
Edmonton, Alberta
7206 sq ft on two floors. Commercial kitchen with 12 hood. Main and second floors could be individually leased. Corner lot with high visibility on Stony Plain Rd. Fibre Optic. Wide open spaces. Massive windows on 2nd floor. Great space for fitness, martial arts, church, restaurant or open space retail. Floors have individual entrances so are easily separated. BUILDING SIZE: 7,206 sq ft total (3,603 sq ft per floor) PARKING: 4 paved parking stalls directly behind building POWER: 2 x 200 amp 3 phase HEATING: Forced air HVAC (id:43352)
Revere
136 Windford Rise Sw
Airdrie, Alberta
Lovely entry-level home in Windsong, constructed in 2015, boasting 1200 Sqft over two levels with an attached garage. Bright interior features hardwood floors, granite countertops, and stainless steel appliances including a gas stove. Spacious kitchen and dining area lead to a tranquil fenced backyard. Upper level hosts 3 bedrooms and a full bathroom. Unfinished basement with plumbing rough-ins offers customization potential. Conveniently located near amenities, with quick access to 40th Ave and highways to Balzac and Calgary. (id:43352)
Prep Realty
148 Hillcrest Drive Sw
Airdrie, Alberta
Welcome to your ESTATE home with so much luxury living and every detail has been meticulously crafted to offer the utmost in comfort, convenience, and elegance in the heart of HILLCREST. Nestled on a serene corner lot backing onto a park and greenspace offering your family the biggest play space right behind but little maintenance yard for maintaining. The best of both worlds! This stunning estate home boasts a TRIPLE CAR garage with a SEPARATE WALK-UP basement from the garage, 3 bedrooms up and one on the main floor and potential for another in the finished basement and 4.5 baths! So many upgrades in this home that works for many typed of families. The main floor also offers a unique NANNY SUITE or MIL SUITE on the main floor, an incredible open concept layout and very functional floorplan with so many extras! From the moment you enter you notice the gorgeous open staircase and huge foyer to greet your guests. The home is bright and modern with warm tones and refined beauty to make you feel at home immediately. Upon entering you are led into the kitchen and living room area with gas fireplace and hardwood floors, big bright windows and a custom chefs kitchen with butler’s pantry, gorgeous shaker style cabinetry granite countertops, Stainless steel appliance including a double wall oven/microwave, gas stove, and built in butler’s pantry or hutch for entertaining. A dining room off the kitchen is surrounded by tons of bright windows that lead you out to your amazing backyard with incredible deck, built in hot tub, and entertaining space. You are also surrounded by a SOUTH FACING backyard with greenspace and playgrounds and parks behind and on the side of your home giving you and your family so much space to enjoy. Back inside the main floor has a big bedroom with a full 4pc bath with its own entry to the deck outside which gives you a master on the main if you need. A two-piece powder room and mud room complete the level. Upstairs you have a good size master bedroom with stunning spa-like ensuite with corner soaker tub, glass shower, dual vanity and large walk-in closet. Separating this space is a large bonus room with built in for TV and full 4pc bath off the bonus room with two more very large bedrooms with good size closets. The basement is fully finished with a huge rec space and gym area and gorgeous 4pc bath with jet shower and bidet. It also has a walk up to the garage allowing you to create a separate space for a teen or family member, a 50,000 upgrade. Your dream triple car, heated garage creates an amazing extra indoor space to work or park your vehicles with a lift that is negotiable, and the exterior is lit up at night with GEMSTONES and a front covered deck oasis to spend time and watch the sun go down or say goodbye to guests. This home has so much to offer and too many upgrades to list. A perfect family home in the heart of Hillcrest! Book your showing today. Will not last. (id:43352)
Cir Realty
25 Southridge Crescent
Didsbury, Alberta
Welcome to your new home in the heart of the charming Town of Didsbury! This beautifully renovated residence offers a great location with convenient access to green spaces, walking paths, schools and shopping. As you step inside, you'll be greeted by a bright open-concept main floor, seamlessly connecting the living, dining, and kitchen areas. The kitchen has undergone a stunning transformation, boasting brand-new cabinets, appliances, a stylish backsplash, sink/faucet ensemble, and light fixtures. The main level accommodates two nice sized bedrooms, as well as a tastefully renovated bathroom and the convenience of main floor laundry facilities. Venture downstairs, where there is also a separate entrance to find a versatile lower level offering endless possibilities. Here, you'll find two additional bedrooms, perfect for guests, family, or a home office setup. A fully upgraded 3-piece bathroom, utility area has a sink and another laundry hookup and a family room area. The basement is partially finished and waiting for your finishing touches. Outside, enjoy the perks of outdoor living with a covered deck, RV parking, and two sheds, one of which boasts a workshop complete with electrical (220 wiring) and heat, catering to hobbyists and DIY enthusiasts alike. Embrace the comforts of modern living with air conditioning, while relishing the backdrop of lush greenery and scenic walking paths right in your backyard. Schedule your private tour today!! (id:43352)
Century 21 Bravo Realty
302, 1905 Centre Street Nw
Calgary, Alberta
Clean and move-in ready, best value in this area! Welcome to Mount Pleasant Terrace, a prime location in TUXEDO! This spacious third level corner unit has everything you need including in-floor heating, Tiled flooring, new carpet, 9' ceilings, in-suite laundry, 1 large bedroom and 1 full bath. The open living concept offers an abundance of windows allowing the Natural Sunlight to shine through, a great space for a small family or a single. the roof was replaced with new shingles two year ago! Do not forget the underground heated parking! This central location is only 3 Kilometers to downtown, walking distance to grocery stores and shops, transit right outside the building and close to both downtown and parks nearby. Take advantage of the neighborhood shopping and services including several restaurants, groceries are all within a few blocks. This BEAUTIFUL Corner unit is waiting for you to call home! (id:43352)
Homecare Realty Ltd.
X 95 Avenue
Sexsmith, Alberta
Anchor your business into the community of Sexsmith. Are you ready to make a can’t-miss-it debut in the Town of Sexsmith – or to showcase the success your hard work and reputation has brought you already by building to stay? Grading is competed and water (since 2005) and sewer (since 2018) is already there. Many people who call Sexsmith home (and more people besides) travel this main artery through Sexsmith each day – so there isn’t a better place to Anchor in. In addition to a main road exposure, these commercially planned lots front the recent “Painted Sky” subdivision where attractive Phase 1 houses and a K-8 school are traveled to each day and foreshadow where the newest Sexsmith residents will buy-into the small-town charm Sexsmith offers. The proposed plan for Painted Sky also in pictures. It IS the place to be. Act soon and choose from your choice of commercial lots available. This is one of them. (id:43352)
RE/MAX Grande Prairie
38 Kingsbridge Crescent Se
Airdrie, Alberta
Welcome to this stunning 2 story detached home built in 2012, nestled in the sought after community of Kings Heights, Airdrie. Boasting over 1600 square feet of living space, this meticulously maintained property offers 4 spacious bedrooms and 3.5 bathrooms. As you enter, you're greeted by wide plank hardwood floors and a grand entryway that leads you to the heart of the home. The gourmet kitchen is a chef's dream, featuring granite counter tops, stainless steel appliances, a gas stove, wine fridge, and a beautifully crafted stone-tiled back splash. Adjacent to the kitchen is a cozy living area, highlighted by a stone-tiled gas fireplace, perfect for those chilly evenings. Upstairs, retreat to the vaulted ceilings of the master bedroom, complete with a generous walk-in closet and luxurious 5-piece ensuite featuring a soaker tub, separate shower, and double vanity. Two additional bedrooms and a 4-piece bathroom complete the upper level. The fully developed basement offers additional living space with a spacious rec room, a 4th bedroom, and another 4-piece bathroom, providing ample space for a growing family or guests. Outside, enjoy the privacy of your fenced yard, accented by a gazebo, pergola, hot tub, and privacy screens, creating a serene oasis perfect for relaxation and entertaining. Conveniently located in Kings Heights, with easy access to parks, schools, shopping, and more, this home offers the perfect blend of comfort, style, and convenience. Don't miss out on this incredible opportunity! (id:43352)
RE/MAX House Of Real Estate
2832 42 Street Sw
Calgary, Alberta
Welcome to this stunning custom-built home, boasting over 3000 sq.ft of luxurious living space. This 4-bedroom, 3.5-bathroom 2-storey masterpiece showcases exceptional craftsmanship and a variety of high-end features.Step into the gourmet chef's kitchen, complete with quartz countertops, top-of-the-line KitchenAid appliances, and a convenient kitchen island with a wine rack. The main floor also features hardwood flooring, a cozy fireplace in the living room, a 2-piece bathroom, a flexible front den with large windows, front walk-in closets, a mudroom at the back of the house with a large walk-in closet, central air conditioning, and sliding patio doors leading to the rear deck.Upstairs, the primary bedroom awaits with a vaulted ceiling, a two-sided custom stone fireplace, a walk-in closet, and a spa-like 5-piece ensuite bath featuring dual sinks, a deep soaker tub, ceramic tile shower, and a skylight in the ensuite. Two additional bedrooms with walk-in closets and a shared 3-piece ensuite, along with a full laundry room with a sink, complete the upper level.The lower level is an entertainer's dream, offering a large family room with a wet bar, an additional bedroom, a 3-piece bathroom, and plenty of storage space. Outside, the fully fenced and landscaped yard features a beautiful deck, perfect for outdoor gatherings. The double car garage has been fully finished with a gas heater.Don't miss out on this beautiful custom-built 2-storey house located minutes from downtown and close to all the amenities one could ask for. (id:43352)
Real Broker
743030 Range Road 105
County Of, Alberta
Welcome to your own slice of paradise! This sprawling 9.92-acre property offers endless possibilities in the heart of tranquility. Zoned CR5, it's a dream canvas for those seeking to blend business with pleasure, boasting the perfect setting for a home-based enterprise.Nestled amidst a harmonious mix of trees and cleared spaces, this idyllic parcel offers both privacy and serenity. Picture-perfect views abound, providing the ideal backdrop for your dream home or a cozy modular retreat. Partial fencing ensures a sense of security, while the thoughtful layout of cleared areas ensures utmost privacy from the road.Located just a stone's throw away from Valhalla center, convenience meets rural charm. Whether you're envisioning a peaceful residence, a bustling home business, or a recreational haven, this property has it all.Moreover, the practicalities are already taken care of, with a drilled well and septic tank in place, ready to accommodate your every need.Book your viewing today and let your imagination take flight amidst this tranquil haven! The property is sold as is where is. Ask your Realtor for more information. (id:43352)
Century 21 Grande Prairie Realty Inc.
3605 Cornerstone Boulevard Ne
Calgary, Alberta
Welcome to your dream home in the heart of Cornerbrook NE! This stunning property boasts 2333 sqft of luxurious living space, perfectly designed to accommodate your lifestyle needs.As you step inside, you'll be greeted by the spacious and inviting layout featuring 4 bedrooms and 3 full bathrooms. The main floor offers convenience with a bedroom and full bathroom, ideal for guests or multigenerational living. The open-concept kitchen is a chef's delight, equipped with electric cooktop, chimney hood fan, built-in microwave and wall oven, and a big pantry for all your culinary essentials.Entertain in style in the cozy living area with a fireplace, and enjoy meals in the dining area nook surrounded by abundant natural light streaming in through the many windows. The wooden railing leads you upstairs to discover a bonus room, perfect for a home office or entertainment space.Upstairs, retreat to the spacious master bedroom complete with a walk-in closet and a luxurious 5-piece ensuite featuring a soaker tub, tiled standing shower, double vanity, and separate toilet. Two additional bedrooms and another full 4-piece bathroom with two vanities provide ample space for the whole family.Convenience meets luxury with features like air conditioning, knockdown ceilings throughout, and in-built appliances. The unfinished basement with a separate entrance offers endless possibilities for future development, with bathroom rough-ins and a window already in place. Located in the vibrant Cornerstone community, you'll enjoy easy access to amenities such as shopping plazas, schools, and major transit routes. With stores like Chalo Freshco, Shoppers Drug Mart, and banks just a stone's throw away, everything you need is right at your doorstep.Don't miss out on the chance to call this exceptional property your home. Schedule your showing today and experience the epitome of luxury living in one of Calgary's most sought-after neighborhoods. Furniture is also negotiable. (id:43352)
Exp Realty
2047 Spruce Cr
Rural Parkland County, Alberta
Beautiful 2020 built bungalow boasting 4 bdrms & 3 bath, this home provides the perfect blend of space & sophistication for modern living. Open concept main level offers chefs dream kitchen w large W/I pantry, SS appliances-including bevy cooler. Primary has W/I closet, & spa like 5 pc ensuite. 1 addition bdrm & 4 pc bath on main. Bsmnt offers 2 bdrms, 4 pc bath, large family rm & laundry rm. Handy mud room leads to trpl heated garage w/epoxy floor & EV wiring.Outside, a sprawling deck with covered area, an idyllic setting for hosting gatherings or simply relaxing in the hot tub. Enjoy a massive yard with fire pit area. Gemstone lighting on exterior, Solar panels to bring energy efficiency. New home warranty. A/C. Explore nearby walking trails, discover playgrounds nestled among the trees, or indulge in the pleasures of lake life with swimming, fishing, kayaking, & paddle boarding just moments away. Natural recreation out your back door while living close to town! 13 min to Stony Plain. 25 min Edmonton (id:43352)
Exp Realty
6507 Shedden Drive
Rural Lac Ste. Anne County, Alberta
Waterfront, private, modern, and unique, this home epitomizes dreams. Nestled in the Summer Village of Sunrise Beach, it boasts over 1500 sq. ft. designed to capture breathtaking views and adjacent crown land. With white swans as companions, soon you'll enjoy boating, fishing, and kayaking from your own dock. Inside, discover charming wood casings, airy white paint, and an array of flooring including slate, wood, and cork. Cozy up by the wood-burning stove or whip up culinary delights in the sleek kitchen with stainless steel appliances, gas range, and stone counters. The spacious living and dining areas feature lofty ceilings extending to the second floor, where the primary bedroom boasts a vaulted ceiling and balcony. A second bedroom or family room and an artisan-style bath with bath and steam shower complete the upper level. The main floor also includes a third bedroom, a shower, and a washer/dryer. Outside, entertain on the multi-level decks, and store your vehicles in the tandem double-car garage. (id:43352)
Century 21 Masters
