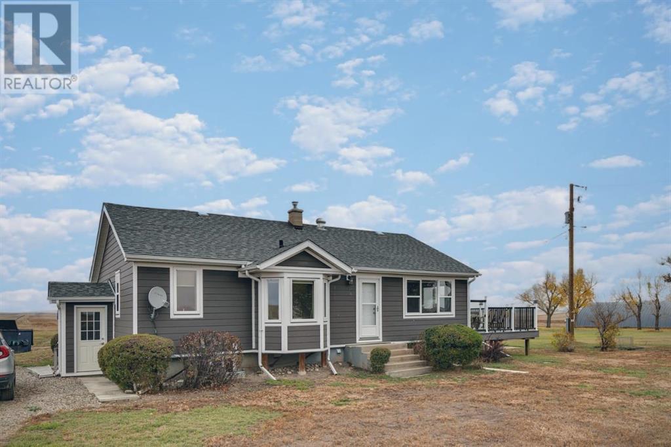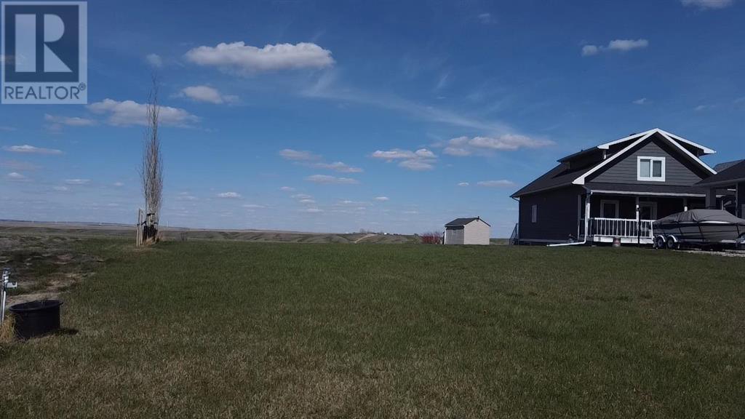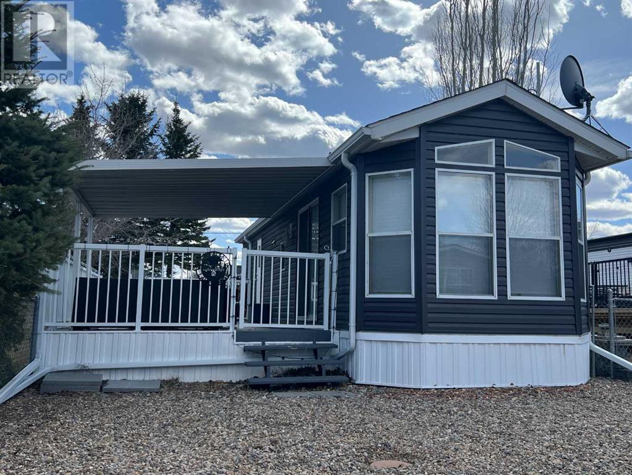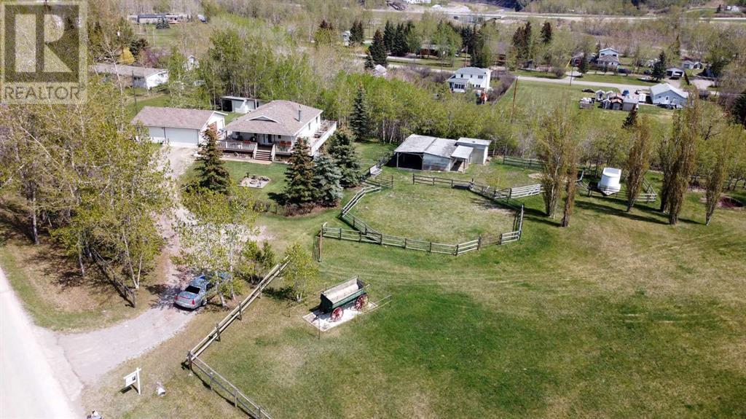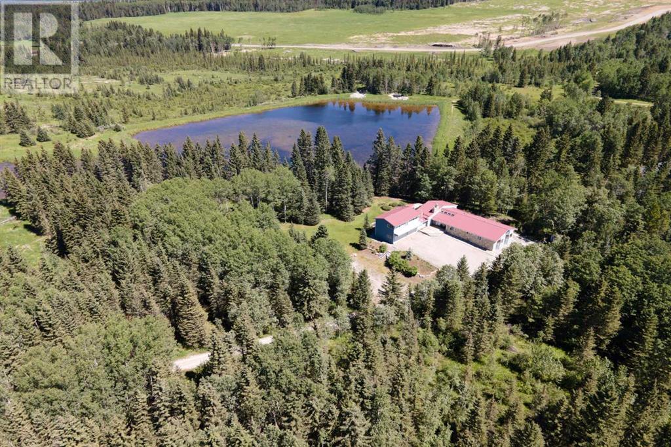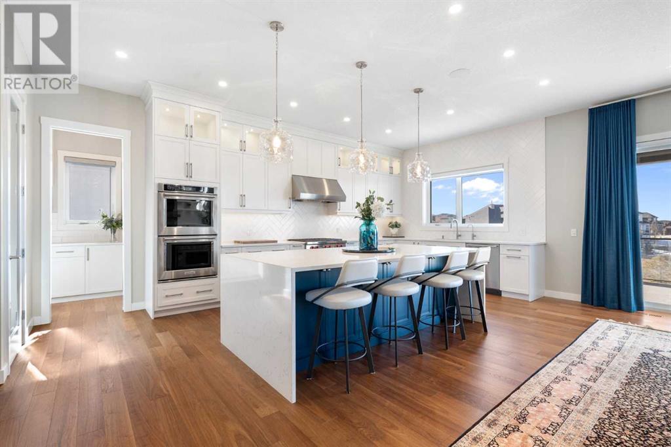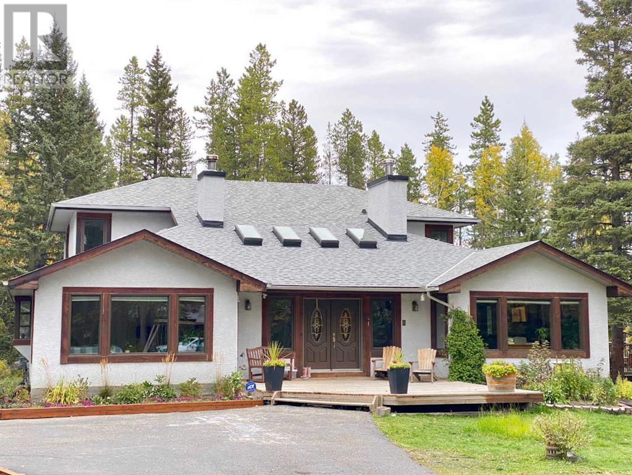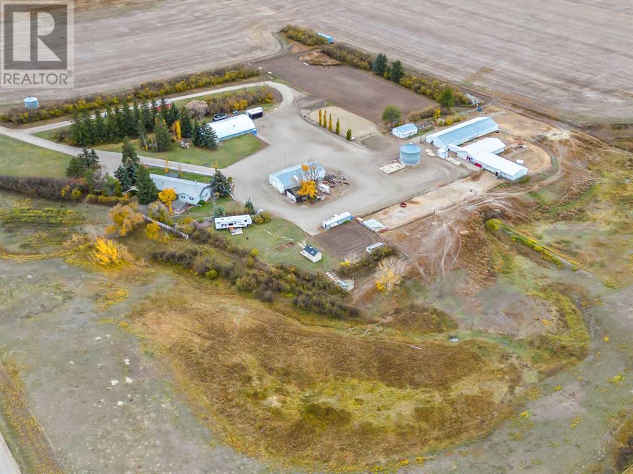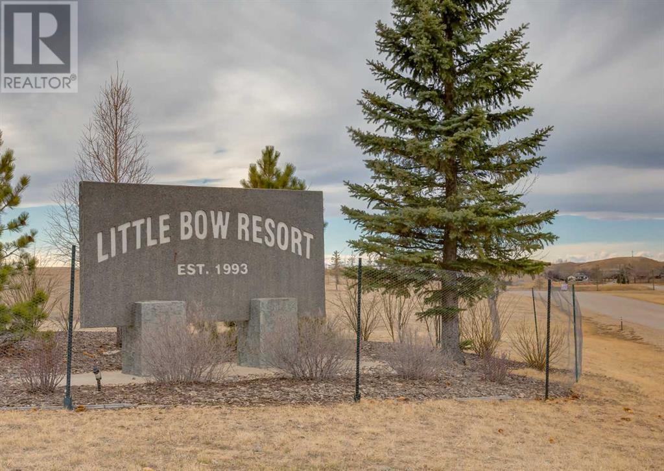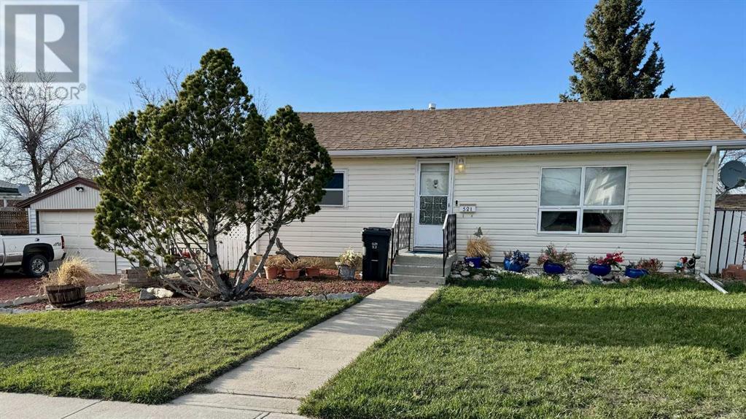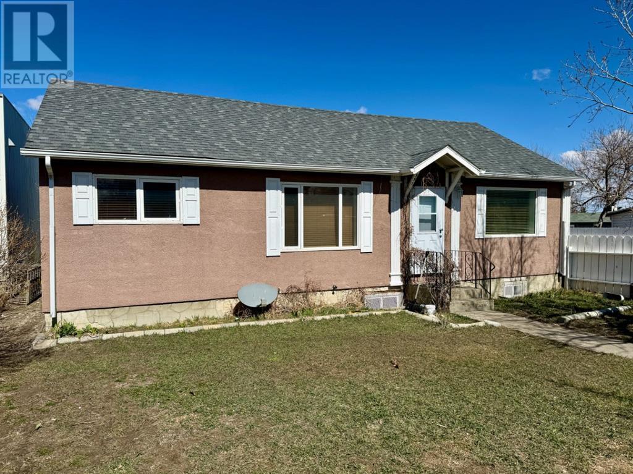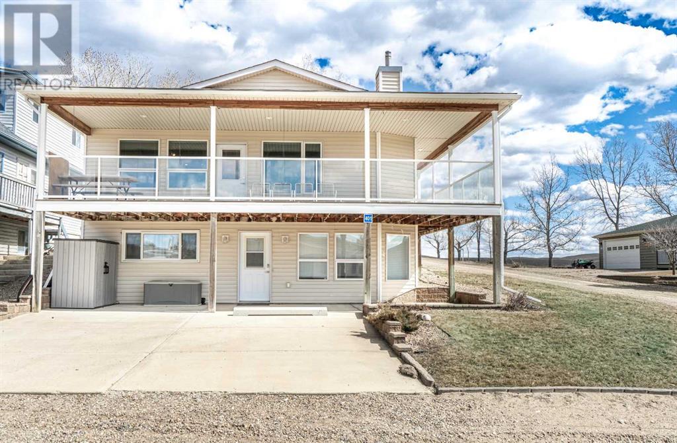Rural Vulcan County, Alberta
Looking for a charming 2 +1 bedroom 1071 sq ft home in the country, on a 5.04 acre parcel with lots of out buildings and a 10 to 15 minute drive to Vulcan, a well-appointed town with a welcoming atmosphere. This could be the home for you! Many upgraded features including windows, siding, shingles, kitchen + bathroom, stainless appliances, hot water tank, furnace & low maintenance deck. Enter from the side into a spacious mudroom/laundry area. Up three steps to the main floor featuring a spacious kitchen with large island, pantry, updated stainless appliance package & a nook area with a sunny bay window. The family sized living room has patio door access to a huge new deck perfect for entertaining. The king size master bedroom, a second bedroom & spacious 4 pc bath complete the main floor. The lower level has a huge family room, 3rd bedroom & lots of storage. Many out buildings including a heated workshop & storage for vehicles & equipment. The newer 28’ x 29’ double garage is conveniently located near your side entrance. The heated workshop is 13’ x 73’, the quonset is 119’ x 51’ & the old garage/storage is 34’ x 29’. Easy to show. Come see and start planning your move! (id:43352)
RE/MAX Landan Real Estate
Rural Vulcan County, Alberta
Lake McGregor Country Estates is a beautiful residential community situated around Lake McGregor, offering serene lakeside living amidst the stunning Alberta landscape. This cottage lot offers a great view of the valley and lake below. Water, sewer, natural gas, and electricity services are at the property line. This is a 4-season RV and cottage resort located just 90 minutes SE of the City of Calgary, and about a one hour drive north of the City of Lethbridge. The road is paved up to the property line. The resort has a private marina and boat storage area. There is also a clubhouse with indoor and outdoor pools, tennis court, beach volleyball court, and much more! Annual community association dues are $3600. This is a gated community. Please contact your favourite real estate professional for access to the resort. (id:43352)
Magnuson Realty Ltd
Rural Vulcan County, Alberta
Are you looking for a cozy retreat within the picturesque surroundings? This park model is on its own lot, situated against a backdrop of green space, tennis courts, a playground, and the clubhouse at Lake McGregor Country Estates, a four-season RV and Cottage resort, located approximately 90 minutes SE of the City of Calgary and one hour north of the City of Lethbridge. It promises both tranquility and recreational opportunities year-round. The unit features one bedroom and one bathroom, providing ample comfort for its occupants. Inside, an open floor plan seamlessly blends the kitchen, dining, and living areas, enhancing the sense of spaciousness and facilitating social interaction. Included appliances—refrigerator, stove, and microwave hood fan—ensure convenience in meal preparation. Additionally, portable air conditioning units help maintain a comfortable indoor climate throughout the seasons. Outside, the fenced yard offers privacy and a secure space for relaxation or recreation. It also has underground sprinklers for convenience. The garden shed is set up with electric baseboard heating and a wall air conditioning unit, and boasts a queen-size bed, perfect for accommodating guests or enjoying a peaceful night's rest under the stars. Completing the picture, a covered deck extends the living space outdoors, offering a shaded retreat for leisurely moments or alfresco dining. With its array of amenities and idyllic setting, this park model at Lake McGregor Country Estates presents a delightful opportunity for those seeking a harmonious blend of comfort and natural beauty. Lake McGregor Country Estates features a private marina and beach, as well as a boat storage area. The clubhouse features indoor and outdoor pools, hot tub, sauna, family and adult lounges, exercise rooms, and more! Monthly community association dues are $300. Note that this park model is currently not set up to be used in the winter, but water and sewer services are deep serviced, s o using the park model in the winter is an option. The pipes would need to be heat taped. (id:43352)
Magnuson Realty Ltd
Rural Foothills County, Alberta
Vintage Country with character and some updates already done as a bonus head start for you to move in and enjoy ! *** City blocks only for a nice stroll to shopping or dining out -- Plus a park with jogging paths right across the street *** 5.25 acres in the Town of Turner Valley ( Diamond Valley) .......That's right .... an acreage for your horses and the land investment for future development. -- The setting and location is so very special and must be walked to be appreciated ! Almost half is a treed meadow area of privacy and seclusion below the ridge that you can't see from the drive by. Serviced with TOWN WATER ! But your own septic and field service. Newer triple (double) garage with work shop area. Various other convenient out buildings for ample storage and shelter for the horses. AND now for the cute Heritage style fully developed walk out bungalow .... you have to see it to appreciate it's present comfort or the potential you see to develop for your own personal life style but it's perfectly fine just the way it is now ! With possible subdivision it would be the perfect home to live on site while you built your brand new home on the balance. So much potential and the prettiest setting ever ! Thanks for viewing and call now to see in person. Imagine owning your very own Acreage " IN TOWN" ....... (id:43352)
Royal LePage Solutions
Bragg Creek, Alberta
**Property is sold as is, where is, at time of possession. No warranties or representations.** Introducing a captivating retreat nestled amidst the serene landscapes of Bragg Creek set on two acres of tranquil privacy. Situated adjacent to a breathtaking natural area replete with a picturesque pond and wetlands, this residence boasts a setting of unparalleled beauty. The elongated driveway ensures privacy while the southwest exposure enhances natural light, creating an inviting ambiance year-round. Inside, the sunken living room, formal dining room, and chef's kitchen exemplify the home's seamless blend of indoor-outdoor living, with ample space for gatherings and entertainment. Featuring three bedrooms on the main floor with walk-in closets and floor-to-ceiling windows that invite the outdoors in, the residence offers a private loft above the triple garage with a roughed-in bathroom, providing versatile space for various needs such as a home office space or a home gym. The finished basement extends the living space with a bedroom, second kitchen, family room, steam room, and additional rooms primed for future expansion. Embracing the essence of Wintergreen living, this home offers a serene retreat while being just minutes away from Bragg Creek's amenities. With hiking, cross-country skiing, and golf at your doorstep, you will experience the essence of Wintergreen living with this exceptional property. (Please note: Pond area in photos and video is RVC Municipal Reserve land, and the dock structure is not part of the subject property.) (id:43352)
RE/MAX Real Estate (Central)
Heritage Pointe, Alberta
BACKING ONTO WATER FEATURE AND WALKING PATH | ALL BEDROOMS HAVE ENSUITE BATHS & WALK-IN CLOSETS | BUILT IN 2021 | Step into the pinnacle of refined luxury, nestled within the prestigious enclave of Artesia in Heritage Pointe. This exquisite estate, inspired by the Maranello floor plan by Brookfield Residential, embodies understated opulence and sophistication. With 3 lavishly appointed bedrooms and 5 bathrooms spread across 5,416 square feet of indulgent living space, this residence emanates an aura of unparalleled elegance. As you pass through the grand entrance, a spacious foyer welcomes you, adorned with bespoke finishes that delight the senses. Amarosa hardwood flooring guides your journey through each impeccably designed room. The essence of culinary mastery awaits in the meticulously crafted kitchen, where white quartz countertops, herringbone tile backsplash, and custom crown molding embellish the cabinetry. This gourmet kitchen is a testament to culinary artistry, boasting a premium Wolf/Sub Zero appliance package to elevate the cooking experience. Entertainment seamlessly flows from the kitchen into the custom-designed White Oak wine cellar, offering space for 407 bottles. Ascend the staircase to discover two secondary bedrooms, each with an exclusive ensuite reminiscent of a luxurious retreat. The Primary Suite is a sanctuary unto itself, featuring oversized walk-in closets with custom-designed built-ins and an ensuite adorned with quartz counters, a spa-like steam shower, and a Toto bidet. Beyond the main residence, the lower level offers versatility for a living space, complete with a full bathroom and cold room for storage needs. Amenities abound, including a spacious fitness room with TV/entertainment, an additional storage room, and a wet bar with floating shelves for all your entertainment needs. Outside, the allure of resort-style living awaits, with a beautifully landscaped backyard and a fire pit. The oversized triple/tandem garage, with heated ep oxy floors and a separate spice kitchen, adds the perfect finishing touch to this luxurious retreat, ensuring every need is met with unparalleled elegance and style. (id:43352)
Real Broker
Bragg Creek, Alberta
This home offers both luxury and functionality. Sunlight pours through the West facing front windows and the skylights in the cathedral ceiling of the front room. This main floor master suite champions the convenience of main floor living at all times without compromising elegance or architectural beauty. This property is not just a home; it's a sanctuary, designed to cater to those who appreciate the blend of sophisticated living within the serene embrace of nature. Multiple decks and patios are available to enjoy light and sun at all times of the day, the 2 acre parcel is flat and dry and easy to use. The timber greenhouse has been built with true craftsmanship and allows for an incredibly long growing season. It is used as both a food source and as a space of peace and tranquility. Located at the Eastern edge of the property along the bank of the adjacent Bragg Creek, loved by all, this namesake creek is a haven for playing, swimming and relaxing. Equal parts craftsmanship and luxury living are demonstrated throughout from the exquisite solid wood cabinets that evoke an era of true and timeless quality. The remaining finishes throughout the home are a testament to the meticulous attention to detail and the high standards of construction and home ownership. Not to be overlooked, the new roof comes fortified with ice shield, ensuring durability and protection against the harshest of elements, providing peace of mind in every season. Whether you call it a reception room, a familyroom, a parlour room, or a drawing room, the front room in this home can be used for anything you could think of. The favorite way to enjoy this space now is to cozy up in front of the wood stove and enjoy family and friends casually, lovingly referred to as “The Winter Room” just think of freshly cut wood and steaming hot cocoa. In the past it had been loved as a solarium and also a gathering area for cards and games. The basement is unfinished and easily developed if future space is neede d. One large bedroom could be easily created and the remaining space is perfectly designed for a rec room, storage, or utility space. A high efficiency furnace has been newly installed and the poly b has been replaced by updated pex pipe. The insulated double garage easily accommodates a car, van or truck. The right side of the garage is a professional grade, acoustically engineered recording studio. The beautiful, quiet space with wood ceiling and gas fireplace can be a perfect remote office, artists studio or private guest area. Details of the work space construction are available upon request. Wild Rose is one of Bragg Creek's most loved communities, offering trails throughout, access to environmental reserves. hiking, and the lake which offers a sandy beach, court, stone oven, paddling, and a floating dock. The West Bragg Creek Trailhead is only 3 kms away. If the road less traveled is more your speed, Wild Rose is only moments from harder to find trails. (id:43352)
RE/MAX Realty Professionals
Herronton, Alberta
Your dream property. This 17.57 acre ranch with 2372 sq. ft. (above grade) bungalow home is tailor-made for either a horse-loving enthusiast, an entrepreneur who wants to generate revenue with amazing cabins, a multi family who requires additional living space or trucker / contractor who needs a location with incredible shops and yard. Step inside to a crackling wood-burning fireplace, wood stove and a gas fireplace with a view of stunning sunsets and Mountain View’s. Also, enjoy A/C on those beautiful summer days. Chef's Dream kitchen featuring exquisite granite surrounded by a touch of class cabinetry. With an island workspace and plenty of storage that provides all the amenities you need. 4 bedrooms and 2 offices. The rustic finished basement suite with a separate entrance allows for a tranquil getaway feel. Fitness haven: If you need that space for a spa or exercise facility look no further. Outdoor Bliss: Explore through all the spacious outbuildings that could store tractor trailers, RVs, boats, horse trailers, hay storage. Did you say “car wash” ? This is in the main shop and includes a HOTSY wash system with full commercial drains installed, a laundry room and lockers. A complete wood shop set up with 220v for all your carpentry equipment, charming patios with a sunset deck lookout. 2 cabins and a ranch hand suite. A 25 KVA PTO Gen set for all your backup power needs. Equestrian Horse Paradise: 350’x150’outdoor arena, 110’x70’ sand arena, 50’ Round pen, 3 barns (power and heat, water), 2-coral systems each with continuous metal panels and automatic waterer. Amazing tack and feed room with power, heat, water. Exercise track. Spring run off creek with a beautiful coulee pasture. Nature's hideaway: 40 minutes from Calgary, this property promises to leave that retreat escape. Relax in any of the pergolas amongst the apple and pear trees, with the forest aroma of spruce and cedars. Enjoy a 60’x60’ garden and 2 green houses. Saddle up or hike on the great tra ils with the Mountain View. Entertainment luxury: enjoy a special family or corporate event room in this amazing 45’x20’ area or explore having a kids games room. You could even transform this space into to a dream office. Embrace this retreat style adventure and serenity just 40 minutes from Calgary. (id:43352)
Royal LePage Solutions
Rural Vulcan County, Alberta
Come and build your year round recreation home here in Alberta. Only 1.5 hours drive from Calgary and 1 hour from Lethbridge lies the beautiful community of Little Bow. Nestled on the northern shore of Travers Reservoir you will find this four season playground. With sandy beaches and crystal clear water this is not to be missed. The lake is 130ft deep, 17km long and 10km wide. The clean, deep quiet lake is perfect for water sports, swimming and fishing (Northern Pike, Walleye, Yellow Perch.) in the summer. In winter you can enjoy skating, snow shoeing ,cross-country skiing and ice-fishing. This lot is fully serviced and high speed internet is available. Don't miss this opportunity to build you recreation home in this scenic destination at one of the warmest spots in Alberta. Drive by and take a look, you will not be disappointed. (id:43352)
RE/MAX Realty Professionals
Coalhurst, Alberta
Charming bungalow nestled on 3 town lots in Coalhurst, this cozy 2 bedroom, 1 bath home home has some great original charm with arched doorways and mid-century detailed fireplace. The spacious living room and dining room are adorned with a Large window, filling the space with natural light. A heated addition with a skylight offers versality as a dining room, family room, bedroom or office - all with out any stairs to worry about. Outside, a 14 x 26 detached garage provides additional storage space, while the private oversized yard is nicely landscaped. (id:43352)
Lethbridge Real Estate.com
Fort Macleod, Alberta
Here is a well built 2 bedroom, 1 bathroom bungalow that was completely renovated in 2011! The reno included a new kitchen and bathroom, new electrical, plumbing, shingles, furnace, insulation, windows, doors and even new stucco. This home features a wide open kitchen and dining area with tons of cupboard space and a large Island. You get a bright and open living room with south facing windows. Both bedrooms are on the main floor with one close to the bathroom and the other just off of the living room. You also have a bonus space just off of the entry that's perfect for an office or craft room. The bathroom features a soaker tub with tile surround. Downstairs is the laundry with a stacker washer/dryer and lot's of storage space. There are also 2 more rooms in the basement to use as a den or additional storage. You have the option to turn them into bedrooms with the addition of larger windows. Outside is a private front yard and the back yard has a double detached garage/shop. (id:43352)
Real Estate Centre - Fort Macleod
Rural Vulcan County, Alberta
** Please click on "Videos" for 3D tour ** Original owners - first time offered! This bungalow has amazing views of the lake, a green space behind and is only 2 blocks from the beach! Fantastic features include: large 774 sq ft covered deck on 3 sides of the home, fully developed walk-out basement, concrete parking pad & gravel pad for up to 4 vehicles, 4 bedrooms plus a massive 14 x 17 bedroom/playroom (that could be converted back into a garage), 2 full bathrooms, large corner lot, new roof (2023), BBQ gas line on upper deck, A/C, U/G sprinkler system, fire pit, newer paint, central vacuum, & much more! The resort offers a campground for guests of owners, 2 boat launches/floating docks, fishing, swimming, cross-country skiing, skating - just some of the options at Little Bow Resort! (id:43352)
RE/MAX Landan Real Estate
172001 Range Road 235
10 Lake Mcgregor Drive
150 Cormorant Crescent
791 Okalta Road
64 Mountain Lion Place
25 Sweet Water Place
340 Wild Rose Close
193050 Range Road 252
522 Meadow Lane
521 52 Avenue
351 23 Street
Real Estate Centre - Lethbridge
401 Sunset Drive
3 Bedroom
1 Bathroom
1071 sqft
1 Bedroom
1 Bathroom
432 sqft
4 Bedroom
2 Bathroom
1163.1 sqft
4 Bedroom
4 Bathroom
3536.88 sqft
3 Bedroom
5 Bathroom
3639.9 sqft
4 Bedroom
3 Bathroom
3338 sqft
6 Bedroom
3 Bathroom
2372 sqft
2 Bedroom
1 Bathroom
1068 sqft
2 Bedroom
1 Bathroom
1120 sqft
4 Bedroom
2 Bathroom
1064 sqft
