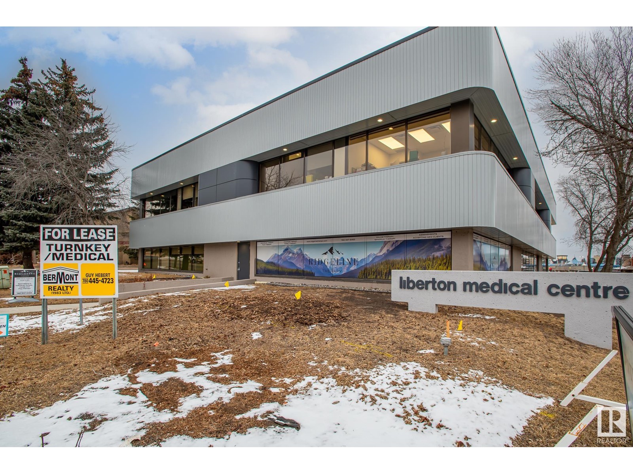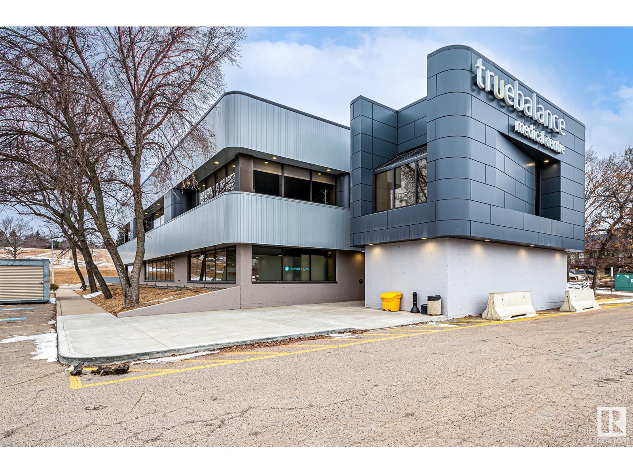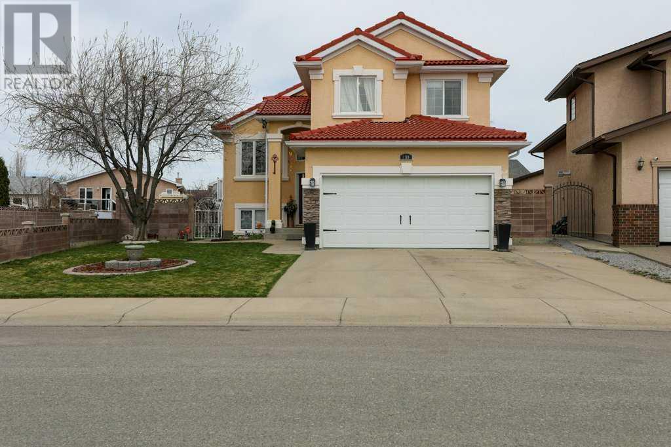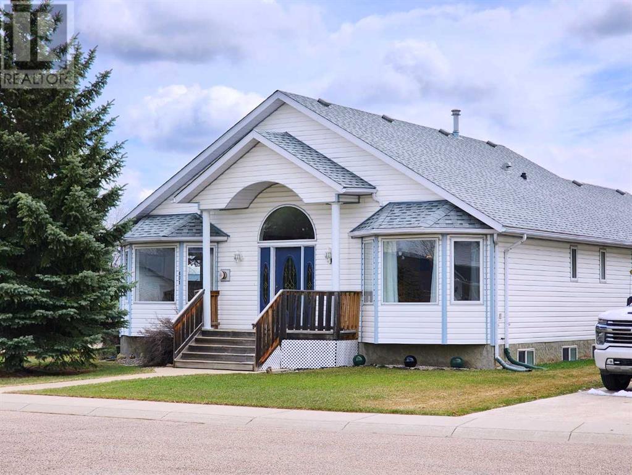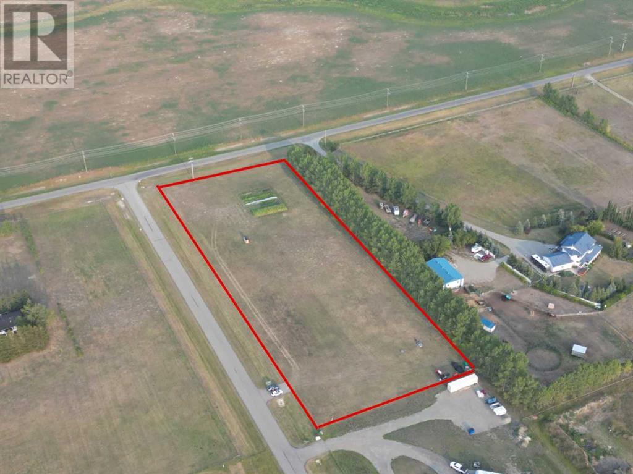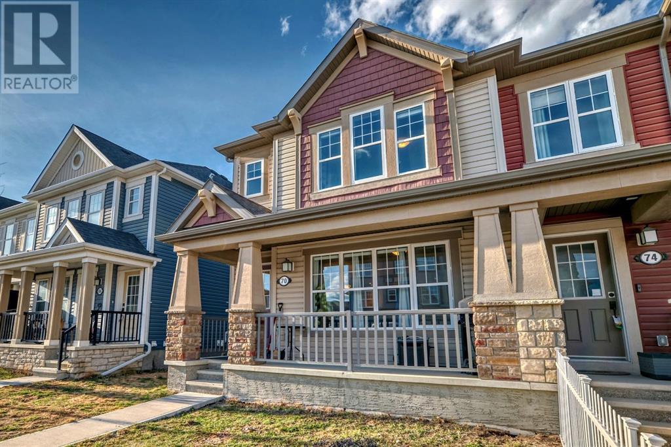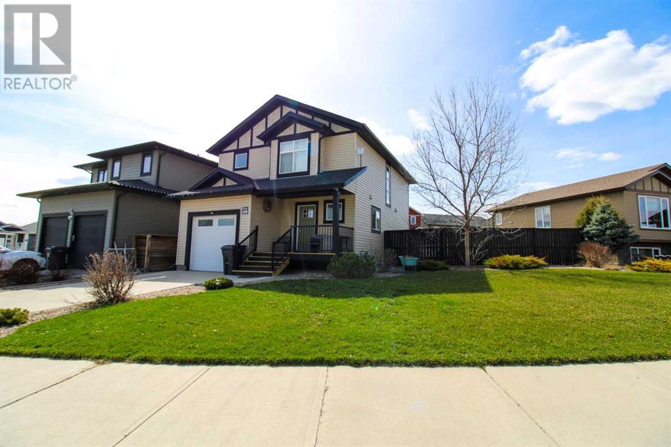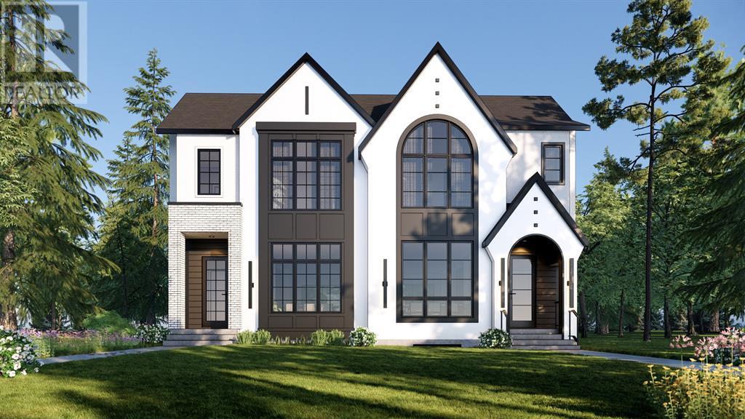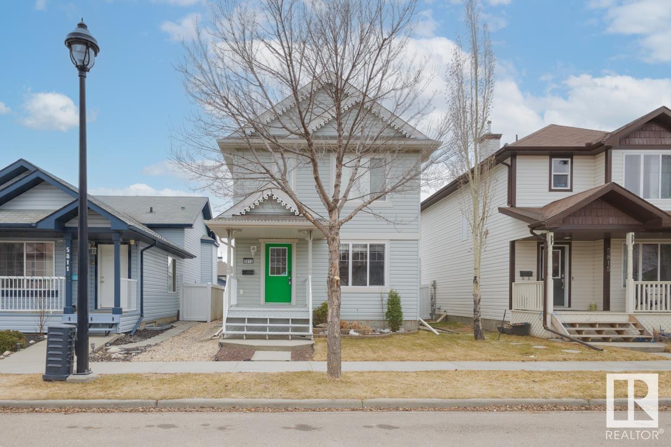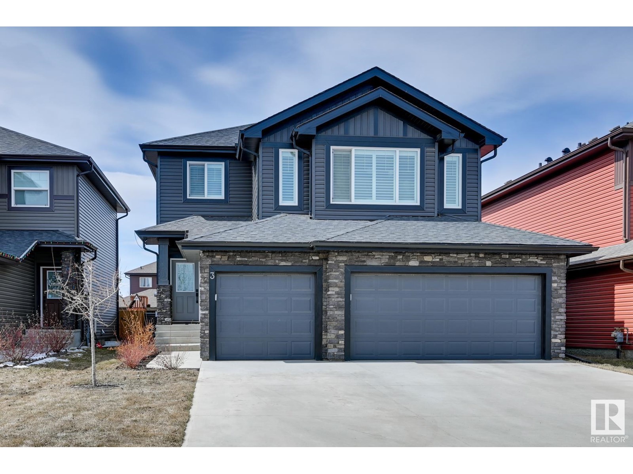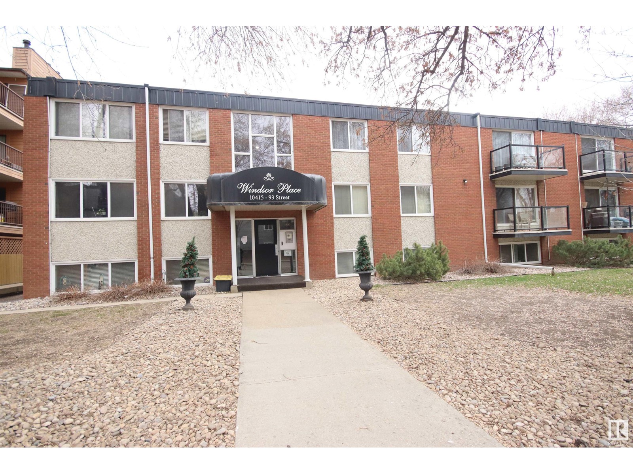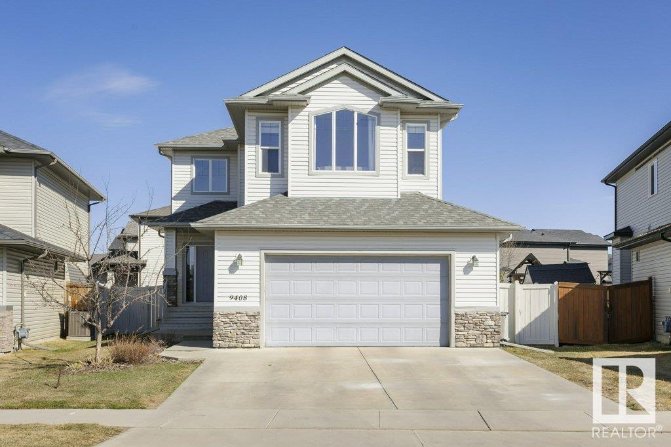#108 31 Liberton Dr
St. Albert, Alberta
Main floor office unit of 920 sq. ft. Can be leased with adjoining unit #107 of 1,095 sq. ft. Ideal for medical and related uses. Building completely renovated. Great parking & exposure to St. Albert Trail. Recent renovations include Vinyl flooring, plus (id:43352)
Bermont Realty (1983) Ltd
#107 31 Liberton Dr
St. Albert, Alberta
Main floor office unit of 1,095 sq. ft. can be leased with adjoining unit #108 of 920 sq. ft. Ideal for medical and related uses. Building completely renovated. Great parking & exposure to St. Albert Trail. 2 window walls - bright corner unit. (id:43352)
Bermont Realty (1983) Ltd
138 Cougar Road N
Lethbridge, Alberta
Discover unparalleled comfort and elegance in this one-of-a-kind bi-level home nestled in the prestigious Uplands Community. Boasting a unique blend of functionality and style, this expansive property offers five bedrooms, three custom bathrooms, and an array of distinctive features designed for a luxurious lifestyle.As you approach the residence, the professionally landscaped yard sets a welcoming tone, leading up to a grand foyer with soaring vaulted ceilings. The main floor presents a versatile space ideal for an office, music room, or serene sitting area, followed by a stunning open-concept grand kitchen. Equipped with a large island, extensive cabinetry, and ample storage, this kitchen is a chef’s dream. The adjoining dining area and living room, complete with a cozy gas fireplace, create a perfect setting for entertaining and family gatherings.The primary suite is a true retreat, located discreetly to the side and featuring an executive ensuite with a therapeutic bathtub, custom shower, and a spacious walk-in closet. Both the primary bedroom and ensuite benefit from luxurious heated floors for added comfort.Venture upstairs to find two additional bedrooms, each served by another beautifully appointed 4pc bathroom (jetted tub). The entire upper level is equipped with heated floors, ensuring warmth and comfort throughout the seasons.The lower level of the home has been thoughtfully updated to include a recreation area perfect for movie nights or games, a custom dry bar, and two more bedrooms, making it an ideal space for hosting guests or relaxing with loved ones.Step outside to the beautifully maintained backyard, complete with a large wrap around deck, patio space adorned with an apple and a cherry tree—each providing seasonal blooms and fruit—modern garden boxes, and a convenient storage shed. An underground sprinkler system ensures the landscape remains lush and vibrant.Additional highlights include a durable clay room with a 50-year lifespan, a double attached garage, and proximity to local amenities, parks, and walking paths.We invite you to explore this remarkable home through our detailed floor plan, virtual tour, and photo gallery, all crafted to illustrate a lifestyle not just lived but cherished. This isn't just a home—it's the setting for your future. Don't miss the opportunity to make it yours. (id:43352)
RE/MAX Real Estate - Lethbridge
401 Slade Place
Nanton, Alberta
Nestled in the charming town of Nanton, this nearly 1500 sq ft bungalow eagerly awaits its new owners. With a new roof installed in 2022, you can rest assured knowing that this home is not only beautiful but also well-maintained and ready to provide shelter for years to come. Once you step through the door of this cozy bungalow-style abode, you'll be captivated by the warmth of its gleaming hardwood floors, lofty cathedral ceilings, and the inviting glow of a three-sided fireplace. The kitchen is a haven for culinary enthusiasts, boasting ample cupboards, a pantry, and a bright eating area adorned with bay windows that invite streams of sunlight to dance across the room. Imagine enhancing the kitchen further with the addition of a stylish island, complete with stools, providing extra counter space for meal prep and a cozy spot for casual dining or gathering with loved ones.Whether hosting gatherings in the elegant formal dining room or seeking solace in the spacious primary bedroom with its own bay windows, walk-in closet, and a luxurious 3-piece ensuite, every corner of this home exudes comfort and charm.Outside, the property is adorned with a variety of fruit trees, including raspberry, apple, and cherry, offering a delightful opportunity to indulge in homegrown treats during the harvest season.Convenience is paramount here, with a sewing/hobby room and main floor laundry making daily tasks a breeze. Descend downstairs to discover a generously sized family/games room, spanning an impressive 22' x 34', offering ample space for gatherings and entertainment. Additionally, you'll find two bedrooms and an office/den that easily transforms into another bedroom, along with a convenient 4-piece bathroom for guests or family members. Abundant storage space downstairs ensures that essentials, including canned goods, are neatly organized and easily accessible. The attached double garage has in-floor heating, and insulation, ensuring your vehicles and stored items remai n protected from the elements all year round.With alley access, you have the added convenience of additional entry points to your property, making it easier to bring in groceries or access your backyard. Step outside to your private patio, an ideal spot for outdoor dining or relaxation, overlooking serene green space with no neighboring houses in sight. Plus, garden shed is included, offering additional storage for outdoor tools and equipment. Don't miss out on this opportunity to own a home that you'll be proud to call your own! (id:43352)
RE/MAX Real Estate - Lethbridge (Claresholm)
48235 365 Avenue E
Rural Foothills County, Alberta
This 3.3 Acre bare land parcel is located 5 mins East of Okotoks and ready to build your dream home on. Zoned County Residential per MD Foothills. The property is fenced with utilities at the property line. Current taxes $48yr (agricultural use). Minimal covenants, no requirement/timeline to build. Mountain views to the west. Gentle east-west slope, potential for walkout. Currently has large 60'x80' garden with solar-powered irrigation system installed. Good well, producing 7.5 GPM, proven by daily garden watering throughout the summer months. Current owners willing to show new owners how the irrigation system works if you plan to use it. Located at the SW corner of 365ave E & 64 Street E (two sign at property). 5 min drive to Okotoks and lots of neighboring Estate homes. (id:43352)
2% Realty
70 Windford Crescent Sw
Airdrie, Alberta
NO CONDO FEES! This roomy END UNIT home in South Windsong is a gem! You will feel at home the minute you step inside. An open concept on the main floor with large windows in the living room and spacious dining area allows for lots of natural light. The modern kitchen has plenty of white cabinetry, tile backsplash and features stainless steel appliances, breakfast bar. This level boasts beautiful laminate flooring and a half bath and access to the DOUBLE ATTACHED GARAGE. The upper level has the master bedroom with a 3 piece en-suite, second bedroom and main bath and bonus room with access to the large, deck where you can relax and soak up the sun! In the basement you will find the last bedroom and laundry room. There is a playground just down the street for the kids. Come on in for a look! You won't be disappointed. (id:43352)
Real Broker
4310 Aspen Road
Coalhurst, Alberta
Welcome to your dream home in the heart of Coalhurst! This stunning two-story residence boasts an impressive array of features, perfectly suited for luxurious living and entertaining. With four spacious bedrooms and three and a half bathrooms spread across nearly 1600 square feet of meticulously designed living space, this home offers both comfort and style. As you step inside, you'll be greeted by a warm and inviting atmosphere, highlighted by abundant natural light, modern finishes throughout and an office right off the front entrance. The main level features a thoughtfully laid out floor plan, including a gourmet kitchen complete with sleek countertops, stainless steel appliances, and ample storage space. The adjacent dining area offers the ideal setting for hosting dinner parties or casual family meals, while the cozy living room provides a perfect spot to relax and unwind. Upstairs, you'll find a luxurious master suite retreat, complete with a 3 piece ensuite bathroom and walk-in closet, providing a serene escape from the grind of daily life. Three additional bedrooms offer plenty of space for family members or guests, along with convenient access to a full bathroom and the laundry room. The basement will be a fan favourite. Completely finished from head to toe, you will enjoy this large family room for an additional living space and the basement is complemented by another bedroom and full bathroom. The perfect finished space to give your guests their own space or an extension of your own home to enjoy! Outside, the expansive backyard is truly a homeowner's paradise, boasting a massive lot size that is one of the largest in Coalhurst. With back alley access and RV parking, there's plenty of room for storing all your outdoor recreational vehicles and equipment. Whether you're hosting summer barbecues, playing yard games with the kids, or simply enjoying the serene surroundings, this backyard oasis is sure to impress. Located in the charming town of Coalhurst, th is property offers the perfect blend of small-town charm and modern convenience. With easy access to local amenities, parks, and schools, as well as quick commuting options to nearby cities, this home truly offers the best of both worlds. Don't miss your chance to make this your forever home – schedule a showing today! (id:43352)
Braemore Management
2612 31 Street Sw
Calgary, Alberta
This Upcoming Modern Farmhouse is adorned with luxury finishings. Professionally designed and executed by a high quality builder that prioritizes layouts first, with beautifully accompanying aesthetics to match. Built-ins, high end tile, and engineered hardwood are just a few of the selections that make this home truly stand out. The main floor opens up into a foyer and adjoining dining room with big windows and a stunning feature wall. Transitioning into the chef's kitchen is a giant island with double sink and ample seating, full stainless steel Kitchenaid appliance package, and 2 built in pantries. Upgrade the secondary built-in pantry next to the stairwell into a wine feature, desk space, or opening with skylight. The living room is off to the back and includes a gas fireplace and sliding glass patio door opening up onto the private back deck. The nearby mudroom is filled with tons of storage space and connects to a pathway leading out to the double detached garage. This floor is finished off by a stylish powder room. Upstairs is the primary bedroom, which includes 14 ft vaulted ceilings, a giant walk-in closet and your choice of either a makeup/vanity station or coffee bar. The ensuite comes with a standup shower, double vanity, free standing soaker tub with a standing bath filler system, plus in-floor heating. Two additional huge bedrooms with walk-in closets, a full bathroom, and laundry room with a sink complete this level. Down in the basement is a media room with built-in shelving and wet bar area perfect for entertaining, as well as a gym with a full glass wall. An additional bedroom and full bathroom are also down below. The basement will be roughed-in for in-floor hydronic heating, and the mechanical room integrates both a high efficiency furnace and hot water tank. Additional upgrades included are rough-in for AC, upgraded insulation, sound proofing and HVAC vents, rough-in for electrical car charger in the garage, and a NEST smart thermostat. Optional upgrades include: electric car charger in garage, AC installation, basement floor heating, master ensuite shower steam unit, glass stair railing, waterfall kitchen island counter, glass feature wall at front entrance, sound system, and many other customizations you might be interested in. This home is in the beautiful inner city community of Killarney, mere minutes away from green spaces and recreation opportunities, restaurants, shopping, 17th Avenue, and quick drive to the Downtown Core. Expected Completion is end of April 2024. All RMS measurements have been calculated using Builder Plans and will be updated once home is built. (id:43352)
Cir Realty
5813 Sutter Pl Nw
Edmonton, Alberta
There is a quiet, mature, peaceful neighborhood of South Terwillegar!with accessibility to Anthony Henday. Located near all amenities and very accessible, but quiet enough to raise a family and to enjoy in peace, this home features: around 2000 SQ/FT of LIVING SPACE, an absolutely MASSIVE and beautiful front and back NEW painting DECK, the south facing backyard with sunshine and a DOUBLE DETACHED GARAGE for all your vehicles and toys! Inside you will find PLENTY OF NATURAL LIGHT throughout your home as well as 3 GOOD SIZED bedrooms and 2.5 bathrooms. The master bedroom has a big walk in closet! Rounding out the top floor are the 2 other bedrooms, a 4 piece main bathroom. The Partly FINISHED basement features a SECOND LIVING ROOM/DEN, a laundry room, and third 3 PIECE bathroom! What more could you want? A MUST SEE to be fully appreciated! (id:43352)
Mozaic Realty Group
3 Prescott Cl Nw
Spruce Grove, Alberta
Welcome to this rare find in Prescott. Just over 1900 sq.ft with heated triple attached garage, built by Mac & Mitch Homes. This home is loaded with windows and natural light, 9ft ceilings, central A/C and massive maintenace free deck. You'll enter the front entrance and feel like you're walking into a show home. This home has been immaculately maintained. Vinyl plank floors thorughout the main living space, tile surround fireplace, quartz countertops in the elegant kitchen and a mud room with 2pc bath tucked privately around the corner. Upstairs you'll find a massive bonus room loaded with more windows, laundry, 4pc bath, 2nd & 3rd bedrooms and the primary. The primary offers a walkin closet and stunning 5pc bath. All bathrooms come complete with the same quartz as the kitchen. The backyard is ready for summer BBQs and pool time. Back lane access allows for RV storage if you choose. (id:43352)
RE/MAX Real Estate
#301 10415 93 St Nw
Edmonton, Alberta
Welcome to this beautiful top floor condo with copious natural light throughout the unit. Upon entering this unit, you'll immediately notice the bright cheerful atmosphere. This home features two generous sized bedrooms, full bath, large west-facing balcony, laminate flooring (no carpet), large capacity Euro-style washer dryer (the in-suite laundry unit) and lots of storage & closet space. The kitchen is equipped with double stainless-steel sinks, an abundance of counter space, stainless steel appliances and ample cabinets.The location of the condo is excellent and offers easy access to major transit routes, downtown and river valley trails. This home is a must to see!! (id:43352)
RE/MAX Real Estate
9408 84 Av
Morinville, Alberta
WOW!! AMAZING VALUE-Stunning Custom built 2110 Sq foot 2 storey loaded will all the bells & whistles. Located in Sought after South Glens. Features include 9 ft ceilings, Ceramic flooring & hardwood. Grand kitchen is accompanied with Granite countertops, S/S Appliances, large island, loads up upgraded maple cabinetry & pantry. The large Great room with Gas fire place is Gorgeous. 2 pce bath & main floor laundry round out the main level. Upstairs you will find the Primary quarters, with a 4 pce ensuite, corner tub & walk in closet. The 2 additional nice sized bedrooms, 4 pace bath, & a beautiful Bonus room are great for the growing family. Professionally finished basement is complete with in floor heat, 4th bedroom, large Rec room & a second gas fire place plus an additional 4 pce bath. This Gem would not be complete without mentioning it also has Central A/C, Double attached garage, fully landscaped & fenced back yard, plus an oversized deck with glass railings. PRICED TO SEL!! (id:43352)
RE/MAX Professionals
