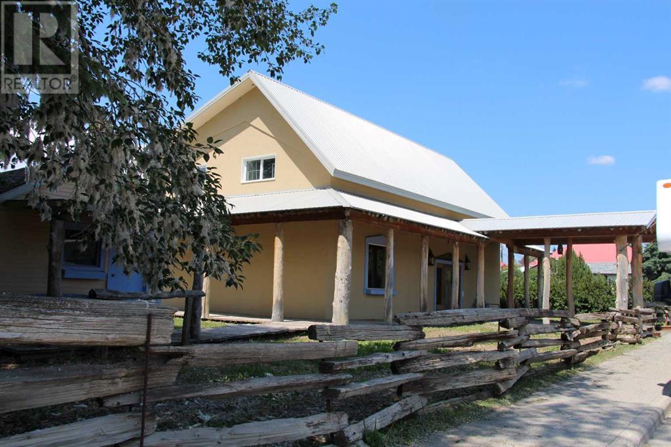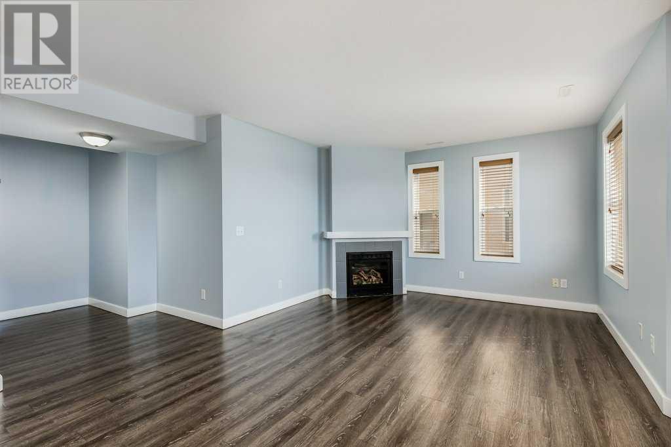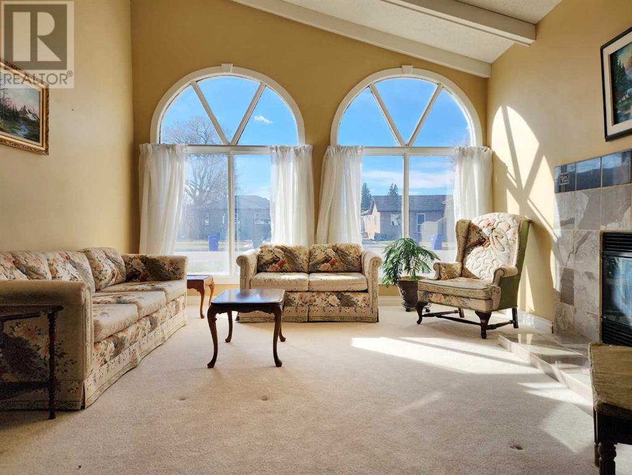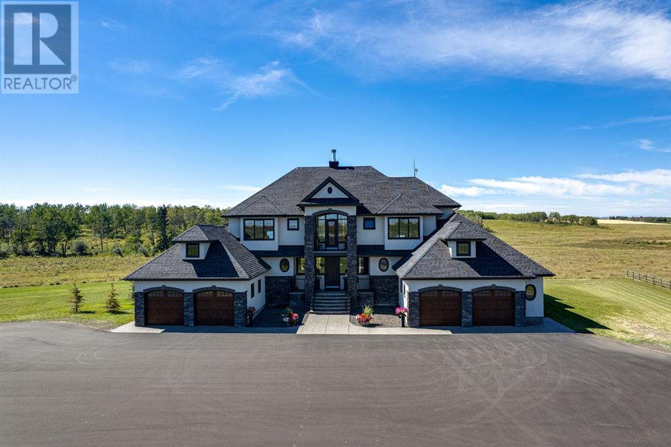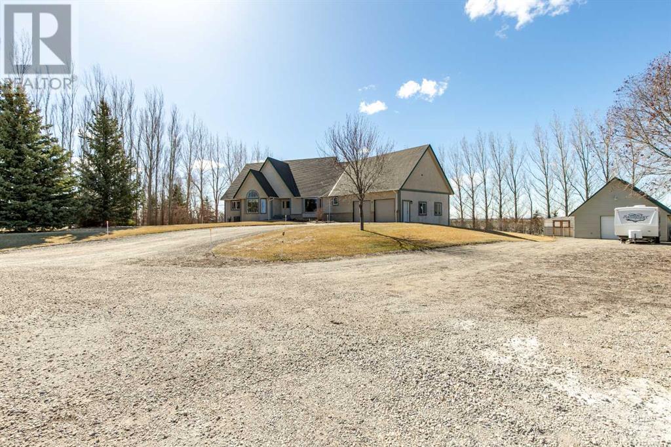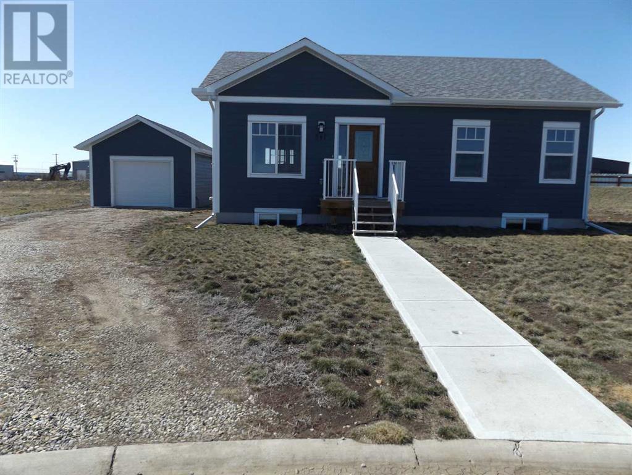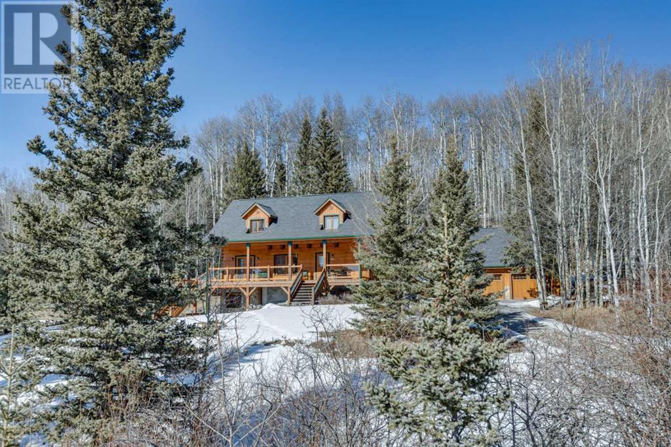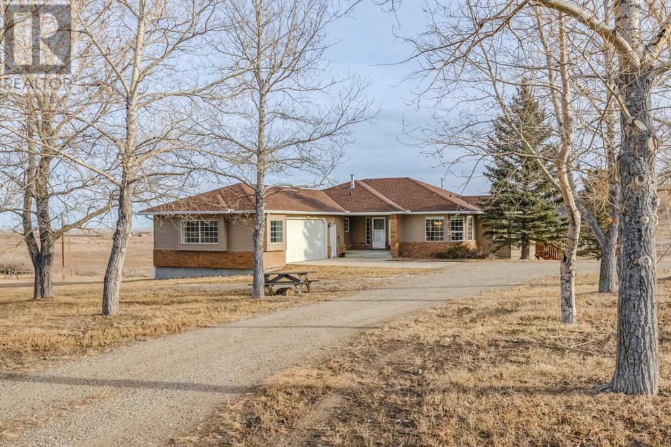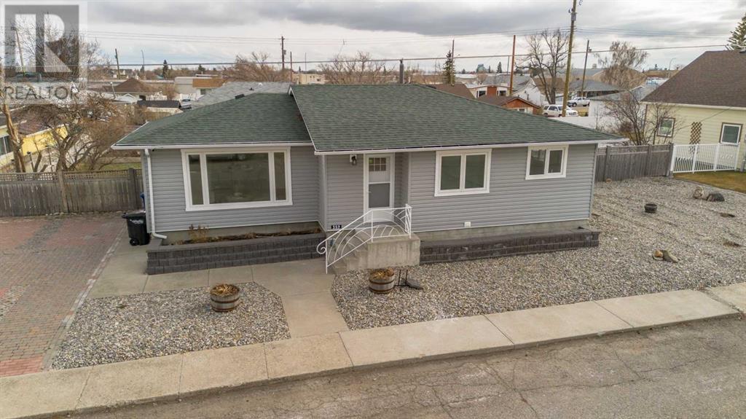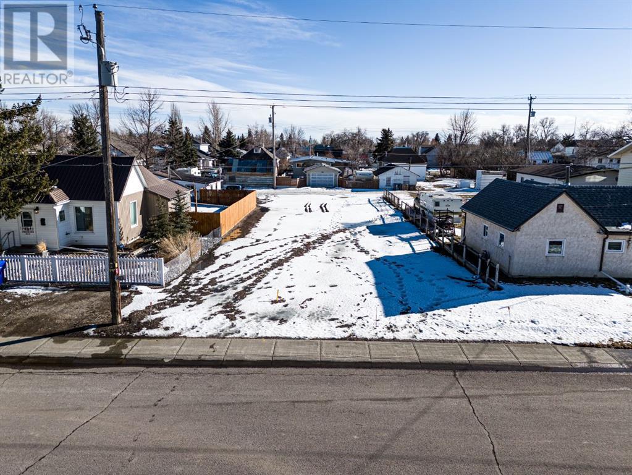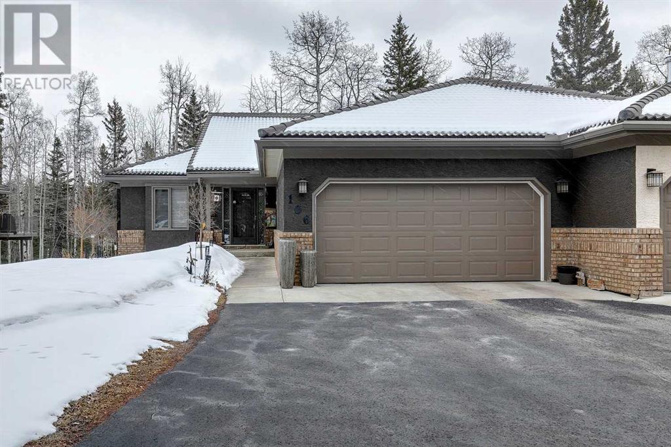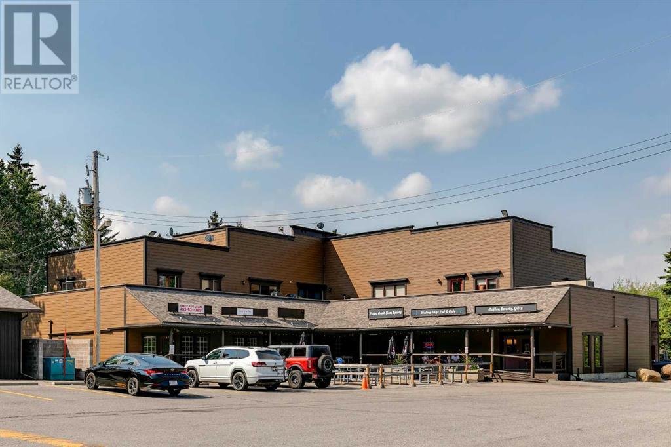Longview, Alberta
PRIME Commercial Building for SALE... with 1260 SQ FT MAIN LEVEL RETAIL ,plus FULL BASEMENT plus 2 Bedroom Apartment ON SECOND LEVEL located in the Village of Longview on the main thoroughfare. This small but vigorous community has an opportunity you can't pass up, Live, Work, & Play all under one roof! This well-maintained unique property is in the heart of the downtown area offering 1260 sq. ft. beautiful BRIGHT, 2-bedroom apartment, big kitchen, living room, laundry with new washer / dryer with covered balcony. 2354 sq. ft. of combined (main floor & basement) retail space with electric fireplace and lots of area to host your business. A Bright developed basement with high ceilings, fluorescent fixtures, 2-piece bath, and in-floor heating on all 3 levels, 3 metal doors, Telus Smart Security System, pre-engineered metal cladding roof, stucco over ICF exterior walls ,ICF FOUNDATION, 200 amp main, single phase. The exterior design with front Portico stands out and grabs your attention with LOG details, to wrap around boardwalk, rustic fence, together makes great curb appeal. Located on the Historic Cowboy Trail. 32 km West of High River, 18 km South of Diamond Valley, 64 km South of Calgary, and has the most direct gateway to the Kananaskis Provincial Park! PLUS has the BEST Steak House in Alberta! Come see what Longview can do for you. (id:43352)
Royal LePage Solutions
Okotoks, Alberta
***OPEN HOUSE SATURADY, APRIL 20TH FROM 12:00 PM - 3:00 PM*** Beautiful move-in ready, 2 storey unit with 2 south facing balconies, 3 bedrooms, 2.5 bathrooms and loads of upgrades! Ideally located within walking distance to schools, groceries, parks, great restaurants and every amenity! Then come home to a quiet sanctuary. Pull right into your oversized garage that directly leads to the foyer. Enjoy the extra benefit of a driveway for extra parking for yourself or guests. The updates are extensive including a new hot water tank (2022), a new microwave (2022), new flooring, carpet and appliances (2017) and much more! The open concept main floor is spacious and bright with great connectivity and an abundance of natural light. Sit back and relax in front of the gas fireplace in the inviting living room. Centring the open floor plan is the dining room, perfect for entertaining. Culinary pursuits are inspired in the well laid out kitchen featuring stainless steel appliances, lots of cabinet space and a centre island with a breakfast bar. Adjacently, the expansive balcony (one of two!) entices summer barbeques and time spent unwinding soaking up the sunny south exposure. Conveniently a powder room completes this level. Retreat at the end of the day to the primary bedroom on the upper level – a true owner’s sanctuary thanks to the private 4-piece ensuite and large walk-in closet. Both additional bedrooms are good sized, sharing the second full bathroom. No neighbours above ensure peace and quiet! Also on this level is the upper balcony for even more outdoor living. A handy laundry room on the bedroom level means no more hauling loads up and down the stairs! For an added bonus, this well run complex is pet-friendly on board approval! This incredible location is close to everything schools, parks and amenities. Just a 15 minute walk from the Sheep River allows you to connect with nature and watch wildlife while strolling along the extensive river pathway. Endless more recrea tion opportunities are just a 7 minute drive to the always popular recreation centre boasting a fitness centre, swimming pool, ice skating, spray park, skate park and much more. Don’t miss your chance to live a maintenance-free lifestyle in an unsurpassable location, close to everything! (id:43352)
First Place Realty
Claresholm, Alberta
With approximately 2200 square feet of main floor living space, this home, originally constructed in the 1970's and relocated to its current site in 2008, offers a spacious and inviting layout. Its tiled entryway sets the tone for the interior, leading into a generously sized dining area and a sunken living room adorned with vaulted ceilings and a cozy wood-burning fireplace. Rich hardwood flooring enhances the warmth and elegance of the kitchen, living area, and dining space.Featuring three bedrooms and two baths, the home provides ample accommodation for both family and guests. Adjacent to the kitchen, a charming sitting room boasts a wood stove and offers convenient access to the deck, perfect for outdoor relaxation. The property boasts both a covered back deck and a covered front deck, providing inviting outdoor spaces to enjoy in all types of weather.To further elevate the outdoor living experience, a massive back deck extends from the rear of the house, providing ample space for entertainment, dining, and relaxation. The master bedroom is generously proportioned and features garden doors leading to the tiered deck, as well as a sizable walk-in closet. Additionally, the property sits on a massive lot spanning 10,858 square feet, offering plenty of outdoor space for recreation and relaxation. A circular driveway enhances the curb appeal and convenience of the property, welcoming guests with flair.Further adding to the appeal is a heated, insulated garage shop with a concrete floor, measuring 27 x 22. With its combination of spacious living areas, outdoor amenities, and practical features, this home presents an exceptional opportunity to make it your own. Don't miss out—schedule your showing today and envision the possibilities of turning this house into your dream home! (id:43352)
RE/MAX Real Estate - Lethbridge (Claresholm)
Rural Foothills County, Alberta
This gorgeous, one of a kind home, features a custom architectural design set on approximately 40 acres and was built by California Homes. The open concept floor plan feels grand and expansive on entry, but you’ll soon discover it is equally functional and truly designed for living. Endless custom fixtures and built-in details maximise the operation and enjoyment of every space. This grandeur is thanks, in part, to the stunning two-way gas-starter wood-burning FIREPLACE which extends the full height of the 26-foot vaulted ceilings on the main floor and features a wrap-around mantle and slate bench hearth. The chef-inspired KITCHEN area features an oversized curved granite island with ample seating, professional grade appliances , and a large BUTLER'S PANTRY with extra cooking facilities and space to store, prep, and prepare. The KITCHEN is mirrored by a granite bar with built-in cabinetry and the WINE cellar at the opposite end of the main floor. Both spaces open to the outdoors making the entire area an entertainer’s dream. The stunning PRIMARY bedroom and ensuite are anchored by a second 2-way fireplace, custom ceiling lighting, dual walk-through shower with twin heads, heated tiles, a powder room, dual closets, and a private outdoor retreat. With 6 BEDROOMS, 5 BATHROOMS an OFFICE/BEDROOM, a GYM, and a THEATRE room - this home has it all. This home also boasts two oversized DOUBLE ATTACHED GARAGES (one with access to the BASEMENT), and a huge sweeping paved DRIVEWAY for all your toys and guests! More importantly, the home is surrounded by nature, including a POND a private FORESTED area, and stunning views which can be enjoyed by oversized windows in every space including the lower level with its 10-foot ceilings and walkout access. This home has to be seen to be appreciated, so make sure it is on your list!! (id:43352)
Cir Realty
Rural Lethbridge County, Alberta
Stunning acreage property with seven bedrooms, five bathrooms, a Summer kitchen, huge laundry room, and an attached double garage. With a greenhouse, shop, garden plots, and storage outside surrounded by stunning prairie views, trees, and shrubs, this home is perfect for growing families wanting to get the most out of country life without sacrificing on comfort. Step inside the front foyer and you'll be led directly into a bright living room with a bay window and plenty of seating space. Across the hall, the kitchen is sure to be a hit with the chef in your family! Beautiful cabinetry and wrap-around counters will make dinnertime a breeze. An inviting breakfast nook with a large bay window overlooking the backyard is the perfect for enjoying your morning coffee in peace. Further in, the open-concept family room allows for easy conversation and a nearby separate dining room creates a luxurious atmosphere. The primary bedroom includes a four-piece ensuite bath and walk-in closet creating the perfect spot to unwind. A huge laundry room, two more bathrooms, and a smaller bedroom complete the main floor. Downstairs, a large rec room is surrounded by a Summer kitchen, plenty of storage, a five-piece bathroom, and five bedrooms with one featuring a four-piece ensuite bath. Walk-out access to the backyard makes the lower level perfect for hosting friends and family for weekend barbecues or long holidays. Outside, this property has been developed with relaxation in mind. An attached double garage keeps vehicles safe and clear of snow, while a detached shed and shop keep equipment organized. The large greenhouse is every gardener's dream, with a huge outdoor plot to grow fresh produce all Summer long. A firepit, large trees and shrubs, RV parking, and wide open spaces make this property feel like a restful getaway, all in a quiet community within minutes of Coalhurst's amenities. If an ideal acreage property with plenty of room to spread out sounds like the perfect place for you, give your Realtor a call and book a showing today. (id:43352)
Grassroots Realty Group
Stavely, Alberta
Welcome home! This well built bungalow is perfect for the growing family or those choosing to downsize. You will appreciate the large windows in this home and the 8x10 ft deck off the kitchen allowing beautiful light to filter in. The kitchen offers S/S appliances and a good working area for the chef in your family. The laundry is located in the main bathroom. The full basement is drywalled and offers roughed in plumbing. Just waiting for your finishing touches. The single detached garage is an added feature of this property. Located in the town of Stavely which is a thriving community of approximately 600 people offering the quality of small town living at it's best! Great place to start!! (id:43352)
RE/MAX Real Estate (Central)
Bragg Creek, Alberta
Welcome to your country residential dream home nestled on 2 acres of sun-dappled woodland, where tranquility meets craftsmanship. This Trappeur log home boasts 2 + 2 bedrooms and 2.5 bathrooms, with versatile spaces including an upstairs bedroom currently utilized as an inspiring art studio but primed to serve as a second bedroom, nursery, or home office. The primary suite has a walk in closet, 3 pc ensuite and access to a loft home office or reading nook space. The main level features a beautiful living room with a very high ceiling bringing in lots of natural light and picturesque views out of the abundant wood framed windows. Functional kitchen includes a corner pantry, plenty of cabinet space, a large island, and a large dining area. There is a built in desk area in the hallway next to the kitchen/dining spaces. The lower level features a cozy family room, a full bathroom, convenient laundry facilities, and two bedrooms. One of the bedrooms is currently configured as a home gym—a testament to the adaptability of this property to suit your lifestyle needs. Crafted with meticulous attention to detail, this home stands as a testament to enduring quality and timeless elegance. This home is constructed using 6” x 9” square logs in a custom dovetail design, complemented by 8x8 and 8x10” fir timber beams, adding rustic charm to the interior. Custom-made windows and doors with removable mullions flood the space with natural light, while birch hardwood floors on the main level and 2x6 pine flooring on the upper floor exude warmth and character. The interior is further enhanced by pine trim throughout and a vaulted ceiling finished in pine. Step outside onto the expansive cedar front deck (8x40’) or side deck, perfect for al fresco dining and entertaining guests against the backdrop of nature's serenity. From the south deck enjoy vistas overlook an environmental reserve, offering an ever-changing panorama of nature's flora and fauna. Situated on a charming country reside ntial street in West Bragg Creek, this home is ideally located close to the quaint hamlet of Bragg Creek, and a vast network of mountain bike, cross country ski, hiking, and equestrian trails in Kananaskis, inviting you to explore and embrace the great outdoors with ease. A Rundle stone walkway and patio add to the allure of outdoor living, beckoning you to unwind and embrace the tranquility of your surroundings. Additionally, a large separate garage (27x30’) with a developed attic space offers ample storage and functionality, ensuring that every aspect of this property is designed to enhance your rural lifestyle. Experience the essence of country living in this meticulously crafted retreat, where every detail reflects a commitment to quality, comfort, and timeless beauty. (id:43352)
Century 21 Bamber Realty Ltd.
M.d. Of, Alberta
3 BEDROOM | 2 BATHROOM | BUNGALOW WITH WALKOUT | 3,600 SQFT LIVING SPACE | 13.96 ACRES | Located just west of Nanton, this private acreage is surrounded by a stunning landscape of rolling hills, breathtaking views up the South Valley and morning sunrises out to the East. Enjoy "Canada's Finest Drinking Water" with a total of 3 springs on the property and a waterline from the original "Nanton Spring", intersecting at the Northernly tip of the property. This natural resource is a valuable asset and is available year round. The Spring Coulee Water CO-OP allots titled owners 27 cubic meters annually should they wish to utilize any of the Spring from the waterline. The inviting residence features over 3,600 sqft of living space with large windows throughout providing beautiful views of the private surroundings. The living room and family room share a dual see-through gas fireplace providing a relaxing atmosphere and a cozy place to relax on cold winter nights. Enjoy the open kitchen with island, breakfast bar, plenty of cupboard space and pantry opening onto an eating area with large windows and stunning views. A large deck leads off of the kitchen, perfect for afternoon shade or evening bbq's. The kitchen opens onto the family room and the spacious formal dining room is just steps away. Enjoy the large master retreat with 5-piece ensuite bathroom with jetted tub and walk in closet. The main floor includes an additional bedroom with closet, 4-piece bathroom and laundry room. The walkout basement features in-floor heating, a large recreation room with a wood burning fireplace and 9' ceilings, ready for you to add your own touch as well as a third bedroom, large storage space and roughed in plumbing for a bathroom. Enjoy the french doors opening onto your expansive fully fenced backyard. Additionally, the oversized double-attached garage with in-floor heating is an added bonus and includes a back-up generator. The home features individual hot water heaters for both the bas ement and the garage in-floor heating. An additional 2.2 acres road allowance to the East of the property is leased and can be assigned over to new owner. Enjoy this great location with Chain Lakes Provincial Park just 20 minutes away and world class skiing just 2 hours away. This property is one of a kind and the views, abundance of wildlife and serenity can't be beat! Please do not access property without an appointment. (id:43352)
RE/MAX First
Fort Macleod, Alberta
Welcome to this cozy family home in the heart of Fort Macleod. This charming renovated bungalow offers comfort and functionality in an ideal location. Nestled on a spacious double lot, this home provides ample room for your family to grow and play. With four bedrooms and three bathrooms, including a convenient ensuite, there's plenty of space for everyone to enjoy. Large windows throughout the home let in plenty of natural light, creating a bright and inviting atmosphere. The fully developed basement offers additional living space, perfect for play area, family room, or a home gym. Both bedrooms have been upgraded with new egress windows. Outside, the fenced yard provides a safe space for children and pets to roam, while the double garage offers convenient storage for your vehicles and outdoor equipment. Located in a quiet area just steps from the river, this home offers the perfect balance of peace and convenience. Don't miss out on the opportunity to make cherished family memories in this lovely home. (id:43352)
Grassroots Realty Group
Claresholm, Alberta
Looking to build you next home? Great lot located on 50A Avenue. Affordable!! Featuring back alley access, wide street. Not far from downtown. Claresholm is a great community with a full hospital, indoor swimming pool, legion, curling rink, ice rink, agriplex and so much more. Central location almost smack dab between Calgary and Lethbridge. Take the drive and Discover Claresholm for your self. (id:43352)
Century 21 Foothills Real Estate
Rural Foothills County, Alberta
OPEN HOUSE THIS SATURDAY, APRIL 20th from 1:30pm - 4:30pm * SEE VIDEO * Welcome to Priddis Greens, a Gem of a community located in the scenic foothills of the Rocky Mountains. This Golf Course Community is only a 10 minute drive to the Calgary City limits. The "Pebble Beach" is the largest villa model offered in the community and this home backs on to the Golf Course and is surrounded by trees. The main Floor features a large Den, ideal for a Home Office or bedroom, a formal Dining Room, Kitchen with Breakfast Nook, Island with Cooktop Range, Built In Wall Oven, Microwave, Living Room with Vaulted Ceiling and Hardwood Floors. Out the patio doors to your large extended deck that features the beautiful landscape and soaring trees. The large Master Bedroom features an Ensuite and a Walk-in Closet with built-ins. Follow the Staircase to the Lower Level, the Family Room features a Walk Out to the Patio and a Gas Fireplace with a Gas Log Lighter. There are an additional 2 large Bedrooms (one can be used as a work space or gym) and a 4 Pc Bath along with ample Storage that complete the Lower Level. The Attached Garage is fully finished and even has a Space for Your Golf Cart! The Community offers Cross Country Skiing in Winter and Walking Paths in Summer. Don't miss this one! (id:43352)
Exp Realty
Rural Foothills County, Alberta
Landmark Property located in Priddis, Foothills County, Alberta. An opportunity for an entrepreneur to own this unique property consisting of Land, Buildings, General /Liquor Store and Gas Station Business. Situated in the heart of Priddis, with easy access from Highway 22X and a short 20-minute drive from SW Calgary. The property consists of 2 separate buildings – Smaller building houses the General /Liquor Store and Gas Station business. Additionally, the property features a separate building known as Priddis Plaza with 5 Commercial Bays on Ground Floor ranging in size from 700 sq. ft to 2300 sq. ft providing diverse opportunities for different types of businesses. Current Tenants are a Restaurant /Bar and Florist. There are 3 residential apartments on the second floor and fully leased out. These apartments boast desirable amenities like wood-burning fireplaces, 1.5 bathrooms, in-suite laundry, and Large Balconies - making them highly desirable for potential tenants. Across from the Plaza is Priddis Community Association Center and Outdoor Hockey Ice Rink. With its strategic location serving Priddis and the surrounding acreages and subdivisions, this unique investment property presents an excellent chance to generate solid returns and capitalize on the thriving local market. (id:43352)
Maxwell Canyon Creek
122 Morrison Road
208, 50 Westland Road
344 49 Avenue W
284017 36 Street W
13, 101022 Range Road 22-4
541 Coulee Trail
48 Elk Willow Road
292004 Twp Road 160a
352 27 Street
325 50a Avenue
106 Sunset Way
186007 Priddis Valley Road W
2520 sqft
3 Bedroom
3 Bathroom
1255.14 sqft
3 Bedroom
2 Bathroom
2172.53 sqft
6 Bedroom
5 Bathroom
4074.96 sqft
7 Bedroom
5 Bathroom
2446 sqft
2 Bedroom
1 Bathroom
1015.7 sqft
4 Bedroom
3 Bathroom
1551 sqft
3 Bedroom
2 Bathroom
1835.56 sqft
4 Bedroom
3 Bathroom
1088 sqft
4 Bedroom
2 Bathroom
1710.42 sqft
Food Services and Beverage, Restaurant, Restaurant, Retail and Wholesale, Retail and Wholesale, Service
8358.71 sqft
