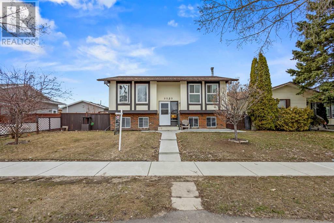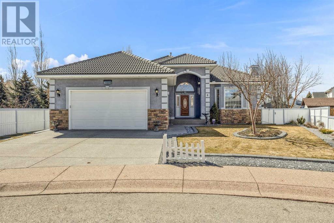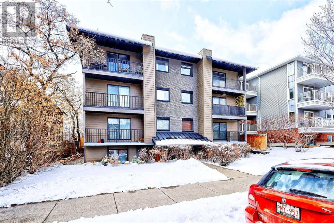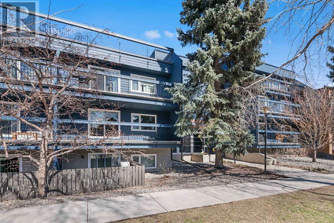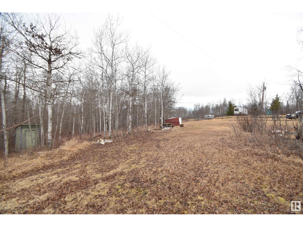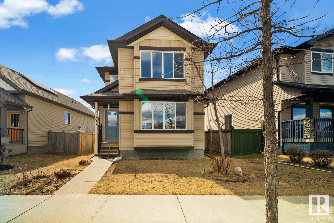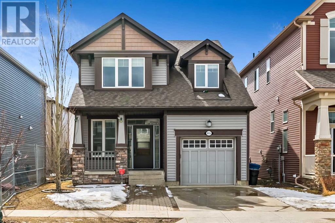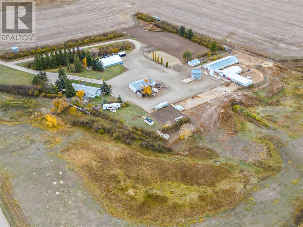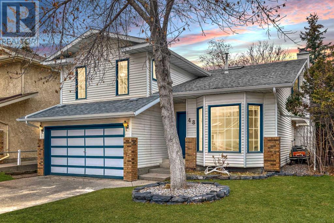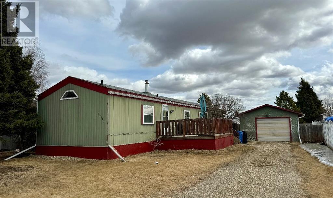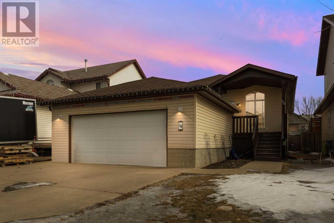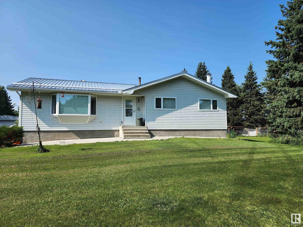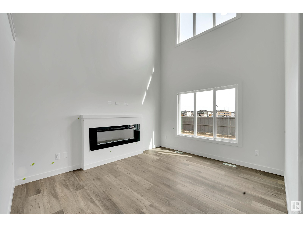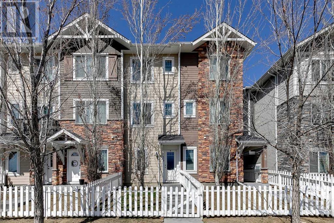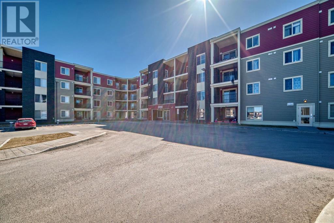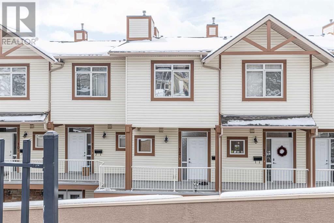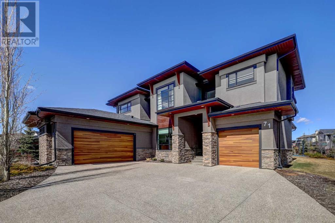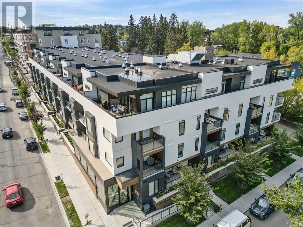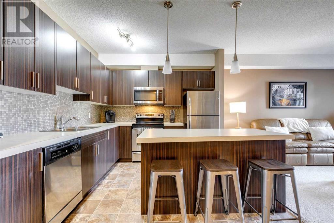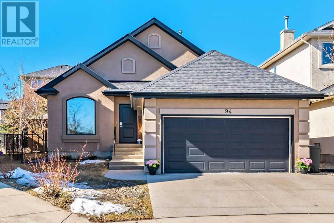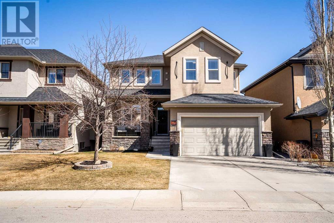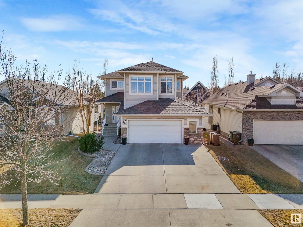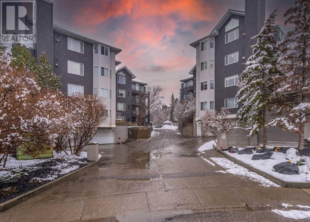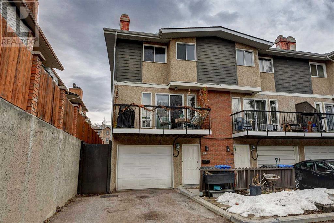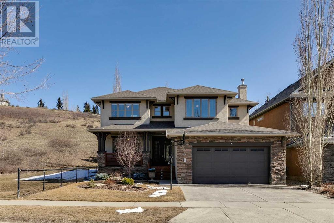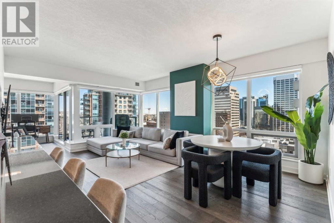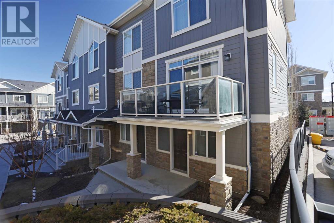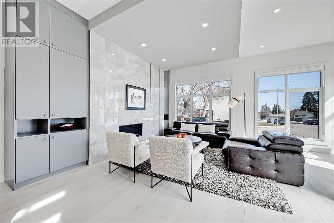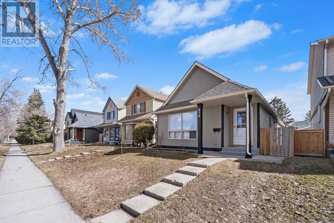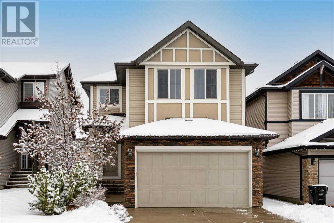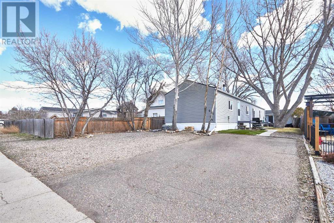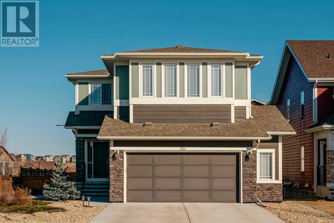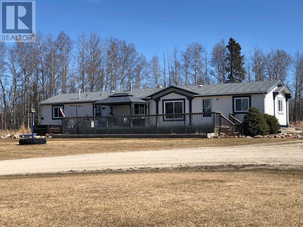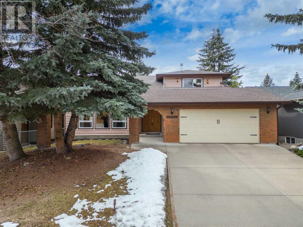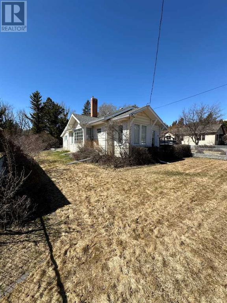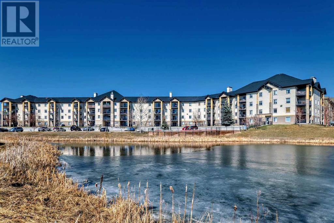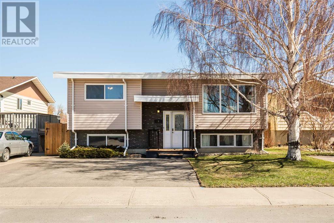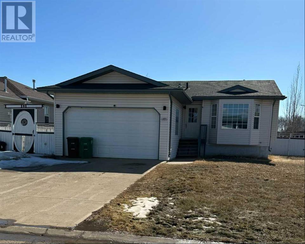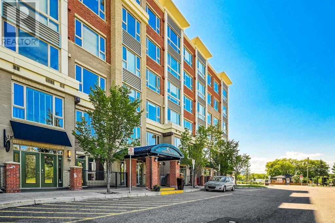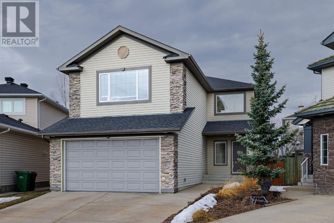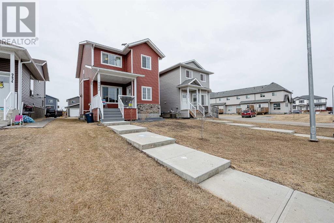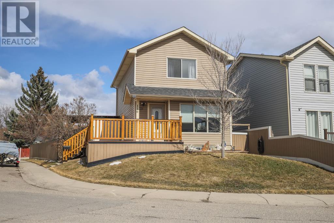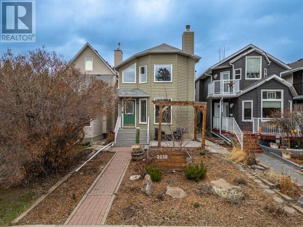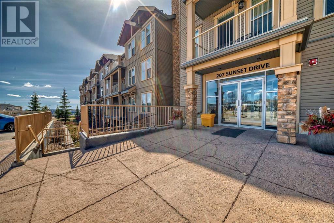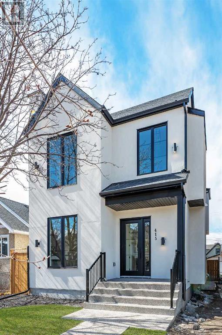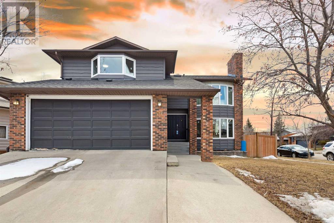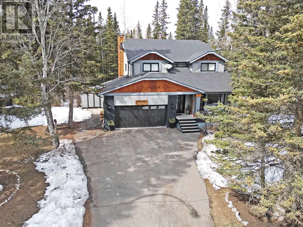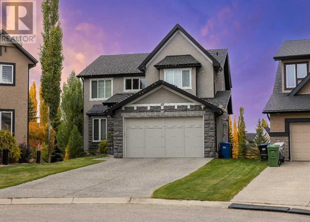LOOKING TO SELL YOUR PROPERTY?
Selling your home should be a breeze and our team is here to help.
LOOKING FOR YOUR DREAM HOME?
OUR NEWEST LISTINGS
3523 60 Street Ne
Calgary, Alberta
Welcome to this stunning bi-level home nestled in the sought-after community of Temple. The main floor boasts a generous living area, two spacious bedrooms, a full four-piece bathroom, and an open-concept kitchen featuring stainless steel appliances. Adjacent is the dining room, adorned with French doors that open onto the sunny west-facing deck overlooking the expansive backyard. The lower level showcases two additional well-proportioned bedrooms, a versatile den, perfect for use as another bedroom, a sleek three-piece bathroom, a recreation room, a convenient laundry room, and ample storage space. Situated on an expansive lot, this property also offers a detached double car garage. Conveniently located just steps away from the Village Square Leisure Center, schools, shopping, and public transportation, this home presents an ideal blend of comfort and convenience. Schedule your private showing today to experience all this home has to offer! (id:43352)
Century 21 Bravo Realty
6 Grande Point Estates
Strathmore, Alberta
Welcome home, this pristine bungalow is located in the community of Grande Point Estates, tucked away in a private cul-de-sac. The beautifully landscaped front yard will capture your attention as you approach the front door. You will notice exposed aggregate driveway, the clay tile roof and the covered entry way. Step into over 3700 sqft of meticulously crafted living space, where a grand foyer adorned with a breathtaking 14ft ceiling invites you in. Entertain in style in the formal living room with a cozy gas fireplace, leading seamlessly to the spacious dining room ideal for family gatherings. The kitchen, renovated in 2021, exudes modern charm and offers picturesque views of the fully landscaped yard and two-tiered deck with a gazebo, perfect for enjoying mesmerizing sunsets. Admire the stunning Brazilian Cherry Wood floors, as they truly set this home apart. A second living room off the kitchen provides an intimate space for cherished moments with loved ones. Retreat to the primary bedroom, bathed in natural light and featuring a generous walk-in closet and 4-piece ensuite, offering a sanctuary of peace and tranquility. Two additional bedrooms on the main level, along with another 4-piece bathroom, cater perfectly to family living. The convenience of a main-level laundry room, complete with built-in cabinets, adds a practical touch.Descend into the newly developed basement, where two spacious bedrooms and a stunning 4-piece bathroom await. Designed for entertainment, the basement boasts a beautiful bar, pool table, and inviting living area. The natural light streaming through large bedroom windows provides such a nice touch to this living space.Step outside onto the expansive two-tiered deck, providing ample space for outdoor gatherings and leisurely relaxation. Explore the meticulously cared-for yard with garden beds and a charming garden shed, offering versatile storage or the perfect playhouse for children. The underground sprinkler system allows for easy lawn care.Experience the ultimate in community living with direct access to Strathmore's scenic pathway system, meandering through picturesque canals, parks, and downtown shopping areas.This home embodies comfort, elegance, and functionality. Don't miss the opportunity to make it yours and start living the lifestyle you've always dreamed of. (id:43352)
RE/MAX Key
201, 1719 11 Avenue Sw
Calgary, Alberta
Over 1000 sqft. of leaving space! Plenty of room, very large 2 bedrooms, open concept, granite counters, breakfast bar, modern and practical, ideal for a young family,. The best elementary school in the province ( school Rankings), just steps away from the CT train, woodburning fireplace, all the conveniences that Sunalta and DT. can offer in minutes from your new home. (id:43352)
Maxwell Canyon Creek
405, 234 5 Avenue Ne
Calgary, Alberta
Beautiful top floor END UNIT condo with a huge, South facing private balcony and gorgeous downtown views!This condo has a unique , open floor plan and has been updated with new laminate flooring, updated bathroom and kitchen. The space shows big with an open floor plan and almost 700 square feet of living space. The kitchen walls were removed and a large island installed making this an open, inviting space. The kitchen has been refreshed with new lighting, subway tile backsplash and stainless appliances. The living room and dining room are spacious with city views from every site line. The balcony runs the length of the condo . You will love how private this South facing outdoor space feels! Primary bedroom is a large, roomy space with closet organisers and more beautiful views! Four piece bathroom is updated with new vanity, toilet and custom walnut mirror. Newer stacking washer/dryer are housed in a designated laundry room. There is also a separate storage space next door to the unit. This building has been well cared for with newer windows and patio doors, newer boilers, and new hot water tank. The roof is scheduled for replacement this summer and the building exterior is freshly painted. There is also one assigned , covered parking stall. Secure bike storage is located within the building. Amazing location steps to Rotary Park off leash, tennis courts, wading pool and lawn bowling , an easy walk to downtown, Kensington or Bridgeland (id:43352)
Royal LePage Mission Real Estate
53 Point Drive
Rural St. Paul County, Alberta
Discover your slice of paradise on this stunning 1-acre lot nestled in the tranquil Horseshoe Bay near Vincent Lake. Partially treed for optimal privacy, this back lot offers a serene setting ideal for constructing your dream oasis or a cozy year-round home. Enjoy the convenience of existing power facilities, and embrace the outdoors with a nearby playground and a boat launch just minutes away. Located only 15 minutes from St. Paul, this property is perfectly positioned for both seclusion and accessibility. Don't miss the chance to create your own sanctuary by the lake! (id:43352)
Century 21 Poirier Real Estate
21235 96 Av Nw
Edmonton, Alberta
Presenting an exquisite single-family home in Webber Greens, offering 1409 sqft of beautifully renovated living space. Step inside to discover a recently updated new flooring and professionally painted walls, evoking a sense of modern sophistication. The main floor offers a thoughtfully designed layout, comprising a well-appointed kitchen with pantry, a comfortable dining area for gatherings, a spacious living room for relaxation, & a convenient bathroom for added convenience.Upstairs, discover a luxurious master suite with a bedroom, walk-in closet, & attached bathroom, along with two additional bedrooms & another full bathroom. Outside, a double parking pad offers convenience, while the patio invites outdoor dining and leisure. Situated steps away to Winterburn & Michael Fair school, bus stop, playgrounds, & nearby shopping amenities, this home is perfectly positioned for convenient living. With easy access to major transportation routes including the Henday & Whitemud, commuting is effortless. (id:43352)
RE/MAX Excellence
915 Windsong Drive
Airdrie, Alberta
EXPERIENCE THE EPITOME OF LUXURY LIVING IN WINDSONG! Prepare to be dazzled by this extraordinary, unparalleled home nestled in the heart of the vibrant and sought-after Windsong neighborhood! Once a SHOW HOME, this masterpiece is fully loaded with jaw-dropping upgrades and phenomenal features that will leave you breathless.Step into pure opulence through the majestic foyer, where you'll be instantly captivated by the sprawling OPEN-CONCEPT living room, aglow with radiant sunshine streaming through an expansive BAY WINDOW. The kitchen, a culinary marvel, revolves around a colossal GRANITE ISLAND adorned with chic bar seating, boasting top-of-the-line STAINLESS-STEEL APPLIANCES, Brand new Stove! upgraded cabinetry, and an expansive pantry to cater to all your storage requirements.Marvel at the soaring 9-FOOT CEILINGS, bespoke built-in shelving, cozy gas fireplace, and pristine new hardwood floors, crafting an ambiance of unparalleled warmth and elegance, perfect for creating cherished family memories. This former showstopper is adorned with dazzling POT LIGHTS, ambient undercabinet lighting, and exquisite upgraded trim throughout, exuding an aura of sophistication at every turn.Ascend to the upper level where luxury knows no bounds, with the palatial master bedroom featuring a sumptuous 5-PIECE ENSUITE and a commodious walk-in closet fit for royalty. Each bedroom is thoughtfully equipped with HOME OFFICE spaces, seamlessly blending productivity with comfort for those working remotely.Parking headaches are a thing of the past with a single attached garage and driveway capable of accommodating two additional vehicles, offering a total of 3 CAR PARKING spaces. Embrace the freedom of the expansive 4079 sq. ft. OVERSIZED LOT, the fully-fenced south-facing backyard beckons for sun-drenched afternoon barbecues and endless outdoor enjoyment.Indulge in the convenience of being within walking distance to an array of community amenities, including the iconic Cooperstow n Promenade, the lush Chinook Winds Park, and the esteemed Windsong Heights School.Don't miss your chance to immerse yourself in the epitome of luxury living – seize this opportunity now and make this unparalleled residence your own! (id:43352)
Exp Realty
193050 Range Road 252
Herronton, Alberta
Your dream property. This 17.57 acre ranch with 2372 sq. ft. (above grade) bungalow home is tailor-made for either a horse-loving enthusiast, an entrepreneur who wants to generate revenue with amazing cabins, a multi family who requires additional living space or trucker / contractor who needs a location with incredible shops and yard. Step inside to a crackling wood-burning fireplace, wood stove and a gas fireplace with a view of stunning sunsets and Mountain View’s. Also, enjoy A/C on those beautiful summer days. Chef's Dream kitchen featuring exquisite granite surrounded by a touch of class cabinetry. With an island workspace and plenty of storage that provides all the amenities you need. 4 bedrooms and 2 offices. The rustic finished basement suite with a separate entrance allows for a tranquil getaway feel. Fitness haven: If you need that space for a spa or exercise facility look no further. Outdoor Bliss: Explore through all the spacious outbuildings that could store tractor trailers, RVs, boats, horse trailers, hay storage. Did you say “car wash” ? This is in the main shop and includes a HOTSY wash system with full commercial drains installed, a laundry room and lockers. A complete wood shop set up with 220v for all your carpentry equipment, charming patios with a sunset deck lookout. 2 cabins and a ranch hand suite. A 25 KVA PTO Gen set for all your backup power needs. Equestrian Horse Paradise: 350’x150’outdoor arena, 110’x70’ sand arena, 50’ Round pen, 3 barns (power and heat, water), 2-coral systems each with continuous metal panels and automatic waterer. Amazing tack and feed room with power, heat, water. Exercise track. Spring run off creek with a beautiful coulee pasture. Nature's hideaway: 40 minutes from Calgary, this property promises to leave that retreat escape. Relax in any of the pergolas amongst the apple and pear trees, with the forest aroma of spruce and cedars. Enjoy a 60’x60’ garden and 2 green houses. Saddle up or hike on the great tra ils with the Mountain View. Entertainment luxury: enjoy a special family or corporate event room in this amazing 45’x20’ area or explore having a kids games room. You could even transform this space into to a dream office. Embrace this retreat style adventure and serenity just 40 minutes from Calgary. (id:43352)
Royal LePage Solutions
48 Deersaxon Circle Se
Calgary, Alberta
WELCOME TO DEER RUN! With almost 2,200sq.ft of finished living space, this 3 level split offers 4 bedrooms and 3 full baths! Located on a quiet, family friendly street, this home boasts maple HARDWOOD flooring, vaulted ceilings and fresh paint on the main floor. The large living room is made for entertaining and the family room downstairs is perfect for games and cozy nights in. Upstairs you will find a walk-through kitchen with STAINLESS appliances, dining room large enough to host a part of 8 and additional bonus room with wood burning fireplace! Three bedrooms upstairs include the primary suite with double closets and 3 piece ensuite. Two additional bedrooms and full bath complete this level. Downstairs you’ll find an additional bedroom, full 3 piece bath and crawl space with 4’ ceilings and almost 300sq.ft of storage space! With a double attached garage and room to grow, this home is conveniently located close to the main walking paths of Fish Creek Park and the Bow River Pathways. A scenic bike ride will take you to Sikome Lake or the many shops, restaurants, schools, parks and playgrounds of Deer Run. Welcome Home! (id:43352)
Cir Realty
10313 100 Street
Fairview, Alberta
Roof was done 7-8 years ago; Furnace and Hot water tank are 3 years old. Heated Garage, 3 bed 2 bath. (id:43352)
Sutton Group Grande Prairie Professionals
150 Laffont Way
Fort Mcmurray, Alberta
Welcome to 150 Laffont Way. This raised bungalow features 3 bedrooms up on the main level and 2 bedrooms downstairs in the non-conforming basement suite with a separate entrance. Main floor features a spacious living room area, an open concept kitchen with an eating nook. Primary room is towards the back of the house and boasts a full ensuite and walk in closet. Basement has a separate entrance that is fully developed and features 2 bedrooms, a full bath and a wet bar/ kitchenette area. Attached double garage is fully finished with a garage heater. Back yard is fully fenced, landscaped and features a large deck. Located in the Lakewood community and close to buses and schools. (id:43352)
Exp Realty
53502 Rge Rd 42
Rural Lac Ste. Anne County, Alberta
Hobby farm located only 35 minutes from West Edmonton (Anthony Henday)! 9.44 acres set up for hobby farm...Home features 4 bedrooms (3 up and 1down), 2.5 baths, developed basement with huge family room.... the perfect home for a growing family! Enjoy the extra outdoor space with the power awning and concrete pad which is great for family BBQ's or just enjoying the summers! Store all of the equipment you will need for country living in the oversized and insulated double detached garage and 40x40 shop with power and automatic overhead door! The farm yard includes, corrals, large animal shelter, barn, automatic livestock water feeders (2), second well (both house and yard well were drilled in 2000 and 2001 and can be used for either purpose with control valve in basement), and pasture (just needs 2 sections of fence). Paved road to Range road 42! (id:43352)
Century 21 Leading
2007 164 St Sw
Edmonton, Alberta
Brand new beautiful 2 storey home for sale in the lovely community of Parkside in Glenridding Heights! Minutes away from Currents at Winderemere, walking trails, parks, schools and golfing! This 5 bedroom, 4 bathroom home comes with a fully finished rental basement suite and has substantial upgrades with stunning modern finishes. The main floor features high ceiling with open to below, living room with oversized windows & fireplace, peninsula kitchen & dining area, quartz countertops, full tile backsplash, side entrance to the basement & more! In addition, this home comes with a den on the main floor with full bathroom and attached double car garage. Other upgrades include oversize windows, upgraded exterior elevation with stone, 9ft ceiling, upgraded hardware package. Minutes away from the future new rec centre, school/park and transit facility along Rabbit Hill Rd SW. Easy access to 170 St, Henday, Ellerslie Rd & 41 Ave. (id:43352)
Royal LePage Arteam Realty
39, 300 Marina Drive
Chestermere, Alberta
Introducing a captivating 2-bed, 2.5-bath townhouse nestled just moments away from the serene Lake Chestermere! Step into your haven through a delightful white picket-fenced front yard, where you're welcomed by a spacious foyer, a versatile flex space, a convenient half bath, and a heated garage - all designed for your utmost comfort. Ascending to the second floor, you'll be captivated by the airy ambiance defined by high ceilings and an expansive open layout. The kitchen, equipped with elegant granite countertops and exquisite built-in cabinetry featuring a custom bar unit. A generous island adds practicality, while a dedicated dining area and a large living room offer the ideal space for any gatherings. Venture through the patio door onto your balcony, complete with a gas line for effortless BBQ sessions. On the third floor, your retreat awaits, featuring a primary bedroom with a luxurious 3-piece ensuite for tranquil relaxation. Additionally, discover a well-appointed secondary bedroom, a sleek 4-piece bathroom, and a convenient laundry room, catering to your every need. This home is conveniently situated near a plethora of fantastic amenities, including shops, restaurants & parks, this townhouse offers the perfect blend of modern living and natural charm. Embrace the essence of lakeside living with this remarkable opportunity to call Lake Chestermere home! (id:43352)
RE/MAX Realty Professionals
105, 15 Saddlestone Way Ne
Calgary, Alberta
BUILDING 2000 RENOVATED!!! Unit has its own exterior door)! Superb location within walking distance of amenities. This meticulously designed two-bedroom unit, featuring a study room (den), laundry, and two FULL bathrooms, is situated on the main floor of this building and comes with an UNDERGROUND heated parking space. Renovations include fresh paint, baseboards, light switches, plugs, lights, and flooring. Enjoy a spacious living area with abundant natural light and a private concrete patio. The kitchen boasts quartz countertops with a breakfast bar, plenty of cabinets, and stainless-steel appliances. Large windows in the adjacent dining area and living room flood the space with sunlight. The primary bedroom offers ample space. This unit also includes an assigned parking spot (#174) in the secure underground heated parking facility, with plenty of visitor parking available. Close to schools, bus stops, the LRT station, Genesis Centre, public library, shopping, and major roadways. Viewing is convenient. (id:43352)
RE/MAX Real Estate (Central)
12, 133 Rockyledge View Nw
Calgary, Alberta
This two-bedroom townhouse in the sought-after Blue Sky complex boasts OPEN MOUNTAIN VIEWS. It covers over 1012 SQ FT and features TWO HEATED UNDERGROUND PARKING SPOTS, a STORAGE UNIT, and GYM ACCESS. Highlights include UPGRADED LAMINATE FLOORING, 9-FOOT CEILINGS, and a kitchen with stainless steel appliances, dark cabinets, breakfast bar, and plenty of storage. The unit also offers a west-facing balcony, two master bedrooms with full en-suites, a laundry room, custom window treatments, built-in closet organizers, and new light fixtures. The complex is pet-friendly, with secure elevator access, visitor parking, a playground, and is within walking distance to Co-op. (id:43352)
Exp Realty
71 Stoneypointe Place
Rural Rocky View County, Alberta
Welcome Home! With over 5500 sq feet of development in this stunning spacious, six bedroom, five bath home with an oversized TRIPLE CAR garage sitting on over a one-third Acre lot in desirable Watermark. Curb appeal is enticing in this fantastic home. Some inclusions are a manicured, landscaped yard with underground sprinklers, 2 AC UNITS, a HUGE REAR DECK, and a SPORTS COURT in the backyard. Enter your new home through a spacious foyer designed to welcome your family and guests. Natural views to the rear of the home from the moment you enter. To the left, we find a grand den/office area perfect for that individual working from home or the family that needs a great library/office/den area for sharing. Proceed into an amazing GREAT ROOM with soaring ceilings, a beautiful two-sided stone fireplace, and large floor-to-ceiling windows encased in custom window coverings.The wide plank-engineered hardwood floors gleam and offer that elegance you expect in a home of this fit and finish. Off the side of this area is a large formal dining room that can host the largest of families and will easily seat 10 or 12 people. On the other side of the home, we find a Chef's Kitchen, Top of the line GE MONOGRAM APPLIANCE PACKAGE, 6 BURNER GAS STOVE, OVERSIZED FRIDGE, and a MASSIVE WORKING/EATING ISLAND with QUARTZ counters. Tons of cabinets and a sidebar coffee bar enhance this area, making it the focal point of this stately home. A sizeable walk-through pantry will endear the cooks in the family. A spacious breakfast nook at the rear of the home overlooking the yard is a great spot to share meals with the family. Upstairs, we find three spacious KIDS ROOMS; one of the bedrooms has an ensuite bath, and another has 12' ceilings. They all have tons of great closet space and custom blinds/drapes. On the opposite side of the home, we find a wealthy Owner's Suite WITH an ELEGANT ENSUITE. The ensuite hosts a beautiful stand-alone oval tub, a large 6' walk-in shower, and double sinks. For t he clothes collectors, we have an INCREDIBLE WALK-IN CLOSET with/ custom built-ins and tons of hanging storage that will easily fit both of you. A well-equipped laundry room on this level includes front-load machines, a wash sink and hanging racks. On the lower level, we find two more huge bedrooms or use these spaces for additional office space/exercise space if you so desire. A huge FAMILY/GAMES ROOM 20'6"X32'6" will incorporate all the fun things your family will want in this area. The separate MEDIA ROOM is wired for sound and will be entertaining on movie nights with the family. Another seating area with a wet bar allows the entire family and large get-togethers to enjoy this incredible lower level. AN OVERSIZED DOUBLE GARAGE w/ EPOXY FLOORS sits on one side of the home, and ANOTHER SINGLE GARAGE for bikes, toys, lawn equipment or that SPECIAL CAR. (id:43352)
Real Estate Professionals Inc.
107, 3375 15 Street Sw
Calgary, Alberta
Discover the elegance of COCO, a distinctive building marked by its sophisticated architecture, offering an unparalleled urban living experience in the sought-after Marda Loop neighborhood. This air-conditioned, one-bedroom residence boasts durable laminate flooring and soaring 9-foot ceilings that extend across the space. The kitchen, a masterpiece of functionality and style, comes fully equipped with top-of-the-line stainless steel appliances, including a gas convection range and a slide-out range hood. Its full-height cabinetry and expansive quartz island, featuring an extended dining area, set the stage for culinary exploration.The living area, spacious and bathed in natural light, offers the perfect backdrop for hosting and relaxation, complemented by a generously sized balcony with a gas line, ideal for summertime grilling. The bedroom, a serene retreat, connects to a walk-through closet leading to a 4-piece bathroom adorned with ceramic tiles, quartz countertops, and a tiled tub/shower combination. Additionally, the home includes a full-size Whirlpool washer and dryer, enhancing convenience.Included is one titled, heated underground parking space (#141). The condominium fees are attractively low, covering not only the wealth of amenities but also heating and water expenses. COCO's distinctive offerings include guest underground parking, a rentable guest suite, a common flexible space, bike storage, a courtyard, a water bottle filling station, and an indoor dog wash station, underlining its pet-friendly policy (2 pets per unit, subject to board approval). With city transit readily accessible right outside, the dynamic Marda Loop area awaits your exploration, famous for its vibrant food and retail landscape, diverse dining options, cafes, gyms, parks, playgrounds, and much more. Schedule your visit to this exceptional home today! (id:43352)
Exp Realty
330, 23 Millrise Drive Sw
Calgary, Alberta
9’ CEILINGS | OPEN FLOOR PLAN | MODERN KITCHEN | TONS OF NATURAL LIGHT | EXPANSIVE BALCONY WITH GAS LINE | OVERLOOKS THE COURTYARD | EXTENSIVE BUILDING AMENITIES | TITLED PARKING | SEPARATE STORAGE LOCKER | OUTSTANDING LOCATION! Overlooking the courtyard sits this beautiful move-in ready, 1 bedroom + 1 bathroom unit! Ideally located within walking distance to schools, shops, restaurants and the LRT Station. Take one of three high-speed elevators directly to your floor. Grand 9’ ceilings and a plethora of natural light ensure an impressive first impression upon entry. The modern kitchen invites culinary adventures featuring stainless steel appliances, loads of cabinet and counter space and a breakfast bar island to gather around. Adjacently a built-in tech desk is perfect for working from home, studying or catching up on emails. Put your feet up and relax in the living room while unobstructed sightlines create amazing connectivity. A gas line on the expansive balcony makes summer hosting a breeze while the courtyard views provide the tranquil backdrop. The primary bedroom is ideally equipped with a walk-through closet that leads to cheater access to the stylish 4-piece bathroom. In-suite laundry, a separate storage unit and titled underground parking add to your comfort, safety and convenience. This amenity-rich building also offers a well-equipped gym, a steam room, a fantastic party room and visitor parking. This extremely walkable neighbourhood is serviced by a large shopping district with a Sobey’s and loads of shopping and restaurant options as well it is on the LRT line, borders the always popular Fish Creek Park and is mere minutes to endless additional amenities in Shawnessy Centre. Truly an unbeatable location for this move-in ready home! (id:43352)
RE/MAX House Of Real Estate
94 Everglade Way Sw
Calgary, Alberta
STEP INTO LUXURY LIVING with this stunning Fully Finished Bungalow nestled in the convenient and parklike setting of Evergreen. Steps away from the serene beauty of Fish Creek Park. This home has been recently updated and shows 10/10! Featuring a total of 4 bedrooms plus a den, Open Concept Living/Dining space with a Fabulous Kitchen! Updated flooring, paint, some windows, newer furnace, new carpet, hot water tank, air conditioning, R50 insulation,new baffolds and appliances! This home features a very useable floorplan with 2 Bedrooms up, Spacious Master with walk-in closet, built-in wardrobe and a lovely Ensuite! The Patio doors open to a Landscaped tranquil space meant to be enjoyed all summer, including a deck, concrete patio with a gazebo and numerous shrubs and trees complete with a picture perfect storage shed! New gas line has been added for outdoor hookups! The Basement level has new LPV flooring and carpet, full bathroom, 2 Spacious Bedrooms lots of natural light plus a second Living Room area with extensive built-ins and a second Gas Fireplace! So much storage and a beautiful laundry area with a utility sink. Located across from the Greenspace with lots of parking for guests and footsteps to all the pathways of Fish Creek Park, convenient access to amenities and Stoney Trail plus a Bonus is the new Costco 5 minutes away with all the shops at TAZA district! Move in and truly settle into one of the best SW areas! Living so close to the amenities of Fish Creek the garage has lots of storage and built in bike lifts that stay! (id:43352)
RE/MAX Irealty Innovations
54 Tuscany Estates Point Nw
Calgary, Alberta
Welcome to this stunning renovated walkout in Tuscany Estates, with 4 bedrooms upstairs, over 3,700 sq ft of total living space, A/C & situated on a prime lot backing onto a tranquil ravine & pathway, offering both serenity & convenience. This immaculately maintained home is what you’ve been waiting for!! You are greeted by a charming exterior featuring a covered front porch, hinting at the warmth within. The main floor welcomes you with a spacious home office providing the perfect retreat for remote work or quiet study. Continuing into the heart of the home, you'll discover the inviting great room with gas fireplace accentuated by shiplap detail & large windows that frame picturesque views of the ravine pathway, creating an ambiance of warmth & relaxation. The thoughtfully renovated kitchen is as functional as it is beautiful with a massive island breakfast bar, recently updated 2-tone cabinets, backsplash, quartz counters & stainless steel appliances (2022). A walk-through pantry adds convenience, leading to the large, renovated mud room & laundry area with sink, cabinets & huge closet, adding plenty of convenient and organized storage. There’s also the dining space which offers a breathtaking backdrop for family meals and entertaining, with access to the rear deck perfect for simply enjoying the serene surroundings. Throughout the main floor, gleaming hardwood and ceramic tile flooring complement the 9' ceilings, enhancing the sense of spaciousness. On the upper level, you'll find a versatile bonus room, perfect for movie nights or a play area. The primary suite is soothing and inviting, featuring a spacious layout, elegant ensuite with a large soaker tub, double vanity with quartz counters, and an oversized seated shower. A generous walk-in closet with newer custom built-in cabinets offers ample storage and organization space. Three additional large bedrooms with newer built-in closets and a well-appointed main bathroom complete the upper level, with new quartz counters & updated cabinets. Venturing downstairs, the fully finished walkout basement is a haven for relaxation & entertainment. Boasting large windows that flood the space with natural light, sprawling family & rec room with shiplap detail, that can accommodate a gym, games room area & more. Plus a 5th bedroom & a full bathroom with a custom tiled shower and heated floors. Step outside to the covered concrete patio, & take in views of the ravine & enjoy the meticulously landscaped yard. You are walking distance to a playground, public & Catholic elementary & junior high schools are minutes away. Tuscany is a fantastic community with natural parks & pathways right out your back door, shopping & amenities just minutes away, with easy access to major routes in & out of the city. Plus the incredible Tuscany Club recreation centre that has many scheduled activities, ice rink with its own Zamboni, tennis courts, playground & splash park. Book your showing today and enjoy summer in your new home! Welcome home! (id:43352)
Royal LePage Benchmark
2 Oasis Co
St. Albert, Alberta
Welcome to Oakmont! Get ready to say WOW! South west facing WALKOUT yard BACKING A WALKING TRAIL TO THE PARK, 3+2 bedrooms, massive vaulted bonus room & an oversized 236x23 double attached garage. Prime CUL-DE-SAC location. This home features a gorgeous open concept main floor with a large great room & kitchen plus a spacious dining area. The maple cabinets feature built in appliances, gas stove + a large island w/ eating bar & pantry. Opening onto the large patio, youll enjoy utilizing this large space for outdoor dining & entertaining. Upstairs youll find the large vaulted bonus room, the perfect place for family movie nights. The primary suite is spacious with a full ensuite including a soaker tub. The other two bedrooms are oversized & bright. The basement features in-floor heating, a spacious family room, 2 more bedrooms, a full bath & storage. The backyard is fully landscaped & features a custom shed. Roof, furnace, HWT & AC recently updated. Simply gorgeous! (id:43352)
RE/MAX River City
210, 10 Sierra Morena Mews Sw
Calgary, Alberta
Welcome to Signal Hill, a highly desirable community in Calgary West. The Pavilions of Richmond Hill offers a superbly renovated complex in an ideal location. This 2-bedroom, 2-bathroom apartment boasts a beautifully open and well-maintained interior, perfect for modern living.The apartment features an open floor plan that maximizes space and light, creating a welcoming and airy atmosphere. The updated kitchen is not only functional but also spacious, with ample cabinet space and a full storage room that can double as a pantry.Entertaining is a breeze with the open dining room leading to the living room, where you can gather around the gas fireplace for cozy evenings. The unit also includes a large balcony with a BBQ natural gas hook-up and a sizable storage room for convenience.The primary bedroom is a peaceful retreat with a spacious walk-in closet and an ensuite bathroom. The second bedroom is generously sized, offering versatility for guests or as a home office.This apartment has the rare advantage of secured and heated UNDERGROUND parking, providing TWO TITLED tandem spots, additional storage space, and a car wash.Located a walking distance to Signal Hill shopping and commercial center, amenities, shopping, schools, transit, and easy access to major traffic routes and downtown, this property offers convenience and comfort in a prime location. Don't miss the opportunity to make this your new home. Contact your preferred Realtor today to schedule a tour. (id:43352)
Real Broker
24, 643 4 Avenue Ne
Calgary, Alberta
Rare Inner City opportunity in sought after Bridgeland. CONDO FEES AT 237/MONTH!!! This is a rare South Facing End unit with terrific views of downtown and has the best location in the complex. The main level features a large entry way leading to the single attached garage, laundry room & mechanical/storage area. Continue up to the next level well you find an open layout featuring a large living room with a stunning stone facing gas fireplace and terrific views of downtown, a spacious kitchen & dining area perfect for entertaining guests and a spacious half bath. The balcony off the living room showcases the stunning views and is a perfect place to enjoy your morning coffer or bbq on these summer nights. The upper level has a large 4 pc bath, 2 large bedrooms plus a den/office area. This unit has been lovingly maintained and is a must to view. Walking distance to all the action including the Bow River, Zoo, Saddledome & Downtown. Call to book your private viewing! (id:43352)
Charles
95 Discovery Ridge Boulevard Sw
Calgary, Alberta
Impeccably designed both inside & out with the finest attention to detail, this custom-built home is spectacular! Located on a 50-foot lot in the heart of Discovery Ridge, backing onto the hill and green space giving you ultimate privacy. This home offers over 4000sqft of luxurious living space & all the upgrades & extras you can imagine. The timelessly elegant exterior includes stucco siding with perfectly matched dry pack rock trim, and new 35yr shingles. You are welcomed into the home through exquisite hand forged dual iron doors & stunning foyer. The main level offers 9’ ceilings with an open floor plan, covered front porch, two-sided fireplace under a discrete TV hidden behind a two-way mirror through to an executive office & organized mudroom to accommodate a busy family. The kitchen boasts professional Miele appliance pkg, solid wood cabinetry, granite counters, tile backsplash, coffee bar, breakfast nook & massive breakfast bar which is a must for entertaining. The patio doors just off the dining room perfectly connects indoor/outdoor entertaining spaces regardless of rain or shine. Upstairs you’ll find a retreat like no other featuring an intimate master bedroom with elaborate views, bright windows with adjustable blinds, double vanity plus makeup station, soaker tub, 5’ shower & a closet that will be the envy of all your friends. Two additional upstairs bedrooms, perfectly appointed laundry room with built-in cabinetry and a spacious bonus room giving you the perfect area to wind down at the end of the day. The lower level consists of an open Rec Room, games area, wet bar with mini fridge and wine cooler, corner gas fireplace, 4th and 5th bedrooms and a 4-piece bathroom that connects to a second laundry room. The oversized double garage is fully finished with storage shelves and still has room for a full-size truck indoors!! Also included is a professional landscaping pkg with irrigation, hot tub under a pergola, custom built garden shed, central vacuum, exterior gas outlets, covered BBQ station, dual forced air furnaces & tons of storage. Don’t forget you are just a short walk to the Elbow River and Griffith Woods Park as well as the Discovery Ridge shopping centre and all its amazing amenities. (id:43352)
RE/MAX Realty Professionals
1906, 930 6 Avenue Sw
Calgary, Alberta
Welcome to Vogue, where luxurious downtown living meets unparalleled convenience and comfort. This exceptional property boasts 968 square feet of open concept living space, designed to enhance your lifestyle with modern amenities and breathtaking views. As you step into this meticulously kept residence, you'll be greeted by floor-to-ceiling windows that flood the interior with natural light, creating an inviting and airy atmosphere.The expansive living area is perfect for both relaxing and entertaining, with ample space for your preferred furniture arrangement. Motorized blinds offer convenience and privacy, allowing you to customize the ambiance to your liking. From this vantage point, enjoy mesmerizing North-facing views of the majestic Bow River, providing a picturesque backdrop to your everyday life. Additionally, East-facing views showcase the bustling downtown core, offering a dynamic and vibrant panorama.This thoughtfully designed unit features 2 bedrooms, 2 bathrooms, and a spacious den that seamlessly integrates with the living space, providing versatility and functionality. The primary suite is a sanctuary of comfort, featuring a walk-in closet with built-in organizers for efficient storage solutions. The ensuite bathroom is elegantly appointed with a full tile bath surround, double vanity, and luxurious finishes, creating a spa-like retreat within your home. The second bedroom is equally impressive, offering a built-in bookcase and a closet with built-in organizers, maximizing space and functionality.Convenience is paramount in this residence, with great in-unit storage equipped with built-in organizers and the convenience of in-suite laundry facilities. Additionally, residents and guests alike have access to a wealth of amenities, including a rooftop sky gym, party room, yoga room, games room, boardroom/business centre, and a secure bike room with a pet washing station. Visitor parking and concierge service 7 days a week ensures a seamless and enjo yable living experience.Situated just a block away from the C-Train station, commuting and exploring the city is effortless. You'll find yourself surrounded by an array of shops, restaurants, and entertainment options. Vibrant neighbourhoods of Eau Claire, Kensington, and the scenic Bow River Pathway is only a few blocks away. Whether you're seeking urban convenience, luxurious living spaces, or breathtaking views, Vogue offers a lifestyle that exceeds expectations and redefines downtown living. (id:43352)
Exp Realty
111 Evanston Manor Nw
Calgary, Alberta
Dynamic lock-up & leave living waiting here for you in this fantastic townhome in the ARRIVE AT EVANSTON project, in this prime end unit location just steps to the central courtyard & playground. Offering 3 levels of stylish living, this 3 storey condo enjoys upgraded laminate floors & granite countertops, relaxing central air, 2 great-sized bedrooms & oversized single garage with private driveway. Your main living space has airy 9ft ceilings & an amazing open concept flow, with a spacious living room with large windows, dining area with access onto your West-facing balcony & designer kitchen with huge center island & pantry, glistening granite counters, new cabinets (2023) & new LG stainless steel appliances (2023). Up on the top floor - which also has 9ft ceilings, are 2 wonderful bedrooms & 2 full baths; the West-facing master has vaulted ceilings & double closets, an expanse of windows & ensuite with walk-in shower & tile floors. The East-facing 2nd bedroom is also a super size with walk-in closet, & in between the bedrooms is the 2nd full bath & laundry closet with wire shelving & Whirlpool Duet washer & dryer. An open area on the ground floor is the perfect spot for your home office or gym, with an adjoining guest powder room & access into your oversized single garage. Additional features of this BUILTGREEN home include new interior paint (2023), upper level bathroom cabinets (2023), attractive stone & Hardie board exterior, underground sprinklers & natural gas line for your BBQ on the balcony. Visitor parking is only steps from your front door & monthly maintenance fees take care of snow shoveling & grass cutting. And there's also the onsite Kids & Company Evanston day care centre offering programs for 0 to 12 year olds. Unbeatable location in this popular Symons Valley community, only a short drive to shopping at Evanston Towne Centre & The Shops at Carrington Green, & easy access to 14th Street which takes you to Stoney Trail & anywhere you want to go! (id:43352)
Royal LePage Benchmark
3604 28 Avenue Sw
Calgary, Alberta
*VISIT MULTIMEDIA LINK FOR FULL DETAILS & FLOORPLANS!* This ONE-OF-A-KIND like-new infill in Killarney offers the perfect blend of modern luxury and urban convenience. The location is ideal for families, situated across from Holy Name School and within walking distance of other schools like Killarney School and Glendale School. Easy access to 17 Ave and Crowchild Trail ensures seamless connectivity to Downtown and other parts of the city, while nearby transit options, including the Westbrook Station, provide convenient commuting alternatives. Boasting 4 beds, 3.5 baths, and over 2,700 square feet of living space across three levels, this home is designed for comfort and style. The main floor features 10-foot ceilings, engineered oak hardwood flooring, and an open-concept layout. The living room, with picturesque windows and a custom contemporary feature wall with a gas fireplace and built-ins, creates a cozy atmosphere, while the sleek kitchen is equipped with upgraded cabinets, quartz countertops, and a 5-BURNER GAS STOVE. A custom STAIRCASE FROM MAIN TO UPPER FLOOR WITH GLASS RAILINGS leads to the sun-soaked upper level. The primary suite impresses with its ensuite bathroom and expansive walk-in closet, while two additional bedrooms share a full bath. The basement offers additional living space with a wet bar and entertainment area. Outside, the West-facing backyard is perfect for outdoor relaxation, featuring upgraded landscaping and a poured concrete hot tub pad. With a triple detached garage and proximity to amenities like the Killarney Aquatic & Recreation Centre, this property offers the ultimate urban lifestyle in one of Calgary's most desirable neighbourhoods. Contact us today for your private showing! (id:43352)
RE/MAX House Of Real Estate
878 Queensland Drive Se
Calgary, Alberta
Welcome to this Queensland gem on mature, tree-lined street. With over 1900 sq.ft of developed living space, this nicely updated Bungalow features a tiled entry with large, bright living room, kitchen updated with custom subway tile backsplash, newer counters, stainless steel appliances, small pantry and separate dining area. Tile in all wet areas including bathrooms, front & side entries! Updated bathroom with newer tub, tiled surround to the ceiling, and newer vanity & high efficiency toilet. Primary bedroom with double closets and bay window looking onto the backyard. Two additional bedrooms complete the main floor. Downstairs opens into a huge family room with wet bar and a second full bathroom with glass enclosed shower – perfect for socializing or family get-togethers! The den would make an awesome in-home office, play room or exercise room! Laundry is located in a very generous utility room with loads of storage, newer hot water tank (2015) and more than enough room for a shop! Other updates include a new roof (2021), Acrylic stucco, newer paint, light fixtures, doors & hardward, and baseboards. This is a no-carpet home – great for low maintenance and those with allergies! East exposure back yard with large deck and back lane access (no neighbours behind!)! See the floor plans in photos! Queensland backs on to gorgeous Fish Creek park & walking trails, only a few blocks away. For dog-lovers, Mallard Point offers a quiet, off-leash dog park close by. Additionally, three schools are less than a block away, and the Queensland community center is just down the street with tennis courts, a gym, community activities, and hall rentals! Convenient shopping within minutes, and quick access to commute routes including Anderson Road and Deerfoot Trail. This cozy community provides everything for the growing family. Book your private viewing today! (id:43352)
RE/MAX Real Estate (Central)
1124 Brightoncrest Green Se
Calgary, Alberta
Open House Saturday April 13, noon - 2 pm! Welcome to 1124 Brightoncrest Green, your exceptionally maintained builder upgraded Cardel home. This 2012 home boasts over 2200 sq. ft. of developed space on main and upper and equipped with many superior upgrades and features. This 3 bedroom and 3 bathroom home impresses the moment you enter. The main floor has 9-foot ceilings, maple hardwood flooring and an open concept living area space that accentuates entertaining & family living. This thoughtfully planned home has extra-large windows that bring in the light at all times of the day. Main floor space is perfect for entertaining guests and family gatherings with dining and living room spaces adjacent to kitchen with extra breakfast bar seating at the oversized island. Your custom kitchen is a chefs dream and features stainless steel appliances, gas range, granite countertops, an abundance of cabinets with 2 top cabinets backlit with glass showcase doors, and additional walkthrough pantry on your way to mudroom and double attached insulated garage. Main floor also includes a half bathroom. Style and elegance are mirrored throughout the home and in the bathrooms with custom lighting, blinds and maple hardwood moulding throughout the home to create that high end look and feel. Staircase to upper and lower levels handrail and spindles are maple and construction was modified to an expanded aspect opening up the space and feel for all levels. Upper level has 3 well sized bedrooms including your own private primary oasis with huge ensuite that continues onto a fantastic walk-in closet! Ensuite has a large vanity, oversized stand up shower and separate deep soaker tub. At the front end of property on upper level you can enjoy a sizeable bonus room that is perfect for family movie nights, kids play zone and perfect for holiday gatherings. Lower level has over 1000 sq. ft. of undeveloped space and is ready for your personal customization. Outside you will find a well sized and la ndscaped yard with a 2 tiered deck, tons of space for multiple sitting areas and patio arrangements, Gas line for BBQing and interlocking stone to a 6 person hot tub under a privacy pergola. Additional features of the home include central air conditioning, fully fenced yard, 50 Gallon water tank, Custom fireplace design, with split face natural stone facade and stained timber surround with mantle, All drawers are dovetail with soft close, higher end interior doors for greater sound protection and durability and extra height on all countertop bathroom vanities. New Brighton is a wonderful and safe community close to schools, parks, shopping, recreation and a multitude of amenities and main thoroughfares including Stoney & Deerfoot Trails and major shopping at 130 ave. all within a short distance. Book your showing now! Your upscale oasis awaits! (id:43352)
Exp Realty
631 7 Street Se
Redcliff, Alberta
Mobile home in Redcliff on its own lot! This property offers 3 bedrooms, 2 bathrooms, and 1200 sq ft of living space. Plus, there's a 14x22 detached workshop currently serving as a garage! Inside, you'll find an open-concept and functional layout, with the kitchen featuring a full appliance package and a skylight. The living room has vaulted ceilings and a large window, bringing in lots of light. The spacious primary bedroom comes with a 4-piece ensuite and a walk-in closet. Two additional bedrooms, a second full bathroom, and a laundry room complete the home. Outside, enjoy low-maintenance landscaping, including a portion of artificial grass, plenty of parking, and mature trees. Don't miss out—schedule your viewing today! (id:43352)
River Street Real Estate
326 Sage Bluff Drive Nw
Calgary, Alberta
Welcome to your dream home in the highly coveted community of Symons Gate in Sage Hill! Featuring 4 bedrooms on the upper level with over 2,500 sq.ft of developed living space, this meticulously maintained property offers the perfect blend of elegance and functionality. Situated on a generous ~5,300 sq.ft corner lot, this home is surrounded by the natural beauty of Sage Hill and is conveniently located near parks, shopping, and amenities. The home has a beautiful exterior facade featuring full Hardie Board siding, low-maintenance landscaping, and an oversized attached garage. The open concept main level features hardwood flooring spanning the main living areas with large windows throughout the property which allows natural light to flow into the home all day. The living room is highlighted by a gas fireplace with a chic tile surround creating a warm and inviting atmosphere for relaxation. The gourmet kitchen features quartz countertops, ample cabinet space, walk-through pantry with coffee station and stainless-steel appliances including a gas range, chimney hood fan, and built-in microwave. Completing the main level is a generous front office which can be used as a formal dining area, a mudroom with built-in storage and a 2-pc powder room. The upper level of the home features a rare layout offering 4 full bedrooms, 2 full bathrooms, a large bonus room and a generous laundry room. Dual doors lead to the expansive primary suite which is a true retreat complete with a spa-like ensuite bathroom offering dual vanities, a soaker tub, walk-in tiled shower, and a walk-in closet. Three additional bedrooms, a full bathroom and a large bonus room complete the upper level. The lower level of the home has endless possibilities for development and features ample space for a 5th bedroom, large family/rec. room and a full bathroom. The oversized garage has ample room for a pickup truck and has been extended by 3 feet to allow for a workshop or added storage. The backyard has been b eautifully landscaped providing a high level of privacy and tranquility, with a spacious rear deck, a lower patio, planter beds, a zero-maintenance front yard and is fully fenced. This home has been lovingly maintained, ensuring that it's in pristine condition and ready for its new owners to move in and start creating lasting memories. Don't miss your opportunity to own this exceptional Symons Gate home! (id:43352)
Charles
401035a Range Road 6-1
Rural Clearwater County, Alberta
When your lifestyle demands more space for family and maybe for driving your rig home , then this may be the perfect scenario . The enticing view of this high land property will have you drive up the hard packed gravel lane way that leads to the wide turnabout and side lane parking close to the home. A property that offers substance , privacy, peace on 7.19 acres zoned CRA. Close access to highway 598 and 12 and still only 15-20 minutes east of Rocky Mountain House. The 2002 Modular Home is meticulously maintained, neat and tidy. Entire home repainted and all flooring changed to vinyl plank(2021). Starting at the South east end of the home is what was 2 bedrooms now converted to one large bedroom with 2 closets.( could be converted back) Next room is a 4 pcs. bathroom conveniently across from the front entry. Then we come into the bright open concept area with vault ceiling is the large living room, dining room and spacious kitchen with moveable island. Heading to the north west end is the Den or Theatre room that provides the perfect setting for endless family times together . For the added ambiance the theatre room opens into the addition. The addition (2009) well planned for a back entry space that is warm and cozy the pellet burning stove provides. The sloped ceiling assists in additional heat rising into the home. In this addition is also a bedroom and another room that provides as a pantry and extra storage. The north west end of the home presents the Primary large bedroom, a walk-in closet plus a separate 4 pcs. en-suite. The exterior of the home offers 48 ft. by 12 ft. railed deck, with gazebo . Leading off the deck to a 5 person hot tub (2022) on cement, and the hot tub is wired into new in home electrical panel. Landscaped yard with raised flower beds , 2 large sheds and yard light on the electrical pole finishes this fine package. (id:43352)
Cir Realty
12323 17 Street Sw
Calgary, Alberta
This is the one you’ve been waiting for! Step into the heart of WOODLANDS ESTATES and into this 2500+ sq ft finished home located on a quiet CUL-DE-SAC, steps to Canyon Meadows Golf Course. This home is perfect for families looking for 5 BEDROOMS and a mature neighbourhood with great schools. This home has so many wonderful features including NEWER ROOF and WINDOWS throughout.As you enter, the main floor features a living room with soaring CEDAR ceilings and OAK panelling throughout adjoining an intimate dining area creating an impressive and luxurious feel perfect for entertaining. The bright and sunny kitchen features oak cabinets, GRANITE counters and a window overlooking the WEST backyard, perfect for watching the kids. The adjoining sunken family room has a beautiful wood burning fireplace to unwind and spend a cozy night in. A back entrance/laundry area has built ins to keep the family organized and an additional bedroom/office for those wanting a quiet room on the main level. There is so much space in this home, the upstairs features a unique LOFT perfect for a home office or a flex area for the kids. The large primary bedroom with ensuite has its very own private Juliet balcony overlooking the backyard. There are also 2 additional good-sized bedrooms, with one having access to another private patio. A large 4-piece bathroom finishes off this level.The fully finished basement provides even more living space and features a large recreation room as well as a family room with wood burning fireplace and wet bar. Plus an additional 5th bedroom and 3 piece bathroom. The meticulously maintained backyard is beautifully landscaped with a deck and a private backyard, perfect for entertaining. Woodlands is such a great neighbourhood with its close proximity to Fish Creek Provincial Park, mature schools, convenient shopping like the community Safeway, Shoppers Drug Mart, Tim Horton’s & more. Easy access to the ring road to get you on your way. 5 minutes from Cost co & a short drive to get you to major roadways. Great transit availability as well. A turnkey home, amazing location & an awesome neighbourhood. You’re not going to find better value for a detached home in Calgary right now! (id:43352)
RE/MAX First
2318 77 Street
Coleman, Alberta
Welcome to this quaint, well cared for bungalow in the town of Coleman! This is just a short 45 min drive to Fernie and would make a perfect investment or Air BnB property! Save the resort town prices and get in on this one and still be close enough to the amenities in Fernie! This is on a quiet street, very quiet park like setting, just a minute drive to the highway and features a perfect lot that backs onto Nez Pearce Creek. This home has 3 bedrooms on the main floor, a separate formal dining room, an awesome living room with a gas fireplace, a great kitchen that overlooks the tranquil back yard with no neighbours behind you and views of the treed area and the creek. The partial basement is unfinished but has a boiler and some room for storage. There is a great detached single garage and a long driveway so you have parking for 3 vehicles if needed plus a spot or two in front of the house as well! The yard is fenced, private and perfect for quiet times, fires in the summer and lots of room for the kids and pets! This house is a great find in a great spot with nature literally surrounding you and a 2 hour drive from Calgary and 45 mins to Fernie, come and check it out and have a look! (id:43352)
Real Broker
8102, 304 Mackenzie Way Sw
Airdrie, Alberta
Welcome home to your SOUTH facing END unit located in the popular complex of Mackenzie Point. This well maintained and spotless home offers 2 bedrooms, 1 full bathroom and insuite laundry for your convenience. The spacious living room flows seamlessly onto the large south facing patio, providing an ideal spot for outdoor relaxation and entertaining. As well it has quick access to the visitor parking. You also have the added convenience of a titled UNDERGROUND parking stall, ensuring that your vehicle is always secure and protected from the elements and so convenient that the elevator is steps away. Easy access to many amenities including shopping, groceries, coffee shops, restaurants and within walking distance to downtown Airdrie. Condo fees include all utilities as well. Come make this your home! (id:43352)
RE/MAX Rocky View Real Estate
9 Purdue Court W
Lethbridge, Alberta
This lovingly taken care of family home in Varsity Village has all you need - 3 bedrooms with the potential to easily take some of the massive rec room and create a 4th, 2 full bathrooms, great living spaces, a big and open kitchen, a beautiful covered deck and an awesome new fence all around the yard. Be sure not to miss the forced walkout and oversized double-car garage out back. Some of the updates that have been done over the years include bathroom renos, paint, a new front deck, and some windows. This home has something for everyone and is located close to the fantastic Nicholas Sheran Park, schools - including the University of Lethbridge, shopping, and much more. Come check it out with your Realtor today. (id:43352)
Lethbridge Real Estate.com
49 Beaver Ranch Drive
High Level, Alberta
Are you looking for a home that is "Move In" ready in High Level, AB? Look no further...this bungalow has 3 bedrooms and 2 bathrooms on the main level and 2 additional bedrooms downstairs. The bright living room has a natural gas Fireplace for those cozy or cool evenings. The Kitchen/Dining Area are combined with a door that leads to the back deck and back yard. The basement is 75 % complete and has a good sized family room or office space to enjoy. There is an attached heated garage and a large fenced backyard. This property is located on a corner lot and even has room for your camper or toys. Call today to view. (The furniture that is in the house, can be purchased separately, if interested). (id:43352)
M&m Real Estate
519, 35 Inglewood Park Se
Calgary, Alberta
Here's your opportunity to own a condo in the sought-after SoBow building in historic Inglewood. This condo is perfect for a range of buyers or as an investment. This spacious 825+ sq ft unit features 1 bedroom plus 2 dens with an impressive layout. Step into the well-appointed kitchen with ample shaker cabinetry, granite countertops, stainless steel appliances, and a built-in breakfast bar. The open concept layout includes a dining area and inviting living room with a gas fireplace. Just off of the living room is a bonus Den area with built-in storage.The bedroom, with a walk-in closet, leads to a bright 2nd den accessible from both the primary bedroom and living room—ideal for work, play, or storage. A 4-piece bathroom with separate shower and tub, and a laundry closet complete the space. Key features like 9' ceilings, large windows framing the living area and den, wall-mounted AC, underground parking, and a storage locker enhance the condo.The building offers a concierge desk, central courtyard, and recreational rooms available for private events. Enjoy nearby Pearce Estate Park, fish hatchery, and bird sanctuary. Explore Inglewood's shops, restaurants, and cafes along 9th Ave, and Bow River pathways are perfect for those that enjoy walks or bike rides. With Downtown, transit, Deerfoot Tr, and Blackfoot Tr close by. Don't miss out—schedule a viewing today! (id:43352)
Coldwell Banker Mountain Central
428 Rocky Ridge View Nw
Calgary, Alberta
*OPEN HOUSE SAT APRIL 13 2-4 PM* Experience refined living in this meticulously crafted custom home nestled in Rocky Ridge, boasting over 3000 square feet of living space on a generous pie-shaped lot. Situated on a serene cul-de-sac, this residence offers mountain views from the bonus room. From the high knockdown ceilings to the gleaming hardwood floors, quality craftsmanship and thoughtful upgrades abound throughout. The main floor impresses with its open concept design, featuring a spacious maple kitchen with granite island, stainless steel appliances, and an oversized nook leading to the expansive deck. Relax by the three-sided fireplace in the family room, adjacent to the dining area. Retreat upstairs to the sumptuous primary suite with its 5-piece ensuite, while two additional bedrooms and the massive bonus room with custom wet bar provide ample space. The professionally developed basement adds versatility with a guest bedroom, heated floors in the full bathroom, and a spacious recreation room. Convenience is ensured with a double attached garage, insulated and finished. The outdoor area boasts a lovely landscaped backyard, ideal for relaxation and entertainment. The Ranch is only a few steps away where you can skate or boat on the pond, visit the splash park, play tennis or visit the clubhouse. With shopping, walking paths, green spaces, and the LRT station also close by, this home offers comfort and convenience in one extraordinary package. Do not miss it! (id:43352)
Chamberlain Real Estate Group
9502 88 Street
Grande Prairie, Alberta
Welcome to this lovely two-story house that really stands out from the street! When you walk in, the first thing you’ll notice is how big and bright everything feels, thanks to the high ceilings. The living room is a great space with a cozy gas fireplace and cool shelving units on each side – perfect for your books or decorations.The kitchen is a hit with its dark cabinets and a big center island with granite countertops, not to mention the fancy stainless steel appliances. Right next to the kitchen is the dining area, a half bath, and a door to the big deck outside – great for outdoor meals or just hanging out.Upstairs, you’ve got two big bedrooms and the master bedroom, which has its own bathroom. There’s another full bathroom and a laundry area up there too, making things really convenient.The basement is empty for now, giving you a chance to make it whatever you want – maybe a game room or an extra living space?Overall, this house is not just nice to look at but also comfortable to live in, with lots of upgraded features. It’s a great place to call home and has everything you need. (id:43352)
Exp Realty
116 Castledale Way Ne
Calgary, Alberta
Welcome to this stunning home nestled on a spacious corner lot in the desirable Castleridge neighbourhood. As you approach, you'll be greeted by an inviting wrap-around deck leading to the side entrance, setting the tone for what awaits inside.Step into the heart of the home, where a recently updated large kitchen awaits. Boasting beautiful butcher block countertops, ample storage, and plenty of space to prepare delicious meals for family and friends, this kitchen is sure to be a focal point of daily living. French doors off the kitchen open to a generous deck in the backyard, creating a seamless indoor-outdoor flow, ideal for summer gatherings and relaxation.The main level also features a spacious living area at the front of the house, providing an inviting space to gather for movie nights or simply unwind after a long day.Venture upstairs to discover three bedrooms, including a generously sized primary bedroom perfect for creating your personal retreat. Accompanying these rooms is a full bathroom, ensuring convenience and comfort for all residents.The lower level of this home offers a larger developed family room, which can easily be transformed into a versatile space for games, hobbies, or an additional living area. The utility area in the basement houses newer essentials, including a hot water tank installed in 2019 for luxurious showers, a newer furnace as well a central air conditioner to maintain optimal comfort year-round.Outside, the home showcases a magnificent deck perfect for outdoor entertaining, complemented by new siding, a hail-resistant roof, facia, soffit, and doors installed in 2020, enhancing both aesthetics and functionality.Located just moments away are convenient amenities such as shopping, schools, and public parks, ensuring a lifestyle of ease and accessibility for residents.Don't miss your chance to make this exceptional property your own. Schedule a showing today, as homes of this caliber tend to move quickly in this sought-a fter neighbourhood. (id:43352)
Real Broker
2238 3 Avenue Nw
Calgary, Alberta
Exciting opportunity to own this gorgeous home in the heart of West Hillhurst. With low-maintenance landscaping, you can spend your extra time exploring all that this community has to offer! Walking inside, you'll immediately love the soaring ceiling that spans the full height of the home. Freshly painted, this home bursts with natural light and good energy. Rich hardwood floors and fireplace bring warmth to the space. The kitchen has been modernized and features full-height natural wood cabinetry, top-of-the-line appliances, and a gas range. A third bedroom, (or the perfect home office) can be found on this level, along with a 2-piece powder room. Upstairs, the primary suite is spacious and inviting. The ensuite features a jetted tub, a separate shower, a vanity space, and a water closet. Through the ensuite, you will also have access to a four-season fully permitted sunroom, which is a great place for a book and a morning coffee! A second bedroom and a 4 piece bath complete the upper level. The fully finished basement has a large recreation room with an additional gas fireplace. Have you dreamed of having a home gym? The 3 piece bath with a steam shower will do the body good after a satisfying workout. There is plenty of storage space, along with laundry on this lower level. The backyard is fully hardscaped and is a great spot for gardening, especially with the greenhouse that comes included. The detached garage measures 19x20. Phenomenal location, within walking distance to the river pathways, the off-leash dog park, and elementary schools. (id:43352)
Cir Realty
323, 207 Sunset Drive
Cochrane, Alberta
A fantastic opportunity for an investor or first time home buyer in the desirable Alora At Sunset Ridge. A formal entrance leads to the open concept kitchen with stainless steel appliance and a breakfast bar overlooking the spacious dining and living room. The oversized primary bedroom includes a walk through closet includes a beautiful 3 piece ensuite. A second bedroom, 4pc bathroom, laundry room and office area complete this space. This unit has one heated underground parking stall with an additional storage cage. Very well maintained building has a gym and visitor parking. Close to walking trails, restaurants and shopping. Don’t miss this opportunity and call for your viewing today! (id:43352)
2% Realty
415 7a Street Ne
Calgary, Alberta
OPEN HOUSE SATURDAY, APRIL 13TH FROM 1-3 PM & SUNDAY, APRIL 14TH FROM 2-4 PM. Nestled in the heart of the historic Bridgeland neighborhood, this stunning 3+1 bedroom home by Willow Haven Designer Homes epitomizes modern elegance, boasting over 3100 sq ft of meticulously crafted living space. Entering the open main level, you're greeted by wide plank hardwood floors and soaring ceilings, enhanced by recessed lighting and chic fixtures. The kitchen, a focal point of luxury, features quartz countertops, a stainless steel farmhouse sink atop a spacious island/eating bar, ample storage, and a high-end stainless steel appliance package. The adjacent dining area seamlessly transitions to the inviting living room anchored by a captivating fireplace and custom built-ins. Tucked away from the main hub, a private office offers an ideal retreat for productive work-from-home days. Conveniently completing the main level is a well-appointed mudroom and a sophisticated 2-piece powder room. Ascend to the second level, where three bedrooms await, accompanied by a laundry room boasting a sink and additional storage, along with a stylish 4-piece Jack & Jill bathroom. The primary suite, boasting a vaulted ceiling, presents a walk-in closet and a lavish 5-piece ensuite with dual sinks, a rejuvenating freestanding soaker tub, and a separate shower. Venturing to the basement, discover a spacious recreation/media room with a wet bar, a fourth bedroom, and another full bath, ideal for entertaining or relaxation. Outside, the sunny west-facing backyard beckons with a patio and access to a convenient double detached garage. Experience the epitome of urban living with unparalleled convenience, just steps from Bridgeland Market, Blush Lane Organic Market, Tom Campbell Hill, Bow River pathways, acclaimed restaurants, cafes, schools, and public transit. Easy access to Edmonton Trail and Memorial Drive ensures effortless connectivity to all that Calgary has to offer. (id:43352)
RE/MAX Real Estate (Central)
79 Wood Crescent Sw
Calgary, Alberta
Welcome to a desirable location on Corner lot in Woodlands.Step into a world where elegance meets nature in this magnificent are to find 5-bedroom, 2.5-bathroom home. Perfectly positioned within walking distance to the serene Fish Creek Provincial Park and the lush Canyon Meadows Golf Course, this residence is a havenfor those who cherish both outdoor adventures and refined living.*Exterior Highlights:**New Roof (2019):* A testament to quality and foresight, ensuring peace of mind for years to come.*3-Pane Windows (2022):* These recent additions offer enhanced insulation, reducing energy costs while bathing the home in natural light.*New Fence (2019):* Freshly installed to provide privacy and a safe boundary for family activities.*2-Car Front Attached Garage:* Ample space for vehicles and outdoor gear, with convenient home access.*Interior Features:**Wood Burning Fireplaces (2):* Create a cozy atmosphere on chilly evenings, perfect for gathering with loved ones.*Gas Fireplace (1):* Instant warmth and ambiance at the flick of a switch, ideal for effortless entertaining.*Central Vacuum:* Modern convenience that makes maintaining the home's pristine condition a breeze.*Location Perks:**Proximity to Parks and Golf Course:* Embrace an active lifestyle with easy access to recreational activities.*Close to Major Road Arteries [Anderson and Tsu Tina Trail]:* Enjoy the ease of travel and quick commutes to the city's amenities.This home is not just a structure; it's a lifestyle choice that offers the perfect balance of comfort, style, and convenience. Whether you're basking in the warmth of the fireplaces or enjoying the great outdoors, this property promises a life of satisfaction and joy.Huge unfinished basement provides plenty of space for creative ideas to be build.An opportunity to live close to nature with Pride of Ownership that can't afford to be missed. (id:43352)
Royal LePage Metro
5 Manyhorses Circle
Rural Rocky View County, Alberta
**Open house this weekend- April 13th and 14th, 1:00-4:30 pm** This beautiful updated family home is located on one of the nicest lots in the desirable community of Redwood Meadows. The pie shape lot opens up to a large forested backyard that then backs onto greenspace, offers incredible privacy, and also connects directly to the Redwood Berm trail system bordering the Elbow river. Hike, bike, fish, and x-country ski right from your back door! Entering the home itself, the main floor offers many different options for spending time with family or entertaining guests. The chef’s kitchen has been fully upgraded with a 5 burner gas stove, granite countertops, stainless steel appliances, dark maple soft close cabinets, a large island with extended bar, built in oven/microwave, large pantry, and custom Travertine backsplash-wow! The kitchen opens up to a cosy family room with a rugged stone fireplace and large windows with a view of the beautiful backyard- the perfect place to enjoy a glass of wine on a cold winters night. In summer, open the French doors and enjoy the very large deck area- perfect for BBQ’s and enjoying the sun. A flexible den/dining area, formal living room, two piece bath and laundry, with a laundry chute, complete this floor. Upstairs is a dreamy primary retreat- the bedroom and ensuite bath are very spacious and enjoy lovely views of the forest, especially from the relaxing soaker tub. There are two more large bedrooms and a full bath on this level. Downstairs is a large space that is a perfect theatre room, or great play area for kids. There is also another bedroom and full bath downstairs which would be a perfect space for guests, as well as a flex space currently being used as an exercise room. The attached double garage is heated. Come see how much the community of Redwood Meadows has to offer! Top-rated schools, parks, playgrounds, sports amenities such as hockey, tennis courts, basketball, disc golf, fishing, canoeing, skiing, and quick access to the shops and restaurants of Bragg Creek, as well as all the riches of Kananaskis. All of this, only 25 minutes away from Calgary! (id:43352)
Maxwell Canyon Creek
67 Tusslewood View Nw
Calgary, Alberta
OPEN HOUSE SATURDAY April 13th -12-2pm AND SUNDAY April 14th - 2-4pm This exquisite executive home nestled in the highly sought-after Tuscany community is a testament to refined living. Crafted by a local home builder, no expense was spared in its construction, boasting meticulous attention to detail throughout. The main floor welcomes you with a grand open-to-below foyer, a gracefully curved staircase, and an array of elegant living spaces including a formal dining room, breakfast nook, spacious office and a well-appointed kitchen featuring high-end finishes and appliances. The main floor is not only functional but it is bathed in a ton of natural light. Upstairs, the master retreat awaits with its own sitting area, luxurious ensuite, and two additional bedrooms providing ample space for family or guests. The basement offers versatility with a fourth bedroom, full bathroom, and a beautifully designed wet bar perfect for entertaining. Situated on a generous lot, the landscaped backyard is an oasis of tranquility, complete with a sprawling patio and a cozy gas fireplace, perfect for enjoying the outdoors year-round. Some original upgrades include high efficiency furnace, 75 gal hot water tank, in floor heat in basement, insulated and heated garage with utility sink, wood built ins in all bedroom closets, Hunter Douglas blinds, central A/C, alarm, vinyl deck, glass rail, exposed aggregate driveway and steps, BBQ gasoline, 3 fireplaces, extensive stonework. Just too many to list. THIS IS A MUST SEE!! This home truly embodies luxury living at its finest and is not to be missed! (id:43352)
RE/MAX First
RE/MAX CASCADE REALTY
In today’s real estate market, you need to work with a team you can trust that has the Banff experts you can rely on.
Our RE/MAX Agents are dedicated to provide you the most up-to-date information regarding anything related to real-estate in the Rockies.
Whether you are buying or selling your primary residence, a second home, or upgrading, looking for commercial or business space, RE/MAX Cascade Realty can help make your ownership dreams come true.
We also have the necessary expertise to provide professional services to client who are from out of the country and who would like to purchase property in the Bow Valley region.
ALWAYS AVAILABLE
Our team of experts are always available to help with all of your questions and needs! Text, Call, Email or Video Chat!
HASSLE FREE
There is no pressure and no commitments to inquire with us on any residential, commerical or leases in Alberta.
BANFF EXPERTS
Our team are the Banff region experts and will help make sure you don’t have any unexpected roadblocks!
PROPERTY ASSESMENT
We can help find out your current property market value today with no commitment and free of charge. Talk to us today!
OUR TRACK RECORD
Our Mission: We provide unparalleled realtor experiences that create lifelong and loyal relationships!
Properties Sold
%
Customer Satisfaction
Loyal Clients
MEET THE TEAM







OUR TESTIMONIALS
Amazing realtor services! All staffs are so knowledgeble about the real estate business; also very helpful and supporting in many ways (about living, working, education) to help us family settle down in the Bow Valley since the first day of showing, till the last day of moving-in. Paula, Karen and Brittney, thank you all for being there for us. Definitely the best service I have ever had!
Choosing to work with Brittney was the best decision I could have made. Her and Paula are an amazing team. Brittney is professional, knowledgeable and fun! She worked hard for us and got us a great deal on our new home. Brittney is very open and approachable, and took all of our wants into consideration when showing us properties. We were informed and educated on every step of the process. On a personal note, she is one of the most honest and nicest women I know and it was truly a pleasure to work with her. I highly recommend her to anyone looking to purchase their new home. Brittney and Paula are the real deal, both work hard for their clients and bring an awesome dynamic to the table. Cannot say enough good things about these ladies!
We purchased our first bow valley property through Brittney. We are very happy with her as her fast pace personality impressed me a lot. Bow valley is an unique market, we can’t make the deal happen without her! Thank you!
Paula and Brittney went above and beyond for how and I buying our home. They are knowledgeable not only on homes and apartments but the whole Bow Valley area. They explained every step and the process, making sure all our requests were met, and assisted us in ensuring the best possible deal. They were available anytime of day/ evening for questions and even after we closed the deal they checked up and made sure everything was good and we were happy.
