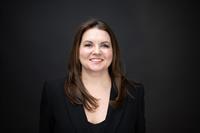204, 441 Marten Street Banff, Alberta T1L 1B5
Interested?
Contact us for more information
$585,000Maintenance, Condominium Amenities, Common Area Maintenance, Insurance, Ground Maintenance, Parking, Reserve Fund Contributions, Sewer, Waste Removal, Water
$587.59 Monthly
Maintenance, Condominium Amenities, Common Area Maintenance, Insurance, Ground Maintenance, Parking, Reserve Fund Contributions, Sewer, Waste Removal, Water
$587.59 MonthlyCentrally located two bedroom Banff apartment. This rare two-bedroom, one-bathroom condo is nestled in one of Banff’s most sought after locations. Featuring an open concept layout, the bright and spacious living area is ideal for both relaxing and entertaining. The generous kitchen, complete with an adjoining dining area, offers both convenience and functionality. Enjoy the added benefits of in-suite laundry and ample storage throughout. Step outside to your private patio—an inviting space to unwind, breathe in the fresh mountain air and soak in the stunning views. Residents enjoy secure underground parking with an assigned stall and a dedicated storage locker for all your mountain gear. Set in a well-maintained building with a strong sense of community, this home is just steps away from Banff Avenue and a variety of local attractions. A wonderful opportunity to become part of a warm and welcoming neighbourhood! (id:43352)
Property Details
| MLS® Number | A2240649 |
| Property Type | Single Family |
| Amenities Near By | Shopping |
| Community Features | Pets Allowed With Restrictions |
| Features | Parking |
| Parking Space Total | 1 |
| Plan | 1310141 |
| Structure | Deck |
Building
| Bathroom Total | 1 |
| Bedrooms Above Ground | 2 |
| Bedrooms Total | 2 |
| Appliances | Washer, Refrigerator, Dishwasher, Stove, Dryer, Hood Fan, Window Coverings |
| Constructed Date | 1998 |
| Construction Style Attachment | Attached |
| Cooling Type | None |
| Exterior Finish | Stucco |
| Fireplace Present | Yes |
| Fireplace Total | 1 |
| Flooring Type | Laminate, Tile |
| Foundation Type | Poured Concrete |
| Heating Type | Baseboard Heaters |
| Stories Total | 3 |
| Size Interior | 943 Sqft |
| Total Finished Area | 943 Sqft |
| Type | Apartment |
Parking
| Underground |
Land
| Acreage | No |
| Land Amenities | Shopping |
| Size Total Text | Unknown |
| Zoning Description | Rcr-r4 |
Rooms
| Level | Type | Length | Width | Dimensions |
|---|---|---|---|---|
| Main Level | Living Room | 11.92 Ft x 14.67 Ft | ||
| Main Level | Dining Room | 11.50 Ft x 10.75 Ft | ||
| Main Level | Kitchen | 8.25 Ft x 9.42 Ft | ||
| Main Level | Primary Bedroom | 17.75 Ft x 12.75 Ft | ||
| Main Level | 4pc Bathroom | Measurements not available | ||
| Main Level | Bedroom | 9.33 Ft x 17.00 Ft | ||
| Main Level | Storage | 9.50 Ft x 13.17 Ft |
https://www.realtor.ca/real-estate/28616469/204-441-marten-street-banff


































