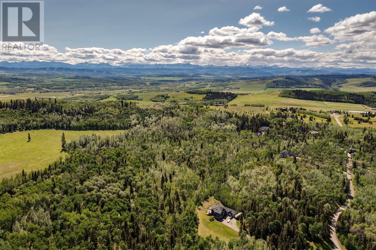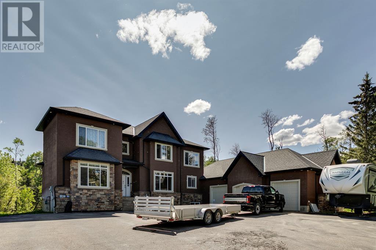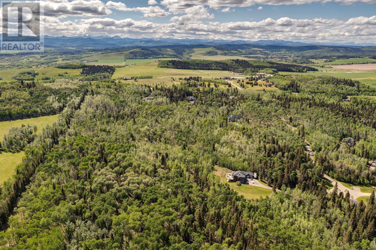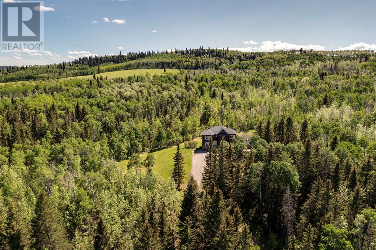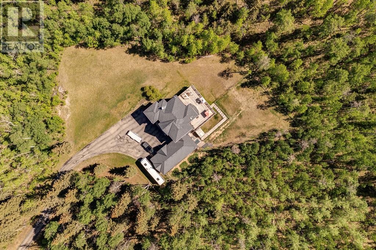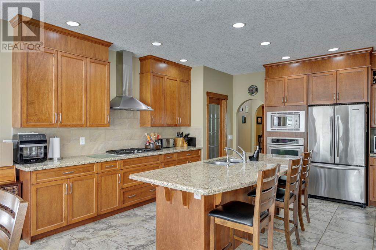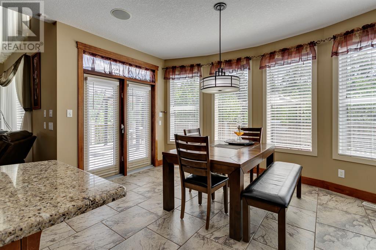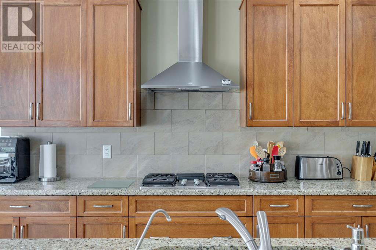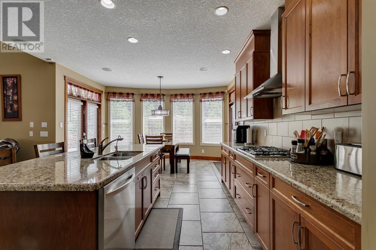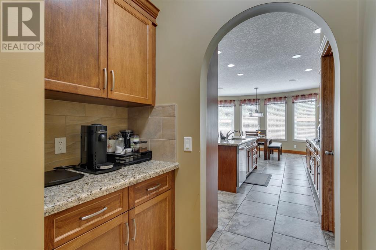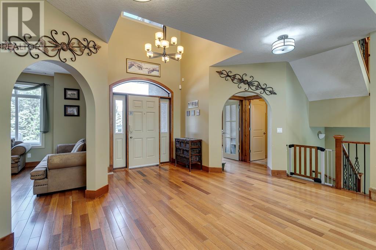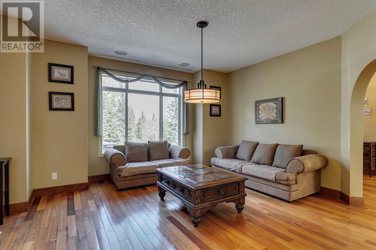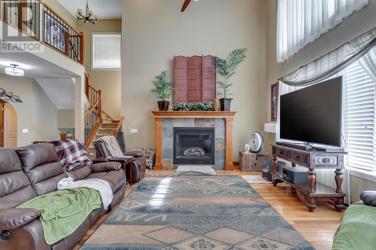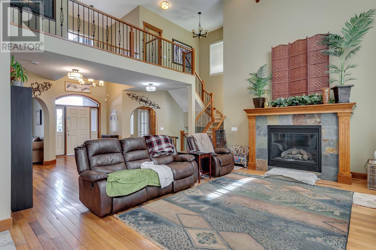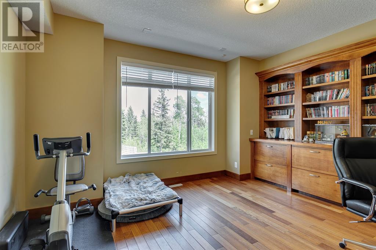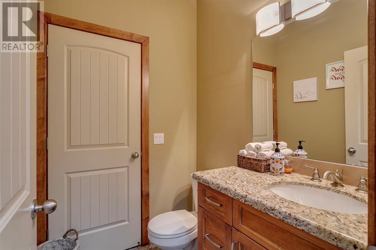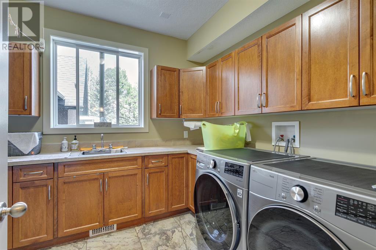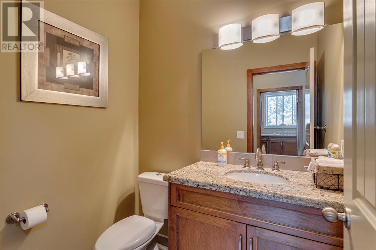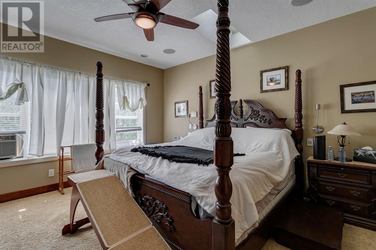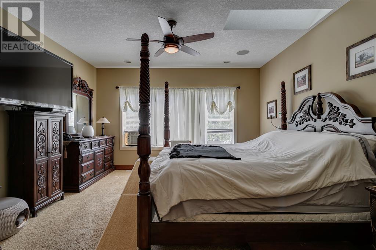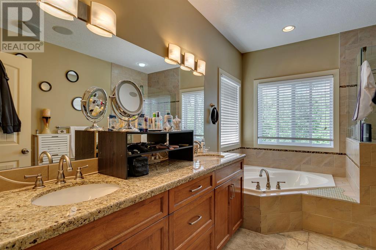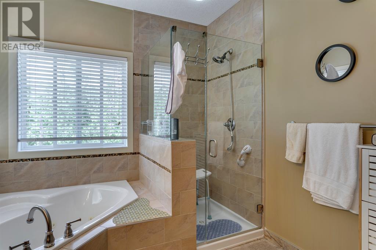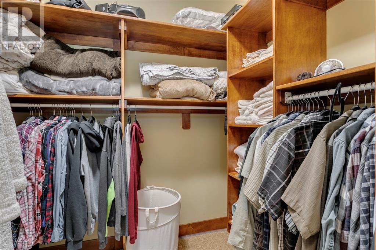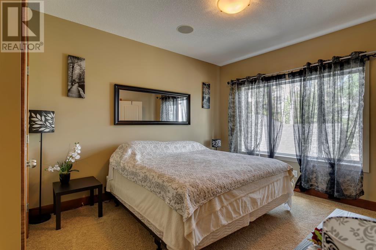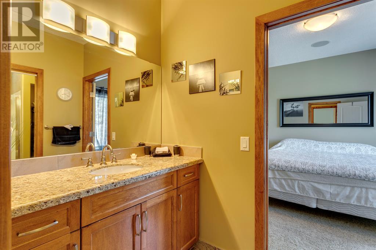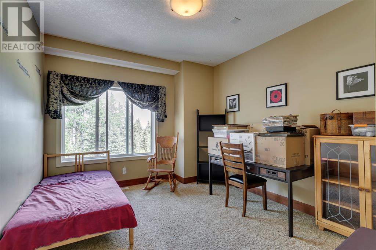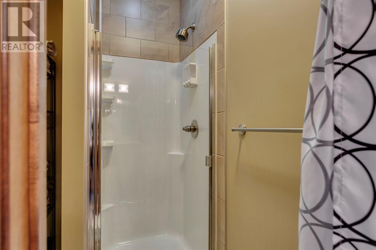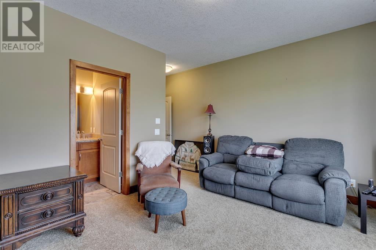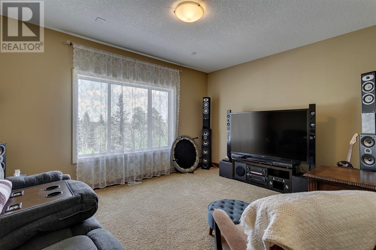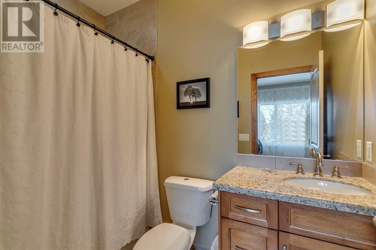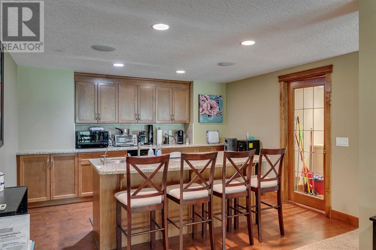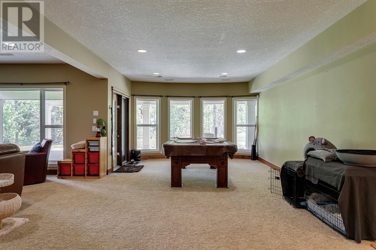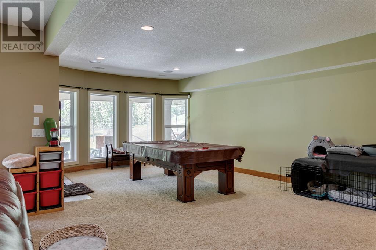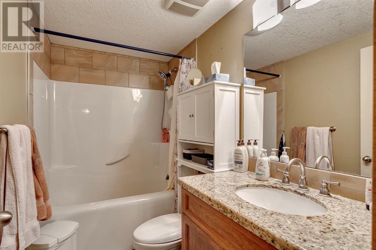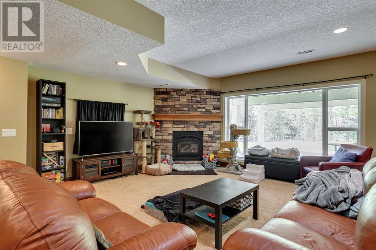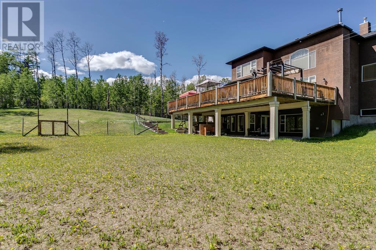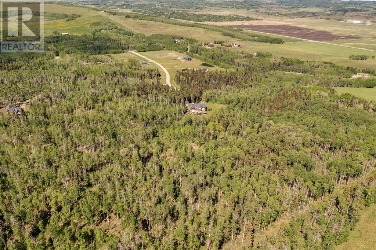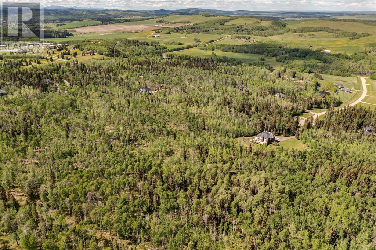298077 218 Street W Rural Foothills County, Alberta T0L 1K0
Interested?
Contact us for more information

Chris Zaharko
Associate
www.zaharko.com/
https://www.facebook.com/ZaharkoYYCRealEstate
https://www.instagram.com/zaharkorealestate/
$2,190,000
Situated on 45.83 treed acres in Millarville Country Estates, this estate home offers 5 bedrooms, 6 bathrooms and over 5,200 sq ft of finished living space. The layout of this 2 storey home perfectly separates your entertaining area from your private living space. Maple hardwood floors, arched doorways & recessed lighting throughout the main floor. The open floor plan joins the living room with its soaring 2 storey ceilings, huge windows and cozy gas fireplace, with the dining area, kitchen, grand foyer and great room. The kitchen has been finished with stainless steel appliances, granite counter tops, maple millwork, gas cooktop and walk-in pantry. There is a butler pantry perfect for a coffee or dry bar. Also on this level is a full laundry room with cabinetry and sink, an office with large built in bookcases, a 3pc bath, a 2 pc bath, and mudroom off the garage. On the upper level, you'll find 4 bedrooms, each with ensuite access. The primary suite has a skylight, large walk-in closet and a 5 pc ensuite with a large soaker tub, walk-in shower and double vanity. The fully finished walk-out basement offers a large rec room with fireplace, a 4th bedroom, 4 pc bathroom, a large wet bar with island seating, wine room and plenty of storage. Enjoy private outdoor living on the large patio off the basement or an evening barbeque on the deck off the kitchen. There is ample parking with the attached 3 car garage, RV parking and oversized driveway. The lot is untouched with the exception of the area immediately around the main house. Millarville Community School is 7 minutes away accommodating K-8 while Oilfields Highschool in Black Diamond is only 15 minutes away. 10 minutes to all the amenities of Diamond Valley. 20 Minutes to Calgary & Okotoks. 25 minutes to Kananaskis. Bring your ideas and make this home your own! (id:43352)
Property Details
| MLS® Number | A2052299 |
| Property Type | Single Family |
| Amenities Near By | Golf Course |
| Community Features | Golf Course Development, Fishing |
| Features | Treed, Pvc Window, Closet Organizers |
| Parking Space Total | 8 |
| Structure | Deck |
Building
| Bathroom Total | 6 |
| Bedrooms Above Ground | 4 |
| Bedrooms Below Ground | 1 |
| Bedrooms Total | 5 |
| Age | Age Is Unknown |
| Appliances | Washer, Refrigerator, Cooktop - Gas, Oven, Dryer, Microwave, Hood Fan, Window Coverings, Garage Door Opener |
| Construction Material | Wood Frame |
| Construction Style Attachment | Detached |
| Cooling Type | None |
| Exterior Finish | Stone, Stucco |
| Fireplace Present | Yes |
| Fireplace Total | 2 |
| Flooring Type | Carpeted, Hardwood, Tile |
| Foundation Type | Poured Concrete |
| Half Bath Total | 1 |
| Heating Type | Forced Air |
| Stories Total | 2 |
| Size Interior | 3385.67 Sqft |
| Total Finished Area | 3385.67 Sqft |
| Type | House |
Parking
| Concrete | |
| R V | |
| Attached Garage | 3 |
Land
| Acreage | Yes |
| Fence Type | Partially Fenced |
| Land Amenities | Golf Course |
| Size Depth | 298.69 M |
| Size Frontage | 754.95 M |
| Size Irregular | 45.83 |
| Size Total | 45.83 Ac|10 - 49 Acres |
| Size Total Text | 45.83 Ac|10 - 49 Acres |
| Zoning Description | A |
Rooms
| Level | Type | Length | Width | Dimensions |
|---|---|---|---|---|
| Basement | 4pc Bathroom | Measurements not available | ||
| Basement | Other | 13.00 Ft x 11.25 Ft | ||
| Basement | Bedroom | 14.58 Ft x 11.75 Ft | ||
| Basement | Recreational, Games Room | 41.58 Ft x 36.25 Ft | ||
| Basement | Storage | 9.50 Ft x 4.83 Ft | ||
| Main Level | 2pc Bathroom | Measurements not available | ||
| Main Level | 3pc Bathroom | Measurements not available | ||
| Main Level | Den | 16.00 Ft x 14.50 Ft | ||
| Main Level | Dining Room | 14.25 Ft x 9.42 Ft | ||
| Main Level | Kitchen | 14.25 Ft x 15.75 Ft | ||
| Main Level | Laundry Room | 10.83 Ft x 8.83 Ft | ||
| Main Level | Living Room | 19.00 Ft x 28.00 Ft | ||
| Main Level | Other | 11.33 Ft x 9.25 Ft | ||
| Main Level | Office | 14.92 Ft x 13.33 Ft | ||
| Upper Level | 3pc Bathroom | Measurements not available | ||
| Upper Level | 4pc Bathroom | Measurements not available | ||
| Upper Level | 5pc Bathroom | Measurements not available | ||
| Upper Level | Bedroom | 14.92 Ft x 17.33 Ft | ||
| Upper Level | Bedroom | 10.83 Ft x 14.67 Ft | ||
| Upper Level | Bedroom | 10.92 Ft x 14.58 Ft | ||
| Upper Level | Primary Bedroom | 14.33 Ft x 15.75 Ft |
https://www.realtor.ca/real-estate/25636714/298077-218-street-w-rural-foothills-county

