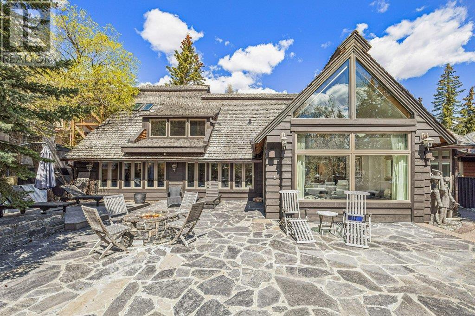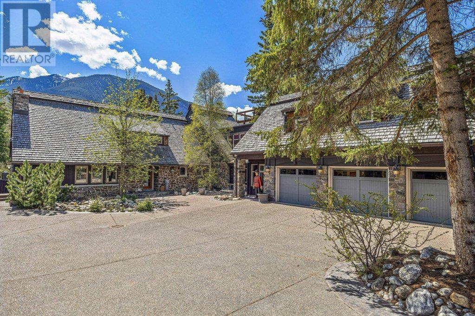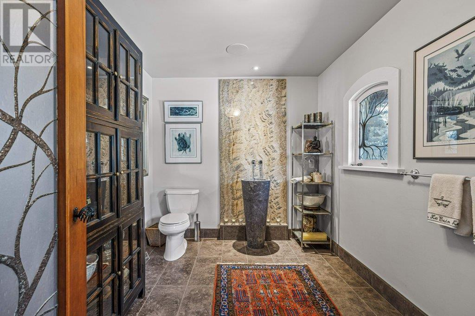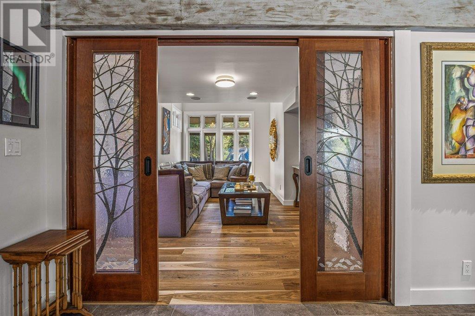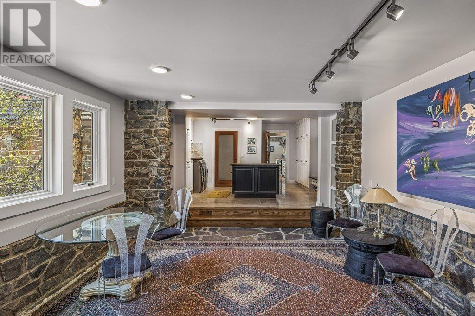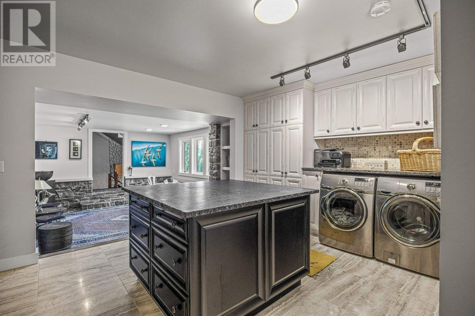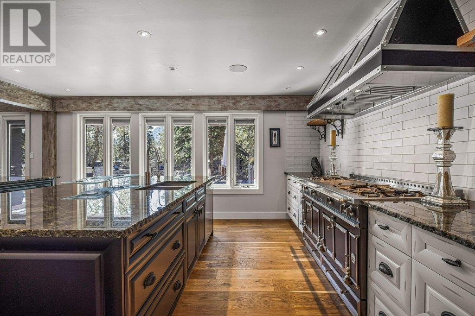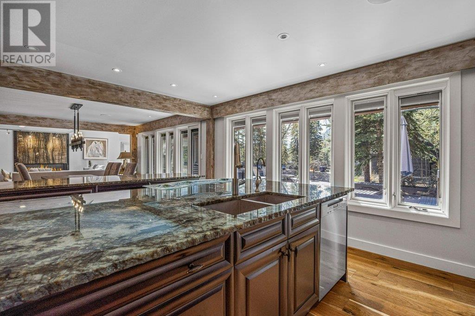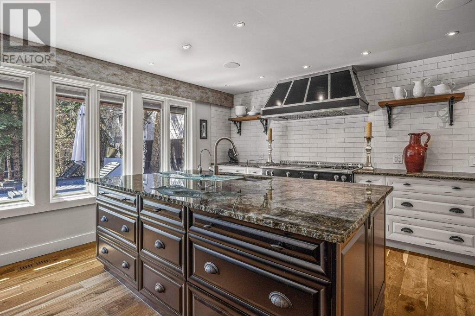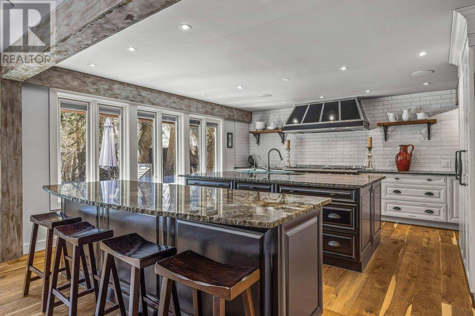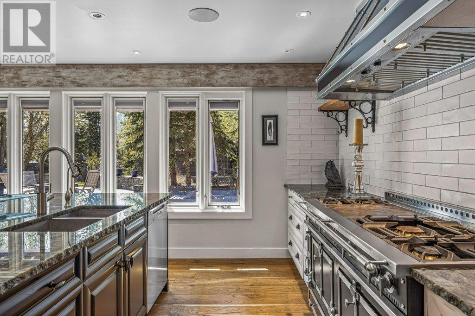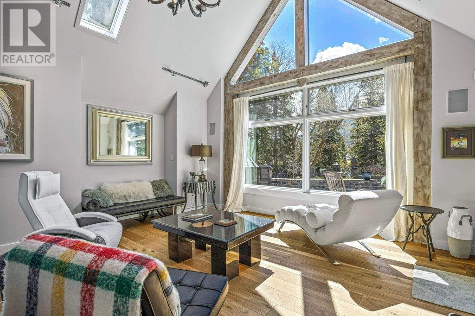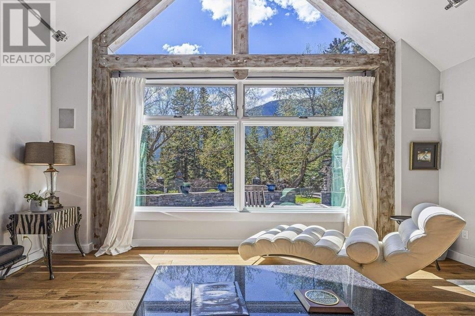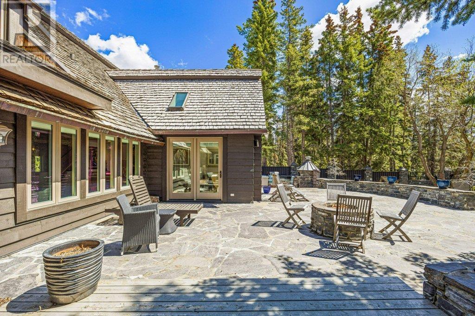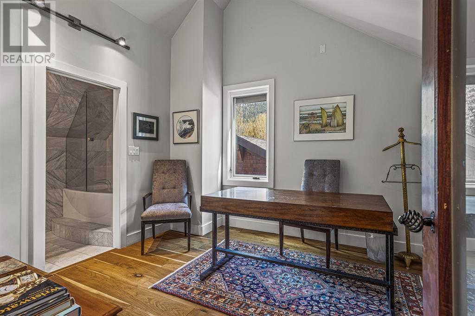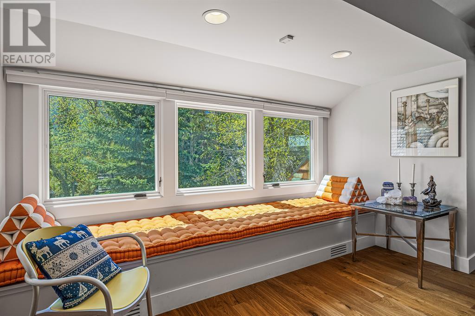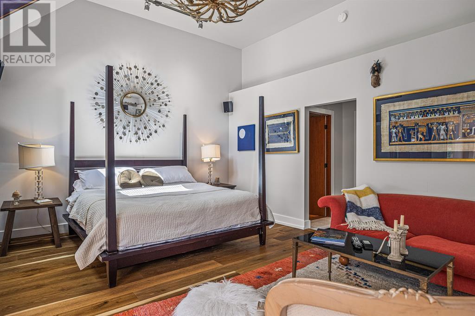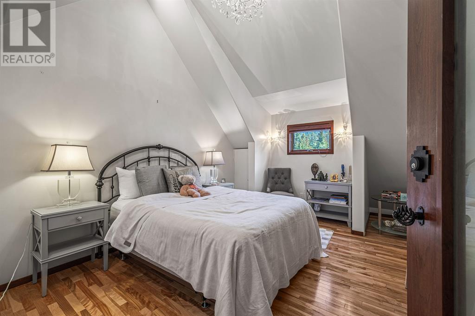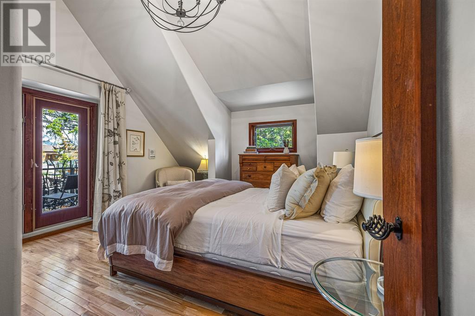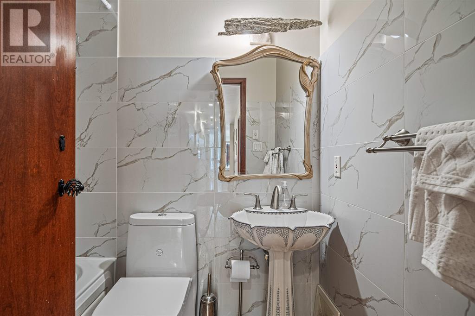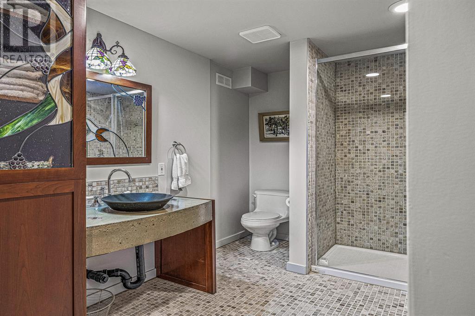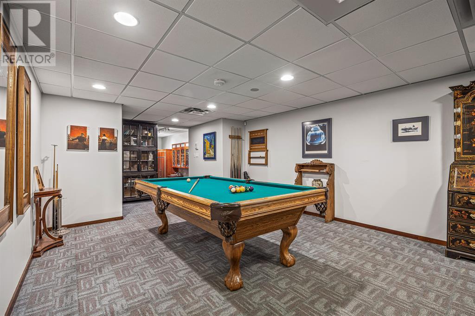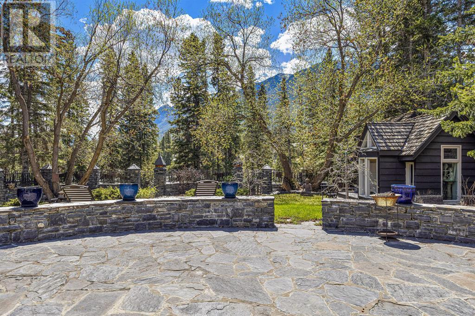301 Buffalo Street Banff, Alberta T1L 1A0
Interested?
Contact us for more information
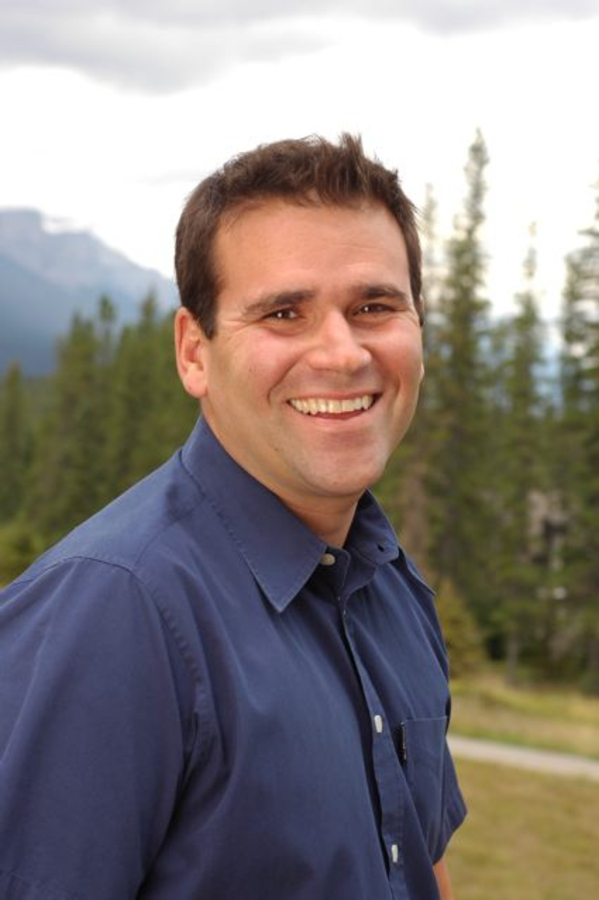
Kyle Pressman
Associate
(403) 678-6524
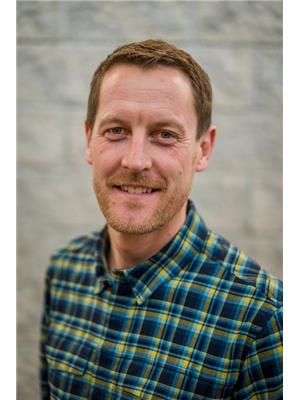
Richard Greaves
Broker of Record
(403) 678-6524
www.canmorehomesforsale.com/
www.facebook.com/canmorerealestate
www.linkedin.com/soldbyrichard
www.twitter.com/soldbyrichard
$4,777,000
Welcome to this truly unique opportunity in the breathtaking Banff National Park! Immerse yourself in scenic views, stunning mountain ranges and the peaceful sounds of the Bow River from your own private retreat. This gated 8028 square foot home offers 6 bedrooms, 7 bathrooms and a triple car garage situated on an expansive 16000 square foot lot. Natural beauty abounds with a private sanctuary for outdoor gatherings, activities or just taking in the majestic surroundings. Step inside this sophisticated estate and enjoy the comfort of having all amenities close by while still feeling worlds away from it all! Don't miss out on this one-of-a-kind opportunity to create memories that will last a lifetime! (id:43352)
Property Details
| MLS® Number | A2049429 |
| Property Type | Single Family |
| Features | Closet Organizers, No Animal Home, No Smoking Home |
| Parking Space Total | 8 |
| Plan | 7115ht |
| Structure | Deck |
Building
| Bathroom Total | 6 |
| Bedrooms Above Ground | 5 |
| Bedrooms Below Ground | 1 |
| Bedrooms Total | 6 |
| Appliances | Refrigerator, Oven - Gas, Dishwasher, Wine Fridge, Microwave, Hood Fan, Window Coverings, Washer & Dryer |
| Basement Development | Finished |
| Basement Type | Full (finished) |
| Constructed Date | 1946 |
| Construction Style Attachment | Detached |
| Cooling Type | Central Air Conditioning |
| Exterior Finish | Stone, Wood Siding |
| Fireplace Present | Yes |
| Fireplace Total | 2 |
| Flooring Type | Hardwood, Slate |
| Foundation Type | Poured Concrete |
| Half Bath Total | 1 |
| Heating Type | Forced Air, In Floor Heating |
| Stories Total | 2 |
| Size Interior | 4934 Sqft |
| Total Finished Area | 4934 Sqft |
| Type | House |
Parking
| Attached Garage | 3 |
Land
| Acreage | No |
| Fence Type | Fence |
| Size Depth | 63.7 M |
| Size Frontage | 22.86 M |
| Size Irregular | 16221.00 |
| Size Total | 16221 Sqft|10,890 - 21,799 Sqft (1/4 - 1/2 Ac) |
| Size Total Text | 16221 Sqft|10,890 - 21,799 Sqft (1/4 - 1/2 Ac) |
| Surface Water | Creek Or Stream |
| Zoning Description | Rrf |
Rooms
| Level | Type | Length | Width | Dimensions |
|---|---|---|---|---|
| Second Level | Primary Bedroom | 21.75 Ft x 19.17 Ft | ||
| Second Level | 5pc Bathroom | Measurements not available | ||
| Second Level | Bedroom | 10.83 Ft x 12.08 Ft | ||
| Second Level | 4pc Bathroom | Measurements not available | ||
| Second Level | Bedroom | 14.33 Ft x 11.33 Ft | ||
| Second Level | 4pc Bathroom | Measurements not available | ||
| Second Level | Bedroom | 14.33 Ft x 10.08 Ft | ||
| Second Level | Bedroom | 14.25 Ft x 12.42 Ft | ||
| Lower Level | Bedroom | 14.42 Ft x 25.50 Ft | ||
| Lower Level | Living Room | 25.67 Ft x 22.58 Ft | ||
| Lower Level | Recreational, Games Room | 14.08 Ft x 22.33 Ft | ||
| Lower Level | Exercise Room | 17.00 Ft x 11.08 Ft | ||
| Lower Level | 3pc Bathroom | Measurements not available | ||
| Main Level | Living Room | 19.42 Ft x 26.83 Ft | ||
| Main Level | Kitchen | 17.25 Ft x 20.08 Ft | ||
| Main Level | Dining Room | 14.92 Ft x 20.25 Ft | ||
| Main Level | Other | 16.25 Ft x 14.17 Ft | ||
| Main Level | Family Room | 14.00 Ft x 19.92 Ft | ||
| Main Level | Office | 21.92 Ft x 10.25 Ft | ||
| Main Level | 2pc Bathroom | Measurements not available | ||
| Main Level | 3pc Bathroom | Measurements not available |
https://www.realtor.ca/real-estate/25597524/301-buffalo-street-banff

