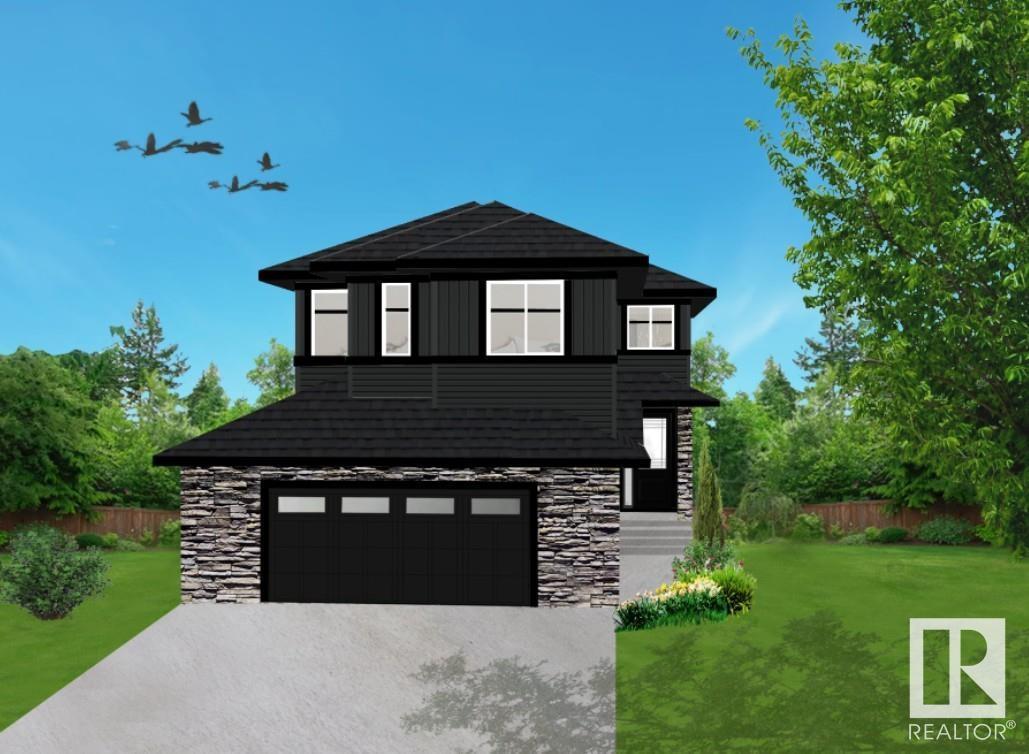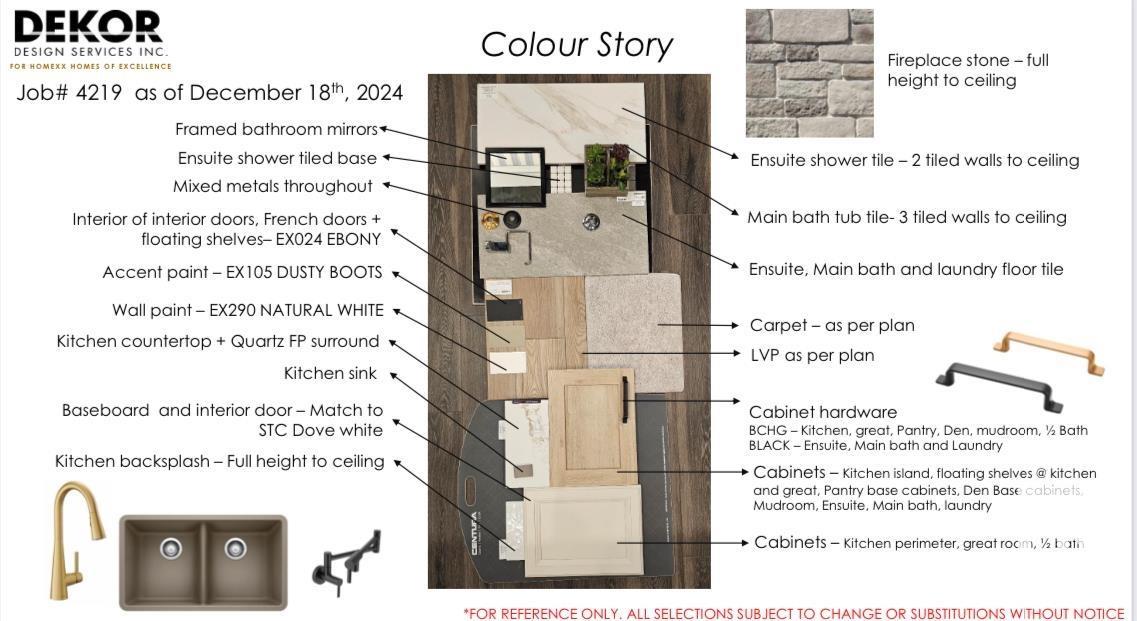68 Eldridge Pt St. Albert, Alberta T8N 8C4
Interested?
Contact us for more information

David Morris Pickering
Associate
(780) 458-6619
$905,900
Welcome to this exquisite two-story walk-out home by Homexx in Erin Ridge North backing a pond. The main floor features an open-concept layout, ideal for entertaining. The chef-inspired kitchen boasts a large island, custom cabinetry, stainless steel appliances, and overlooks the dining area and great room. Upstairs, you'll find four spacious bedrooms, a bonus room with a vaulted ceiling, a laundry room, and two bathrooms. The primary bedroom is bright and airy, offering a 5-piece ensuite with a separate shower and tub, plus an impressive walk-through closet leading to the laundry. Additional highlights include quartz countertops, elegant lighting, luxury vinyl plank flooring, a gas fireplace, 8-foot interior doors, and stylish railings with wrought iron spindles. With excellent curb appeal, a double attached garage, and proximity to walking trails this home has it all. (id:43352)
Property Details
| MLS® Number | E4429464 |
| Property Type | Single Family |
| Neigbourhood | Erin Ridge North |
| Amenities Near By | Playground, Public Transit, Schools, Shopping |
| Community Features | Lake Privileges |
| Structure | Deck |
| Water Front Type | Waterfront On Lake |
Building
| Bathroom Total | 3 |
| Bedrooms Total | 4 |
| Appliances | Dryer, Hood Fan, Oven - Built-in, Microwave, Refrigerator, Gas Stove(s), Washer |
| Basement Development | Unfinished |
| Basement Features | Walk Out |
| Basement Type | Full (unfinished) |
| Constructed Date | 2025 |
| Construction Style Attachment | Detached |
| Fireplace Fuel | Gas |
| Fireplace Present | Yes |
| Fireplace Type | Unknown |
| Half Bath Total | 1 |
| Heating Type | Forced Air |
| Stories Total | 2 |
| Size Interior | 2666 Sqft |
| Type | House |
Parking
| Attached Garage |
Land
| Acreage | No |
| Land Amenities | Playground, Public Transit, Schools, Shopping |
| Size Irregular | 469.68 |
| Size Total | 469.68 M2 |
| Size Total Text | 469.68 M2 |
Rooms
| Level | Type | Length | Width | Dimensions |
|---|---|---|---|---|
| Main Level | Living Room | Measurements not available | ||
| Main Level | Dining Room | Measurements not available | ||
| Main Level | Kitchen | Measurements not available | ||
| Main Level | Primary Bedroom | Measurements not available | ||
| Main Level | Bedroom 2 | Measurements not available | ||
| Main Level | Bedroom 3 | Measurements not available | ||
| Main Level | Bedroom 4 | Measurements not available | ||
| Main Level | Office | Measurements not available | ||
| Main Level | Mud Room | Measurements not available | ||
| Upper Level | Family Room | Measurements not available | ||
| Upper Level | Laundry Room | Measurements not available |
https://www.realtor.ca/real-estate/28129456/68-eldridge-pt-st-albert-erin-ridge-north







