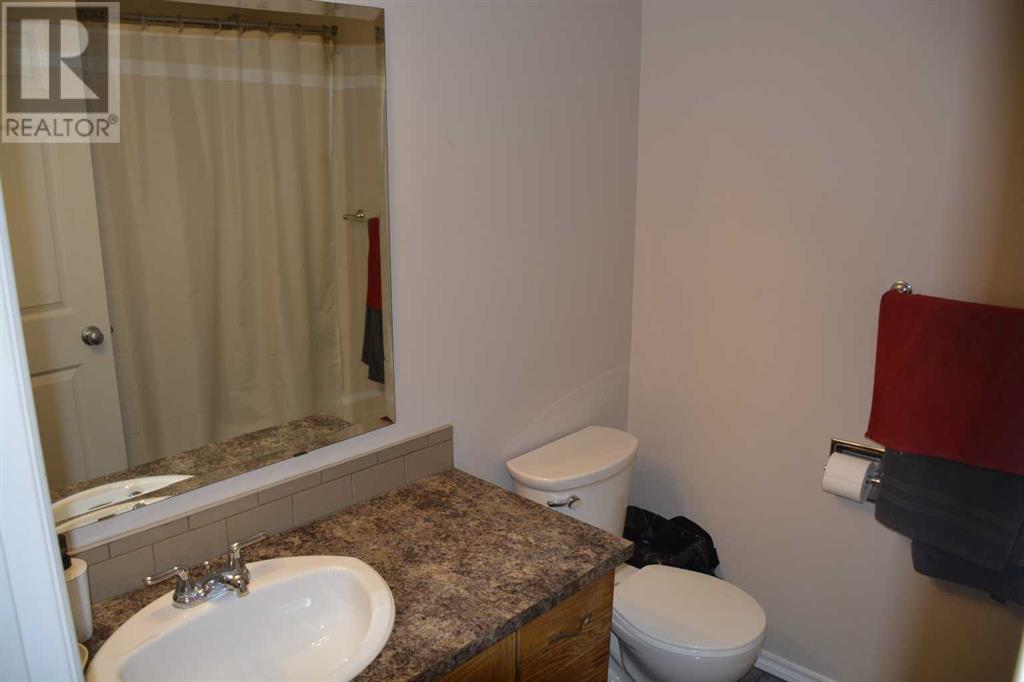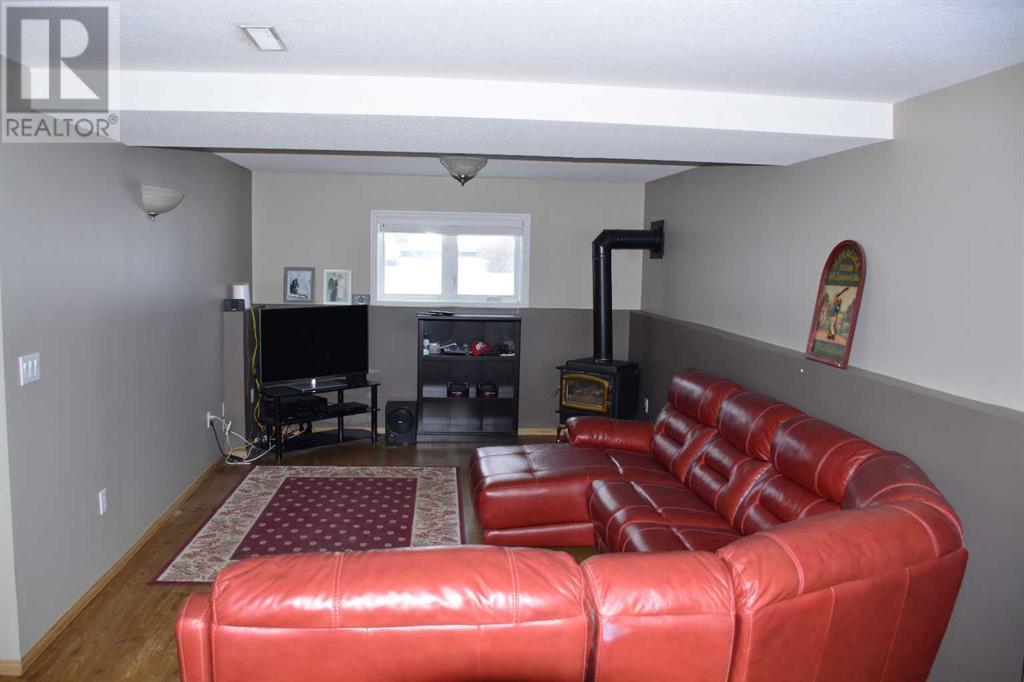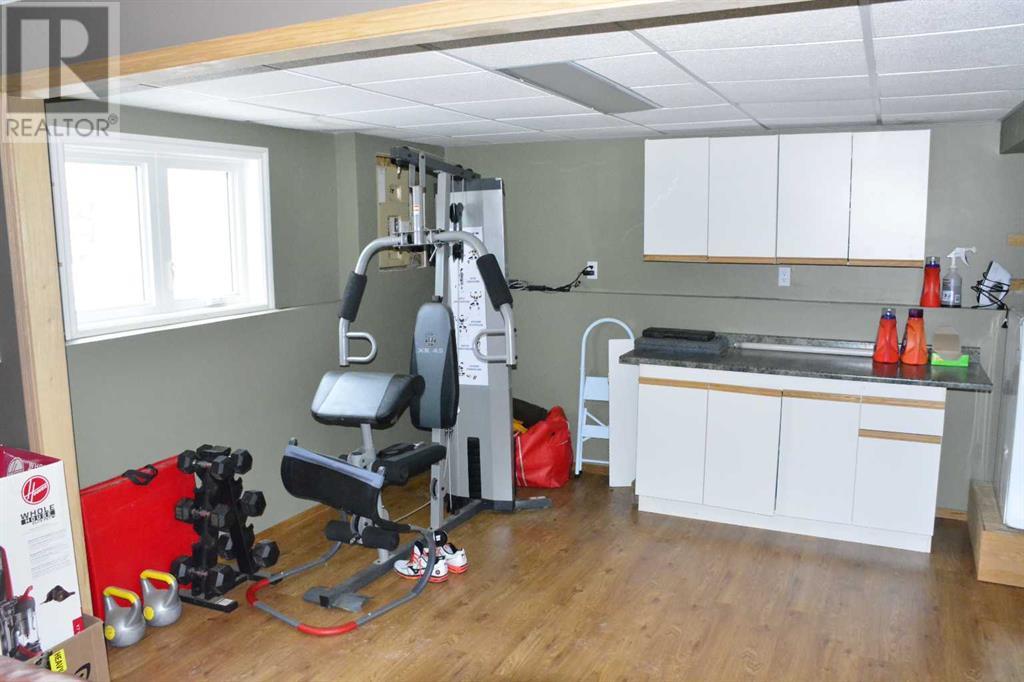4 Bedroom
3 Bathroom
1195 sqft
Bi-Level
Fireplace
Central Air Conditioning
Forced Air
$389,900
Welcome to this beautifully maintained 1,195-square-foot bi-level home located in the desirable Shaftesbury Estates neighborhood of Peace River. With four bedrooms and three bathrooms, this home offers plenty of space for your family to live, grow, and entertain. Step inside to find hardwood flooring throughout the main level, adding warmth and elegance to the living spaces. The bright and open floor plan includes a spacious living room, a dominant feature is the kitchen with ample storage, and a dining area perfect for gatherings. The lower level provides additional living space, a large bedroom with walk in closet and a 3 piece bathroom plus a cozy family room with a corner natural gas fireplace. Property Features: Four bedrooms and three bathrooms: Ideal for families or guests, Hardwood flooring: Adds timeless charm to the main level. Fully fenced yard: Perfect for children, pets, and outdoor entertaining as well the spacious yard offers room for gardening or relaxing. Located in the sought-after Shaftesbury Estates, this home is close to parks, playgrounds and other amenities, making it an excellent choice for families or anyone seeking a peaceful neighborhood with convenient access to everything Peace River has to offer. Don't miss this incredible opportunity! The sign is up!! Call to book your viewing today. (id:43352)
Property Details
|
MLS® Number
|
A2190752 |
|
Property Type
|
Single Family |
|
Community Name
|
Shaftesbury Estates |
|
Amenities Near By
|
Park, Playground |
|
Parking Space Total
|
4 |
|
Plan
|
8822127 |
|
Structure
|
Deck |
Building
|
Bathroom Total
|
3 |
|
Bedrooms Above Ground
|
3 |
|
Bedrooms Below Ground
|
1 |
|
Bedrooms Total
|
4 |
|
Appliances
|
Washer, Refrigerator, Dishwasher, Range, Dryer, Window Coverings |
|
Architectural Style
|
Bi-level |
|
Basement Development
|
Finished |
|
Basement Type
|
Full (finished) |
|
Constructed Date
|
1988 |
|
Construction Material
|
Wood Frame |
|
Construction Style Attachment
|
Detached |
|
Cooling Type
|
Central Air Conditioning |
|
Fireplace Present
|
Yes |
|
Fireplace Total
|
1 |
|
Flooring Type
|
Carpeted, Hardwood |
|
Foundation Type
|
Poured Concrete, Wood |
|
Half Bath Total
|
1 |
|
Heating Fuel
|
Natural Gas |
|
Heating Type
|
Forced Air |
|
Stories Total
|
1 |
|
Size Interior
|
1195 Sqft |
|
Total Finished Area
|
1195 Sqft |
|
Type
|
House |
Parking
Land
|
Acreage
|
No |
|
Fence Type
|
Fence |
|
Land Amenities
|
Park, Playground |
|
Size Irregular
|
7700.00 |
|
Size Total
|
7700 Sqft|7,251 - 10,889 Sqft |
|
Size Total Text
|
7700 Sqft|7,251 - 10,889 Sqft |
|
Zoning Description
|
R |
Rooms
| Level |
Type |
Length |
Width |
Dimensions |
|
Lower Level |
3pc Bathroom |
|
|
10.00 Ft x 7.00 Ft |
|
Lower Level |
Bedroom |
|
|
22.00 Ft x 10.00 Ft |
|
Lower Level |
Recreational, Games Room |
|
|
10.00 Ft x 15.00 Ft |
|
Main Level |
Dining Room |
|
|
10.00 Ft x 10.00 Ft |
|
Main Level |
Kitchen |
|
|
15.00 Ft x 14.00 Ft |
|
Main Level |
Living Room |
|
|
15.00 Ft x 12.00 Ft |
|
Main Level |
Bedroom |
|
|
12.00 Ft x 8.00 Ft |
|
Main Level |
Bedroom |
|
|
10.00 Ft x 8.00 Ft |
|
Main Level |
Primary Bedroom |
|
|
13.00 Ft x 10.00 Ft |
|
Main Level |
2pc Bathroom |
|
|
6.00 Ft x 5.00 Ft |
|
Main Level |
4pc Bathroom |
|
|
8.00 Ft x 6.00 Ft |
https://www.realtor.ca/real-estate/27851337/9129-128-avenue-peace-river-shaftesbury-estates
































