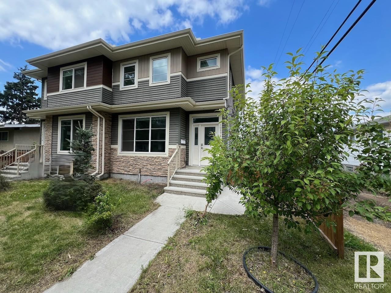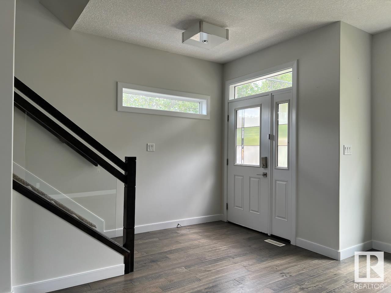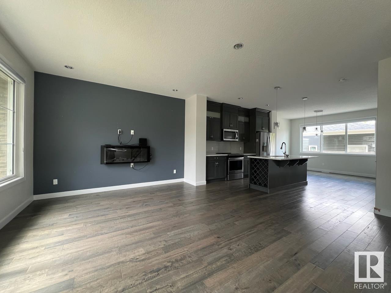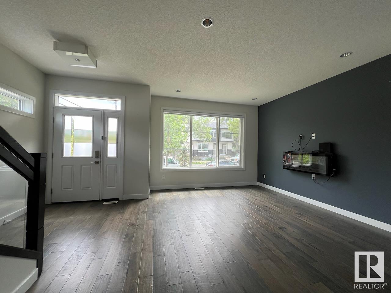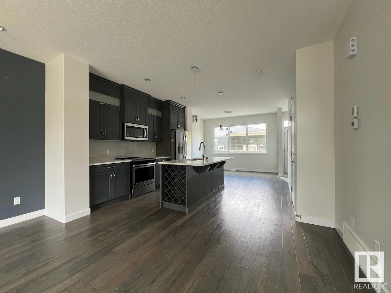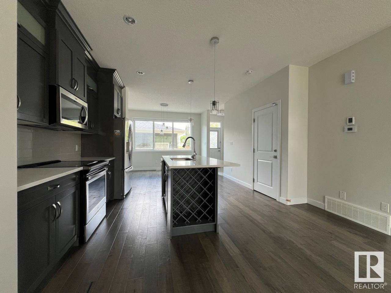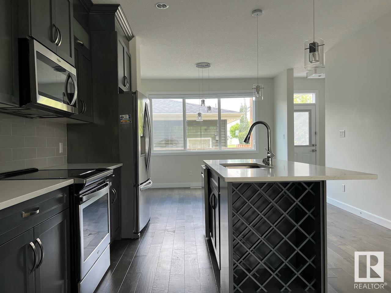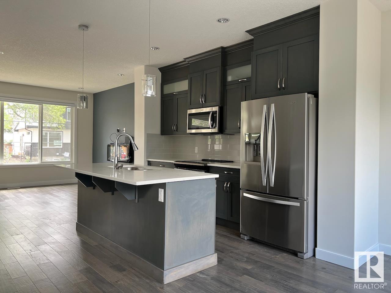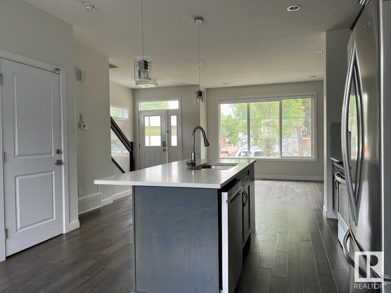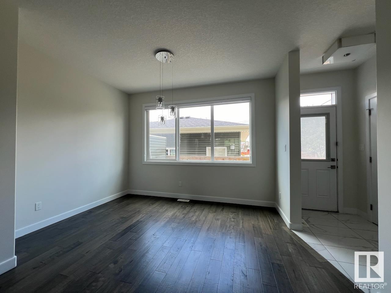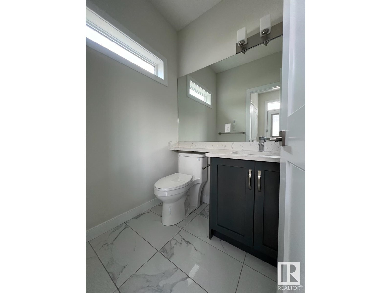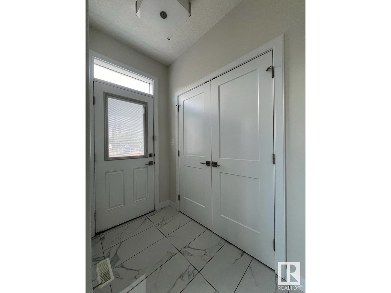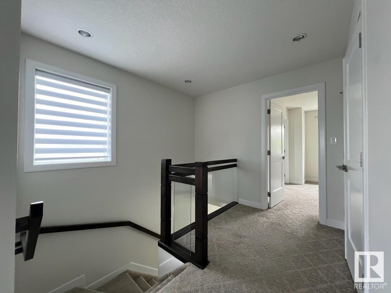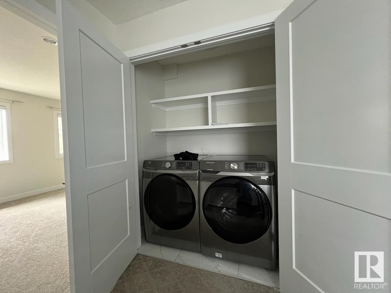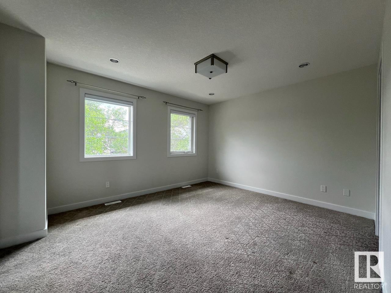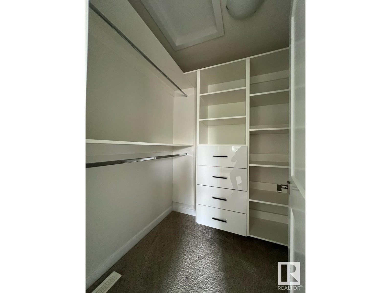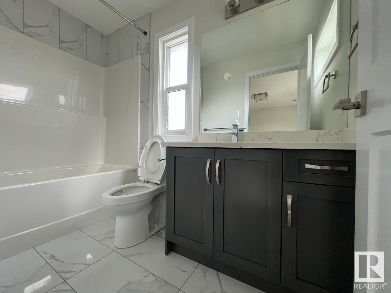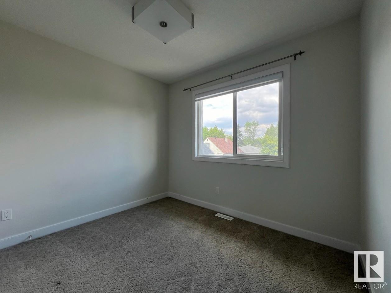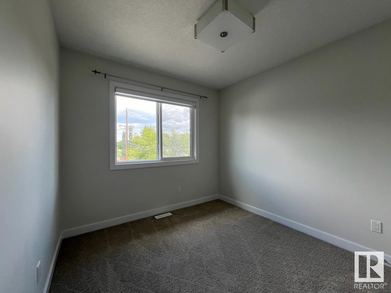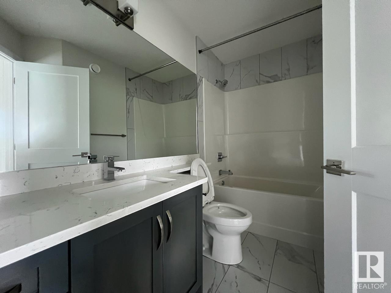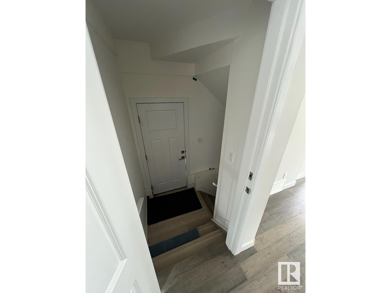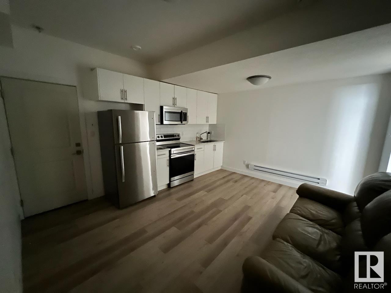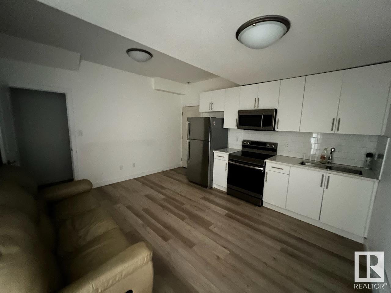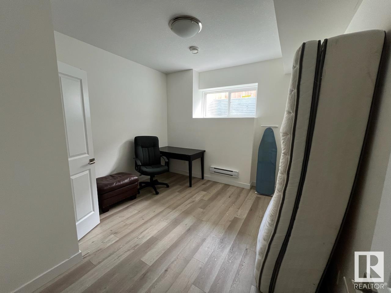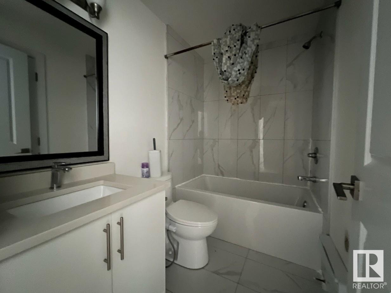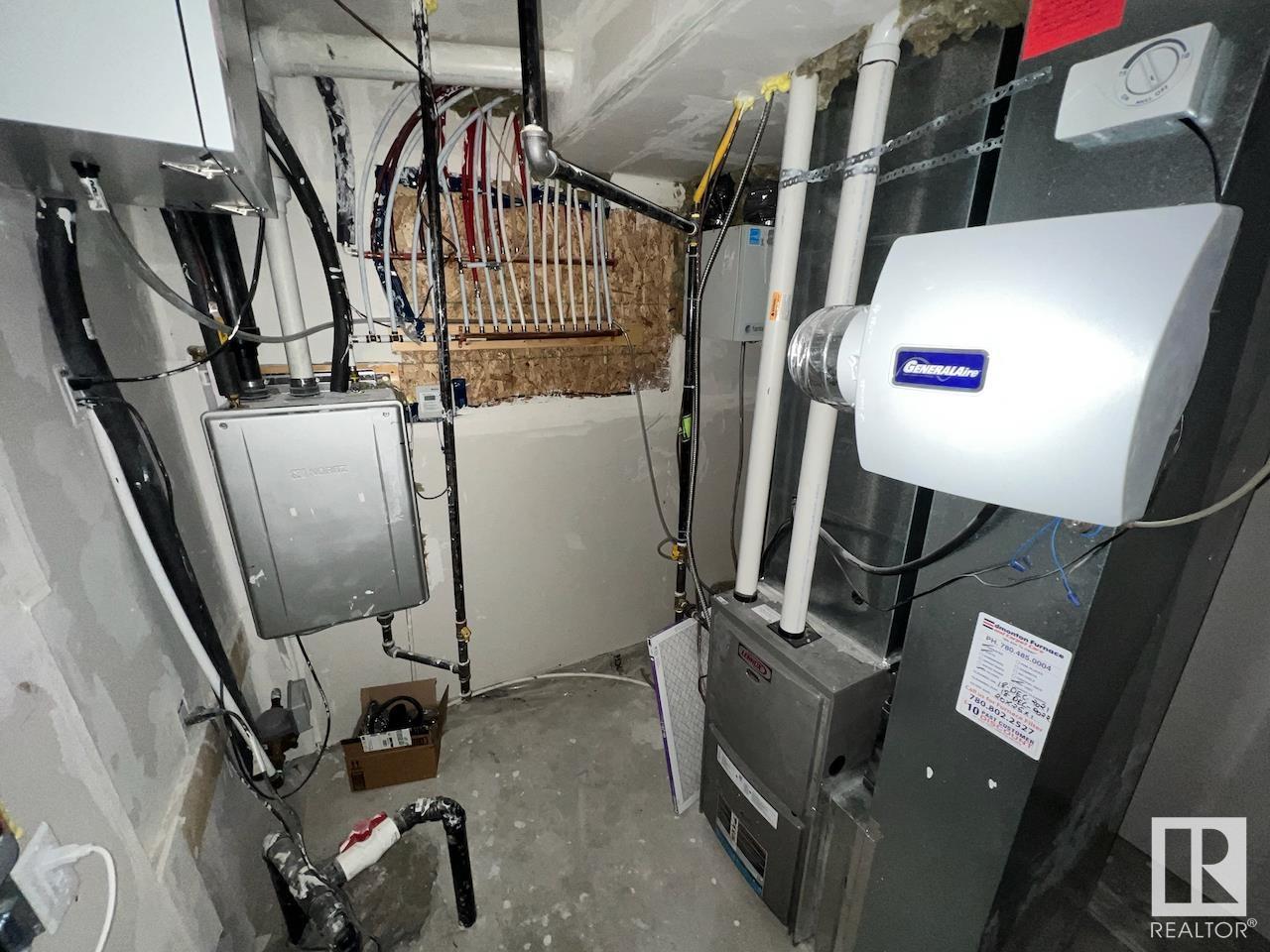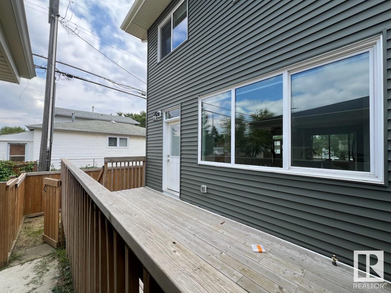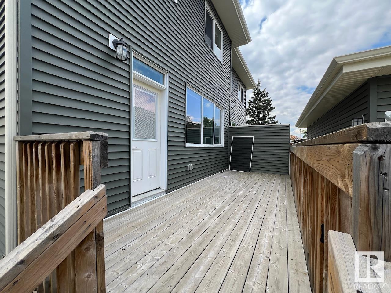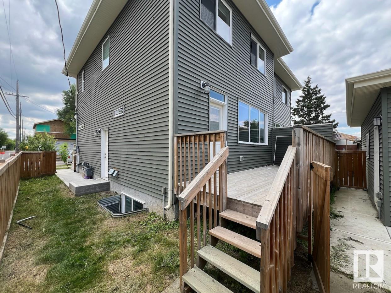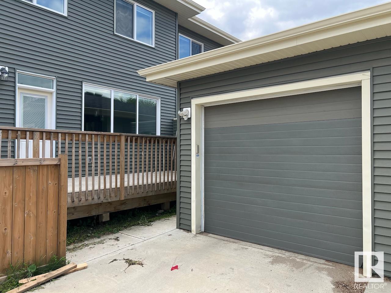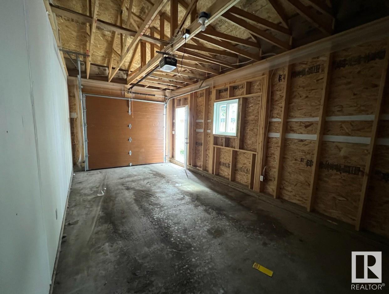10574 62 Av Nw Edmonton, Alberta T6H 1M4
Interested?
Contact us for more information

James H. Mabey
Broker
(780) 460-9694
https://www.youtube.com/embed/tFL_E_vVfhQ
https://www.youtube.com/embed/P5n0xMcBY6o
www.mabeyahome.com/
https://twitter.com/MabeyAHome
https://www.facebook.com/j.h.mabey
https://www.linkedin.com/in/jamabey
https://www.instagram.com/mabeyjames
https://www.youtube.com/embed/tFL_E_vVfhQ
$557,900
Fantastic half duplex with no condo fee in popular Allendale! Enjoy easy access to the UofA, LRT, Southgate, and Whyte Avenue. The main floor of this open concept home includes a bright living room with electric fireplace, a gourmet island kitchen, dining space, and back mud-room with adjoining 2pc. powder bathroom. Upstairs your primary bedroom has a walk-in closet and 4pc. ensuite. Two secondary bedrooms share the main 4pc. bathroom. Enjoy convenient second floor laundry off the hallway. The basement has a separate side entrance and is fully finished with a 1 bedroom suite. The home also features a large back deck, single garage, and fenced yard space. (id:43352)
Property Details
| MLS® Number | E4450765 |
| Property Type | Single Family |
| Neigbourhood | Allendale |
| Amenities Near By | Playground, Public Transit, Schools, Shopping |
| Features | Flat Site, Closet Organizers |
| Structure | Deck |
Building
| Bathroom Total | 4 |
| Bedrooms Total | 4 |
| Amenities | Ceiling - 9ft |
| Appliances | See Remarks |
| Basement Development | Finished |
| Basement Features | Suite |
| Basement Type | Full (finished) |
| Constructed Date | 2019 |
| Construction Style Attachment | Semi-detached |
| Fire Protection | Smoke Detectors |
| Fireplace Fuel | Electric |
| Fireplace Present | Yes |
| Fireplace Type | Unknown |
| Half Bath Total | 1 |
| Heating Type | Baseboard Heaters, Forced Air |
| Stories Total | 2 |
| Size Interior | 1400 Sqft |
| Type | Duplex |
Parking
| Detached Garage |
Land
| Acreage | No |
| Fence Type | Fence |
| Land Amenities | Playground, Public Transit, Schools, Shopping |
| Size Irregular | 229.54 |
| Size Total | 229.54 M2 |
| Size Total Text | 229.54 M2 |
Rooms
| Level | Type | Length | Width | Dimensions |
|---|---|---|---|---|
| Basement | Bedroom 4 | 3.73 m | 3.41 m | 3.73 m x 3.41 m |
| Basement | Second Kitchen | 4.37 m | 1.96 m | 4.37 m x 1.96 m |
| Main Level | Living Room | 4.55 m | 3.61 m | 4.55 m x 3.61 m |
| Main Level | Dining Room | 3.96 m | 2.58 m | 3.96 m x 2.58 m |
| Main Level | Kitchen | 4.55 m | 4.29 m | 4.55 m x 4.29 m |
| Upper Level | Primary Bedroom | 4.12 m | 3.49 m | 4.12 m x 3.49 m |
| Upper Level | Bedroom 2 | 2.66 m | 2.99 m | 2.66 m x 2.99 m |
| Upper Level | Bedroom 3 | 2.9 m | 3.04 m | 2.9 m x 3.04 m |
https://www.realtor.ca/real-estate/28679720/10574-62-av-nw-edmonton-allendale

