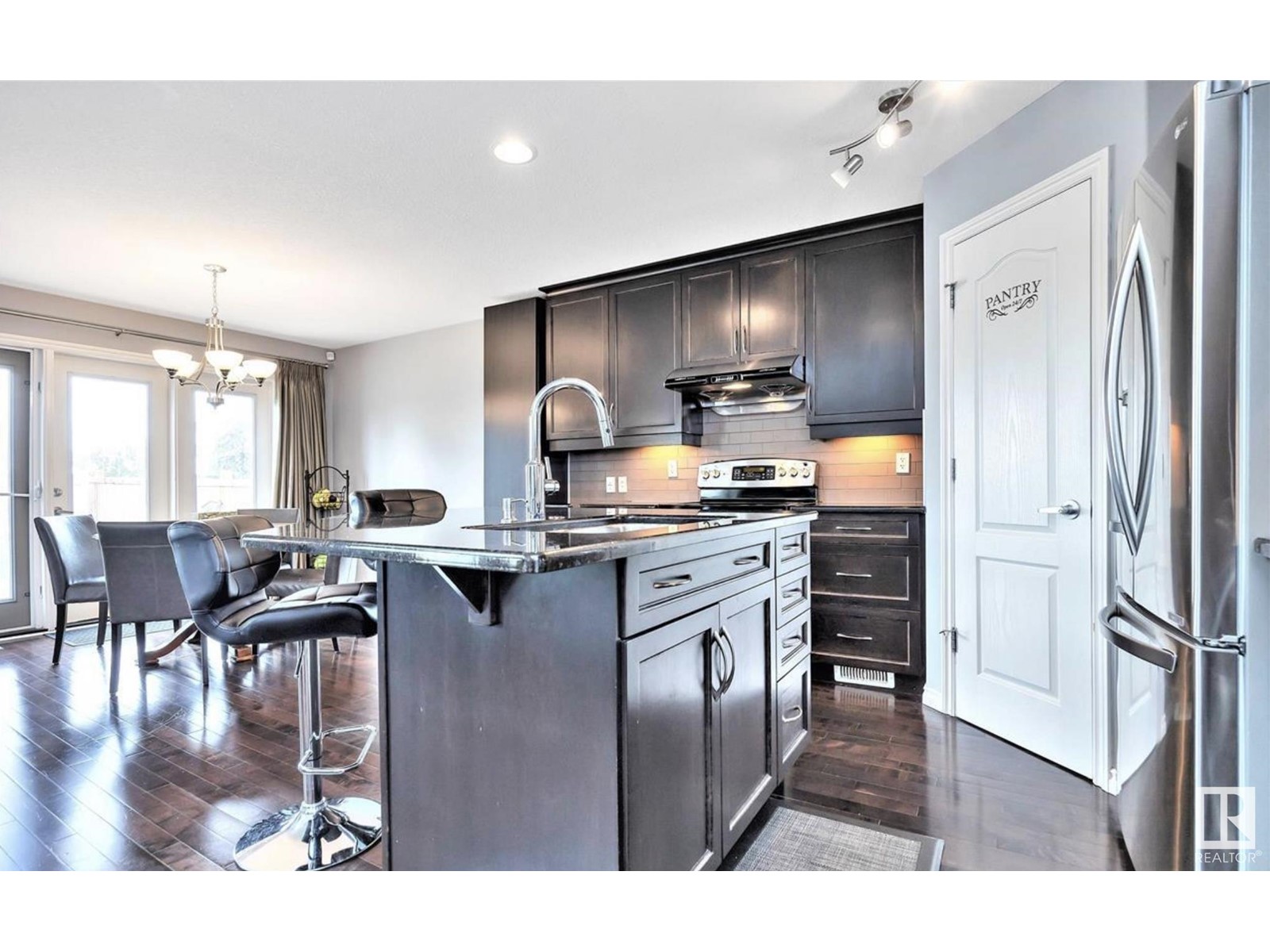10627 180 Av Nw Edmonton, Alberta T5X 6J9
Interested?
Contact us for more information

Melody Aaron
Associate
(780) 481-1144
$549,900
Gorgeous family home backing onto PARK!! Bright & open floor plan with numerous upgrades. The main floor features a spacious entry, hardwood floors, a large kitchen with stainless steel appliances (fridge is BRAND NEW), granite countertops & eating bar. Open to the kitchen is a large dining area with French doors to the backyard, perfect for entertaining & overlooking a large green space. The living room features soaring ceilings & huge windows to take in the view along with a gas fireplace. Main floor powder room & mudroom with laundry. Upstairs open to below with loft area (with sink), bathroom, two large bedrooms & primary suite with walk-in closet & ensuite with soaker tub & separate shower. Basement is finished with spacious family room, large windows & storage room. The landscaped yard is gorgeous & features vinyl fencing - no maintenance and has gas line for BBQ! This home also has central A/C central vacuum (with garage attachments for easy car maintenance) New furnace 2024! (id:43352)
Property Details
| MLS® Number | E4435660 |
| Property Type | Single Family |
| Neigbourhood | Chambery |
| Amenities Near By | Park, Playground, Public Transit, Schools, Shopping |
| Features | Private Setting, No Smoking Home |
| Parking Space Total | 4 |
Building
| Bathroom Total | 3 |
| Bedrooms Total | 3 |
| Appliances | Dishwasher, Dryer, Garage Door Opener Remote(s), Garage Door Opener, Hood Fan, Refrigerator, Storage Shed, Stove, Central Vacuum, Washer, Window Coverings |
| Basement Development | Finished |
| Basement Type | Full (finished) |
| Constructed Date | 2006 |
| Construction Style Attachment | Detached |
| Cooling Type | Central Air Conditioning |
| Fireplace Fuel | Gas |
| Fireplace Present | Yes |
| Fireplace Type | Unknown |
| Half Bath Total | 1 |
| Heating Type | Forced Air |
| Stories Total | 2 |
| Size Interior | 1664 Sqft |
| Type | House |
Parking
| Attached Garage |
Land
| Acreage | No |
| Fence Type | Fence |
| Land Amenities | Park, Playground, Public Transit, Schools, Shopping |
| Size Irregular | 445.32 |
| Size Total | 445.32 M2 |
| Size Total Text | 445.32 M2 |
Rooms
| Level | Type | Length | Width | Dimensions |
|---|---|---|---|---|
| Basement | Family Room | 7.8 m | 6.71 m | 7.8 m x 6.71 m |
| Main Level | Living Room | 3.98 m | 4.02 m | 3.98 m x 4.02 m |
| Main Level | Dining Room | 4.25 m | 2.99 m | 4.25 m x 2.99 m |
| Main Level | Kitchen | 4.25 m | 3.91 m | 4.25 m x 3.91 m |
| Upper Level | Den | 2.97 m | 2.74 m | 2.97 m x 2.74 m |
| Upper Level | Primary Bedroom | 4.14 m | 5.63 m | 4.14 m x 5.63 m |
| Upper Level | Bedroom 2 | 3.11 m | 2.88 m | 3.11 m x 2.88 m |
| Upper Level | Bedroom 3 | 4.04 m | 4.46 m | 4.04 m x 4.46 m |
https://www.realtor.ca/real-estate/28291175/10627-180-av-nw-edmonton-chambery




































