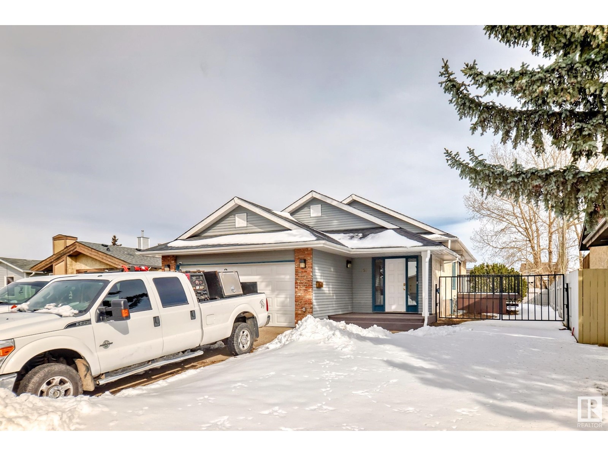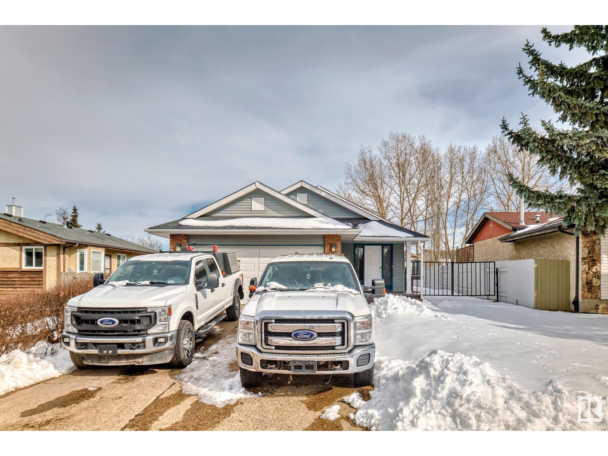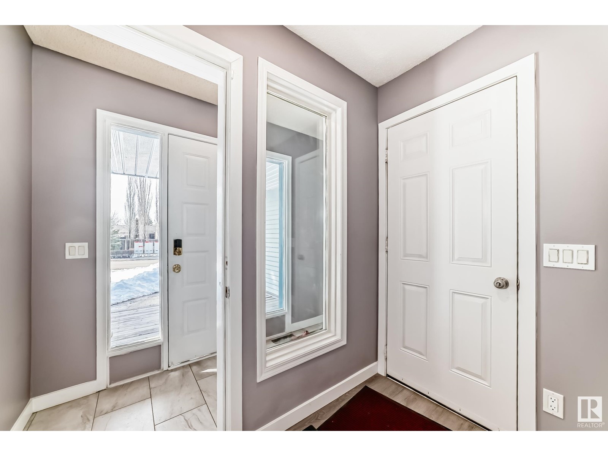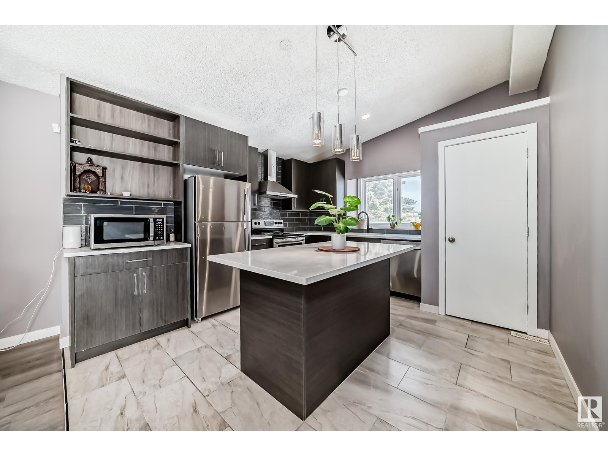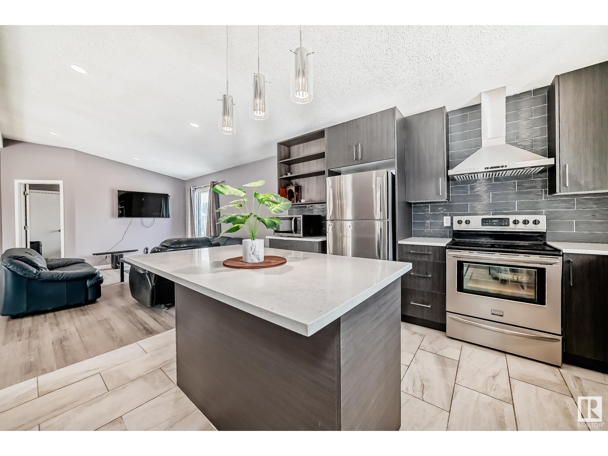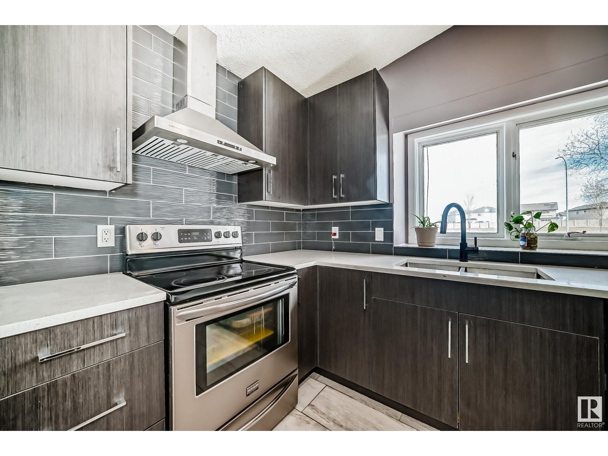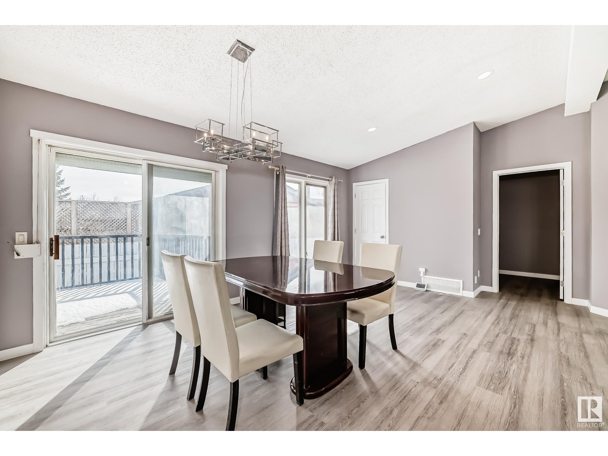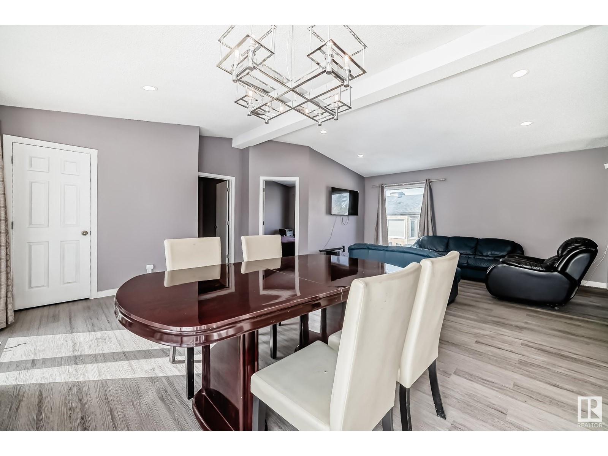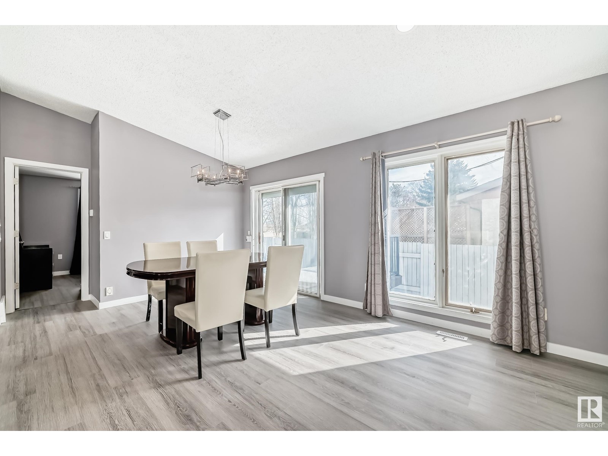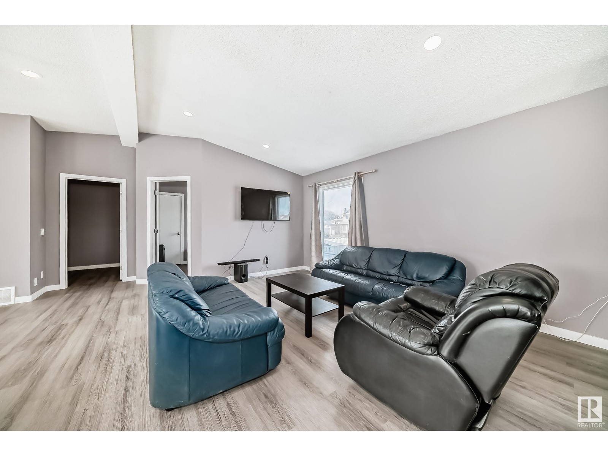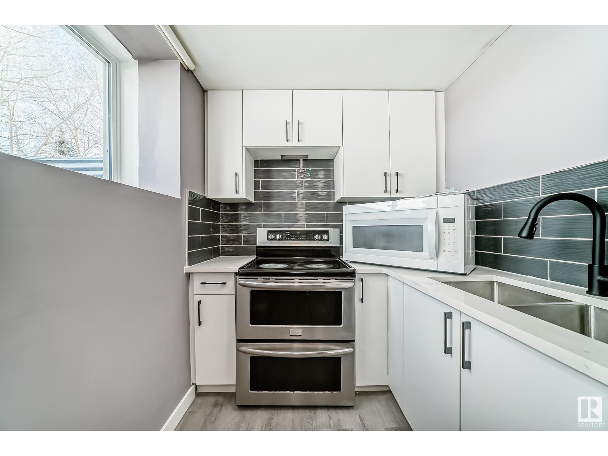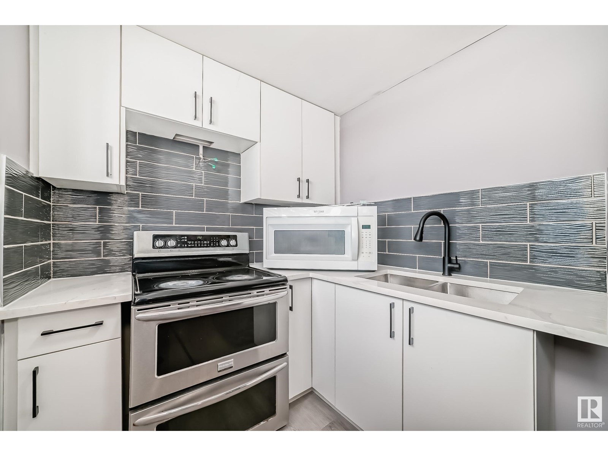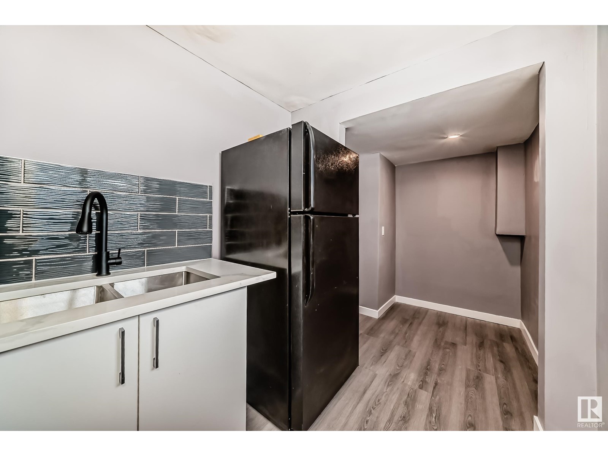1135 35 St Nw Edmonton, Alberta T6L 2L3
Interested?
Contact us for more information

Megha Dureja
Associate
(780) 481-1144
$454,800
This recently renovated single-family home offers modern features and ample space. The main floor boasts vaulted ceilings and an open-concept layout connecting the living room, dining area, and a customized kitchen. This stylish kitchen features abundant countertop and cabinet space, a breakfast bar, and a pantry. The home includes five bedrooms, with a second kitchen in the basement that has a separate entrance from the main suite entrance, making it ideal for extended family or guests. Recent upgrades (2024) comprise a newer roof, fresh paint, new flooring, and a newer water tank.? Situated on a large lot, the property features an attached double garage and a dedicated gate for RV parking. It offers easy access to 34th Street and Anthony Henday Drive and is close to various amenities making it a perfect location. Great home for a great price! (id:43352)
Property Details
| MLS® Number | E4428735 |
| Property Type | Single Family |
| Neigbourhood | Crawford Plains |
| Amenities Near By | Park, Playground, Schools, Shopping |
| Features | Park/reserve |
| Structure | Deck |
Building
| Bathroom Total | 2 |
| Bedrooms Total | 5 |
| Appliances | Dishwasher, Dryer, Garage Door Opener, Hood Fan, Microwave Range Hood Combo, Microwave, Washer, Window Coverings, Refrigerator, Two Stoves |
| Architectural Style | Bi-level |
| Basement Development | Finished |
| Basement Type | Full (finished) |
| Constructed Date | 1983 |
| Construction Style Attachment | Detached |
| Heating Type | Forced Air |
| Size Interior | 1098 Sqft |
| Type | House |
Parking
| Attached Garage |
Land
| Acreage | No |
| Fence Type | Fence |
| Land Amenities | Park, Playground, Schools, Shopping |
| Size Irregular | 583.51 |
| Size Total | 583.51 M2 |
| Size Total Text | 583.51 M2 |
Rooms
| Level | Type | Length | Width | Dimensions |
|---|---|---|---|---|
| Basement | Bedroom 3 | 4.79 × 3.89 | ||
| Basement | Bedroom 4 | 2.70 × 4.22 | ||
| Basement | Second Kitchen | 2.86 × 1.96 | ||
| Basement | Bedroom 5 | 2.96 × 3.66 | ||
| Main Level | Living Room | 4.33 × 4.74 | ||
| Main Level | Dining Room | 3.23 × 5.18 | ||
| Main Level | Kitchen | 3.38 × 4.00 | ||
| Main Level | Primary Bedroom | 3.41 × 3.35 | ||
| Main Level | Bedroom 2 | 3.44 × 3.33 |
https://www.realtor.ca/real-estate/28113573/1135-35-st-nw-edmonton-crawford-plains

