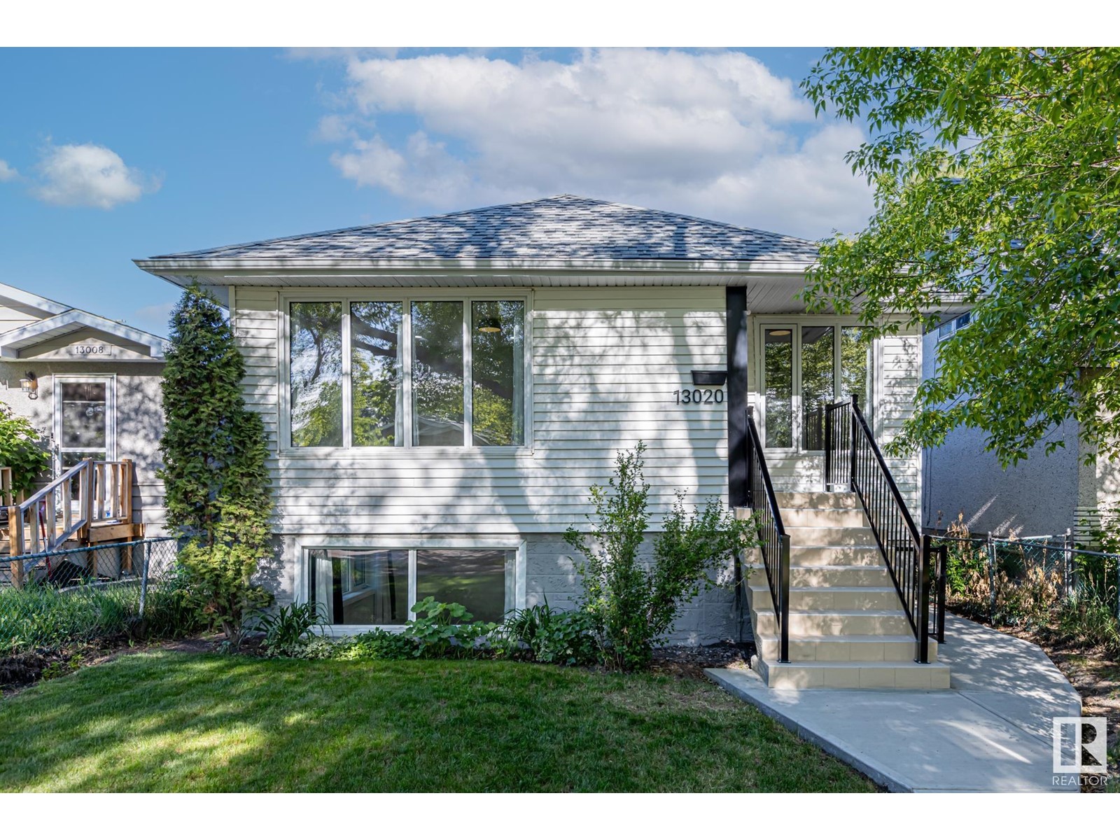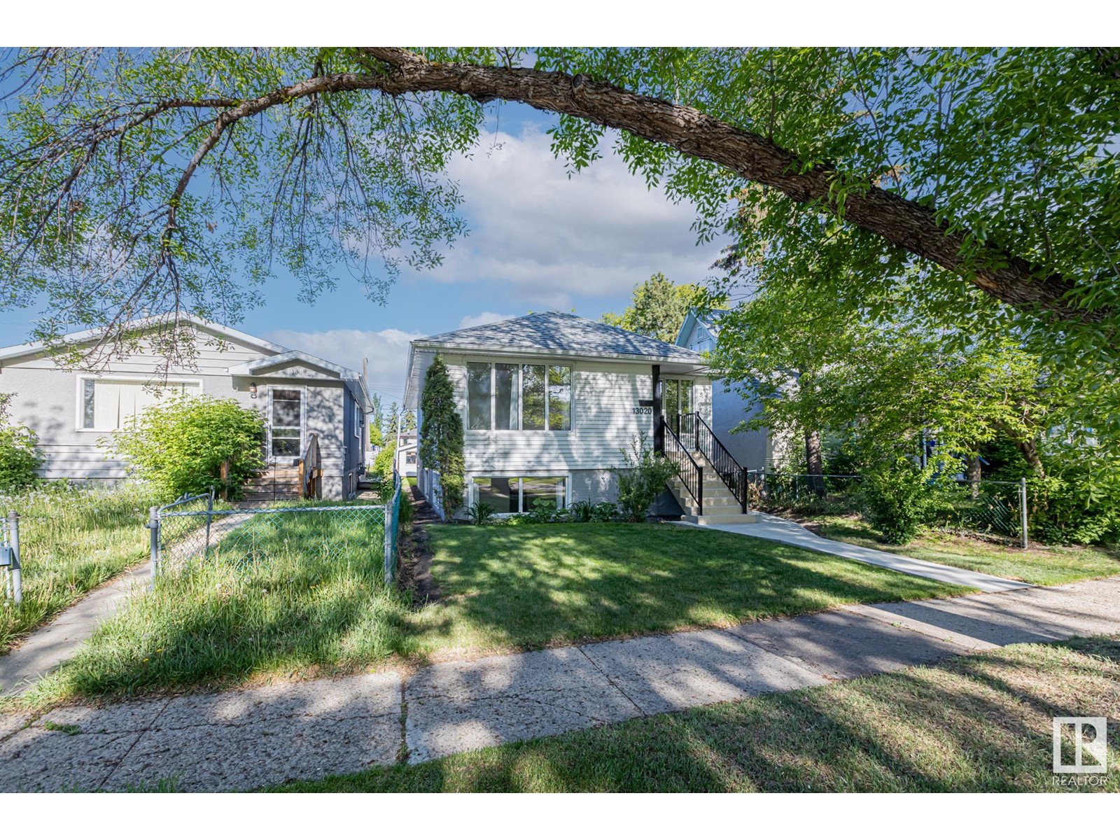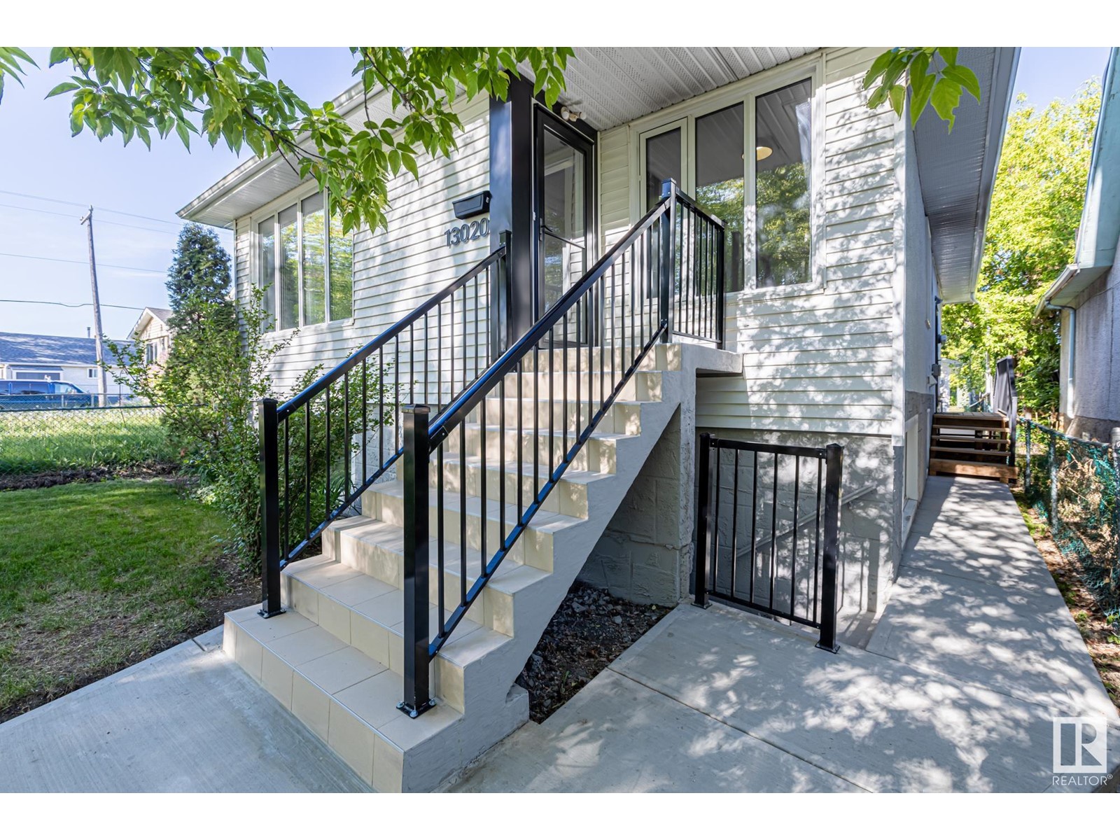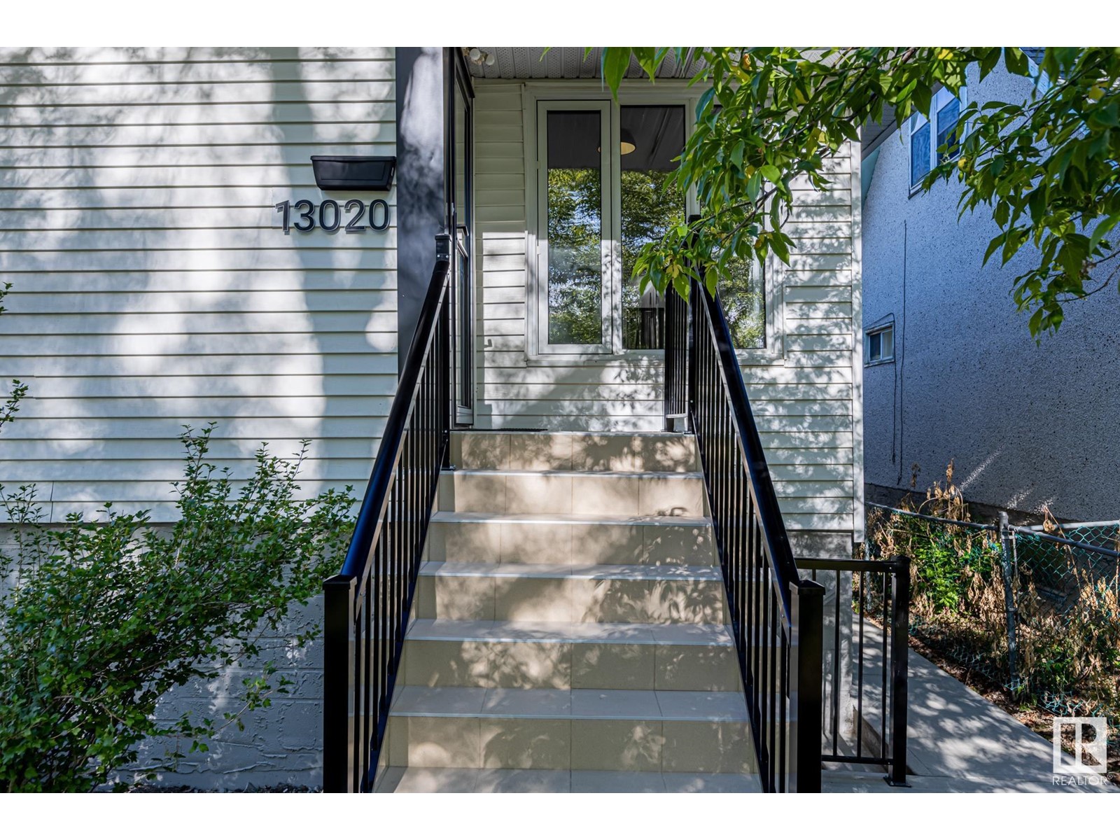6 Bedroom
2 Bathroom
1181 sqft
Bungalow
Forced Air
$549,999
GUTTED TO THE STUDS AND PROFESSIONALLY RENOVATED. Very rare opportunity formally licensed by the city for group home. This home with second kitchen is situated in a great location close to the LRT and shopping centers. There are 6 bedrooms, 2 kitchens, 2 bathrooms, 2 living areas and a large utility room. Brand new kitchens, bathrooms, flooring and paint.( * Brand New appliances with warranty) New sidewalks and handrails....the list goes on! Convenient Exterior separate entrance to the basement. 22x24 renovated. painted heated, insulated double garage w/ a large parking pad in the back for 4 cars and large shed Great sized yard . Ideal for investor, business or mortgage helper. No detail has been overlooked. Must see. (id:43352)
Property Details
|
MLS® Number
|
E4439244 |
|
Property Type
|
Single Family |
|
Neigbourhood
|
Belvedere |
|
Features
|
Flat Site, No Animal Home, No Smoking Home |
Building
|
Bathroom Total
|
2 |
|
Bedrooms Total
|
6 |
|
Appliances
|
Dryer, Storage Shed, Washer, Refrigerator, Two Stoves, Dishwasher |
|
Architectural Style
|
Bungalow |
|
Basement Development
|
Other, See Remarks |
|
Basement Type
|
Full (other, See Remarks) |
|
Constructed Date
|
1959 |
|
Construction Style Attachment
|
Detached |
|
Heating Type
|
Forced Air |
|
Stories Total
|
1 |
|
Size Interior
|
1181 Sqft |
|
Type
|
House |
Parking
|
Detached Garage
|
|
|
Heated Garage
|
|
Land
|
Acreage
|
No |
|
Size Irregular
|
404.62 |
|
Size Total
|
404.62 M2 |
|
Size Total Text
|
404.62 M2 |
Rooms
| Level |
Type |
Length |
Width |
Dimensions |
|
Basement |
Family Room |
|
|
Measurements not available |
|
Basement |
Bedroom 4 |
3.89 m |
3.5 m |
3.89 m x 3.5 m |
|
Basement |
Bedroom 5 |
3.9 m |
3 m |
3.9 m x 3 m |
|
Basement |
Bedroom 6 |
3.28 m |
3 m |
3.28 m x 3 m |
|
Main Level |
Living Room |
5.26 m |
4.3 m |
5.26 m x 4.3 m |
|
Main Level |
Dining Room |
3.09 m |
2.3 m |
3.09 m x 2.3 m |
|
Main Level |
Kitchen |
4.3 m |
3.3 m |
4.3 m x 3.3 m |
|
Main Level |
Primary Bedroom |
4.32 m |
3.3 m |
4.32 m x 3.3 m |
|
Main Level |
Bedroom 2 |
3.42 m |
3.1 m |
3.42 m x 3.1 m |
|
Main Level |
Bedroom 3 |
3.32 m |
3.1 m |
3.32 m x 3.1 m |
https://www.realtor.ca/real-estate/28387581/13020-65-st-nw-edmonton-belvedere




















































