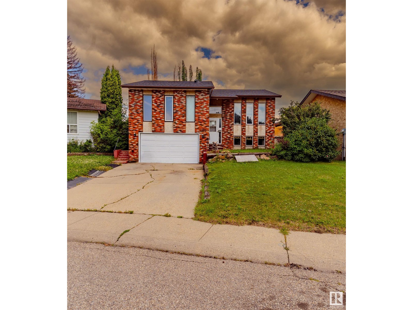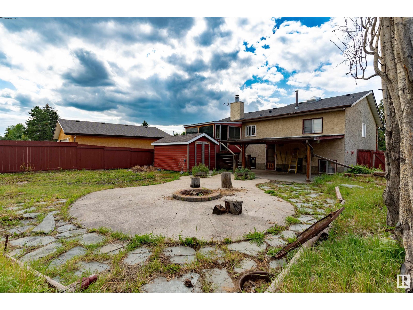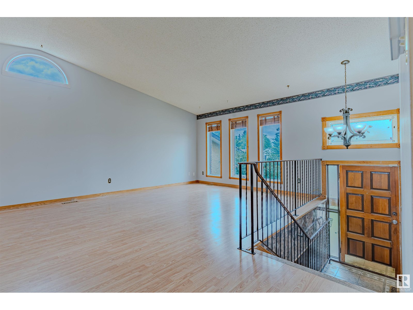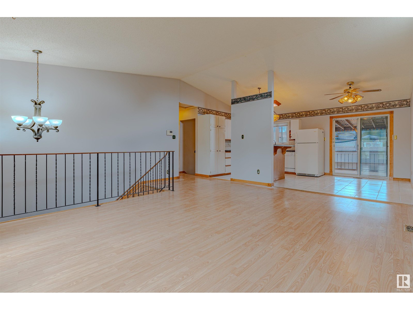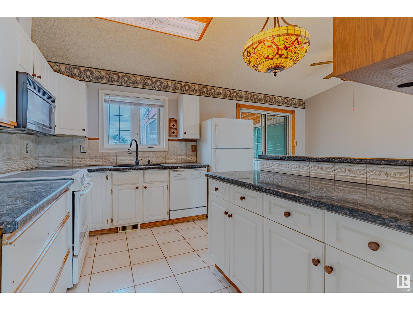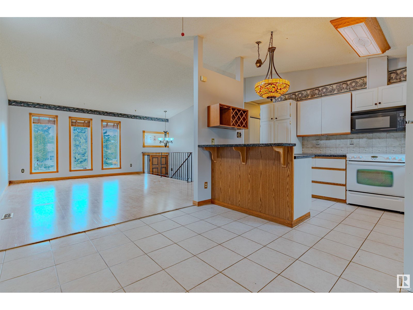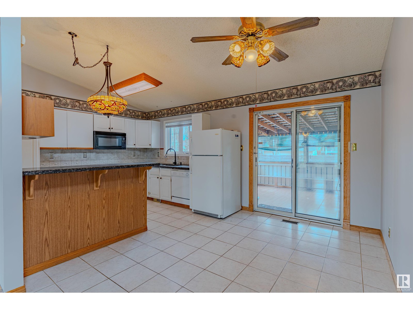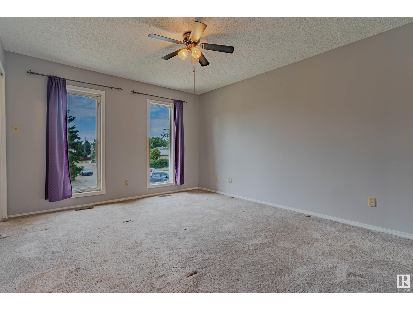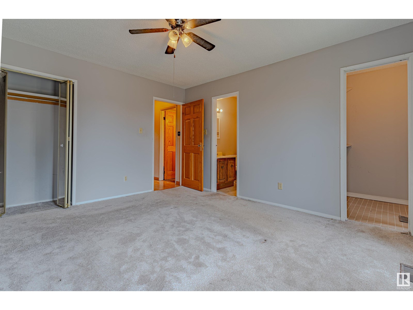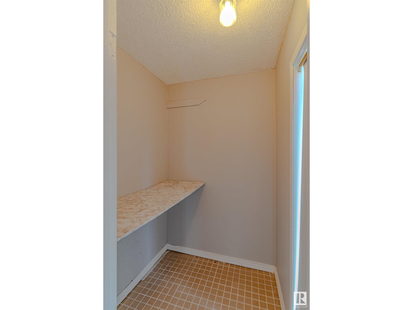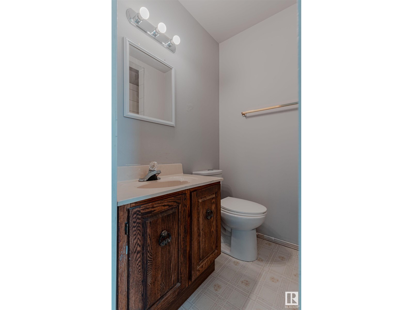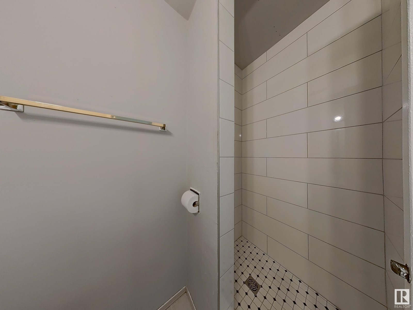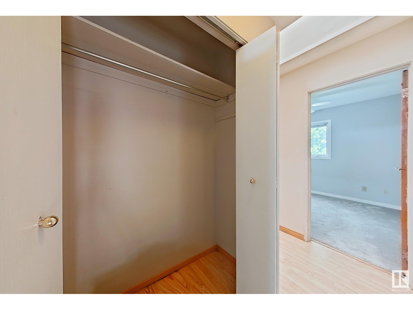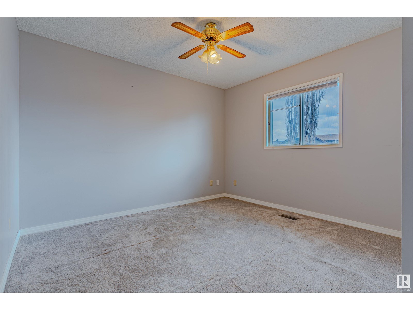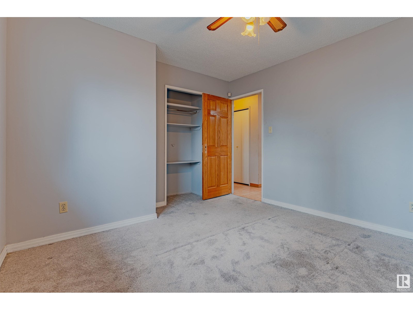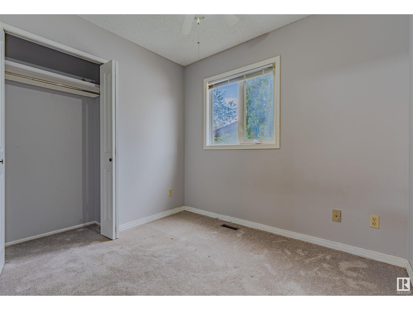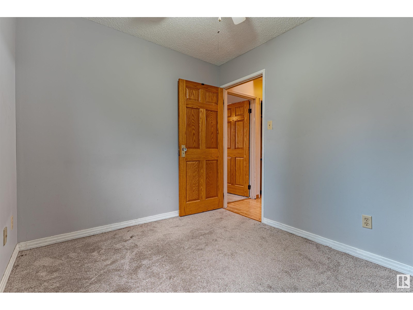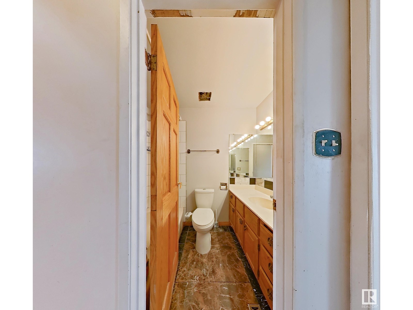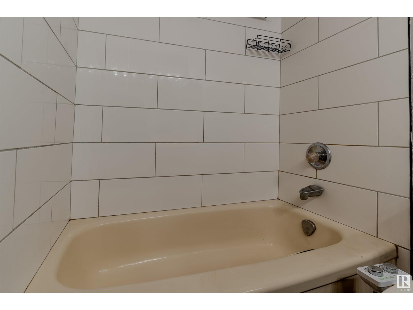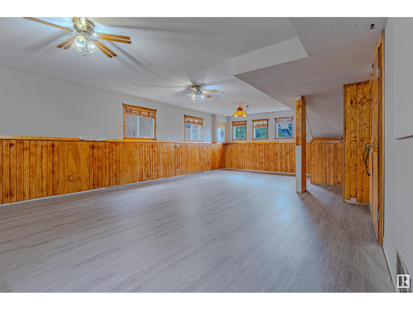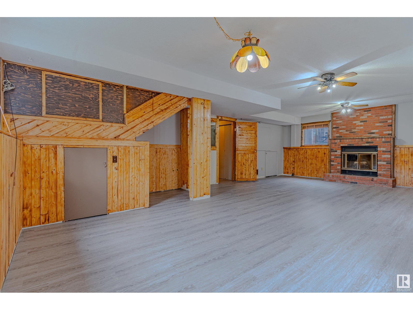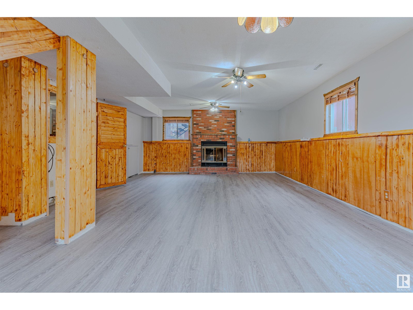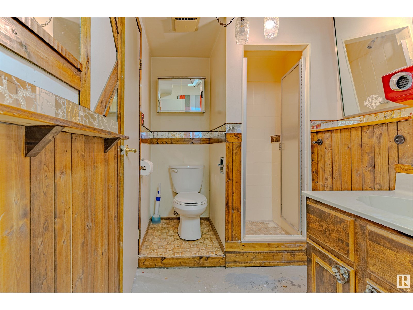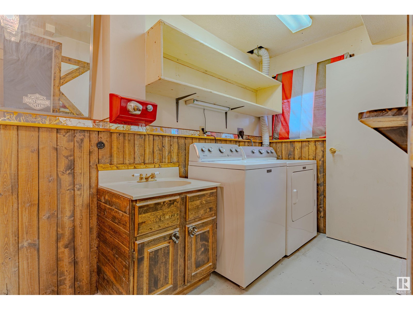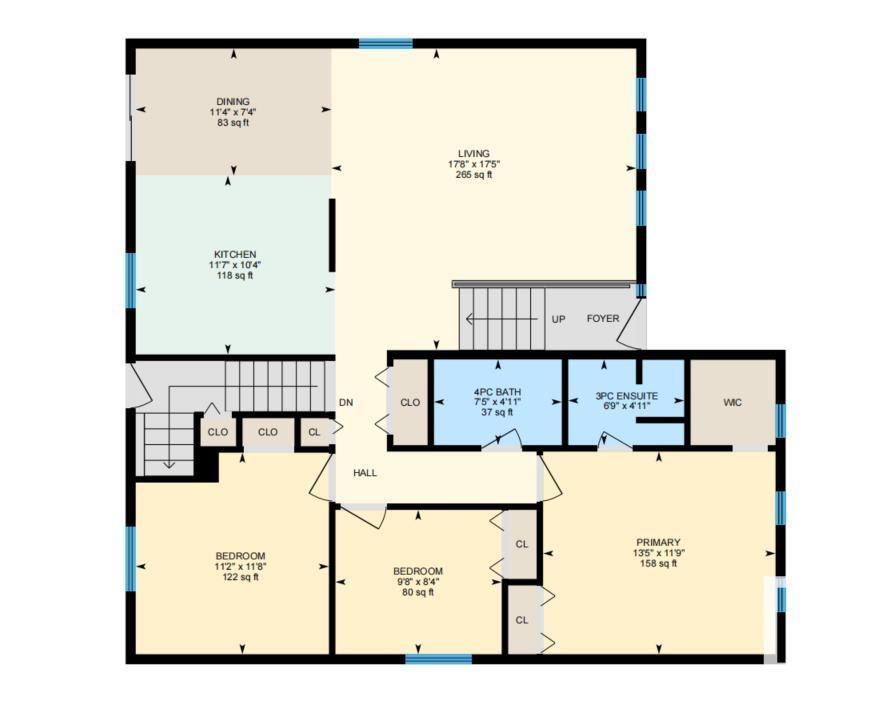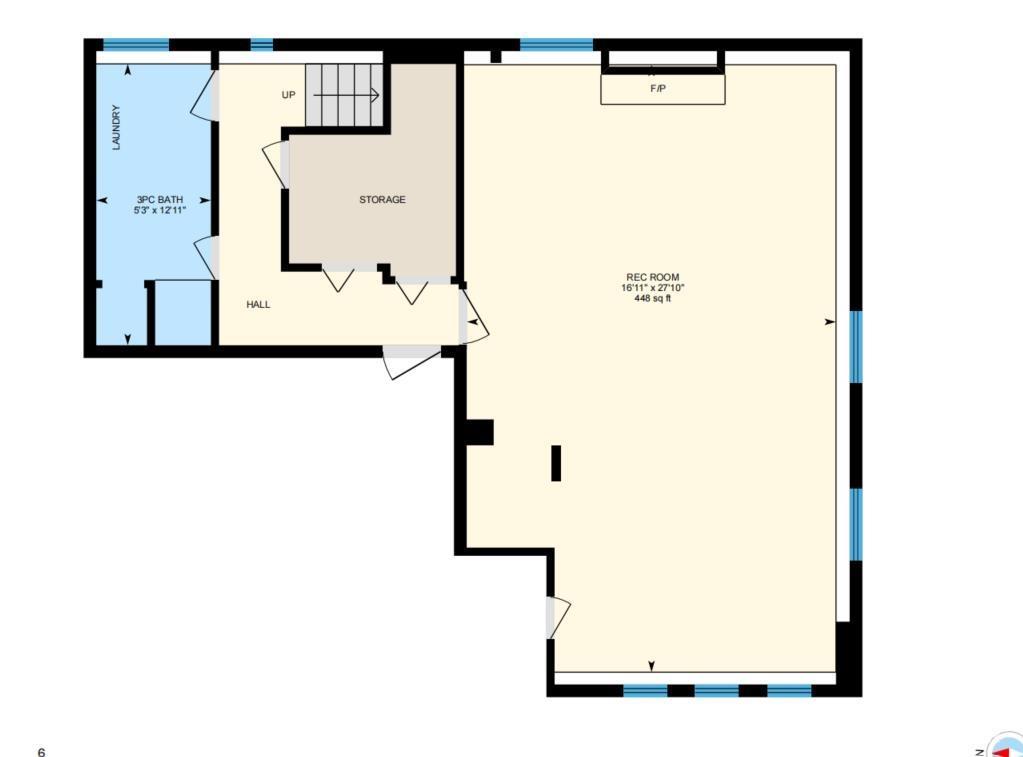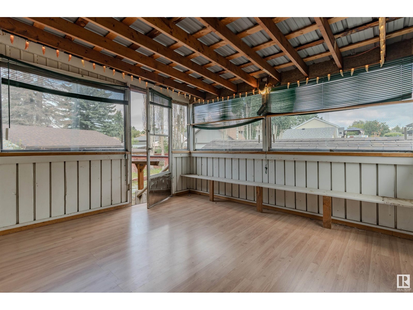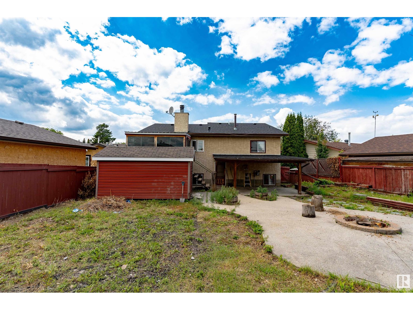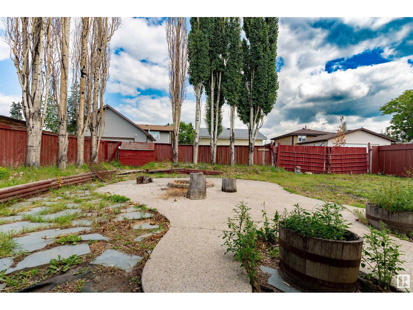1353 39 St Nw Edmonton, Alberta T6L 2M6
Interested?
Contact us for more information

Harpreet S. Gill
Associate
(780) 431-5624
https://www.facebook.com/profile.php?id=100069595152473
https://www.instagram.com/harpr.gill/
$454,000
With a beautiful floor plan and great location, this 3-bedroom bi-level is a must-see! Located in a quiet cul-de-sac, this fantastic family home features a large peninsula kitchen with granite countertops, a walk-in pantry, and ample workspace. The dining area is perfect for entertaining, and the spacious living room boasts vaulted ceilings and large windows for plenty of natural light. The primary suite includes a walk-in closet and a private 3-piece ensuite. Two additional bedrooms are located on the main floor, and patio doors open to a covered deck, creating a cozy sunroom space. The finished basement includes a large family room, a wood-burning fireplace —ideal for relaxing or hosting. Enjoy year-round comfort under the covered deck overlooking the backyard. Parking is no issue with a attached garage, oversized driveway, and a massive rear parking pad—perfect for RVs. Shingles replaced in 2024. Close to schools, shopping, parks, and the Anthony Henday. (id:43352)
Property Details
| MLS® Number | E4450519 |
| Property Type | Single Family |
| Neigbourhood | Crawford Plains |
| Amenities Near By | Playground, Schools, Shopping |
| Features | Cul-de-sac, Lane |
| Structure | Fire Pit |
Building
| Bathroom Total | 3 |
| Bedrooms Total | 3 |
| Appliances | Dishwasher, Dryer, Microwave Range Hood Combo, Refrigerator, Stove, Washer |
| Architectural Style | Bi-level |
| Basement Development | Finished |
| Basement Type | Full (finished) |
| Constructed Date | 1982 |
| Construction Style Attachment | Detached |
| Fireplace Fuel | Wood |
| Fireplace Present | Yes |
| Fireplace Type | Unknown |
| Heating Type | Forced Air |
| Size Interior | 1240 Sqft |
| Type | House |
Parking
| Attached Garage |
Land
| Acreage | No |
| Fence Type | Fence |
| Land Amenities | Playground, Schools, Shopping |
| Size Irregular | 540.35 |
| Size Total | 540.35 M2 |
| Size Total Text | 540.35 M2 |
Rooms
| Level | Type | Length | Width | Dimensions |
|---|---|---|---|---|
| Basement | Recreation Room | Measurements not available | ||
| Main Level | Living Room | Measurements not available | ||
| Main Level | Dining Room | Measurements not available | ||
| Main Level | Kitchen | Measurements not available | ||
| Main Level | Primary Bedroom | Measurements not available | ||
| Main Level | Bedroom 2 | Measurements not available | ||
| Main Level | Bedroom 3 | Measurements not available |
https://www.realtor.ca/real-estate/28674712/1353-39-st-nw-edmonton-crawford-plains

