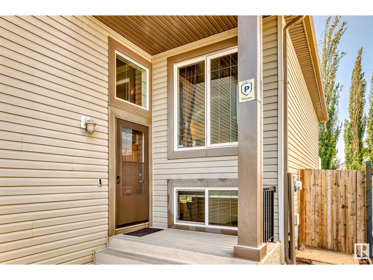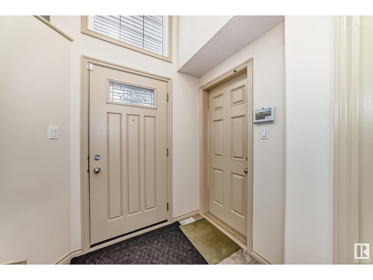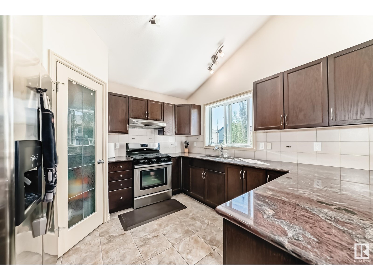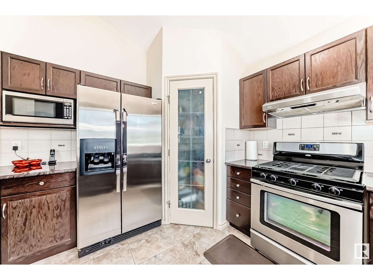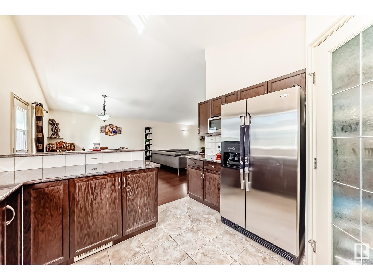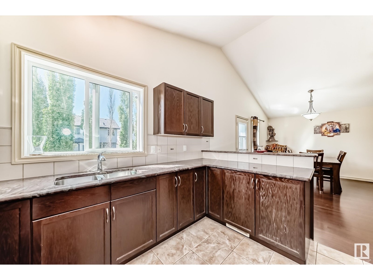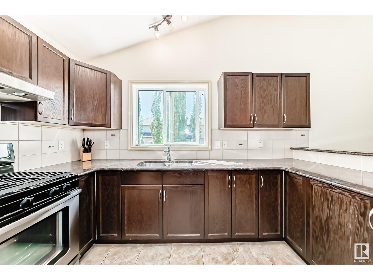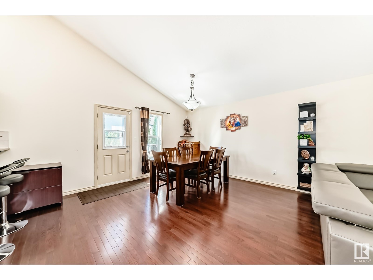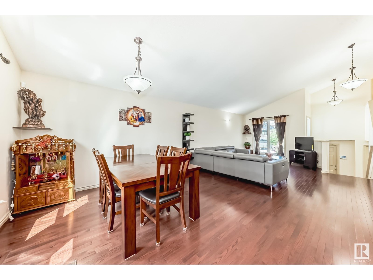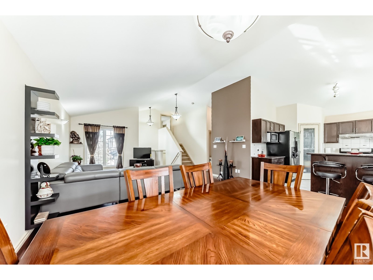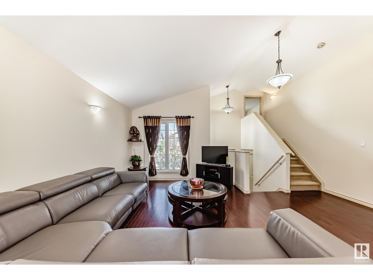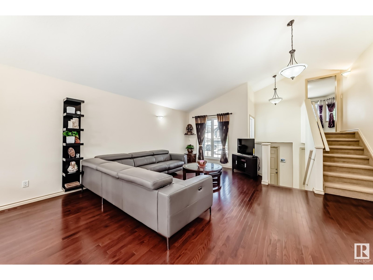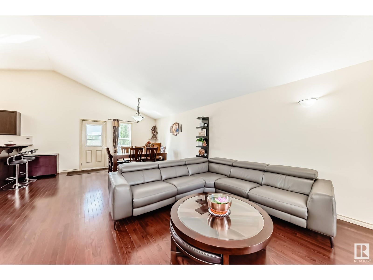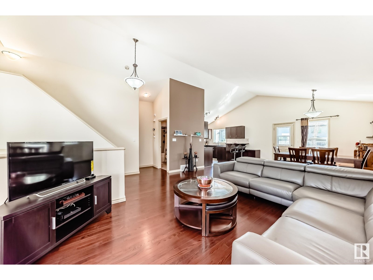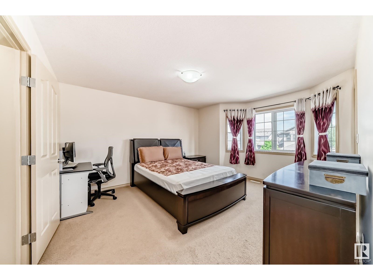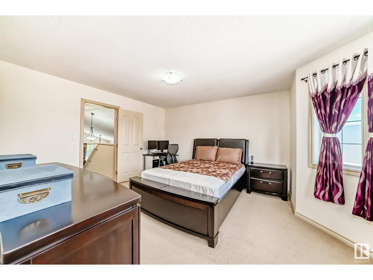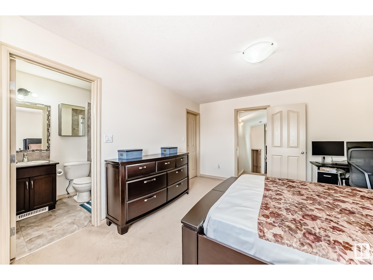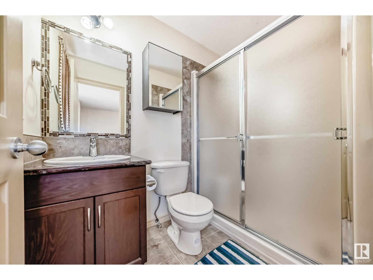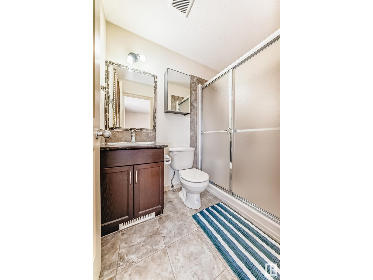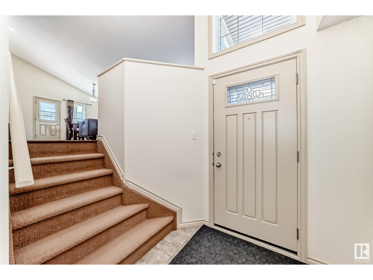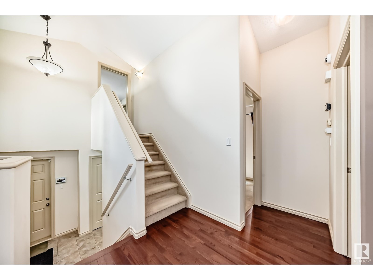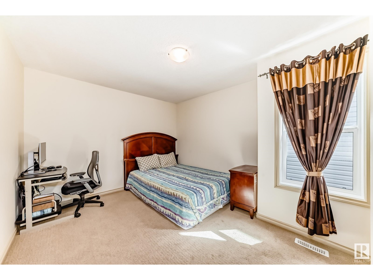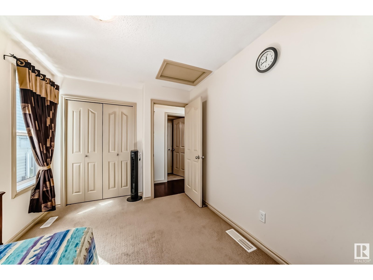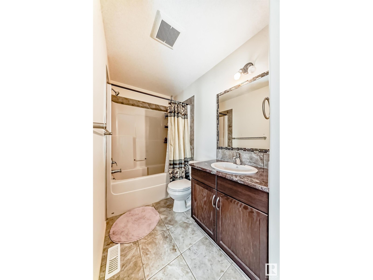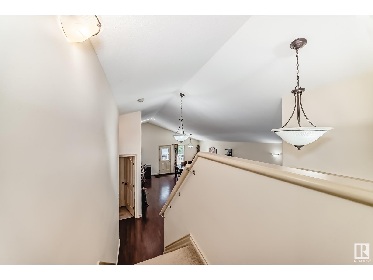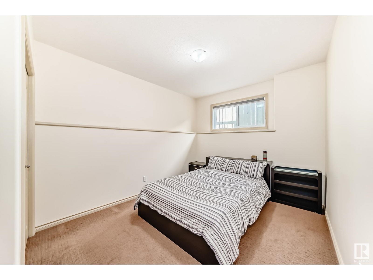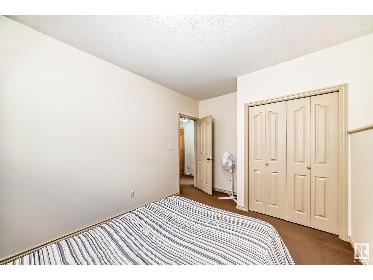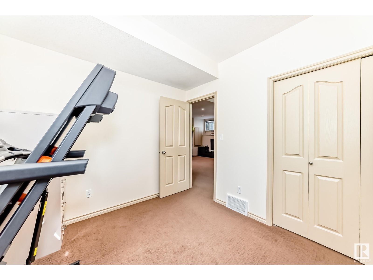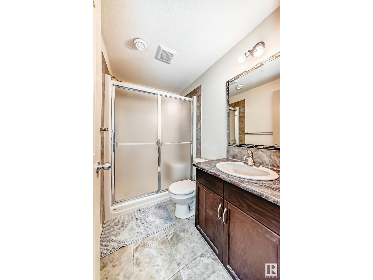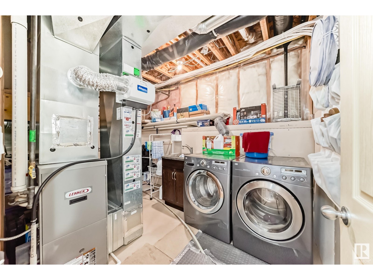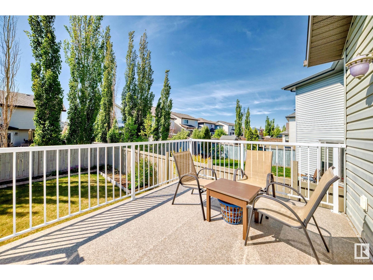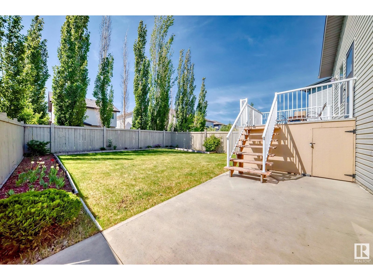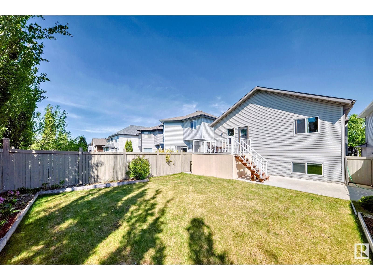1443 37c Av Nw Edmonton, Alberta T6T 0H8
Interested?
Contact us for more information

Indy P. Khosah
Associate
www.indyhomes.ca/
https://www.facebook.com/indykhosahrealestate/
$529,900
Welcome to this spacious bi level home nestled in Tamarack. This home has an open floor plan with vaulted ceilings. The main floor has a spacious living room with an abundance of natural light. The kitchen offers ample cabinet and counter top space including a pantry. The home has 4 large bedrooms with the master offering a huge walk in closet and a full ensuite. The basement is also full finished by the builder. The home has a large professionally landscaped back yard and a large deck for all your entertaining needs. The home also has a large driveway with an attached double garage. This smoke free, pet free, very well maintained semi custom home is located in a quiet cul de sack and walking distance to schools, shopping and public transportation. Make this amazing home yours! (id:43352)
Property Details
| MLS® Number | E4439174 |
| Property Type | Single Family |
| Neigbourhood | Tamarack |
| Amenities Near By | Playground, Public Transit, Schools, Shopping |
| Structure | Deck |
Building
| Bathroom Total | 3 |
| Bedrooms Total | 4 |
| Appliances | Dryer, Hood Fan, Refrigerator, Gas Stove(s), Washer |
| Architectural Style | Bi-level |
| Basement Development | Finished |
| Basement Type | Full (finished) |
| Ceiling Type | Vaulted |
| Constructed Date | 2009 |
| Construction Style Attachment | Detached |
| Heating Type | Forced Air |
| Size Interior | 1238 Sqft |
| Type | House |
Parking
| Attached Garage |
Land
| Acreage | No |
| Fence Type | Fence |
| Land Amenities | Playground, Public Transit, Schools, Shopping |
| Size Irregular | 390.29 |
| Size Total | 390.29 M2 |
| Size Total Text | 390.29 M2 |
Rooms
| Level | Type | Length | Width | Dimensions |
|---|---|---|---|---|
| Basement | Family Room | 4.32 m | 5.1 m | 4.32 m x 5.1 m |
| Basement | Bedroom 3 | 2.94 m | 3.69 m | 2.94 m x 3.69 m |
| Basement | Bedroom 4 | 3.17 m | 4.01 m | 3.17 m x 4.01 m |
| Main Level | Living Room | 5.43 m | 4.88 m | 5.43 m x 4.88 m |
| Main Level | Dining Room | 3.46 m | 2.81 m | 3.46 m x 2.81 m |
| Main Level | Kitchen | 3.75 m | 3.39 m | 3.75 m x 3.39 m |
| Main Level | Bedroom 2 | 3.71 m | 3.24 m | 3.71 m x 3.24 m |
| Upper Level | Primary Bedroom | 4.57 m | 3.86 m | 4.57 m x 3.86 m |
https://www.realtor.ca/real-estate/28386060/1443-37c-av-nw-edmonton-tamarack


