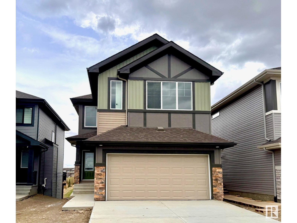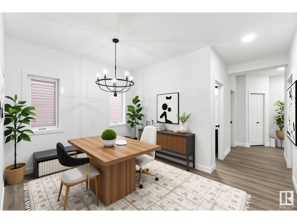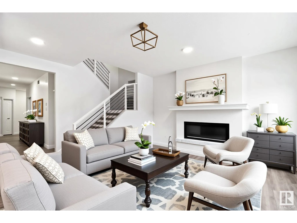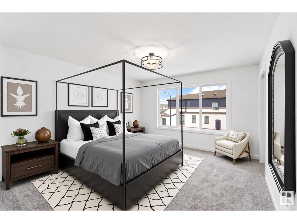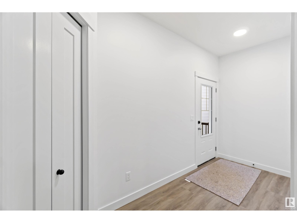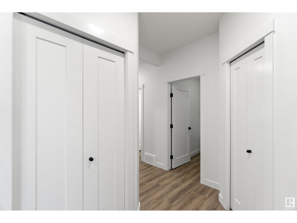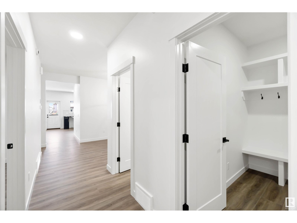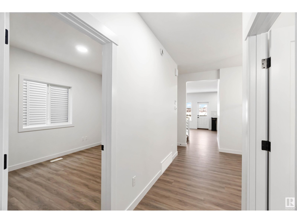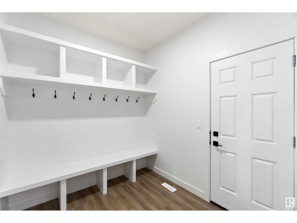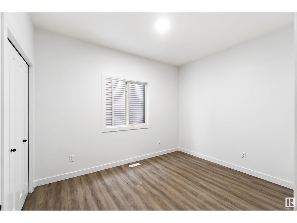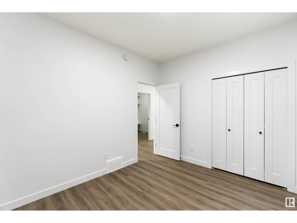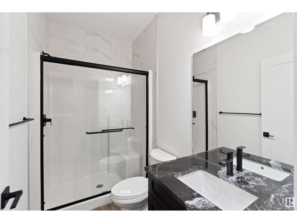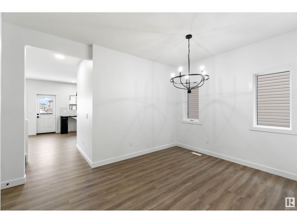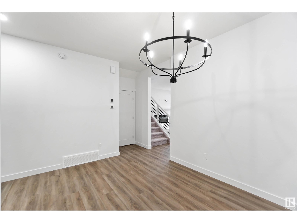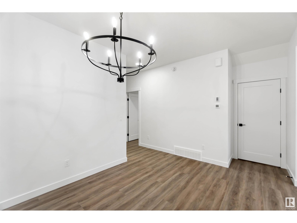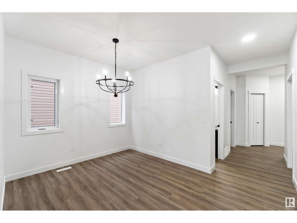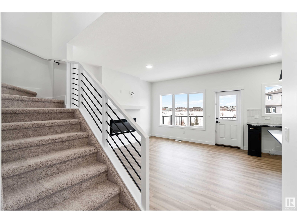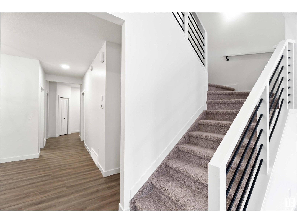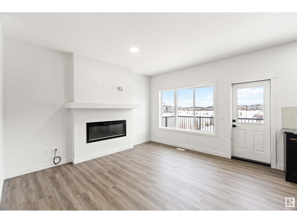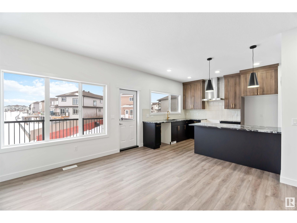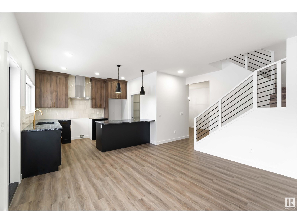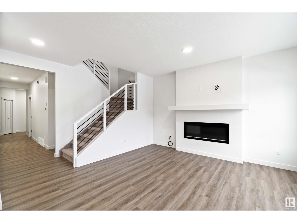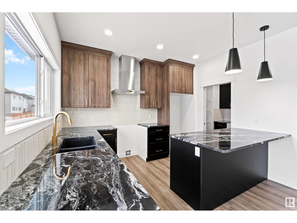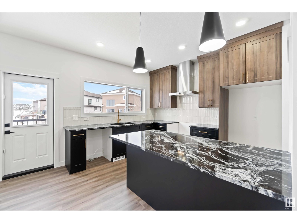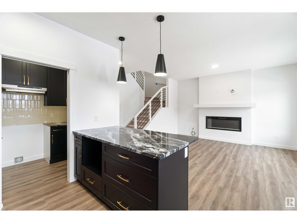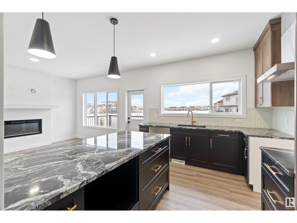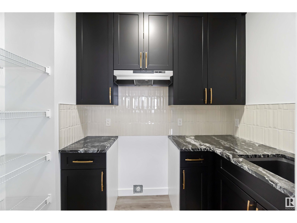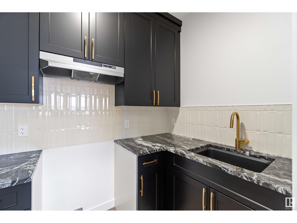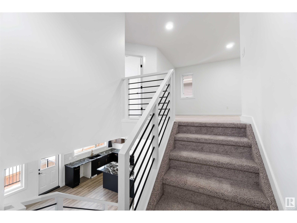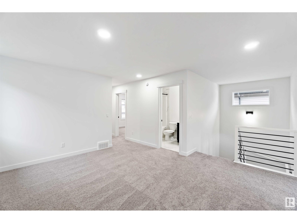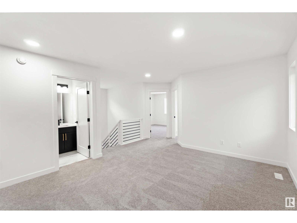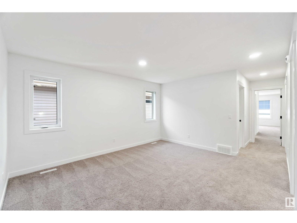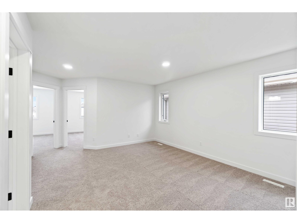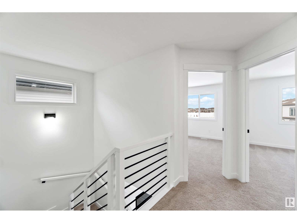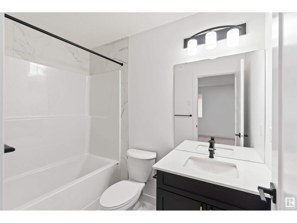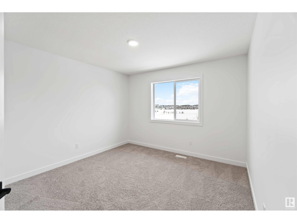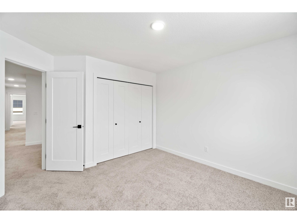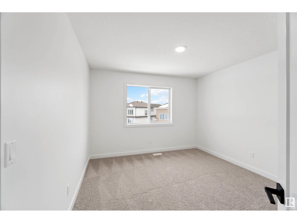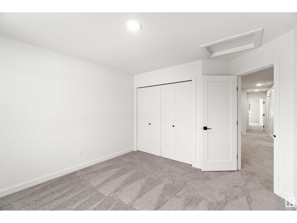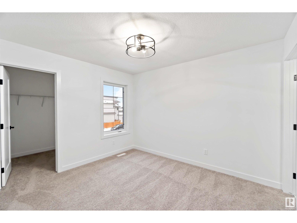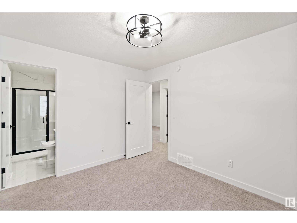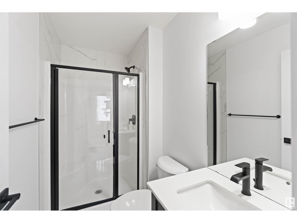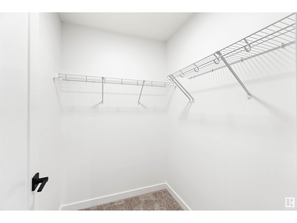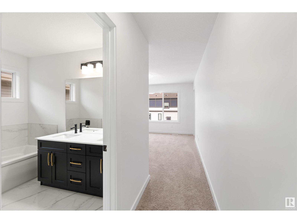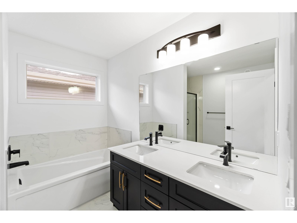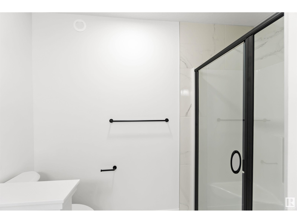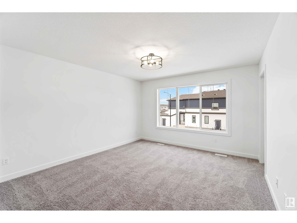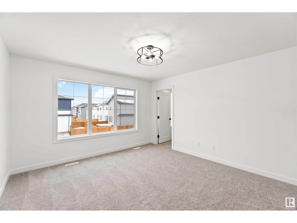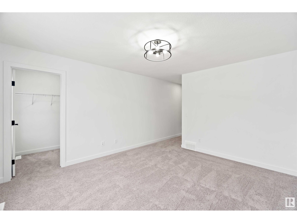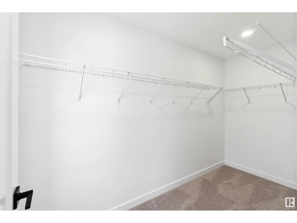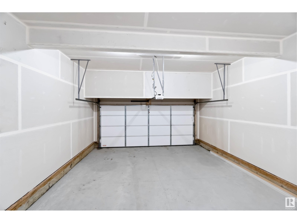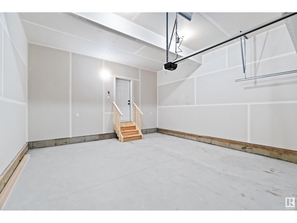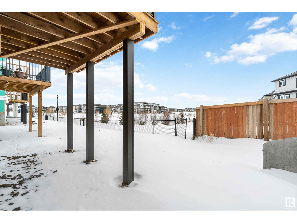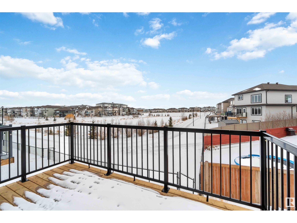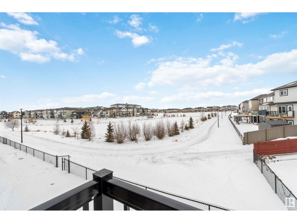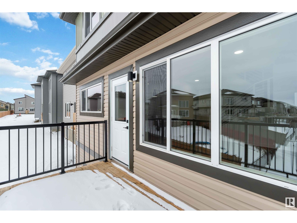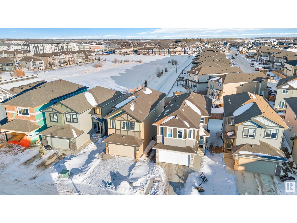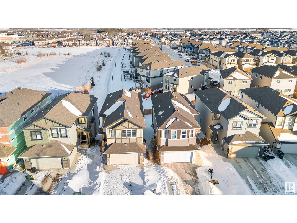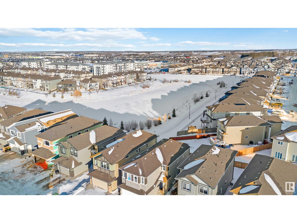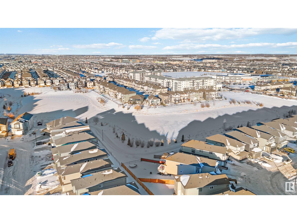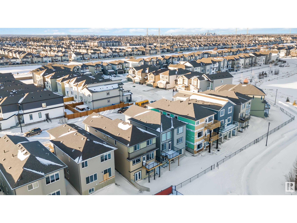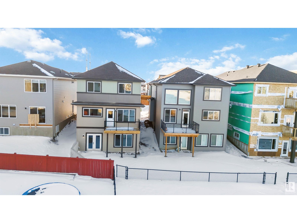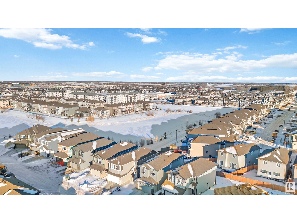1519 26 St Nw Edmonton, Alberta T6T 2T7
Interested?
Contact us for more information

David C. St. Jean
Associate
www.davidstjean.com/
https://www.facebook.com/DSJrealestategroup/
https://www.youtube.com/embed/UdfK9jaZg40
$739,250
The Atlas offers 2,357 sq ft of well-designed living space on a walkout lot. This Evolve model features a double attached garage, 9’ ceilings on the main and lower levels, and Luxury Vinyl Plank flooring. The main floor includes a bedroom, full 3-piece bath with walk-in shower, mudroom, and an open-concept kitchen, nook, and Great Room. The kitchen features a spice kitchen, quartz countertops, Silgranit sink, island with eating ledge, full-height backsplash, and soft-close cabinets with crown moulding for a refined touch. Upstairs, enjoy two spacious primary suites—each with walk-in closets and private ensuites—plus a bright bonus room, full laundry room, main 3-piece bath, and two additional bedrooms. Large windows throughout provide abundant natural light. Additional features include a garden door, matte black finishes, upgraded railings and trim, full appliance package, basement rough-ins, and extra side windows on every level—enhancing comfort, style, and livability. (id:43352)
Property Details
| MLS® Number | E4450382 |
| Property Type | Single Family |
| Neigbourhood | Laurel |
| Amenities Near By | Playground, Public Transit, Schools, Shopping |
| Features | Flat Site, No Back Lane, No Animal Home, No Smoking Home |
Building
| Bathroom Total | 4 |
| Bedrooms Total | 5 |
| Appliances | Dishwasher, Dryer, Garage Door Opener Remote(s), Garage Door Opener, Refrigerator, Stove, Washer |
| Basement Development | Unfinished |
| Basement Type | Full (unfinished) |
| Constructed Date | 2025 |
| Construction Style Attachment | Detached |
| Fire Protection | Smoke Detectors |
| Fireplace Fuel | Electric |
| Fireplace Present | Yes |
| Fireplace Type | Unknown |
| Heating Type | Forced Air |
| Stories Total | 2 |
| Size Interior | 2357 Sqft |
| Type | House |
Parking
| Attached Garage |
Land
| Acreage | No |
| Land Amenities | Playground, Public Transit, Schools, Shopping |
Rooms
| Level | Type | Length | Width | Dimensions |
|---|---|---|---|---|
| Main Level | Kitchen | 3.52 m | 2.8 m | 3.52 m x 2.8 m |
| Main Level | Primary Bedroom | 4.22 m | 3.86 m | 4.22 m x 3.86 m |
| Main Level | Bedroom 5 | 3.52 m | 2.9 m | 3.52 m x 2.9 m |
| Main Level | Great Room | 4.13 m | 4.13 m | 4.13 m x 4.13 m |
| Main Level | Breakfast | 3.01 m | 3.89 m | 3.01 m x 3.89 m |
| Upper Level | Bedroom 2 | 3.47 m | 3.1 m | 3.47 m x 3.1 m |
| Upper Level | Bedroom 3 | 3.47 m | 3.1 m | 3.47 m x 3.1 m |
| Upper Level | Bedroom 4 | 3.47 m | 3.1 m | 3.47 m x 3.1 m |
| Upper Level | Bonus Room | 4.52 m | 3.86 m | 4.52 m x 3.86 m |
https://www.realtor.ca/real-estate/28671990/1519-26-st-nw-edmonton-laurel

