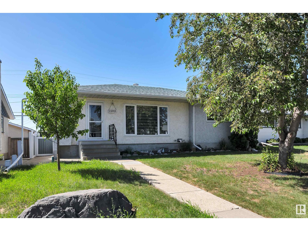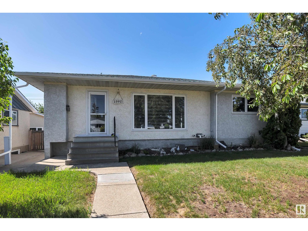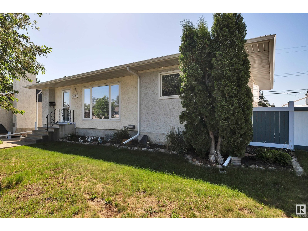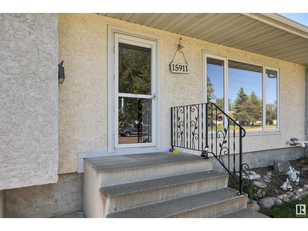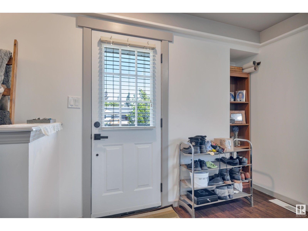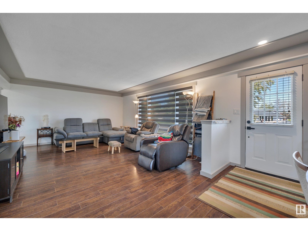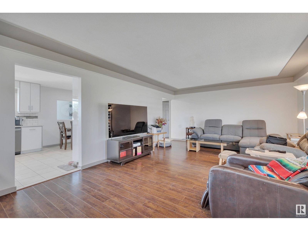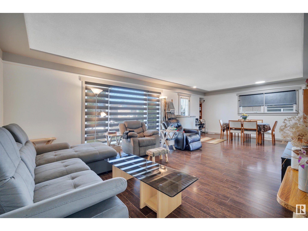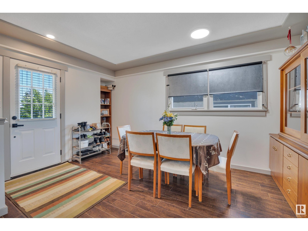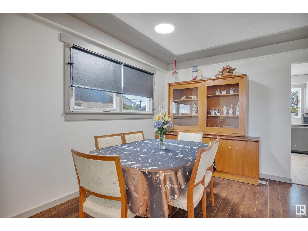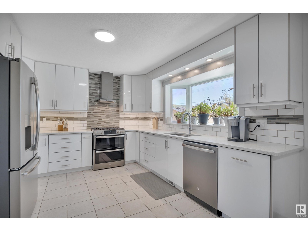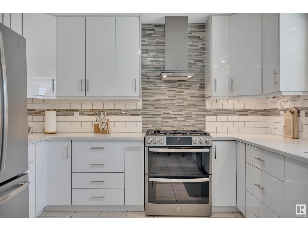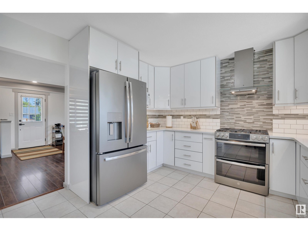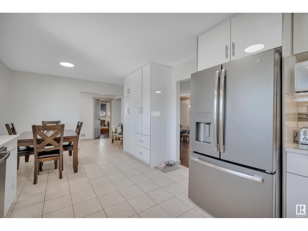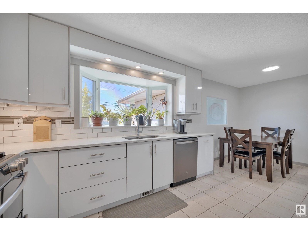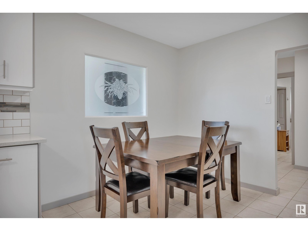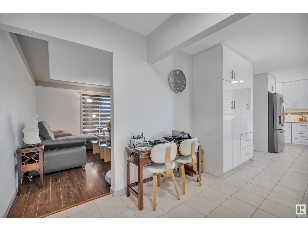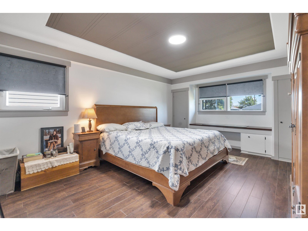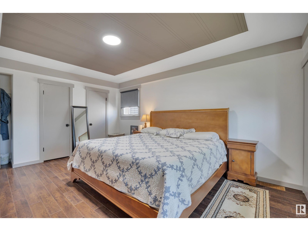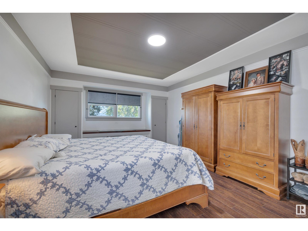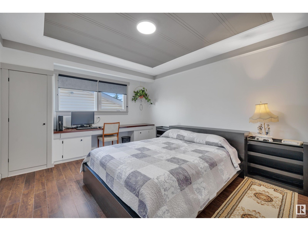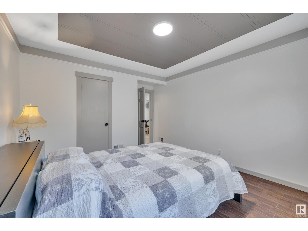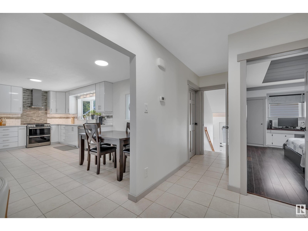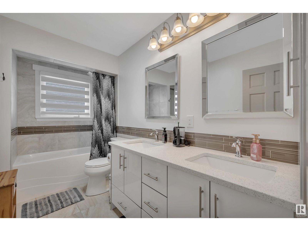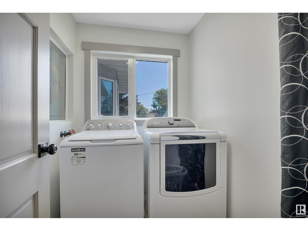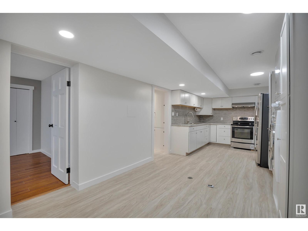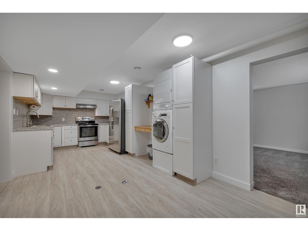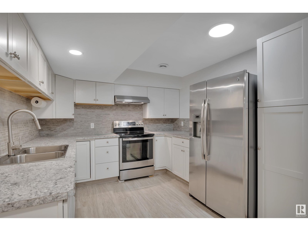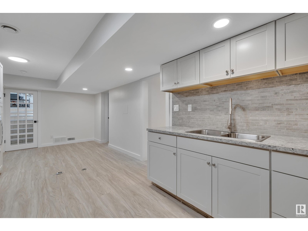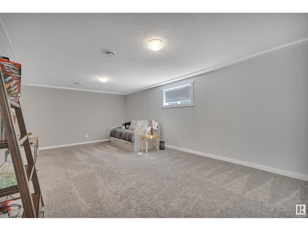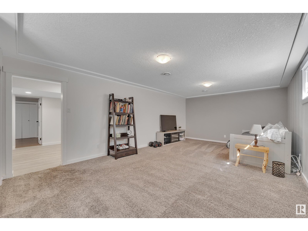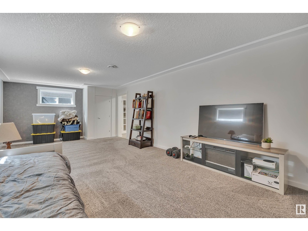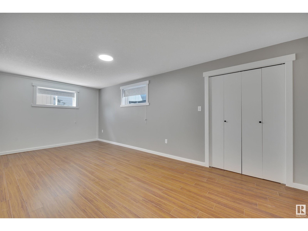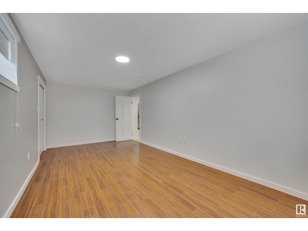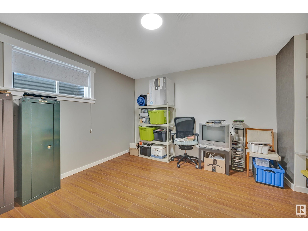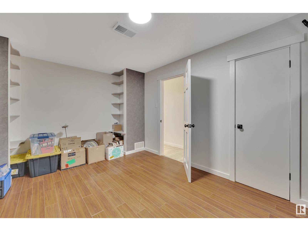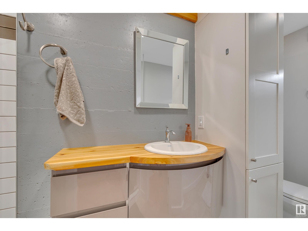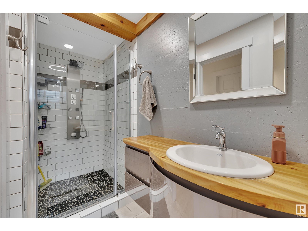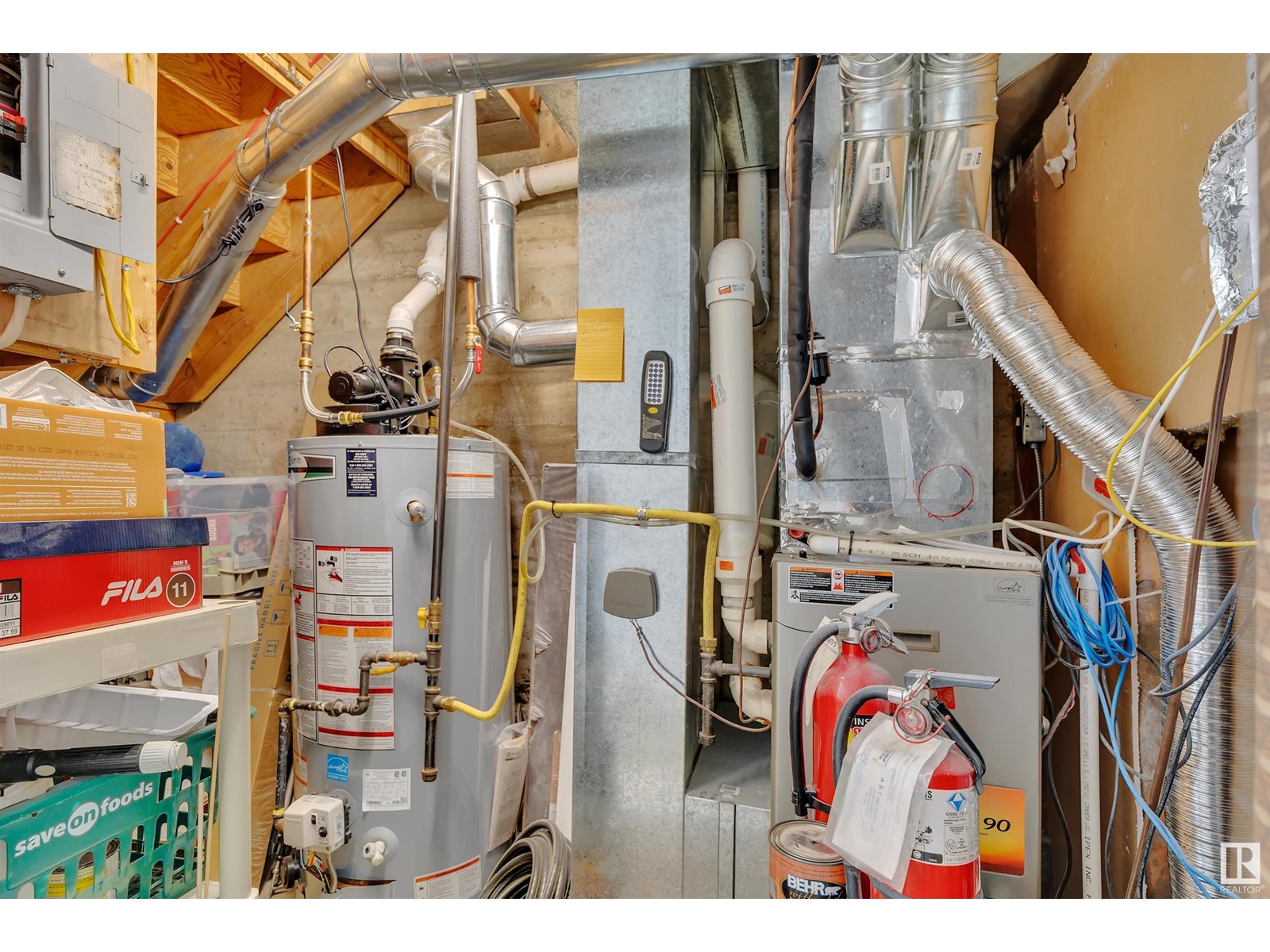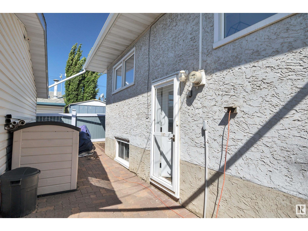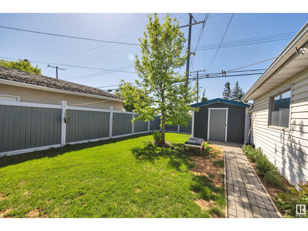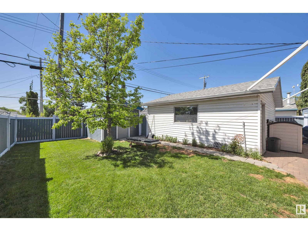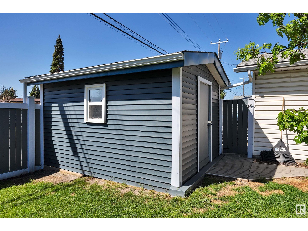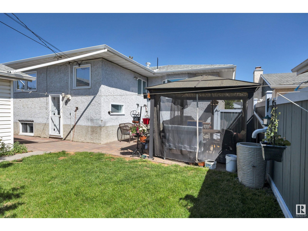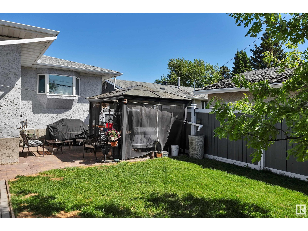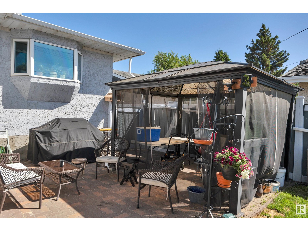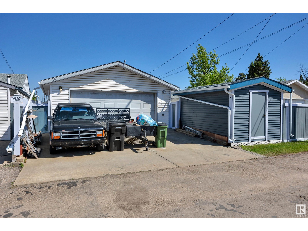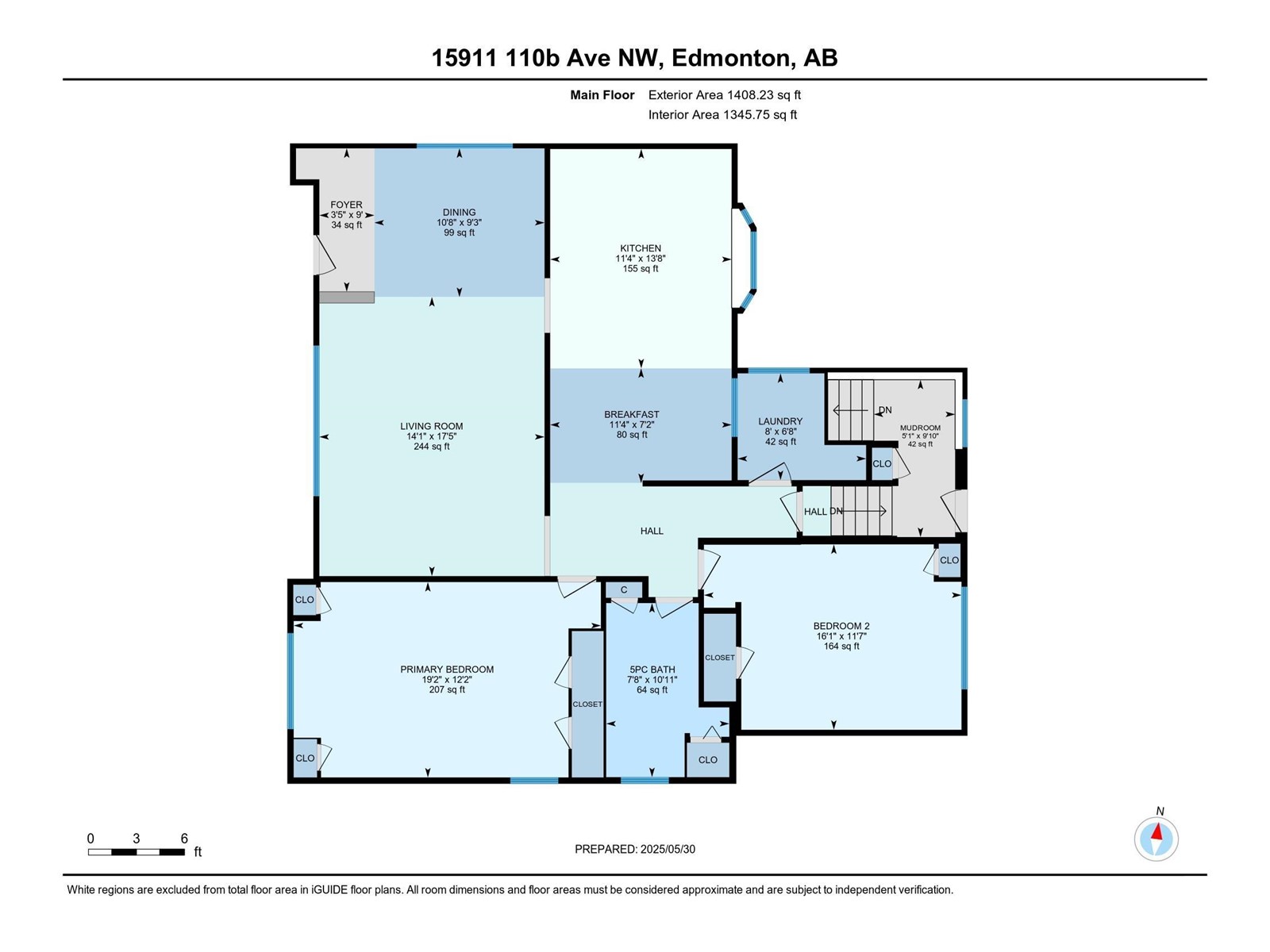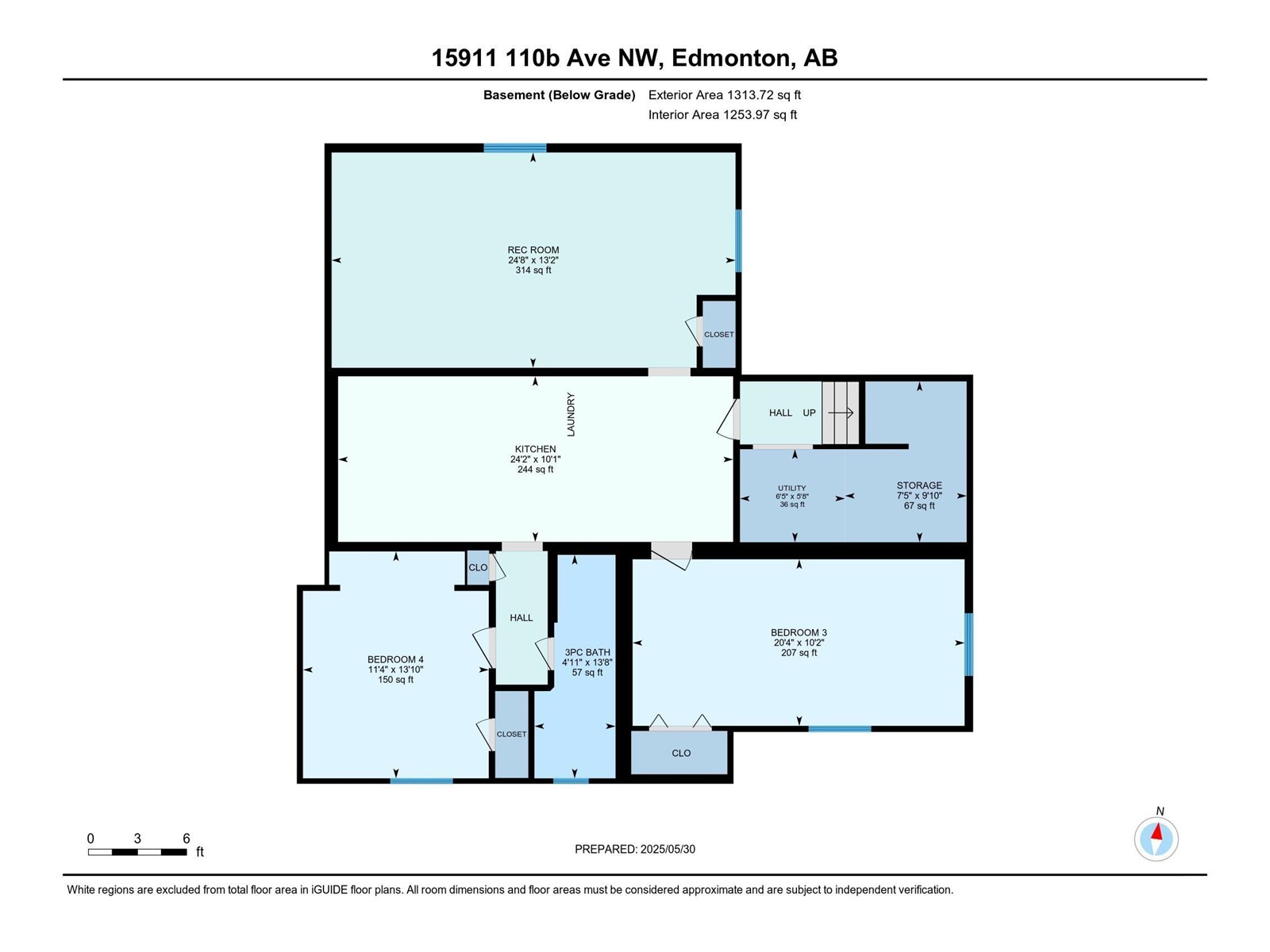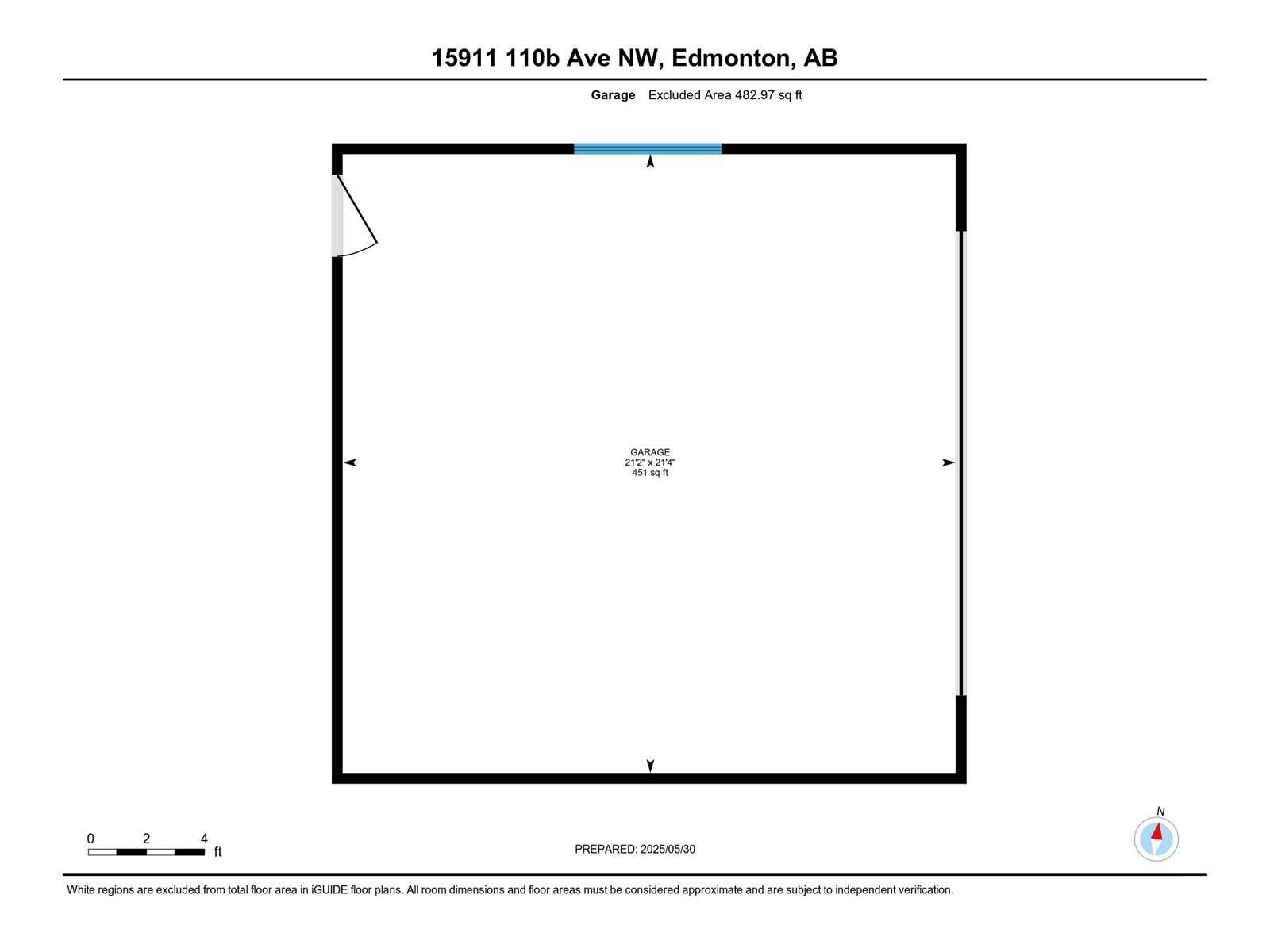15911 110b Av Nw Edmonton, Alberta T5P 1J5
Interested?
Contact us for more information
Shafin Devji
Associate
(780) 450-6670
$519,900
Welcome to this beautifully renovated home in the desirable community of Mayfield! Featuring updates both upstairs and down, this home offers two spacious kitchens—perfect for extended family or a potential suite. The main floor boasts a newer kitchen with a cozy breakfast nook, a large living room, a beautiful dining area, two generously sized bedrooms, and a stunning 5-piece bathroom. The fully finished basement includes a huge rec room, a second updated kitchen, two additional large bedrooms, and a 3-piece bath. This well-maintained home is move-in ready and offers incredible value. Don’t miss your chance to own this exceptional property—perfect for families, investors, or first-time buyers. A true gem in a great location—make it yours today! (id:43352)
Property Details
| MLS® Number | E4439889 |
| Property Type | Single Family |
| Neigbourhood | Mayfield |
| Amenities Near By | Playground, Public Transit, Schools, Shopping |
| Features | See Remarks, Lane |
Building
| Bathroom Total | 2 |
| Bedrooms Total | 4 |
| Appliances | Dishwasher, Dryer, Garage Door Opener Remote(s), Hood Fan, Washer/dryer Stack-up, Stove, Gas Stove(s), Washer, Refrigerator |
| Architectural Style | Bungalow |
| Basement Development | Finished |
| Basement Type | Full (finished) |
| Constructed Date | 1959 |
| Construction Style Attachment | Detached |
| Cooling Type | Central Air Conditioning |
| Heating Type | Forced Air |
| Stories Total | 1 |
| Size Interior | 1408 Sqft |
| Type | House |
Parking
| Detached Garage |
Land
| Acreage | No |
| Fence Type | Fence |
| Land Amenities | Playground, Public Transit, Schools, Shopping |
| Size Irregular | 557.15 |
| Size Total | 557.15 M2 |
| Size Total Text | 557.15 M2 |
Rooms
| Level | Type | Length | Width | Dimensions |
|---|---|---|---|---|
| Basement | Bedroom 3 | 3.11 m | 6.19 m | 3.11 m x 6.19 m |
| Basement | Bedroom 4 | 4.23 m | 3.46 m | 4.23 m x 3.46 m |
| Basement | Second Kitchen | 3.09 m | 7.36 m | 3.09 m x 7.36 m |
| Basement | Recreation Room | 4.01 m | 7.53 m | 4.01 m x 7.53 m |
| Main Level | Living Room | 5.32 m | 4.29 m | 5.32 m x 4.29 m |
| Main Level | Dining Room | 2.83 m | 3.24 m | 2.83 m x 3.24 m |
| Main Level | Kitchen | 4.18 m | 3.45 m | 4.18 m x 3.45 m |
| Main Level | Primary Bedroom | 3.72 m | 5.85 m | 3.72 m x 5.85 m |
| Main Level | Bedroom 2 | 3.53 m | 4.9 m | 3.53 m x 4.9 m |
| Main Level | Breakfast | 2.18 m | 3.45 m | 2.18 m x 3.45 m |
| Main Level | Laundry Room | 2.03 m | 2.45 m | 2.03 m x 2.45 m |
https://www.realtor.ca/real-estate/28401554/15911-110b-av-nw-edmonton-mayfield

