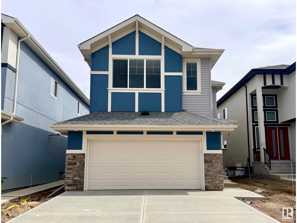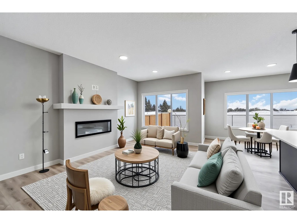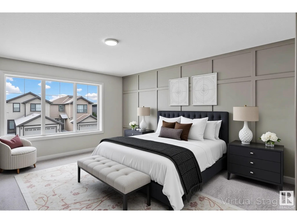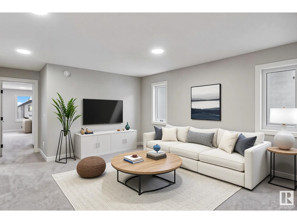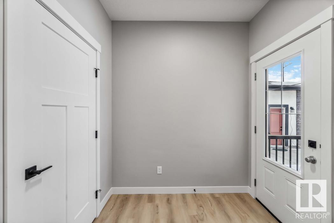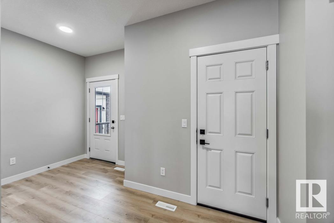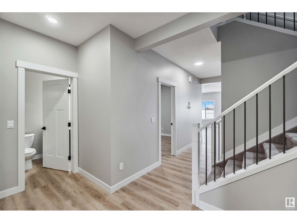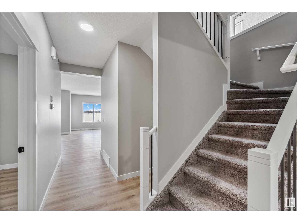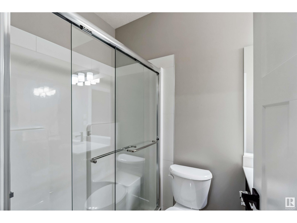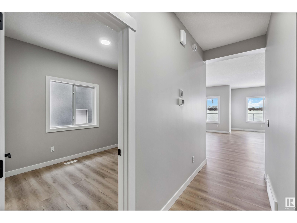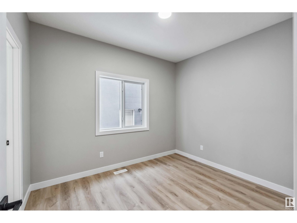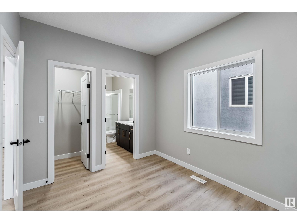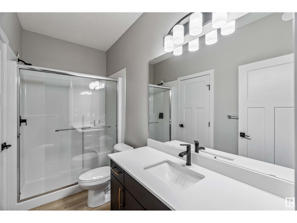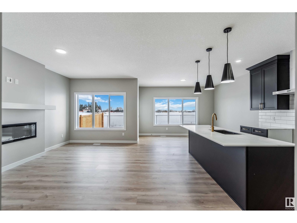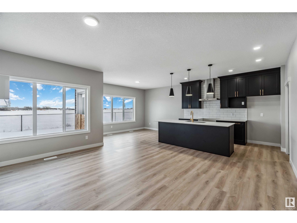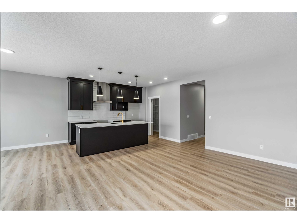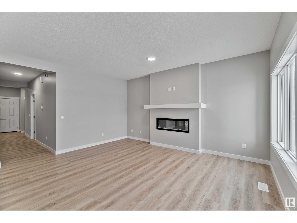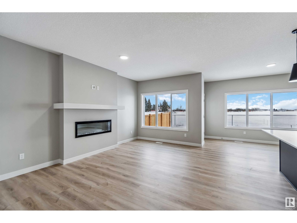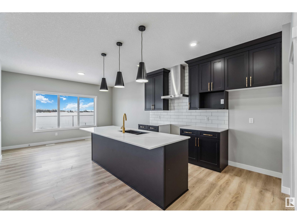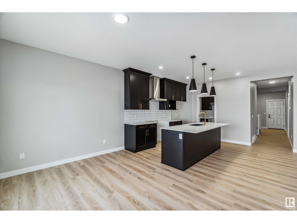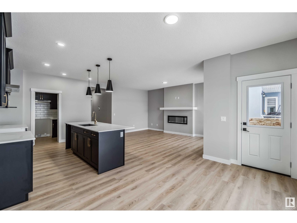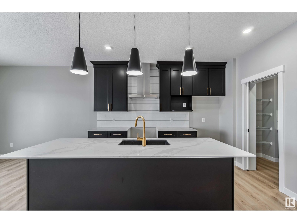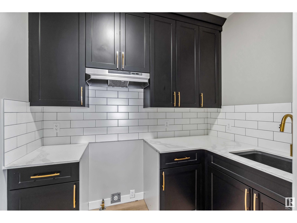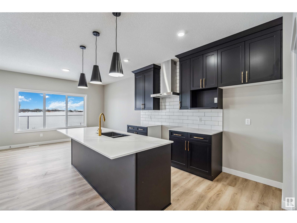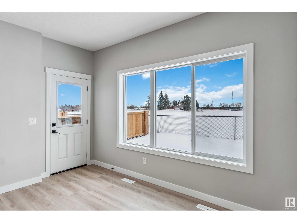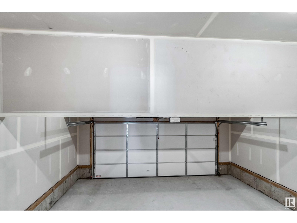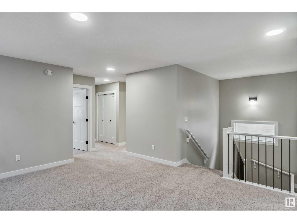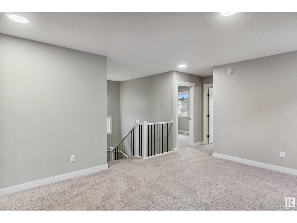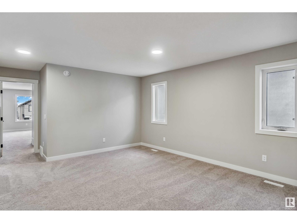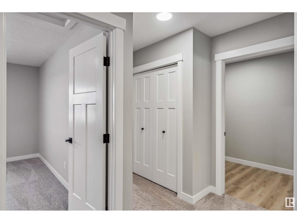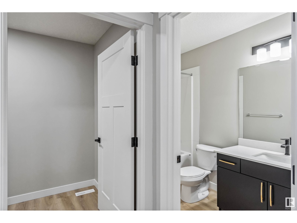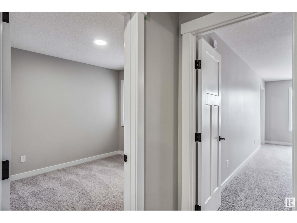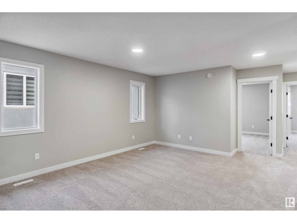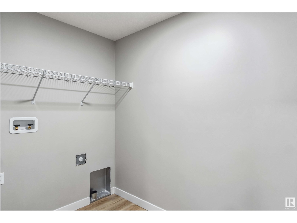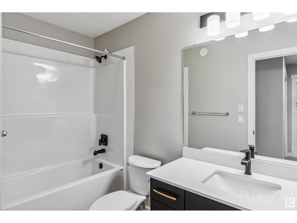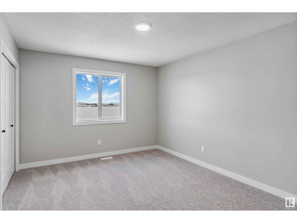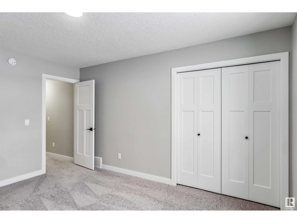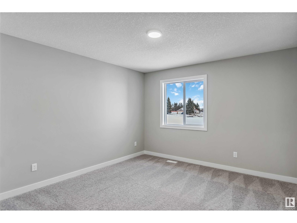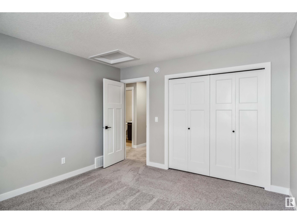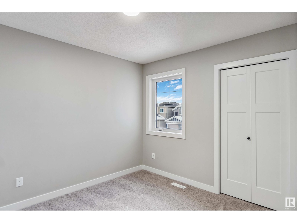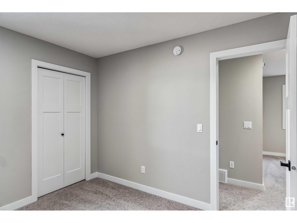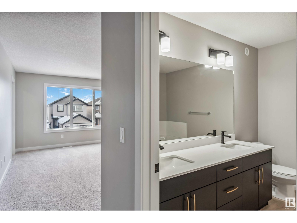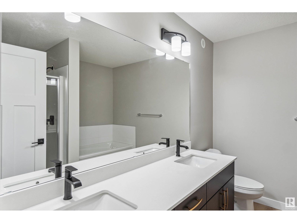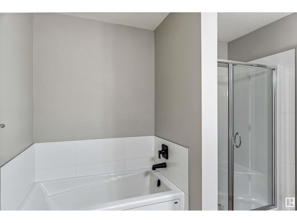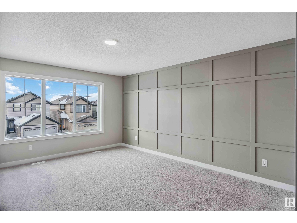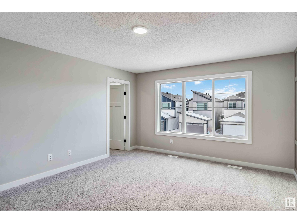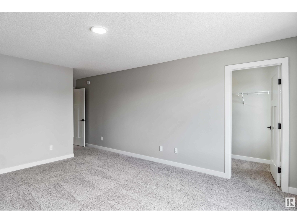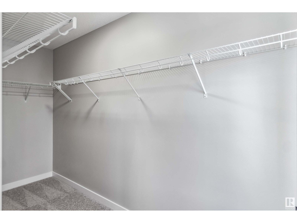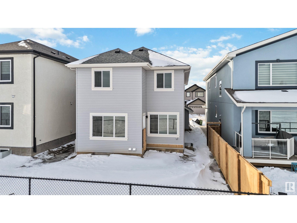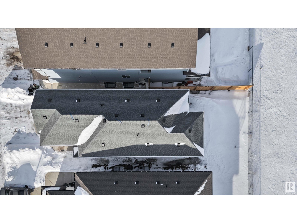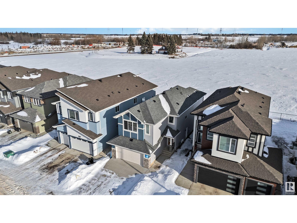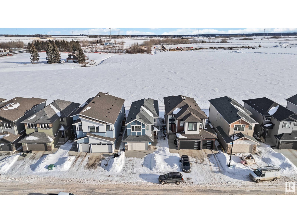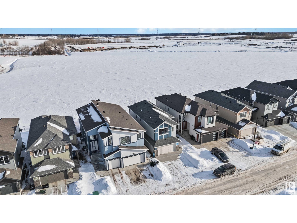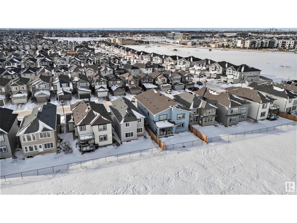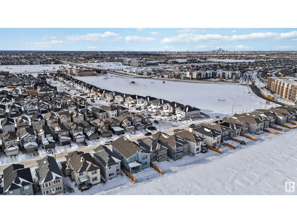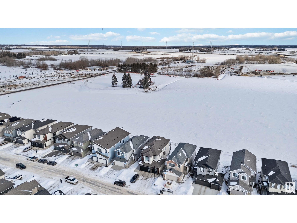1659 12 St Nw Edmonton, Alberta T6T 2V1
Interested?
Contact us for more information

David C. St. Jean
Associate
www.davidstjean.com/
https://www.facebook.com/DSJrealestategroup/
https://www.youtube.com/embed/UdfK9jaZg40
$734,250
The Accolade is a spacious 2540sqft Evolve model featuring an oversized dbl attached garage, separate side entry, and 9' ceilings on both the main & lower levels. Stylish LVP flooring runs throughout the main floor, which includes an inviting foyer with 2 closets, a full 3-pc bath, and a bedroom with a walk-in closet. The open-concept layout offers a bright nook, a great room with fireplace, and a chef-inspired kitchen with quartz counters, island, Silgranit sink, matte black faucet, chimney-style hood fan, ceiling-height cabinets with crown moulding, soft-close doors & a large corner pantry—plus a full spice kitchen for added convenience. Upstairs, the primary suite includes a walk-in closet & 5-pc ensuite with double sinks, a soaker tub, and a glass-door shower. 3 additional bedrooms, a main 3-pc bath, bonus room, and laundry complete the upper level. Additional features include upgraded railings, appliance package, basement rough-ins, extra side windows, throughout, and a garden door to the backyard. (id:43352)
Property Details
| MLS® Number | E4450385 |
| Property Type | Single Family |
| Neigbourhood | Aster |
| Amenities Near By | Playground, Public Transit, Schools, Shopping |
| Features | Flat Site, No Animal Home, No Smoking Home |
Building
| Bathroom Total | 3 |
| Bedrooms Total | 5 |
| Amenities | Ceiling - 9ft |
| Appliances | Dishwasher, Dryer, Garage Door Opener Remote(s), Garage Door Opener, Refrigerator, Stove, Washer |
| Basement Development | Unfinished |
| Basement Type | Full (unfinished) |
| Constructed Date | 2025 |
| Construction Style Attachment | Detached |
| Fire Protection | Smoke Detectors |
| Fireplace Fuel | Electric |
| Fireplace Present | Yes |
| Fireplace Type | Unknown |
| Heating Type | Forced Air |
| Stories Total | 2 |
| Size Interior | 3423 Sqft |
| Type | House |
Parking
| Attached Garage | |
| Oversize |
Land
| Acreage | No |
| Land Amenities | Playground, Public Transit, Schools, Shopping |
Rooms
| Level | Type | Length | Width | Dimensions |
|---|---|---|---|---|
| Main Level | Kitchen | 3.85 m | 3.1 m | 3.85 m x 3.1 m |
| Main Level | Bedroom 5 | 3.3 m | 2.46 m | 3.3 m x 2.46 m |
| Main Level | Great Room | 5 m | 4.08 m | 5 m x 4.08 m |
| Main Level | Breakfast | 3.13 m | 3.1 m | 3.13 m x 3.1 m |
| Upper Level | Primary Bedroom | 4.89 m | 4.03 m | 4.89 m x 4.03 m |
| Upper Level | Bedroom 2 | 3.26 m | 3.02 m | 3.26 m x 3.02 m |
| Upper Level | Bedroom 3 | 4.28 m | 3.44 m | 4.28 m x 3.44 m |
| Upper Level | Bedroom 4 | 4.04 m | 3.66 m | 4.04 m x 3.66 m |
| Upper Level | Bonus Room | 4.95 m | 4.03 m | 4.95 m x 4.03 m |
https://www.realtor.ca/real-estate/28672144/1659-12-st-nw-edmonton-aster

