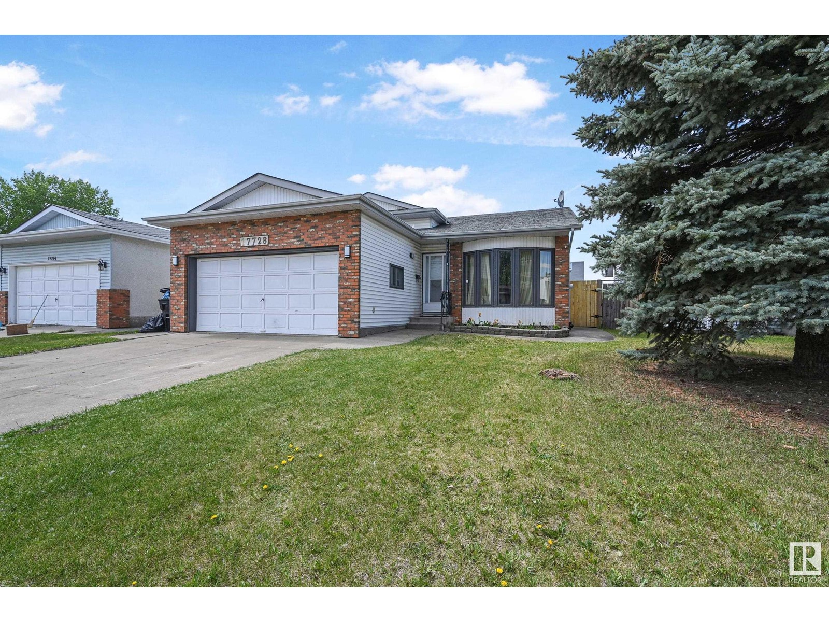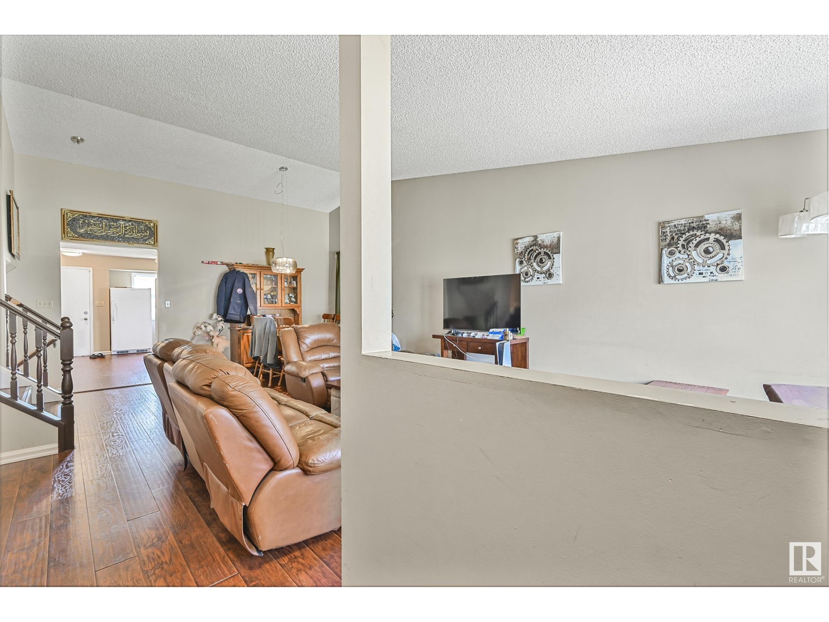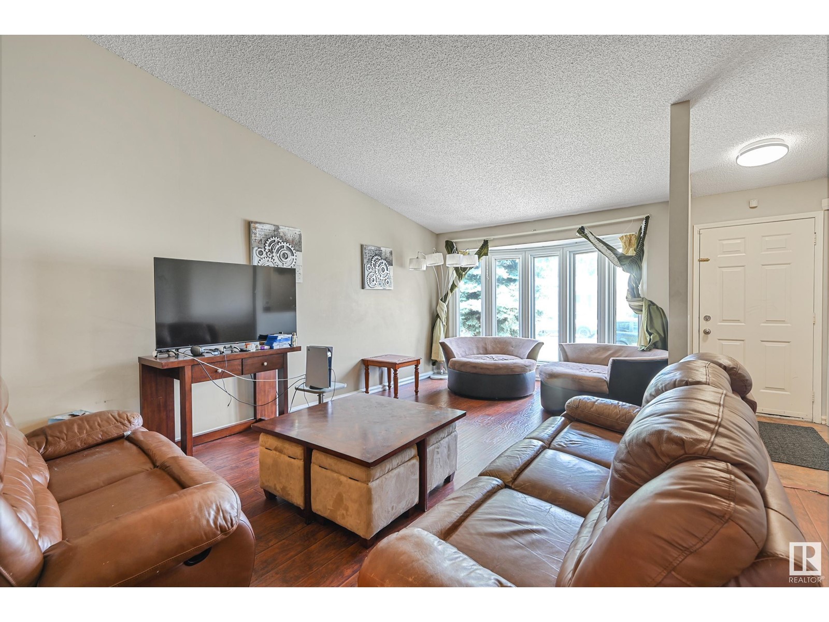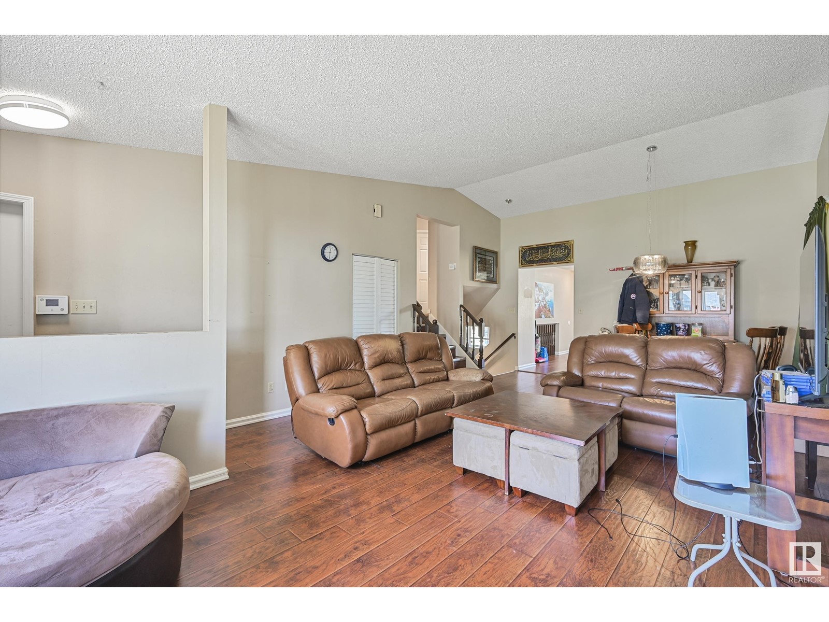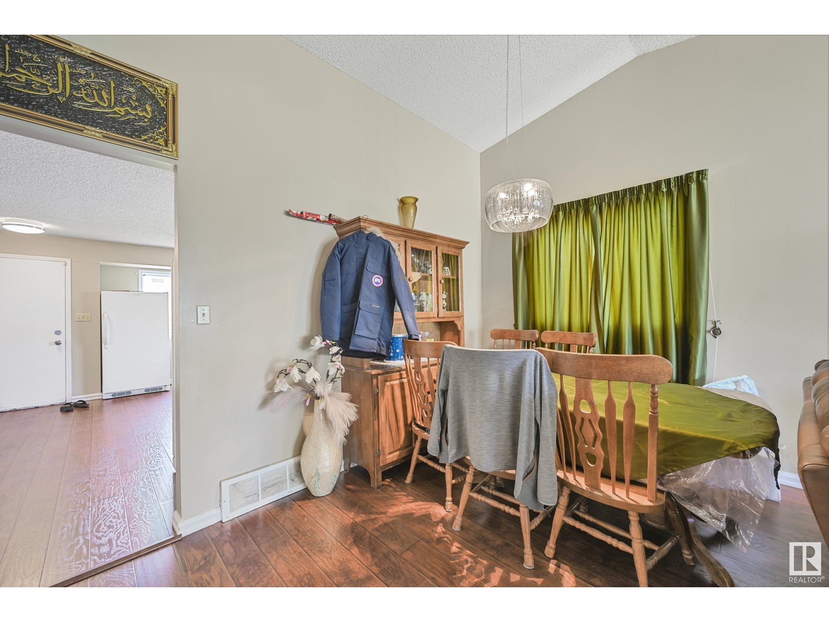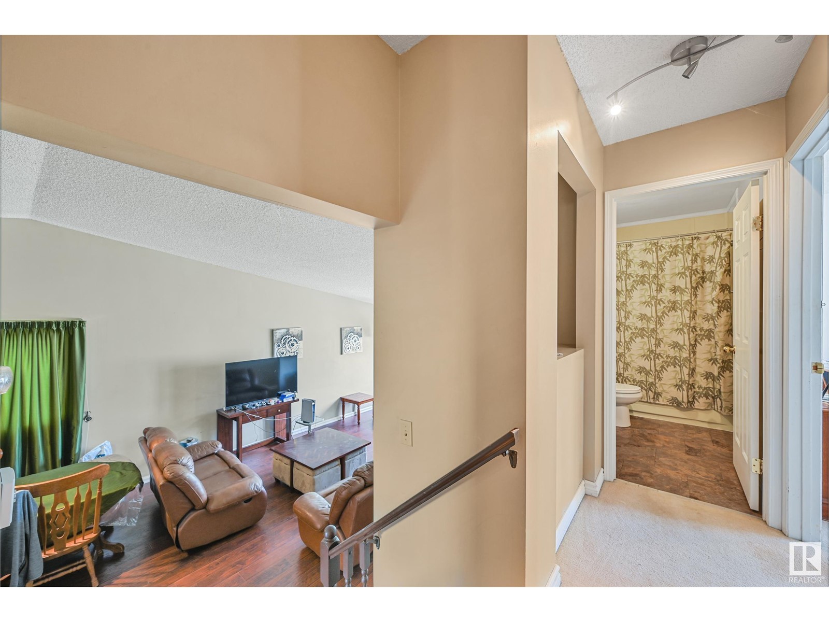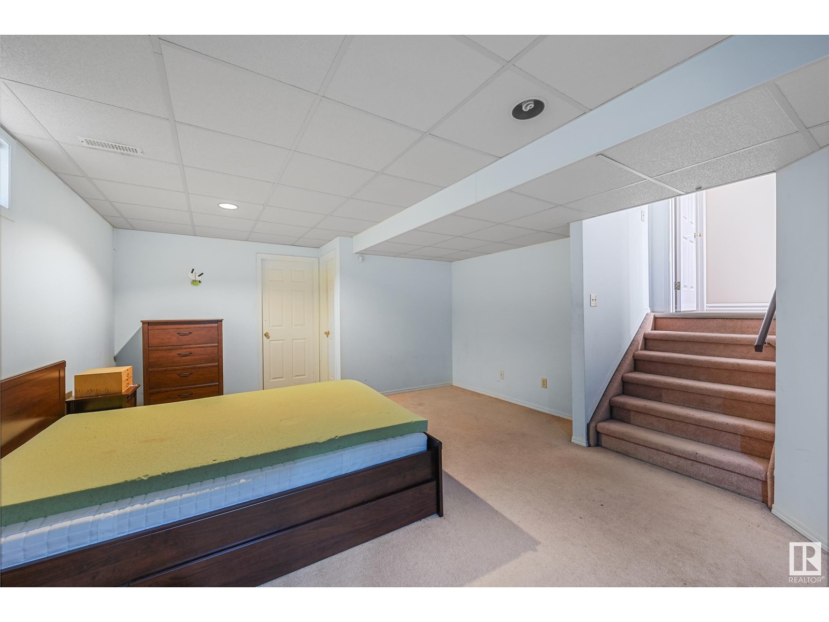17728 94 St Nw Edmonton, Alberta T5Z 2A4
Interested?
Contact us for more information

Vincenzo C. Fiacco
Associate
(780) 481-1144
www.vincefiacco.com/
https://www.facebook.com/Vince-Fiacco-Associates-153255078039645/?ref=settings
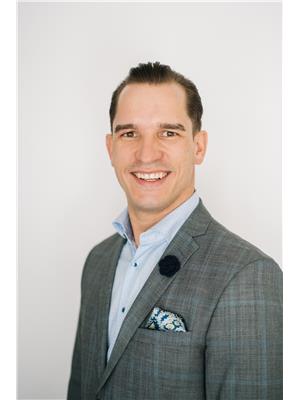
Teo Burtic
Associate
(780) 481-1144
$479,900
Custom-built 4-Level Split offers elegance, and magnificent living spaces. Located on a quiet street, built on a Large Lot. With 4 Large Beds, & 3.5 Baths. Upon entering you are greeted by a large foyer bathed in natural light. Living room with Vaulted Ceilings, and Formal Dinning Room. The Gorgeous Kitchen has plenty of counter space, Stainless Steel Appliances, and overlooking the second living room, with access to your backyard. Upstairs you have a Large Master Bedroom retreat with a 3 Piece ensuite and large closet. 2 More Bedrooms and a Renovated Bathroom. 3rd level has your large family room with a wood burning fireplace, bedroom. Fully Finished Basement with a large living room and full bathroom. Double Attached Garage. West Facing Backyard is your own private oasis great for entertaining. Close to schools and all amenities with easy access to the Anthony Henday. (id:43352)
Property Details
| MLS® Number | E4439812 |
| Property Type | Single Family |
| Neigbourhood | Lago Lindo |
| Amenities Near By | Schools, Shopping |
| Features | See Remarks |
Building
| Bathroom Total | 4 |
| Bedrooms Total | 5 |
| Appliances | Dishwasher, Dryer, Refrigerator, Stove, Washer, Window Coverings |
| Basement Development | Finished |
| Basement Type | Full (finished) |
| Constructed Date | 1987 |
| Construction Style Attachment | Detached |
| Half Bath Total | 1 |
| Heating Type | Forced Air |
| Size Interior | 1378 Sqft |
| Type | House |
Parking
| Attached Garage |
Land
| Acreage | No |
| Fence Type | Fence |
| Land Amenities | Schools, Shopping |
| Size Irregular | 458.79 |
| Size Total | 458.79 M2 |
| Size Total Text | 458.79 M2 |
Rooms
| Level | Type | Length | Width | Dimensions |
|---|---|---|---|---|
| Lower Level | Den | 11.11 m | 10 m | 11.11 m x 10 m |
| Lower Level | Bedroom 4 | 13.07 m | 8.1 m | 13.07 m x 8.1 m |
| Lower Level | Bedroom 5 | 16.05 m | 14.04 m | 16.05 m x 14.04 m |
| Main Level | Living Room | 17.06 m | 11.08 m | 17.06 m x 11.08 m |
| Main Level | Dining Room | 8.08 m | 11.01 m | 8.08 m x 11.01 m |
| Main Level | Kitchen | 14.06 m | 15.02 m | 14.06 m x 15.02 m |
| Upper Level | Primary Bedroom | 11.03 m | 16.02 m | 11.03 m x 16.02 m |
| Upper Level | Bedroom 2 | 11.03 m | 9.05 m | 11.03 m x 9.05 m |
| Upper Level | Bedroom 3 | 11.03 m | 11.02 m | 11.03 m x 11.02 m |
https://www.realtor.ca/real-estate/28398416/17728-94-st-nw-edmonton-lago-lindo

