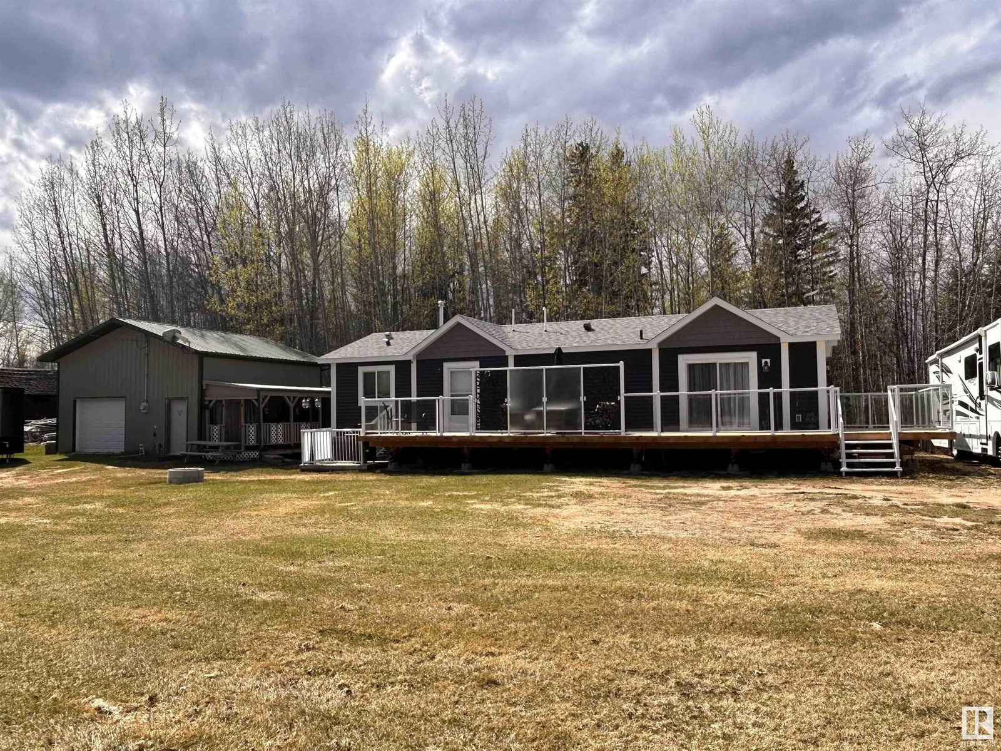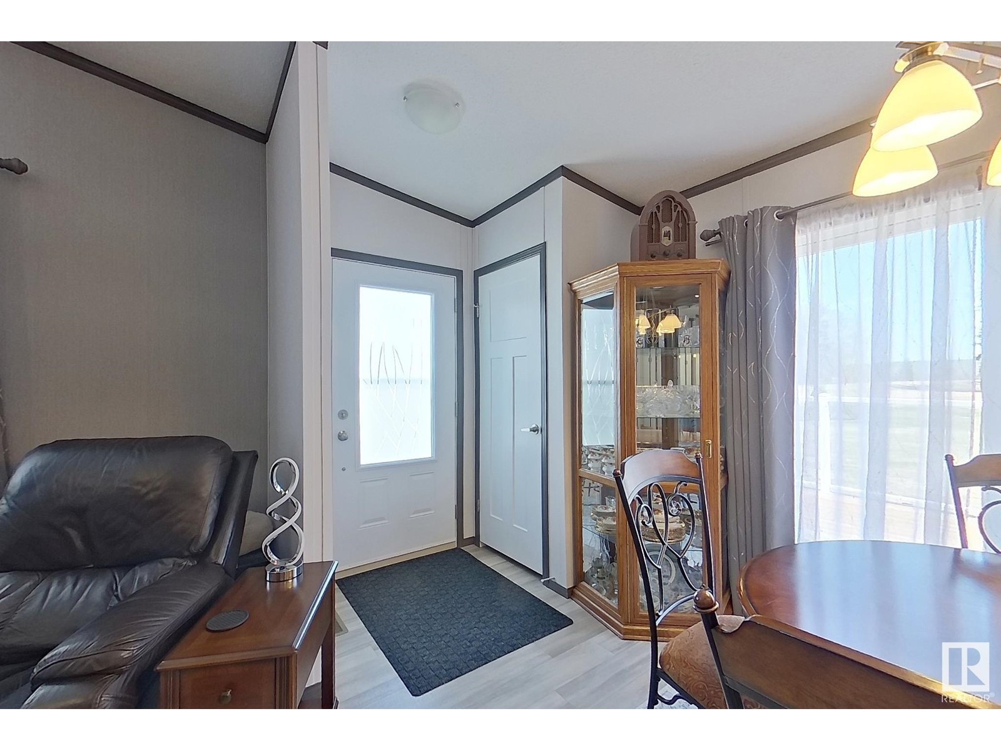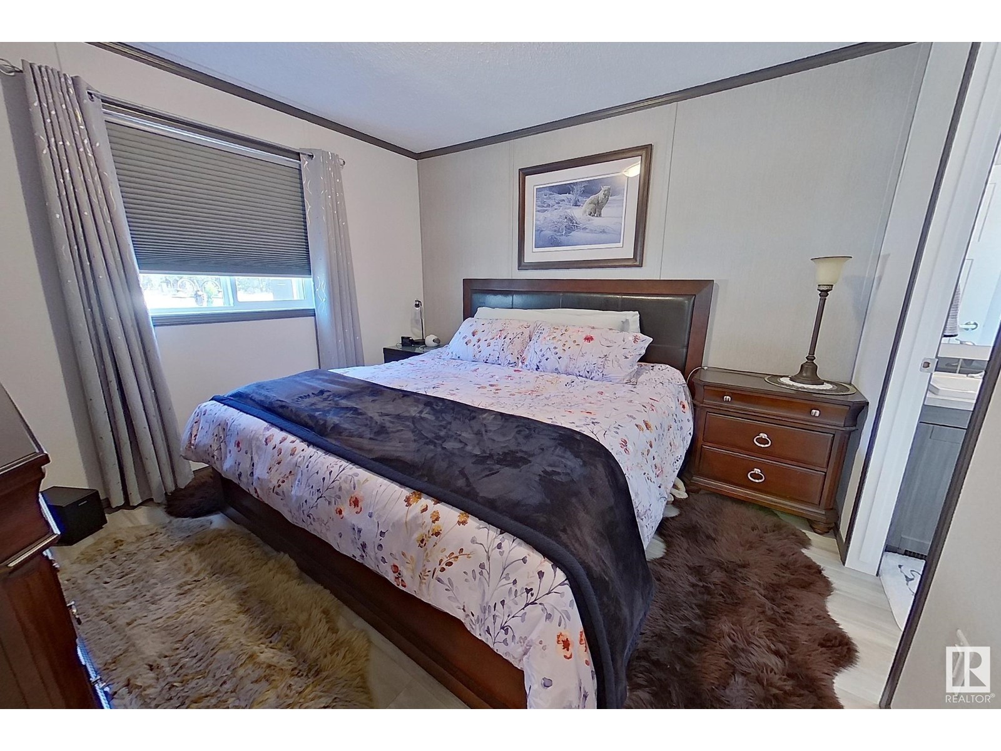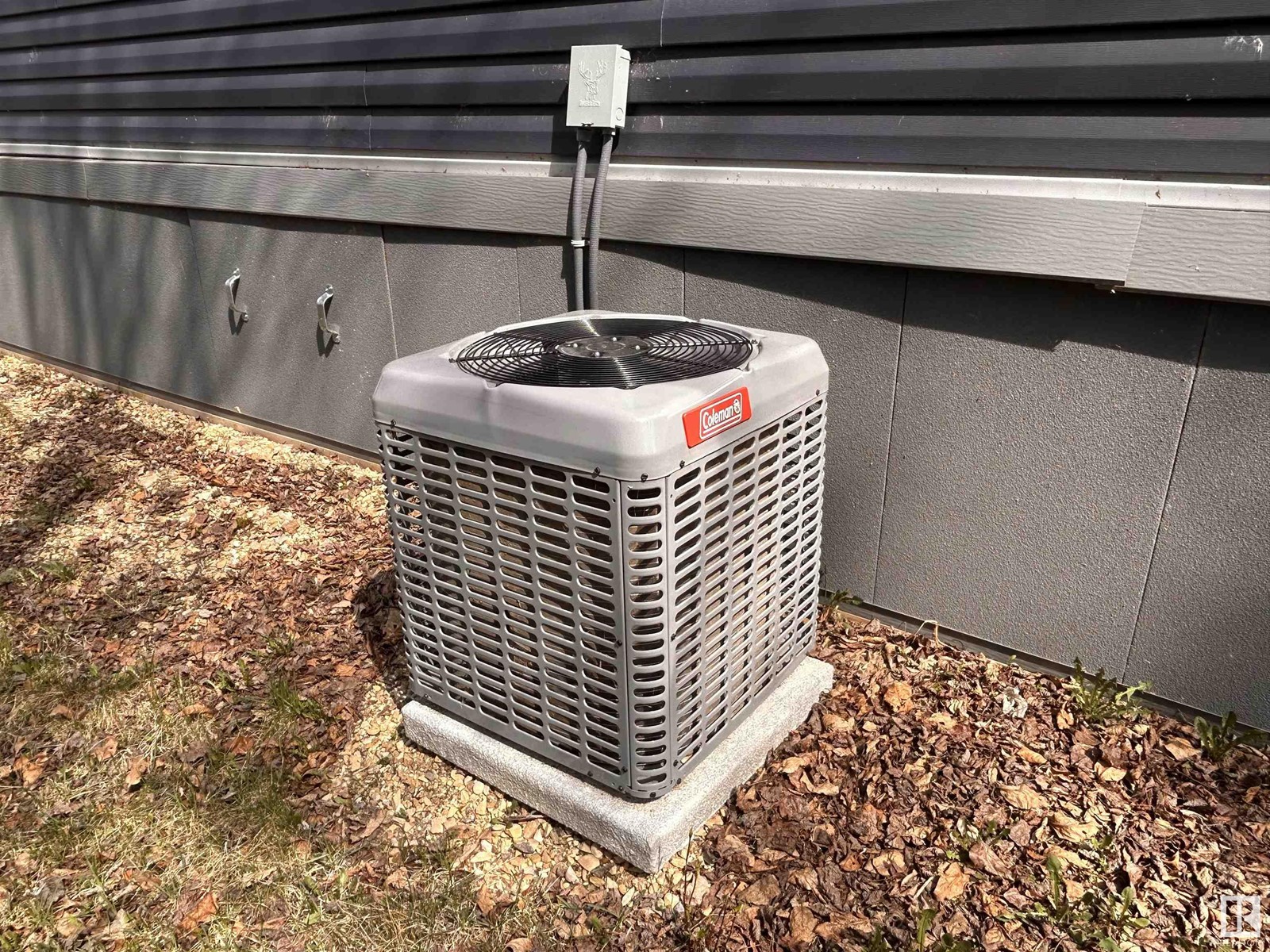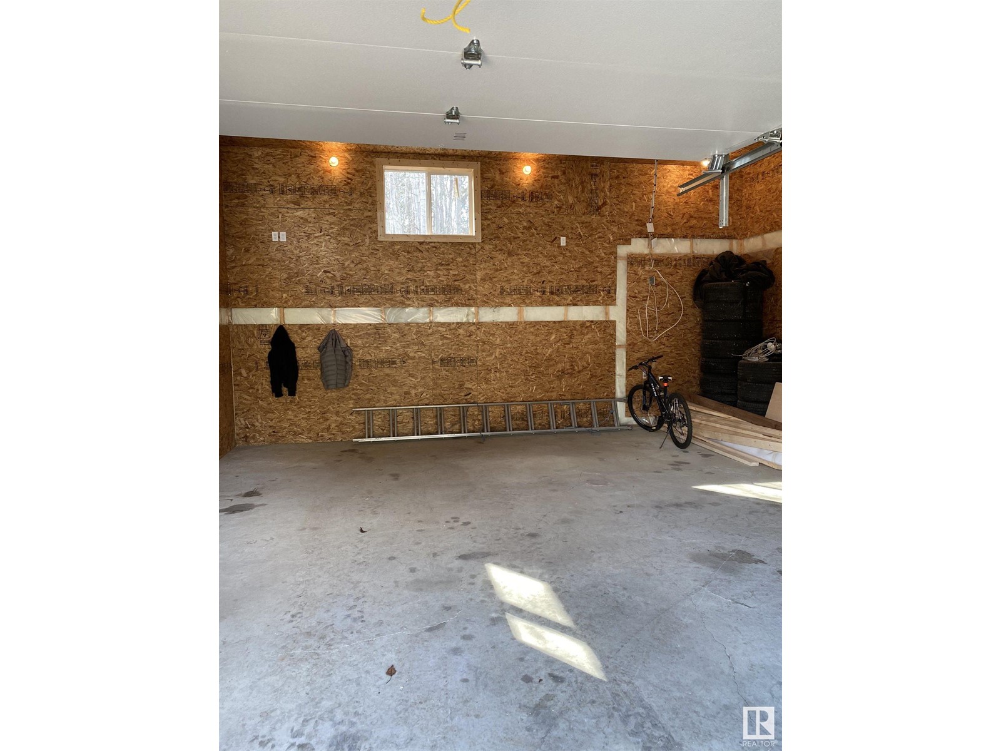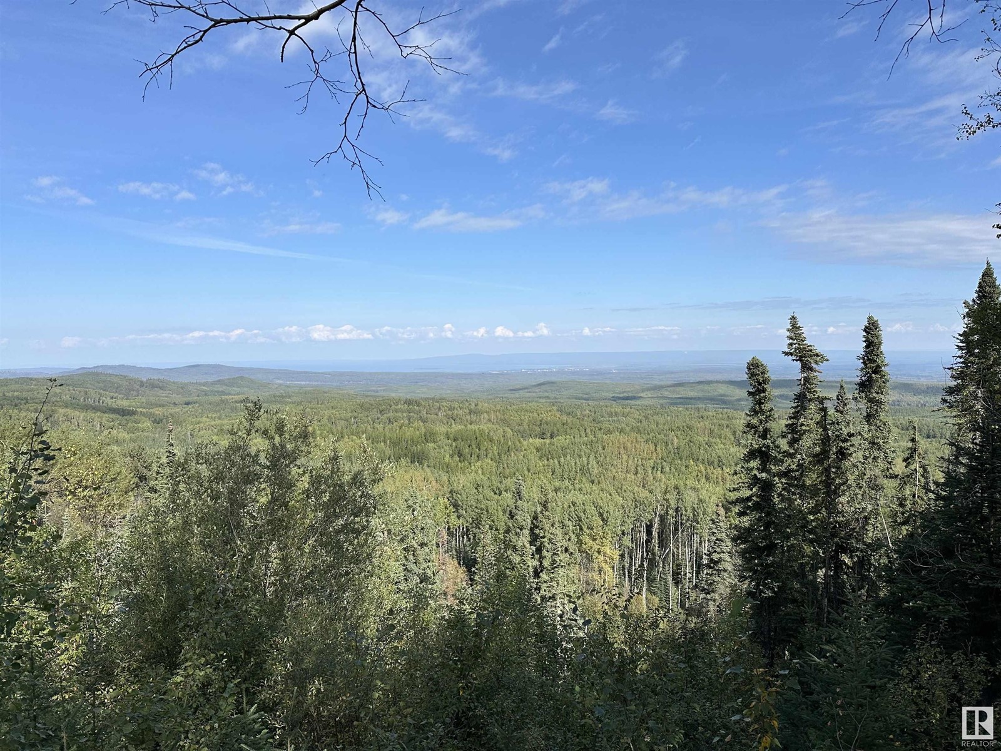20001 Twp Rd 661 Flatbush, Alberta T0G 0Z0
Interested?
Contact us for more information

Tamara L. Yurchak
Manager
(780) 675-5546
agents.royallepage.ca/athabasca
https://www.facebook.com/tamara.yurchak.realtor/
https://ca.linkedin.com/in/tamara-yurchak-682b2149
$374,900
Immaculate 1,146 sq ft 3 bed, 2 bath home built in 2021 with high energy efficiency in mind; located in the heart of Alberta’s recreational paradise! ! Enjoy a bright a & open kitchen with stainless steel appliances and modern finishes, a primary bedroom with walk-in closet & 3-piece ensuite, plus two more bedrooms & a 4-piece bath. Outside, relax on the full-length deck with clear glass railing & strategically placed privacy panels to enjoy the views. A 24x24 heated shop with concrete floor & radiant heater for comfort at all seasons offers space for 2 vehicles, toys & tools. A fully screened-in hot tub room for year-round use is right off the house. Also includes a coverall shelter and shed. Located in a recreational paradise with fishing, quadding, and snowmobiling right from your door. Trails are 5 minutes away, link to the Trans Canada Trail in 10, or take a 2-hour ride to the mouth of the Pembina/Athabasca rivers. This property truly offers the best of rural living with modern comforts. (id:43352)
Property Details
| MLS® Number | E4434462 |
| Property Type | Single Family |
| Neigbourhood | Flatbush |
| Amenities Near By | Golf Course |
| Features | Corner Site, Flat Site, No Back Lane, Level |
| Parking Space Total | 6 |
| Structure | Deck, Fire Pit |
Building
| Bathroom Total | 2 |
| Bedrooms Total | 3 |
| Appliances | Dishwasher, Dryer, Refrigerator, Storage Shed, Stove, Washer, Window Coverings |
| Architectural Style | Bungalow |
| Basement Type | None |
| Constructed Date | 2021 |
| Construction Style Attachment | Detached |
| Heating Type | Forced Air |
| Stories Total | 1 |
| Size Interior | 1147 Sqft |
| Type | House |
Parking
| Detached Garage | |
| R V |
Land
| Acreage | No |
| Fence Type | Not Fenced |
| Land Amenities | Golf Course |
| Size Irregular | 1634.53 |
| Size Total | 1634.53 M2 |
| Size Total Text | 1634.53 M2 |
Rooms
| Level | Type | Length | Width | Dimensions |
|---|---|---|---|---|
| Main Level | Living Room | 4.29 m | 4.6 m | 4.29 m x 4.6 m |
| Main Level | Dining Room | 2.1 m | 3.09 m | 2.1 m x 3.09 m |
| Main Level | Kitchen | 3.4 m | 4.86 m | 3.4 m x 4.86 m |
| Main Level | Primary Bedroom | 3.4 m | 3.28 m | 3.4 m x 3.28 m |
| Main Level | Bedroom 2 | 2.88 m | 3.27 m | 2.88 m x 3.27 m |
| Main Level | Bedroom 3 | 2.88 m | 3.16 m | 2.88 m x 3.16 m |
| Main Level | Laundry Room | 2.32 m | 2.99 m | 2.32 m x 2.99 m |
https://www.realtor.ca/real-estate/28257797/20001-twp-rd-661-flatbush-flatbush

