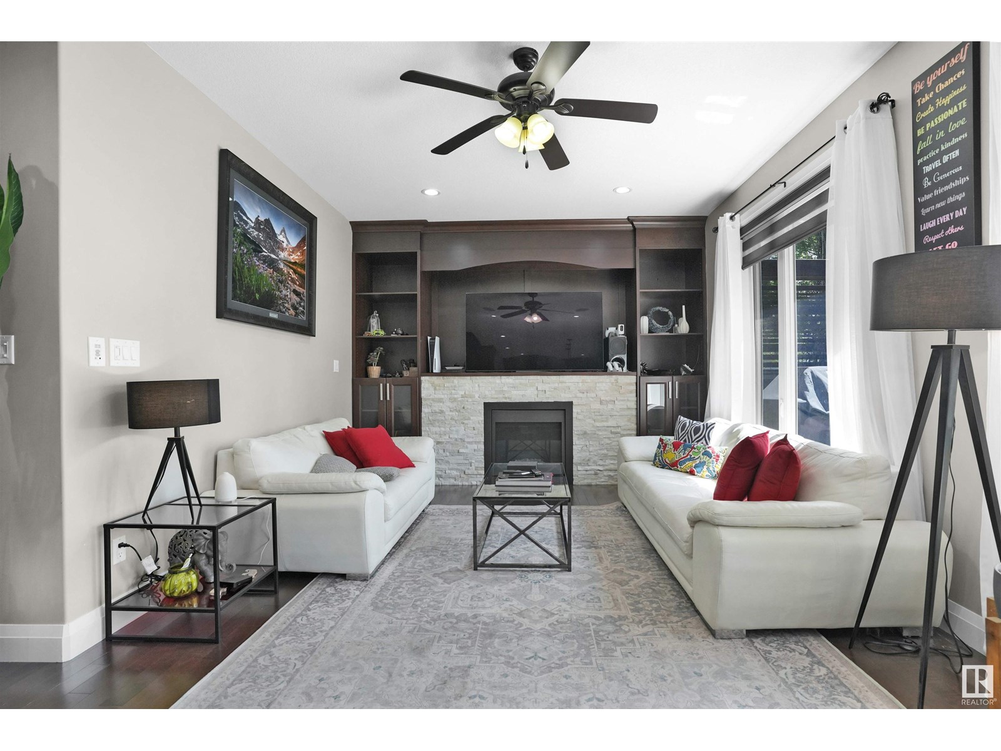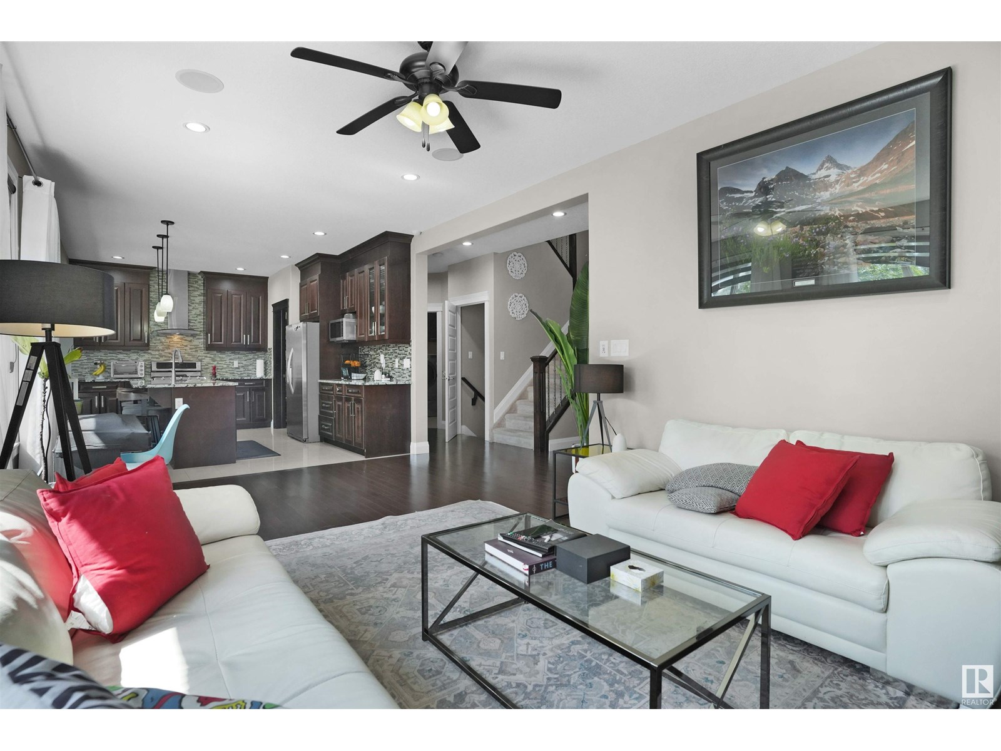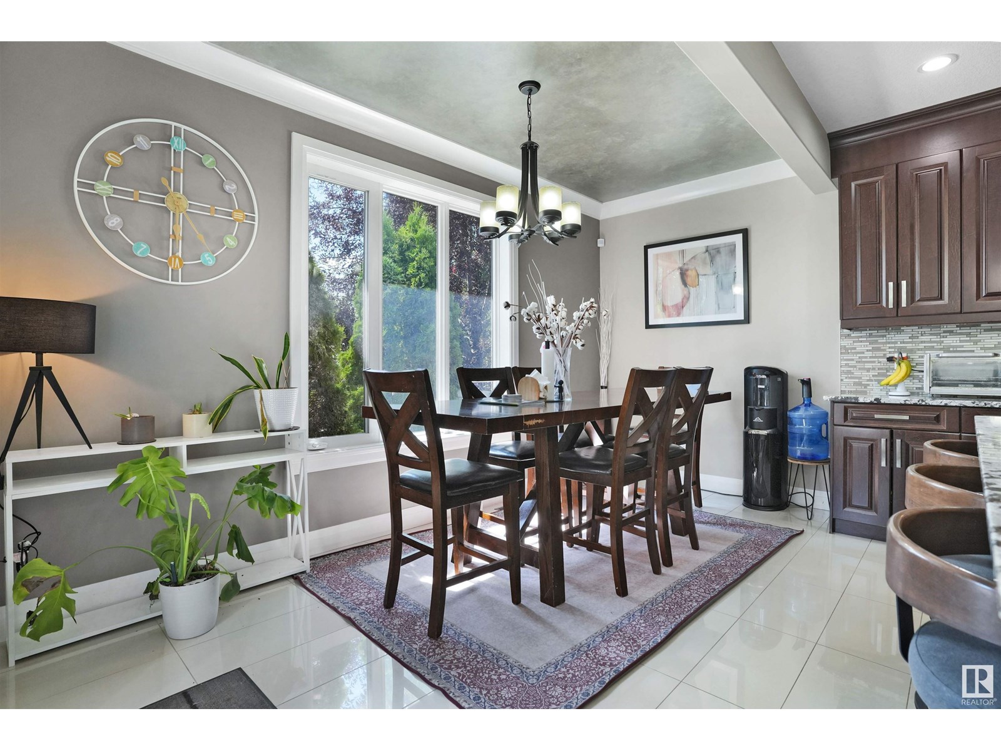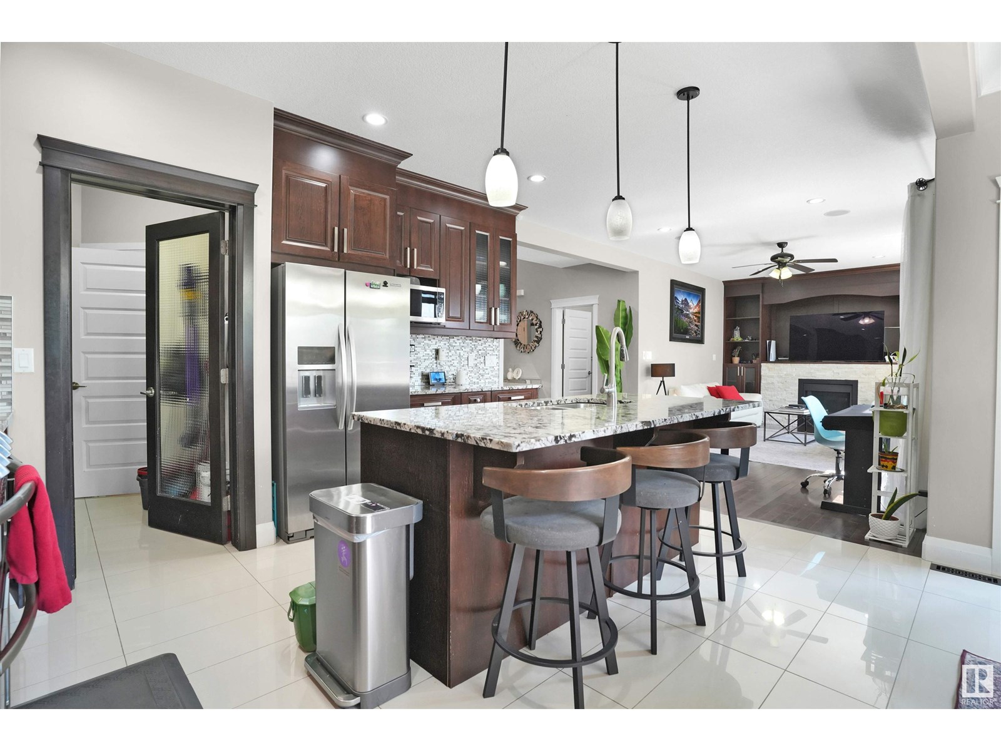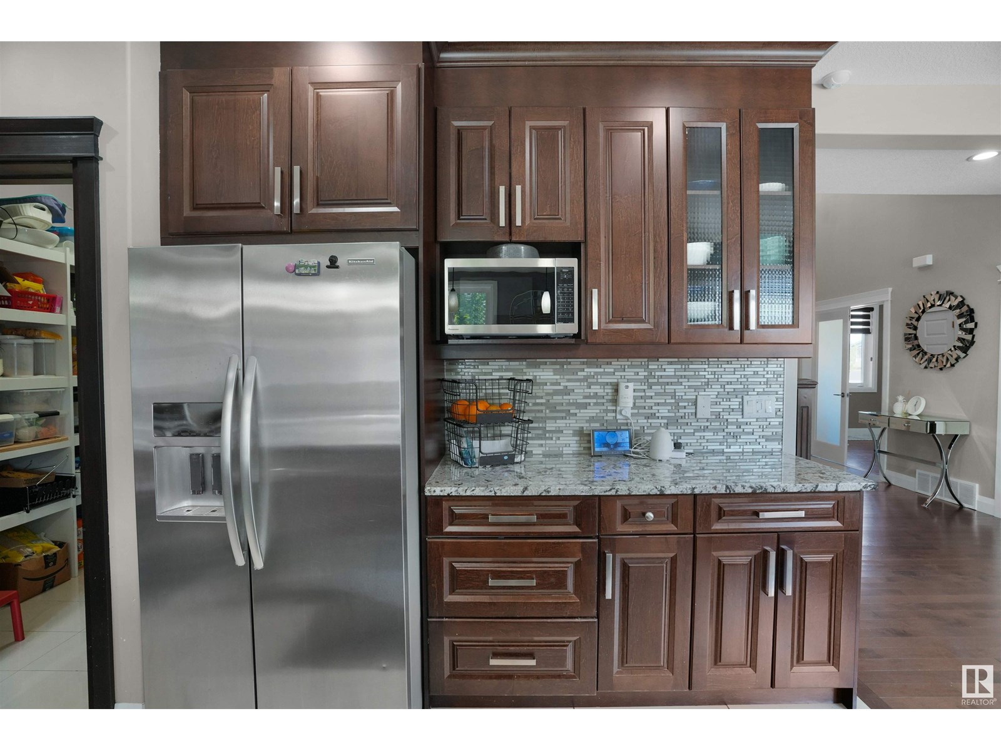4 Bedroom
4 Bathroom
2615 sqft
Central Air Conditioning
Forced Air
$774,900
Great location in The Hamptons! Professionally landscaped lot with SOUTHWEST backyard, backing onto a walking path leading to trails bordering the lake. Attractive stucco & stone exterior, aggregate driveway & steps. This top quality home is in impeccable condition! Special features are the HIGH ceilings, porcelain tile, dark hardwood floors, surround sound & main floor 4 pce bath. Sunny living room with HUGE windows overlooking the backyard & custom cabinetry on either side of the gas fireplace. The large flex room with French doors is currently used as an office for mum & dad & playroom for the children. Gorgeous kitchen with island, granite counters, stainless steel appliances & family sized dining area opening onto the deck. The walk-through pantry connects to the laundry room with sink which offers direct access to the garage. Upstairs features a large bright bonus room, a great place for families to play & relax, 3 bedrooms, the master with luxury 5 pce ensuite & 4 pce family bath. (id:43352)
Property Details
|
MLS® Number
|
E4450472 |
|
Property Type
|
Single Family |
|
Neigbourhood
|
The Hamptons |
|
Amenities Near By
|
Golf Course, Playground, Public Transit, Schools, Shopping |
|
Features
|
Cul-de-sac, Corner Site, Closet Organizers, No Smoking Home |
|
Structure
|
Deck, Fire Pit, Patio(s) |
Building
|
Bathroom Total
|
4 |
|
Bedrooms Total
|
4 |
|
Appliances
|
Alarm System, Dishwasher, Dryer, Fan, Hood Fan, Refrigerator, Storage Shed, Gas Stove(s), Washer, Water Softener, Window Coverings, Wine Fridge |
|
Basement Development
|
Finished |
|
Basement Type
|
Full (finished) |
|
Ceiling Type
|
Vaulted |
|
Constructed Date
|
2012 |
|
Construction Style Attachment
|
Detached |
|
Cooling Type
|
Central Air Conditioning |
|
Fire Protection
|
Smoke Detectors |
|
Heating Type
|
Forced Air |
|
Stories Total
|
2 |
|
Size Interior
|
2615 Sqft |
|
Type
|
House |
Parking
Land
|
Acreage
|
No |
|
Fence Type
|
Fence |
|
Land Amenities
|
Golf Course, Playground, Public Transit, Schools, Shopping |
|
Size Irregular
|
572.36 |
|
Size Total
|
572.36 M2 |
|
Size Total Text
|
572.36 M2 |
Rooms
| Level |
Type |
Length |
Width |
Dimensions |
|
Basement |
Bedroom 5 |
3.67 m |
3.86 m |
3.67 m x 3.86 m |
|
Basement |
Recreation Room |
7.16 m |
5.68 m |
7.16 m x 5.68 m |
|
Basement |
Storage |
2.95 m |
3.79 m |
2.95 m x 3.79 m |
|
Main Level |
Living Room |
6.76 m |
3.66 m |
6.76 m x 3.66 m |
|
Main Level |
Dining Room |
4.55 m |
2.15 m |
4.55 m x 2.15 m |
|
Main Level |
Kitchen |
4.55 m |
3.66 m |
4.55 m x 3.66 m |
|
Main Level |
Den |
3.37 m |
4.49 m |
3.37 m x 4.49 m |
|
Main Level |
Laundry Room |
3.47 m |
3.22 m |
3.47 m x 3.22 m |
|
Upper Level |
Primary Bedroom |
4.97 m |
5.07 m |
4.97 m x 5.07 m |
|
Upper Level |
Bedroom 2 |
3.13 m |
4.59 m |
3.13 m x 4.59 m |
|
Upper Level |
Bedroom 3 |
3.84 m |
3.29 m |
3.84 m x 3.29 m |
|
Upper Level |
Bonus Room |
5.78 m |
4.1 m |
5.78 m x 4.1 m |
https://www.realtor.ca/real-estate/28673943/20503-58-av-nw-edmonton-the-hamptons


























