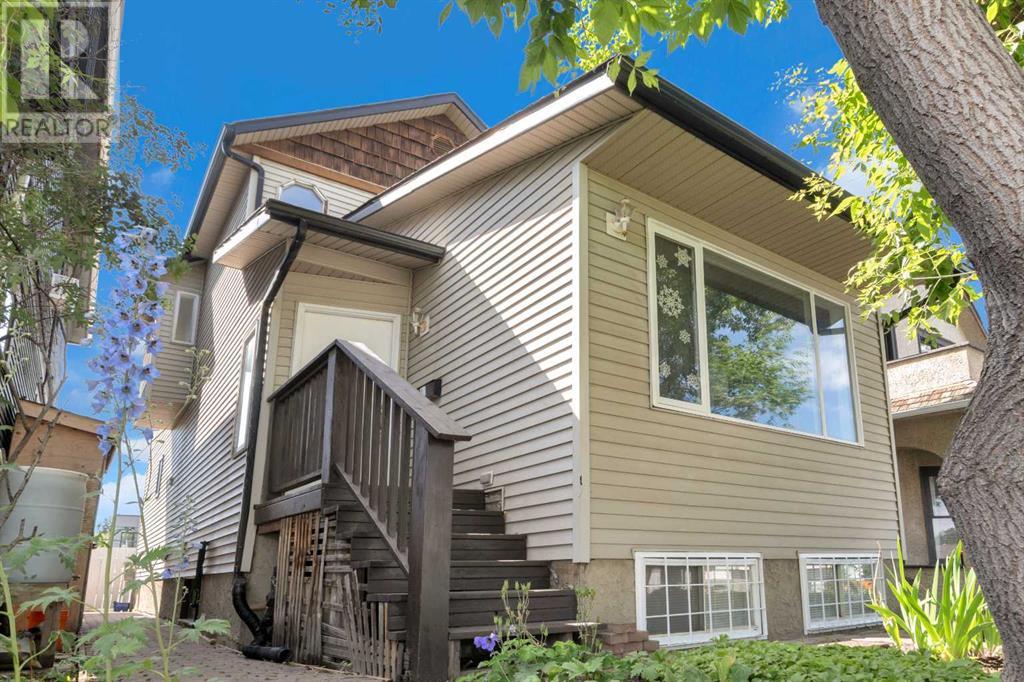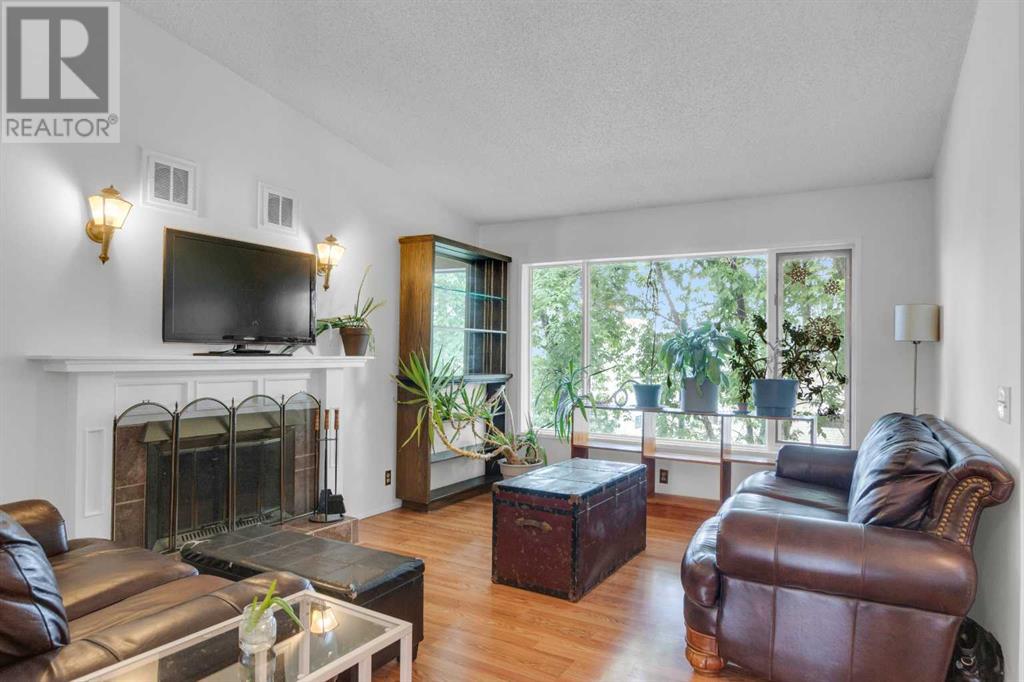2119 17a Street Sw Calgary, Alberta T2T 4R9
Interested?
Contact us for more information
Maxine Roberts
Associate
(403) 287-3876

Steve M. Howes
Associate
(403) 287-3876
stevehowes.remax.ca
https://www.facebook.com/public/Steve-Howes
https://www.linkedin.com/in/steve-howes-4ba9b484
$615,000
Welcome to this beautiful two-story home located in the desirable community of Bankview boasting: a west facing back yard, vaulted ceilings and view of downtown from living room & Den, 3 spacious bedrooms, 2 1/2 bathrooms (one soaker tub one walk-in shower), main floor laundry, fully developed basement offering a cozy rec room, 3 pc bathroom & 3rd bedroom. Note all the natural light through out the main and upper floors. Do you like gardening, you will love this yard. This prime inner-city location is within walking distance to parks, schools, community gardens, the vibrant shops and restaurants on 17 avenue, LRT, public transportation, Marda Loop. (id:43352)
Property Details
| MLS® Number | A2238730 |
| Property Type | Single Family |
| Community Name | Bankview |
| Amenities Near By | Playground, Schools, Shopping |
| Features | Back Lane |
| Parking Space Total | 2 |
| Plan | 3076ab |
| Structure | Deck |
Building
| Bathroom Total | 3 |
| Bedrooms Above Ground | 2 |
| Bedrooms Below Ground | 1 |
| Bedrooms Total | 3 |
| Appliances | Dishwasher, Stove, Hood Fan, Window Coverings, Washer & Dryer |
| Basement Development | Finished |
| Basement Type | Full (finished) |
| Constructed Date | 1982 |
| Construction Material | Wood Frame |
| Construction Style Attachment | Detached |
| Cooling Type | None |
| Exterior Finish | Vinyl Siding |
| Fireplace Present | Yes |
| Fireplace Total | 1 |
| Flooring Type | Carpeted, Hardwood, Laminate |
| Foundation Type | Wood |
| Half Bath Total | 1 |
| Heating Type | Forced Air |
| Stories Total | 3 |
| Size Interior | 1360 Sqft |
| Total Finished Area | 1359.76 Sqft |
| Type | House |
Parking
| Parking Pad |
Land
| Acreage | No |
| Fence Type | Fence |
| Land Amenities | Playground, Schools, Shopping |
| Landscape Features | Landscaped |
| Size Depth | 33.49 M |
| Size Frontage | 7.61 M |
| Size Irregular | 255.00 |
| Size Total | 255 M2|0-4,050 Sqft |
| Size Total Text | 255 M2|0-4,050 Sqft |
| Zoning Description | R-cg |
Rooms
| Level | Type | Length | Width | Dimensions |
|---|---|---|---|---|
| Second Level | Primary Bedroom | 13.67 Ft x 10.33 Ft | ||
| Second Level | Bedroom | 7.75 Ft x 14.33 Ft | ||
| Second Level | Den | 9.67 Ft x 9.25 Ft | ||
| Second Level | 3pc Bathroom | 6.75 Ft x 10.92 Ft | ||
| Basement | Recreational, Games Room | 15.67 Ft x 25.33 Ft | ||
| Basement | Bedroom | 12.00 Ft x 15.50 Ft | ||
| Basement | 3pc Bathroom | 5.33 Ft x 9.08 Ft | ||
| Basement | Furnace | 5.33 Ft x 6.42 Ft | ||
| Main Level | Foyer | 4.08 Ft x 6.25 Ft | ||
| Main Level | Living Room | 12.08 Ft x 15.33 Ft | ||
| Main Level | Dining Room | 12.08 Ft x 10.50 Ft | ||
| Main Level | Kitchen | 16.00 Ft x 14.25 Ft | ||
| Main Level | 2pc Bathroom | 3.67 Ft x 7.00 Ft |
https://www.realtor.ca/real-estate/28595540/2119-17a-street-sw-calgary-bankview









































