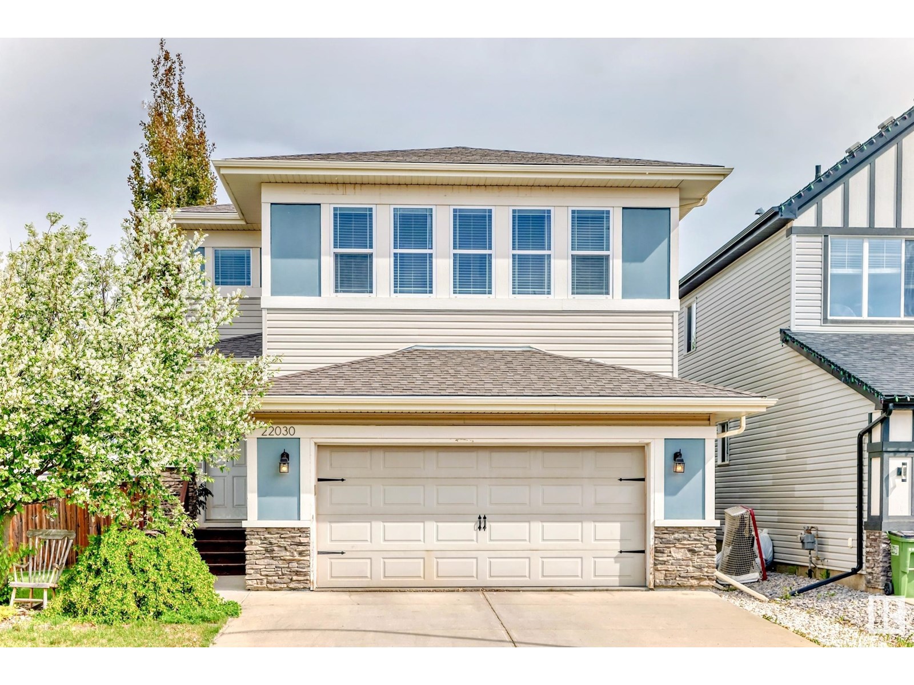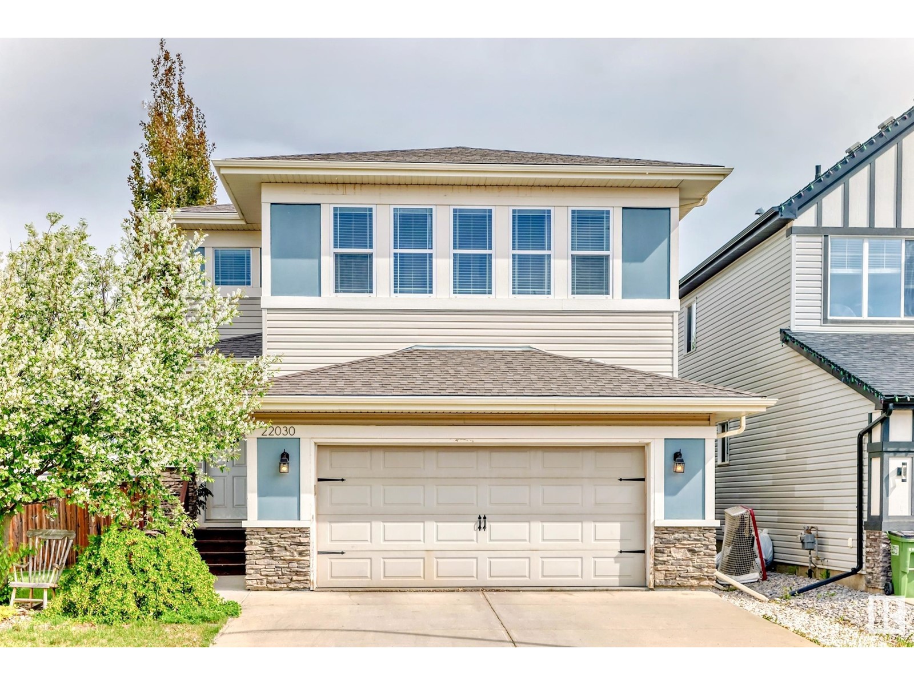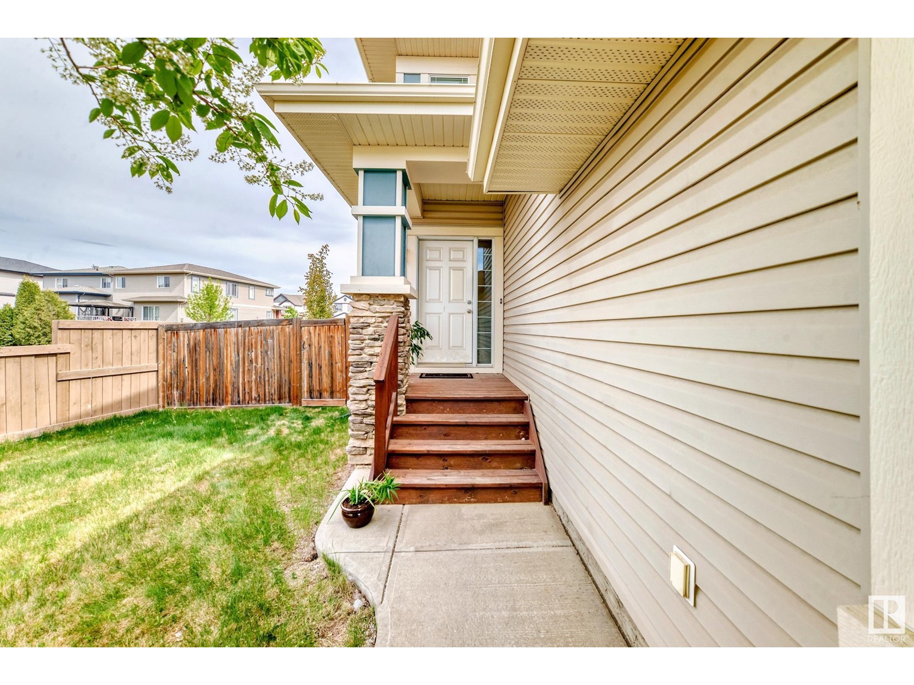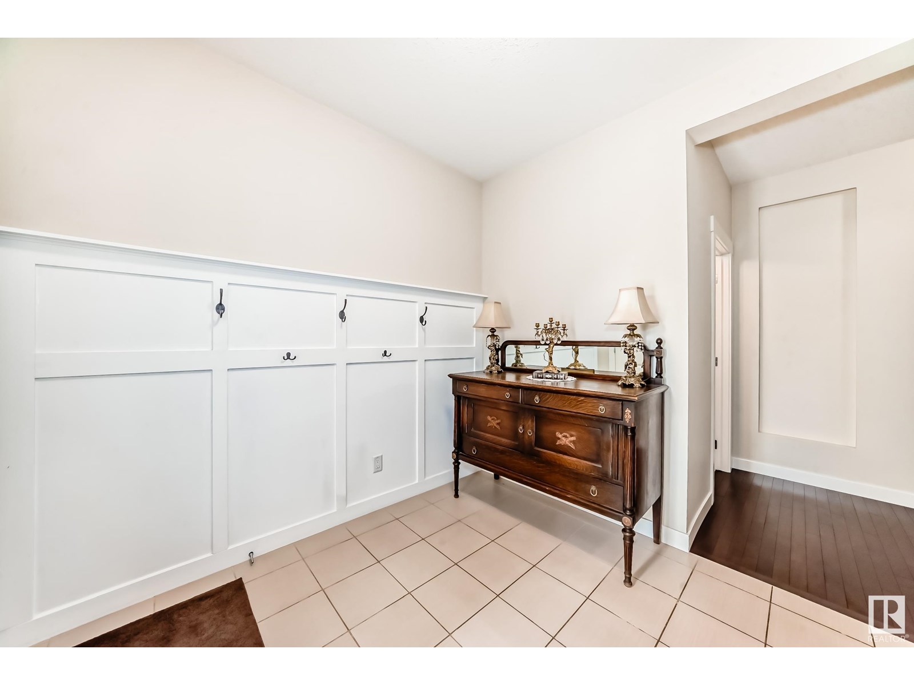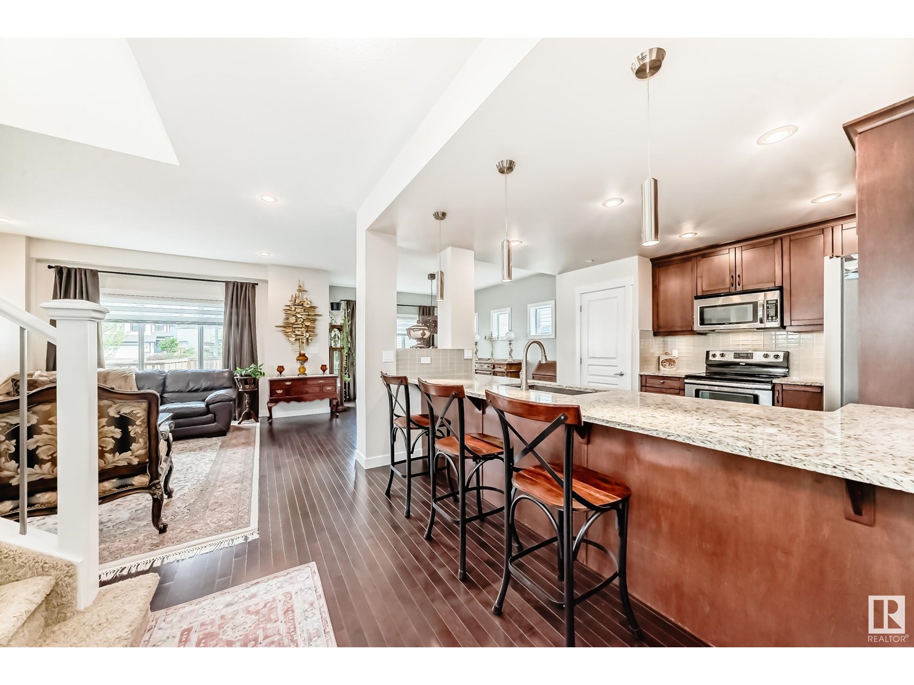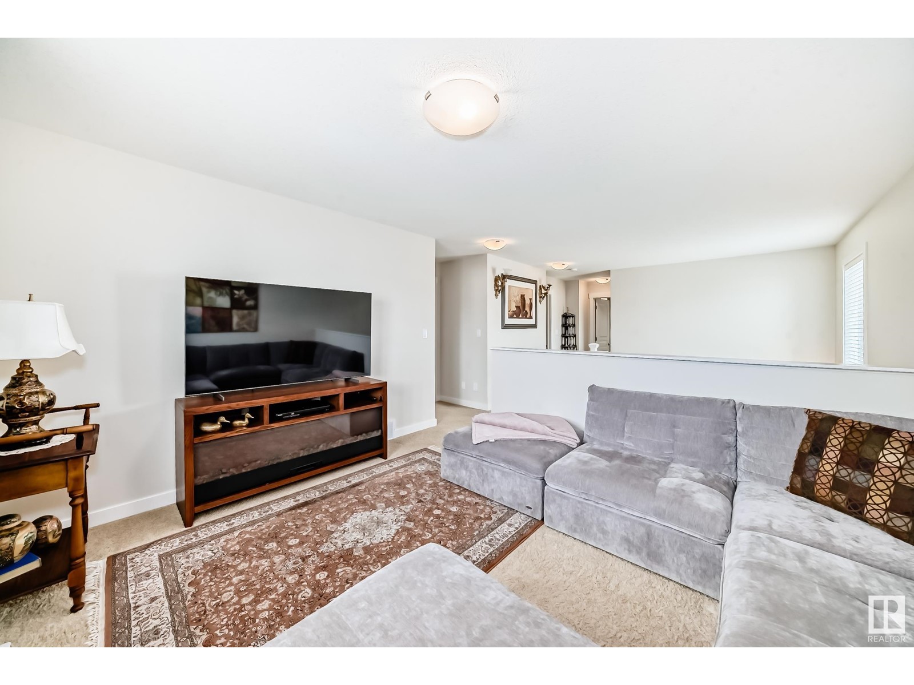22030 95a Av Nw Nw Edmonton, Alberta T5T 4A9
Interested?
Contact us for more information
Tarun Chaudhery
Associate
https://www.facebook.com/profile.php?id=100076224152479
https://www.instagram.com/tarun_chaudhery/
$599,000
Stylish Corner Lot Home with Exceptional Natural Light, wider view and Open Layout. The main floor features an open layout connecting the kitchen, dining, and living areas—perfect for daily living and entertaining. The galley-style kitchen offers a long eat-up bar, ample counter space, and room for multiple cooks. The cozy living room includes a gas fireplace with built-in shelving, and the dining area fits a large table—great for gatherings. A versatile main floor bedroom or office and a half bath add flexibility. Upstairs includes three bedrooms, a bonus room, full bath, and laundry. The luxurious primary suite offers a sitting area, barn door access to a spa-like ensuite with soaker tub, walk-in shower, dual sinks, and walk-in closet. Great curb appeal and ideally located near scenic trails, ponds, schools, shopping, and a new recreation centre coming soon. Don’t miss this incredible opportunity—your dream home awaits! (id:43352)
Open House
This property has open houses!
2:00 pm
Ends at:4:00 pm
Property Details
| MLS® Number | E4436453 |
| Property Type | Single Family |
| Neigbourhood | Secord |
| Amenities Near By | Playground, Schools, Shopping |
| Features | Corner Site, No Back Lane |
| Structure | Deck |
Building
| Bathroom Total | 3 |
| Bedrooms Total | 4 |
| Appliances | Dishwasher, Dryer, Garage Door Opener Remote(s), Microwave Range Hood Combo, Refrigerator, Stove, Central Vacuum, Washer |
| Basement Development | Unfinished |
| Basement Type | Full (unfinished) |
| Constructed Date | 2011 |
| Construction Style Attachment | Detached |
| Fireplace Fuel | Gas |
| Fireplace Present | Yes |
| Fireplace Type | Unknown |
| Half Bath Total | 1 |
| Heating Type | Forced Air |
| Stories Total | 2 |
| Size Interior | 2390 Sqft |
| Type | House |
Parking
| Attached Garage |
Land
| Acreage | No |
| Fence Type | Fence |
| Land Amenities | Playground, Schools, Shopping |
| Size Irregular | 462.18 |
| Size Total | 462.18 M2 |
| Size Total Text | 462.18 M2 |
Rooms
| Level | Type | Length | Width | Dimensions |
|---|---|---|---|---|
| Main Level | Living Room | 4.58 × 4.82 | ||
| Main Level | Dining Room | 4.48 × 3.65 | ||
| Main Level | Kitchen | 4.00 × 3.82 | ||
| Main Level | Bedroom 4 | 3.04 × 3.20 | ||
| Upper Level | Primary Bedroom | 3.50 × 6.38 | ||
| Upper Level | Bedroom 2 | 3.30 × 3.76 | ||
| Upper Level | Bedroom 3 | 3.24 × 2.90 | ||
| Upper Level | Bonus Room | 3.99 × 3.32 |
https://www.realtor.ca/real-estate/28314278/22030-95a-av-nw-nw-edmonton-secord

