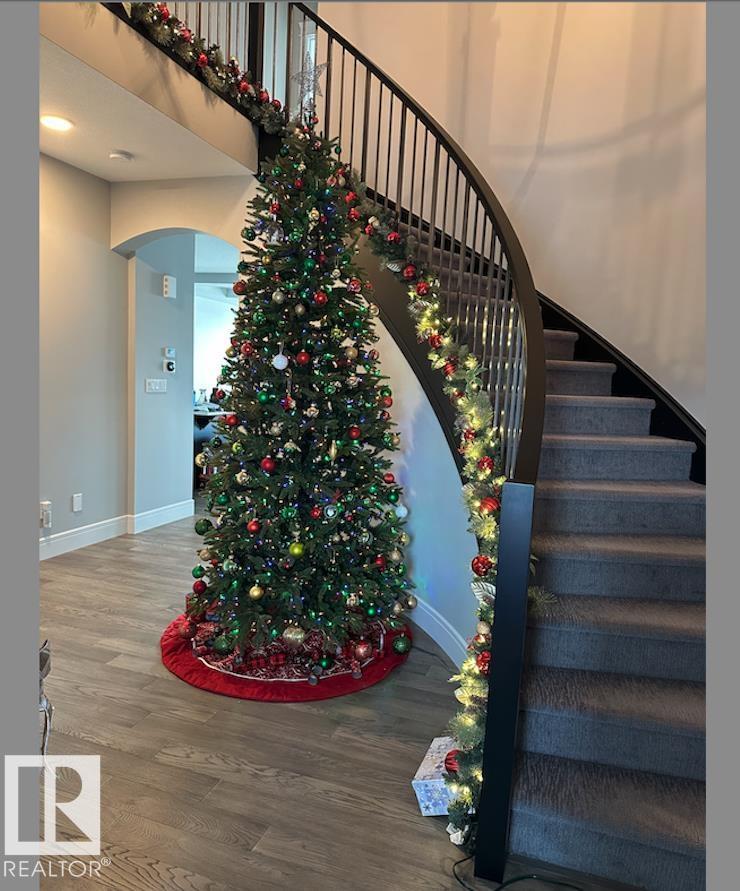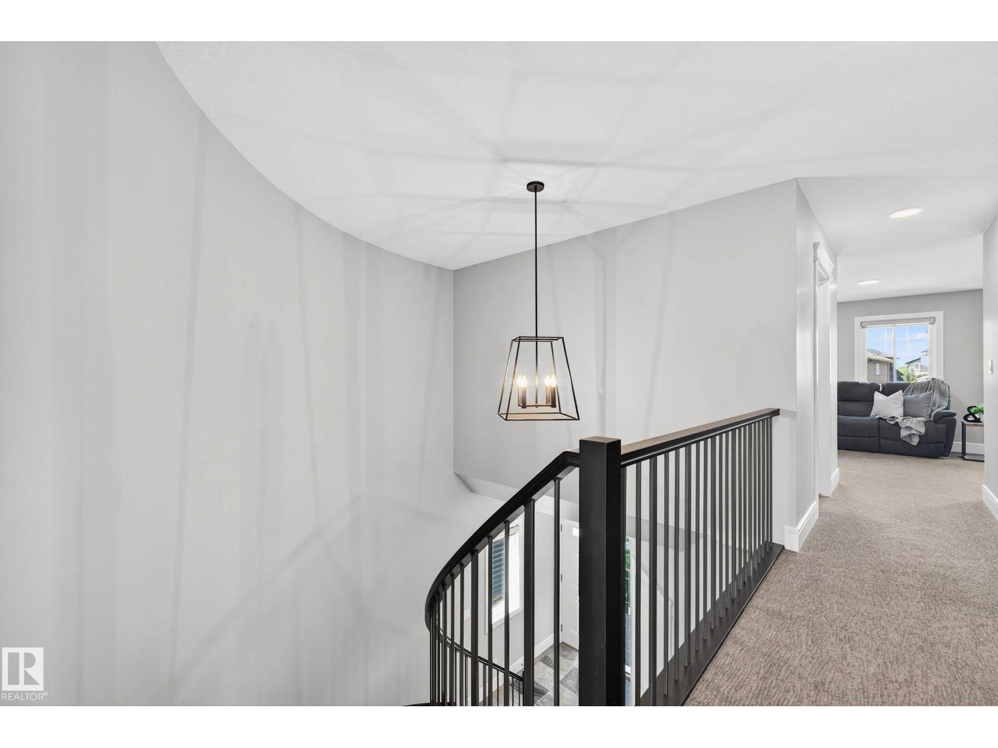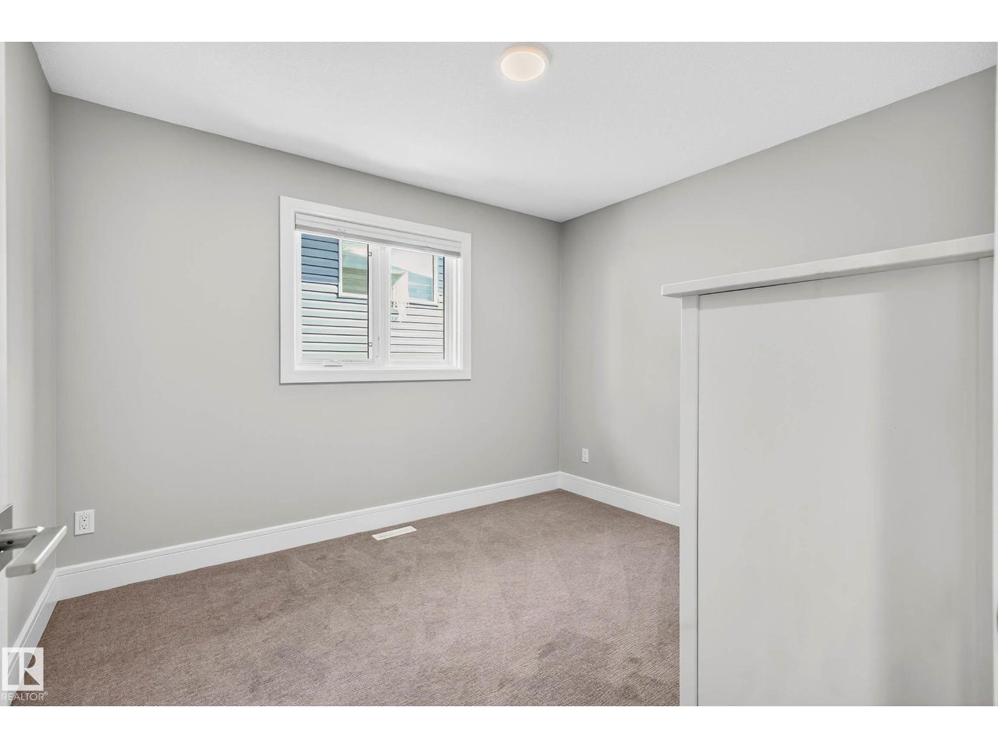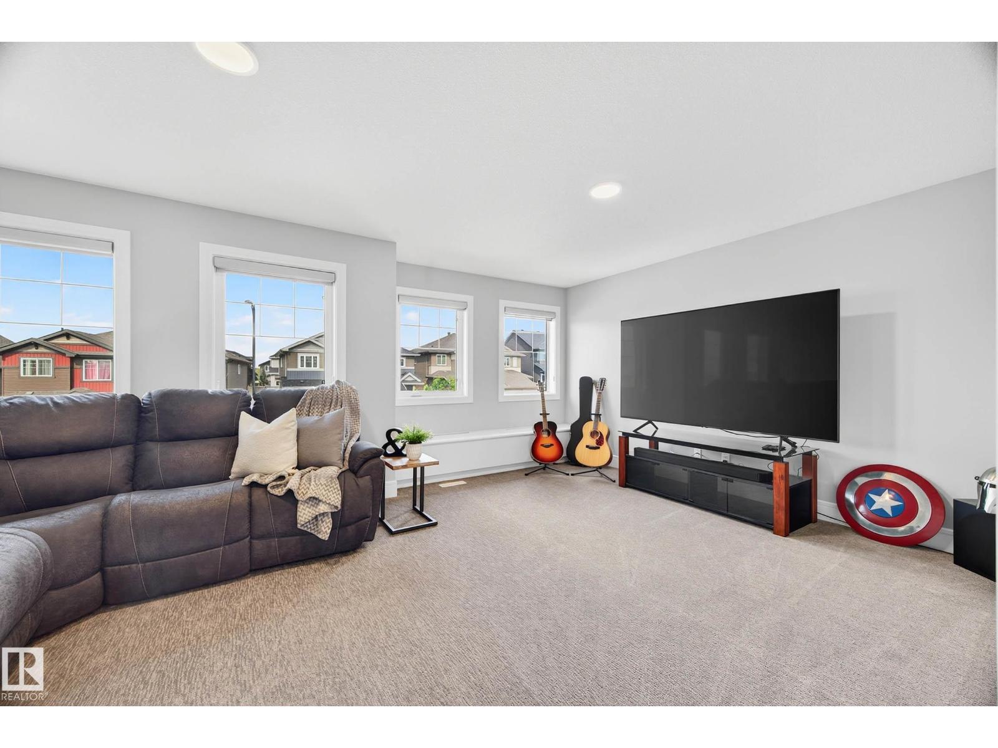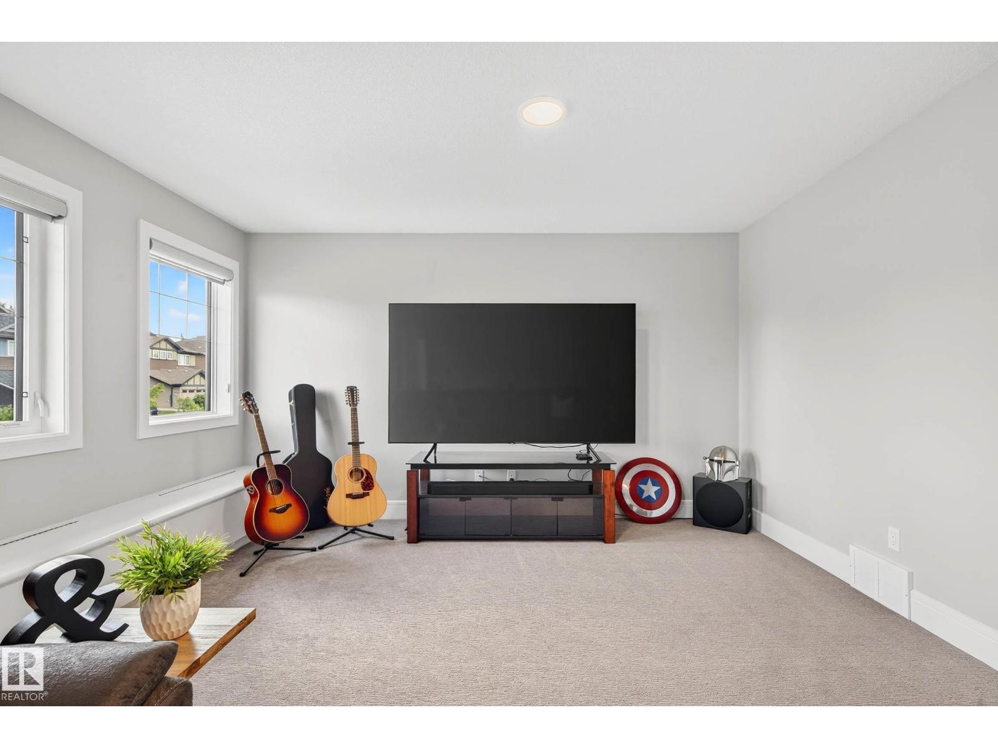237 Hawks Ridge Bv Nw Edmonton, Alberta T5S 0M1
Interested?
Contact us for more information

Sheri Lukawesky
Associate
(780) 439-7248
christycantera.com/
https://www.facebook.com/christycanterarealty
$690,000
Welcome to Hawks Ridge! Idyllic NW community surrounded by parks, trails & adjacent to Big Lake/Lois Hole Provincial Park. Quick access to Anthony Henday for all your community requirements. Steps away from future Hawks Ridge School PLUS, golfers will love the proximity to Glendal Golf Club. Immaculate, like-new, 2-storey home built by Montorio Homes features 3 bdrms+main-level office, 3.5 baths, upper-level family/laundry room, black-out blinds & partially finished walk-out basement w/3pc bathroom, storage closet, drywall & one coat tape. Gorgeous floor plan showcases welcoming foyer, curved staircase, great room w/stone facing gas fireplace & balcony access w/amazing views. Chef’s kitchen is anchored by large centre island, hi-end appliances, abundance of cabinetry, quartz countertops & walk-thru pantry to mudroom w/bench. Incredible back yard oasis w/covered patio, low-maintenance artificial turf & gardens. Amazing owners suite features luxurious 5 pc ensuite w/corner soaker tub & large WIC. MUST SEE!! (id:43352)
Property Details
| MLS® Number | E4450267 |
| Property Type | Single Family |
| Neigbourhood | Hawks Ridge |
| Amenities Near By | Golf Course, Playground, Schools, Shopping |
| Features | No Back Lane |
| Parking Space Total | 4 |
| Structure | Deck, Patio(s) |
Building
| Bathroom Total | 4 |
| Bedrooms Total | 3 |
| Amenities | Ceiling - 9ft, Vinyl Windows |
| Appliances | Alarm System, Dishwasher, Dryer, Hood Fan, Microwave, Refrigerator, Stove, Washer, See Remarks |
| Basement Development | Partially Finished |
| Basement Features | Walk Out |
| Basement Type | Full (partially Finished) |
| Constructed Date | 2020 |
| Construction Style Attachment | Detached |
| Cooling Type | Central Air Conditioning |
| Fire Protection | Smoke Detectors |
| Fireplace Fuel | Gas |
| Fireplace Present | Yes |
| Fireplace Type | Insert |
| Half Bath Total | 1 |
| Heating Type | Forced Air |
| Stories Total | 2 |
| Size Interior | 2395 Sqft |
| Type | House |
Parking
| Attached Garage | |
| Oversize |
Land
| Acreage | No |
| Fence Type | Fence |
| Land Amenities | Golf Course, Playground, Schools, Shopping |
| Size Irregular | 394.41 |
| Size Total | 394.41 M2 |
| Size Total Text | 394.41 M2 |
Rooms
| Level | Type | Length | Width | Dimensions |
|---|---|---|---|---|
| Basement | Bonus Room | 7.61 m | 8.61 m | 7.61 m x 8.61 m |
| Basement | Storage | 4.57 m | 4.17 m | 4.57 m x 4.17 m |
| Basement | Storage | 1.5 m | 1.51 m | 1.5 m x 1.51 m |
| Basement | Utility Room | 2.64 m | 2.97 m | 2.64 m x 2.97 m |
| Main Level | Living Room | 4.72 m | 4.44 m | 4.72 m x 4.44 m |
| Main Level | Dining Room | 3.35 m | 3.22 m | 3.35 m x 3.22 m |
| Main Level | Kitchen | 4.78 m | 3.97 m | 4.78 m x 3.97 m |
| Main Level | Den | 3.49 m | 2.72 m | 3.49 m x 2.72 m |
| Main Level | Mud Room | 3 m | 2.32 m | 3 m x 2.32 m |
| Upper Level | Family Room | 5.78 m | 3.85 m | 5.78 m x 3.85 m |
| Upper Level | Primary Bedroom | 4.39 m | 4.52 m | 4.39 m x 4.52 m |
| Upper Level | Bedroom 2 | 3.01 m | 3.32 m | 3.01 m x 3.32 m |
| Upper Level | Bedroom 3 | 3.01 m | 3.33 m | 3.01 m x 3.33 m |
https://www.realtor.ca/real-estate/28668546/237-hawks-ridge-bv-nw-edmonton-hawks-ridge

























