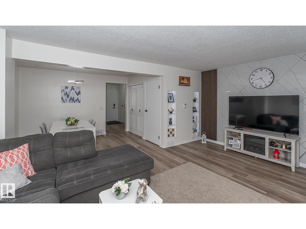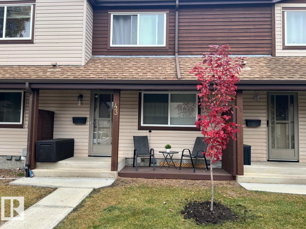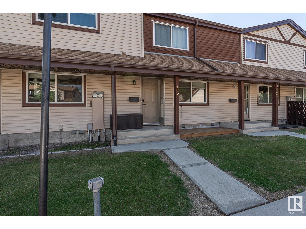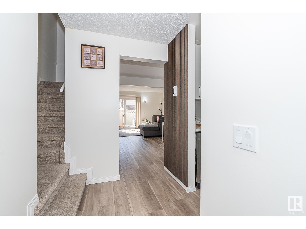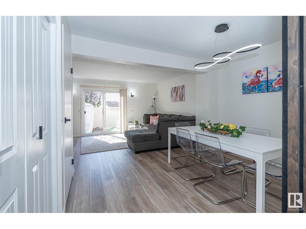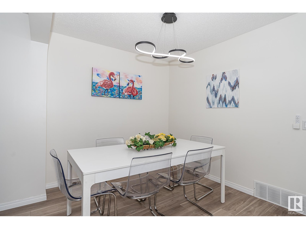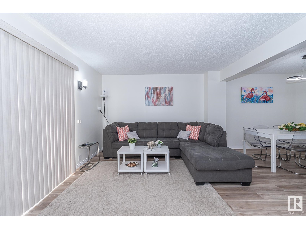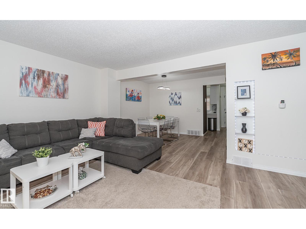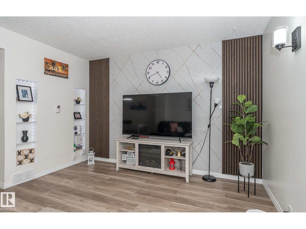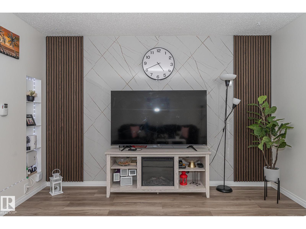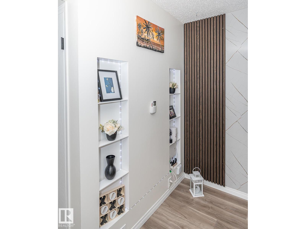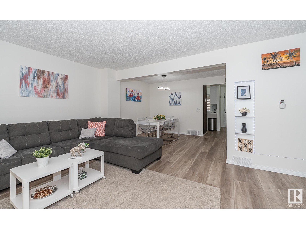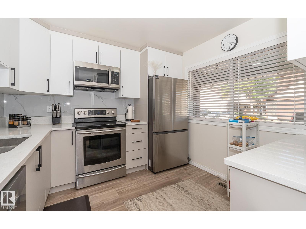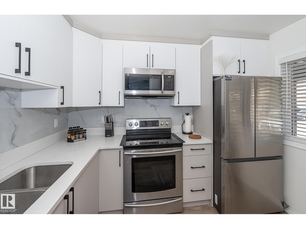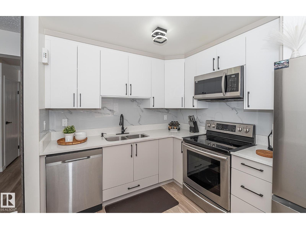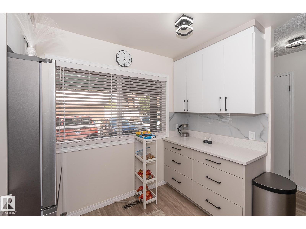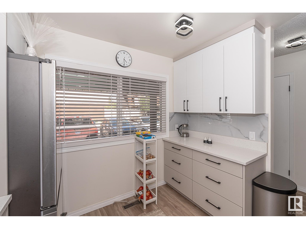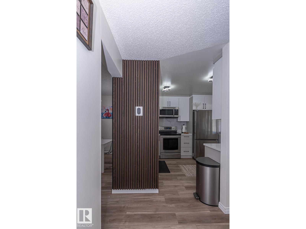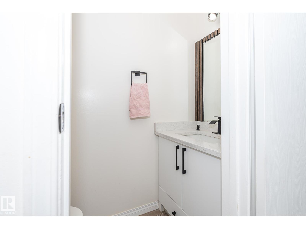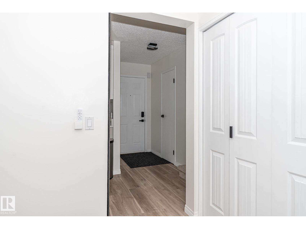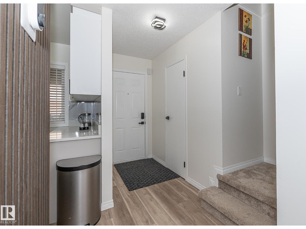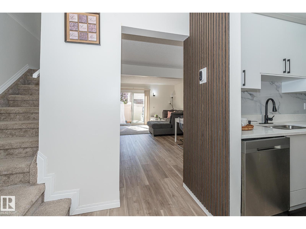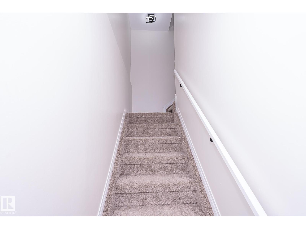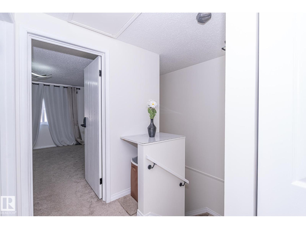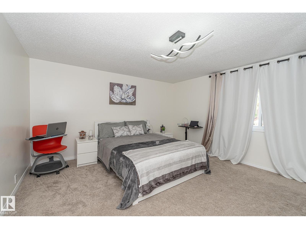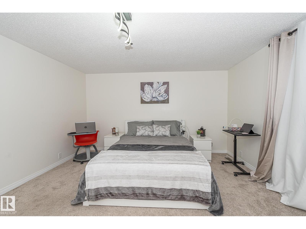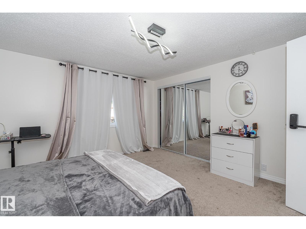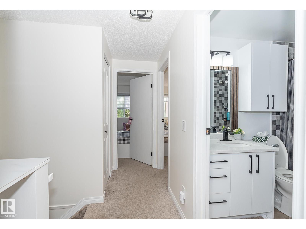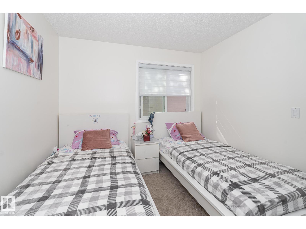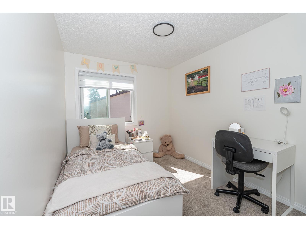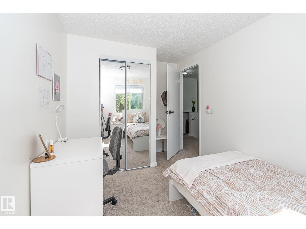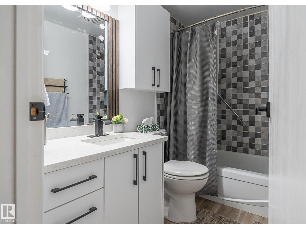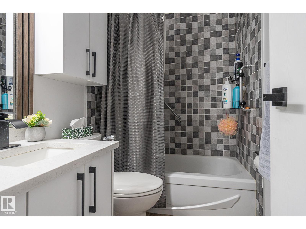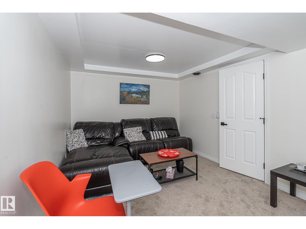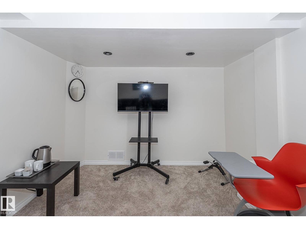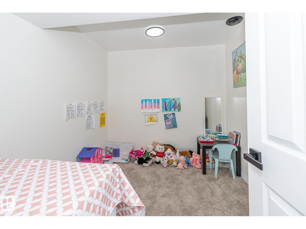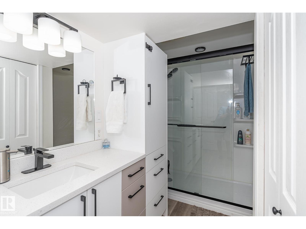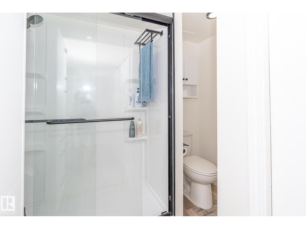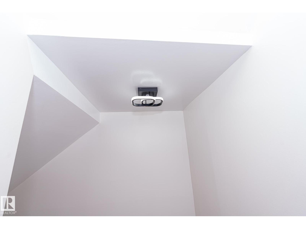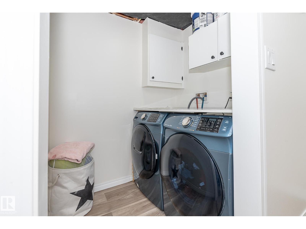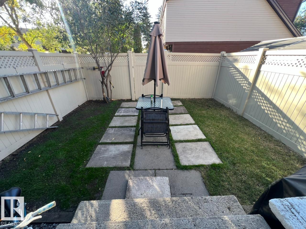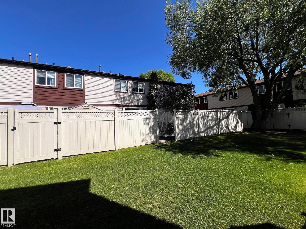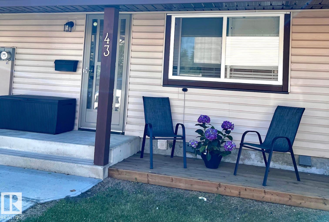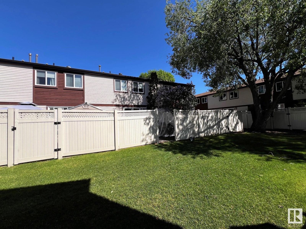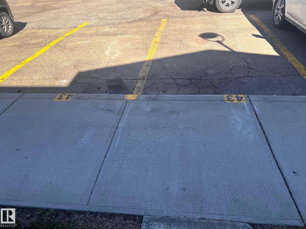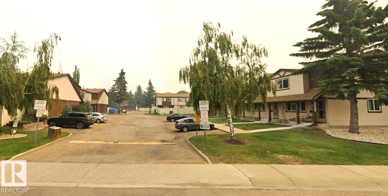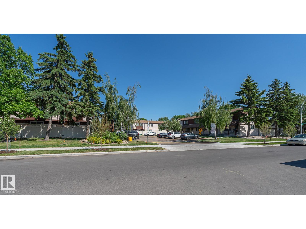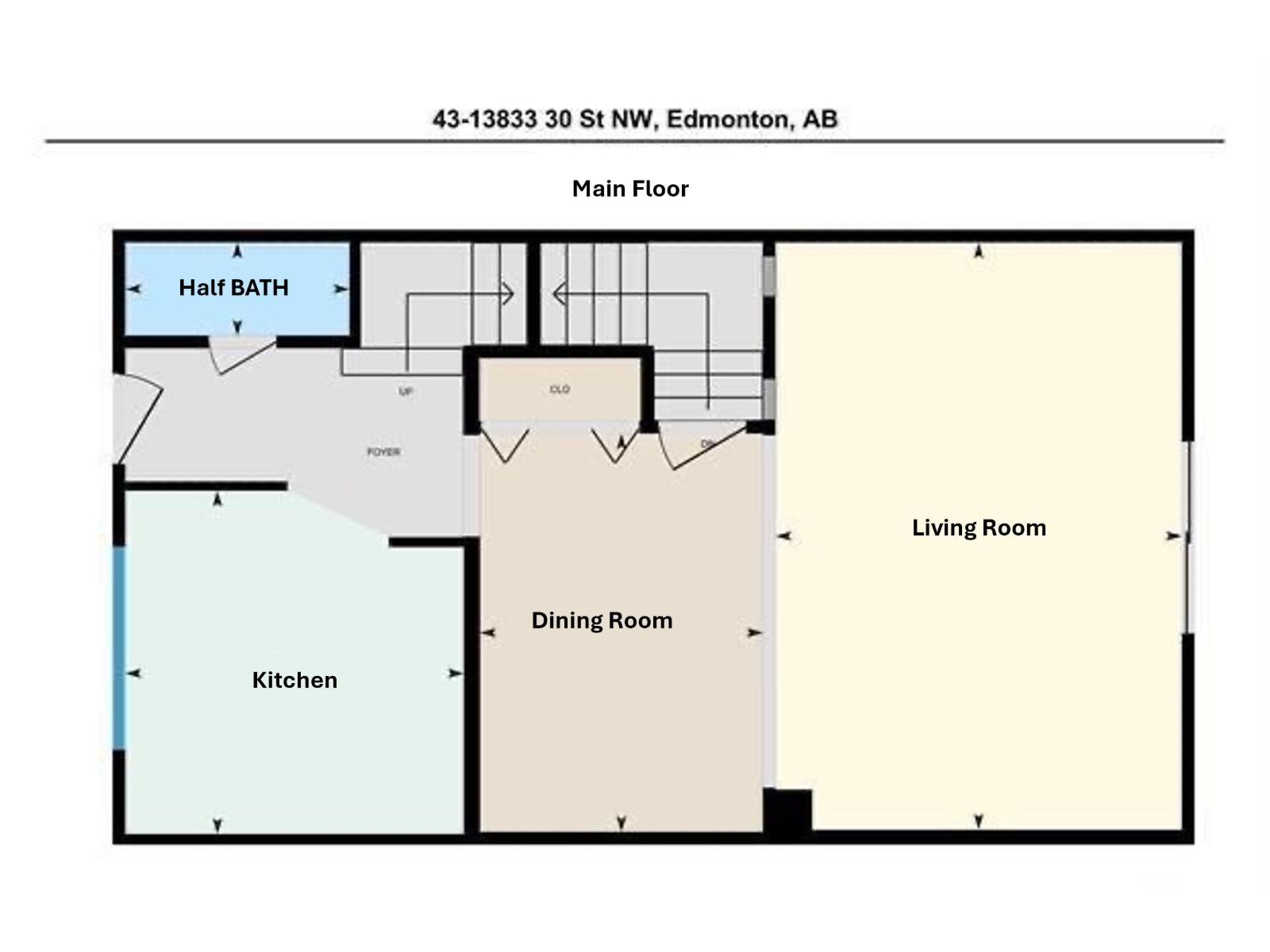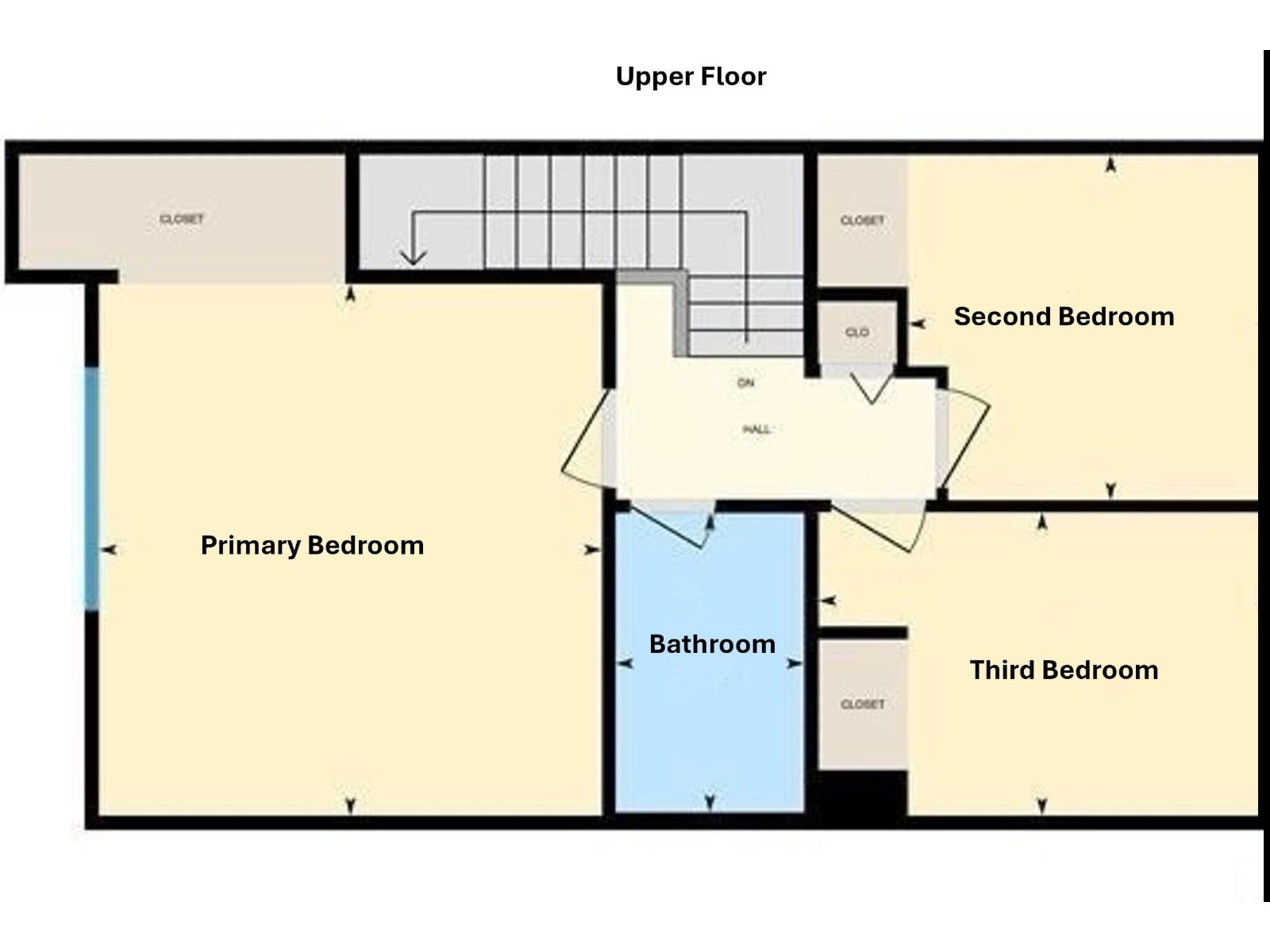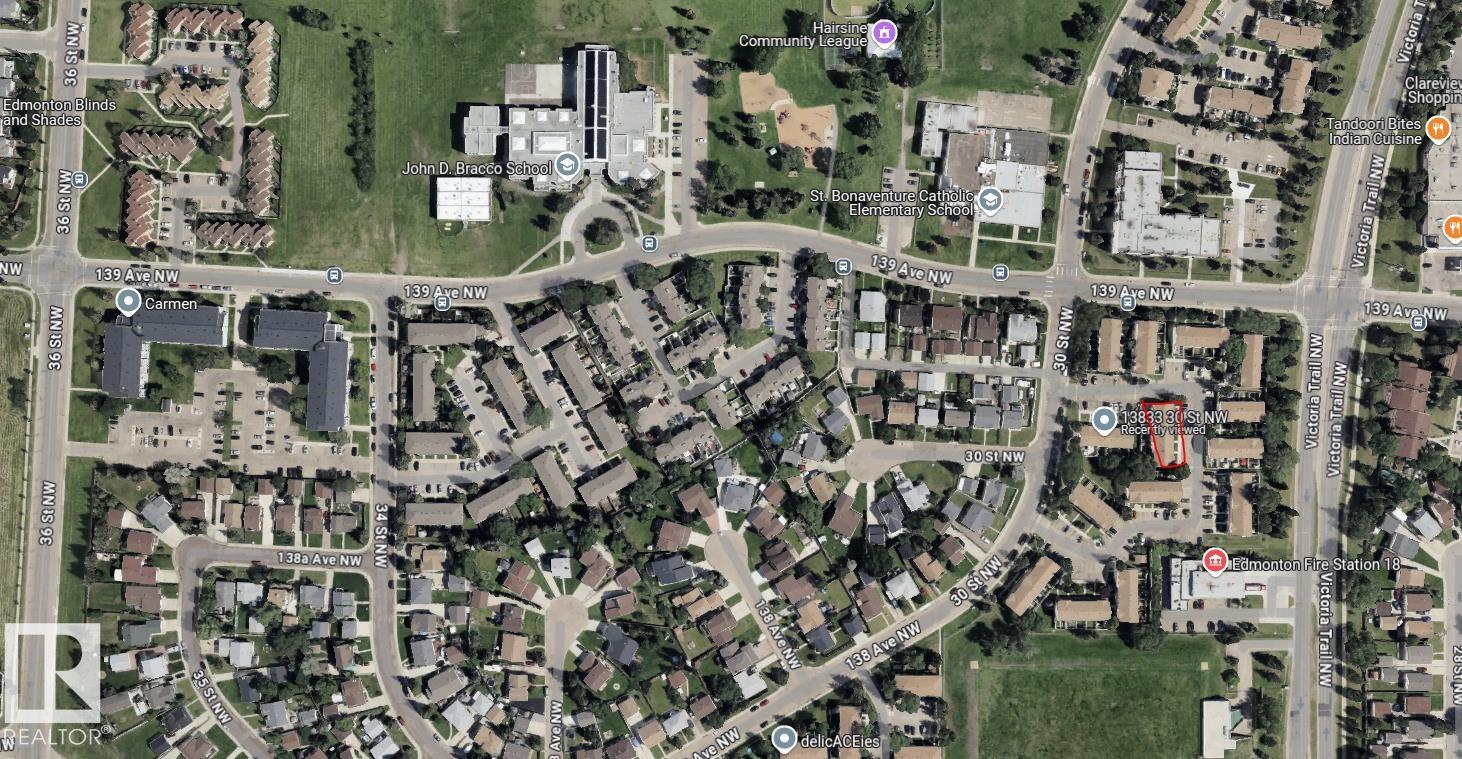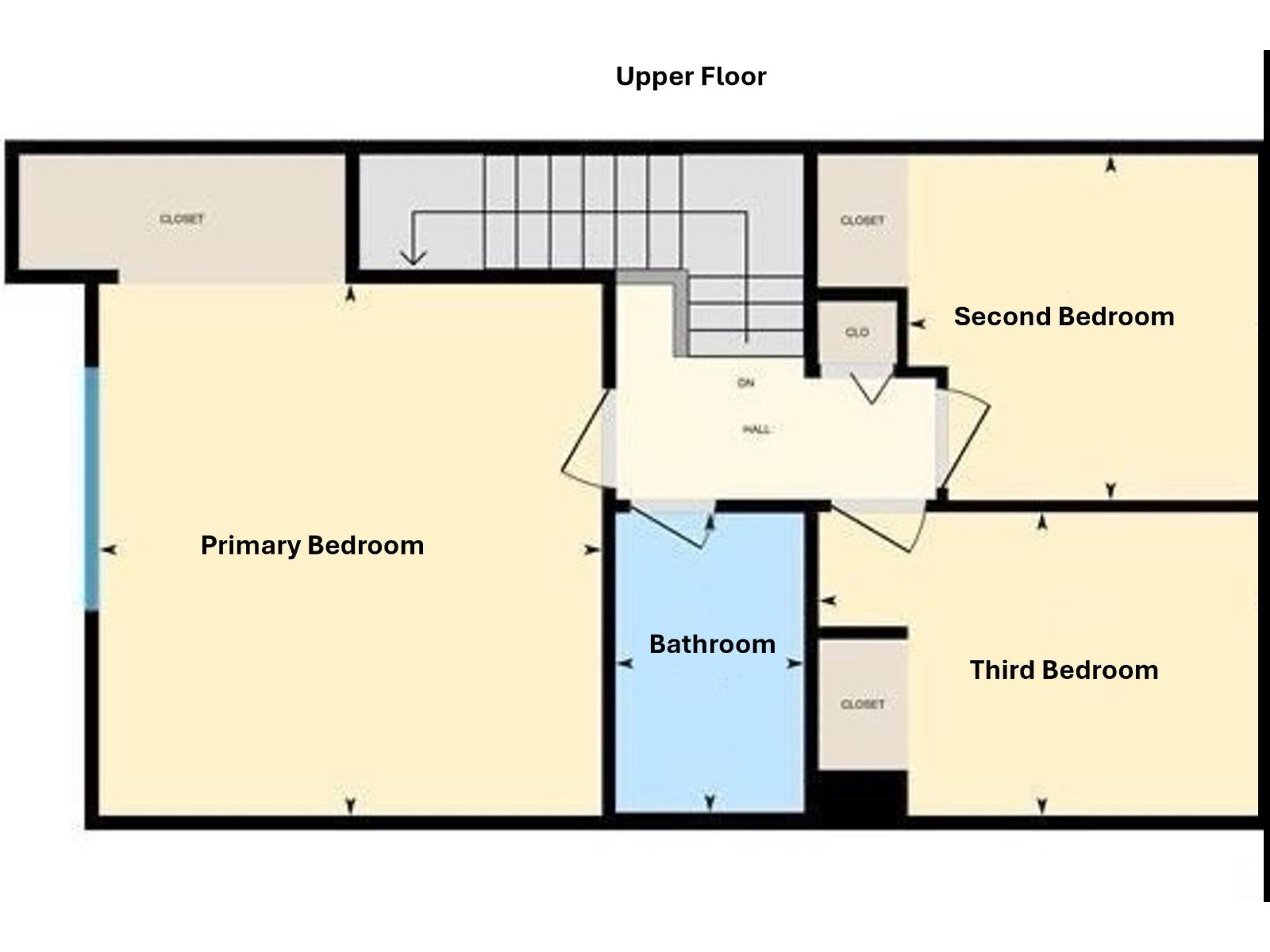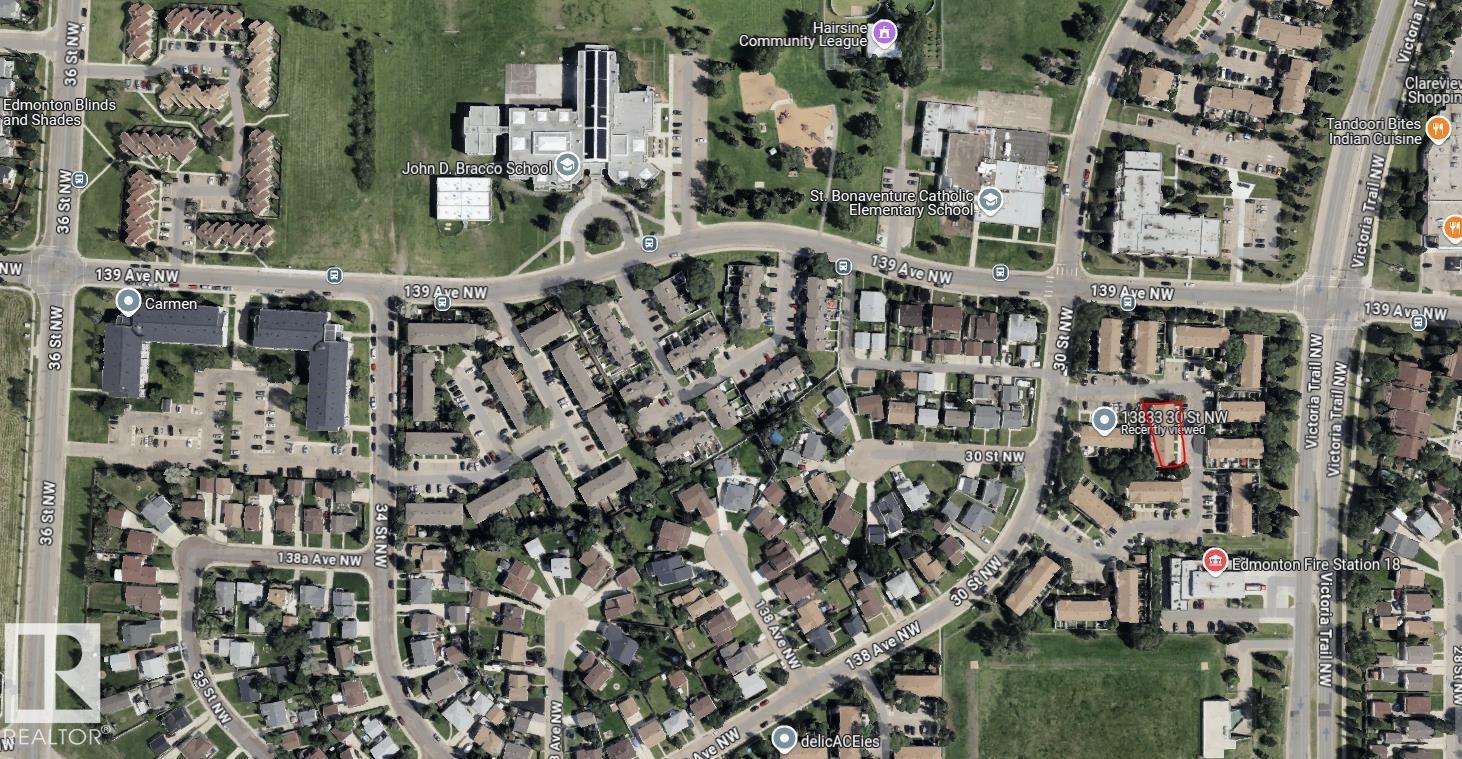#43 13833 30 St Nw Edmonton, Alberta T5Y 2B2
Interested?
Contact us for more information

Samia M. Seifeddine
Associate
(780) 484-9558
www.samiasells.com/
https://www.facebook.com/samiasellsEdmonton/
https://www.linkedin.com/in/samia-seifeddine-b-a-m-a-8335812a/
$269,900Maintenance, Exterior Maintenance, Insurance, Other, See Remarks, Property Management
$401.48 Monthly
Maintenance, Exterior Maintenance, Insurance, Other, See Remarks, Property Management
$401.48 MonthlyWelcome to this contemporary, bright townhouse in desirable Knights Bridge, completely renovated from top to bottom to the highest standards! Step inside to a spacious open-concept living and dining area that opens onto a beautiful fenced yard, a big kitchen with plenty of cupboard and counter space, and a half BATH. The upper floor boasts a huge Primary w a generous sized closet, two more good size bedrooms, and a 4-piece BATH. The finished basement offers a cozy recreation room, a den, & a 3-piece BATH. No expenses spared! BRAND NEW: VINYL PLANKS, CARPET, PAINT, FEATURE WALLS, KITCHEN W ST STEEL APPLIANCES & QUARTZ COUNTERTOPS, BATHROOMS, CLOSET DOORS, WINDOW COVERINGS, SMART MOTION-CENSORED LIGHTING SYSTEM WITH ADJUSTABLE MULTICOLOR LIGHT, SMART THERMOSTAT, LAWN, & more! TWO PARKING STALLS conveniently located at your doorstep. Well managed complex with many upgrades since 2011, like shingles, siding, windows & vinyl fence. Enjoy living in a modern unit, just minutes to shops, LRT, schools, and parks. (id:43352)
Property Details
| MLS® Number | E4439427 |
| Property Type | Single Family |
| Neigbourhood | Hairsine |
| Amenities Near By | Playground, Schools, Shopping |
| Features | Park/reserve |
Building
| Bathroom Total | 3 |
| Bedrooms Total | 3 |
| Appliances | Dishwasher, Dryer, Microwave Range Hood Combo, Refrigerator, Stove, Washer, Window Coverings |
| Basement Development | Finished |
| Basement Type | Full (finished) |
| Constructed Date | 1981 |
| Construction Style Attachment | Attached |
| Half Bath Total | 1 |
| Heating Type | Forced Air |
| Stories Total | 2 |
| Size Interior | 1160 Sqft |
| Type | Row / Townhouse |
Parking
| Stall |
Land
| Acreage | No |
| Fence Type | Fence |
| Land Amenities | Playground, Schools, Shopping |
| Size Irregular | 241.91 |
| Size Total | 241.91 M2 |
| Size Total Text | 241.91 M2 |
Rooms
| Level | Type | Length | Width | Dimensions |
|---|---|---|---|---|
| Basement | Den | 2.78 m | 2.4 m | 2.78 m x 2.4 m |
| Basement | Recreation Room | 4.33 m | 3.03 m | 4.33 m x 3.03 m |
| Main Level | Living Room | 5.27 m | 3.64 m | 5.27 m x 3.64 m |
| Main Level | Dining Room | 2.64 m | 2.48 m | 2.64 m x 2.48 m |
| Main Level | Kitchen | 3.03 m | 3 m | 3.03 m x 3 m |
| Upper Level | Primary Bedroom | 4.24 m | 4.06 m | 4.24 m x 4.06 m |
| Upper Level | Bedroom 2 | 2.97 m | 2.74 m | 2.97 m x 2.74 m |
| Upper Level | Bedroom 3 | 2.97 m | 2.4 m | 2.97 m x 2.4 m |
https://www.realtor.ca/real-estate/28391216/43-13833-30-st-nw-edmonton-hairsine

