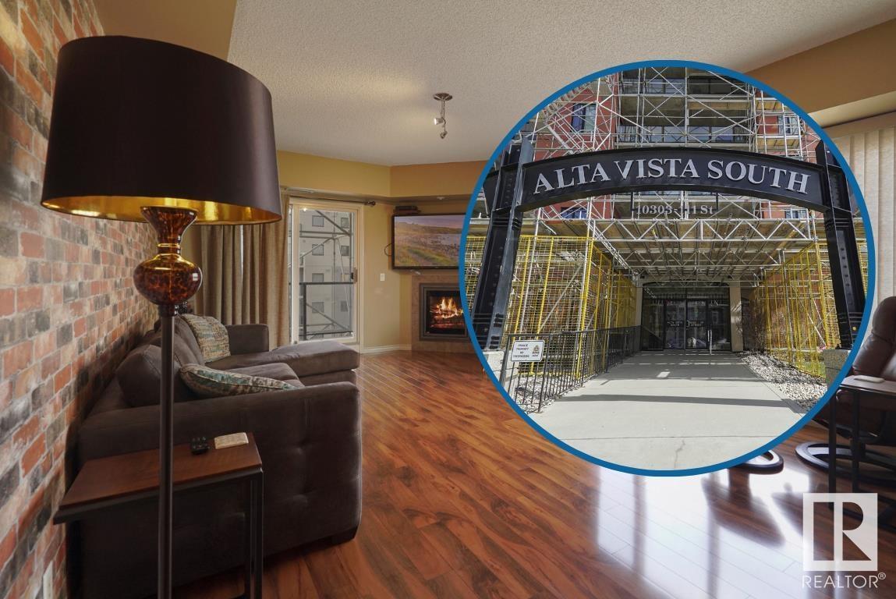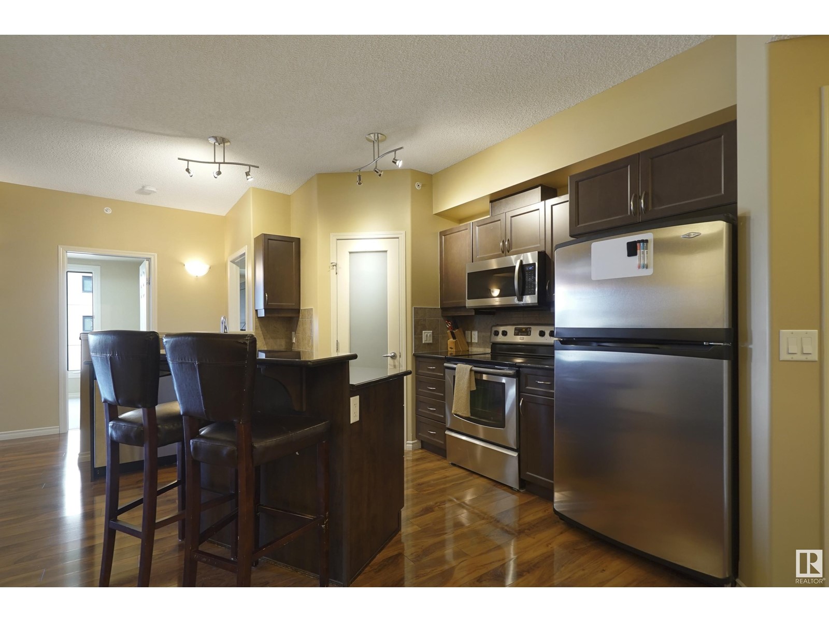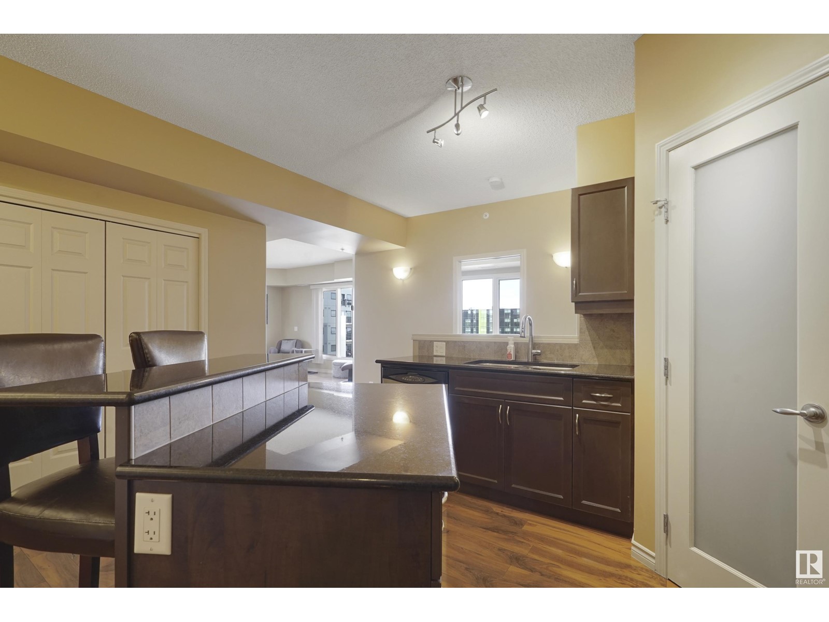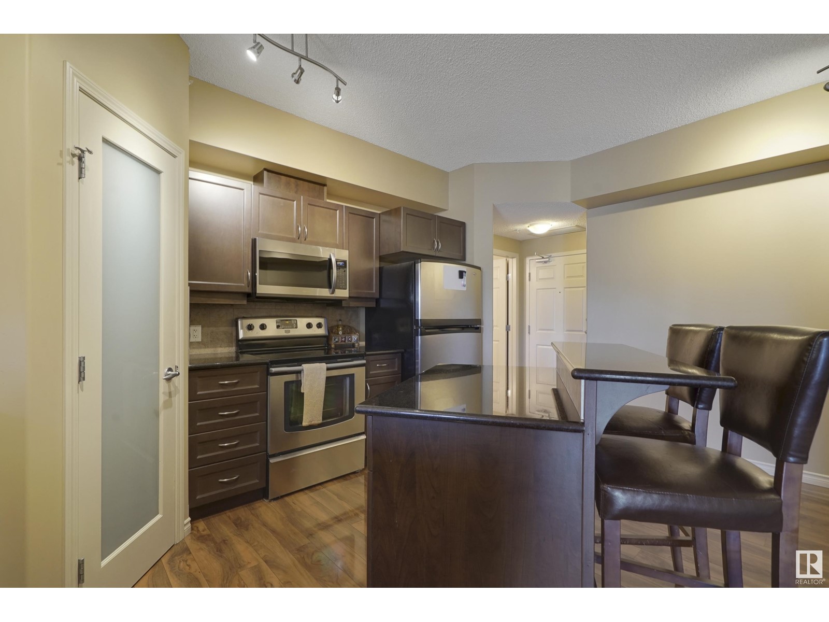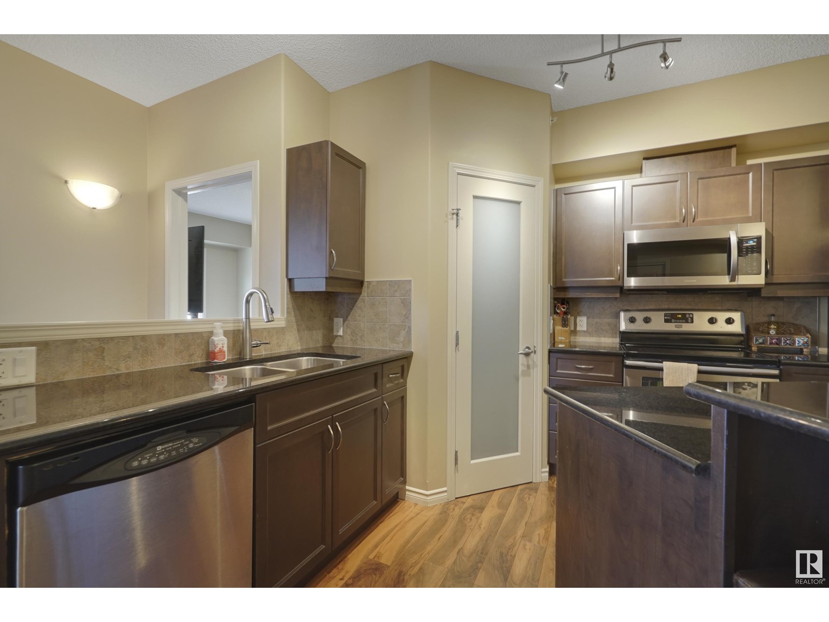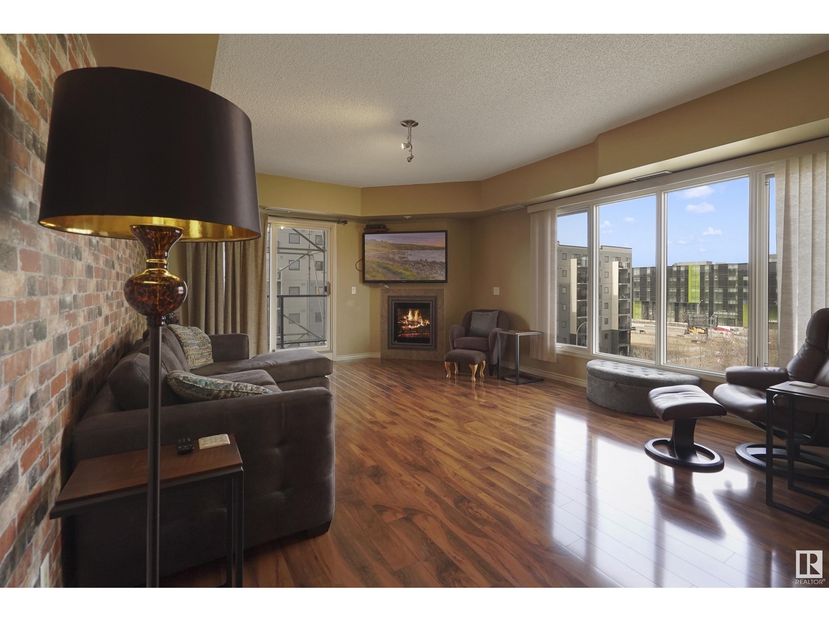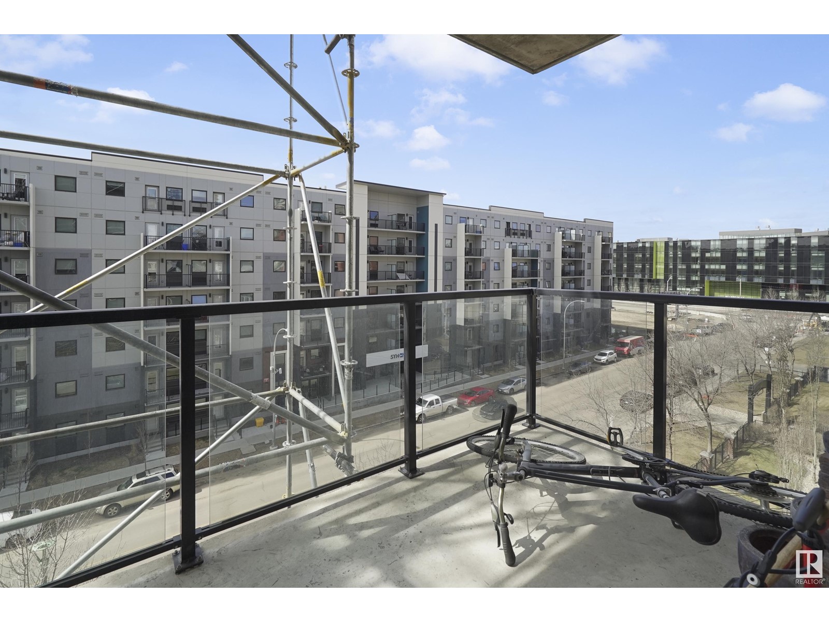#511 10303 111 St Nw Edmonton, Alberta T5K 0C6
Interested?
Contact us for more information

Taylor J. Hack
Associate
(780) 439-7248
www.hackandco.com/
https://www.facebook.com/hackandcompany
https://www.linkedin.com/in/taylorhack/
https://www.instagram.com/hackandcompany/
https://www.youtube.com/@hackcoatremaxrivercity8912/about
$305,000Maintenance, Exterior Maintenance, Insurance, Common Area Maintenance, Landscaping, Security, Other, See Remarks, Water
$670.61 Monthly
Maintenance, Exterior Maintenance, Insurance, Common Area Maintenance, Landscaping, Security, Other, See Remarks, Water
$670.61 MonthlyLive stylishly in the sweet spot—steps from MacEwan University, nearby the Ice District, & all that Downtown Edmonton has to offer. Visit the REALTOR®’s website for more details. Alta Vista South is a concrete high-rise condo that blends modern design with exceptional convenience. This uncommonly large 2 bed, 2 bath layout offers a smart split-bedroom floorplan—perfect for professional couples or room-mates, making an efficient, segmented use of space. The contemporary finishes give a relaxed vibe as the kitchen flows into a generous living area, ideal for entertaining or winding down. In-suite laundry, a balcony with a natural gas hookup, & underground parking score this condo full points for low maintenance lifestyle. This Adult Living (18+) building is professionally managed, has 15 visitor parking stalls, & an on-site supervisor that's security oriented. Whether you’re grabbing brunch, catching a game at Rogers Place, or biking to the River Valley trails, this move-in-ready spot is sweet. (id:43352)
Property Details
| MLS® Number | E4432413 |
| Property Type | Single Family |
| Neigbourhood | Downtown (Edmonton) |
| Amenities Near By | Playground, Public Transit, Schools, Shopping |
| Features | No Animal Home |
| Parking Space Total | 1 |
| Structure | Patio(s) |
| View Type | City View |
Building
| Bathroom Total | 2 |
| Bedrooms Total | 2 |
| Amenities | Vinyl Windows |
| Appliances | Dishwasher, Dryer, Microwave Range Hood Combo, Refrigerator, Stove, Washer, Window Coverings |
| Basement Type | None |
| Constructed Date | 2008 |
| Cooling Type | Central Air Conditioning |
| Fireplace Fuel | Electric |
| Fireplace Present | Yes |
| Fireplace Type | Corner |
| Heating Type | Heat Pump |
| Size Interior | 1165 Sqft |
| Type | Apartment |
Parking
| Heated Garage | |
| Parkade | |
| Underground |
Land
| Acreage | No |
| Land Amenities | Playground, Public Transit, Schools, Shopping |
| Size Irregular | 29.21 |
| Size Total | 29.21 M2 |
| Size Total Text | 29.21 M2 |
Rooms
| Level | Type | Length | Width | Dimensions |
|---|---|---|---|---|
| Main Level | Living Room | 6.46 m | 4.52 m | 6.46 m x 4.52 m |
| Main Level | Dining Room | 1.71 m | 1.78 m | 1.71 m x 1.78 m |
| Main Level | Kitchen | 4.95 m | 4.87 m | 4.95 m x 4.87 m |
| Main Level | Primary Bedroom | 4.41 m | 5.89 m | 4.41 m x 5.89 m |
| Main Level | Bedroom 2 | 3.16 m | 2.61 m | 3.16 m x 2.61 m |
https://www.realtor.ca/real-estate/28208078/511-10303-111-st-nw-edmonton-downtown-edmonton

