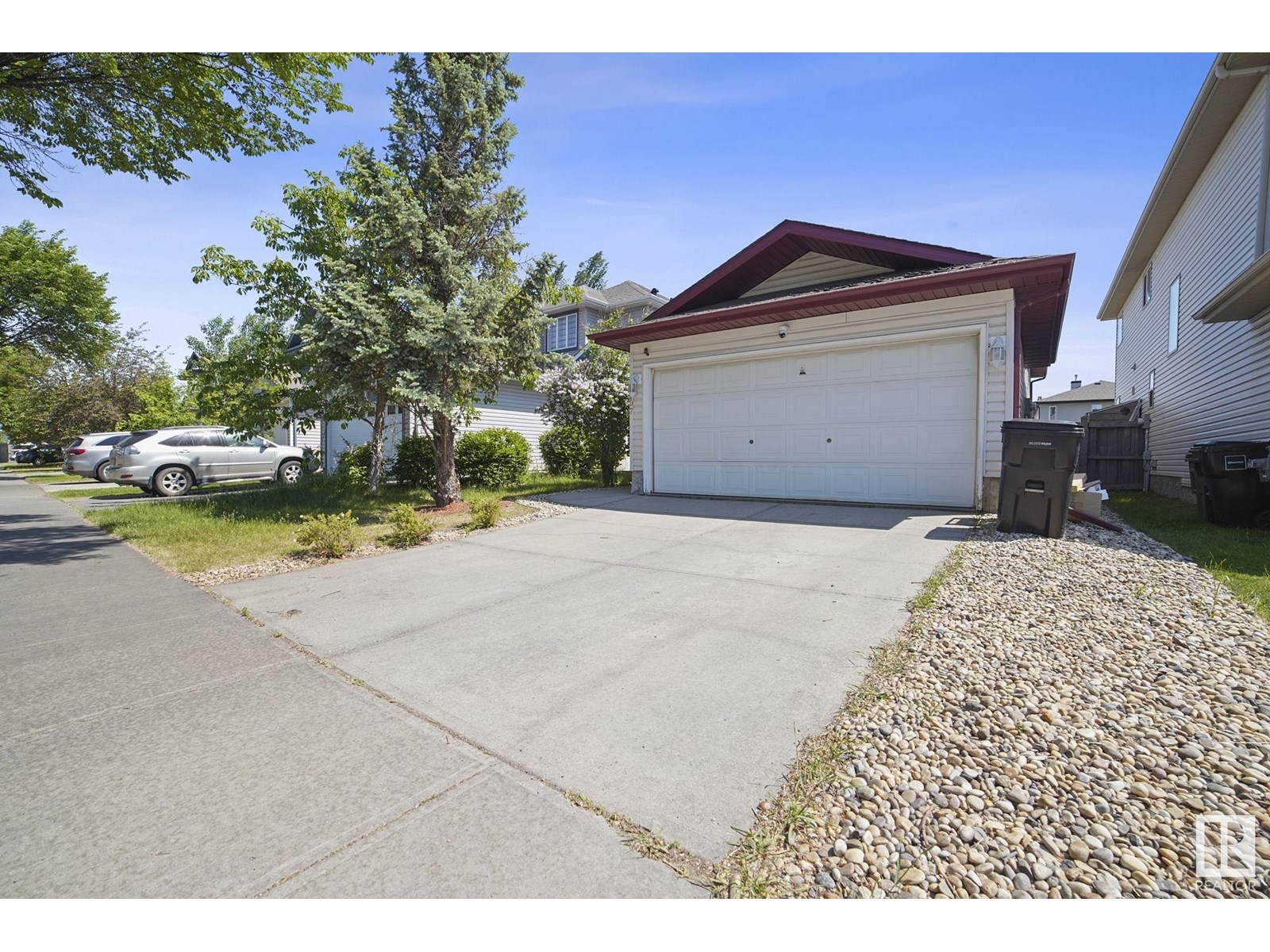5207 201 St Nw Edmonton, Alberta T6M 2V9
Interested?
Contact us for more information

Valerie P. Faucon
Associate
(780) 486-8654
www.homewithval.com/
https://twitter.com/HomeWithVal
https://www.facebook.com/HomeWithVal
https://www.linkedin.com/in/homewithval/
$500,000
Welcome to this beautifully maintained turn-key bi-level home in the heart of The Hamptons—offering over 2,000 sq. ft. of inviting living space! With 5 spacious bedrooms and 2 full bathrooms, this home is ideal for growing families or those who love extra space. Enjoy soaring vaulted ceilings, abundant natural light through large windows (even in the professionally finished basement), and a modern, upgraded kitchen featuring stainless steel appliances and sleek finishes. Entertain with ease on the two-tier deck overlooking a fully fenced, nicely sized yard—perfect for summer gatherings. Recent upgrades include new flooring, paint, windows, carpet, kitchen, appliances, and hot water tank. The location is unbeatable—just a 3-minute walk to Bessie Nichols K–9 School, and minutes from parks, shopping, and major routes like Anthony Henday & Lessard Road. A true gem that blends comfort, style, and unbeatable convenience! (id:43352)
Property Details
| MLS® Number | E4441643 |
| Property Type | Single Family |
| Neigbourhood | The Hamptons |
| Amenities Near By | Golf Course, Public Transit, Schools, Shopping |
| Features | No Smoking Home |
| Structure | Deck |
Building
| Bathroom Total | 2 |
| Bedrooms Total | 5 |
| Amenities | Vinyl Windows |
| Appliances | Dishwasher, Dryer, Microwave Range Hood Combo, Refrigerator, Storage Shed, Stove, Washer, Window Coverings |
| Architectural Style | Bi-level |
| Basement Development | Finished |
| Basement Type | Full (finished) |
| Ceiling Type | Vaulted |
| Constructed Date | 2002 |
| Construction Style Attachment | Detached |
| Heating Type | Forced Air |
| Size Interior | 1055 Sqft |
| Type | House |
Parking
| Attached Garage |
Land
| Acreage | No |
| Fence Type | Fence |
| Land Amenities | Golf Course, Public Transit, Schools, Shopping |
Rooms
| Level | Type | Length | Width | Dimensions |
|---|---|---|---|---|
| Lower Level | Family Room | Measurements not available | ||
| Lower Level | Bedroom 4 | Measurements not available | ||
| Lower Level | Bedroom 5 | Measurements not available | ||
| Lower Level | Laundry Room | Measurements not available | ||
| Main Level | Living Room | Measurements not available | ||
| Main Level | Dining Room | Measurements not available | ||
| Main Level | Kitchen | Measurements not available | ||
| Main Level | Primary Bedroom | Measurements not available | ||
| Main Level | Bedroom 2 | Measurements not available | ||
| Main Level | Bedroom 3 | Measurements not available |
https://www.realtor.ca/real-estate/28450136/5207-201-st-nw-edmonton-the-hamptons

















































