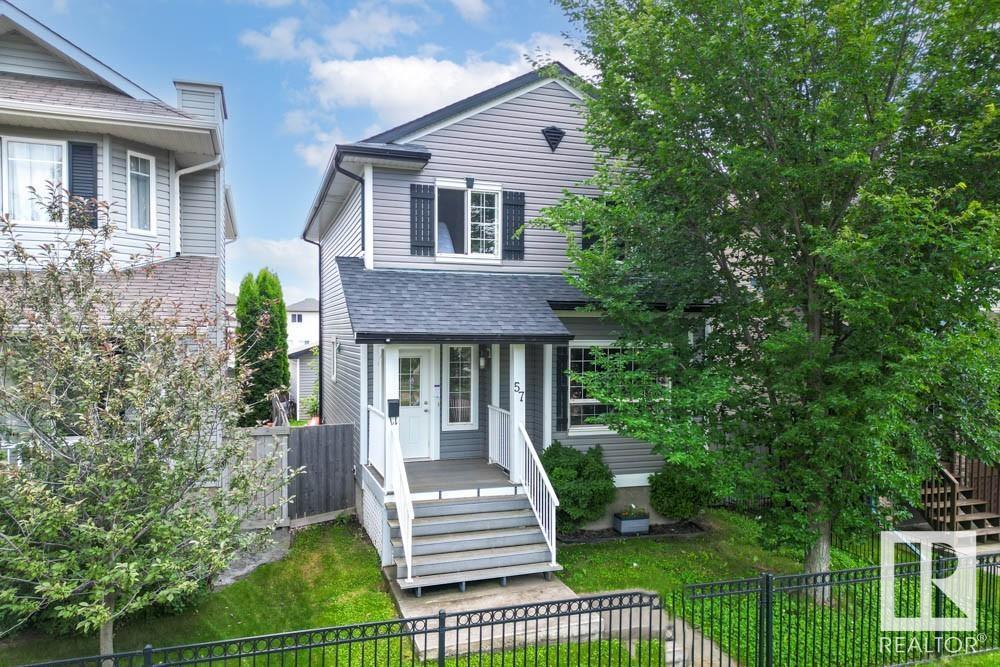57 Suntree Pm Leduc, Alberta T9E 8R8
Interested?
Contact us for more information

Megan Prusko
Associate
$439,900
WELCOME TO SUNTREE! one of Leduc’s most sought-after, family-friendly communities! This BEAUTIFULLY LAID OUT 3 BED, 2.5 BATH home backs a quiet street and offers nearly 1,450 SQFT ABOVE GRADE plus an unspoiled basement ready for your vision. The main floor is filled with NATURAL LIGHT and features a large living room with FIREPLACE, spacious dining area, and a modern kitchen with walk-in pantry and access to the MUDROOM and 2PC BATH. Upstairs, you’ll find a generous primary suite with WALK-IN CLOSET and 4PC ENSUITE, plus two additional bedrooms, a full bath, and convenient upstairs LAUNDRY. The home offers great curb appeal, an unfinished basement with bathroom PLUMBING ROUGHED in already, and is just steps from walking trails, playgrounds, and the picturesque Suntree Pond. Enjoy QUICK ACCESS to Highway 2, shopping, schools, and Leduc Common, ideal for families or commuters alike! (id:43352)
Open House
This property has open houses!
1:00 pm
Ends at:4:00 pm
Property Details
| MLS® Number | E4449542 |
| Property Type | Single Family |
| Neigbourhood | Suntree (Leduc) |
| Amenities Near By | Park, Playground, Schools, Shopping |
| Features | Lane |
| Structure | Deck |
Building
| Bathroom Total | 3 |
| Bedrooms Total | 3 |
| Appliances | Dishwasher, Dryer, Garage Door Opener, Refrigerator, Stove, Washer |
| Basement Development | Unfinished |
| Basement Type | Full (unfinished) |
| Constructed Date | 2006 |
| Construction Style Attachment | Detached |
| Fireplace Fuel | Gas |
| Fireplace Present | Yes |
| Fireplace Type | Unknown |
| Half Bath Total | 1 |
| Heating Type | Forced Air |
| Stories Total | 2 |
| Size Interior | 1444 Sqft |
| Type | House |
Parking
| Detached Garage |
Land
| Acreage | No |
| Fence Type | Fence |
| Land Amenities | Park, Playground, Schools, Shopping |
| Size Irregular | 329.99 |
| Size Total | 329.99 M2 |
| Size Total Text | 329.99 M2 |
Rooms
| Level | Type | Length | Width | Dimensions |
|---|---|---|---|---|
| Main Level | Living Room | 4.15 m | 4.72 m | 4.15 m x 4.72 m |
| Main Level | Dining Room | 2.55 m | 3.58 m | 2.55 m x 3.58 m |
| Main Level | Kitchen | 4.19 m | 4.55 m | 4.19 m x 4.55 m |
| Main Level | Mud Room | 2.05 m | 2.85 m | 2.05 m x 2.85 m |
| Upper Level | Primary Bedroom | 3.5 m | 3.98 m | 3.5 m x 3.98 m |
| Upper Level | Bedroom 2 | 3.01 m | 3.34 m | 3.01 m x 3.34 m |
| Upper Level | Bedroom 3 | 3.01 m | 3.08 m | 3.01 m x 3.08 m |
https://www.realtor.ca/real-estate/28651316/57-suntree-pm-leduc-suntree-leduc



























