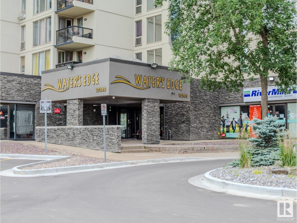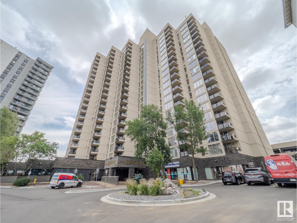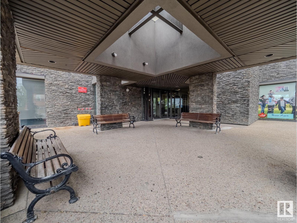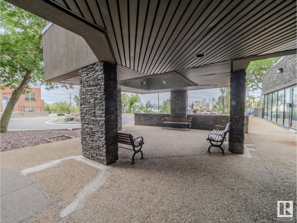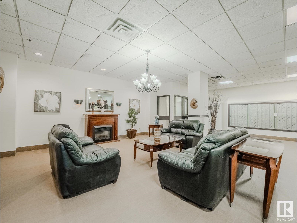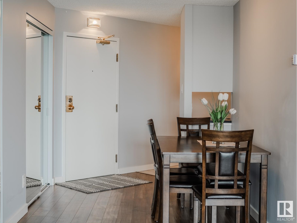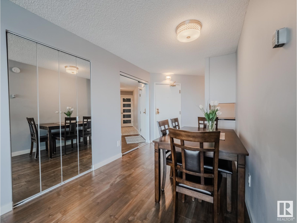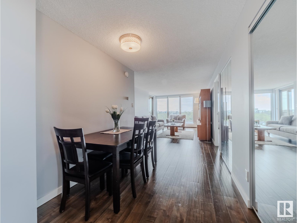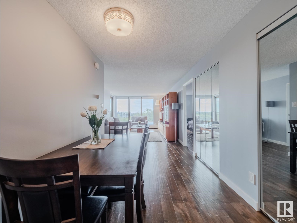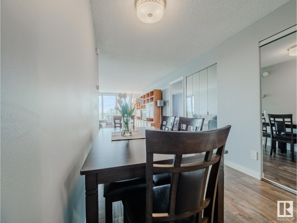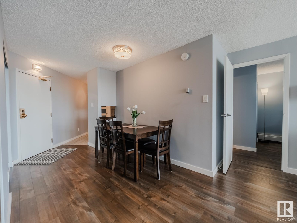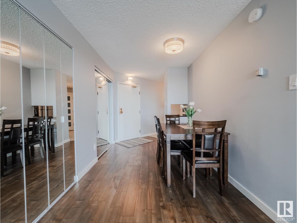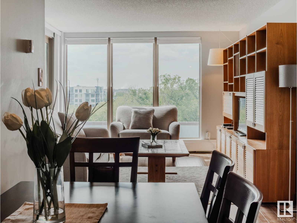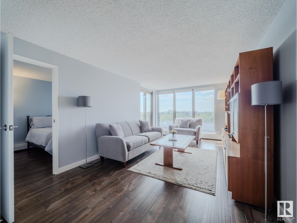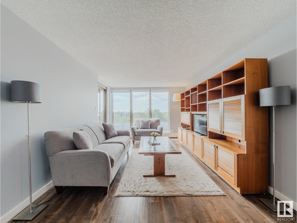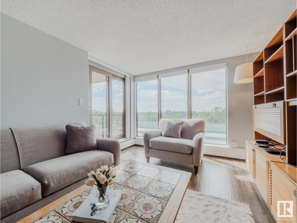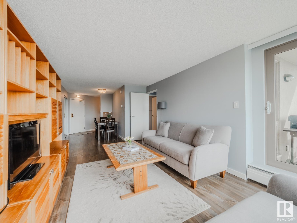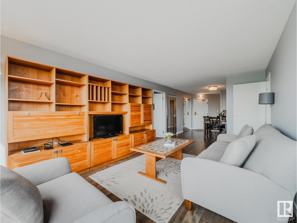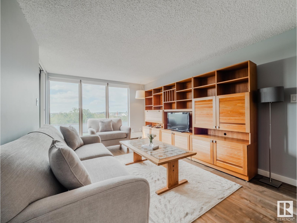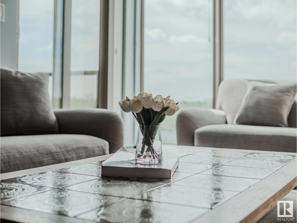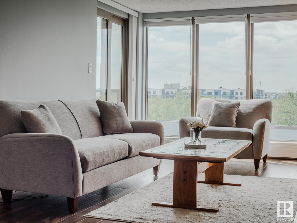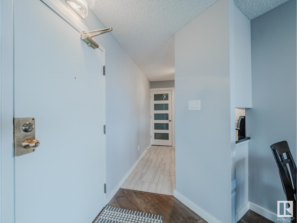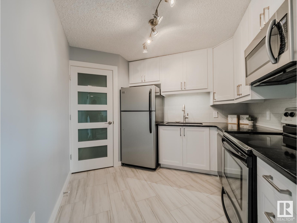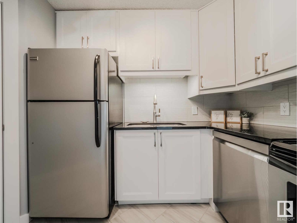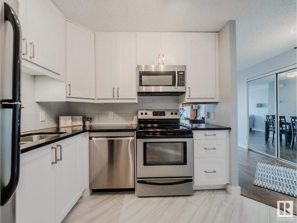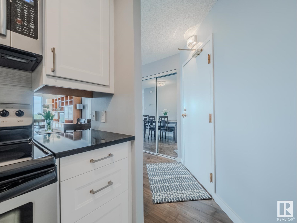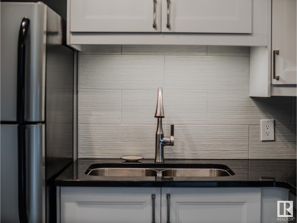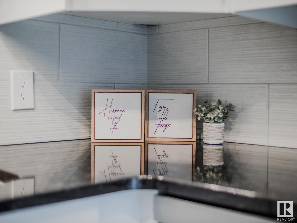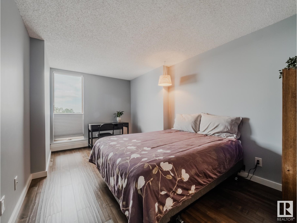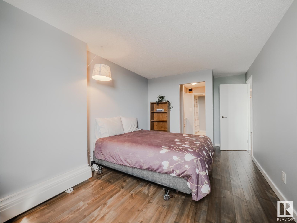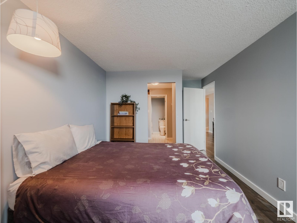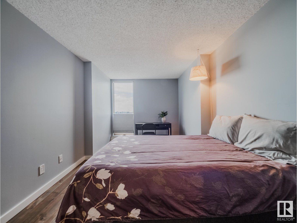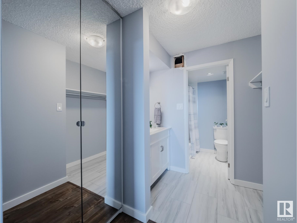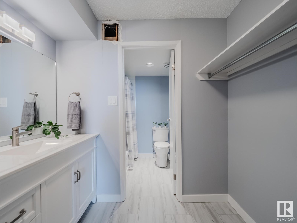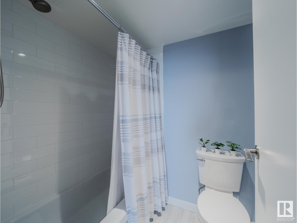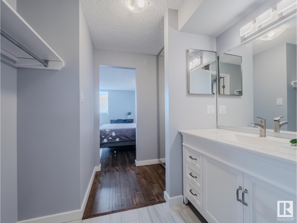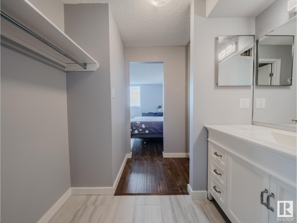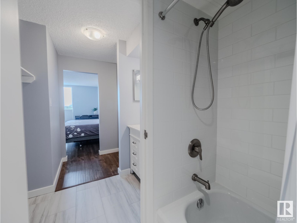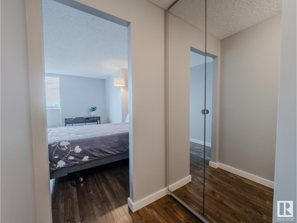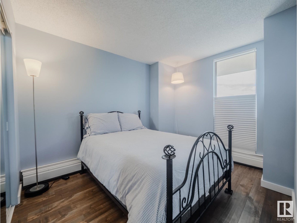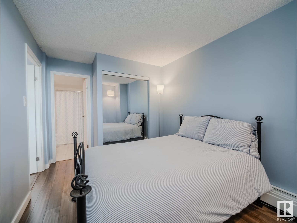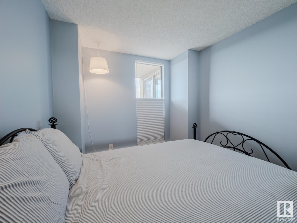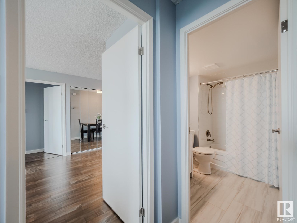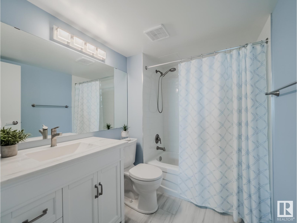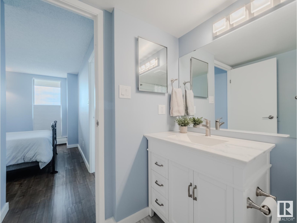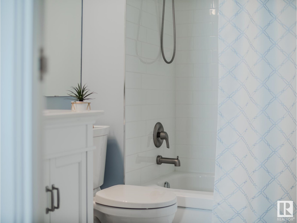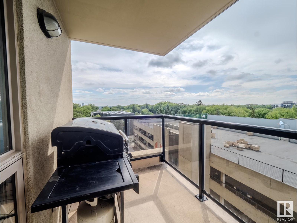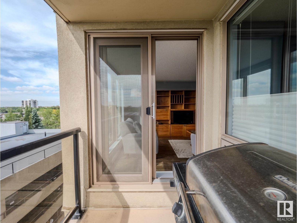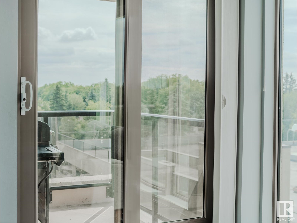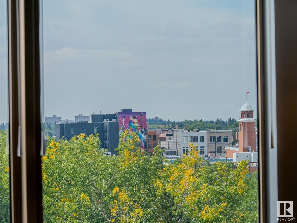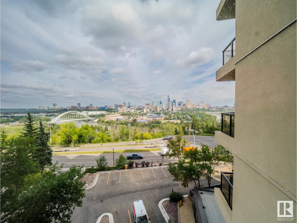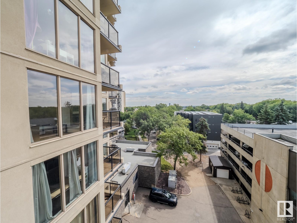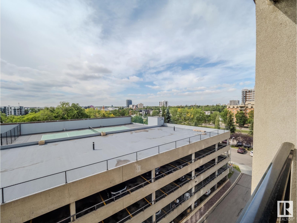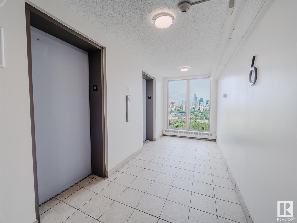#600 10149 Saskatchewan Dr Nw Edmonton, Alberta T6E 6B6
Interested?
Contact us for more information

Jill Micklich
Associate
(844) 274-2914
$225,000Maintenance, Exterior Maintenance, Heat, Insurance, Common Area Maintenance, Landscaping, Property Management, Other, See Remarks, Water
$766.36 Monthly
Maintenance, Exterior Maintenance, Heat, Insurance, Common Area Maintenance, Landscaping, Property Management, Other, See Remarks, Water
$766.36 MonthlyBeautifully Renovated Corner Unit in Waters Edge! This bright and spacious 2-bedroom, 2-bathroom condo in the sought-after community of Strathcona offers modern updates and an unbeatable location. Recently renovated, the unit features stylish white cabinetry, updated countertops, new flooring, updated bathrooms and fresh paint, making this unit move-in ready! Both bedrooms include their own 4-piece ensuites, making this an ideal layout for roommates, guests, or professionals. Enjoy natural light year-round with floor-to-ceiling windows in the living room, which opens onto a private glass-railed balcony. Additional features include two titled parking stalls and access to premium building amenities: a fitness room, racquetball court, and basketball/tennis court. Conveniently located just minutes from the University of Alberta, the River Valley, and downtown Edmonton. (id:43352)
Property Details
| MLS® Number | E4450347 |
| Property Type | Single Family |
| Neigbourhood | Strathcona |
| Amenities Near By | Golf Course, Public Transit, Shopping |
| Community Features | Public Swimming Pool |
| Features | See Remarks, No Animal Home, No Smoking Home |
| Parking Space Total | 2 |
| Structure | Patio(s) |
Building
| Bathroom Total | 2 |
| Bedrooms Total | 2 |
| Appliances | Dishwasher, Refrigerator, Stove, Window Coverings |
| Basement Type | None |
| Constructed Date | 1981 |
| Heating Type | Baseboard Heaters, Hot Water Radiator Heat |
| Size Interior | 858 Sqft |
| Type | Apartment |
Parking
| Parkade |
Land
| Acreage | No |
| Land Amenities | Golf Course, Public Transit, Shopping |
| Size Irregular | 40.11 |
| Size Total | 40.11 M2 |
| Size Total Text | 40.11 M2 |
Rooms
| Level | Type | Length | Width | Dimensions |
|---|---|---|---|---|
| Main Level | Living Room | 5.76 m | 3.38 m | 5.76 m x 3.38 m |
| Main Level | Dining Room | 2.9 m | 1.24 m | 2.9 m x 1.24 m |
| Main Level | Kitchen | 2.7 m | 2.47 m | 2.7 m x 2.47 m |
| Main Level | Primary Bedroom | 4.44 m | 2.92 m | 4.44 m x 2.92 m |
| Main Level | Bedroom 2 | 4.08 m | 2.65 m | 4.08 m x 2.65 m |
https://www.realtor.ca/real-estate/28670925/600-10149-saskatchewan-dr-nw-edmonton-strathcona

