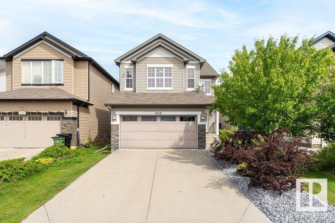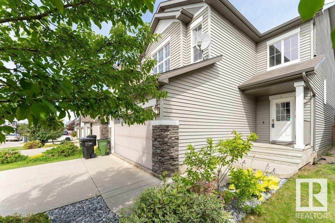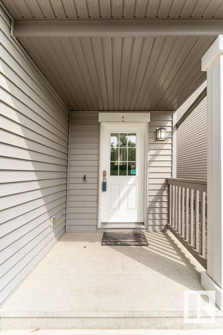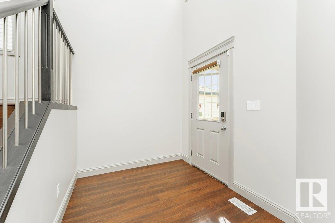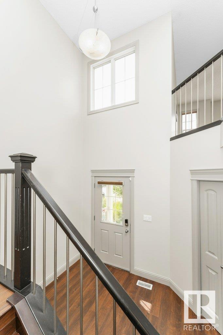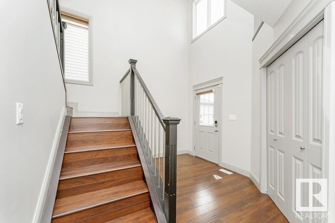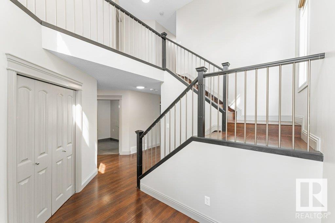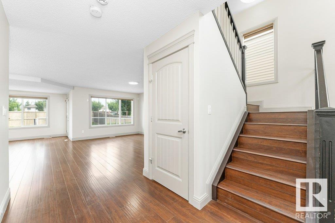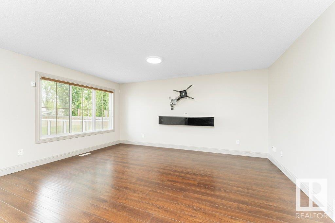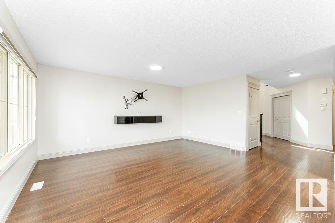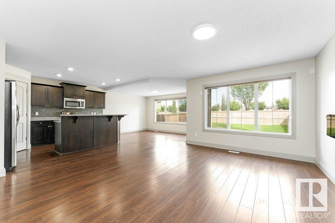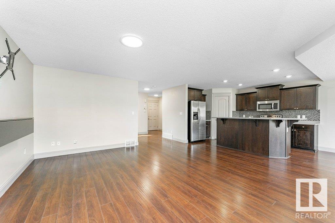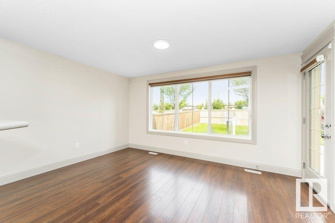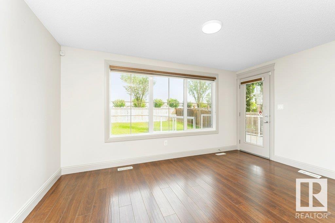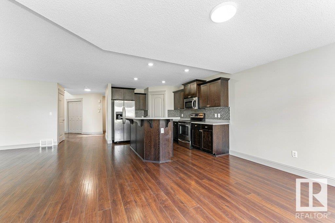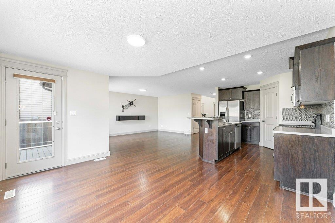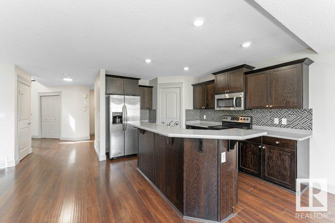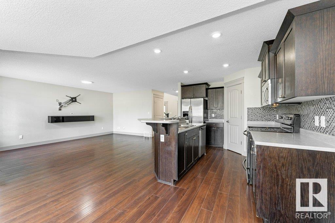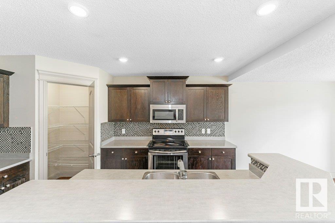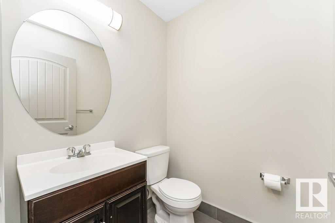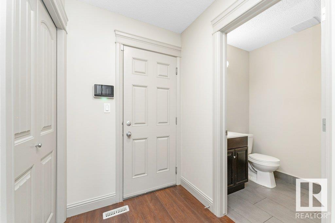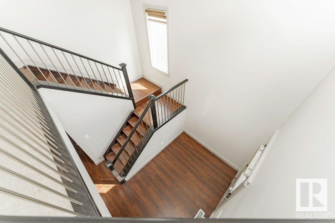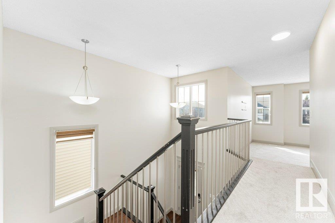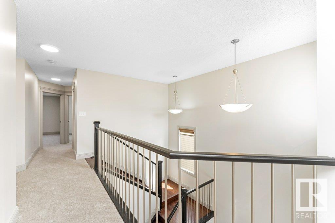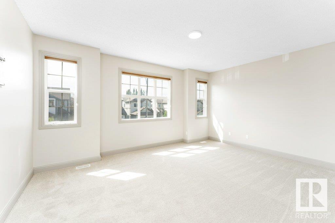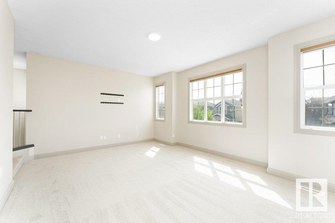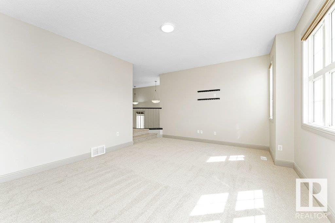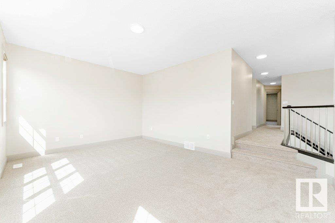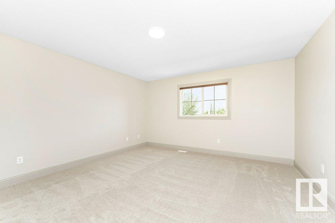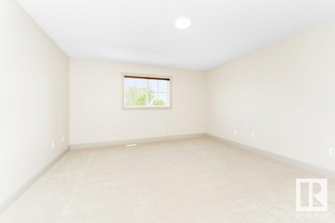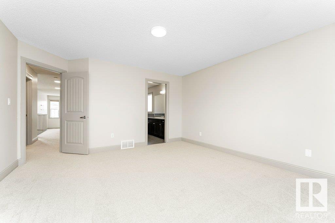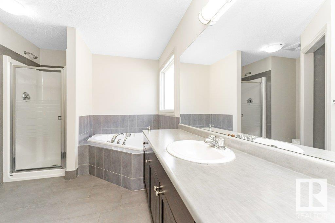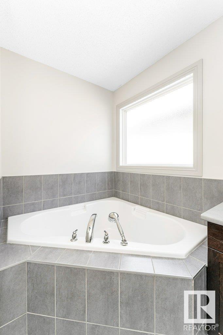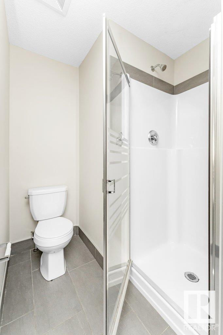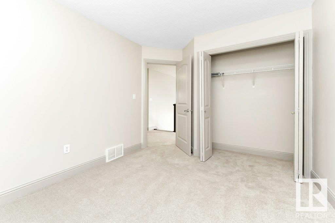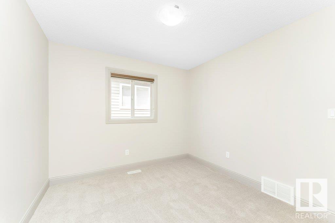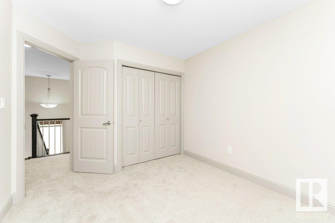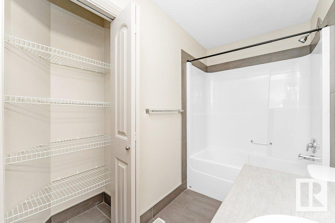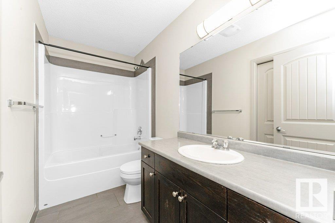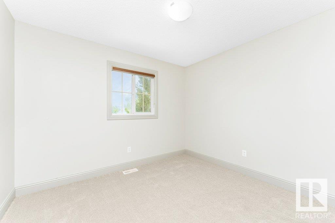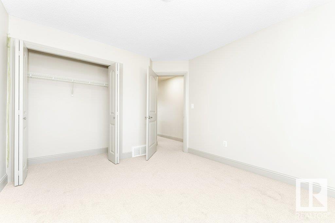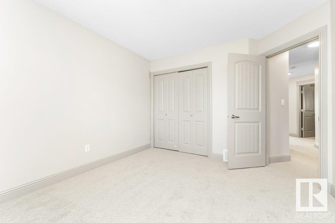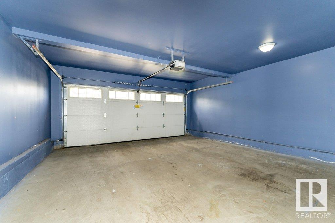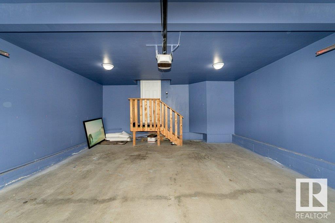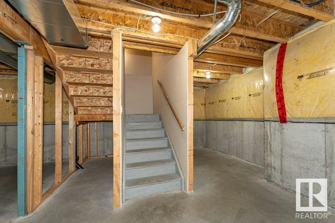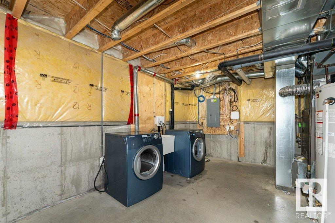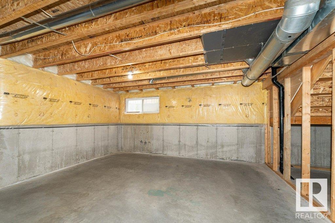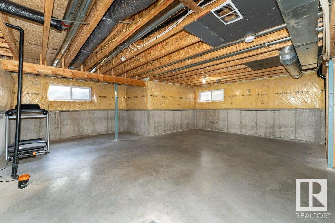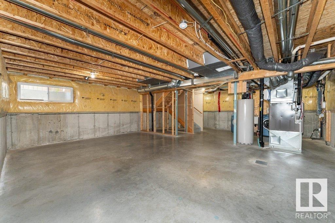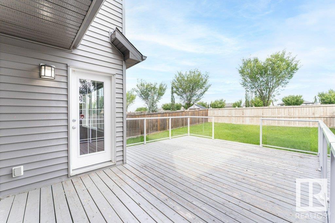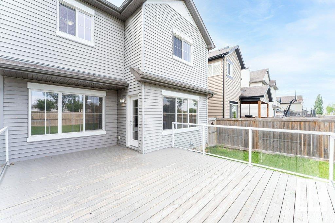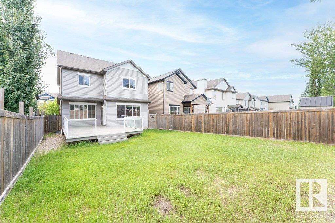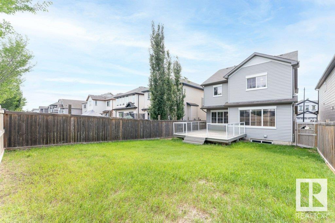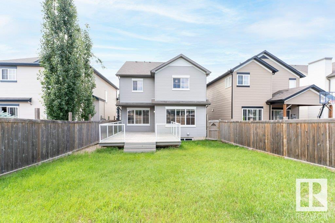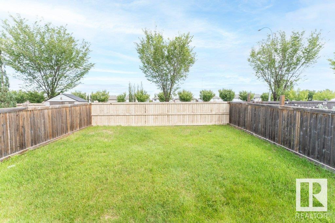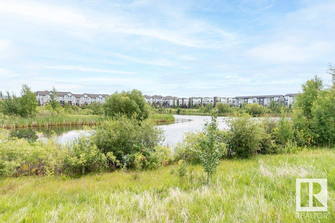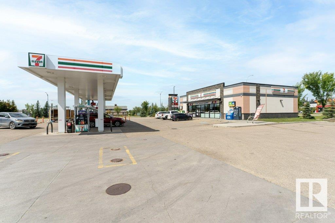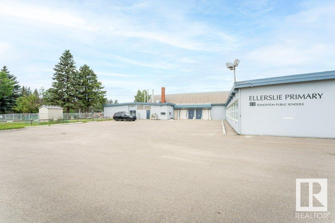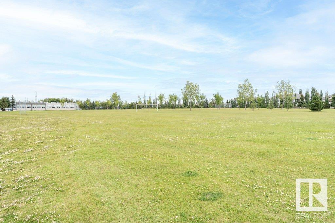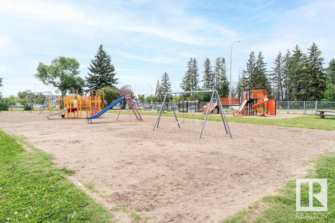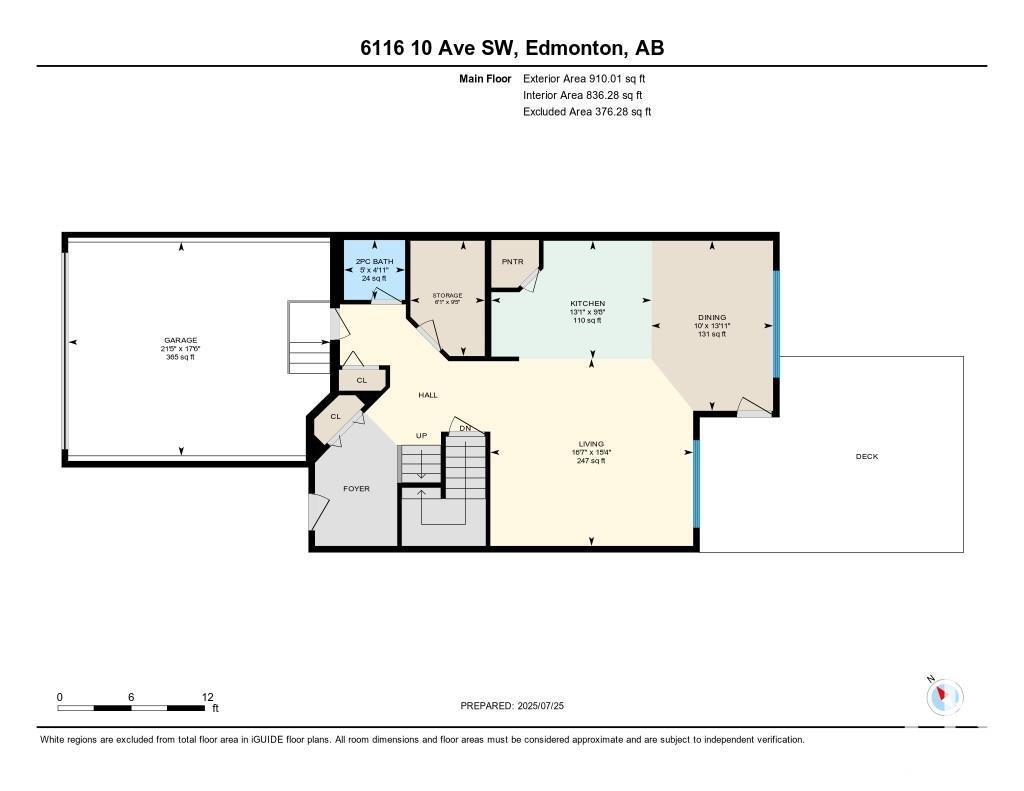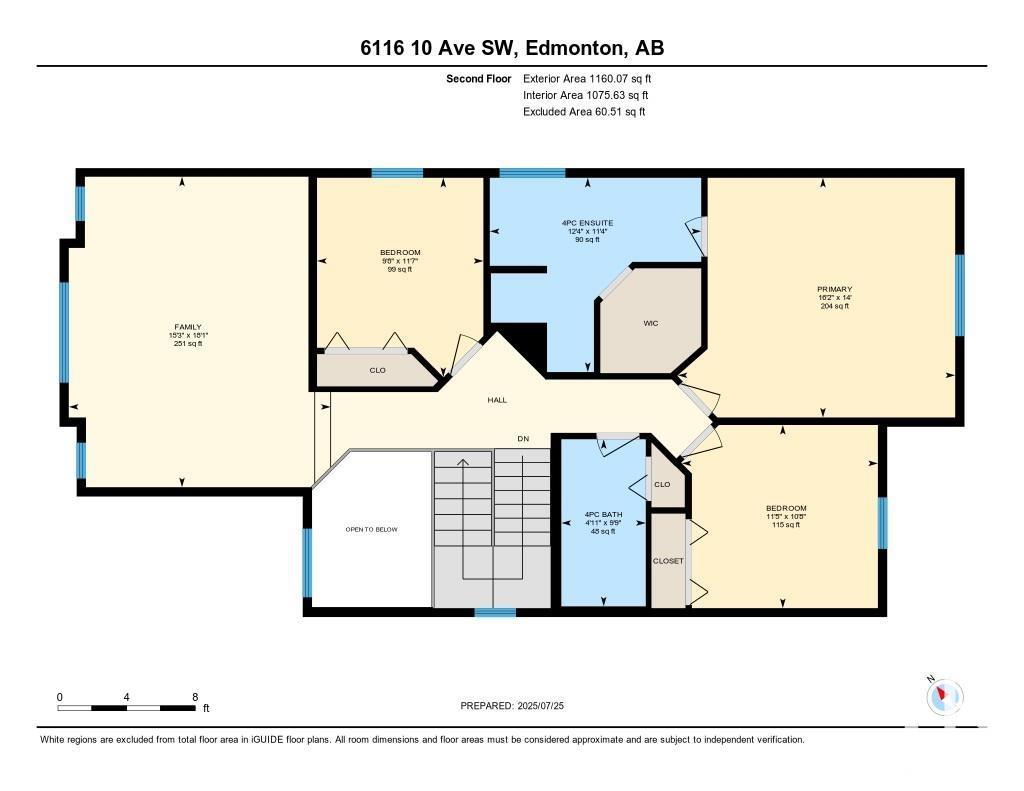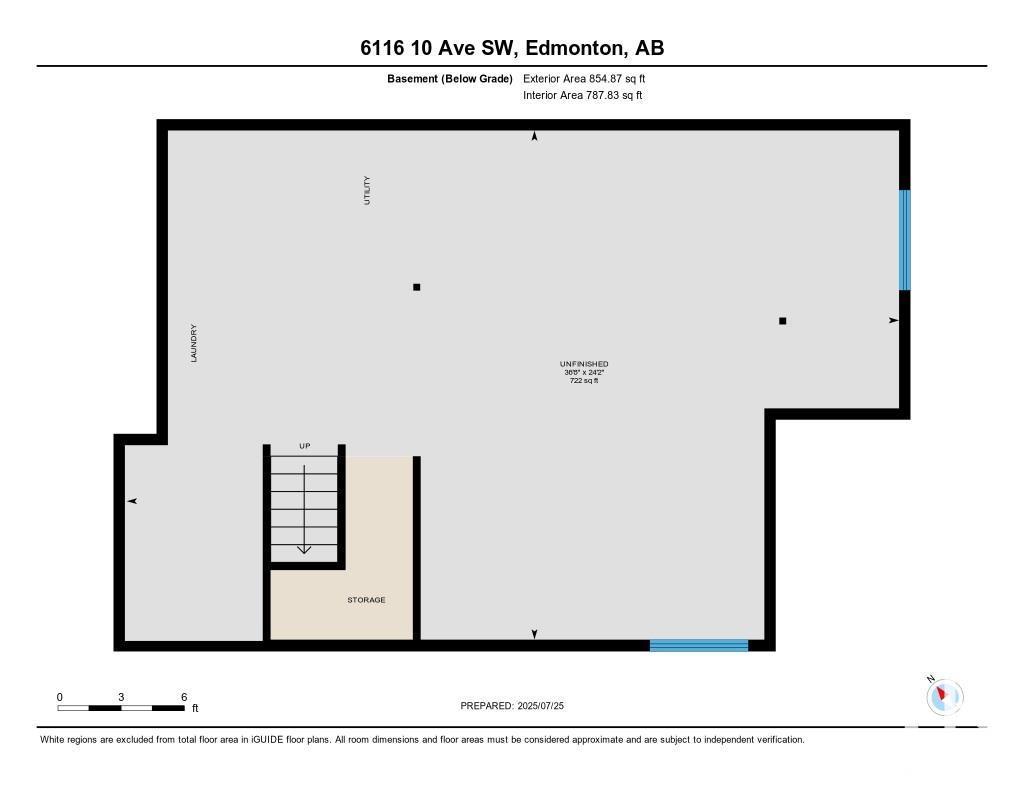6116 10 Av Sw Edmonton, Alberta T6X 0M3
Interested?
Contact us for more information

Rakesh A. Patel
Associate
(780) 481-1144
www.rakeshpatel.ca/
https://www.facebook.com/RakeshPatelRealtor
Hena Patel
Associate
$571,000
Welcome to thoughtfully designed well maintained home in the desirable community of Walker. Step inside to an open-concept main floor featuring double height entrance area and bright living area, kitchen with a large island, pantry, Dining area and prayer room. The upper floor has spacious Bonus Room and 3 bedrooms. The Master Bedroom is large and has walk in closet and ensuite. The other two bedrooms are good size and also a full washroom on the upper floor. The house is freshly painted and has Air-condition and comes with brand new carpet. As per the original floor plan, the laundry room was located on the main floor. This space has since been converted into a prayer room but can easily be reverted back to a functional laundry room if desired. The backyard is fully landscaped and has very large deck with glass railing. It is conveniently located near to Schools, Public Transportation, Shopping Centre, playground and with easy access to Ellerslie Road and Anthony Henday drive. (id:43352)
Property Details
| MLS® Number | E4449870 |
| Property Type | Single Family |
| Neigbourhood | Walker |
| Amenities Near By | Playground, Public Transit, Schools, Shopping |
| Structure | Deck |
Building
| Bathroom Total | 3 |
| Bedrooms Total | 3 |
| Appliances | Dishwasher, Dryer, Garage Door Opener, Microwave Range Hood Combo, Refrigerator, Stove, Washer, Window Coverings |
| Basement Development | Unfinished |
| Basement Type | Full (unfinished) |
| Constructed Date | 2009 |
| Construction Style Attachment | Detached |
| Cooling Type | Central Air Conditioning |
| Half Bath Total | 1 |
| Heating Type | Forced Air |
| Stories Total | 2 |
| Size Interior | 2070 Sqft |
| Type | House |
Parking
| Attached Garage |
Land
| Acreage | No |
| Fence Type | Fence |
| Land Amenities | Playground, Public Transit, Schools, Shopping |
| Size Irregular | 399.54 |
| Size Total | 399.54 M2 |
| Size Total Text | 399.54 M2 |
Rooms
| Level | Type | Length | Width | Dimensions |
|---|---|---|---|---|
| Main Level | Living Room | 4.67 m | 5.06 m | 4.67 m x 5.06 m |
| Main Level | Dining Room | 4.24 m | 3.04 m | 4.24 m x 3.04 m |
| Main Level | Kitchen | 2.95 m | 3.99 m | 2.95 m x 3.99 m |
| Upper Level | Primary Bedroom | 4.26 m | 4.93 m | 4.26 m x 4.93 m |
| Upper Level | Bedroom 2 | 3.25 m | 3.48 m | 3.25 m x 3.48 m |
| Upper Level | Bedroom 3 | 3.54 m | 2.95 m | 3.54 m x 2.95 m |
| Upper Level | Bonus Room | 5.51 m | 4.65 m | 5.51 m x 4.65 m |
https://www.realtor.ca/real-estate/28657109/6116-10-av-sw-edmonton-walker

