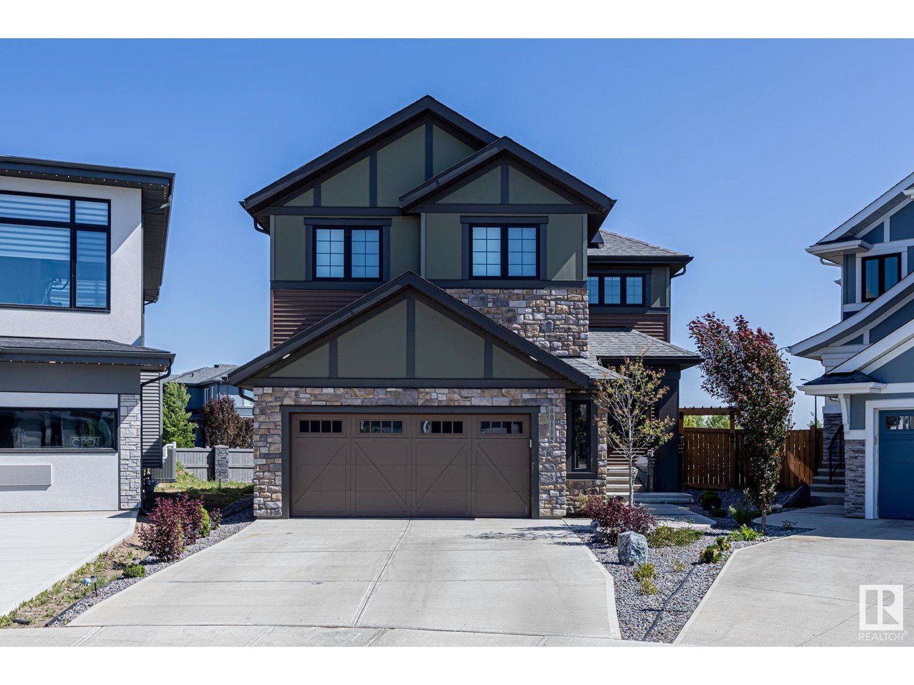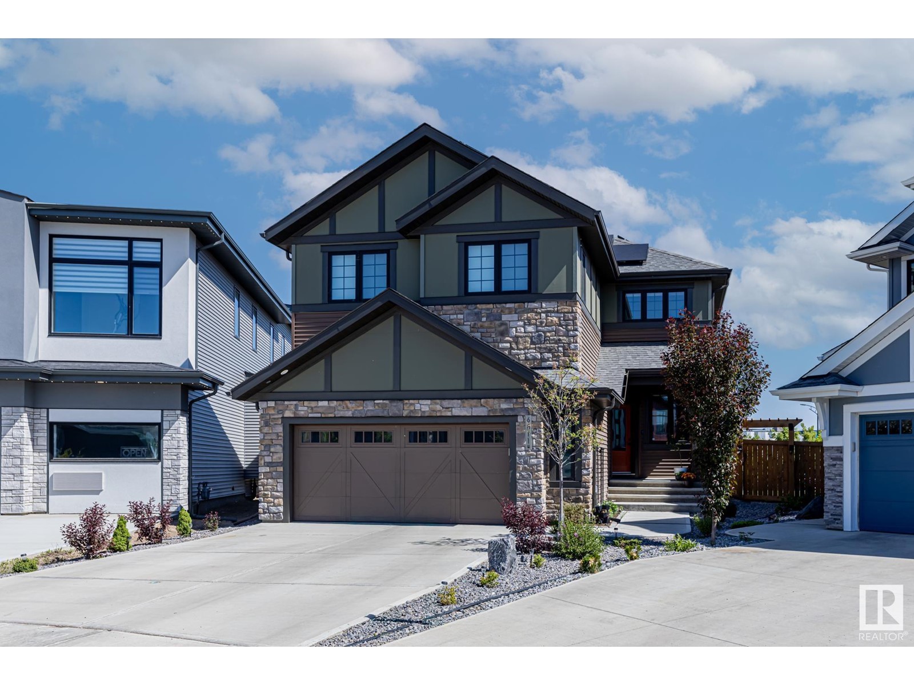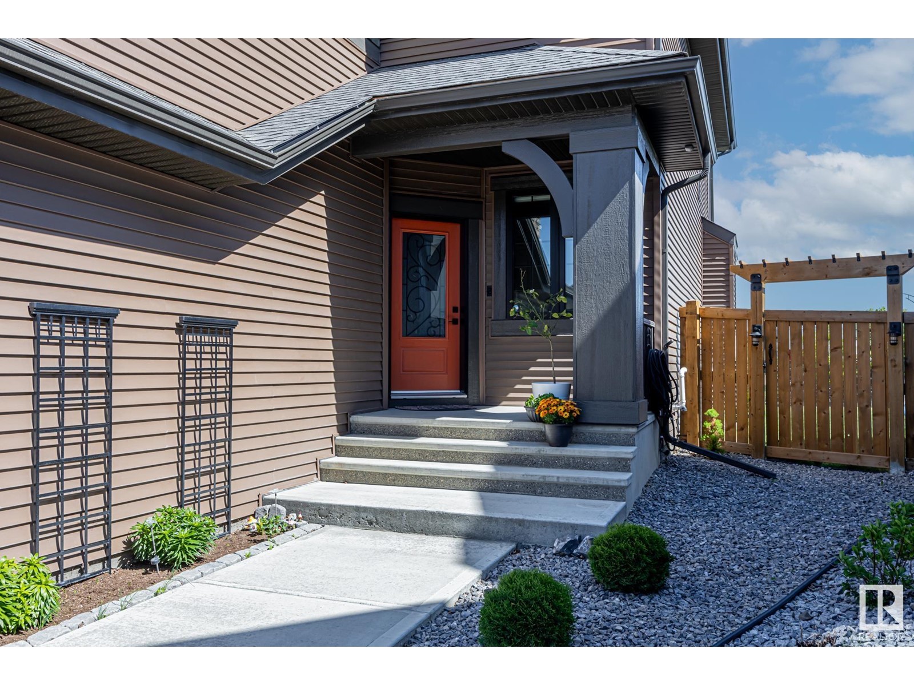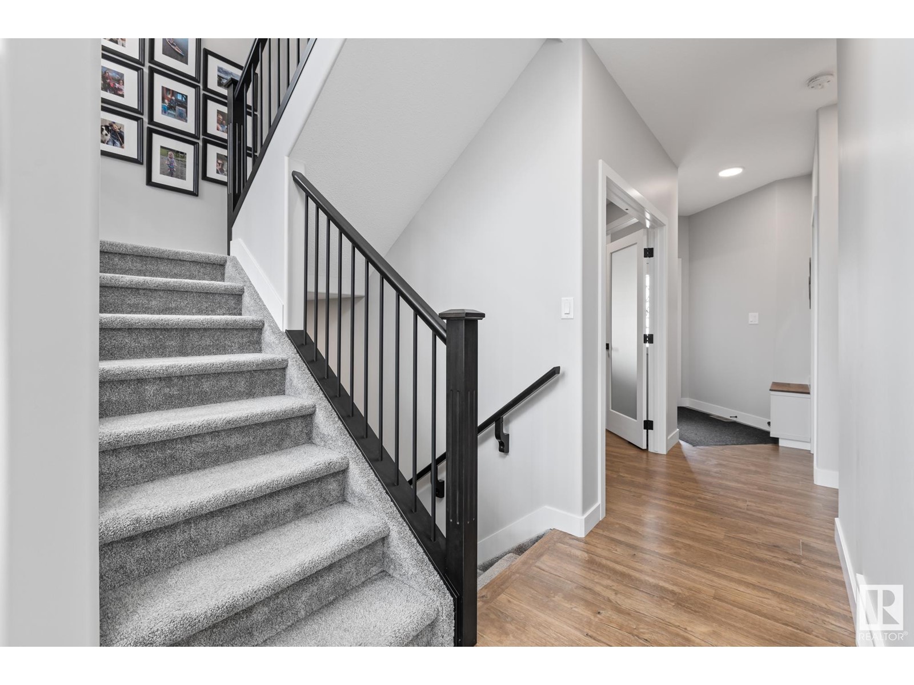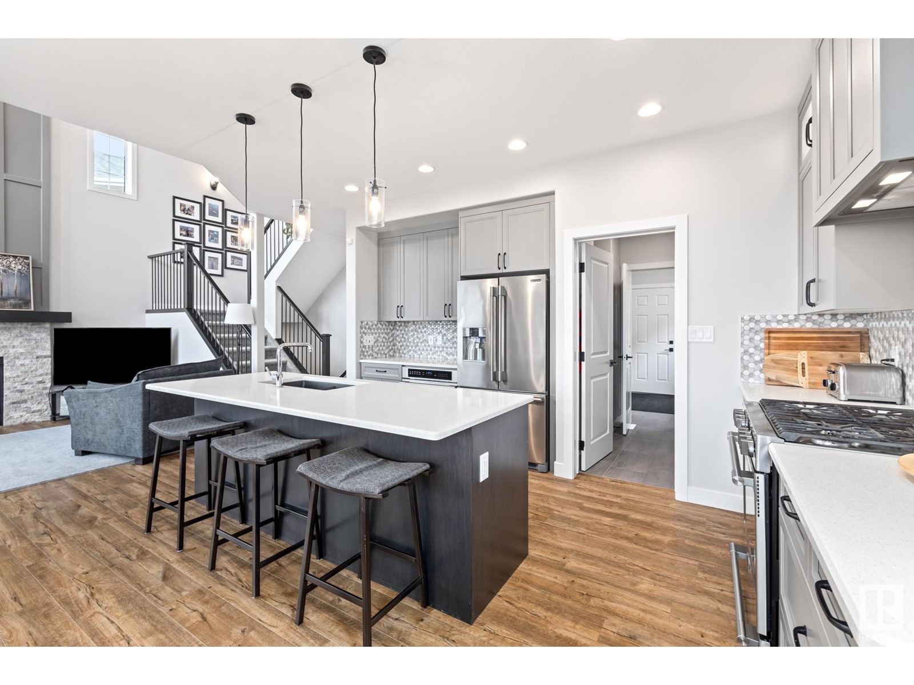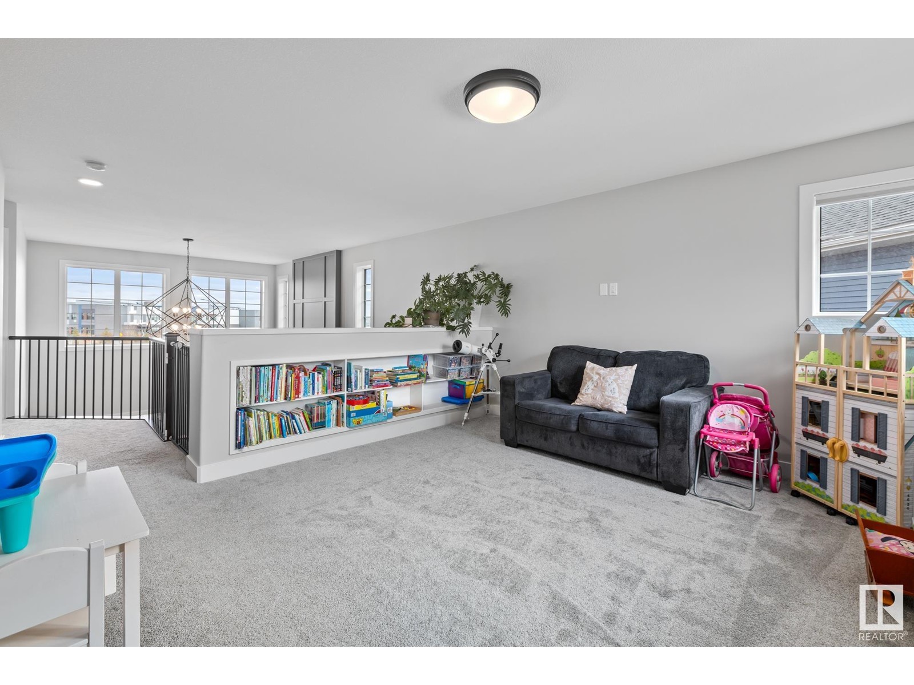6811 Knox Lo Sw Edmonton, Alberta T6W 4R3
Interested?
Contact us for more information
Amie Brown
Associate
(780) 439-7248

Rebecca Backshall
Associate
https://rlashuk.edmontonhomesforsaleremaxrivercity.ca/
https://www.instagram.com/re.becca_realestate/
$884,000
The ultimate home for a busy, modern family, designed with intention and built for comfort, privacy, and function. The front entry and mudroom are connected by a full walk-through closet for seamless daily flow. A bright office, soaring open-to-below living room, and walk-through pantry with counter space and room for a freezer make day-to-day life easier. Upstairs, the primary suite connects to a spa-like ensuite, his and hers walk-in closets, and a laundry room thoughtfully laid out for maximum convenience. With storage everywhere, a covered composite deck, and one of the largest yards in southwest Edmonton backing no neighbours, there is room to grow, relax, and entertain. A triple-window basement offers future flexibility. The oversized garage, 150-amp service, and 8?kW solar system mean this home is ready for anything. (id:43352)
Property Details
| MLS® Number | E4440244 |
| Property Type | Single Family |
| Neigbourhood | Keswick Area |
| Amenities Near By | Airport, Golf Course, Playground, Public Transit, Schools, Shopping |
| Features | Flat Site, Closet Organizers, Exterior Walls- 2x6", No Smoking Home, Level |
| Parking Space Total | 4 |
| Structure | Deck, Porch |
Building
| Bathroom Total | 3 |
| Bedrooms Total | 3 |
| Amenities | Ceiling - 9ft, Vinyl Windows |
| Appliances | Alarm System, Dishwasher, Dryer, Garage Door Opener Remote(s), Garage Door Opener, Hood Fan, Microwave, Refrigerator, Storage Shed, Gas Stove(s), Washer, Window Coverings |
| Basement Development | Unfinished |
| Basement Type | Full (unfinished) |
| Constructed Date | 2021 |
| Construction Status | Insulation Upgraded |
| Construction Style Attachment | Detached |
| Fire Protection | Smoke Detectors |
| Fireplace Fuel | Gas |
| Fireplace Present | Yes |
| Fireplace Type | Unknown |
| Half Bath Total | 1 |
| Heating Type | Forced Air |
| Stories Total | 2 |
| Size Interior | 2485 Sqft |
| Type | House |
Parking
| Attached Garage |
Land
| Acreage | No |
| Fence Type | Fence |
| Land Amenities | Airport, Golf Course, Playground, Public Transit, Schools, Shopping |
| Size Irregular | 887.83 |
| Size Total | 887.83 M2 |
| Size Total Text | 887.83 M2 |
Rooms
| Level | Type | Length | Width | Dimensions |
|---|---|---|---|---|
| Main Level | Living Room | 13'11 x 14'2 | ||
| Main Level | Dining Room | 15'1 x 10'9 | ||
| Main Level | Kitchen | 15'1 x 11'10 | ||
| Main Level | Den | 10' x 10'11 | ||
| Main Level | Mud Room | 11'2 x 8'6 | ||
| Main Level | Pantry | 9'4 x 7'5 | ||
| Upper Level | Family Room | 13'9 x 13'6 | ||
| Upper Level | Primary Bedroom | 14'11 x 17'3 | ||
| Upper Level | Bedroom 2 | 10'4 x 13'8 | ||
| Upper Level | Bedroom 3 | 10'3 x 12'3 | ||
| Upper Level | Laundry Room | 7'7 x 7'5 |
https://www.realtor.ca/real-estate/28413573/6811-knox-lo-sw-edmonton-keswick-area




