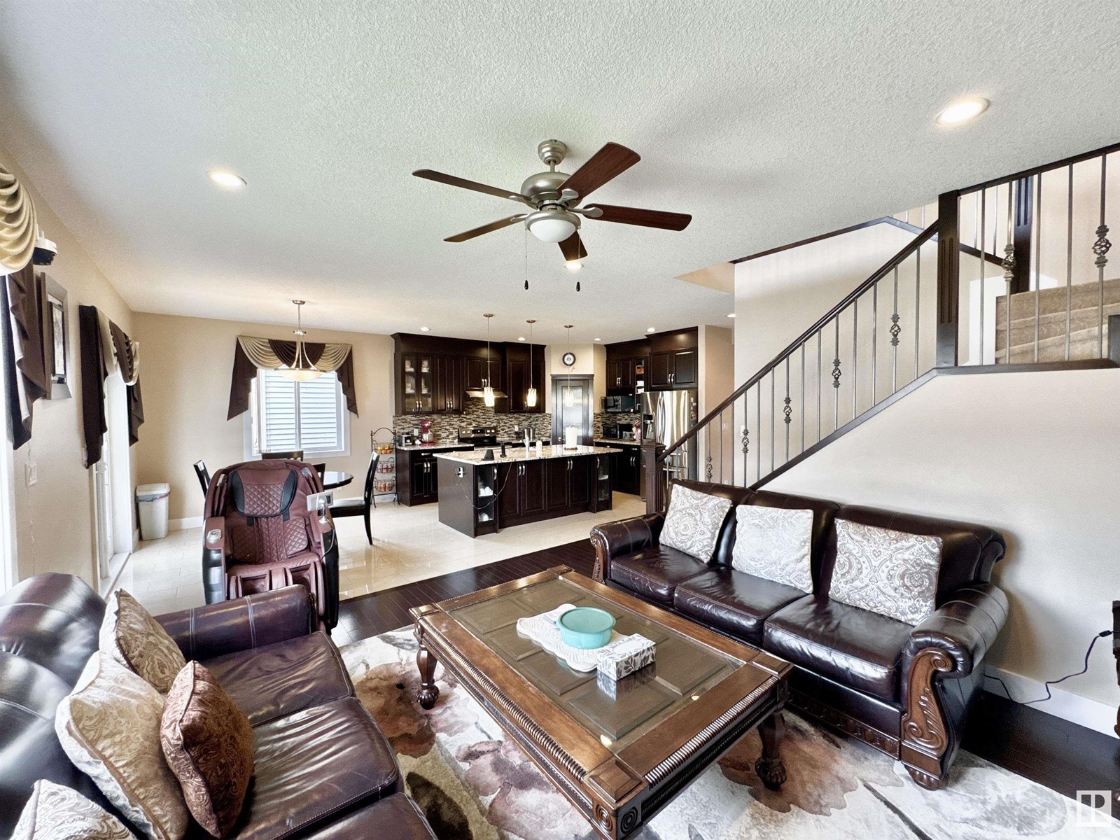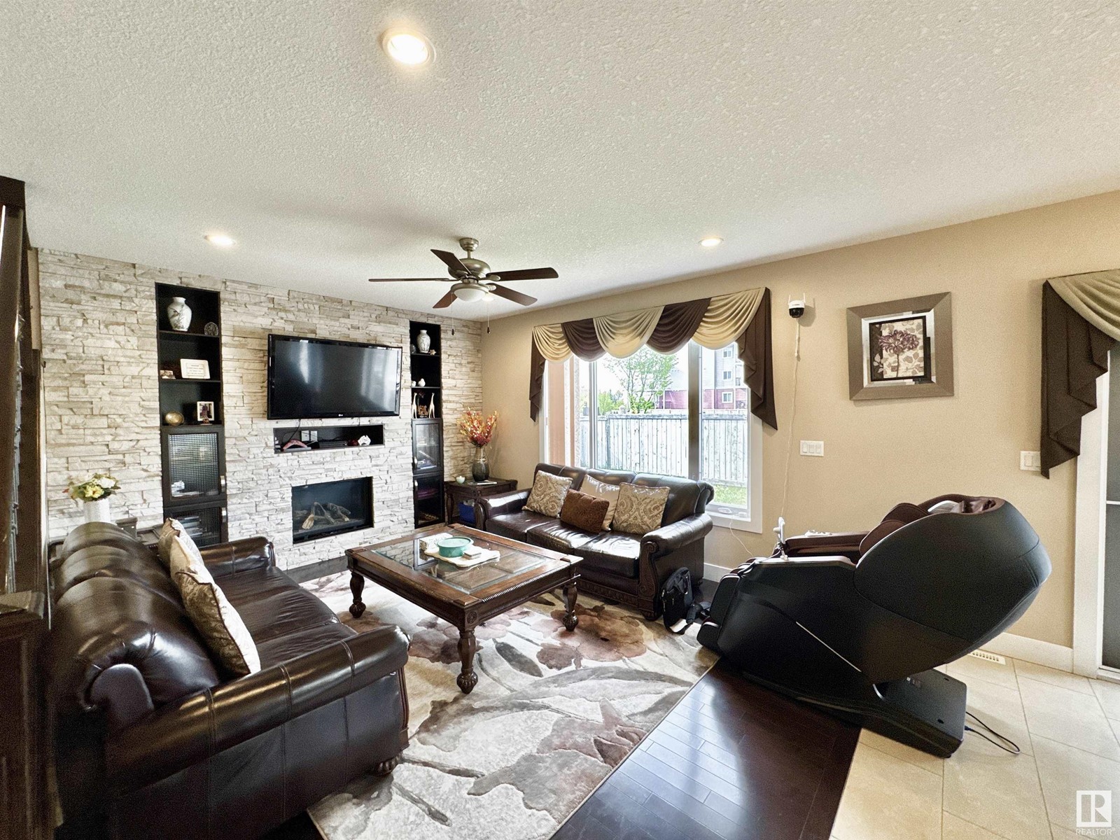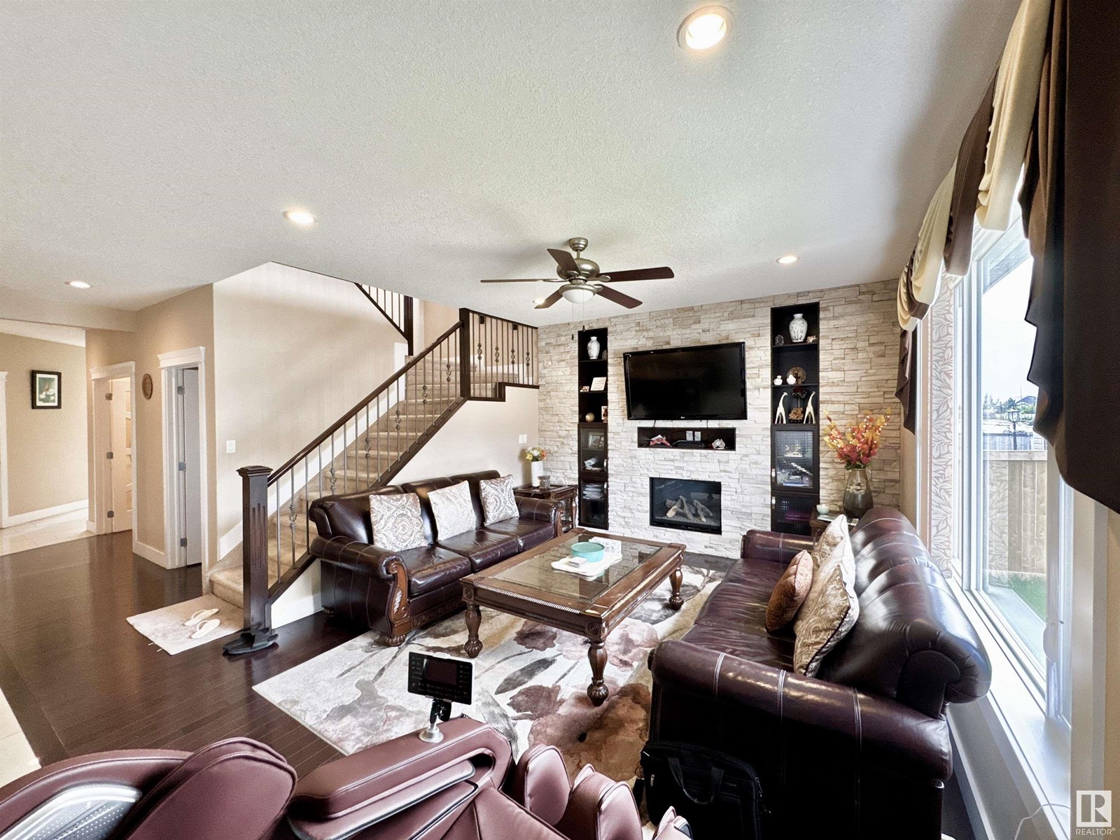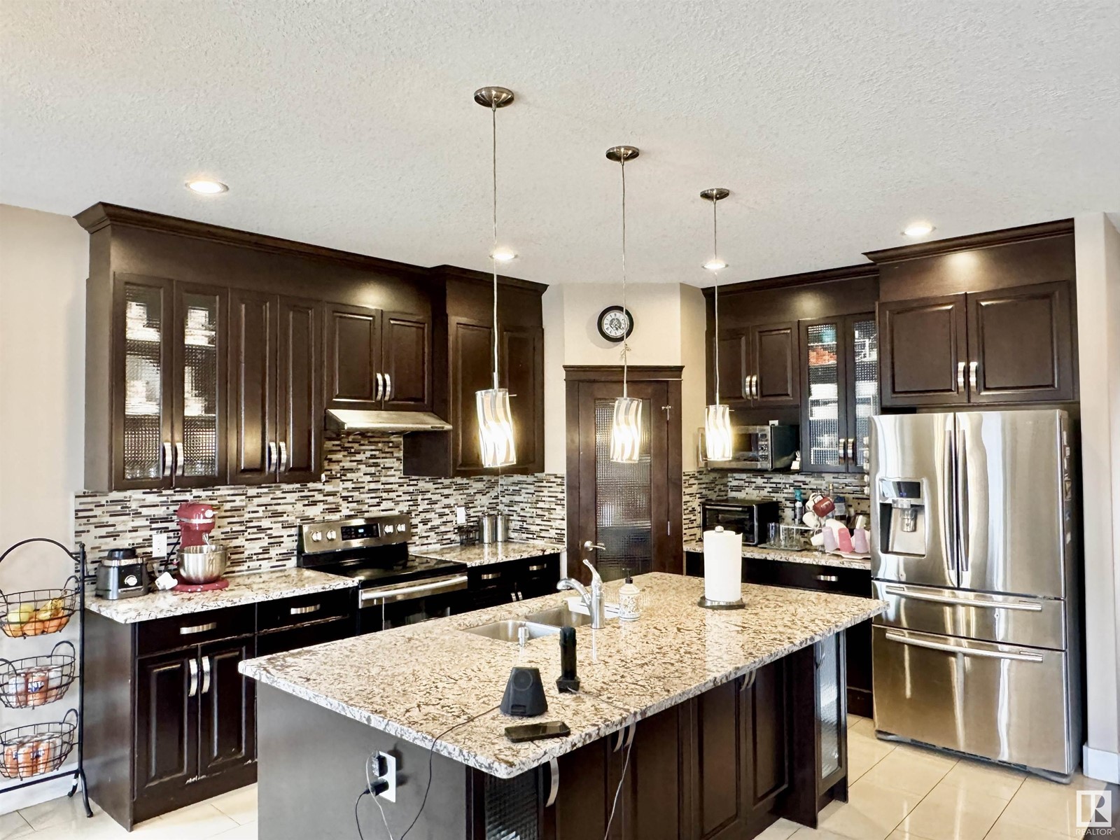7616 10 Av Sw Edmonton, Alberta T6X 0N6
Interested?
Contact us for more information

Harvinder Aulakh
Associate
(780) 431-5624
https://www.facebook.com/aulakhrealtor/
https://www.instagram.com/aulakhrealty/
https://youtube.com/channel/UCHSJpVy2z5tInqK04zxCr
$725,000
Executive Living with Private Beach Access Just Steps Away! This beautifully appointed 6-BEDROOM, 4-BATH home is tucked into a quiet CUL-DE-SAC with exclusive access to a private beach, clubhouse, and year-round recreation. The main floor boasts an open-concept layout with soaring ceilings, a gourmet kitchen with granite counters, modern cabinetry, and stainless steel appliances, plus a cozy living room with gas fireplace, spacious dining nook, DEN/OFFICE, and a 4-PC BATH. Upstairs offers 4 generously sized bedrooms, a large bonus room, and 2 full baths including a luxurious primary suite with walk-in closet and 5pc ensuite featuring a Jacuzzi tub. The FULLY FINISHED BASEMENT WITH SEPARATE ENTRANCE includes 2 additional rooms, a living area, second kitchen, 4pc bath, and second laundry. Added features include central A/C, central vacuum, newer water tank, MDF shelving, double-door entrance, and landscaped yard with deck. Close to parks, schools, shopping, and amenities with easy access to Anthony Henday. (id:43352)
Property Details
| MLS® Number | E4437695 |
| Property Type | Single Family |
| Neigbourhood | Summerside |
| Amenities Near By | Airport, Playground, Public Transit, Schools, Shopping |
| Community Features | Lake Privileges |
| Features | Cul-de-sac, See Remarks, Flat Site, Level |
| Structure | Deck |
Building
| Bathroom Total | 4 |
| Bedrooms Total | 6 |
| Appliances | Dishwasher, Microwave Range Hood Combo, Dryer, Refrigerator, Two Stoves, Two Washers |
| Basement Development | Finished |
| Basement Type | Full (finished) |
| Constructed Date | 2011 |
| Construction Style Attachment | Detached |
| Cooling Type | Central Air Conditioning |
| Heating Type | Forced Air |
| Stories Total | 2 |
| Size Interior | 2536 Sqft |
| Type | House |
Parking
| Attached Garage |
Land
| Acreage | No |
| Fence Type | Fence |
| Land Amenities | Airport, Playground, Public Transit, Schools, Shopping |
| Size Irregular | 404.41 |
| Size Total | 404.41 M2 |
| Size Total Text | 404.41 M2 |
| Surface Water | Lake |
Rooms
| Level | Type | Length | Width | Dimensions |
|---|---|---|---|---|
| Basement | Second Kitchen | 2.65 × 2.75 | ||
| Basement | Bedroom 5 | 3.73 × 3.93 | ||
| Basement | Bedroom 6 | 3.18 × 3.15 | ||
| Main Level | Living Room | 3.94 × 5.40 | ||
| Main Level | Dining Room | 3.08 × 2.78 | ||
| Main Level | Kitchen | 4.00 × 2.94 | ||
| Main Level | Den | 3.50 × 3.23 | ||
| Upper Level | Primary Bedroom | 5.16 × 3.98 | ||
| Upper Level | Bedroom 2 | 4.21 × 2.94 | ||
| Upper Level | Bedroom 3 | 3.03 × 3.65 | ||
| Upper Level | Bedroom 4 | 3.23 × 3.24 | ||
| Upper Level | Bonus Room | 4.04 × 5.44 |
https://www.realtor.ca/real-estate/28347645/7616-10-av-sw-edmonton-summerside
































































