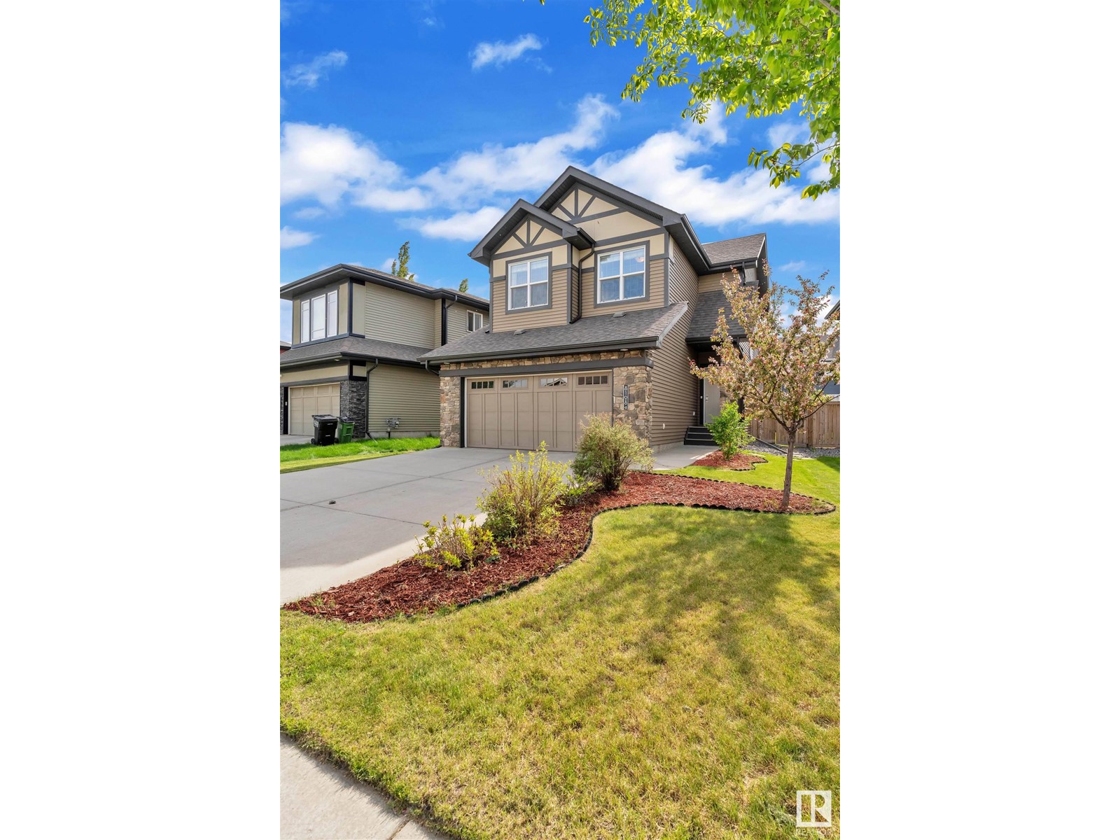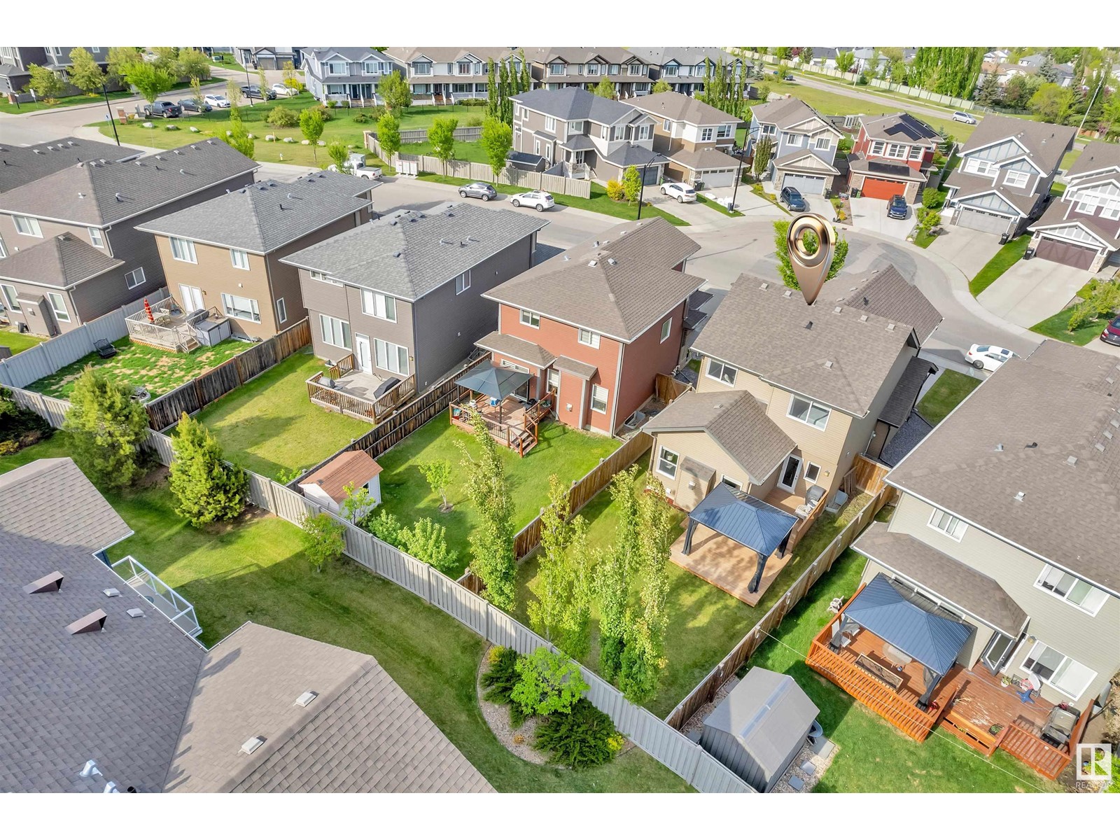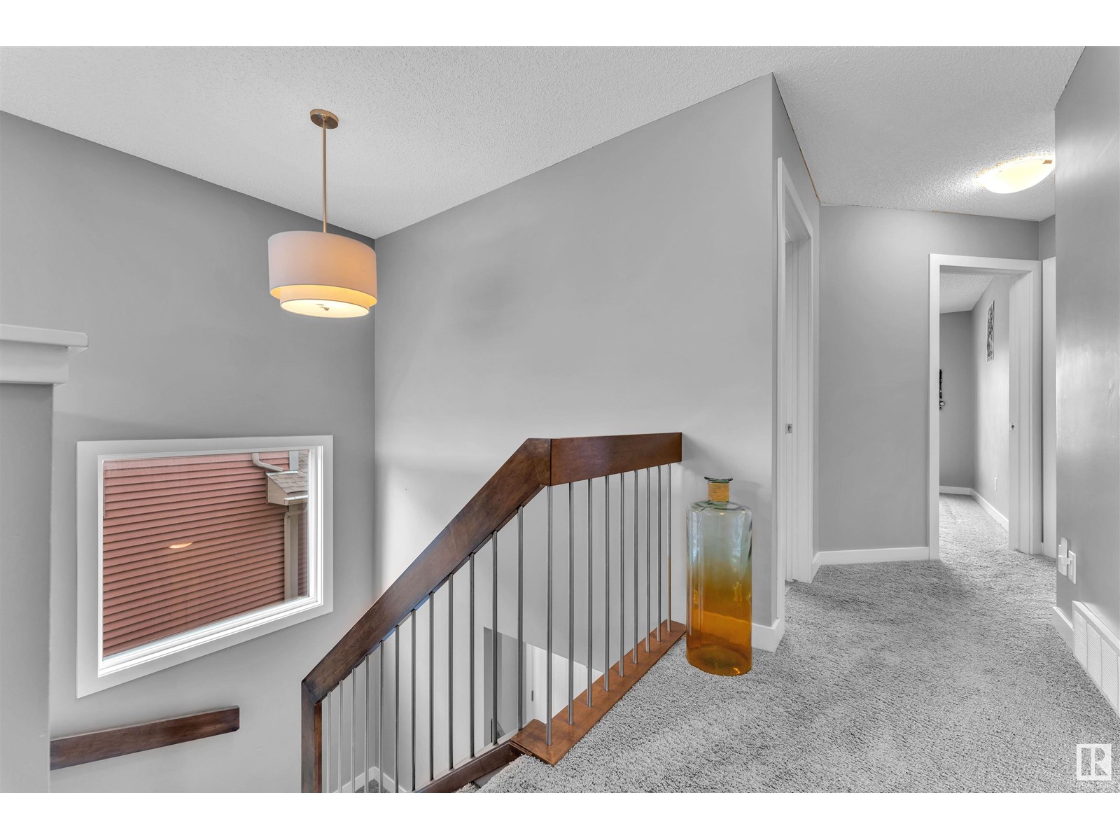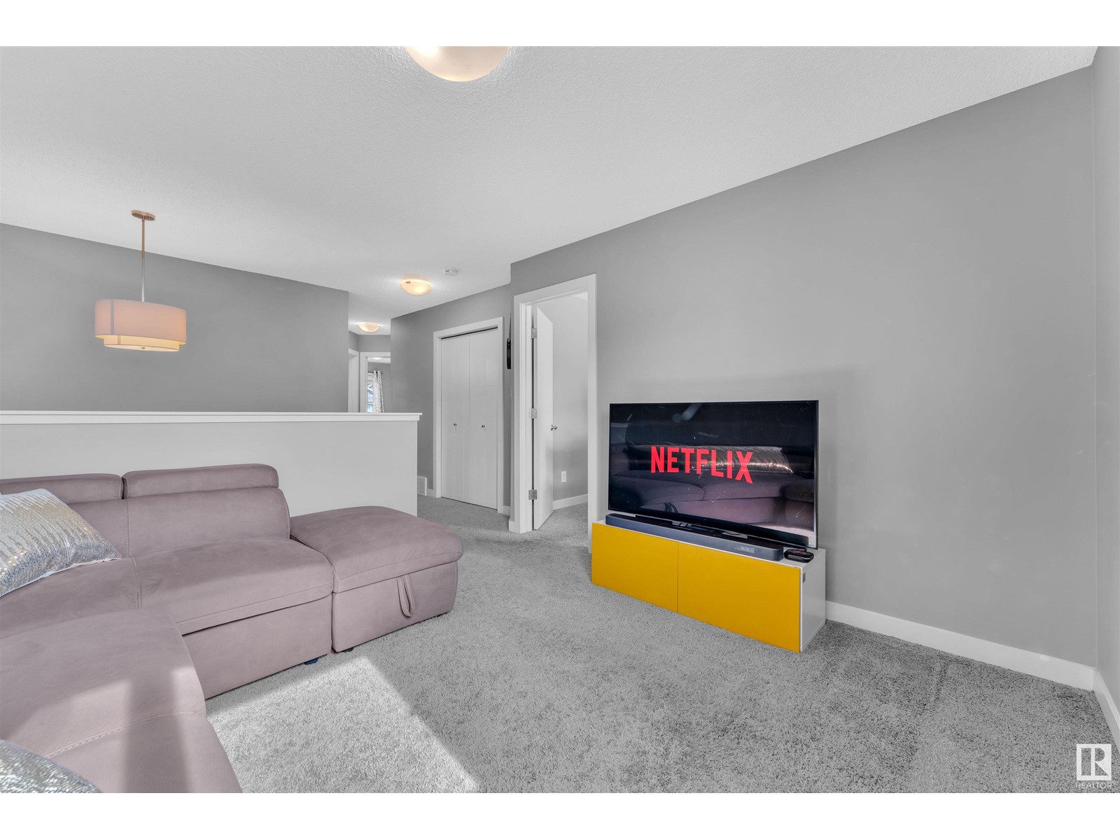8108 217 St Nw Edmonton, Alberta T5T 4S1
Interested?
Contact us for more information

Sayem Talukder
Associate
https://facebook.com/thetalukdergroup
https://www.instagram.com/sayem.sells.yeg/
$579,000
Located in the sought after community of Rosenthal in West Edmonton, this spacious 4 bedroom home is perfect for large families! This home has been meticulously maintained and is a pet free, smoke free home. As soon as you enter you are greeted by expansive VAULTED CEILINGS and several windows the allow the open-concept layout to shine. Upstairs you will find 3 great size bedrooms, a large bonus room, and in the basement you'll find another rec area that can be used for games, a home office or even a gym! Next to that, the basement also has another living room which is currently being used as a home theatre, a full bathroom, and an extremely massive bedroom. The home is situated on a large reverse-pie shaped lot with beautiful landscaping and a yard that offers an extended deck and extra trees for additional privacy! Located just 5 minutes from the city's largest Costco, and a few minutes from West Edmonton Mall, this home is fully turnkey and an absolute no brainer for any family! (id:43352)
Property Details
| MLS® Number | E4438667 |
| Property Type | Single Family |
| Neigbourhood | Rosenthal (Edmonton) |
| Amenities Near By | Golf Course, Schools, Shopping |
| Features | See Remarks, Flat Site, No Animal Home, No Smoking Home, Level |
| Structure | Deck |
Building
| Bathroom Total | 4 |
| Bedrooms Total | 4 |
| Amenities | Ceiling - 9ft |
| Appliances | Dishwasher, Dryer, Refrigerator, Stove, Washer, Window Coverings, See Remarks |
| Basement Development | Finished |
| Basement Type | Full (finished) |
| Ceiling Type | Vaulted |
| Constructed Date | 2015 |
| Construction Style Attachment | Detached |
| Fire Protection | Smoke Detectors |
| Fireplace Fuel | Gas |
| Fireplace Present | Yes |
| Fireplace Type | Unknown |
| Half Bath Total | 1 |
| Heating Type | Forced Air |
| Stories Total | 2 |
| Size Interior | 1673 Sqft |
| Type | House |
Parking
| Attached Garage |
Land
| Acreage | No |
| Fence Type | Fence |
| Land Amenities | Golf Course, Schools, Shopping |
Rooms
| Level | Type | Length | Width | Dimensions |
|---|---|---|---|---|
| Basement | Bedroom 4 | 13.9 m | 10.11 m | 13.9 m x 10.11 m |
| Main Level | Living Room | 14.11 m | 12 m | 14.11 m x 12 m |
| Main Level | Dining Room | 11.6 m | 10.6 m | 11.6 m x 10.6 m |
| Main Level | Kitchen | 11.6 m | 12.3 m | 11.6 m x 12.3 m |
| Upper Level | Family Room | 11.11 m | 11.4 m | 11.11 m x 11.4 m |
| Upper Level | Primary Bedroom | 10.8 m | 13.6 m | 10.8 m x 13.6 m |
| Upper Level | Bedroom 2 | 8.1 m | 14.11 m | 8.1 m x 14.11 m |
| Upper Level | Bedroom 3 | 8.1 m | 13 m | 8.1 m x 13 m |
https://www.realtor.ca/real-estate/28370379/8108-217-st-nw-edmonton-rosenthal-edmonton














































