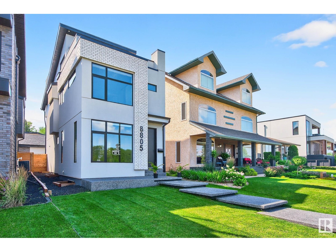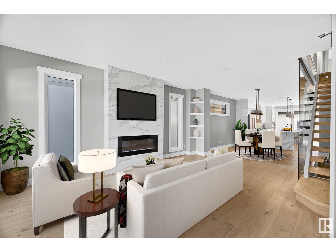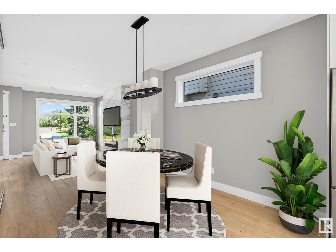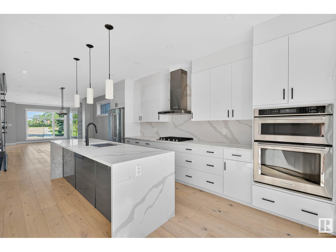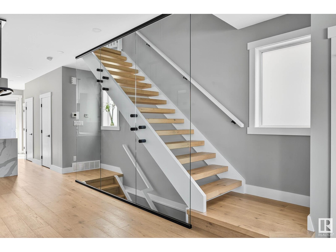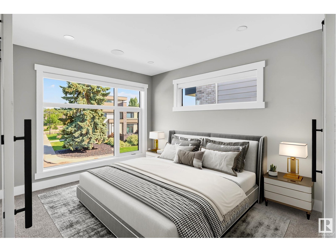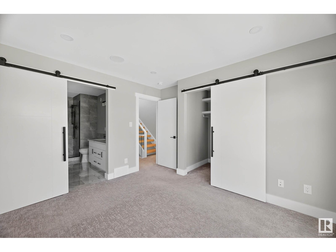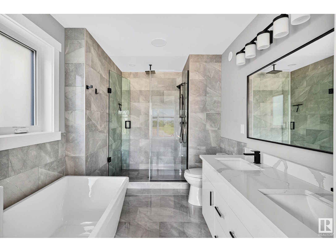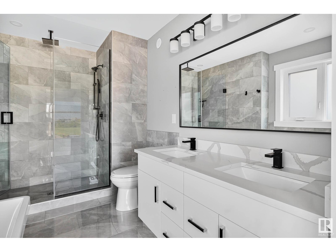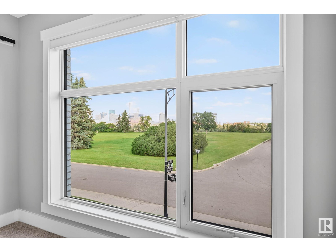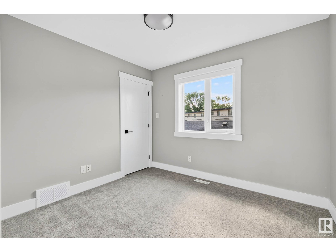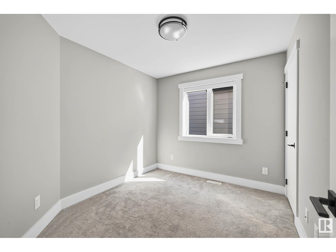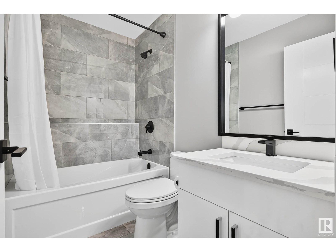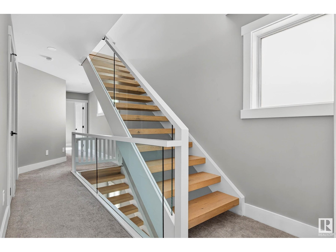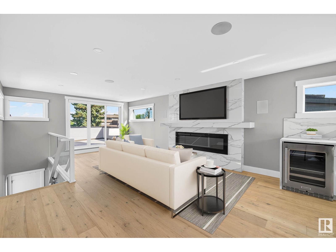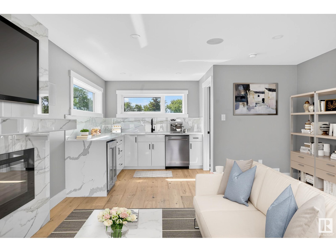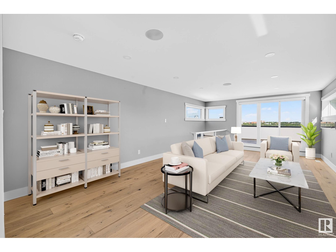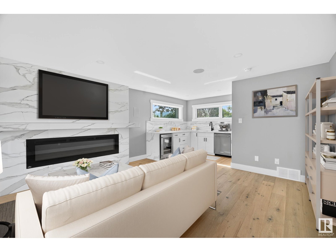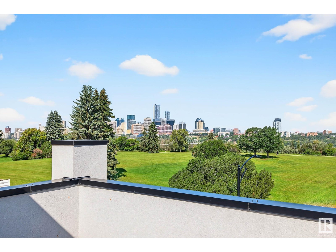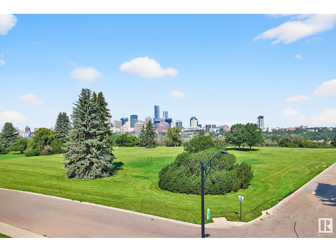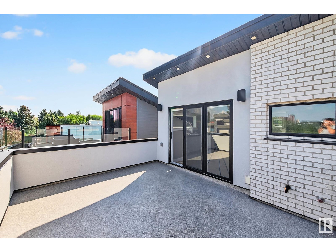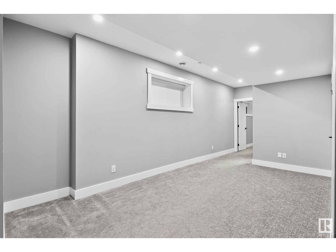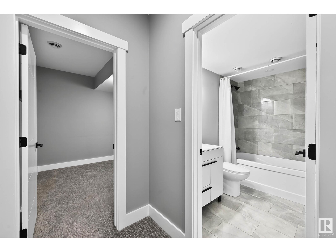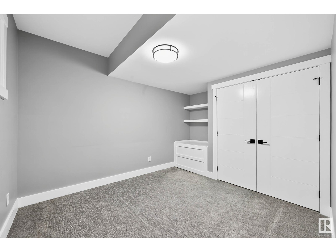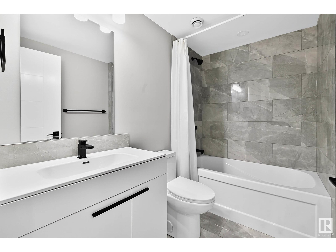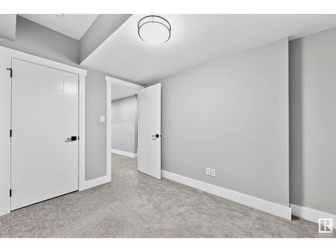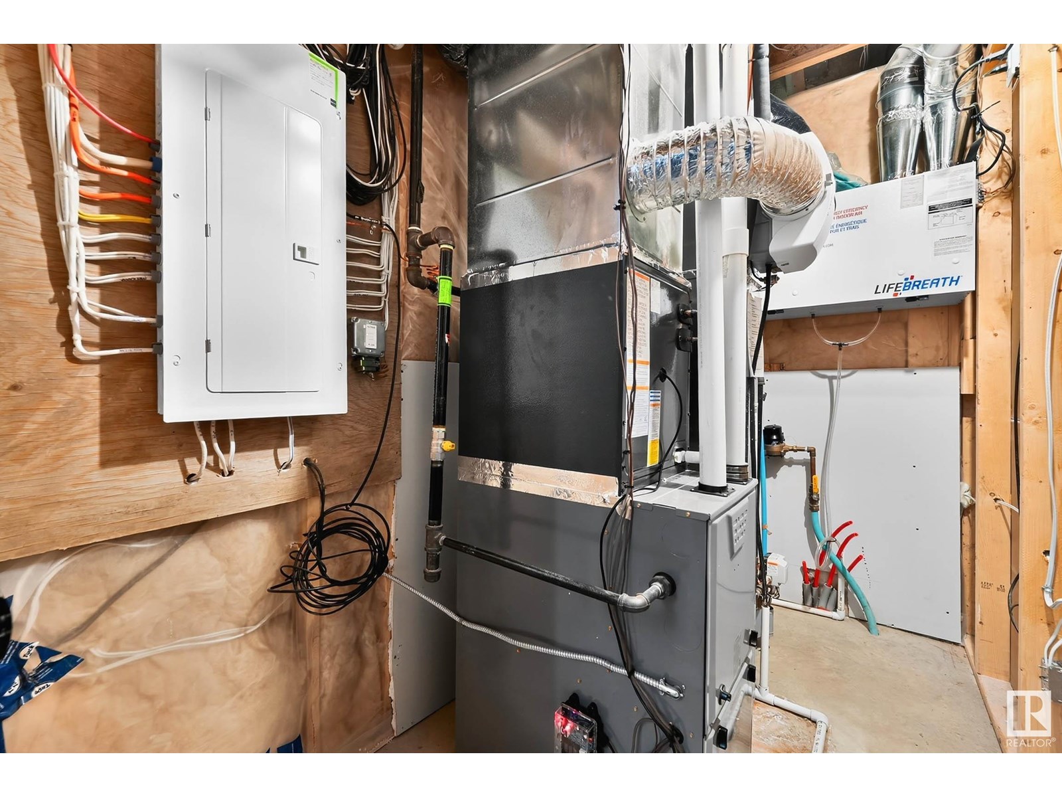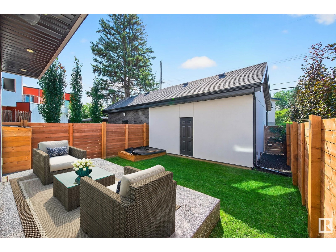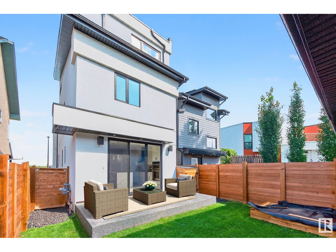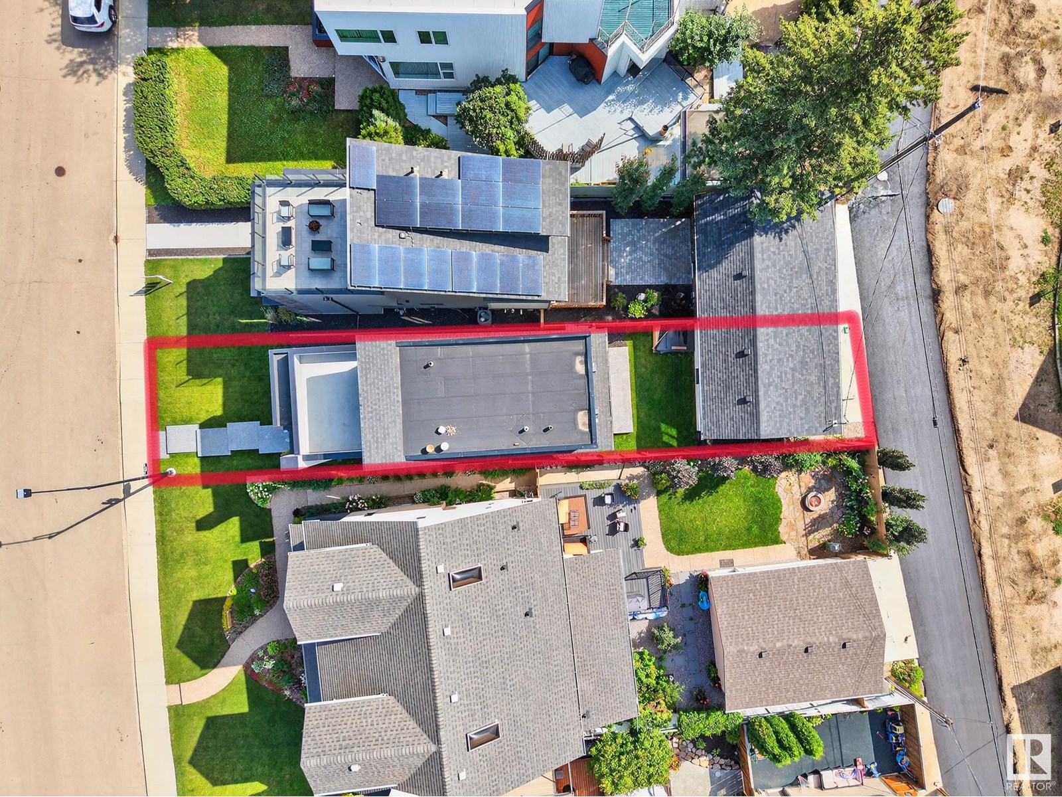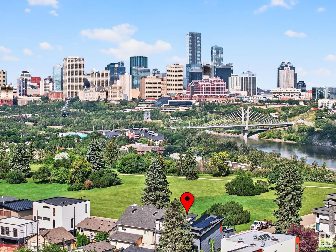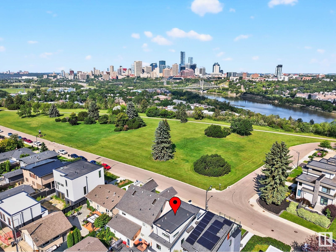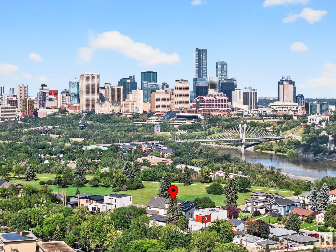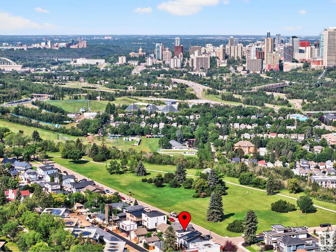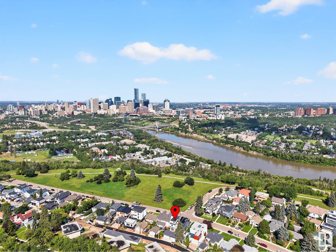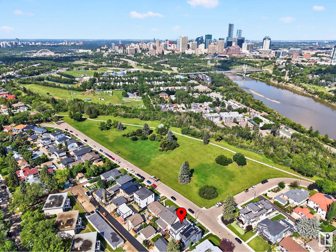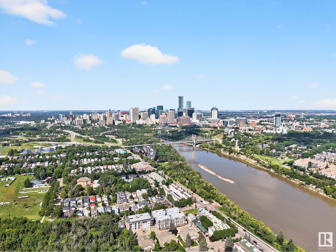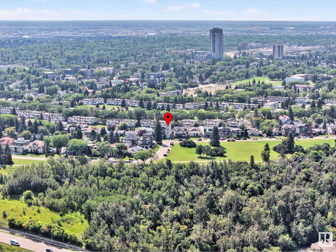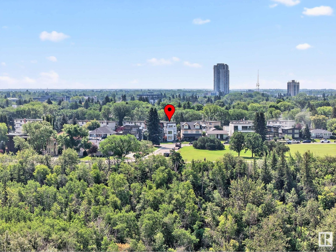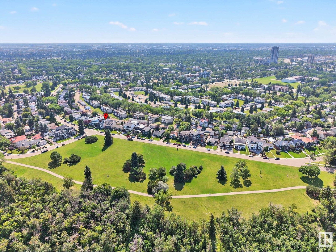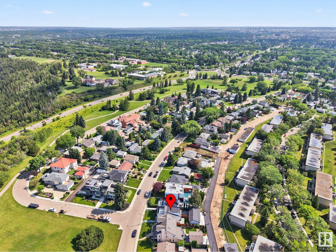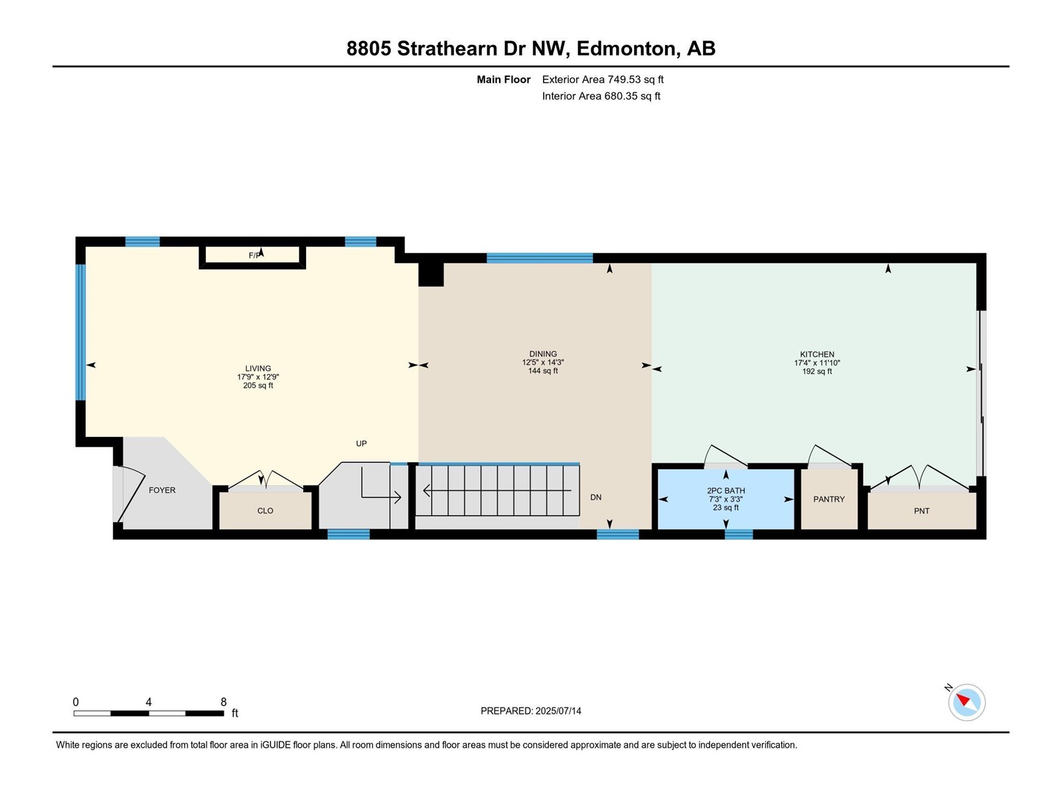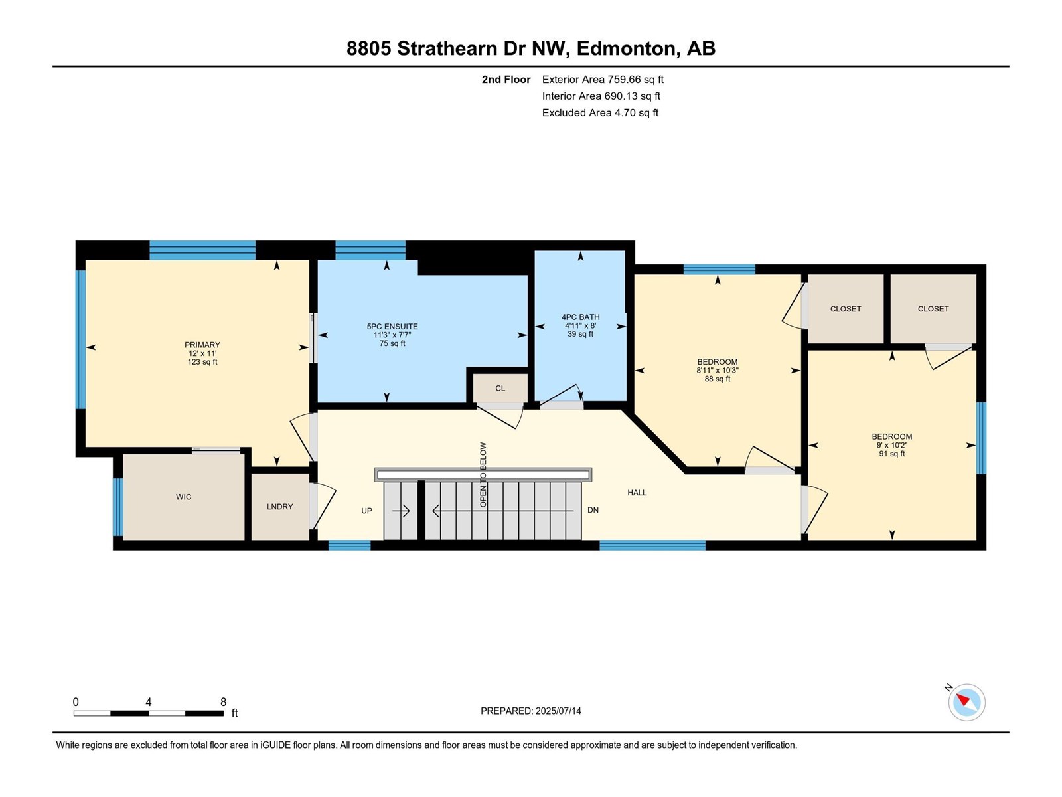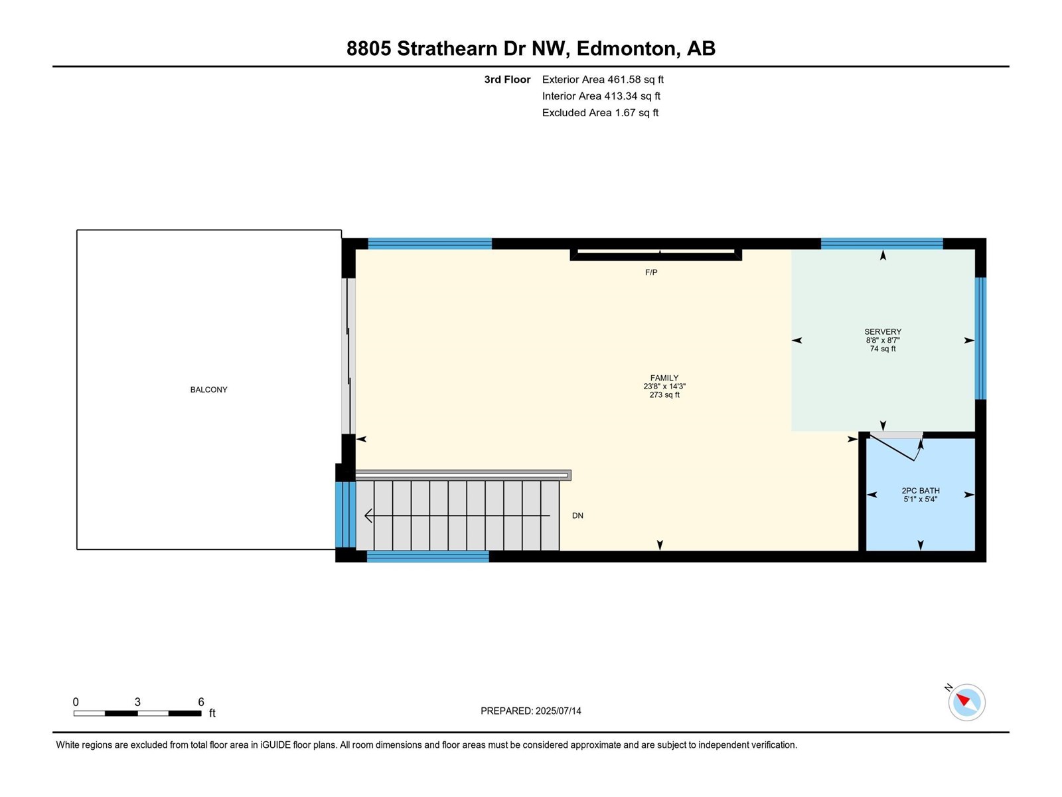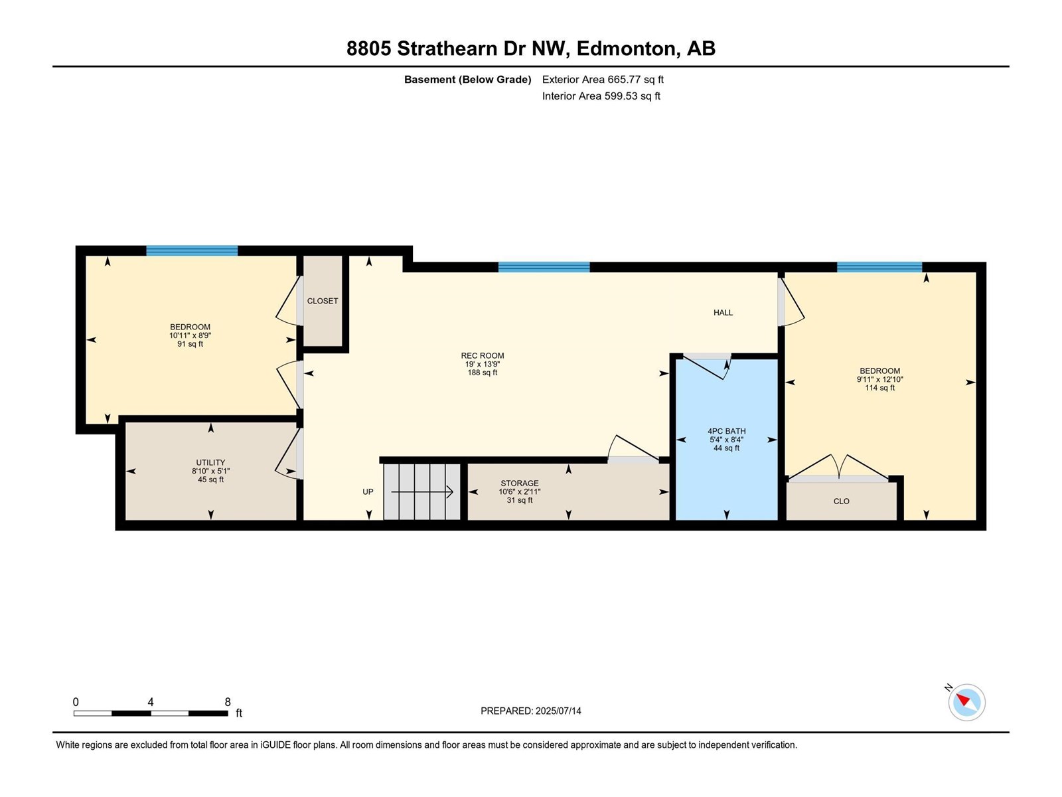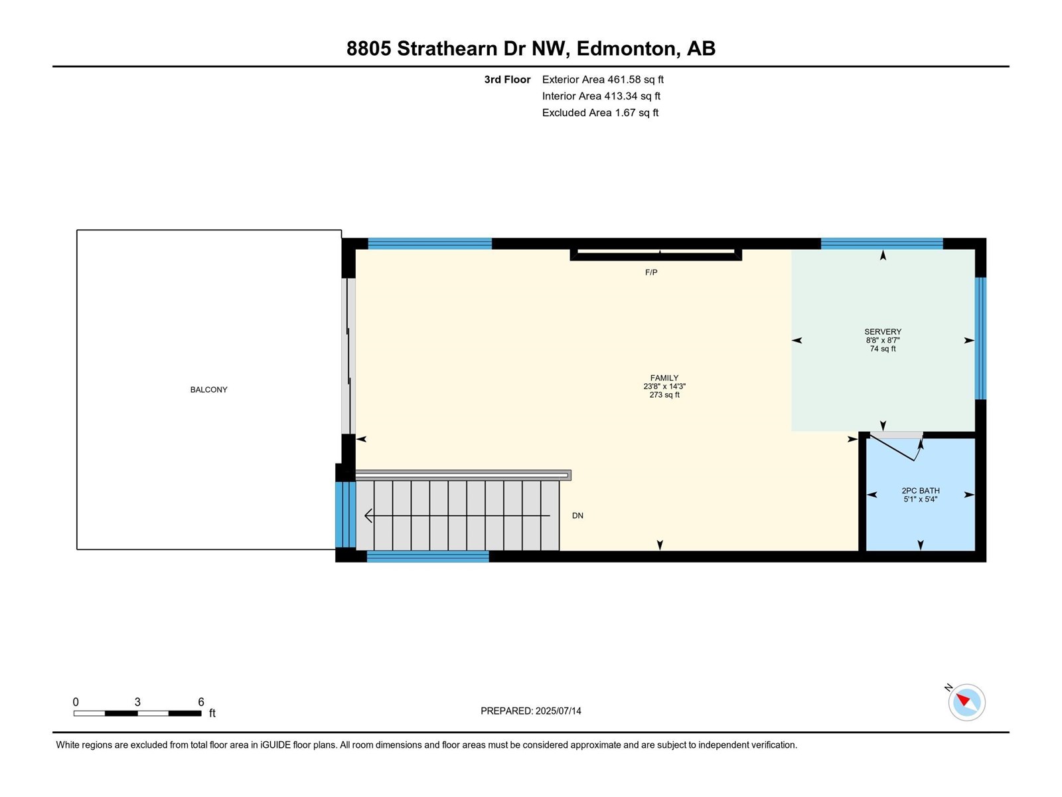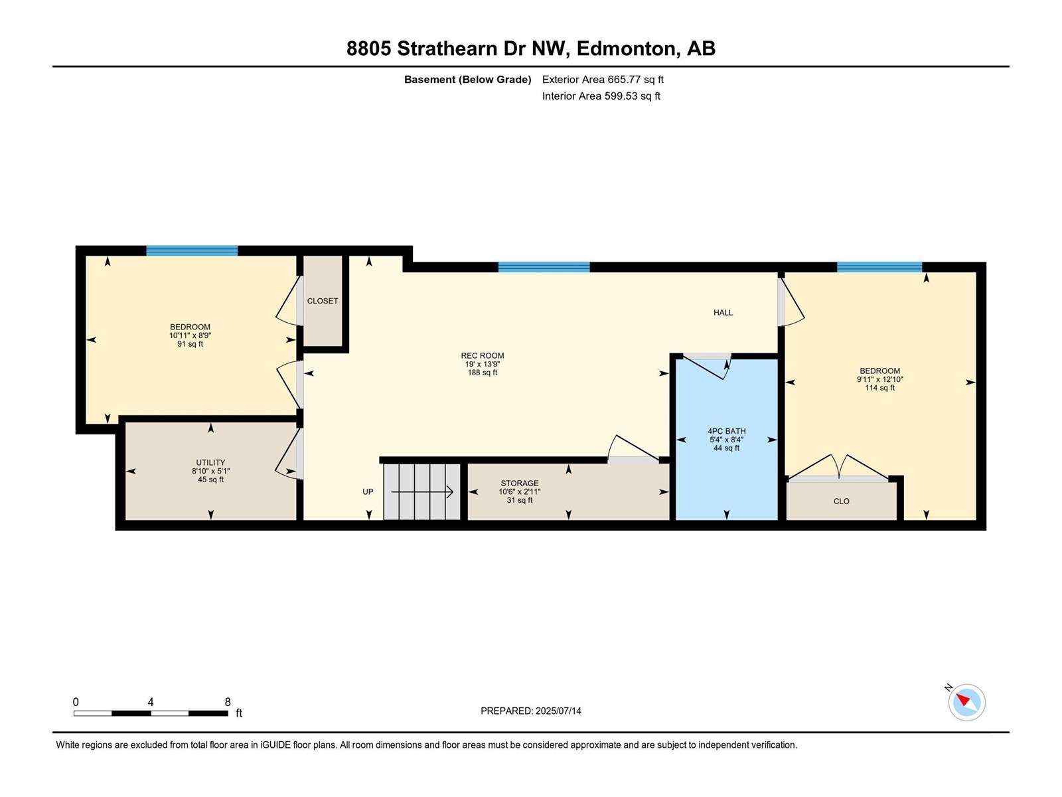8805 Strathearn Dr Nw Edmonton, Alberta T6C 4C8
Interested?
Contact us for more information

Monte P. Gannon
Associate
$1,149,999
Stunning infill property with incredible city views! With over 2600 sq ft of developed living space, this home is perfect for anyone wanting the best of all worlds....outstanding location, striking city views and the quietness of a highly sought after neighborhood in the heart of the city. Main floor features a bright, open concept with great flow from the living room with electric fireplace to the beautifully appointed kitchen with large island, perfect for entertaining. Patio doors lead outside to your private yard with access to your double detached garage with epoxy flooring. Back inside and up to the second level is 3 bedrooms including a nice size primary with walk-in closet and 5 piece ensuite. Third level features another fantastic space for hosting with a rooftop patio overlooking the city, the views must be seen to be appreciated! The basement is also fully finished with 2 more bedrooms, a second living room and a 4 piece bath. Quick access to all amenities and immediate possession available. (id:43352)
Open House
This property has open houses!
1:00 pm
Ends at:3:00 pm
Property Details
| MLS® Number | E4450448 |
| Property Type | Single Family |
| Neigbourhood | Strathearn |
| Amenities Near By | Playground, Public Transit, Shopping |
| Features | Flat Site, Lane, Wet Bar, Closet Organizers, No Animal Home, No Smoking Home |
| Parking Space Total | 4 |
| View Type | Valley View, City View |
Building
| Bathroom Total | 5 |
| Bedrooms Total | 5 |
| Amenities | Vinyl Windows |
| Appliances | Dryer, Garage Door Opener Remote(s), Garage Door Opener, Hood Fan, Oven - Built-in, Refrigerator, Washer, Window Coverings, Wine Fridge, Dishwasher |
| Basement Development | Finished |
| Basement Type | Full (finished) |
| Constructed Date | 2019 |
| Construction Style Attachment | Detached |
| Cooling Type | Central Air Conditioning |
| Fire Protection | Smoke Detectors |
| Fireplace Fuel | Electric |
| Fireplace Present | Yes |
| Fireplace Type | Insert |
| Half Bath Total | 2 |
| Heating Type | Forced Air |
| Stories Total | 3 |
| Size Interior | 1971 Sqft |
| Type | House |
Parking
| Detached Garage |
Land
| Acreage | No |
| Fence Type | Fence |
| Land Amenities | Playground, Public Transit, Shopping |
| Size Irregular | 253.07 |
| Size Total | 253.07 M2 |
| Size Total Text | 253.07 M2 |
Rooms
| Level | Type | Length | Width | Dimensions |
|---|---|---|---|---|
| Basement | Bedroom 4 | 3.92 m | 3.03 m | 3.92 m x 3.03 m |
| Basement | Bedroom 5 | 3.33 m | 2.66 m | 3.33 m x 2.66 m |
| Main Level | Living Room | 5.48 m | 3.88 m | 5.48 m x 3.88 m |
| Main Level | Dining Room | 4.33 m | 3.8 m | 4.33 m x 3.8 m |
| Main Level | Kitchen | 5.28 m | 3.62 m | 5.28 m x 3.62 m |
| Upper Level | Family Room | 7.23 m | 4.33 m | 7.23 m x 4.33 m |
| Upper Level | Primary Bedroom | 3.65 m | 3.37 m | 3.65 m x 3.37 m |
| Upper Level | Bedroom 2 | 3.13 m | 2.72 m | 3.13 m x 2.72 m |
| Upper Level | Bedroom 3 | 3.09 m | 2.74 m | 3.09 m x 2.74 m |
https://www.realtor.ca/real-estate/28673219/8805-strathearn-dr-nw-edmonton-strathearn


