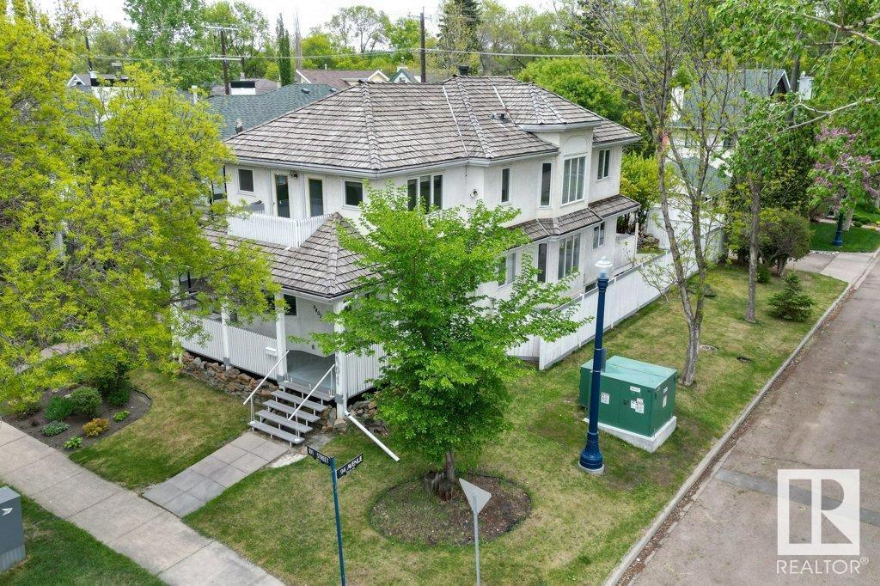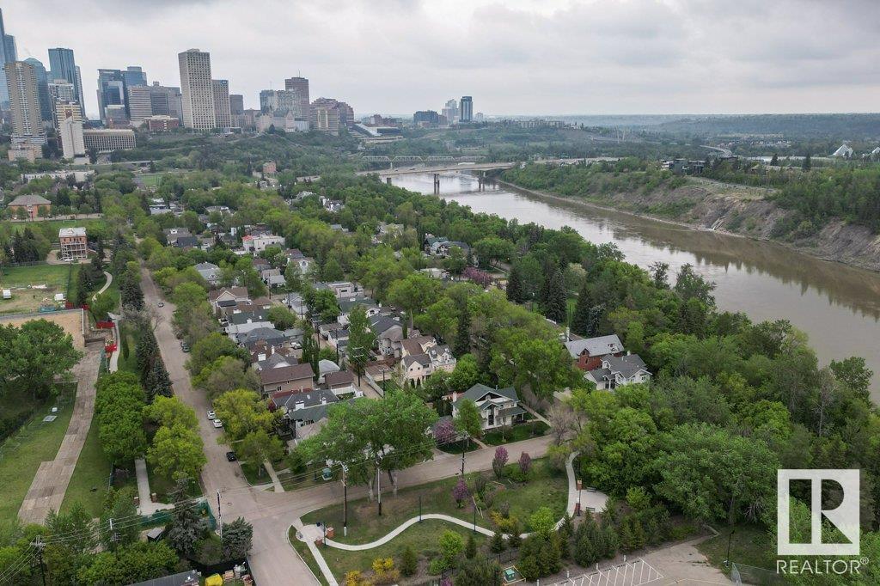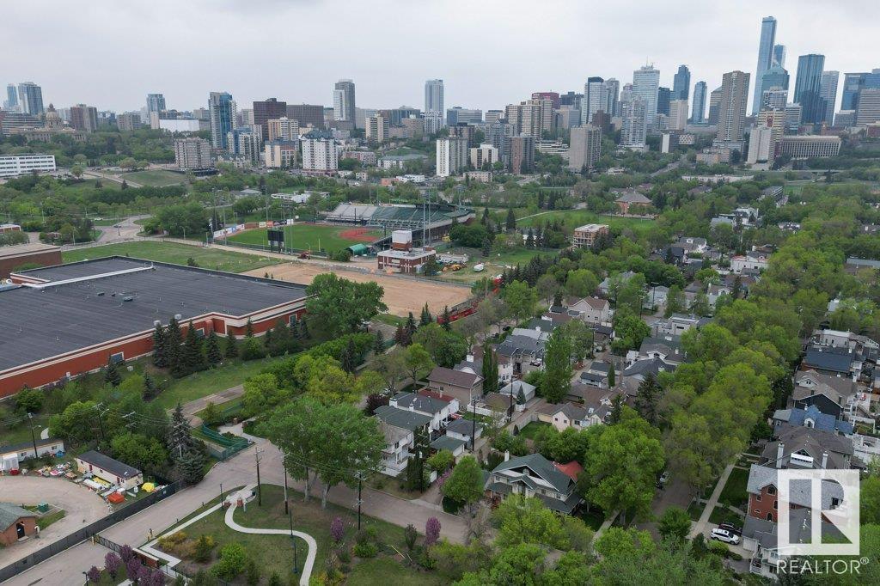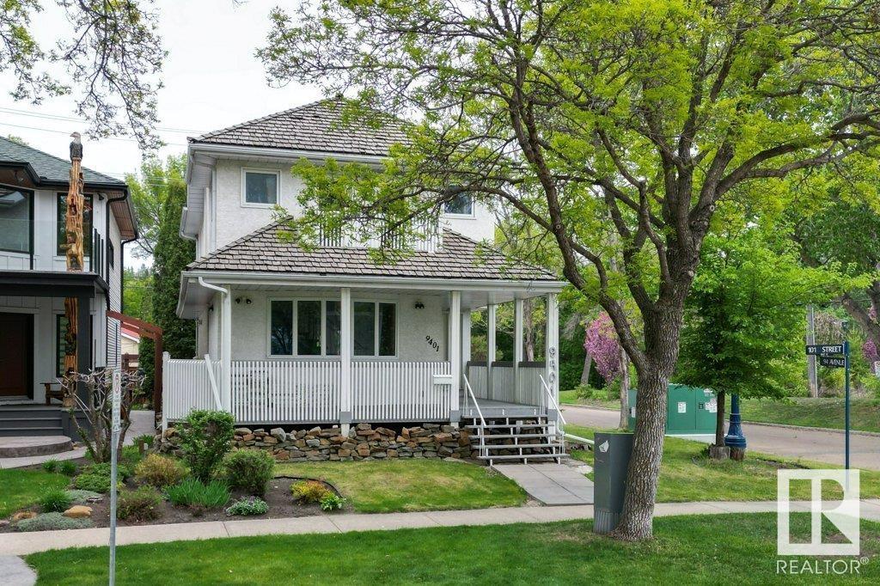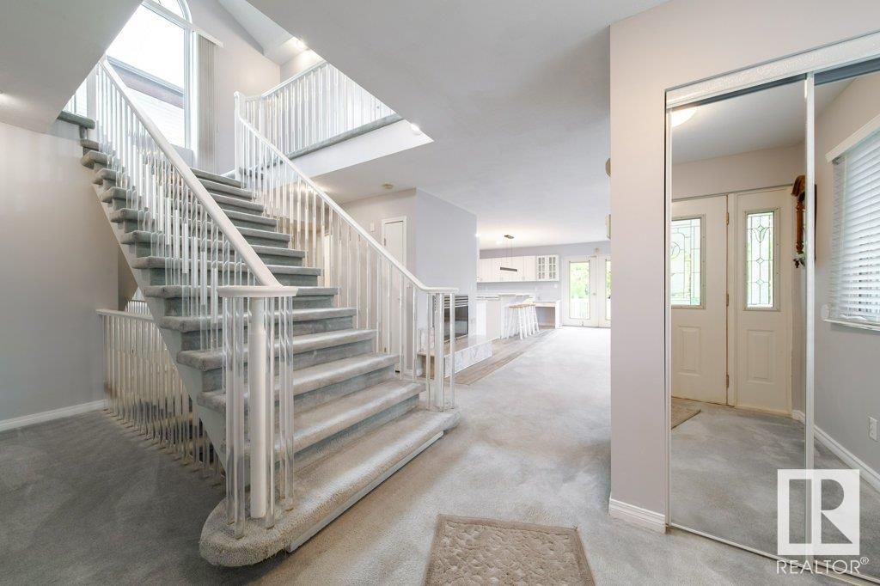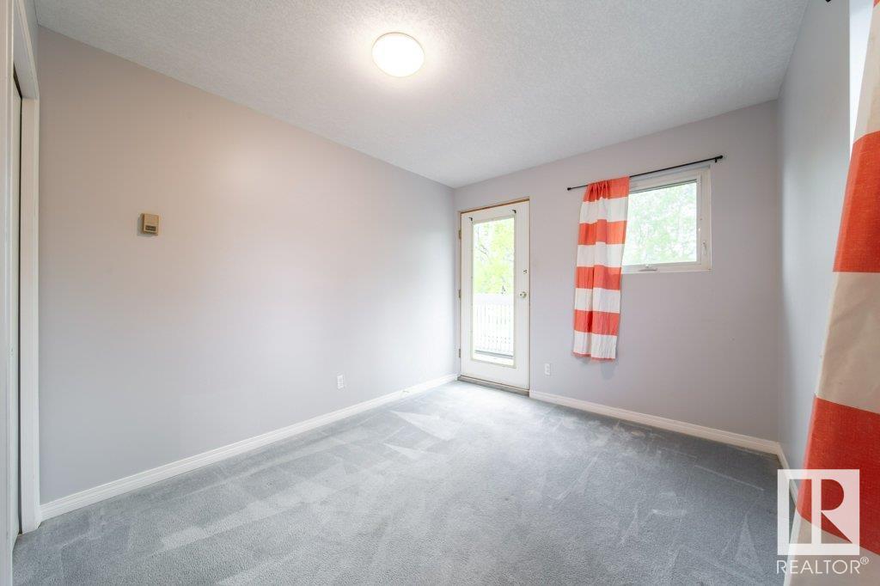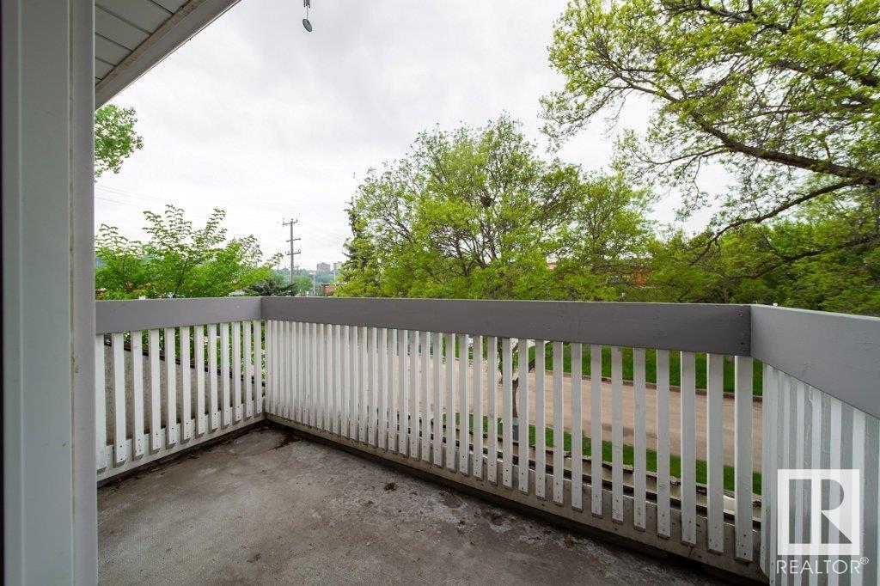9401 101 St Nw Edmonton, Alberta T5K 0W5
Interested?
Contact us for more information
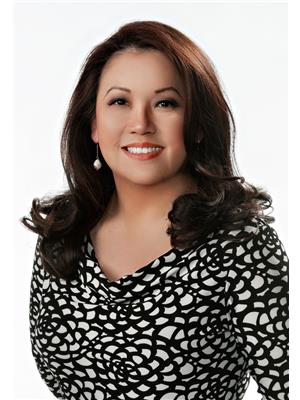
Sandy Pon
Associate
(780) 481-1144
www.sandypon.com/
https://twitter.com/@sandyponrealty
https://www.facebook.com/sandyponrealestate
https://ca.linkedin.com/in/sandy-pon-b3158143
https://www.instagram.com/sandyponyeg/
$699,900
Location, location, location. Down by the Park and River! Beautiful and Serene, yet minutes to Downtown. Enjoy all the festivities with the sounds of Summer and New Year Fireworks. Corner lot Zoned RF3 with back lane access with potential for garage or garden suite. This character 2 storey is surrounded by tress and cross from a very private park. Wrapped with a large porch, balconies and deck. Huge and Open floor plan, almost 2100sf plus a very open basement. Large Living Room and Foyer. Spacious Family Room. Dining Room open to backyard and deck. Large island kitchen with walk-in pantry. Master suite with organized walk-in closet, 4 piece bath with whirlpool. Secondary bedroom with a 4 piece suite. Ready for quick possession, sellers have moved. Property and chattels are sold as is. Priced to sell! (id:43352)
Property Details
| MLS® Number | E4438337 |
| Property Type | Single Family |
| Neigbourhood | Rossdale |
| Amenities Near By | Playground |
| Features | Private Setting, Corner Site, Park/reserve, Lane, Closet Organizers |
| Structure | Deck, Porch |
| View Type | Valley View, City View |
Building
| Bathroom Total | 3 |
| Bedrooms Total | 3 |
| Amenities | Ceiling - 9ft, Vinyl Windows |
| Appliances | Dishwasher, Dryer, Microwave, Refrigerator, Storage Shed, Stove, Washer, Window Coverings |
| Basement Development | Unfinished |
| Basement Type | Full (unfinished) |
| Ceiling Type | Vaulted |
| Constructed Date | 1992 |
| Construction Style Attachment | Detached |
| Fire Protection | Smoke Detectors |
| Fireplace Fuel | Wood |
| Fireplace Present | Yes |
| Fireplace Type | Unknown |
| Heating Type | Heat Pump |
| Stories Total | 2 |
| Size Interior | 2086 Sqft |
| Type | House |
Parking
| See Remarks |
Land
| Acreage | No |
| Fence Type | Fence |
| Land Amenities | Playground |
| Size Irregular | 311.18 |
| Size Total | 311.18 M2 |
| Size Total Text | 311.18 M2 |
Rooms
| Level | Type | Length | Width | Dimensions |
|---|---|---|---|---|
| Main Level | Living Room | 4.45 m | 4.75 m | 4.45 m x 4.75 m |
| Main Level | Dining Room | 2.95 m | 3.4 m | 2.95 m x 3.4 m |
| Main Level | Kitchen | 3.64 m | 4.67 m | 3.64 m x 4.67 m |
| Main Level | Family Room | 4.59 m | 4.32 m | 4.59 m x 4.32 m |
| Upper Level | Primary Bedroom | 5.43 m | 7.09 m | 5.43 m x 7.09 m |
| Upper Level | Bedroom 2 | 2.81 m | 3.93 m | 2.81 m x 3.93 m |
| Upper Level | Bedroom 3 | 3 m | 3.93 m | 3 m x 3.93 m |
https://www.realtor.ca/real-estate/28361915/9401-101-st-nw-edmonton-rossdale

