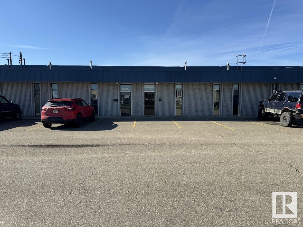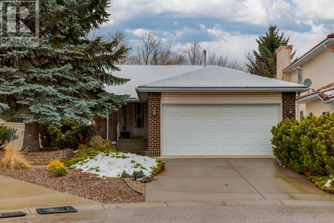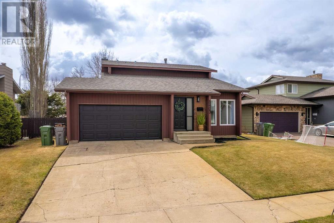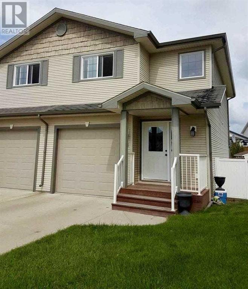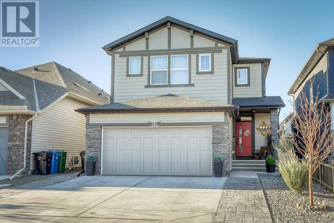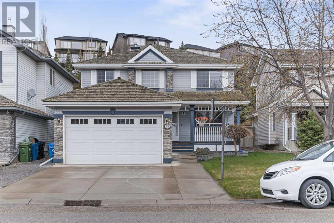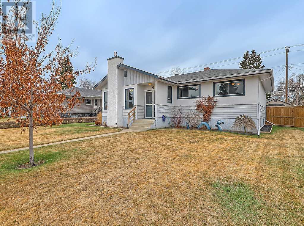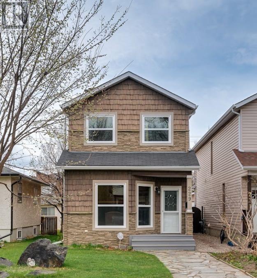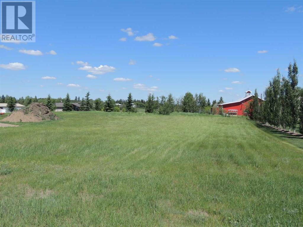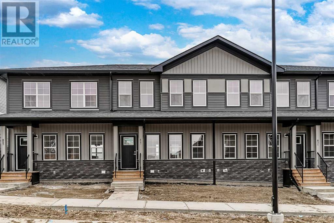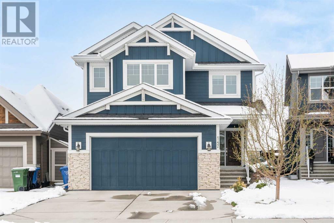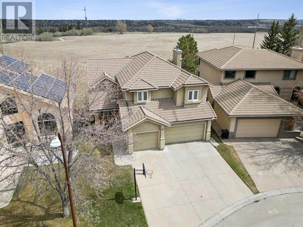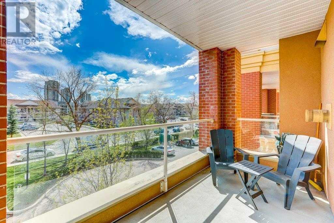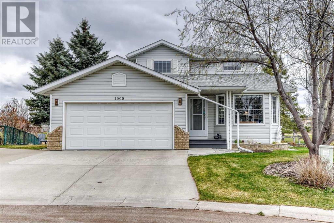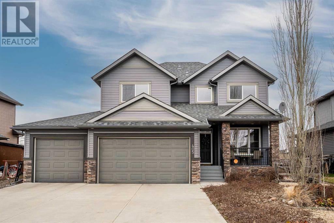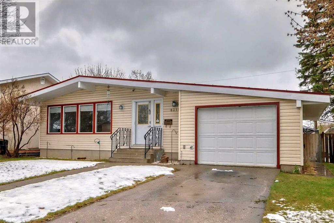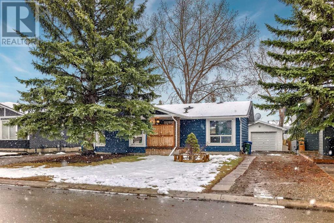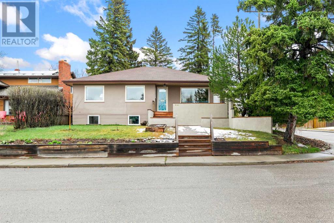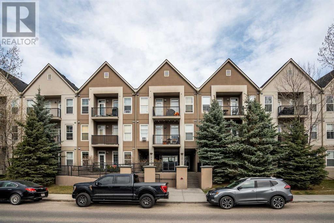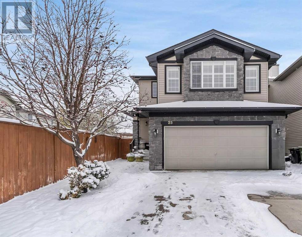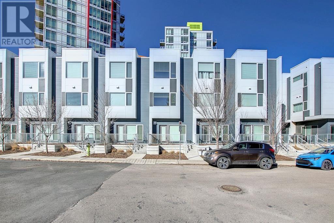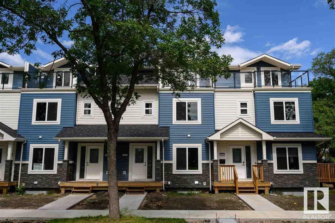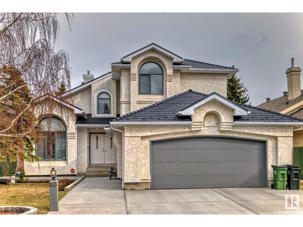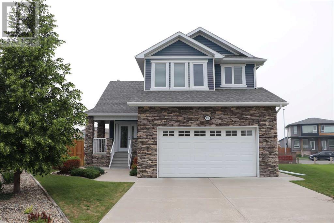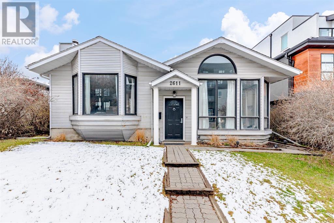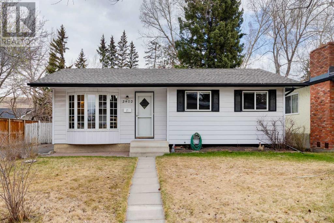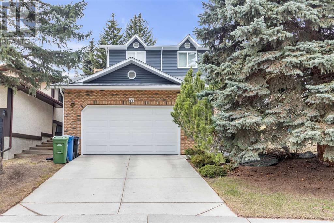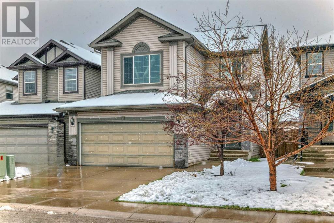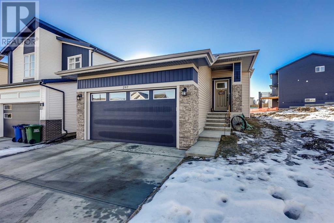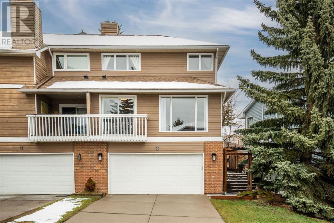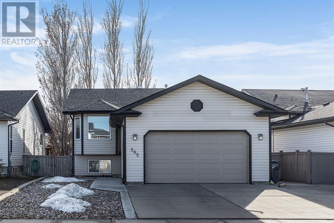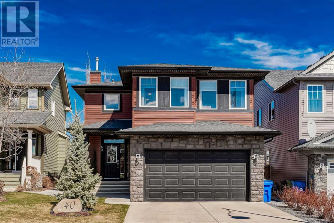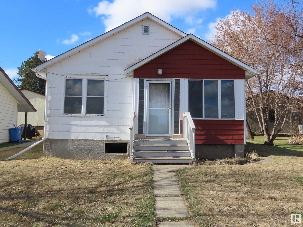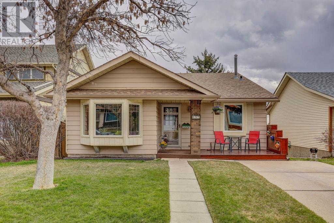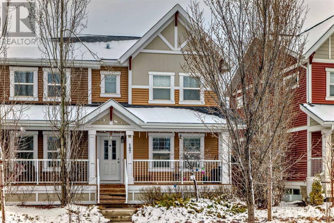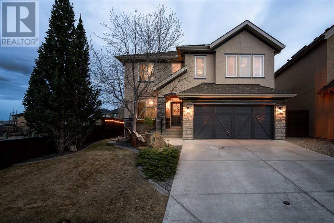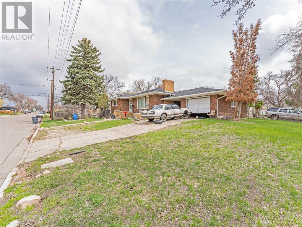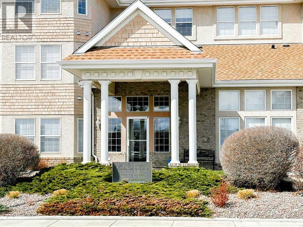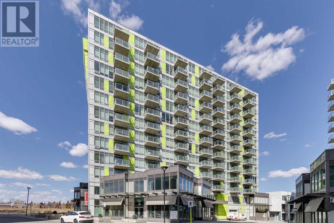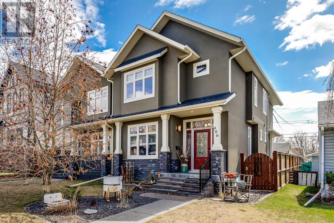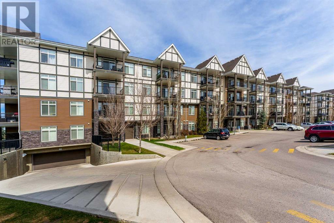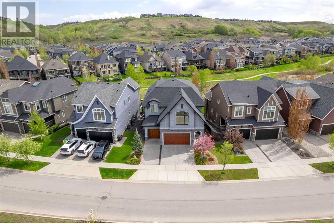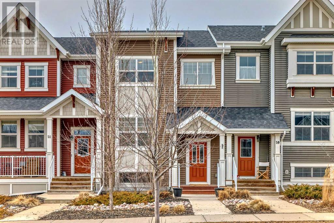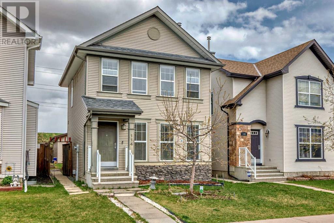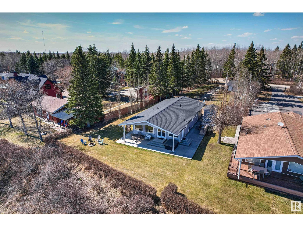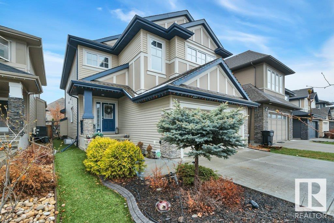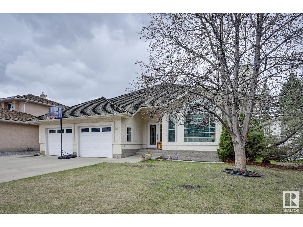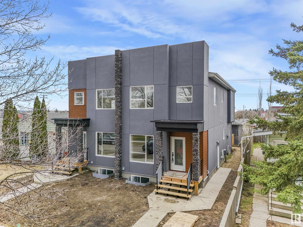LOOKING TO SELL YOUR PROPERTY?
Selling your home should be a breeze and our team is here to help.
LOOKING FOR YOUR DREAM HOME?
OUR NEWEST LISTINGS
14213 130 Av Nw
Edmonton, Alberta
2,500 sq.ft warehouse in Bonaventure Industrial for lease. Zoned IM. Single phase 100 Amp 120 Volt power. The front office measures approximately 600 sq.ft with a reception area, private office, furnace room and a washroom. The warehouse measures approximately 1,900 sq.ft with an additional bathroom, 12'x14' grade level OH door and a double compartment sump. The large shared graveyard and location provide excellent access to St. Albert Trail and the Yellowhead! Gross Lease Rate - $15/sq.ft. $3,125/month + GST. Utilities not included. 2024 mill rate for property tax and fire insurance. Available July 1, 2024. (id:43352)
Maxwell Polaris
412 Diamond Court Se
Calgary, Alberta
INCREDIBLE AND RARE OPPORTUNITY to transform this spacious bungalow into your dream home! Situated in the exclusive community of Diamond Cove on a quiet cul-de-sac, a mere steps to the Bow River and miles of fish creek pathway systems. Offering 2,144 SF of developed living space, the main floor features soaring vaulted ceilings in the front dining and living room combo with with cozy gas fireplace, well laid out kitchen with ample cabinetry and a nook which gives access to the sunny West facing deck and yard. Also on this level is the master bedroom complete with a walk-in closet and 3 piece ensuite, 2nd guest room and 4 piece bathroom. The basement is finished with an oversized family and rec room, 3rd and 4th bedrooms, 4 piece bathroom and an abundance of storage in the laundry room. Situated away from the bustling traffic with easy access to major roads , transit, shopping, parks and schools. Don't miss out on this opportunity! (id:43352)
RE/MAX First
5403 37 Street
Lloydminster, Alberta
Welcome to 5403 27 Street, a charming residence nestled in a mature, sought-after location. Situated close to parks, schools, and amenities, this home offers both convenience and comfort. Step inside to discover a meticulously refreshed and modernized interior. Every corner of this home has been thoughtfully updated to blend contemporary elegance with timeless charm. This entire home has been completely modernized and refreshed, this home has all new upgraded flooring, paint, baseboards, appliances, a brand new kitchen, custom blinds. The heart of the home lies in the tasteful kitchen, adorned with quartz countertops that exude both style and functionality. Whether you're a culinary enthusiast or simply love to entertain, this well-appointed kitchen is sure to inspire your inner chef. The mainfloor boasts a breakfast nook, formal dining room that flows into the spacious living area. This home features mainfloor laundry, newer windows, updated furnace and hwt, , updated shingles, central ac and a double attached garage. The upper floor contains three spacious bedrooms acquainted with two updated bathrooms. The primary has a full ensuite and large closet. The fully finished basement creates an array of space with a large family room, ample storage, a full bathroom and a immense bedroom.Beyond its stylish interiors, this home offers a seamless blend of indoor and outdoor living. Step outside to a large private backyard with no back neighbors, embrace the south facing sun. Don't miss your chance to make this meticulously renovated home your own. Experience the epitome of modern living in a mature, sought-after location. (id:43352)
Exp Realty (Lloyd)
18 Lark Close
Sylvan Lake, Alberta
This end unit townhome in the desirable community of Lakeway Landing offers a wealth of features that cater to comfort, convenience, and potential customization, making it an appealing choice for various buyers. Here's a closer look at its key attributes: The open concept layout, combined with a functional kitchen boasting lots of counter space and cabinetry, creates a welcoming and practical living environment. The patio door off the main level leads to a huge double deck, perfect for outdoor entertaining, BBQs, or simply relaxing and enjoying the outdoors. One of the standout features of this property is its massive yard, providing plenty of space for outdoor activities, parking, and potential expansion, such as adding a second garage. The nicely sized master bedroom comes complete with a three-piece ensuite, offering comfort and privacy for the homeowner. Two extra bedrooms on the upper floor, along with another full bathroom, provide flexibility and accommodation for family members or guests. The finished basement offers additional living space, suitable for use as a games room, family room, or potentially as a guest suite with its own bathroom. With multiple bedrooms, bathrooms, and a large yard, this townhome is well-suited for families seeking space and convenience. Or, attractive for investors seeking rental income Known for its family-friendly atmosphere and convenient location, Lakeway Landing offers proximity to schools, parks, shopping, and other amenities. Overall, this end unit townhome offers a combination of space, functionality, and potential for customization, making it an ideal choice for a variety of buyers looking for a well-appointed living space in a desirable community. (NEW ROOF WILL BE DONE BY POSSESSION) (id:43352)
Red Key Realty & Property Management
101 Legacy Glen Common Se
Calgary, Alberta
Nestled within the coveted community of Legacy Glen, 101 Legacy Common stands as a testament to meticulous care and thoughtful design. This residence is beautifully maintained and thoughtfully upgraded, presents a unique opportunity for anyone seeking both elegance and practicality. Spanning just over 3000 square feet of well crafted living space, this home is a sanctuary for families seeking comfort and style. Upon entry, guests are greeted by a grand foyer adorned with exquisite built-ins, setting the tone for the elegance that lies within. The open-concept layout of the main floor seamlessly connects the living room, dining area, and kitchen, creating an inviting space perfect for both intimate family gatherings and lively social events. The heart of this home, the contemporary kitchen, is a chef's dream, boasting quartz countertops, a gas stove, full-height cabinets, and a spacious island. With a walk-through pantry leading to a fully finished mudroom, convenience meets luxury at every turn. The adjacent living room, bathed in natural light and anchored by a cozy gas fireplace framed by beautiful built-in shelving, provides the perfect setting for relaxation and entertainment alike. For those who require a dedicated workspace, a hidden office provides a quiet retreat, seamlessly blending into the home's sleek design aesthetic. Ascending the staircase, residents are greeted by a versatile family bonus room, offering endless possibilities for recreation and relaxation. The primary bedroom suite is a true retreat, boasting ample space for king-sized furnishings, a luxurious five-piece ensuite adorned with dual vanity, deep soaker tub, and a spacious walk-in closet. Completing the upper level are two additional bright bedrooms, sharing a well-appointed four-piece main bathroom. Convenience is key with a second-level laundry room featuring built-in storage, adding to the home's functionality. Descending to the fully developed basement, residents will discover an addi tional living area, complete with a modern wet bar, perfect for entertaining guests. A fourth bedroom and four-piece bathroom provide comfortable accommodations for guests or family members, while a dedicated gym space offers the convenience of at-home workouts. Outside, the attention to detail continues with a heated double garage, extended driveway with stamped concrete, and gemstone lighting illuminating the front, back, and gazebo areas. The lush artificial turf in the backyard offers a low-maintenance oasis for outdoor enjoyment. Don't miss your chance to experience the unparalleled beauty and elegance of this exceptional home firsthand. (id:43352)
RE/MAX Key
7830 Springbank Way Sw
Calgary, Alberta
Step into this south-exposure, bright 2-story, 1-owner, pet-free home. Indulge in the luxury of 3568 sq ft of developed living space, offering 5 bedrooms, den + 3.5 bathrooms in highly-desired Springbank Hill. Main floor: high-ceiling foyer, living room, formal dining room with a built-in hutch space, family room, den, laundry area + solid oak hardwood flooring (hallway, kitchen, half bathroom). The chef-designed dream kitchen takes centre stage: an extended 4 ft breakfast nook, huge quartz island (over 7 feet long with prep zones, prep sink + curved 41-inch diameter comfortable seating area for 4 guests). A $50,000 kitchen renovation (2018) showcases bright, high gloss to-the-ceiling cabinetry, stunning quartz countertops, LED pot lighting, prep sink, under-cabinet lighting, pantry cabinet with pullout drawers + advanced cabinet/storage features. The 1112 sq/ft upper floor contains 4 large bedrooms. The heart of the upper level holds a spacious “owner’s suite”, with a generously-sized primary bedroom, large ensuite (jetted soaker tub, separate shower) + big walk-in closet. The lower level features a large bedroom, full bathroom, family room, loads of storage (2 flex + 1 storage room, 2 extra closets + under stairs). Within the 44-foot wide lot, the front yard has adjustable basketball hoop, large verandah, no city sidewalk to shovel. A large landscaped backyard: terraced rock garden with mature vegetation + produce garden area. A naturalized green space with paved walking/biking path is directly adjacent to the backyard, creating the illusion of expansiveness. Location, proximity: 2+ city playgrounds, public outdoor winter ice skating rink, Westside Recreation Centre, shopping, major roads (Stoney Trail), public transportation, downtown, multitude of private/public schools, over 10 acres of public parks with HOA enhanced landscape maintenance, multiple walking/biking paths, wildlife sightings + views. Other amenities: built-in VACUFLO on all 3 levels, underground s prinkler system. Additional upgrades: garage door opener (2023), new AC unit (2022); Faber (Italian) kitchen range hood (2016). (id:43352)
Grand Realty
33 Montrose Crescent Ne
Calgary, Alberta
*Open House Saturday May 4th from 1:00pm-4:00pm* Welcome to 33 Montrose Crescent, situated on one of Winston Heights' most sought-after streets. This residence exudes a remarkable sense of pride of ownership, meticulously maintained by its current owners. Upon entering, you'll step into a thoughtfully modernized open-concept living area. The living room showcases a stunning gas fireplace adorned with beautiful rock work, seamlessly connected to the dining room and kitchen, creating a spacious and inviting ambiance. The generously sized dining room easily accommodates a large dining table and flows into the kitchen, boasting modern stainless steel appliances, including a gas range, along with updated flooring and a magnificent large window offering western exposure, flooding the space with abundant afternoon and evening sunlight.The main floor boasts a fully renovated four-piece bathroom with contemporary finishes, an expansive primary bedroom featuring a sizable walk-through closet, and another tastefully updated bathroom with double vanity. Additionally, there's another well-proportioned bedroom on this level. Descend to the basement to discover an oversized rec room, perfect for various uses such as a home theater or craft space, limited only by your imagination. The basement also houses an additional bedroom, a spacious mechanical room that doubles as a home workshop and a convenient laundry room, another well-appointed two-piece bathroom, along with a substantial storage area.Outside, the west-facing backyard beckons with its expansive partially covered deck, an ideal setting for summer barbecues with loved ones. The large yard offers ample space for gardening, recreation, or providing a delightful area for any four-legged family members to roam and play. Completing the property is a large single-car garage and a newer shed. Nestled on a serene crescent, the residence enjoys the convenience of ample guest parking, enhancing its appeal as a truly remarkable pla ce to call home. Take a look at the virtual tour to get a sense for this magnificent property. (id:43352)
RE/MAX House Of Real Estate
229 31 Avenue Nw
Calgary, Alberta
This is an ideal opportunity to buy a NW inner city, updated detached house in Tuxedo Park. Offered at a great price of $749k, this home features 5 bedrooms, 3 full bathrooms, 1 half guest bathroom, central air conditioning, a double detached garage, south facing backyard with a low maintenance composite deck and over 2,400 sq. ft of interior living space. The updated kitchen comes complete with stainless steel appliances, modern 2-tone cabinets, a sizable kitchen island, granite countertops, tile backsplash and a functional breakfast nook. A dining area perfect for hosting, a cozy 2 sided wood burning fireplace, living room and a 2pc guest bathroom complete the main floor. The upper level features the primary suite with views of downtown, a walk-in closet and a 5pc en-suite bathroom with a walk-in shower. Down the hall from the primary suite is a 4pc bathroom and 2 additional bedrooms. The fully developed basement has modern laminate flooring, the 4th and 5th bedrooms, a 3pc bathroom with a walk-in shower, rec room, front load laundry machines next to a laundry sink, additional storage space and the utility room. The hot water tank and the furnace were replaced in 2022. Located on a quiet street and within walking distance to Confederation Park, schools and restaurants. Convenient access to Centre Street, 4th street NW and public transit to get to Downtown. (id:43352)
RE/MAX Irealty Innovations
150 Wolf Run Drive
Rural Ponoka County, Alberta
150 Wolf Run Drive delivers on some great Wolf Creek Village features. This terrific lot is situated between two tidy neighbors and has plenty of extra room to build an additional backyard garage/shop. The views around Wolf Creek Village offer spectacular scenes of natural beauty - grassland, flora/fauna, and there's a remarkable golf course tucked in there too. Unlike many country subdivisions, a well and full septic system is not required as you will connect to the Red Deer River water supply and an environmentally friendly communal sewer system. The main Wolf Creek Village access is nearby... leaving the next owner with a simple drive to connect to Hwy 2A or the QEII - making easy commuting for work or play. Wolf Creek Village lots are a tremendous value considering the size, location, and municipal-like services. Ponoka and Lacombe are, essentially, an equal distance away for most of your supplies and activities. Red Deer and the south side of Edmonton are close as well. (id:43352)
Royal LePage Lifestyles Realty
827 Carrington Boulevard Nw
Calgary, Alberta
OPEN HOUSE SAT & SUN 1-3pm. Welcome to your future home in the vibrant Carrington community! This brand new, freehold townhome offers a modern and spacious design perfect for families or professionals seeking comfort and style. With three bedrooms, three bathrooms, and a convenient double car garage (to be built), this home is ideal for those looking for a blend of convenience and luxury. Located in the heart of Carrington, you'll enjoy easy access to parks, schools, shopping, and more. Plus, with the garage set to be built soon, you can look forward to additional convenience and storage space tailored to your needs. Don't miss this opportunity to own a stunning new home in Carrington (id:43352)
Exp Realty
147 Auburn Shores Way Se
Calgary, Alberta
Backing west onto a walking path that leads to PRIVATE LAKE ACCESS and a SHARED DOCK sits this stylish and immaculate home. Ideally located ACROSS FROM A PARK with basketball courts and green spaces. BUILT BY ALBI HOMES known for their quality construction and eye for detail this home impresses with a timeless design and tons of upgrades. A private foyer with built-ins leads to the open and airy floor plan bathed in west-exposure sun. Kept comfortable in any season thanks to CENTRAL AIR CONDITIONING, SOLAR WINDOW TINT for UV protection and privacy, HUNTER DOUGLAS WINDOW COVERINGS and a DUAL ZONE FURNACE. The living room is a relaxing retreat with a stunning focal fireplace and backyard views. Clear sightlines allow for easy conversations with family and guests. The GOURMET KITCHEN will inspire any chef featuring FULL-HEIGHT CABINETS, A GAS COOKTOP, stainless steel appliances including a wall oven and a convenient WALK-THROUGH PANTRY for easy grocery unloading. Encased in windows the dining room is extremely spacious for entertaining with patio sliders for easy indoor/outdoor living. French doors open to the MAIN FLOOR DEN providing an enclosed office or playroom. Ideally tucked away by the front entrance for privacy is the convenient powder room. Ascend the glamourous OPEN RISER CURVED STAIRCASE to the upper level. WIRED FOR SOUND, the bonus room will have everyone coming together over engaging movie nights while grand CATHEDRAL CEILINGS add to the airiness. The primary bedroom is a true oasis with a tray ceiling, elegant lighting, a MASSIVE WALK-IN CLOSET and a LUXURIOUS ENSUITE that includes DUAL SINK VANITIES, a make-up vanity, a deep soaker tub, a separate oversized shower and HEATED FLOORS keeping toes warm and cozy. 2 additional bedrooms are both spacious and bright with easy access to the 4-piece main bathroom. Laundry conveniently completes this level. The EXPANSIVE, FINISHED BASEMENT has different areas that can be divided by furniture to create spaces for a kid's play area and exercise equipment and still have a large rec room for everyone to gather. A 4th bedroom and another full bathroom easily accommodate guests. Tons of storage is also found on this level. The huge PIE-SHAPED backyard is a tranquil escape with a large deck with a GAS LINE and lower stamped concrete patio for barbequing, unwinding and soaking up the SUNNY WEST EXPOSURE. Loads of grassy play space for kids and pets remain and built-in irrigation means less upkeep for you! FOLLOW THE WALKING PATH TO THE SHARED DOCK AND BEACH THAT IS ONLY ACCESSIBLE TO A LIMITED NUMBER OF HOMES. The DOUBLE ATTACHED GARAGE IS INSULATED AND HEATED with tall ceilings and built-in storage and shelving. Just a 5 minute walk to Bayside Elementary, Lake Shore Jr. High and Prince of Peace Elementary and Jr. High. Also within are multiple playgrounds, shops, restaurants and groceries. Even walk to neighbouring Seton and take advantage of its numerous amenities, the world’s largest YMCA and the South Health Campus. (id:43352)
Exp Realty
47 Sun Canyon Park Se
Calgary, Alberta
Enjoy "every morning" having coffee in your kitchen or on your deck, watching the sun rise and all the wildlife in your backyard. Backing onto fish creek on one of the premier streets in Sundance with no one behind you for miles. Having the morning sun is a dream, even from your master bedroom and or ensuite views. It just doesn’t get any better. What a pleasure this home is to have as a listing. We’ll be sorry to see it go. Starting with a grand entryway, is just the beginning to how large & beautiful this home flows. Built by Cardel the openness and warm sunlight feeling is apparent. If you want space in every room to entertain or hide you have it. From vaulted ceilings to hardwood/tile floors, the living room and formal dining room shows off what's to come. The kitchen with its granite counter tops, island and outstanding view is the pivotal point of the home, sure step out on your deck, have your coffee and watch that wildlife. An entertainers dream or just a busy family with loads of room to move around or skip over to the extremely large cozy family room with its gas/log fireplace and built in bookshelves and settle in. Overly large main floor laundry/mud room 2 piece bathroom is convenient for everyone and next to that the real treat is your 3 car garage for just that or storage & work space. Upstairs which boast 4 bedrooms once again the huge Master and ensuite has the most incredible unobstructed views letting morning sun in to start your day. One of the best ensuites going with jetted tub tile flooring, his /her sinks and perfect powder makeup area. 3 more very generous sized bedrooms as well as a 5 piece bathroom compliments the upper floor. And then the fully developed basement, with a fabulous entertainment room or just simply get away go hide space. A full walk out, near the wet bar would be perfect for a hot tub outside. Too much company! There is another bedroom and 3 piece bathroom for your guests. Simply put this stucco, tile roofed home, wit h some new windows and lighting is the envy of many. The community is outstanding in every way when it comes to outdoor activities with the lake to bike paths to access. Everything imaginable sports wise and even walking can be done. The bonus is access to this home as well in and out quick to Stony Trail and or shopping, medical everything. Opportunity awaits for someone who wants the BEST. (id:43352)
RE/MAX First
302, 6 Hemlock Crescent Sw
Calgary, Alberta
Nestled in the highly sought-after neighborhood of Spruce Cliff, you'll find this 1 bedroom, 1 bath, 667.57 sq/ft condo-style apartment at the luxurious address of Copperwood III. Just minutes away from downtown conveniences, shopping, and major transportation routes, this 3rd-floor unit offers unparalleled comfort and convenience. Inside you'll be greeted by a sunlit space, boasting a south-facing exposure and a soothing neutral color palette that invites relaxation. The laminate flooring adds a touch of modern elegance, complementing the open and functional floor plan perfectly. Convenience hasn't been overlooked, with a stacking washer & dryer in-suite, alongside ample storage including additional underground storage to keep your space clutter-free - there is also a small office/flex space! The kitchen features stainless appliances and crisp white cabinetry. The eat-up bar & designated dining space allows you flexibility based on your lifestyle & needs. The generously sized living room features a corner gas fireplace for those cold YYC winters, and has access to your large balcony. Say goodbye to street parking woes with your very own underground parking stall, ensuring your vehicle is always secure and accessible. The complex itself offers a gym to help you stay active, and a convenient car wash bay in the underground parking area. Both the unit & the complex are impeccably maintained - don't miss out on the opportunity to capitalize on this incredible investment! (id:43352)
Cir Realty
1008 High Glen Bay Nw
High River, Alberta
Check out ALL the photos to this DETACHED home on the Highwood Golf & Country Club in High River. It won't disappoint! 3 bedrooms, 2.5 baths, OPEN CONCEPT kitchen with GRANITE island, GAS range and plenty of COUNTER SPACE. Your kitchen overlooks your BREAKFAST NOOK/DINING AREA and your informal LIVING/TV area with GAS FIREPLACE all with a VIEW of the golf course. In the front of the home is a BRIGHT and generous FORMAL dining and living area. Also on this main floor is your LAUNDRY/MUD room and a HALF bathroom. Your ceramic tile flooring within the home is HEATED by a hydronic in floor heating system. Downstairs is for you to customize but there is a BATHROOM already ROUGHED IN and plenty of SPACE for an ADDITIONAL bedroom and living area as there are 2 WINDOWS in the basement. Your north facing deck OVERLOOKS the 11th hole of the GOLF COURSE and will be a great reprieve from the hot summer sun. Watch resident deer enjoy the open space all year around and soak in the view of the well manicured greens in the summer and the winter wonderland in the winter and the big bonus is not having anyone living directly behind you and you ARE NOT in the path of any flying golf balls as you are far enough away from the fairway. Enjoy your morning coffee while watching the many colors of the sunrise or sip on a cool bevy and enjoy the quiet while watching the sun settle over the mountains. This home and its location has plenty to offer the whole family, even for your 4 legged family members. Book your showing TODAY!ITEMS TO NOTE: Interior of home was freshly painted throughout in 2022, new 75 gallon hot water tank in 2022, A/C unit 2023, new central vacuum system with attachments & extra long hose, new dura deck boards for your front porch and the 6 zone irrigation system with 24 nozzles got a new control panel installed last summer. Out front there are lilac bushes, peonies and ornamental grass. Out back are hydrangeas, rose bushes, daisies, crab apple and lilac bushes and PLENTY more space to make your gardening DREAMS come true. (id:43352)
RE/MAX First
405 Boulder Creek Way Se
Langdon, Alberta
Discover your dream family home nestled in an idyllic setting BACKING DIRECTLY ONTO THE FIRST TEE OF THE TRACK GOLF COURSE. This exquisite two-storey residence boasts over 3600 sq ft of meticulously crafted living space, complete with all the luxurious amenities you desire. Step into the heart of the home, a chef's haven featuring granite countertops, an expansive island with breakfast bar, stainless steel appliances, and a convenient walk-thru pantry. A stunning two-sided gas fireplace serves as a focal point, dividing the spacious living and dining areas, perfect for hosting gatherings with loved ones. Immerse yourself in elegance with gleaming hardwood and tile floors throughout. The main floor den offers a quiet retreat for remote work, while a sprawling mudroom connects the garage to the laundry room and the walk-thru pantry directly to the kitchen for added convenience. Upstairs you will discover a bonus room with built-in shelves and a lavish primary suite boasting a five-piece ensuite with a corner soaker tub, dual sinks, and a large walk-in closet. Two additional generously sized bedrooms and a full four-piece bath complete the upper level. The fully developed basement provides ample space for relaxation and entertainment, featuring a fourth bedroom, full bath, recreation room that is ideal for a pool table or ping pong table, large family room, music room/study, and abundant storage options. For car enthusiasts, you will love the heated GARAGE THAT IS BIG ENOUGH FOR FOUR VEHICLES AND MORE, a handy workbench with built-in cabinets offering ample storage and work-shop space plus convenient direct backyard access. Indulge in outdoor living as you sip your morning coffee on the front veranda or entertain family and friends on the west-exposure two-level deck, overlooking the extensively landscaped backyard with a captivating water feature, with the added bonus of backing directly onto the golf course. Situated in the esteemed Boulder Creek Estates area of Lan gdon, enjoy proximity to parks, nature trails, and The Track Golf Course, ensuring a lifestyle of leisure and luxury. (id:43352)
RE/MAX Real Estate (Central)
8315 Addison Drive Se
Calgary, Alberta
(( Open House Saturday May 4th 2-4 pm))Original one owner property! First time on the market! Here is the family home you have been searching for! With 5 bedrooms and 3 full bathrooms as well as 2,230 sqft of finished living area, 8315 Addison Drive is able to tick all the boxes! Upon entry the Vaulted Ceilings, hardwood floors and 1,265 sq ft main floor set this Bungalow apart! The spacious main floor boasts hardwood floors, an updated kitchen with a built-in cook top and stone countertops as well as loads of cabinet space! The interior of the home has been fully repainted and all of the windows have been recently updated. The master suite has a private 3 piece ensuite bath for Mom and Dad. There are 2 more bedrooms upstairs with a 4 piece bath complete with jetted tub. The basement benefits from recently replaced carpet and paint throughout and offers ample space for a home theater, or a pool table. The dedicated gym space is a nice touch! Bedrooms 4 and 5 have updated window wells providing another layer of safety, with egress windows in each. The basement has its own 4 piece bath for the young adults in the family or as a private spot for visiting friends and guests. Heading to the backyard we find what else really sets this home apart! This private south facing backyard is a rare find! The new owner has an unobstructed view to the rear tot park, where you can watch the little ones from your private deck, complete with your own gate for private access. The backyard is perfectly located for gardening with its south facing exposure that is bathed in sunlight throughout the year. There is also a paved alley for added convenience. The attached insulated garage on the west side of the property and ample space if one wanted to build a double garage to the rear. With its desirable location and large footprint here is a home that provides loads of space for the growing family. Book your private showing today. (id:43352)
2% Realty
110 Thorson Crescent
Okotoks, Alberta
Welcome to this charming property nestled on a quiet crescent in the desirable Tower Hill neighbourhood. Nice curb appeal and covered front porch with privacy screen. This home boast an open kitchen living room plan. Updated very well planned kitchen with lots a cabinets featuring traditional maple cappuccino cabinets, large centre island (40" X 66"), beautiful tropical brown granite countertops, undermount sink, glass tile backsplash, soft close hinges, full extension drawers and stainless steel appliances. Gas insert fireplace in living room. Main bathroom with large soaker tub. Matching granite countertops in main bathroom and the 2 pce ensuite. 3 bedrooms on main. Lower level with large family room with beautiful professionally installed Coastal Oak 7" plank flooring including landing and stairs (2019), 4th bedroom (window not egress compliant size), 2 piece bathroom and large storage. Upgraded 50 gallon Bradford White hot water tank. Large single detached garage with front driveway. Fenced south facing backyard. Vacant for flexible quick possession date. Call your favorite realtor to view today! (id:43352)
Cir Realty
3640 11 Street Sw
Calgary, Alberta
Beautiful Bright Renovated Bungalow in Upper Elbow Park! Well positioned on a quiet cul-de-sac across from the school park. Sunlight pours into this 5 bedroom home with almost 2500 square feet of finished living space. Hardwood throughout main the floor with beautifully renovated kitchen, modern white cabinets, quartz countertops and stainless steel appliances. Renovated bathrooms with steam shower and heated floors. Front west patio is perfect for entertaining or watching kids at the playground, and massive treed backyard offers endless opportunities for outdoor fun and enjoyment. Basement has large windows with lots of light. Most windows in the home have been replaced. Large convenient lower mudroom leads to oversized underdrive garage. This is an amazing home to live in, but also offers great potential for redevelopment with its large 50ft lot surrounded by many multi-million dollar new homes. WALK across the street to William Reid French immersion school, numerous amenities on 14th street, and to River Park off leash and the beautiful Elbow River pathways. (id:43352)
Real Estate Professionals Inc.
306, 15304 Bannister Road Se
Calgary, Alberta
Welcome to this wonderfully maintained top floor condo with Lake Midnapore access! You’ll love the open concept floorplan, perfect for entertaining. Through the front door you’ll find the kitchen with plenty of cabinets for storage, stainless steel appliances, and a breakfast bar too. This unit features one bedroom with a good size closet, and a very versatile den. The living room is a great size, and provides access to your patio with gas line for bbq. The in suite laundry is a total game changer. 9’ ceilings, in floor heating, fresh paint and carpet within the last two years, and an assigned underground parking spot add to the convenience and charm and take this place to the next level. Conveniently located right next to Fish Creek Park, and just a few minutes walk to the LRT train station, schools, parks, playgrounds, restaurants, and all amenities. Dogs and cats are welcome with board approval. Give your Realtor a call and come see everything this wonderful condo has to offer! (id:43352)
RE/MAX Real Estate - Lethbridge
23 Tuscany Ravine Close Nw
Calgary, Alberta
Offer presentation, 11am Monday May 6th. This stunning Tuscany Ravine home offers a serene retreat in a picturesque setting. The 2-story home (total 2,959 sqft) boasts 4 bedrooms, 3.5 bathrooms, a bonus room, office, gym, new roof (2022) and an attached two-car garage. The interior features modern built-in appliances, air conditioning, updated lighting fixtures, new carpets, new railing, new window coverings and new hot water tank. Tigerwood hardwood floors and carpeted bedrooms create a perfect balance of luxury and comfort. The living room is a cozy retreat with a fireplace and large windows, while the kitchen is a chef’s dream with stainless appliances, cement countertops, a kitchen island with an eat-in bar, and floor to ceiling cabinets. A formal dining area with direct access to your large deck providing space for outdoor entertaining - an absolute dream. The upper floor has a spacious bonus room with vaulted ceilings, large windows to flood the room with natural light. The primary bedroom offers a sanctuary with an upscale 6 pc ensuite bathroom (relaxing soaker tub, stand-up steam shower with glass door, double vanity, heated floors) and walk-in closet complete with California closet. 2 additional bedrooms both with new carpets and California closets solutions. The fully finished basement includes a wet bar, gym room (gym flooring included with home) and an additional bedroom with 3 pc bathroom. The private wrap around deck and backyard oasis are perfect for relaxing or entertaining guests. The deck has been recently replaced and has stunning glass railings. The south facing yard, offers bright skies, underground sprinklers (front yard too), open space for hot summer with friends and family. Your own custom built shed is also included for additional storage. This location offers easy access to local schools (Tuscany elementary, St Basil Elementary Jr High, Twelve Mike Coulee middle, Eric Harvie Elementary), shopping, and many pathways perfect for biking, run ning, or leisurely strolls. Major traffic routes and city transit including the LRT are all nearby available. More shopping and entertainment facilities at Crowfoot Centre, are just a short commute away. You will love to live in one of the most sought after family communities in the city. Don’t miss your chance to own this impeccably kept home. (id:43352)
Century 21 Powerrealty.ca
202, 20 Brentwood Common Nw
Calgary, Alberta
You do not want to miss this carefree living style in an executive townhouse which is ideally located steps away from the Brentwood LRT station and a short walk/jogging from University of Calgary's Research Park and is close to all amenities including Co-Op, FreshCo, Starbucks, banks, gym, bars, restaurants, parks, etc. This 3-level townhouse is the final phase of the ever popular University City project and comes with 3 bedrooms and 2.5 bathrooms. The main floor features a good-size living room, dinning area and a gourmet kitchen, a gas fire place which is such a bless in deep Calgary winter completes the ground floor. On the second floor you will find 2 large bedrooms with 1 full bath and a half bath conveniently located next to a towel closet and washer/dryer. The third floor will be your ultimate retreat with only one master bedroom and the ensuite that boasts both spa type tub and a separate shower and toilet and 2 walk-in closets for him and her. Come to appreciate the true beauty of this new home before it is gone. Photos are from the former Show Home of a similar unit and are for illustration purpose only. (id:43352)
Cir Realty
12608 116 Av Nw
Edmonton, Alberta
Experience the pinnacle of contemporary living in this newer 2 1/2-story townhouse located in highly sought-after Inglewood. Positioned facing Inglewood School Park and Community Centre, and with easy access to major routes and West Mount Shopping Centre, convenience is paramount. Step through the door to discover a luminous, open-concept main floor featuring upgraded appliances and sunlit south-facing windows. Upstairs, the master bedroom awaits with its ample walk-in closet and luxurious 3-piece ensuite. Two more spacious bedrooms, each with its own walk-in closet, a full 4-piece bath, and a handy laundry room round out this level. The third floor offers flexibility as a family room, fourth bedroom, or home office, with a south-facing balcony providing serene views of the verdant field. With an unfinished basement awaiting your personal touch and schools nearby, this property is a rare gem. Don't miss the chance to experience the epitome of Inglewood living schedule your viewing today! (id:43352)
One Percent Realty
105 Weber Cl Nw
Edmonton, Alberta
Welcome Home to this spacious family home in the Wedgewood Heights community! With over 3000 s.f. of developed space it is sure to impress!! Vaulted ceilings throughout the main level add to the grandeur feeling once you enter the front door. On the main floor you will find a living room, formal dining room, large kitchen with sun filled breakfast nook thanks to the skylights PLUS a cozy family room facing the backyard and a separate office space as well as a powder room and laundry. The upper level features an oversized master suite with walk in closet and 5 pc ensuite plus 2 more generous sized bedrooms and another full bath. The basement 70% finished with a rec room, theatre room/hobby room and plenty of storage. On the exterior, the newer Euroshield roof will ensure years of being maintenance free. Extra wide driveway and oversized double garage, newer garage door, hot water tank and central vacuum system. Enjoy your morning coffee on the large newer deck. Great space to raise your family! (id:43352)
RE/MAX Elite
128 Gateway Mews S
Lethbridge, Alberta
Welcome to Gateway Mews! This family friendly cul-de-sac setting sits adjacent to a walkway leading directly to Dr. Robert Plaxton Elementary School field and playground. The home was custom designed and features a lengthy list of high-quality upgrades that become evident from the minute you pull up. The oversized pie shaped lot is a rare find and is beautifully landscaped and very well maintained. Enter the front door to an inviting, wide-open concept on the main level with high vaulted ceilings, plenty of windows, and an open staircase leading to the upper-level landing. Rich cherry wood cabinetry, granite counter tops, double door pantry, breakfast bar, quality stainless appliances and unique down-draft ventilation fan make the kitchen space a joy to spend time in. The living room, Kitchen, Dining area, and main floor Office/Den all have great views to the backyard and lounge areas. These living spaces compliment your day-to-day lifestyle and serve you well for entertaining friends and family. The huge upper-level Primary bedroom suite has 100+ sq ft walk-in closet finished with built-in organizers, plus an ensuite bath complete with a relaxing steam shower. The lower level highlights include a cozy Family room with a fantastic bar area, gas fireplace, 2 Bedrooms, another bathroom, and walk-out door that takes you to a covered and very private, below ground level patio area. This would be a perfect place for a future hot tub! The backyard also includes an elevated sundeck with a Duradek surface and glass railing, a professionally built paving stone patio area complete with a gas-fed firepit, a unique stone waterfall feature, Pergola and swing, large woodshed, and concrete block fencing. The attached heated garage is finished inside, measures 25' x 22', and even has its own pet wash station! Neighbourhood walkways, parks, ponds, playgrounds and lengthy list of nearby shopping and amenities make this location one to consider. Contact your Realtor to book a private viewing today! (id:43352)
Royal LePage South Country - Lethbridge
2611 17a Street Sw
Calgary, Alberta
•R-C2 LOT • ILLEGAL SUITE • Embrace the inner-city lifestyle in this charming bungalow situated in the desirable community of Bankview! Expanded to provide ample space for a couple or family, this home boasts two bedrooms and a flex room on the main floor. The principal rooms have been thoughtfully enlarged, with a semi-formal dining area that easily accommodates large gatherings. Enjoy the warmth of the wood-burning fireplace in the great room, which is separated from the flex room by a stylish rail. The kitchen has been redesigned for modern convenience, and the bathroom and windows have been upgraded. And there's more to this home than meets the eye. Venture downstairs in the separate entry to discover a hidden gem: an illegal suite that adds another bedroom, a bathroom with a charming claw foot tub, a second family room, and a laundry area with plenty of storage space. With its separate entrance, this suite offers flexibility and potential rental income. Outside, a single garage in the fenced west backyard provides convenient parking. And with its flat, R-C2 lot, this property offers strong potential for future redevelopment. With its bright, updated interior, high ceilings, and abundant natural light, this home offers the perfect blend of value, lifestyle, and convenience. This home has been well maintained and the roof was replaced in 2020. Discover the possibilities of urban living in this delightful home! (id:43352)
Cir Realty
3403 Breton Close Nw
Calgary, Alberta
Located in the desirable community of Brentwood! This well maintained 1970's bungalow sits on a private 60' x 130' foot lot backing onto a green space. Walk your dog or ride your bike almost directly into Nose Hill Park. Located on a quiet street in a fantastic location close to all levels of schools, transit, hospitals, shopping and playgrounds. Featuring 4 bedrooms, 2 full bathrooms, hardwood floors, finished basement, newer windows, newer roof and a brand new furnace. Rated one of the top communities to live in Calgary by Avenue Living Magazine don't miss this amazing opportunity! (id:43352)
RE/MAX Realty Professionals
47 Strathlorne Crescent Sw
Calgary, Alberta
Location, Location! West backyard , with an island park in front of this great home is ready for your imagination, could use some updating, Spacious rooms,, lower level fully developed , and the list goes on, newer furnaces, and newer siding, seeing is wanting at this very well priced Strathcona Park area! RPR is on order! (id:43352)
RE/MAX Landan Real Estate
100 Cranberry Circle Se
Calgary, Alberta
OPEN HOUSE Sat, May 4 from 2-4PM & Sun, May 5 from 1-4PM***Location, location, location! Close to all amenities including Sobeys, Cineplex, the South Hospital, and not far from all the 130th amenities including Superstore, London Drugs, Walmart, and many restaurants. Also close to public transportation, parks, schools, and easy access to Deerfoot Trail, Stoney Trail, 22x and Macleod Trail. This two story home located in the heart of Cranston is a must to see. Enter into a spacious foyer with hardwood flooring leading throughout the main level with the exception of carpet in the living room. Open concept floorplan from the kitchen to the living room and eating area. The kitchen features lots of cabinets and counterspace, black appliances, a corner pantry, and a large working island with eating bar. Patio door off the dining area to a large west-facing deck complete with gasline for a BBQ. Enjoy the cozy fireplace in living room. Half bath on main as well as a mud room area leading to a fully insulated and dry-walled, double attached garage. Upstairs features a spacious bonus room with vaulted ceiling, 3 bedrooms including master with 4 piece ensuite and walk-in closet. Another 4 pce bath up. The other 2 bedrooms are generously sized as well. Downstairs to a fully finished basement offering a large rec room area, 4 pce bathroom and another bedroom, that would be perfect for guests. Laminate floors down. Large back yard is landscaped and fully fenced. This home is move-in ready and shows 10 out of 10. Don't miss this opportunity! (id:43352)
Diamond Realty & Associates Ltd.
297 Precedence View
Cochrane, Alberta
OPEN HOUSE SAT AND SUNDAY 1-4 !!Convenient well-planned one bedroom bungalow has a very practical and functional floor plan ,everything you need is on the main floor. Step out onto your deck with a 6 ft windscreen off the living room to a fenced finished backyard to enjoy south sun exposure! Primary bedroom ensuite has a luxurious free standing soaker tub ! Floor to ceiling fireplace is accented with upgraded tiling . Nine foot clearance and well placed windows in basement will make your future development easy and practical use if required. Main floor laundry off garage door entry is spacious and convenient. Air conditioned for your year round comfort !1Come and check out the possibility to make it your own !NOTE; Leave offers open 24 hours as owner works out of town ! (id:43352)
First Place Realty
9 Stradwick Place Sw
Calgary, Alberta
Welcome home to this meticulously maintained gem nestled on a tranquil cul-de-sac, offering the perfect blend of convenience and serenity. This home is filled with modern upgrades and fixtures, most notably a brand-new roof (April 2024), refreshed bathrooms and gorgeous landscaping across the whole property. Situated quietly among ravines, walking paths, and sought after elementary schools, this home is also uniquely connected to key amenities with Downtown and nearby shopping centers only 10mins away, and the C-train, Edworthy park and Calgary’s greenway pathway system all within walking distance. The moment you step inside you’ll discover impeccable hardwood floors throughout the living spaces, complemented by tasteful accents of natural stone and a stunning cappuccino marble backsplash. The main floor’s open concept flows seamlessly and welcomes you with an abundance of natural light, featuring a spacious living room and dining area complete with patio doors to your outdoor balcony. Delight in the culinary pleasures prepared in the well-appointed kitchen, boasting ample wood cabinetry, modern appliances, and granite counters. Unwind in the warmth of the family room and bask in the glow of the stone backed wood-burning fireplace. Convenience is key with the main floor laundry and powder room, providing easy access to the deck and large fenced yard that is going to be your summer oasis. A stone pathway leads you to a dreamy white stone fire pit area complete with a lush pergola and matching wooden seating and swinging bench. It is absolutely perfect for outdoor gatherings and summer barbecues. Retreat upstairs to discover the expansive primary suite, complete with built-in closets and an updated ensuite bathroom, providing a private sanctuary for relaxation and rejuvenation. Two additional well-proportioned bedrooms and a bathroom offer comfort and convenience for family members and all of your incoming guests. The finished basement adds as a valuable space tha t could be used for a gym, recreation room, or teen hangout, catering to the diverse needs of modern families. Don't miss the opportunity to make this impeccably maintained residence your forever home. Schedule your showing today and start envisioning the possibilities! (id:43352)
RE/MAX Complete Realty
585 Stark Way Se
Medicine Hat, Alberta
Walk-out basement baby! Welcome to 585 Stark Way , a great bi-level tucked away down a quiet Southridge street , this home is a true gem. The home boasts great curb appeal, featuring a low-maintenance front yard with tons of off-street parking and access to your double attached garage. Inside, you'll really appreciate the layout which is functional yet not overwhelming. The main living room is bright and airy , flooded with natural light that's enhanced from the vaulted ceilings. The kitchen is semi - private from the main living area and features a corner pantry and a great kitchen island that opens up to a large dining area and access to your back deck and yard. The rest of your main floor is completed with two large bedrooms (one with access to your back deck) and your main bath. Downstairs is the real treat , your walk-out basement! Enjoy the wide open living space complimented with the large windows to keep your space from feeling like a dungeon. With access through the patio doors to your lower covered patio, indoor / outdoor living is a breeze. The basement has a large bedroom and another full bath with a walk-in shower. If you need to add in another bedroom, you have the room to do that or leave the space as is and enjoy the open living concept. With the separate rear entrance , the potential is endless and becomes yours to unlock. Complete with a good-sized yard and cute as a button playhouse , come see why 585 Stark Way should be your next home! (id:43352)
River Street Real Estate
40 Evanspark Circle Nw
Calgary, Alberta
*OPEN HOUSE Saturday and Sunday May 4 & 5 from 1pm to 3pm*Step into the perfect family oasis nestled within the desirable neighbourhood of Evanston. This stunning two-story home offers an abundance of space with six bedrooms, four bathrooms, and over 3089 square feet of meticulously crafted living space, ideal for a growing family! As you enter the main level, you'll immediately be impressed by the welcoming foyer, gleaming hardwood floors, and bright open layout. The large living room with a cozy gas fireplace is perfect for relaxation and gatherings. The open-concept kitchen boasts stainless steel appliances, a large island and ample storage. Designed with the busy family in mind, there's a massive boot room with laundry conveniently located off the oversized insulated double attached garage! Upstairs, the primary bedroom is a relaxing retreat with a walk-in closet and a updated spa-like five-piece ensuite. A spacious bonus room, two additional large bedrooms, and another 4-piece bath complete the upper level. The thoughtfully designed basement is an entertainer's delight, featuring three spacious bedrooms all with huge windows, a generous living room with a convenient kitchenette and another laundry room, perfect for hosting gatherings or providing a comfortable space for teens or extended family. This home has been meticulously maintained and is loaded with upgrades, including central AC. underground sprinklers,Outside, the sunny backyard opens onto green space, providing a serene backdrop for outdoor activities, with a massive deck equipped with a gas line BBQ and gazebo with gas fire pit are perfect for year-round entertaining.Situated on a family-friendly street close to all amenities, this home offers the ideal blend of convenience and tranquillity. Experience the magic of this home for yourself! Book your private showing or check out the 3D tour. Your dream family home awaits! (id:43352)
Exp Realty
5019 50th Av
Sangudo, Alberta
Opportunity knocks in Sangudo! This 2-bedroom, 1-bathroom house is ready for transformation. After a recent fire, the property requires significant restoration or teardown, offering a unique chance to build your dream home from scratch. Situated on a quiet street just off Main Street, the location provides a peaceful setting with easy access to local amenities. The lot is average in size, allowing for creative rebuilding or landscaping projects. Whether you're an investor seeking your next project or a homeowner with a vision, this is a great chance to create something new in a charming community. The property is sold as is, where is, with no warranties. Buyers are encouraged to conduct due diligence to assess the extent of repairs or demolition needed. (id:43352)
Century 21 Masters
147 Strathcona Close Sw
Calgary, Alberta
Welcome to your dream home nestled in the picturesque Strathcona Park neighborhood of Calgary! This charming, well-maintained 4-bedroom, 3-bathroom home offers the perfect blend of comfort and convenience across its four levels. As you step inside, you will be greeted by a warm and inviting ambiance, accentuated by the abundant natural light streaming through the windows. Step onto the southeast facing deck and enjoy the view, providing the ideal backdrop for al fresco dining or simply soaking in the beauty of your surroundings. With a two-car attached rear garage, complete with a bonus room above, the possibilities are endless. Whether you envision a home gym, office, or artists studio, this versatile space allows you to bring your creative dreams to life.Situated in a mature neighborhood adorned with lush trees, this residence offers a serene escape from the hustle and bustle of city life while still being conveniently located near a variety of amenities. From shopping and dining to top-notch schools and downtown Calgary, everything you need is just a stones throw away. Experience the best of both worlds with this central yet quiet location, where convenience meets tranquility. Do not miss your chance to live in the desirable community of Strathcona Park with excellent neighbors! (id:43352)
Cir Realty
107 Sunset Road
Cochrane, Alberta
Welcome to your new home in the charming community of Sunset Ridge, Cochrane! With a total livable space of 1,777.5 square feet, this two-storey end-unit townhome offers a blend of modern elegance and comfortable living. Step through the inviting front porch and into the main level, where you'll be greeted by an open floor plan layout that effortlessly connects the kitchen, dining, and living areas. Prepare family meals in the kitchen, complete with sleek appliances, ample counter space, and stylish cabinets. The adjacent dining area is perfect for intimate dinners or casual gatherings with loved ones, while the living area provides a cozy retreat for relaxation and entertainment. A convenient 2pc bathroom completes this level, adding to the functionality and comfort of the home. Upstairs, you will discover two bedrooms and a 4pc bathroom. Relax in the primary bedroom which features a private 4pc ensuite bathroom. Descend to the finished basement, where you'll find an additional bedroom, perfect for guests or as a home office, along with a convenient 3pc bathroom. The spacious family room provides endless possibilities for recreation and relaxation, while a dedicated laundry room adds convenience to your daily routine. Enjoy your private backyard in the summer or customize it to a garage, depending on your preference and needs. Outside, the community of Sunset Ridge beckons with its scenic beauty, abundant green spaces, and family-friendly atmosphere. Enjoy easy access to major thoroughfares, schools, parks, playgrounds, walking trails, and local amenities, ensuring that there's always something to explore and enjoy just steps from your doorstep. Seize the opportunity to claim this exceptional townhome as your own and immerse yourself in the finest of Cochrane living. Arrange your viewing now and unlock the boundless potential that awaits you within this charming residence! (id:43352)
Cir Realty
51 Tuscany Estates Close Nw
Calgary, Alberta
Welcome to this magnificent two-story family home, graced with a touch of elegance and perfectly positioned in the serene community of Tuscany. The charming exterior and welcoming entryway opens to a meticulously crafted five-bedroom, four-bathroom home with more than 3800 square feet of developed living space. As you enter, the warm tones of the rich hardwood floors invite you into a sophisticated office/den, offering a quiet retreat for work or study. Natural light bathes the adjacent formal dining room, accentuating the modern chandelier and providing an ideal space for memorable family dinners. The heart of the home unfolds into a gourmet kitchen boasting lustrous granite countertops and a suite of stainless steel appliances set against the backdrop of classic dark wood cabinetry. A true delight, the kitchen merges seamlessly with the casual dining area. Upstairs, you will find a spacious bonus room or second living area, where expansive windows offer abundant natural light, creating a versatile space for relaxation, entertainment, or a children's play area. The thoughtful design places the laundry room on the second level for ease and convenience. The tranquil primary suite is a sanctuary of relaxation, while additional bedrooms provide ample space for family and guests. Delve into the fully finished basement where a spacious recreation room awaits, perfect for movie nights or a game of billiards. It's a versatile space designed to adapt to your leisure preferences. The backyard, accessible from the main level, is a true masterpiece. A beautifully crafted batu wood deck offers city views unique to this property, enhanced by the privacy of having no neighbor to one side. It's an entertainer's dream with a hot tub, built-in barbecue, and a captivating outdoor fireplace, all set within a professionally landscaped garden. This home is a rare gem, offering a blend of luxury, comfort, and exclusivity in one of Calgary's most desirable neighborhoods. It’s not jus t a home; it's a lifestyle waiting for you to embrace. (id:43352)
Exp Realty
439 4 Avenue Sw
Medicine Hat, Alberta
Check out this well priced BRICK BUNGALOW in the desirable SW Hill area ! Close to schools , shopping , the MH Hospital, and numerous professional services. 1118 sq ft on the main floor opens up into a nice sized living room with those great 50’s era hardwood floors, a kitchen, a dining room , 2 bedrooms , and a full bathroom. Downstairs consists of a Family room , a combined Laundry / Utility / Bathroom space , and a 3rd bedroom ( note : window may require updating to meet current day egress codes ). Situated on a large lot on the avenue , there is spacious front and side yard with a detached single garage with a breezeway. Recent upgrades include Shingles / Furnace / and Water Heater. This home is currently Tenant occupied. The limited photos available were taken prior to tenancy. Plenty of upside on this property! (id:43352)
RE/MAX Medalta Real Estate
9, 5034 53 Avenue
Lacombe, Alberta
Well maintained 55+ condo in the heart of downtown Lacombe, right across from the Lacombe Memorial Center! This two bedroom, one bathroom second floor unit has both an elevator as well as stair access from the main lobby. Step inside to a BRIGHT & OPEN Kitchen, spacious living room and dining area. Just off the living room, sliding doors lead to a NEW west facing covered deck. Down the hall there are two good sized bedrooms, a four piece bathroom, mechanical room, and a couple closets including one that has IN UNIT LAUNDRY machines! Other recent updates include new vinyl plank flooring and a new dishwasher. The entire condo building is also getting brand new carpet throughout it as well! A secure storage locker, and COVERED parking spot also come with this unit. A common room on the main floor has an extra kitchen, bathroom, and large dining table for those larger family gatherings, get togethers or game nights! There are garages that belong to the condo, and they do come up for sale from time to time, so keep watch for those if your wanting some extra parking space with your unit. This condo is well maintained and in a superb location for grocery runs, coffee shop & restaurant visits, across from the library, and you will even hear the music in the park this summer from here! All around a great place to call home, or rent it out and add it to your investment portfolio! Rentals are allowed, and pets are allowed with restrictions/board approval! Some photos have been virtually staged. (id:43352)
Cir Realty
707, 30 Brentwood Common Nw
Calgary, Alberta
Located within the popular University City complex, this thoughtfully designed 7th floor, CORNER 2 bdrm unit with picturesque views is sure to impress. The open concept layout emphasizes great flow & privacy as soon as you enter with an accommodating entry area greeting you before turning the corner to access the rest of the unit. The inviting kitchen has plenty to offer with shaker style cabinetry, full size stainless steel appliances, granite countertops (also in the bathroom), & integrated stacked front loading laundry to the side (w/ new washer replaced last year). Next to this, the efficient use of space provides room for a general living area that can be reconfigured depending on your needs. Nearby, the covered balcony (w/ BBQ gas hook up) is a sliding patio door away. Stepping into both bedrooms, be captivated by the serene unobstructed views of the rolling hills that Nose Hill Park has to offer; one of the bedrooms being at the corner even offers double sided windows for further natural light. Completing the package is the 4-pc full bathroom. Important features include; central AC, large almost floor-to ceiling windows & durable laminate flooring throughout, titled underground parking, separate storage locker, & all window blinds already done. Beyond the unit, the building offers a fitness room, meeting room, bike storage, & visitors parking while the many shops, restaurants/pubs, grocery stores, amenities, & LRT station that the Brentwood area has to offer are all a short walk away. The close proximity to the University of Calgary, Downtown, & quick access to the mountains make the convenience of this central location tough to beat - perfect for buyers of all ages or those looking to add to their investment portfolio, so come view this desirable & very well kept condo today! (id:43352)
RE/MAX Irealty Innovations
906 33 Street Nw
Calgary, Alberta
Open House: Saturday, May 4th from 2pm - 4pm. Welcome to 906 33 Street NW in the charming and coveted neighborhood of Parkdale. This inviting semi-detached home boasts just under 2,700 square feet of developed living space across two storeys, combining comfort, functionality, and style. Upon entry, you're greeted by a spacious foyer, setting the tone for the expansive layout of this home. The main floor features new luxury vinyl plank flooring throughout, providing a seamless flow and modern aesthetic. An adjacent office, complete with built-in cabinetry, offers a private workspace conveniently located off the entrance. The heart of the home resides in the open-concept living, dining, and kitchen area. Natural light floods through large windows, creating a bright and airy atmosphere. The kitchen is a chef's delight, with granite countertops, stainless steel appliances, including a gas range, a massive island with seating, and ample cupboard and counter space. Elegant white cabinetry complements the space, while a cozy gas fireplace, flanked by built-in cabinetry, adds warmth and character. Upstairs, discover three bedrooms, including a spacious primary suite with a huge walk-in closet and a luxurious 4-piece ensuite featuring a soaker tub and stand-alone shower. A convenient laundry room and another 4-piece bathroom complete the upper level. The basement offers additional living space, including a fourth bedroom with a built-in desk, massive walk-in closet, and a pocket door leading to a 3-piece bathroom. A large family room area with a wet bar provides endless possibilities for entertainment, while another gas fireplace ensures comfort year-round. Recent upgrades include fresh paint throughout, upgraded light fixtures, and the convenience of air conditioning and central vacuum. Outside, enjoy a large deck in the backyard, ideal for outdoor dining and entertaining, surrounded by nicely landscaped front and backyards with underground sprinklers. The exterior of the h ome boasts a stucco and stone facade and the double detached garage provides security for your vehicles. Located in the vibrant community of Parkdale, this home offers close proximity to the Bow River pathway system for outdoor enthusiasts. Parks, playgrounds, and schools are within reach, while the University of Calgary, Kensington, Downtown, and the Foothills Hospital are just a short drive away. Plus, the Karl Baker off-leash dog park is nearby, perfect for furry companions. Schedule your viewing today and envision your new lifestyle in this exceptional home. (id:43352)
Real Broker
410, 6603 New Brighton Avenue Se
Calgary, Alberta
Welcome home to this beautiful two-bedroom and two-bathroom condo in New Brighton. Stepping inside, you will notice the beautiful open concept layout of the kitchen and living room. The kitchen features brown wooden cabinets, a pantry, a large island, and granite countertops. Off the front entrance, you have a large front closet and laundry room with plenty of storage. Next to the laundry room is a spacious four-piece bathroom and a good-sized bedroom. The spacious primary bedroom is on the opposite side of the living room, featuring a walk-through closet into a three-piece ensuite bathroom. The northwest-facing balcony off the living room has an amazing view of the pond and mountains. This unit has two parking stalls with a storage locker conveniently located in front of the stall underground, and one outdoor stall. New Brighton is in a great, family-friendly neighbourhood close to all the amenities in McKenzie Towne and 130th Ave, South Health Campus, walking and bike paths around the pond, New Brighton Club (volleyball courts, tennis, basketball, and splash park), and Brookfield Residential YMCA at Seton. Call for a viewing today! (id:43352)
Real Broker
663 Cranston Avenue Se
Calgary, Alberta
**OPEN HOUSE SATURDAY MAY 4 FROM 12-3PM** Welcome to your dream home nestled in the heart of Cranston's Riverstone, where luxury meets comfort and convenience. This extensively upgraded stunning 3,112 square foot residence offers a harmonious blend of modern elegance and functional design, boasting 5 bedrooms, 3.5 baths, a triple attached garage, and backing onto a lush greenspace with a pathway leading directly to the Bow River valley. Upon entering, you're greeted by an open main floor adorned with vaulted ceilings in the living room, creating an airy and spacious atmosphere. Ultra-durable engineered Brazilian Hickory flows through the main and upstairs, adding warmth and sophistication throughout. The heart of the home, a chef-inspired kitchen, beckons with top-of-the-line stainless steel appliances, a massive central island crowned with quartz counters, and abundant cabinetry with soft-close drawers and doors. A convenient servery leads into the expansive pantry, while a bar area enhances the entertaining experience. Adjacent to the kitchen, the dining area seamlessly transitions to the outdoors through large sliding doors, revealing the upper deck where you can relish in the serene views of the surrounding green space. For those who work from home, a main floor office provides the perfect retreat. A 2-piece powder room completes this level before ascending the floating staircase to the upper floor. Upstairs, a large bonus room awaits, boasting vaulted ceilings and ample natural light. Four generously sized bedrooms offer comfort and privacy, including the primary suite featuring vaulted ceilings and an ultra-luxurious 5-piece ensuite. Indulge in a dual floating vanity with undermount lighting, a standalone tub, oversized shower, and a spacious walk-in closet with built-in organizers. Convenience continues with a large laundry room equipped with a sink and storage, along with a well-appointed 4-piece bath. Descending to the bright and open walk-out basement, you 'll discover a family room adorned with a second fireplace, a fifth bedroom, another 4-piece bath, and additional storage. Entertain effortlessly with a roughed-in wet bar and direct access to the professionally landscaped backyard, boasting irrigation, lighting, french drains, a dog run, and a fantastic firepit area with a natural gas line and privacy screen, . Additional features include central air, central vac, surround sound systems in the bonus room and basement, a RO water filtration system, high-efficiency water softener, and Cat6 cable throughout the house, ensuring seamless connectivity. Experience the best of Cranston's established community, offering nature, amenities, shopping, dining, the YMCA, VIP Cineplex, South Health Campus, and easy access to major transportation routes. Your private oasis awaits – book your showing today! (id:43352)
RE/MAX Irealty Innovations
55 Sunset Road
Cochrane, Alberta
** OPEN HOUSE: Friday, May 3rd 3-5pm ** Welcome to your new home nestled in a charming community of Sunset Ridge. This lovely 1274 square foot, 2-storey townhouse with fully finished basement offers a perfect blend of functionality and style. As you step inside, you'll be greeted by an inviting open floor plan that seamlessly connects the living area to the functional kitchen, with an eating bar and pantry, providing ample space for the whole family. On the main floor, a convenient half bath ensures comfort for both family and guests. Upstairs, discover your private retreat in the form of a spacious Master Suite, complete with a private 4-piece en suite and a walk-in closet. An additional generously sized bedroom and a full 4-piece main bath provide ample space for rest and relaxation. The finished basement has large bedroom, recreation room and 2 piece bath. Convenience is key, with the washer and dryer located on the second floor, making laundry days a breeze. Outside, enjoy the community feel as you explore the nearby trails and green spaces, perfect for leisurely strolls or outdoor activities. And when you're ready for a taste of city life, quick access to big city amenities ensures that everything you need is just a short drive away. Don't miss out on the opportunity to make this townhouse your own. Experience comfort, convenience, and community in this delightful home sweet home. Schedule your viewing today and start envisioning the possibilities! (id:43352)
Exp Realty
114 Cranberry Close Se
Calgary, Alberta
You are invited into this meticulously maintained and well cared for fully developed home nestled on a quite section in Cranston. It's newly painted throughout, carpets are freshly steamed cleaned, roof was installed in 2023 and recently replaced refrigerator, washer and dryer in 2022. It boasts a nice entrance, you’ll feel at home as you walk in and greeted by a huge living room that leads to the beautifully designed kitchen equipped with everyday appliances, including a 2pcs restroom. It also has a bright and spacious dining area that overlooks the massive rear deck, big backyard and the well-appointed double detached garage. On the upper level has the large masters bedroom, 2 other spacious bedrooms complete with 4 pcs bathroom. The basement is fully finished with a massive recreation/game room, a flex room (bedroom/office), another 4 pcs washroom and the laundry area. Continue to enjoy hot summers with your air conditioning unit. It is within walking distance to schools, parks/playground and public transport, a short drive to shopping, theater, medical facilities and easy access to major roadways. Be the first to put an offer today! (id:43352)
Century 21 Bamber Realty Ltd.
37 Culmac Rd
Rural Parkland County, Alberta
WHAT A VIEW! Discover your lakeside escape above Seba Beach! This 5-bdrm, 2-bath 1,638 sq ft bungalow offers a perfect blend of modern luxury and natural beauty. Perched high on the hill, the home boasts breathtaking views of Wabamun Lake from its .448 acre lot. Step through the front gate and be greeted by the serene surroundings, complete with a covered front patio & hot tub. Built in 2015, this home is designed for comfort and relaxation. The open concept kitchen and living room feature vaulted ceilings and large south-facing windows, creating a bright inviting space. The kitchen is equipped with a center island, S/S appliances & a pantry perfect for entertaining. Cozy up by the living rooms stone-facing gas fireplace or retreat to the spacious primary bdrm w/ a 3-piece ensuite & walk-in closet. With 4 more bdrms, there's plenty of room for large families. Outside, enjoy the double detached garage, custom playhouse/storage shed, BBQ area & fire pit, providing endless opportunities for your enjoyment. (id:43352)
RE/MAX Elite
1958 Ainslie Li Sw
Edmonton, Alberta
Beautiful EXECUTIVE 2 storey home almost completely maintenance free with ARTIFICAL TURF,DECK with HOT TUB! Built by Bedrock homes is UPGRADED above the standard to include: Coved 9' ceiling, HIGHEND Espresso cabinetry, QUARTZ counters, massive ISLAND in the Chef's kitchen with B/I SS appliances, FRENCH door to the large walk thru BUTLER PANTY to the Mudrm leading to the oversized Finished HEATED Garage.The GREAT rm with FEATURE GAS FIREPLACE is open to the kitchen, leading to the deck. Main flr DEN with DOUBLE FRENCH doors. Upstairs is the PRIMARY RETREAT, LARGE BONUS rm with feature wall & High VAULTED ceiling, DOUBLE FRENCH DOORS and 2 more bedrms up. The Primary retreat is total lux with 5 pce ENSUITE Bath incl. CORNER SOAKER TUB, LARGE 4' shower, extended 2 sink VANITY across the room is the DREAM W/I CLOSET! The basement is professionally finished with large GAMES/FAMILY rm open to the GYM and has 4th bedroom, 2nd DEN, 3rd full Bathrm with Large TILED shower and beautiful vanity. Near SCHOOL & PARK! (id:43352)
RE/MAX Elite
10 Stoneshire Mr
Spruce Grove, Alberta
Welcome to this beautiful, unique 2100 sq ft bungalow. Set on a large lot in the quiet, established cul-de-sac of Stone-shire manor is a beautiful opportunity to A sprawling mainfloor layout features hardwood flooring, offering a beautiful front living room and formal dining room. The kitchen is spacious with beautiful white cabinetry, newer appliances and sprawling counterspace. The family room, adjacent to the kitchen, offers a cozy stone-facing gas fireplace. The main floor has a 4 piece bath, and 2 bedrooms including the generously sized primary with 4 piece ensuite including soaker tub. A 3rd bedroom OR bonus room is up a few steps in the charming loft - with it's own 3 piece ensuite! The basement offers a 3 piece bath, 2 full bedrooms, a storage room with built-in shelving and a sprawling rumpus room! Outside you'll find a large, landscaped lot, a hot tub and shed-style covering to allow for privacy and solitude in every season! This bungalow offers character and charm! Welcome home! (id:43352)
Exp Realty
10435 64 Av Nw
Edmonton, Alberta
Welcome to this 1653 sqft stunning 4-bedroom, 3.5-bath duplex with a LEGAL BASEMENT SUITE with SEPERATE ENTRANCE in the desirable Allendale neighborhood of Edmonton. Boasting a double detached garage, this modern gem offers 9-FT CEILING and a captivating featured wall in the living room adorned with an electric fireplace. The kitchen is a chef's delight, boasting sleek QUARTZ countertops, and high-end stainless steel appliances. The master bedroom features a luxurious 3-piece ensuite and a spacious walk-in closet. Additionally, there are two more tastefully designed bedrooms that share a common full washroom. Upper floor laundry room is equipped with cabinets. Fully finished 1 bedroom legal basement suite with separate entrance, offering potential RENTAL INCOME. This prime location offers abundance of amenities, including schools, parks, shopping centers, and transportation. Don't miss the chance to call this stunning duplex your home! Option to purchase other side to have a legal 4 plex! (id:43352)
Lux Real Estate Inc
RE/MAX CASCADE REALTY
In today’s real estate market, you need to work with a team you can trust that has the Banff experts you can rely on.
Our RE/MAX Agents are dedicated to provide you the most up-to-date information regarding anything related to real-estate in the Rockies.
Whether you are buying or selling your primary residence, a second home, or upgrading, looking for commercial or business space, RE/MAX Cascade Realty can help make your ownership dreams come true.
We also have the necessary expertise to provide professional services to client who are from out of the country and who would like to purchase property in the Bow Valley region.
ALWAYS AVAILABLE
Our team of experts are always available to help with all of your questions and needs! Text, Call, Email or Video Chat!
HASSLE FREE
There is no pressure and no commitments to inquire with us on any residential, commerical or leases in Alberta.
BANFF EXPERTS
Our team are the Banff region experts and will help make sure you don’t have any unexpected roadblocks!
PROPERTY ASSESMENT
We can help find out your current property market value today with no commitment and free of charge. Talk to us today!
OUR TRACK RECORD
Our Mission: We provide unparalleled realtor experiences that create lifelong and loyal relationships!
Properties Sold
%
Customer Satisfaction
Loyal Clients
MEET THE TEAM







OUR TESTIMONIALS
Amazing realtor services! All staffs are so knowledgeble about the real estate business; also very helpful and supporting in many ways (about living, working, education) to help us family settle down in the Bow Valley since the first day of showing, till the last day of moving-in. Paula, Karen and Brittney, thank you all for being there for us. Definitely the best service I have ever had!
Choosing to work with Brittney was the best decision I could have made. Her and Paula are an amazing team. Brittney is professional, knowledgeable and fun! She worked hard for us and got us a great deal on our new home. Brittney is very open and approachable, and took all of our wants into consideration when showing us properties. We were informed and educated on every step of the process. On a personal note, she is one of the most honest and nicest women I know and it was truly a pleasure to work with her. I highly recommend her to anyone looking to purchase their new home. Brittney and Paula are the real deal, both work hard for their clients and bring an awesome dynamic to the table. Cannot say enough good things about these ladies!
We purchased our first bow valley property through Brittney. We are very happy with her as her fast pace personality impressed me a lot. Bow valley is an unique market, we can’t make the deal happen without her! Thank you!
Paula and Brittney went above and beyond for how and I buying our home. They are knowledgeable not only on homes and apartments but the whole Bow Valley area. They explained every step and the process, making sure all our requests were met, and assisted us in ensuring the best possible deal. They were available anytime of day/ evening for questions and even after we closed the deal they checked up and made sure everything was good and we were happy.
