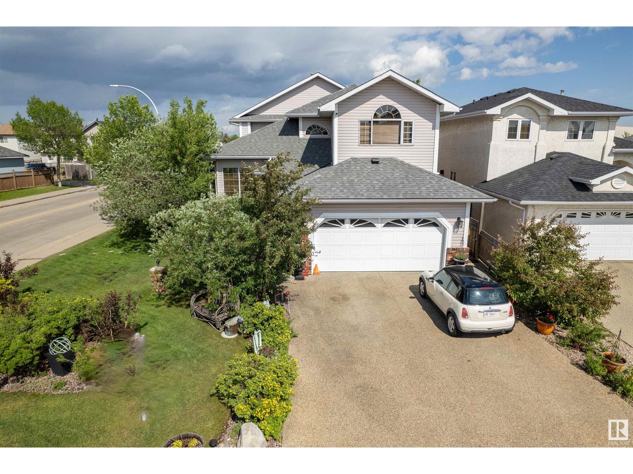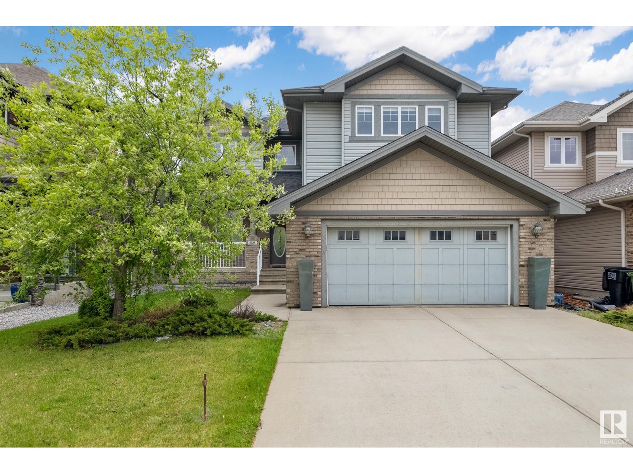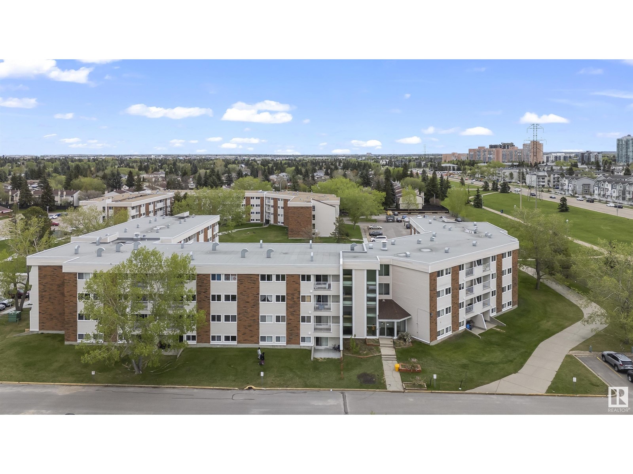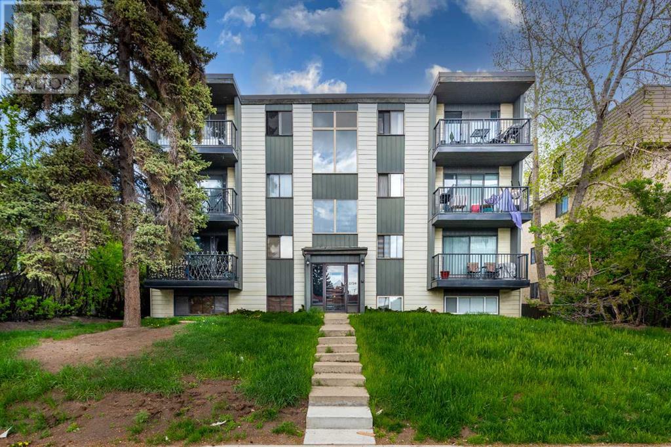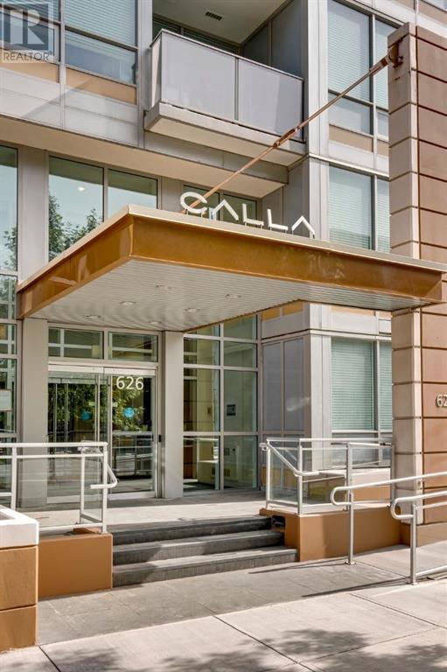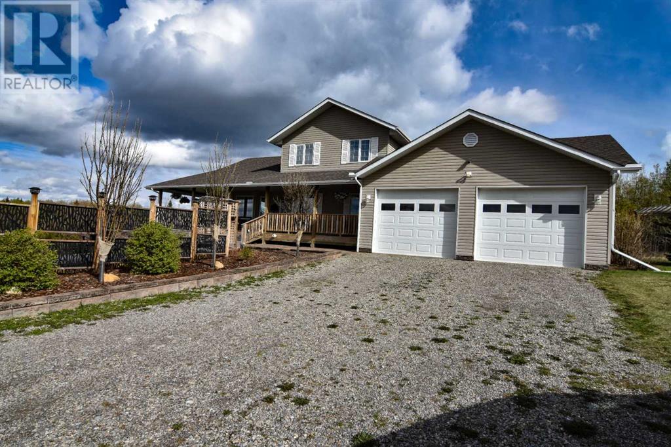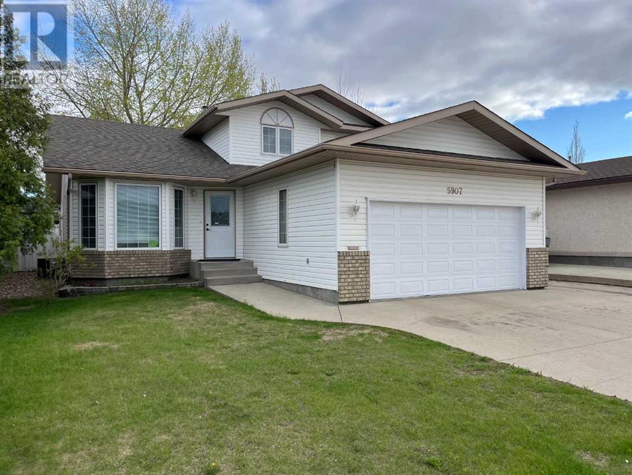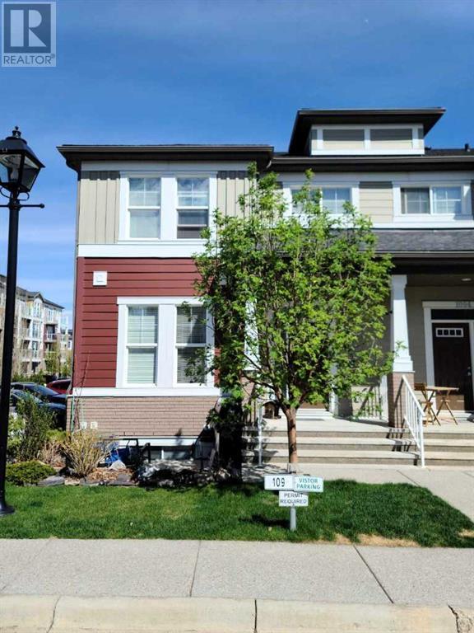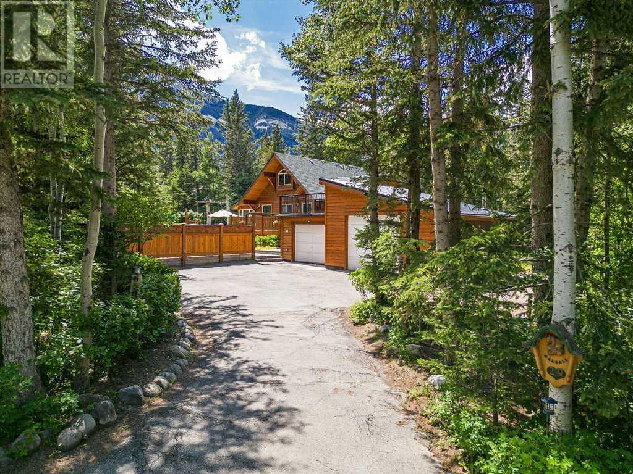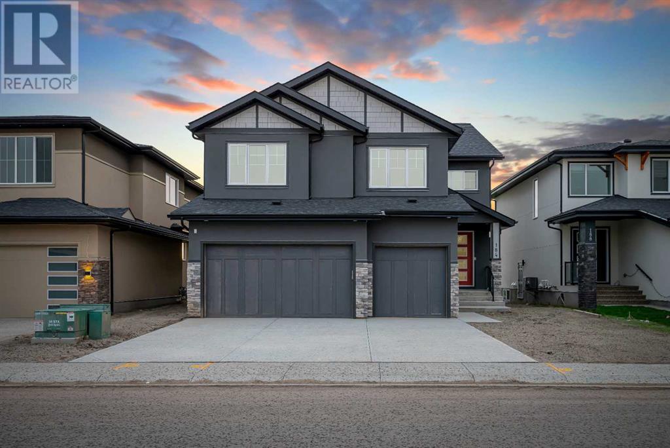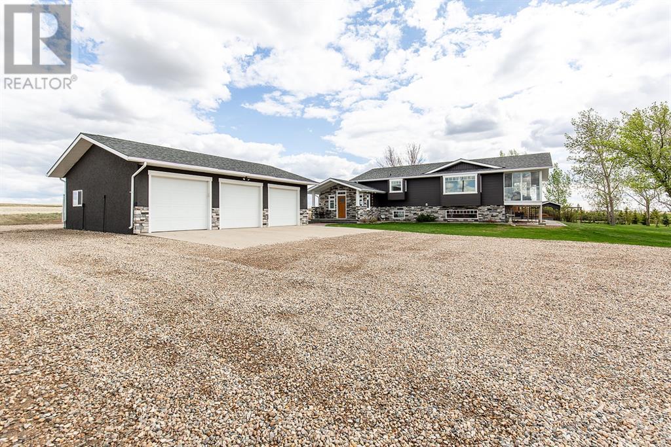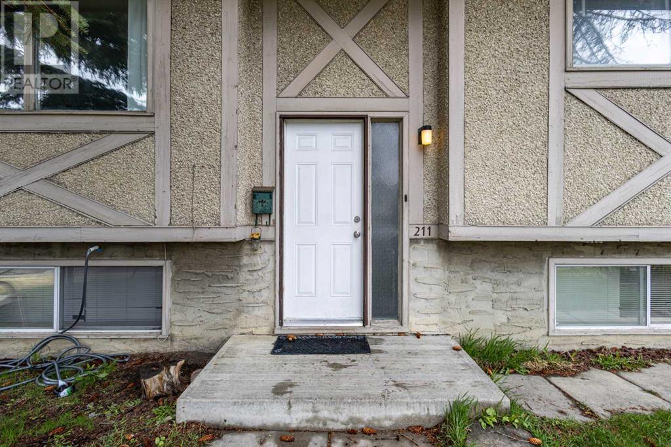416 Hollick-Kenyon Rd Nw
Edmonton, Alberta
Hollick-Kenyon 2212 SQft 4 bed/3.1 bath. A country style kitchen with 4 top of the line S/S appliances that includes a M/W oven with a pizza drawer and a gas stove. Open to the kitchen nook and living room gives this space that open concept feel. The second living room and formal dining room (currently used as extra living room space), an office/den and two piece bathroom completes the main floor. Hardwoods extend to the second level hall and primary bedroom.The primary bedroom/bath has everything you need and more. A 4-pc ensuite, walk-in closet, fireplace and direct access to a private deck. Two generously sized bedrooms, a full bathroom and laundry room with stackable front loading washer/dryer finish this level. Granite countertops in the kitchen, and all bathrooms on the main and second level. Fully finished basement with additional bedroom, family room with fireplace and dry bar, a 4 pc bathroom and ++storage. Updates: Roof (2022), Furnace and HWT (2017), Sump Pump (2023) Gas Heater-Garage (2023) (id:43352)
Yegpro Realty
5337 Mullen Bn Nw
Edmonton, Alberta
SIMPLY OUTSTANDING!! Welcome to the prestigious community of MacTaggart Ridge. Located on a quiet street just steps away from parks, splash pad, ravine trails, ponds, great schools, shops, restaurants & amazing Rec Center. Almost 2300 sq ft AG, this home boasts exemplary attention to detail. Showcases bulkheads w/crown molding, granite countertops, 2 fireplaces, TV niches and so much more. Warm, neutral color tones throughout. Main floor flex room features double French doors. Heart of home is Great Room boasting nine-foot ceilings. Bright sunny kitchen w/nook bursts through array of natural light via oversized windows. Abundance of maple cabinetry, granite counters, huge center island & walk-thru pantry will melt the heart of the chef in your family. Vaulted bonus room features a second fireplace & Spacious laundry room with extra cabinetry. Owners suite offers spa inspired ensuite w/dual sinks, corner jacuzzi & 4 ft shower with awesome WIC. Extraordinary home in extraordinary neighbourhood. MUST SEE!! (id:43352)
RE/MAX River City
#8 11265 31 Av Nw
Edmonton, Alberta
Amazing value condo in Sweet Grass that is cheaper than renting under $100,000 for a 2 bedroom! Inside the front door you are greeted with your living room, kitchen, and dining area. Down the hall is tons of storage space, your primary bedroom and a generously sized second bedroom. At the end is your 4 pc bathroom. This ground floor unit with West facing exposure is next to the elementary school, transit, and minutes away from shopping and South Edmonton Common. Your condo fee of 678.81 includes all utilities, an indoor pool, gym, tennis court, and so much more! This condo even has an onsite daycare! This unit is perfect for a first time home buyer looking to quit renting or for your next investment. Come check it out today! (id:43352)
Century 21 Masters
403, 2734 17 Avenue Sw
Calgary, Alberta
First time home buyer and investor alert! Seize the chance to own a fantastic top-floor apartment in a prime location at an incredible price! This one-bedroom unit features beautiful hardwood and ceramic tile flooring, a spacious living room, a functional kitchen with ample counter space, a generous storage closet, and additional storage in the bathroom and linen closet.Enjoy the convenience of living near 17th Ave SW, with all its amenities, public transportation, and close proximity to downtown—ideal for both living and renting as an investment. The building offers a convenient laundry room with a reloadable laundry card, and you'll never have to worry about parking with your assigned stall (K).Don’t miss out on this unbeatable opportunity! (id:43352)
RE/MAX Real Estate (Central)
706, 626 14 Avenue Sw
Calgary, Alberta
A must to view. This bright and stylish apartment in Calla affords urban Calgary living like few others. Floor to ceiling windows offering an abundance of light make the space warm and the central air keeps it cool. Open design that offers a great galley kitchen with ample storage and lots of quartz counters for the cook. Outfitted with fine appliances and accented with under cabinet lighting. A dining room that won't leave you feeling cramped and a nice sized living room make this a space you can be comfortable in. The bedroom enjoys the same great light and relaxing feel. The south facing balcony nicely finished to provide an inviting outdoor space to bbq and spend time outside. And if getting out is a priority, Beaulieu Gardens and Lougheed House are just outside Calla's front doors. The spacious gym and yoga studio, shopping, walk to work, secured bike storage, storage locker on same floor are just more reasons this apartment will appeal to your idea of living. (id:43352)
RE/MAX Real Estate (Central)
15, 5341 Township Road 293 A
Rural Mountain View County, Alberta
If you have always been dreaming of country living on a beautiful acreage, then this is the property for you. 1 hour from Calgary, in Water Valley Heights. This pristine home sits on 3.95 acres with beautiful country views. Features of this 2 storey, fully developed, walk out home include, cozy living room with vaulted ceilings, gas fireplace and access to your wrap around deck for morning coffee and views of the country side. Bright kitchen with center island / eating bar, lots of cupboards and counter space, corner pantry, stainless appliances, large eating area that seats 12 + and access to deck for BBQ. Main floor den, 2pc. bathroom with laundry and access to the oversized double heated garage. The upstairs offers 2 master bedrooms each with their own 4 pc. ensuite. The lower walk out level boasts 2 additional bedrooms, family room with wood stove, all with large windows and access to lower patio. There is also a 4 pc. bathroom and cold storage pantry. The home has a combination of gleaming hardwood floors, ceramic tiles and laminate floors. The yard surrounding the home is beautifully landscaped with lots of trees, bushes and perennials. There are several sitting areas, including a beautiful fire pit. For the gardener there is a fenced garden area with green house and 2 storage sheds. This home and property are in move in condition and must be viewed to be appreciated. (id:43352)
RE/MAX Real Estate (Mountain View)
5907 41 Street
Lloydminster, Alberta
This large 5-bed, 4-bath 2-storey split home has just gone through extensive updates in 2024. Upgrades to the main and 2nd level include new vinyl plank and tile flooring, new paint, new counter tops, new faucets, new toilets, new kitchen sink, new backsplash, new trim and baseboards, new door hardware and some new lighting. Plus, the entire home has new plumbing lines. The welcoming main entry brings you into the expansive living room featuring vaulted ceilings and a large bay window overlooking the front yard. The living room is open to the adjacent dining area, making it a great entertaining space. The kitchen gets lots of natural light and feels bright and clean. From here, there is both easy access to the backyard deck and great sight lines to the family room which is one step down from the kitchen. The family room has south facing windows and a gas fireplace making it a great space to hang out. Also on the main level is a guest bedroom or office, a 3-pc guest bathroom and laundry with side-by-side washer & dryer. The upper level offers a generous master bedroom with 4-pc ensuite and two additional great-sized bedrooms that share a 4-pc bathroom. Heading downstairs, the basement includes a large recreation room/games area with a bedroom, another 4-pc bathroom, a den and plenty of storage space. Other highlights include: underground sprinklers, central vacuum and central air conditioning. The fenced backyard, double attached garage and RV parking completes this perfect package. This home is located in the Southridge neighbourhood and is close to both the Lloydminster Comprehensive High School and Rotary Park. (id:43352)
RE/MAX Of Lloydminster
1002 Evanston Square Nw
Calgary, Alberta
END UNIT (EXTRA WINDOWS) | FINISHED BASEMENT | LOW CONDO FEE | SHOWS LIKE NEW | CUSTOM FEATURES | All in the established NW Calgary community 'Evanston' - with schools, amenities, green space all easily accessible for your enjoyment. UPGRADES/FEATURES: 9' ceilings main floor, stainless steel appliances, hardwood/tile, custom wainscotting moldings, upgraded light fixtures, high end carpet installed 4 years ago, professionally developed lower level, approx. 1500 sq ft of developed living space & much more. The main floor features a spacious great room, good size kitchen & nook also a 2pc bath. The upper floor features 2 good size bedrooms & a 4pc bath that can also be accessed via the master bedroom. The lower development features a large family room, laundry & a den that can easily converted to a 3rd bedroom. New hot water tank installed 6 months ago. Walking distance to new schools, close to shopping, green spaces, rec field, bus & all other amenities. Beautiful landscaping around the property. The parking stall is right in front of the unit & there is lots of visitor parking. This property shows like a show home. Very low condo fees per month. Click on media to view 360's. (id:43352)
RE/MAX Real Estate (Mountain View)
29 Heart Crescent
Lac Des Arcs, Alberta
Nestled on an expansive 32,000 sq.ft lot, this meticulously crafted and maintained home offers a serene retreat just minutes from Canmore, Alberta. Featuring three bedrooms, including a luxurious master suite, and complemented by a double car garage with a workshop, this residence provides both space and functionality. The exterior showcases manicured garden and flower beds, inviting residents to embrace the tranquility of nature. Entertain effortlessly on the patio or expansive decks, perfect for al fresco dining or simply soaking in the sun-drenched ambiance. With attention to detail evident at every turn, this property presents a rare opportunity to indulge in refined living amidst a picturesque setting. Ample storage options include a shed and storage tents, ensuring plenty of space to organize belongings. Welcome home to a sanctuary where every corner reflects the pride of ownership and the essence of comfort. (id:43352)
RE/MAX Alpine Realty
184 Sandpiper Landing
Chestermere, Alberta
A Modern Masterpiece designed by one of the Custom builder ONE WORD…WOW! That’s what you'll say once you walk into this fully upgraded, 2023 Brand new TRIPLE CAR GARAGE home BACKING TO GREEN PARK. Chestermere LAKE living is perfect for those who love to have Bicycle pathways, water activities and nature living right at the doorstep. This house has total 3128 sq.ft living space Backing to Green park. Boasting high ceilings and open to above living space at its finest, this 4 Bedroom + Office, Family room and 4 Bath. The main floor showcases an open floor plan with large foyer, built in office centre, huge mudroom, walk-through SPICE KITCHEN, pantry with build-ins, LVP flooring, 9’ ceilings. The Kitchen is stunning with its TRENDY modern design, stainless-steel appliances, rangehood with custom millwork design, custom pullout cabinets with waste/recycling racks, massive island, gas cook top and so much more. The flow into the expansive dining area and living area. The best part…enjoy gorgeous Views to the park from living room. You can not miss natural sunlight through you ENLARGED WINDOWS. Heading up to the 2nd level, you’ll be pleased to find an expansive 2 primary suite with 5pc ensuite and WIC. Down the hall is a large laundry room, beautiful 4pc bath and 3 additional bedrooms. Walk down the hall a little further and you’ll find the spacious bonus room, perfect for movie nights or a place to hide all the toys. Lastly, the final level makes this home just a bit more. The basement is unfinished with separate side entrance and awaiting your creative ideas. Other highlights include integrated smart lighting, extended 7 year envelope warranty, BBQ outlet at back deck and the list goes on… The difference is all in the details…the sellers were meticulous about this build and any new owner will appreciate all the thoughtfulness that went into this build, not to mention all the upgrades. This home is just steps away from the popular Chestermere Lake, schools, shopping and many more! Luxury living. Please view 3D tour and call NOW before is to late! (id:43352)
RE/MAX Irealty Innovations
11415 Range Road 61
Rural Cypress County, Alberta
Pack up your bags, you're moving to the country!!! 37 acres just south of Medicine Hat, featuring a beautifully updated home that enjoys modern finishes such as a gorgeous and generous cape cod inspired entrance to collect all your guests, and the main floor has had a complete update and enjoys beautiful wood flooring and a bright white kitchen with all the modern amenities, central island, coffee bar, granite counters, and views from all directions. The western views are spectacular, capturing the sunset glow through the large windows, you will spend all your evenings on the 3 season sundeck. The primary bedroom enjoys a walk-in closet and an updated ensuite with heated floors as well as a private door to the 3-season patio, this is the perfect place to enjoy the sunset at the end of a long day; or hop into the hot tub and watch the weather come in. The lower level is the perfect place for a winter's evening; snuggle by the fire or sit up at the bar with friends and family. The basement provides large windows and tons of thoughtful storage this is an excellent area for children, teens, or guests! Outside is a 38x26 heated triple car garage featuring a dog run AND its own 2 pc bathroom!! The easy maintenance landscaped yard enjoys a BBQ area, and outdoor kitchen with fireplace, this is a beautiful spot to entertain... AND if you really want to get the party going head out to the Saloon for some real fun! This powered shed with bar, outdoor fridge, and kitchen area is the perfect place to dance away the night! This is such a special property; it doesn't stop there... the new 40x 60 heated shop with 16' walls is basically what shop dreams are made of! There are simply too many features to get into one write-up, but notable are water rights SMRID, and Westside Water Co-op, brand new pivot included (GST applies)! This property offers you the opportunity to continue with the current tree business, enjoy your own private enchanted forest or tailor your farm experience t o suite your dreams; u-pick, pumpkin patch, garden market! Making magic can happen! Live Here. Stay Here. Grow Here. (id:43352)
Real Broker
211 Marlyn Place Ne
Calgary, Alberta
PRICED TO SELL, LOCATION, LOCATION, LOCATION! Welcome home to amazing value! Bi-level home that features over 1,500 sq ft of development, perfect starter home or investment property, located in a cul-de-sac. This home has plenty of open space and stainless-steel Kitchen appliances, cappuccino cabinets, eat-In counter, sliding glass door to deck, upgraded bathrooms, newer flooring, washer, dryer and newer Roof. The Backyard is Massive with plenty of room for a huge garage, located near schools, playgrounds, restaurants, and shopping at the TransCanada Centre, easy get away via Highway 1, Deerfoot Trail (QE II), and Stoney Trail. Schedule your showing today because homes like this will not last long in the market!! (id:43352)
D Gees Realty Inc.
