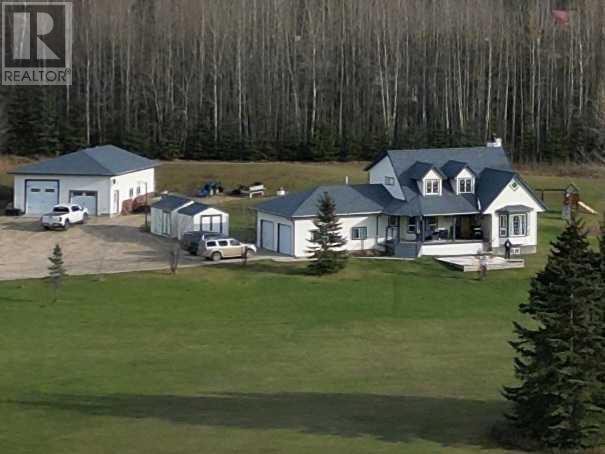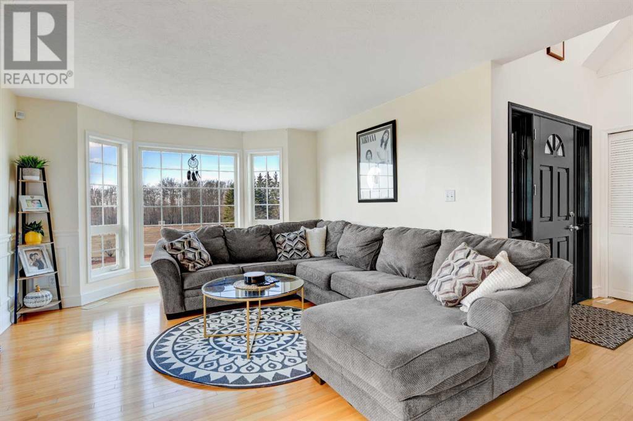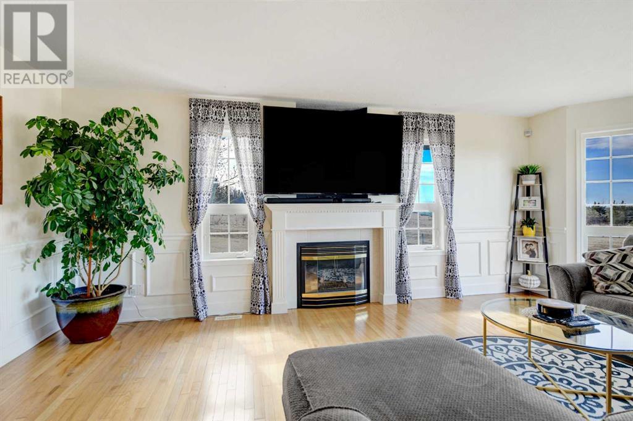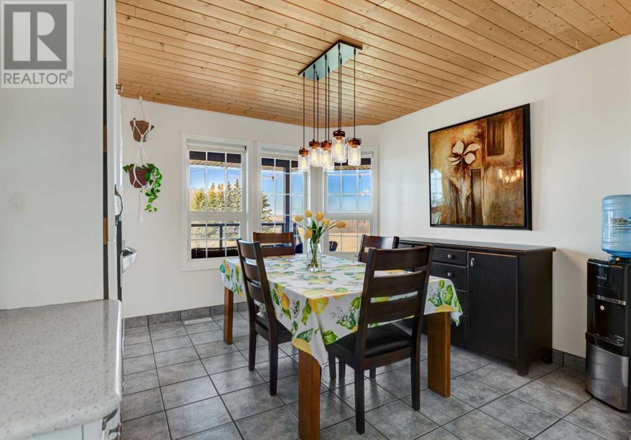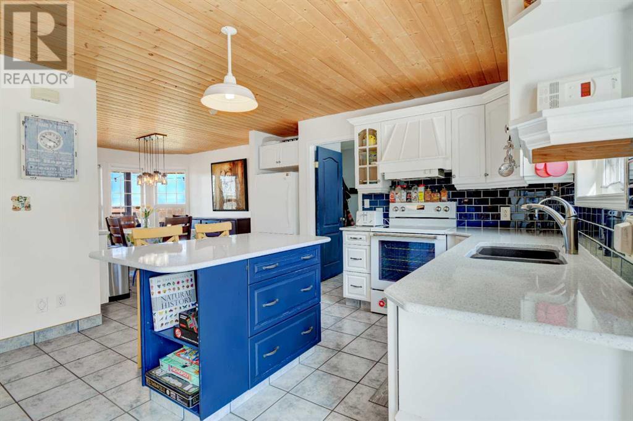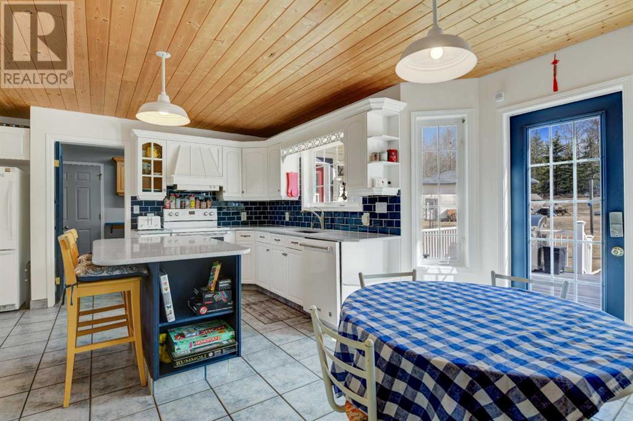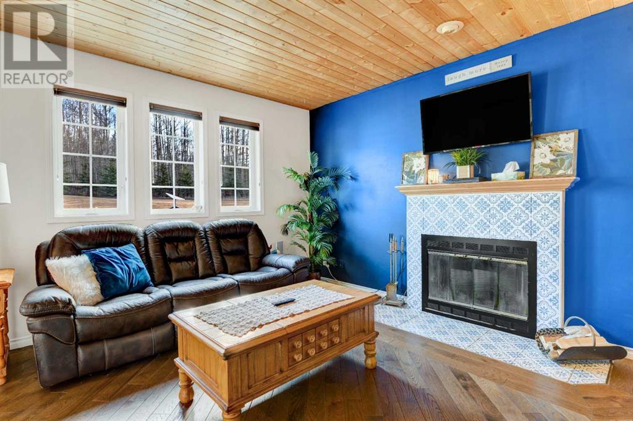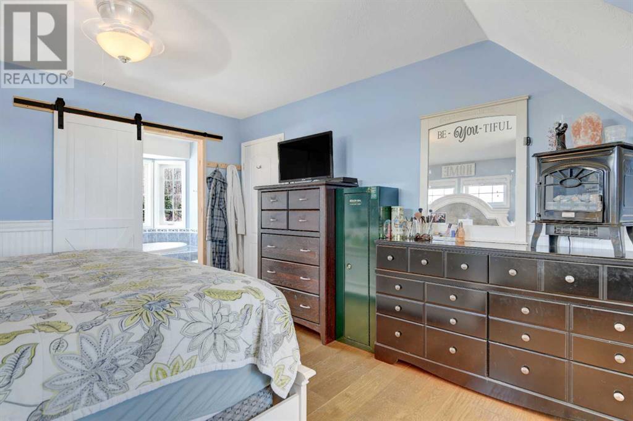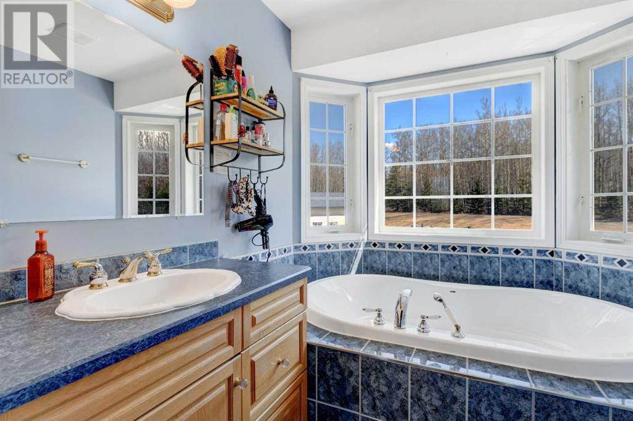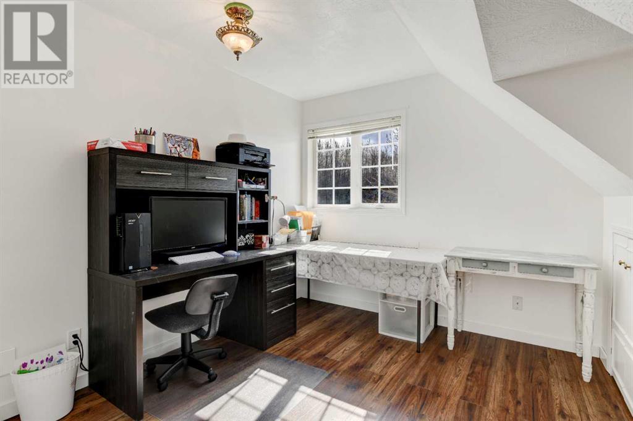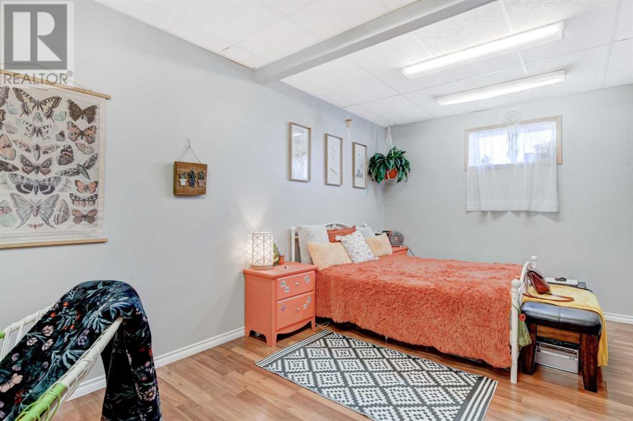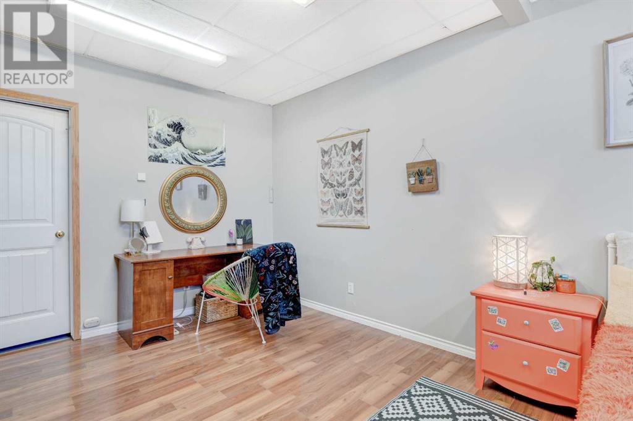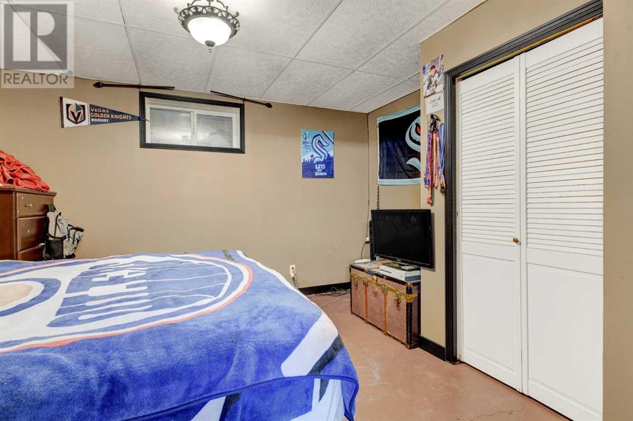5 Bedroom
4 Bathroom
2100 sqft
Fireplace
Central Air Conditioning
Other, Forced Air, In Floor Heating
Acreage
$724,900
THIS INCREDIBLE PROPERTY IS LOCATED ON A TRANQUIL 7.49 ACRES IN SPRING MOUNTAIN ESTATES. THE BREATHTAKING YARD OFFERS BOTH SPACE AND PRIVACY. A 30 X 40 SHOP WITH DUAL DOORS, INSULATED, WOOD STOVE AND A CR5 ZONING ENABLES FUNCTIONALITY FOR THE USE OF THE PROPERTY. A FULLY DEVELOPED, 2100 SQ. FT.; 2 – STOREY HOME– BRIMMING WITH CHARACTER AND PRIDE OF OWNERSHIP. THIS HOME INCLUDES: 5 BEDROOMS, 3.5 BATHROOMS; 2 LIVING ROOMS; IN-FLOOR HEAT IN DOUBLE ATTACHED GARAGE, BASEMENT, KITCHEN, DINING ROOM, LAUNDRY ROOM, AND UPSTAIR’S BATHROOMS. IN ADDITION, THERE ARE 2 FIREPLACES (1 IN EACH LIVING ROOM) A DESIGNATED DINING ROOM PLUS A CASUAL EATING AREA, A MODERN-OPEN KITCHEN WITH 2 OVENS, AND A QUARTZ COUNTERTOP. SEVERAL OUT-BUILDINGS, GREEN-HOUSE, DUGOUT, COMPOSITE DECKING ON BOTH FRONT AND BACK DECK. THE LIST GOES ON: CENTRAL A/C, NEW BOILER, 2021 A HIGH-END SEPTIC TANK WAS INSTALLED, 2021, WATER PURIFIER. PLENTY OF STORAGE WITH A COLD ROOM FOR STORING CANNED GOODS. THE SCHOOL BUS PICKS KIDS UP AT THE END OF YOUR DRIVEWAY. THIS HOME WAS DESIGNED TO INCORPORATE AN ABUNDANCE OF NATURAL LIGHT AND IS TRULY A FAMILY HOME! MUST BE SEEN TO BE FULLY APPRECIATED! (id:43352)
Property Details
|
MLS® Number
|
A2125365 |
|
Property Type
|
Single Family |
|
Neigbourhood
|
Rural Grande Prairie No. 1 |
|
Community Name
|
Spring Mountain Estates |
|
Features
|
See Remarks, Other |
|
Plan
|
8220450 |
|
Structure
|
Shed, See Remarks, Deck |
Building
|
Bathroom Total
|
4 |
|
Bedrooms Above Ground
|
3 |
|
Bedrooms Below Ground
|
2 |
|
Bedrooms Total
|
5 |
|
Appliances
|
Washer, Refrigerator, Water Purifier, Dishwasher, Stove, Dryer, Freezer |
|
Basement Development
|
Finished |
|
Basement Type
|
Full (finished) |
|
Constructed Date
|
1999 |
|
Construction Style Attachment
|
Detached |
|
Cooling Type
|
Central Air Conditioning |
|
Exterior Finish
|
Vinyl Siding |
|
Fireplace Present
|
Yes |
|
Fireplace Total
|
3 |
|
Flooring Type
|
Carpeted, Hardwood, Laminate, Tile |
|
Foundation Type
|
Poured Concrete |
|
Half Bath Total
|
1 |
|
Heating Fuel
|
Natural Gas, Wood |
|
Heating Type
|
Other, Forced Air, In Floor Heating |
|
Stories Total
|
2 |
|
Size Interior
|
2100 Sqft |
|
Total Finished Area
|
2100 Sqft |
|
Type
|
House |
|
Utility Water
|
Well |
Parking
Land
|
Acreage
|
Yes |
|
Fence Type
|
Partially Fenced |
|
Sewer
|
Septic System |
|
Size Irregular
|
7.48 |
|
Size Total
|
7.48 Ac|5 - 9.99 Acres |
|
Size Total Text
|
7.48 Ac|5 - 9.99 Acres |
|
Zoning Description
|
Cr-5 |
Rooms
| Level |
Type |
Length |
Width |
Dimensions |
|
Second Level |
Primary Bedroom |
|
|
11.00 Ft x 14.00 Ft |
|
Second Level |
Bedroom |
|
|
8.75 Ft x 11.00 Ft |
|
Second Level |
Bedroom |
|
|
12.00 Ft x 18.00 Ft |
|
Second Level |
4pc Bathroom |
|
|
8.00 Ft x 10.00 Ft |
|
Second Level |
4pc Bathroom |
|
|
6.00 Ft x 8.00 Ft |
|
Lower Level |
Bedroom |
|
|
8.75 Ft x 10.75 Ft |
|
Lower Level |
Bedroom |
|
|
9.00 Ft x 11.00 Ft |
|
Lower Level |
3pc Bathroom |
|
|
5.00 Ft x 7.50 Ft |
|
Main Level |
2pc Bathroom |
|
|
4.42 Ft x 5.00 Ft |
https://www.realtor.ca/real-estate/26790500/1-722025-range-road-94-beaverlodge

