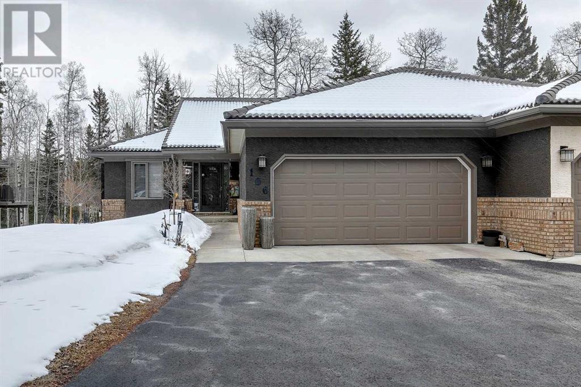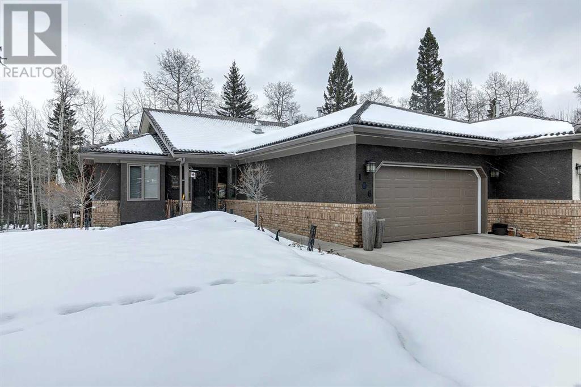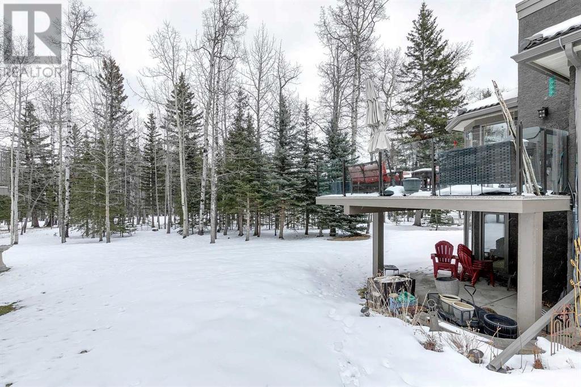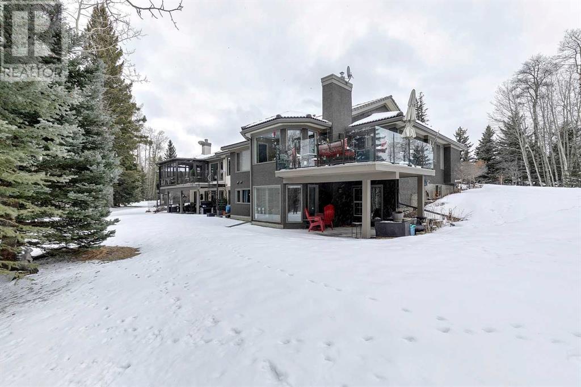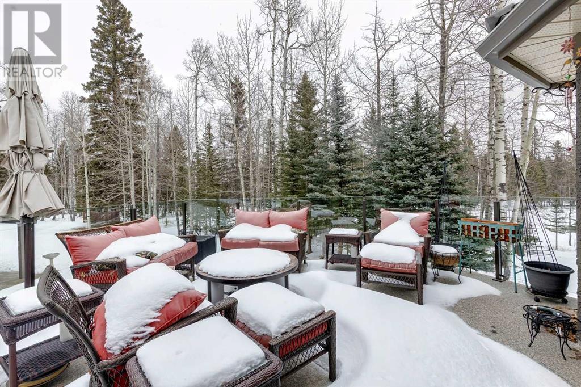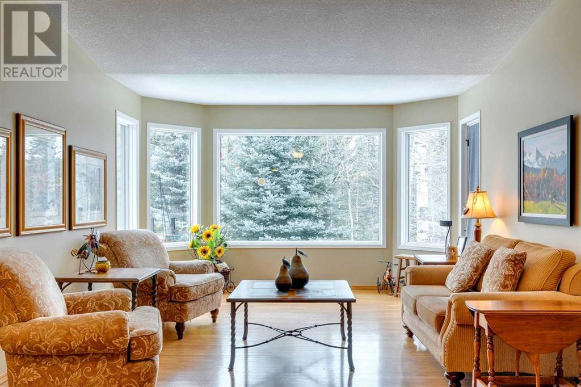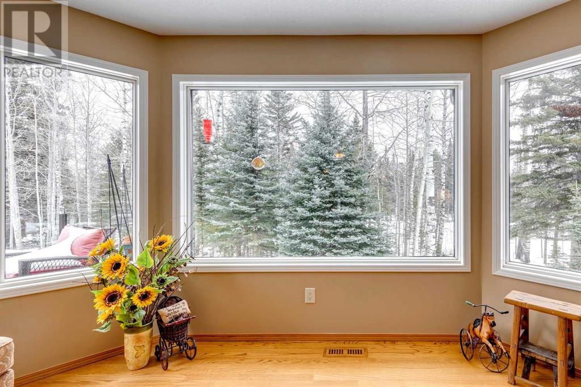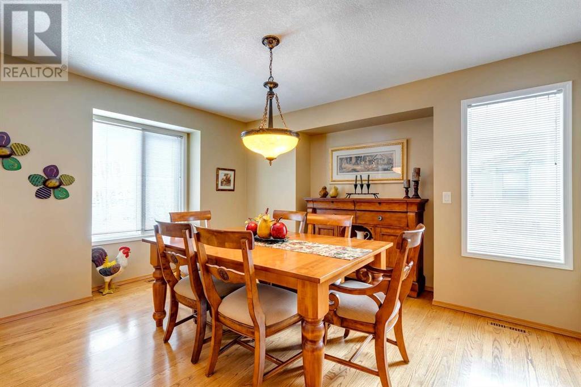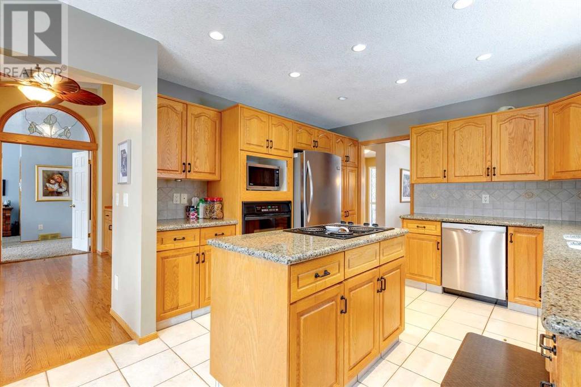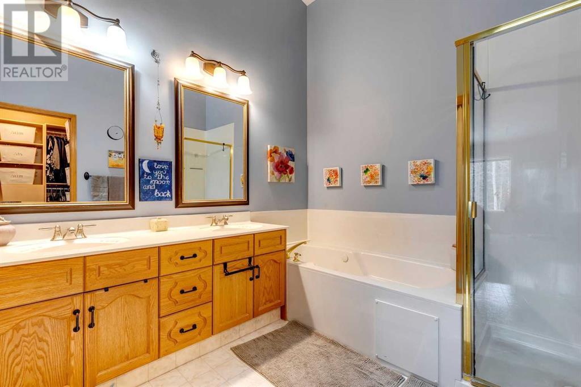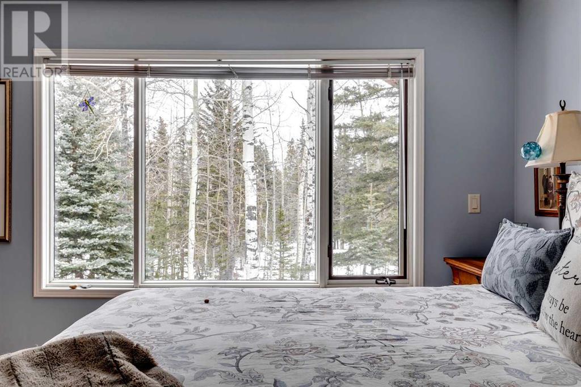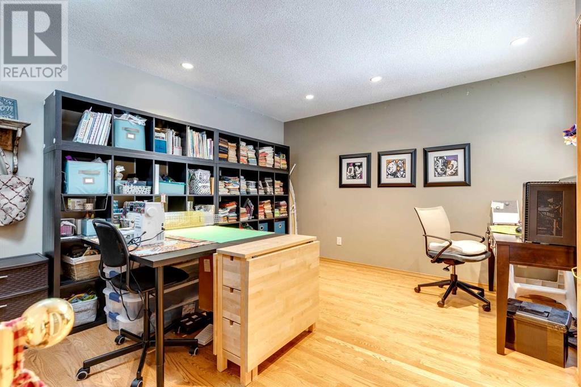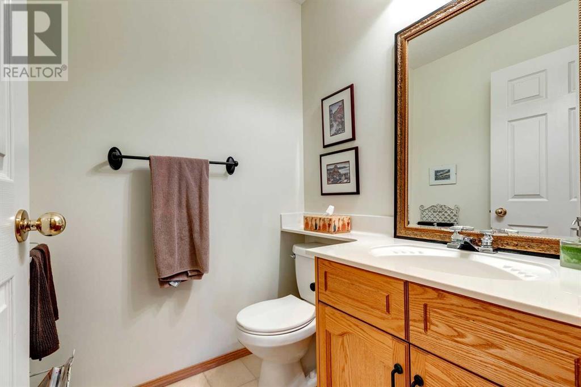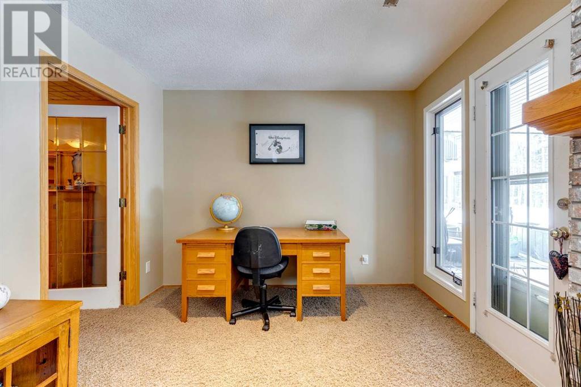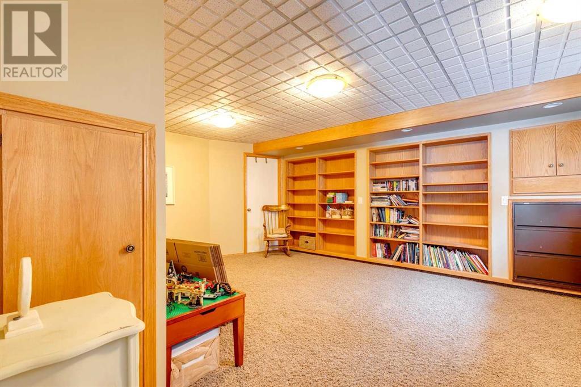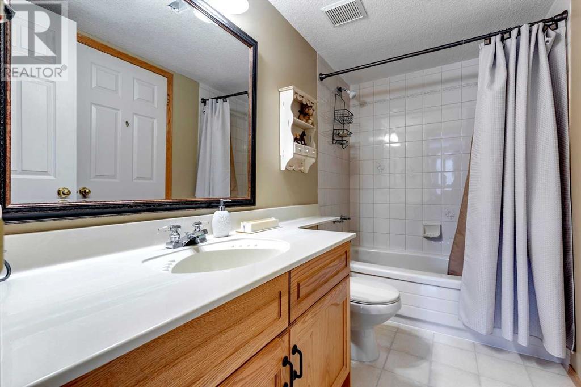106 Sunset Way Priddis Greens, Alberta T0L 1W3
Interested?
Contact us for more information

Sam Patel
Associate
(403) 648-2765
https://www.sampatel.ca/
https://www.facebook.com/SamPatelYYC/
https://www.linkedin.com/in/sam-patel-9404b71
https://twitter.com/SamPatelYYC
$699,900Maintenance, Common Area Maintenance, Insurance
$500 Monthly
Maintenance, Common Area Maintenance, Insurance
$500 Monthly* SEE VIDEO * Welcome to Priddis Greens, a Gem of a community located in the scenic foothills of the Rocky Mountains. This Golf Course Community is only a 10 minute drive to the Calgary City limits. The "Pebble Beach" is the largest villa model offered in the community and this home backs on to the Golf Course and is surrounded by trees. The main Floor features a large Den, ideal for a Home Office or bedroom, a formal Dining Room, Kitchen with Breakfast Nook, Island with Cooktop Range, Built In Wall Oven, Microwave, Living Room with Vaulted Ceiling and Hardwood Floors. Out the patio doors to your large extended deck that features the beautiful landscape and soaring trees. The large Master Bedroom features an Ensuite and a Walk-in Closet with built-ins. Follow the Staircase to the Lower Level, the Family Room features a Walk Out to the Patio and a Gas Fireplace with a Gas Log Lighter. There are an additional 2 large Bedrooms (one can be used as a work space or gym) and a 4 Pc Bath along with ample Storage that complete the Lower Level. The Attached Garage is fully finished and even has a Space for Your Golf Cart! The Community offers Cross Country Skiing in Winter and Walking Paths in Summer. Don't miss this one! (id:43352)
Property Details
| MLS® Number | A2119390 |
| Property Type | Single Family |
| Amenities Near By | Golf Course |
| Community Features | Golf Course Development, Pets Allowed |
| Features | Treed, See Remarks |
| Parking Space Total | 4 |
| Plan | 9011855 |
| Structure | Deck |
Building
| Bathroom Total | 2 |
| Bedrooms Above Ground | 2 |
| Bedrooms Below Ground | 2 |
| Bedrooms Total | 4 |
| Appliances | Washer, Refrigerator, Cooktop - Electric, Dishwasher, Oven, Dryer, Garburator, Window Coverings, Garage Door Opener |
| Architectural Style | Bungalow |
| Basement Development | Finished |
| Basement Features | Walk Out |
| Basement Type | Full (finished) |
| Constructed Date | 1990 |
| Construction Material | Wood Frame |
| Construction Style Attachment | Semi-detached |
| Cooling Type | None |
| Exterior Finish | Brick, Stucco |
| Fireplace Present | Yes |
| Fireplace Total | 1 |
| Flooring Type | Carpeted, Ceramic Tile, Hardwood |
| Foundation Type | Poured Concrete |
| Half Bath Total | 1 |
| Heating Fuel | Natural Gas |
| Heating Type | Forced Air |
| Stories Total | 1 |
| Size Interior | 1710.42 Sqft |
| Total Finished Area | 1710.42 Sqft |
| Type | Duplex |
| Utility Water | Municipal Water |
Parking
| Attached Garage | 2 |
Land
| Acreage | No |
| Fence Type | Not Fenced |
| Land Amenities | Golf Course |
| Sewer | Municipal Sewage System |
| Size Irregular | 340.00 |
| Size Total | 340 M2|0-4,050 Sqft |
| Size Total Text | 340 M2|0-4,050 Sqft |
| Zoning Description | Rc |
Rooms
| Level | Type | Length | Width | Dimensions |
|---|---|---|---|---|
| Basement | Family Room | 22.67 Ft x 13.83 Ft | ||
| Basement | Bedroom | 16.67 Ft x 12.25 Ft | ||
| Basement | Bedroom | 17.83 Ft x 14.33 Ft | ||
| Main Level | Kitchen | 12.00 Ft x 11.00 Ft | ||
| Main Level | Breakfast | 9.58 Ft x 9.17 Ft | ||
| Main Level | Dining Room | 14.42 Ft x 11.83 Ft | ||
| Main Level | Living Room | 21.25 Ft x 12.50 Ft | ||
| Main Level | Foyer | 8.08 Ft x 5.50 Ft | ||
| Main Level | Primary Bedroom | 16.92 Ft x 14.17 Ft | ||
| Main Level | 5pc Bathroom | 8.75 Ft x 8.58 Ft | ||
| Main Level | Bedroom | 12.67 Ft x 11.33 Ft | ||
| Main Level | 2pc Bathroom | 5.00 Ft x 4.92 Ft | ||
| Main Level | Laundry Room | 17.25 Ft x 6.00 Ft |
https://www.realtor.ca/real-estate/26708486/106-sunset-way-priddis-greens

